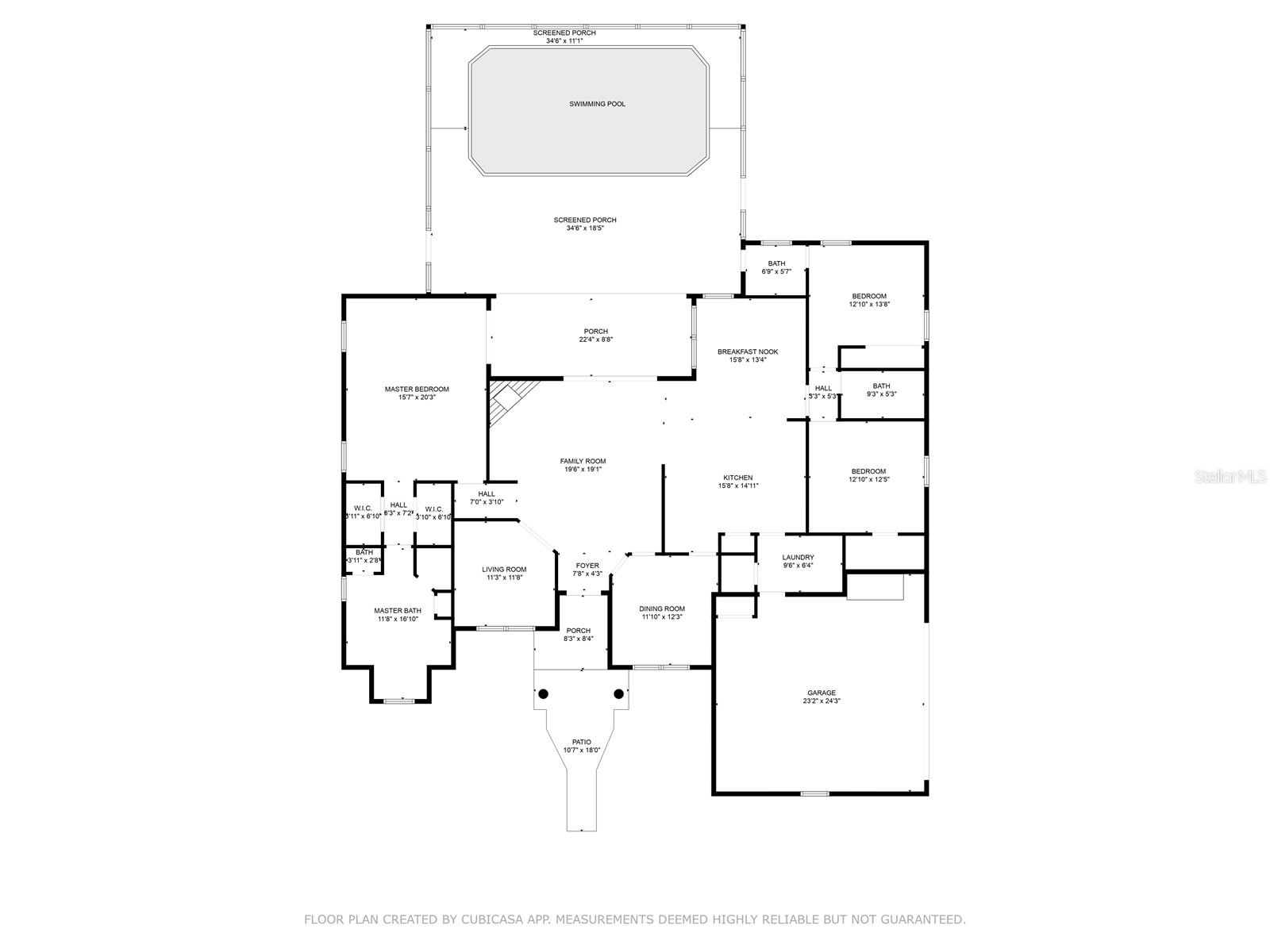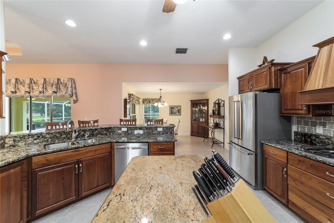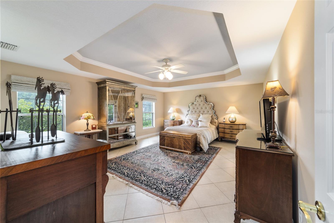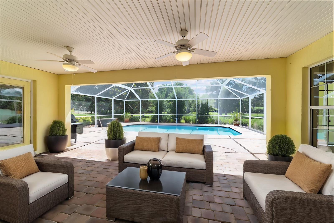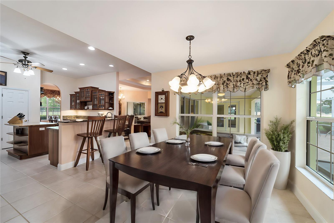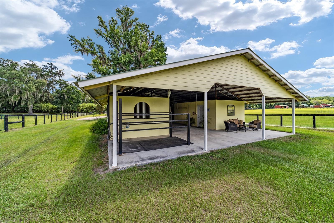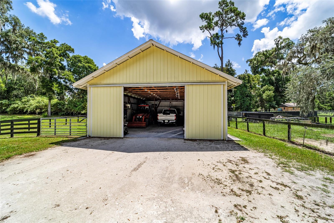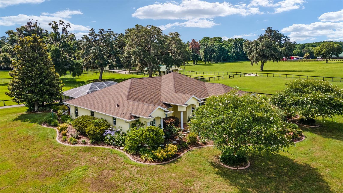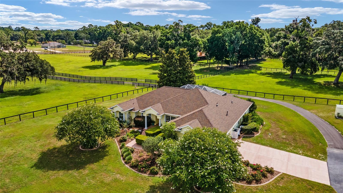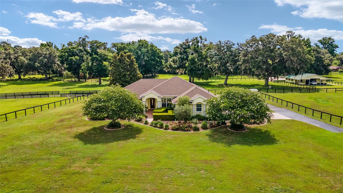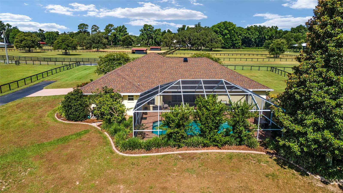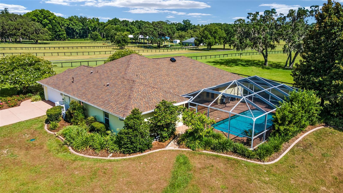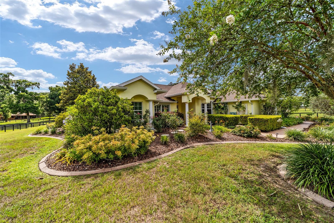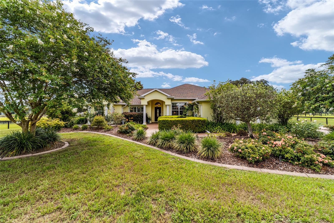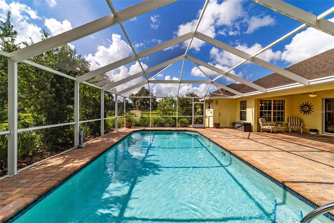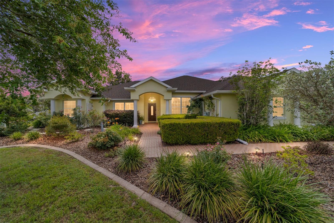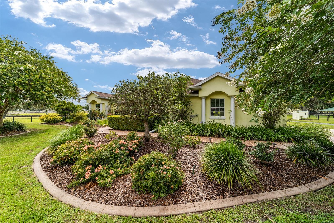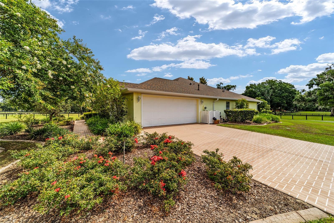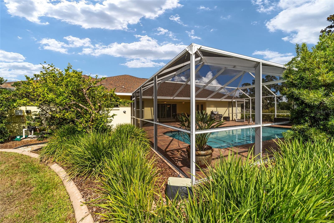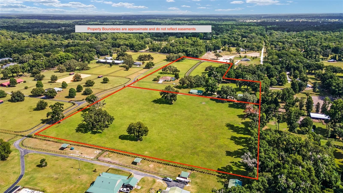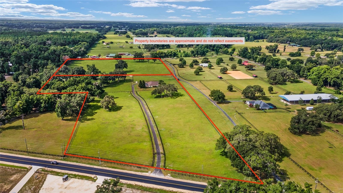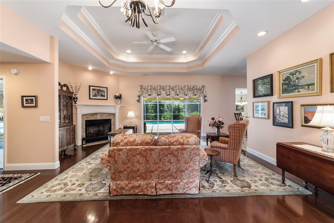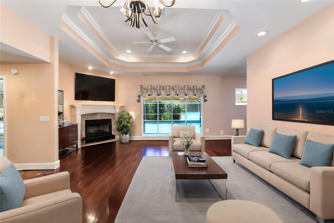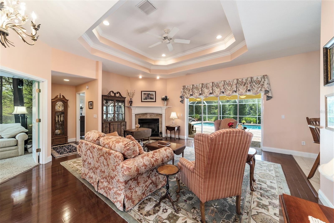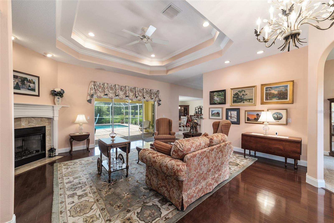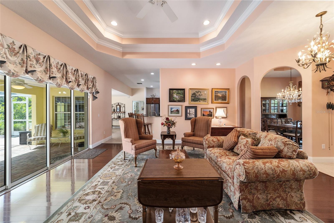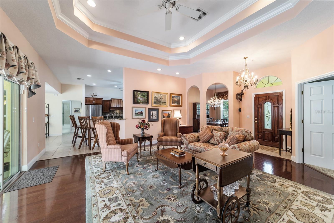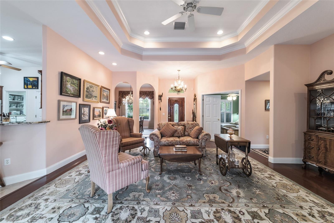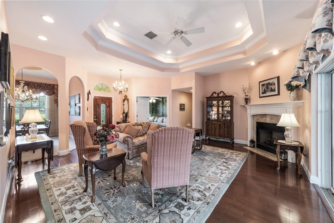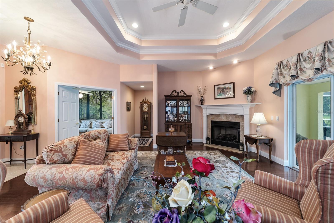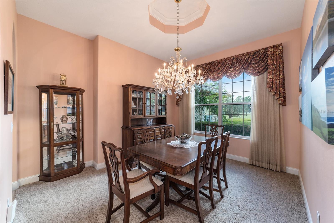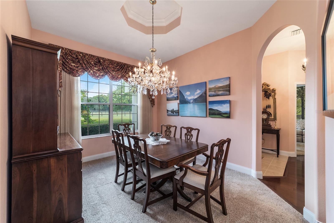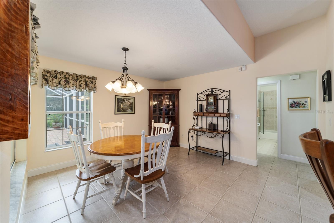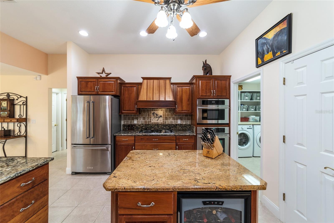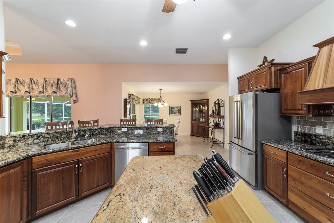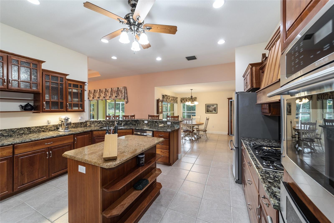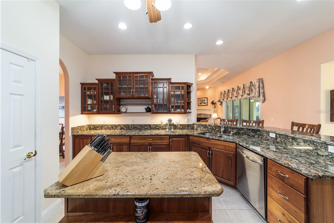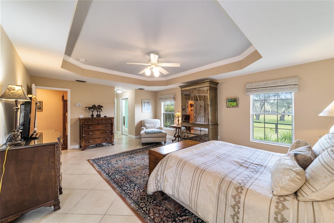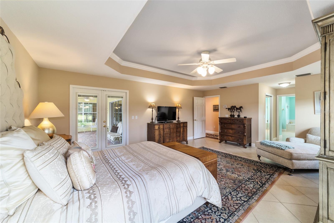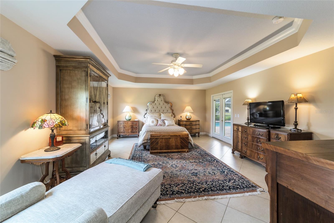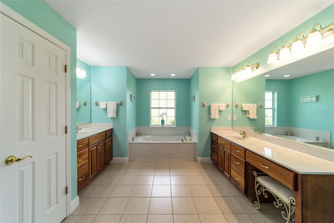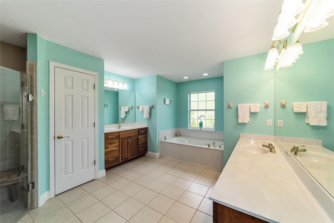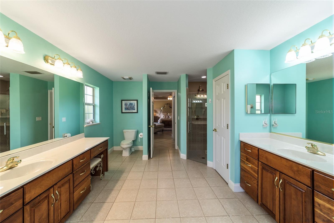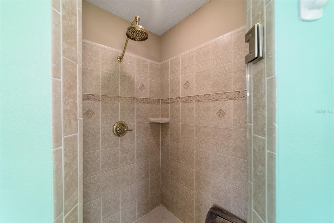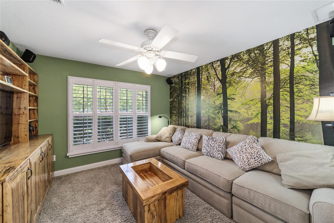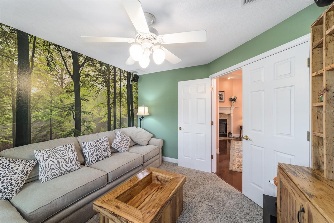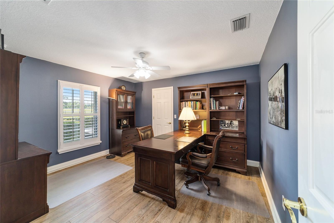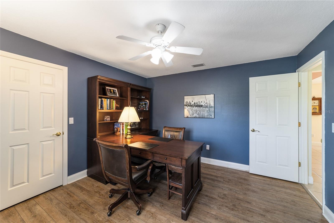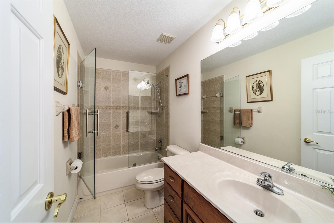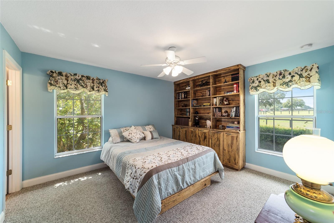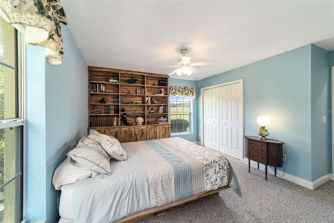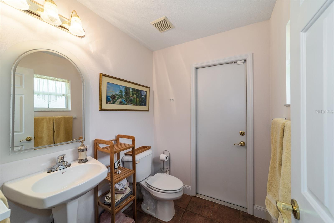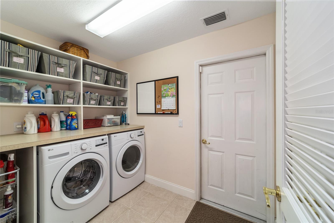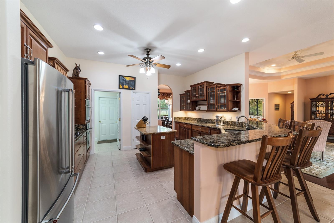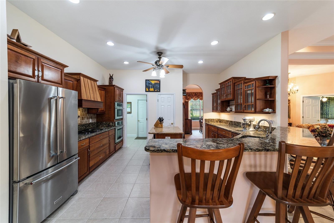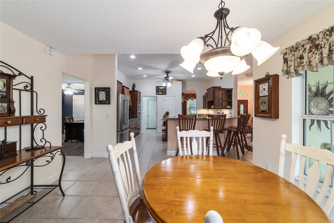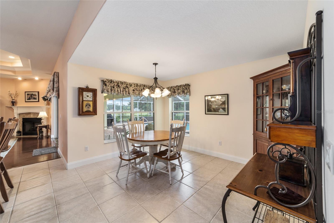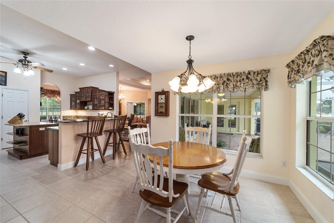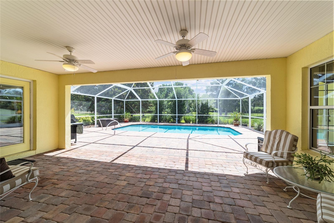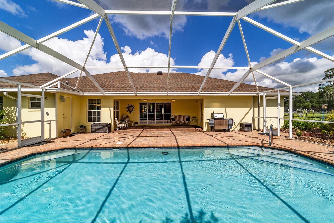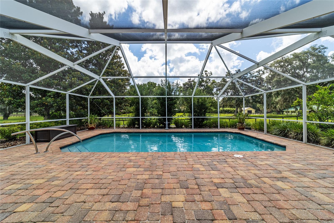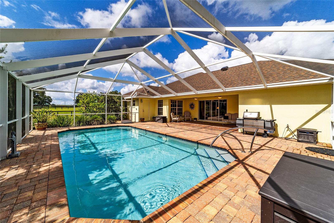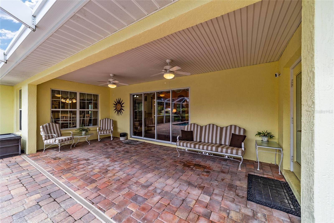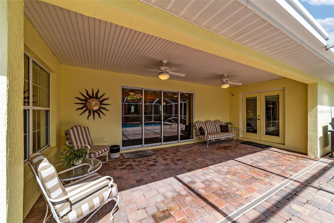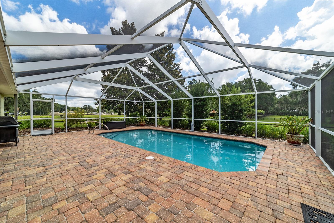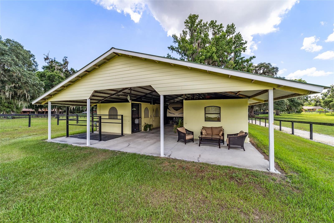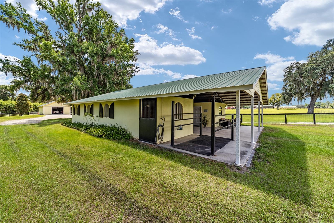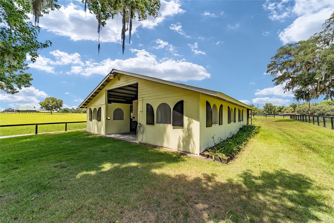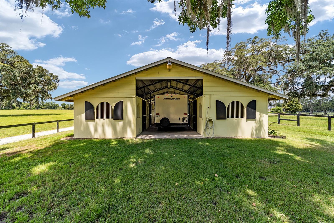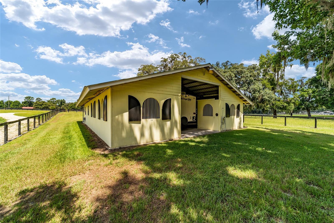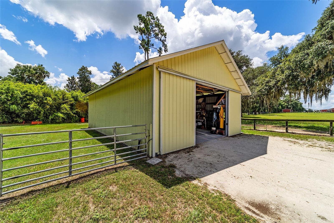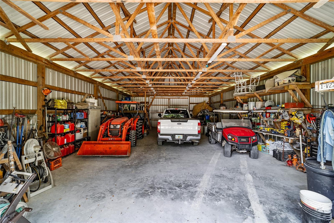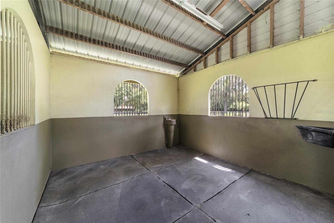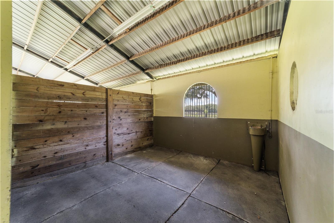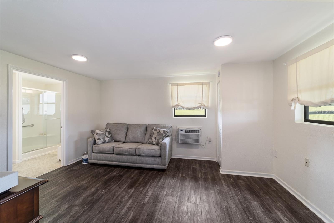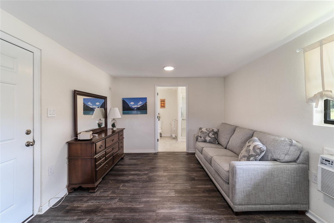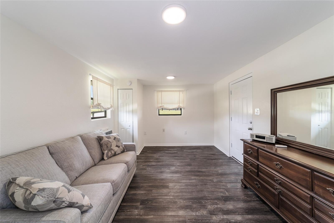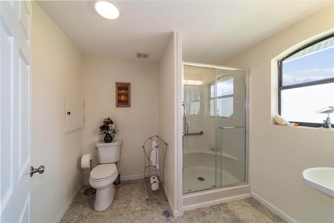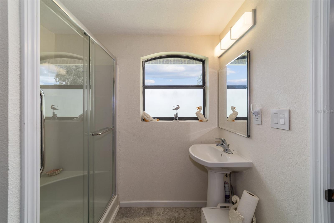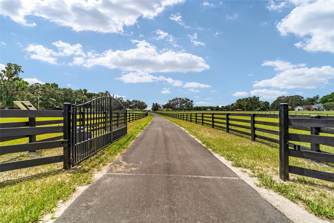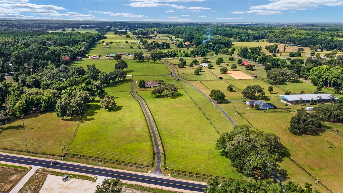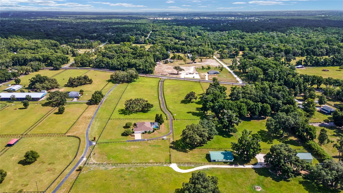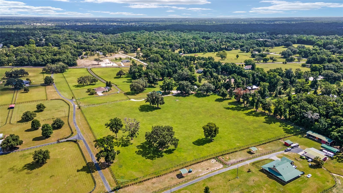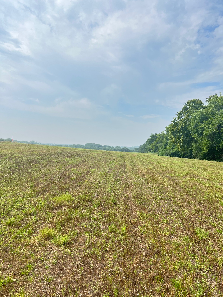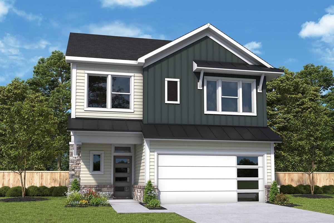12854 Highway 328, OCALA, FL 34482
Property Photos
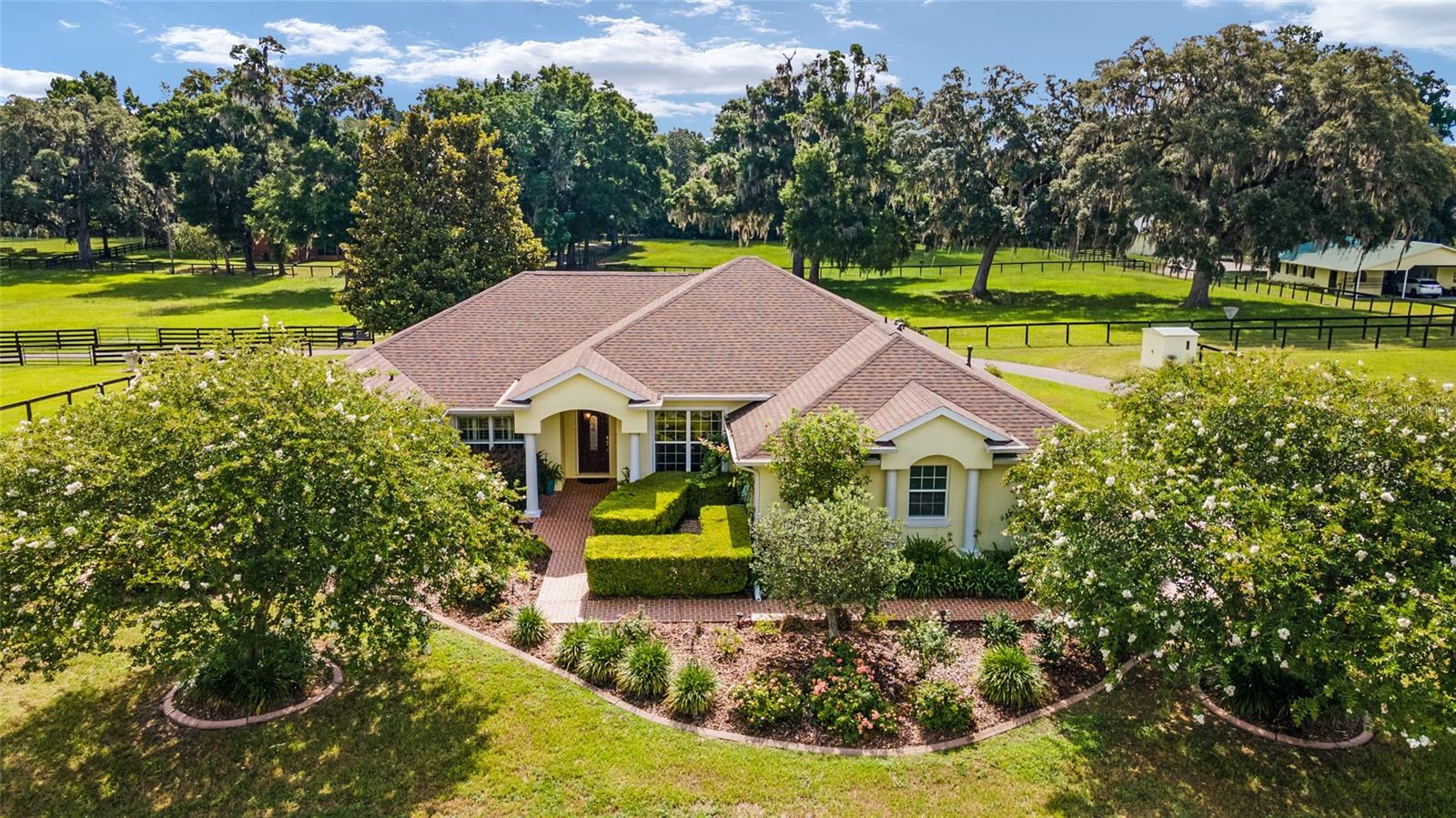
Would you like to sell your home before you purchase this one?
Priced at Only: $1,925,000
For more Information Call:
Address: 12854 Highway 328, OCALA, FL 34482
Property Location and Similar Properties
- MLS#: GC522842 ( Residential )
- Street Address: 12854 Highway 328
- Viewed: 53
- Price: $1,925,000
- Price sqft: $423
- Waterfront: No
- Year Built: 2005
- Bldg sqft: 4553
- Bedrooms: 3
- Total Baths: 3
- Full Baths: 2
- 1/2 Baths: 1
- Garage / Parking Spaces: 2
- Days On Market: 200
- Acreage: 20.52 acres
- Additional Information
- Geolocation: 29.185 / -82.332
- County: MARION
- City: OCALA
- Zipcode: 34482
- Subdivision: Hooper Farms 13
- Elementary School: Dunnellon
- Middle School: Dunnellon Middle School
- High School: Dunnellon High School
- Provided by: ANSON PROPERTIES LLC
- Contact: Stephanie Anson
- 407-252-8240

- DMCA Notice
-
DescriptionOne or more photo(s) has been virtually staged. ** 2 Parcels total of 20.52 Acres. Welcome to this meticulously maintained 20+ acre farm, just a 4 minute drive from the World Equestrian Center! Built in 2005, this custom home boasts a split floor plan featuring 2,457 square feet of living space, three bedrooms, 2.5 bathrooms, and an office. This horse property is nestled on agriculturally zoned land with mature landscaping. It offers the perfect blend of luxury and rural living. Step into a kitchen that is tastefully designed and outfitted with stainless steel appliances, including a gas cooktop, refrigerator, and dishwasher, built in electric oven. The kitchen also boasts a reverse osmosis water filtration system. Custom cherry wood cabinets with glass accents, under cabinet lighting, and granite countertops add a touch of elegance. A breakfast bar and additional eat in area provide ample space for enjoying meals with family and friends. The separate dining room sets the stage for formal gatherings, while the cozy living room beckons with a propane fueled fireplace, tray ceilings, and crown molding. Enjoy picturesque pool views through the quadruple glass sliding doors, creating a perfect blend of indoor and outdoor living. The primary bedroom is spacious and offers direct access to the pool. It includes dual closets and an en suite bathroom featuring a separate walk in shower, a jetted tub, and dual sinks with an extended makeup vanity. The other guest bedrooms have access to separate bathrooms. The third bedroom features a unique custom built bookshelf made from hickory wood sourced directly from the property, adding a personal touch. The outdoor amenities are nothing short of spectacular. Dive into the saltwater pool, surrounded by a screen enclosure and complemented by an outdoor shower. This home was perfectly designed for all year round living with exceptional horse amenities any enthusiast may expand upon. The 20 acres consist of 2 parcels, each slightly over 10 acres. Equestrian enthusiasts will be thrilled with the 60x38 (2280 sq. ft.) center aisle 6 stall concrete barn, which includes an office and a full bathroom. Each stall is equipped with a waterer, ensuring the utmost convenience and care for your horses. Additionally, a 44x30 (1320 sq. ft.) metal building serves as a versatile workshop, perfect for any project or storage need. An efficient irrigation system maintains the lush landscape year round. The expansive 20.52 acre property includes a large 10 acre pasture with an additional five paddocks, each cross fenced with top board and wire fencing and equipped with individual waterers. This estate is ideally situated, offering: Less than 3 miles (4 minute drive) to the World Equestrian Center 24 minutes to HCA Florida Hospital 12 minutes to Ocala International Airport 18 minutes to Florida West Marion Hospital Recent Updates The roof was replaced in 2022, ensuring the home is in top condition and ready for its new owners. Experience the perfect blend of luxury and tranquility in a setting that offers both seclusion and convenience. Dont miss your chance to own this exceptional property. Schedule a private tour today!
Payment Calculator
- Principal & Interest -
- Property Tax $
- Home Insurance $
- HOA Fees $
- Monthly -
Features
Building and Construction
- Covered Spaces: 0.00
- Exterior Features: French Doors, Irrigation System, Lighting, Outdoor Shower, Private Mailbox, Rain Gutters, Sliding Doors, Sprinkler Metered
- Fencing: Board, Cross Fenced, Fenced, Wire, Wood
- Flooring: Carpet, Ceramic Tile, Luxury Vinyl, Tile, Wood
- Living Area: 2457.00
- Other Structures: Barn(s), Shed(s), Storage, Workshop
- Roof: Shingle
Property Information
- Property Condition: Completed
Land Information
- Lot Features: Cleared, Farm, In County, Irregular Lot, Landscaped, Oversized Lot, Pasture, Paved, Zoned for Horses
School Information
- High School: Dunnellon High School
- Middle School: Dunnellon Middle School
- School Elementary: Dunnellon Elementary School
Garage and Parking
- Garage Spaces: 2.00
- Parking Features: Deeded, Driveway, Garage Door Opener, Ground Level, Guest, Oversized, RV Parking, Workshop in Garage
Eco-Communities
- Pool Features: Gunite, In Ground, Outside Bath Access, Salt Water, Screen Enclosure, Tile
- Water Source: Private, Well
Utilities
- Carport Spaces: 0.00
- Cooling: Central Air
- Heating: Central, Heat Pump
- Pets Allowed: Cats OK, Dogs OK, Yes
- Sewer: Septic Tank
- Utilities: BB/HS Internet Available, Cable Available, Cable Connected, Electricity Available, Electricity Connected, Propane, Sprinkler Meter, Underground Utilities, Water Available, Water Connected
Finance and Tax Information
- Home Owners Association Fee: 0.00
- Net Operating Income: 0.00
- Tax Year: 2023
Other Features
- Accessibility Features: Grip-Accessible Features
- Appliances: Built-In Oven, Cooktop, Dishwasher, Dryer, Electric Water Heater, Exhaust Fan, Gas Water Heater, Kitchen Reverse Osmosis System, Microwave, Range, Range Hood, Refrigerator, Washer, Water Filtration System, Water Softener, Wine Refrigerator
- Country: US
- Furnished: Negotiable
- Interior Features: Attic Fan, Ceiling Fans(s), Crown Molding, Eat-in Kitchen, High Ceilings, Open Floorplan, Primary Bedroom Main Floor, Solid Surface Counters, Solid Wood Cabinets, Split Bedroom, Stone Counters, Thermostat, Tray Ceiling(s), Walk-In Closet(s), Window Treatments
- Legal Description: See attachment
- Levels: One
- Area Major: 34482 - Ocala
- Occupant Type: Owner
- Parcel Number: 21162-011-00
- Possession: Close of Escrow
- Style: Traditional
- Views: 53
- Zoning Code: A1
Similar Properties
Nearby Subdivisions
00
Brittany Estategolden Ocala
Cotton Wood
Derby Farms
Equestrian Oaks
Fantasy Farm Estate
Finish Line
Forest Villas
Forest Villas 2
Frst Villas 02
Golden Hills Turf Country Clu
Golden Ocala
Golden Ocala Golf Equestrian
Golden Ocala Golf And Equestri
Golden Ocala Un 1
Heath Preserve
Hooper Farms 13
Hunter Farm
Hunterdon Hamlet Un 01
Hunterdon Hamlet Un 02
Masters Village
Meadow Wood Farms
Meadow Wood Farms Un 01
Meadow Wood Farms Un 02
Mossbrook Farms
Not In Subdivision
Not On List
Not On The List
Oak Trail Est
Ocala Estate
Ocala Palms
Ocala Palms Un 01
Ocala Palms Un 02
Ocala Palms Un 03
Ocala Palms Un 04
Ocala Palms Un 07
Ocala Palms Un 08
Ocala Palms Un 09
Ocala Palms Un I
Ocala Palms Un Ix
Ocala Palms Un V
Ocala Palms Un Vii
Ocala Palms Un X
Ocala Palms V
Ocala Palms X
Ocala Park
Ocala Park Estate
Ocala Park Estates
Ocala Preserve
Ocala Preserve Ph 1
Ocala Preserve Ph 11
Ocala Preserve Ph 13
Ocala Preserve Ph 18a
Ocala Preserve Ph 1b 1c
Ocala Preserve Ph 2
Ocala Preserve Ph 5
Ocala Preserve Ph 9
Ocala Preserve Phase 13
Ocala Rdg Estates Un 01
Ocala Rdg Un
Ocala Rdg Un 01
Ocala Rdg Un 02
Ocala Rdg Un 06
Ocala Rdg Un 09
Ocala Rdg Un 6
Ocala Rdg Un 7
Ocala Ridge
Ocala Ridge Un 08
Other
Paint Oak Farm
Quail Mdw
Quail Meadow
Rlr Golden Ocala
Rolling Hills Un 05
Rolling Hills Un Four
Route 40 Ranchettes
Sand Hill Crk Rep
Silver Spgs Shores Un 18
Un 03 Ocala Ridge
Village Of Ascot Heath
West End

- Dawn Morgan, AHWD,Broker,CIPS
- Mobile: 352.454.2363
- 352.454.2363
- dawnsellsocala@gmail.com


