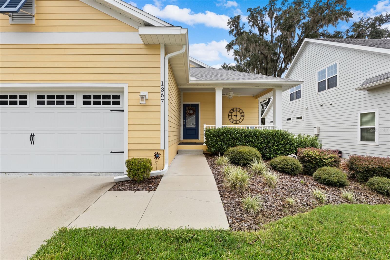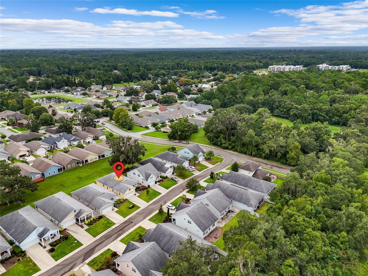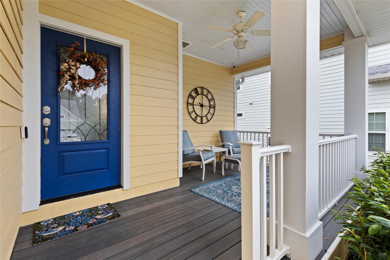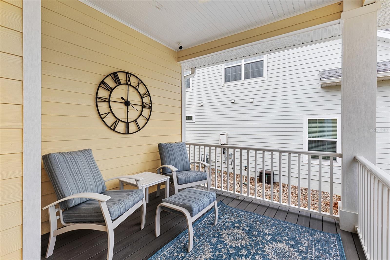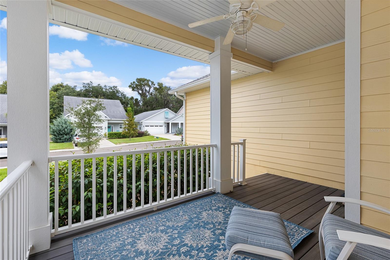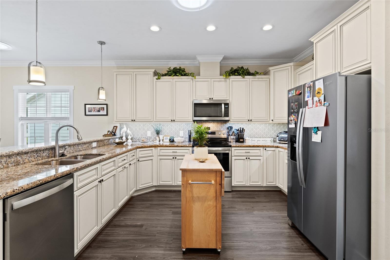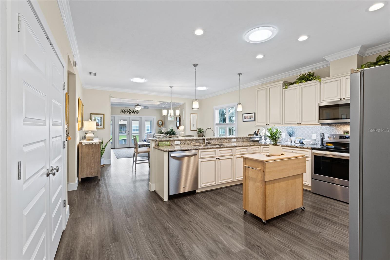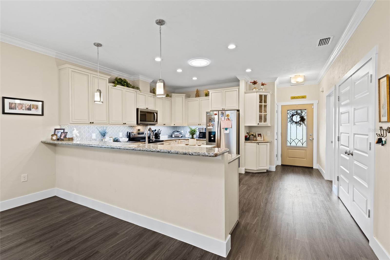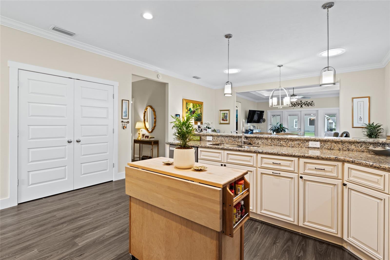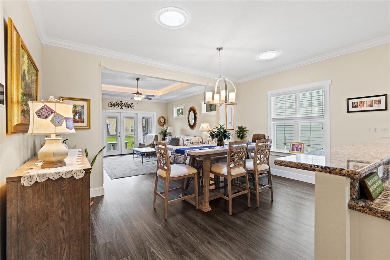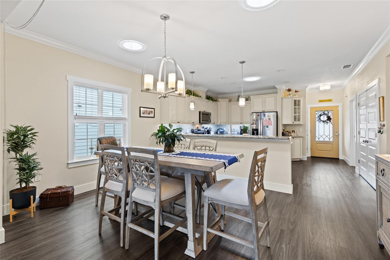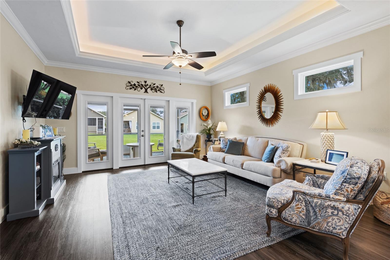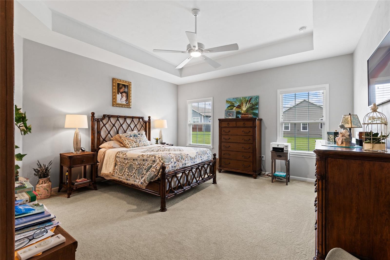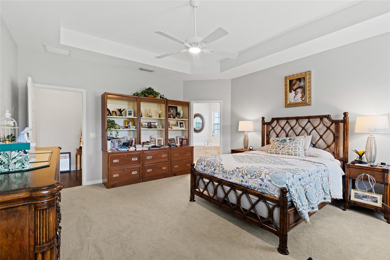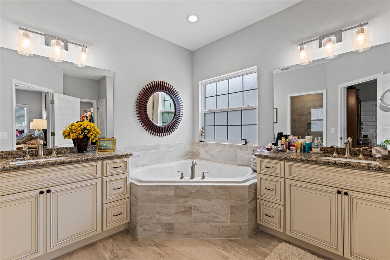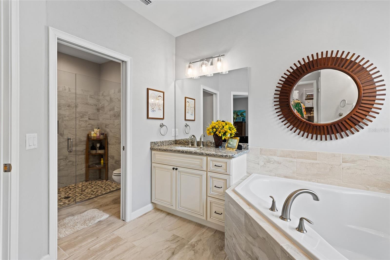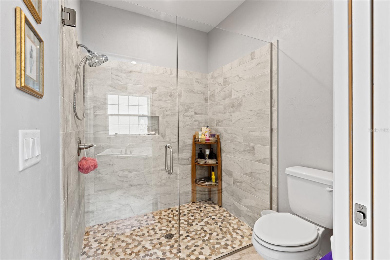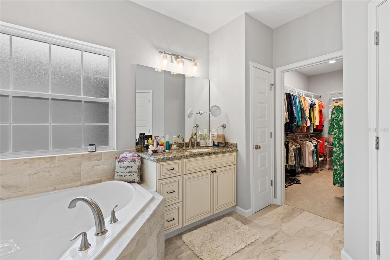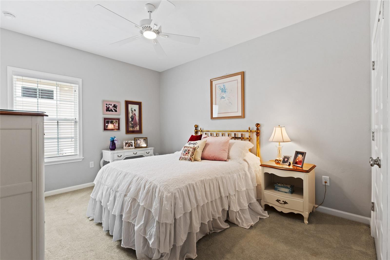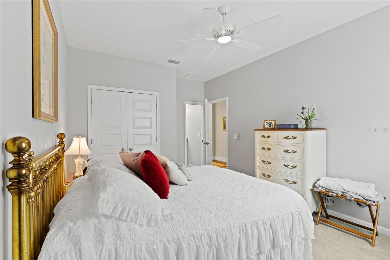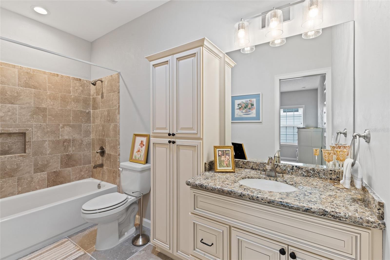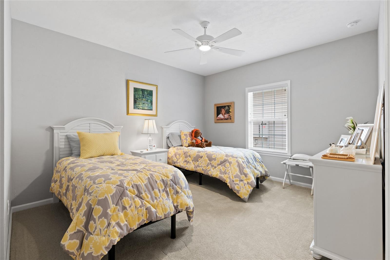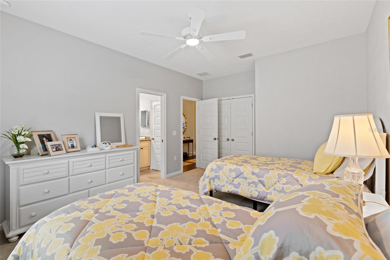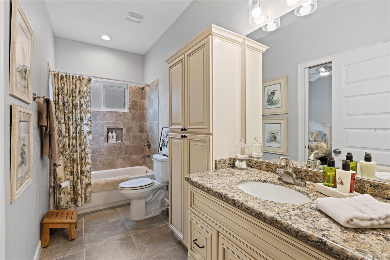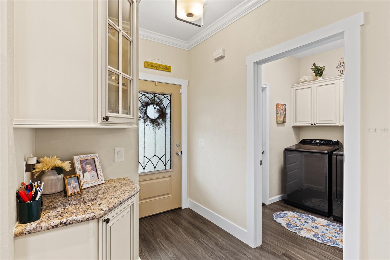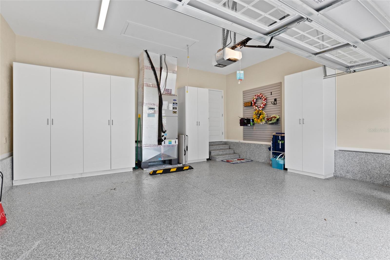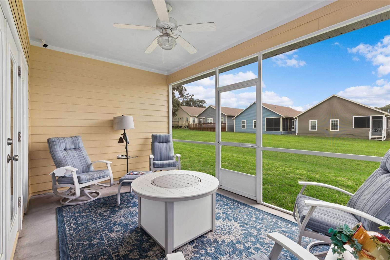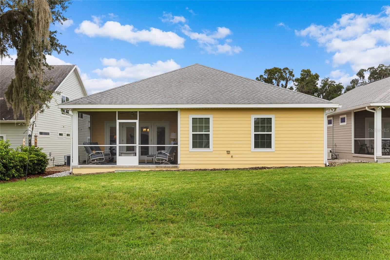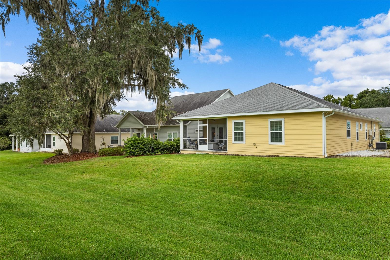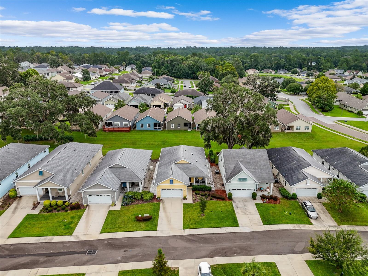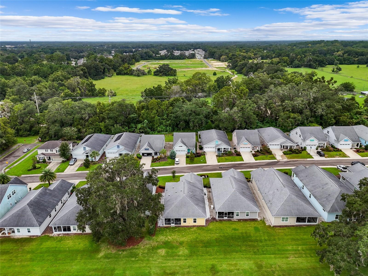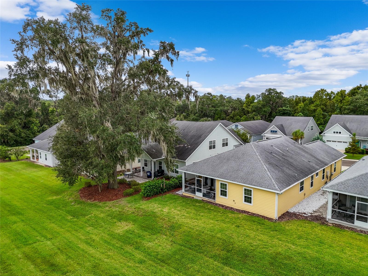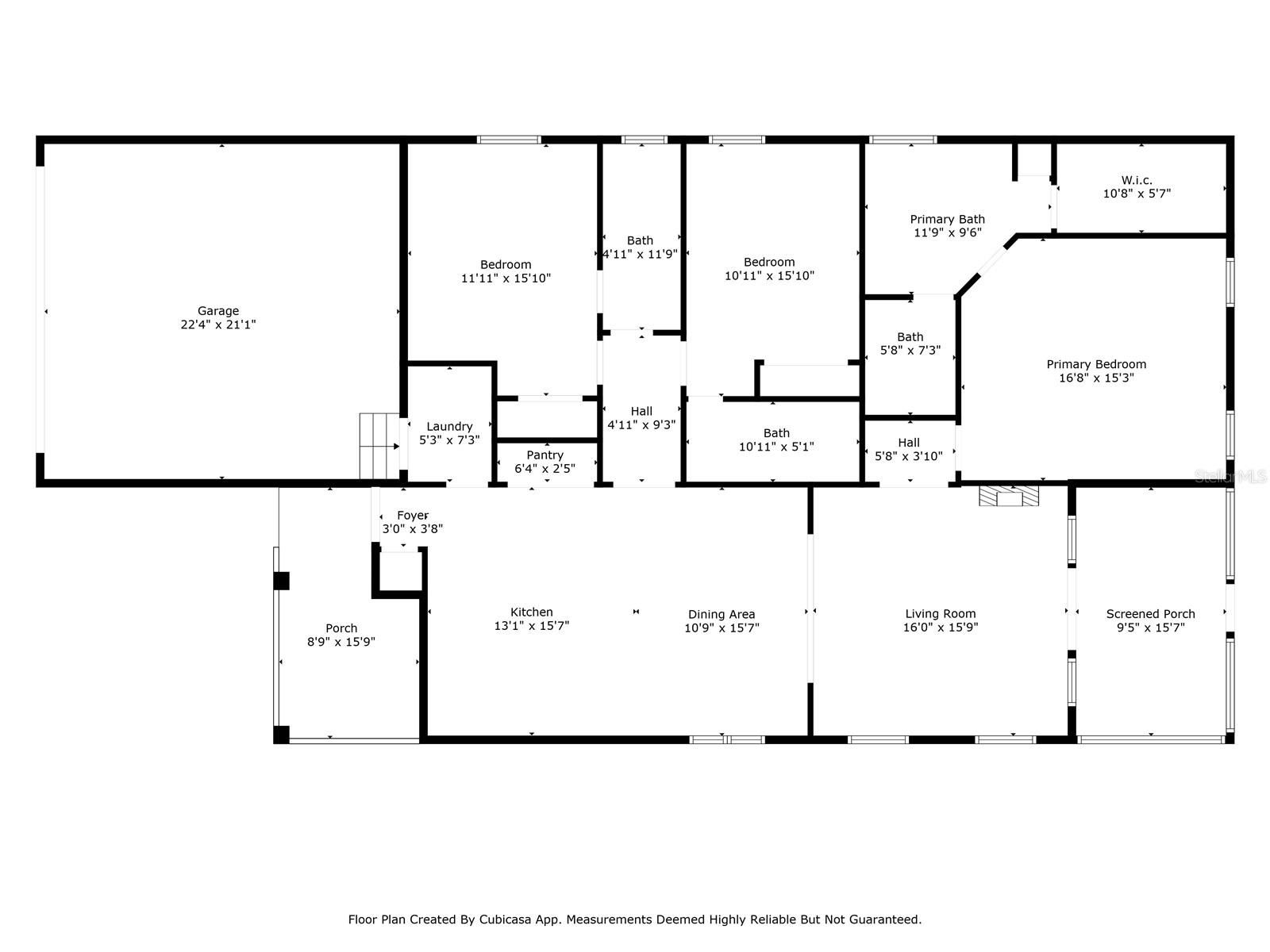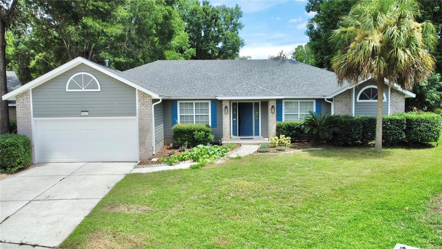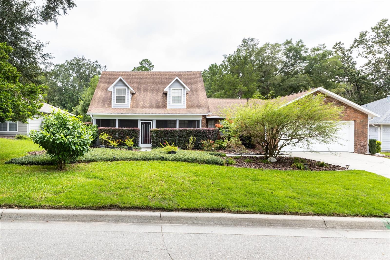1367 121st Way, GAINESVILLE, FL 32606
Property Photos
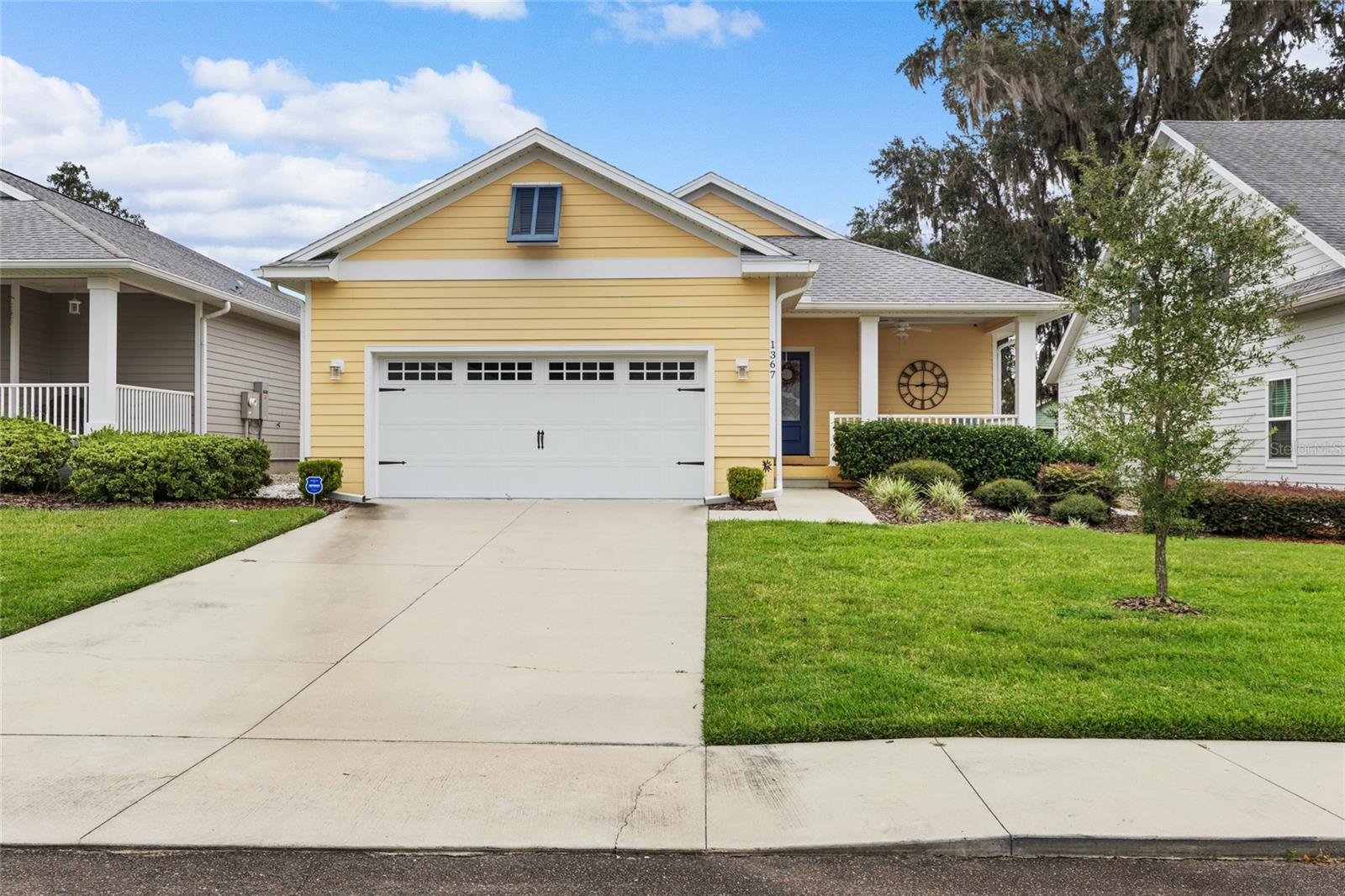
Would you like to sell your home before you purchase this one?
Priced at Only: $389,900
For more Information Call:
Address: 1367 121st Way, GAINESVILLE, FL 32606
Property Location and Similar Properties
- MLS#: GC525082 ( Residential )
- Street Address: 1367 121st Way
- Viewed: 5
- Price: $389,900
- Price sqft: $148
- Waterfront: No
- Year Built: 2019
- Bldg sqft: 2642
- Bedrooms: 3
- Total Baths: 3
- Full Baths: 3
- Garage / Parking Spaces: 2
- Days On Market: 121
- Additional Information
- Geolocation: 29.6658 / -82.4714
- County: ALACHUA
- City: GAINESVILLE
- Zipcode: 32606
- Subdivision: South Pointe Ph 1
- Elementary School: Hidden Oak Elementary School A
- Middle School: Fort Clarke Middle School AL
- High School: F. W. Buchholz High School AL
- Provided by: BOSSHARDT REALTY SERVICES LLC
- Contact: Abby Basci
- 352-371-6100

- DMCA Notice
-
DescriptionJust like new and with a TON of upgrades, but without the wait of new construction! Discover the charm of this 3 bedroom 3 bathroom Key West inspired home, perfect for those seeking a relaxed, low maintenance lifestyle in the sought after community of South Pointe. This Duval floor plan has 1,848 sq ft of living space, plus a 2 car garage with added custom storage cabinets and epoxied flooring. Fully equipped with smart features including a Nest thermostat, Ring doorbell and an exterior camera. Energy efficiency was at the core of this homes design, featuring a tankless hot water heater, a 15 SEER Heating and Air, and R 38 Insulation in the ceiling and R 13 insulation in the walls. The openness of the kitchen and living room make it easy for both entertaining and everyday living. With over $4,000 in upgraded solatubes, you have even more natural light flowing through the home, which helps offset energy bills and enhances the comfort of your home. You will love the bright and airy kitchen with granite countertops, stainless steel appliances, and beautiful wood cabinetry. The owners suite is the perfect space for you to retreat to. With beautiful tray ceilings, an oversized walk in closet, dual vanities in the ensuite bath, a soaker tub, and a walk in shower. Both guest rooms have their own ensuite baths and additional cabinets for storage. The real gem is the screened in back porch a perfect spot for morning coffee or a lazy afternoon reading a book. This home was designed for easy living. Not only does the HOA cover roof repair, it also includes exterior siding, PLUS front and back lawn maintenance/ exterior pest control. The seller has even invested in a Leaf Filter gutter protection, which saves you time and headache of having to clean them out. Head on down to the community pool, where you can sit back and enjoy it without having to worry about maintaining it. This location is on everybodys radar. With the Town of Tioga around the corner, you will have the convenience of walking, biking, and or driving just one mile to local restaurants, Gainesville Health & Fitness, coffee shops, and so much more. Hurry and book your showing today!
Payment Calculator
- Principal & Interest -
- Property Tax $
- Home Insurance $
- HOA Fees $
- Monthly -
Features
Building and Construction
- Covered Spaces: 0.00
- Exterior Features: Irrigation System, Rain Gutters
- Flooring: Carpet, Luxury Vinyl, Tile
- Living Area: 1859.00
- Roof: Shingle
School Information
- High School: F. W. Buchholz High School-AL
- Middle School: Fort Clarke Middle School-AL
- School Elementary: Hidden Oak Elementary School-AL
Garage and Parking
- Garage Spaces: 2.00
Eco-Communities
- Water Source: Public
Utilities
- Carport Spaces: 0.00
- Cooling: Central Air
- Heating: Heat Pump
- Pets Allowed: Yes
- Sewer: Public Sewer
- Utilities: BB/HS Internet Available, Electricity Connected, Natural Gas Connected
Amenities
- Association Amenities: Pool
Finance and Tax Information
- Home Owners Association Fee Includes: Pool, Maintenance Structure, Maintenance Grounds, Maintenance, Pest Control
- Home Owners Association Fee: 430.00
- Net Operating Income: 0.00
- Tax Year: 2023
Other Features
- Appliances: Dishwasher, Disposal, Dryer, Microwave, Range, Refrigerator, Tankless Water Heater, Washer
- Association Name: Todd Williams/Cornerstone
- Country: US
- Interior Features: Kitchen/Family Room Combo, Open Floorplan, Skylight(s), Smart Home, Thermostat, Tray Ceiling(s), Walk-In Closet(s)
- Legal Description: SOUTH POINTE PHASE I UNIT 5-A PB 26 PG 90 LOT 24
- Levels: One
- Area Major: 32606 - Gainesville
- Occupant Type: Vacant
- Parcel Number: 04321-051-024
- Zoning Code: PD
Similar Properties
Nearby Subdivisions
Breckenridge
Breckenridge Cluster
Broadmoor Ph 4a
Brookfield Cluster Dev
Brookfield Cluster Ph 3 Rep
Brookfield Cluster Ph I
Brookfield Custer Ph 2
Countryside
Eagle Point Cluster Ph 1
Ellis Park Ph 2
Ellis Park Phase 1
Emerald Woods
Foxfire Woods
Gainesville Cohousing
Greystone
Hickory Ridge At Fletchers Mil
Hills Of Santa Fe
Huntington
Meadowbrook
Meadowbrook At Gnvl Ph Iv E2 R
Misty Hollow
Oak Crest Estate
Oak Crest Estate Add 1
Pine Hill Estate Add 1
Pine Hill Estates Or 890418 Lo
Richmond
Sanctuary The
South Pointe
South Pointe Ph 1
South Pointe Ph Ii
Summer Creek Ph I
Summer Creek Ph Iv
Tara Lane Pb 37 Pg 93
The Retreat Fletchers Mill
The Retreat Fletchers Mill Ph
Timberlane
Timberway Rep
Turnberry Lake Ph 1
Village Of Weatherly Sub
Wellington
Wellington Place
Williamsburg At Meadowbrook

- Dawn Morgan, AHWD,Broker,CIPS
- Mobile: 352.454.2363
- 352.454.2363
- dawnsellsocala@gmail.com


