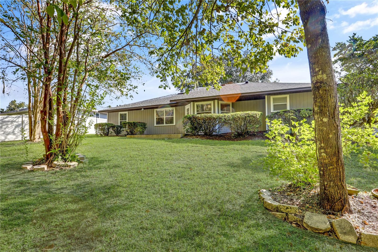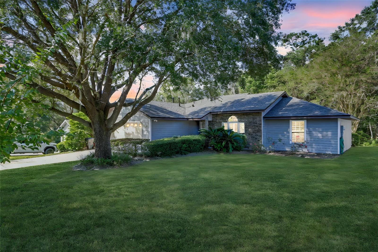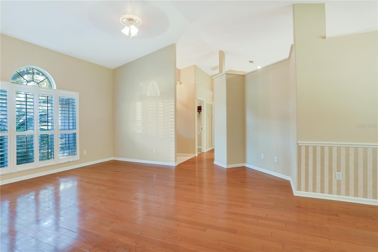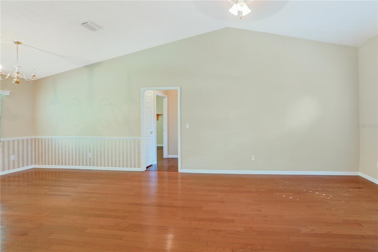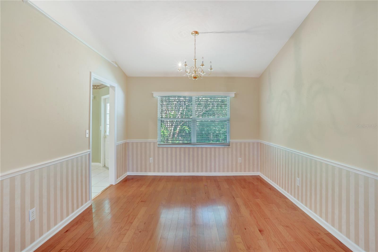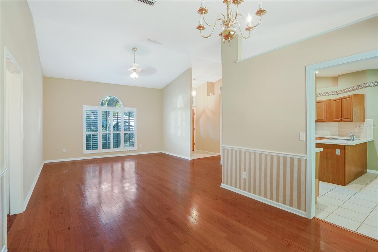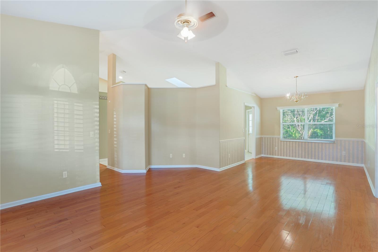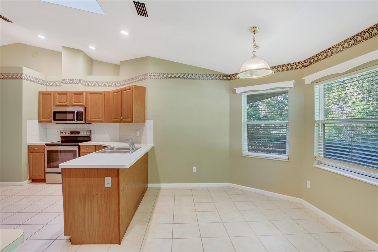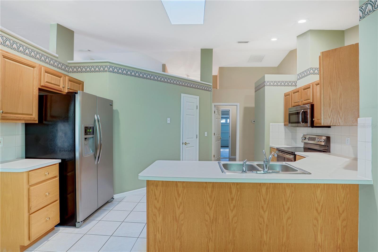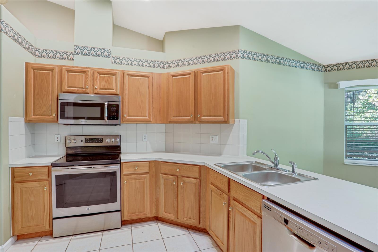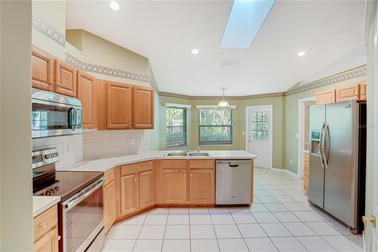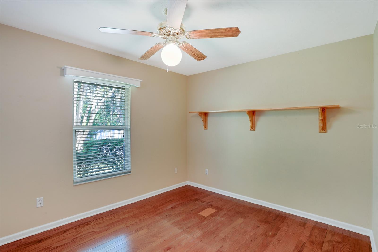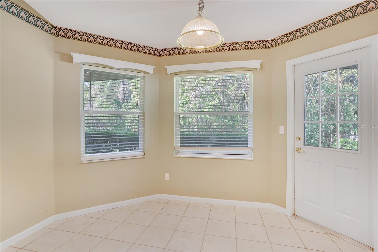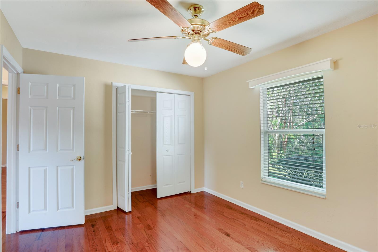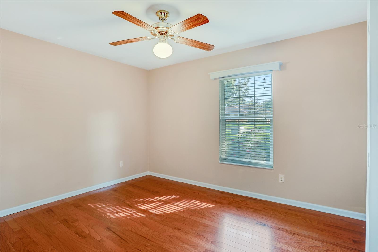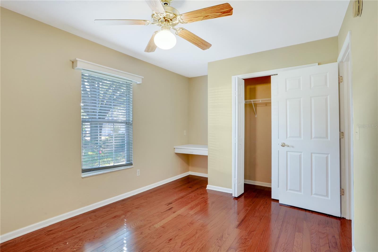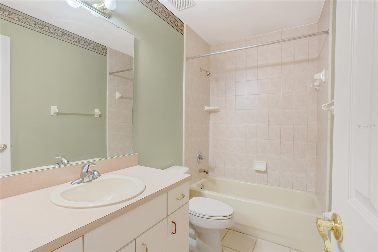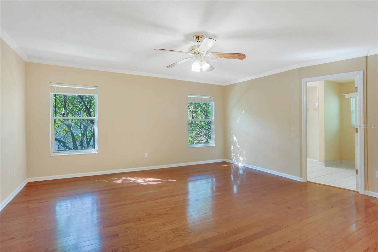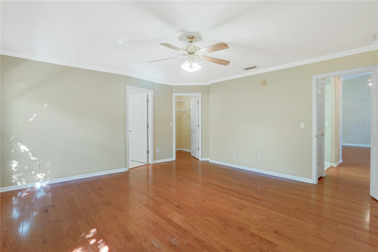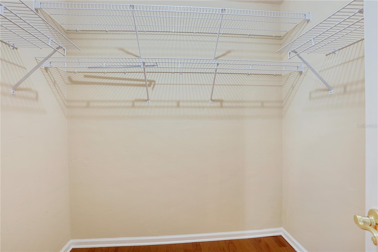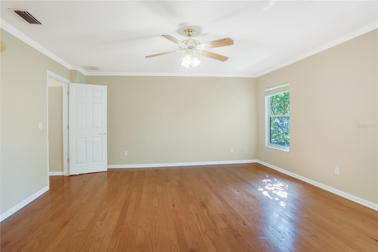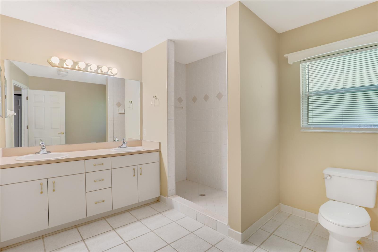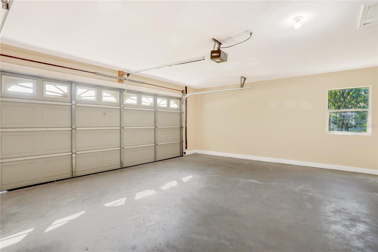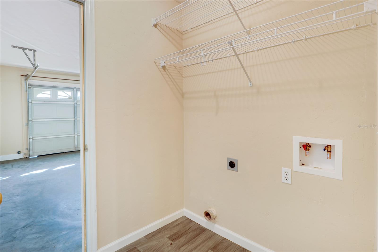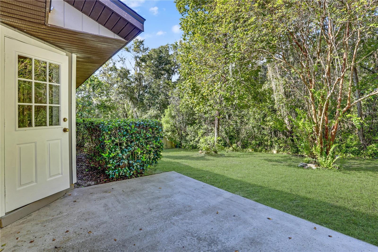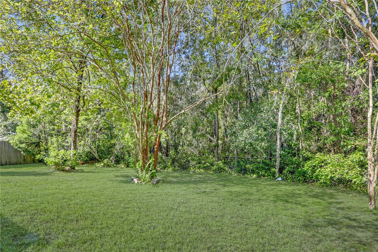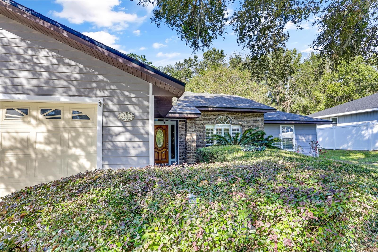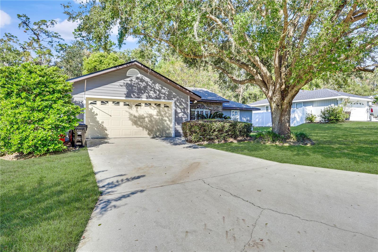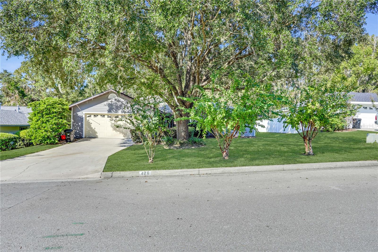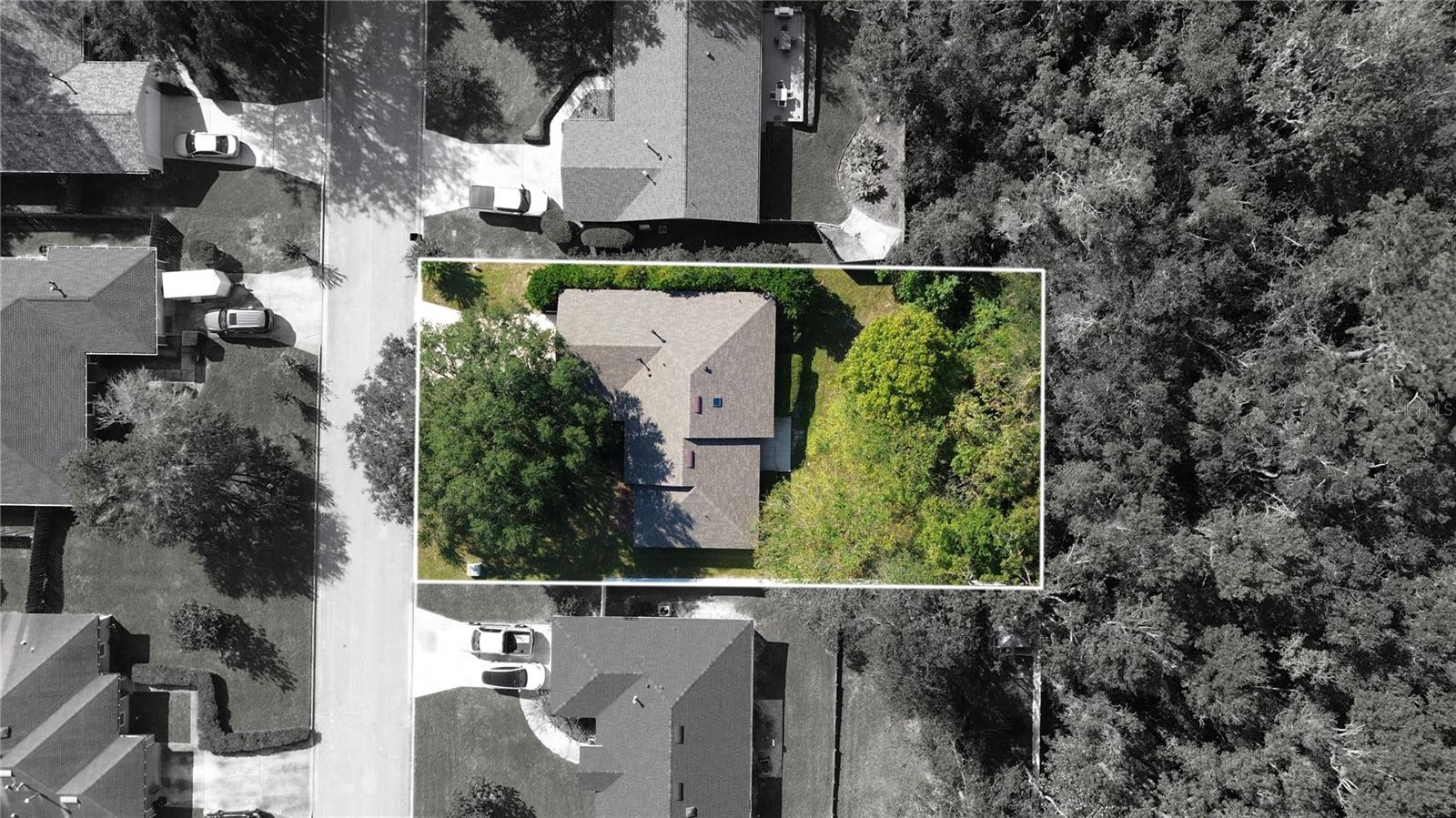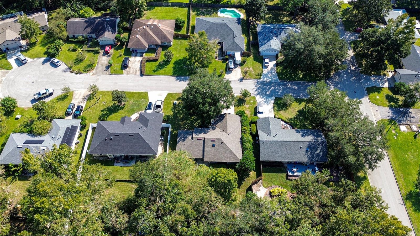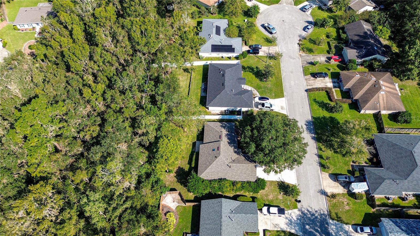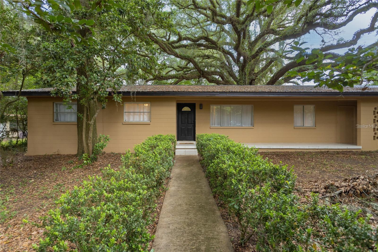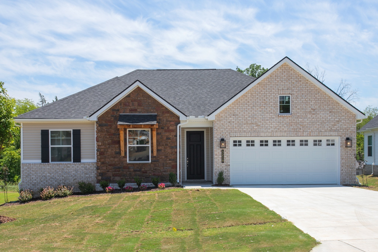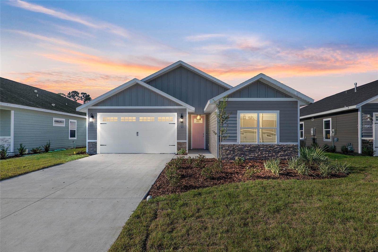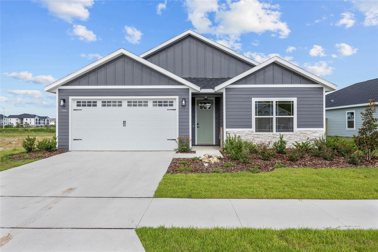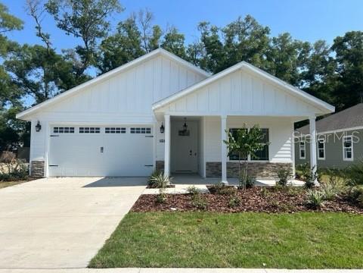426 95 Way , GAINESVILLE, FL 32607
Property Photos
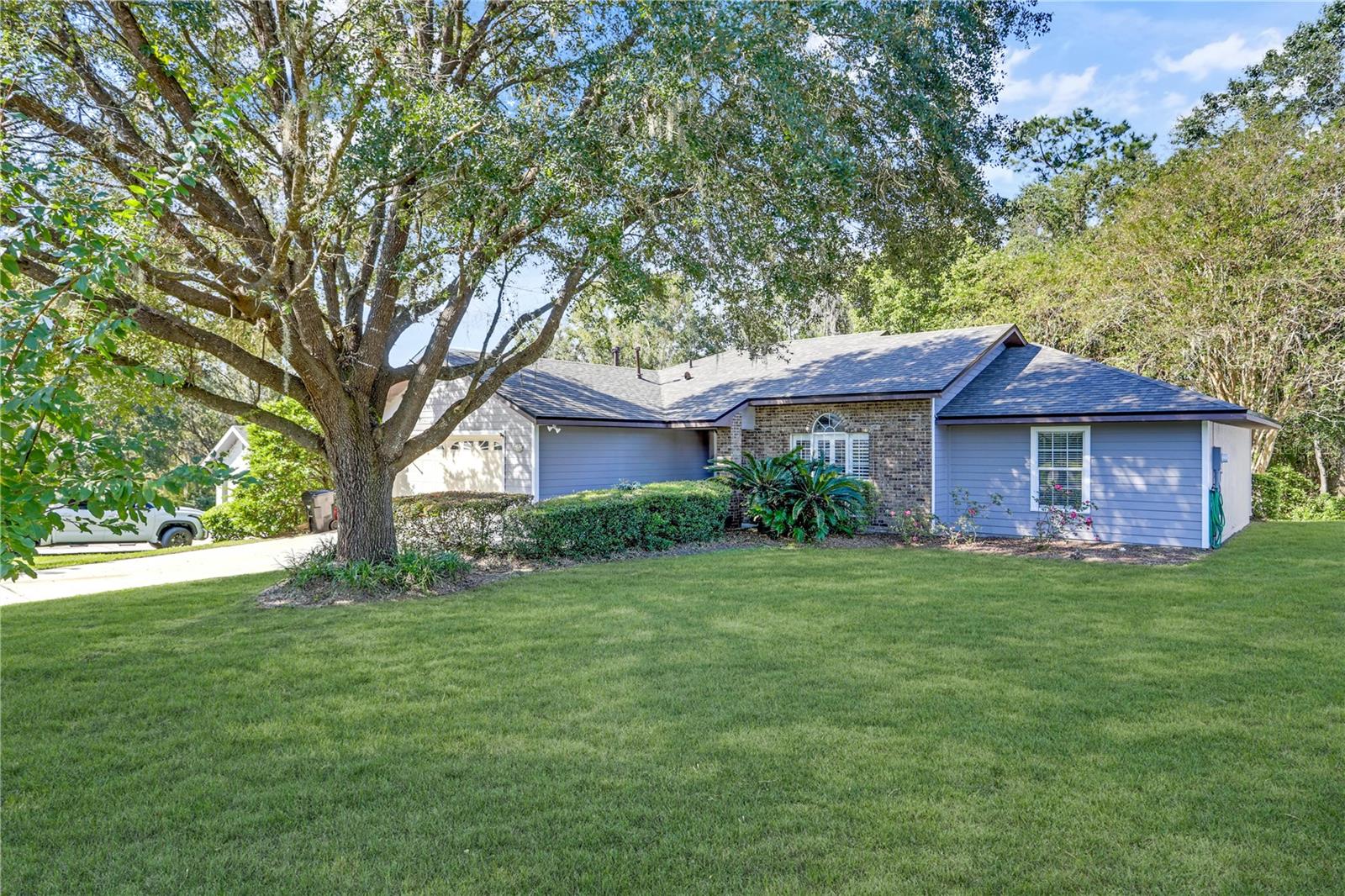
Would you like to sell your home before you purchase this one?
Priced at Only: $350,000
For more Information Call:
Address: 426 95 Way , GAINESVILLE, FL 32607
Property Location and Similar Properties
- MLS#: GC525261 ( Residential )
- Street Address: 426 95 Way
- Viewed: 9
- Price: $350,000
- Price sqft: $165
- Waterfront: No
- Year Built: 2000
- Bldg sqft: 2115
- Bedrooms: 3
- Total Baths: 2
- Full Baths: 2
- Garage / Parking Spaces: 2
- Days On Market: 85
- Additional Information
- Geolocation: 29.6571 / -82.4443
- County: ALACHUA
- City: GAINESVILLE
- Zipcode: 32607
- Subdivision: Hamilton Pond
- Elementary School: Hidden Oak Elementary School A
- Middle School: Kanapaha Middle School AL
- High School: F. W. Buchholz High School AL
- Provided by: COLDWELL BANKER M.M. PARRISH REALTORS
- Contact: Daurine Wehbe
- 352-335-4999

- DMCA Notice
-
DescriptionWelcome to this beautifully maintained 3 bedroom, 2 bath home nestled in a prime location! As you step inside, you'll be greeted by a spacious living room, perfect for gatherings and relaxation. The modern kitchen features recently updated appliances and opens to a cozy nook area that leads to a private, serene backyard ideal for outdoor enjoyment. The owner's suite offers a peaceful retreat with a walk in closet and a double sink bathroom for added convenience. With a brand new roof and water heater, both less than a month old, this home is truly move in ready. Don't miss the chance to live in a fantastic location close to everything!
Payment Calculator
- Principal & Interest -
- Property Tax $
- Home Insurance $
- HOA Fees $
- Monthly -
Features
Building and Construction
- Covered Spaces: 0.00
- Exterior Features: Other
- Flooring: Other, Tile, Wood
- Living Area: 1575.00
- Roof: Shingle
School Information
- High School: F. W. Buchholz High School-AL
- Middle School: Kanapaha Middle School-AL
- School Elementary: Hidden Oak Elementary School-AL
Garage and Parking
- Garage Spaces: 2.00
- Parking Features: Driveway, Garage Door Opener
Eco-Communities
- Water Source: Public
Utilities
- Carport Spaces: 0.00
- Cooling: Central Air
- Heating: Central, Natural Gas
- Pets Allowed: Yes
- Sewer: Public Sewer
- Utilities: BB/HS Internet Available, Cable Available, Natural Gas Available, Underground Utilities
Finance and Tax Information
- Home Owners Association Fee Includes: Other
- Home Owners Association Fee: 10.00
- Net Operating Income: 0.00
- Tax Year: 2023
Other Features
- Appliances: Cooktop, Dishwasher, Disposal, Gas Water Heater, Microwave, Refrigerator
- Association Name: Hamilton Pond Owners Asso. Inc.
- Association Phone: 717-991-5895
- Country: US
- Interior Features: Ceiling Fans(s), Living Room/Dining Room Combo, Other, Primary Bedroom Main Floor, Skylight(s), Split Bedroom, Vaulted Ceiling(s)
- Legal Description: HAMILTON POND PB U-28 LOT 37 OR 4898/1152
- Levels: One
- Area Major: 32607 - Gainesville
- Occupant Type: Owner
- Parcel Number: 06657-050-037
- Style: Ranch
- Zoning Code: R-1A
Similar Properties
Nearby Subdivisions
Anglewood
Avalon Ph Ii
Black Acres
Buckingham East
Carriage House Lane
Cobblefield
Creekwood Villas
Eagle Point
Fairfield Ph Ii
Fletcher Park Cluster
Fort Clark Forest
Glorias Way
Golf Club Manor
Golf View Estates
Golfview
Grand Oaks
Grand Oaks At Tower
Grand Oaks At Tower Ph 2 Pb 37
Grand Oaks At Tower Ph I Pb 35
Hamilton Pond
Hampton Ridge Ph 1
Hayes Glen
Holly Forest
Not Assigned-other
Out Of County
Palm Terrace
Palm Terrace Shannon Howard R
Pepper Mill
Portofino Cluster Ph 1
Replat Pt Mill Run
Sunningdale
Tower Oaks Ridge
Vintage View Ph Ii
Vintage View Ph Iii
Woodland Terrace
Woodlands Sub The

- Dawn Morgan, AHWD,Broker,CIPS
- Mobile: 352.454.2363
- 352.454.2363
- dawnsellsocala@gmail.com


