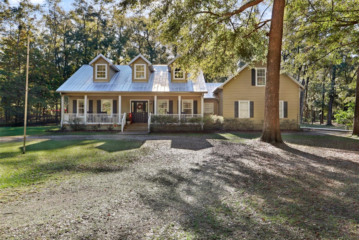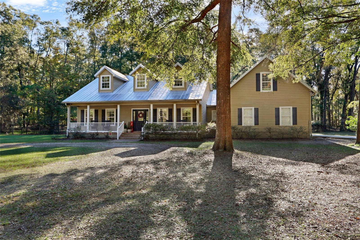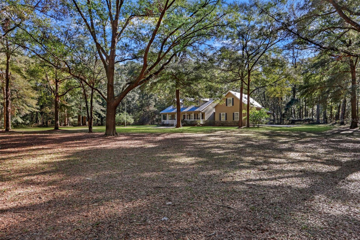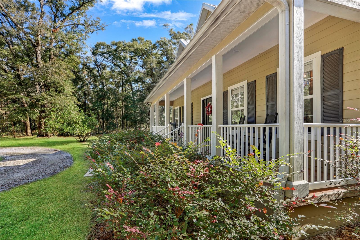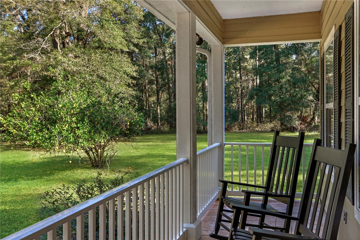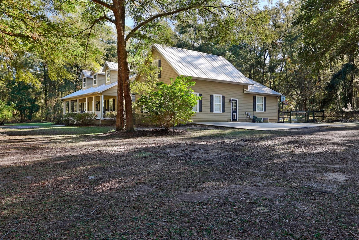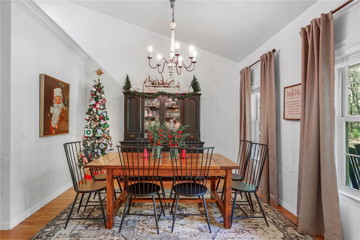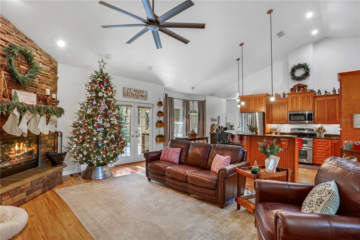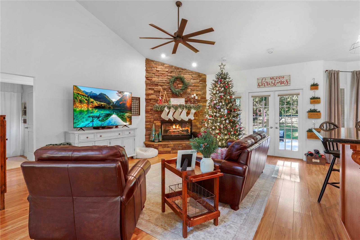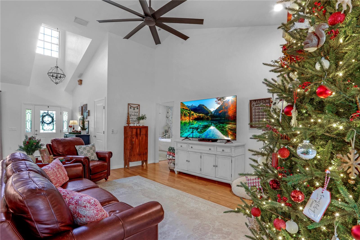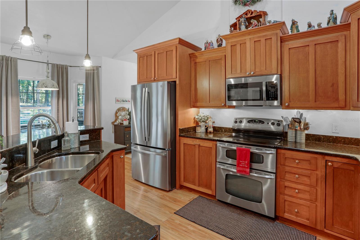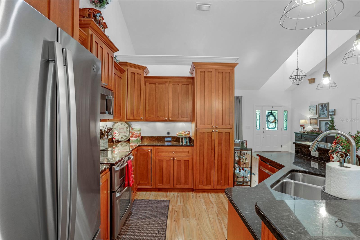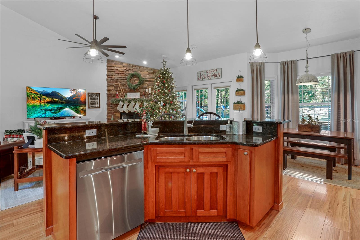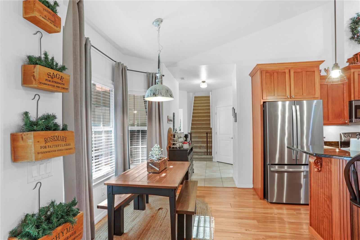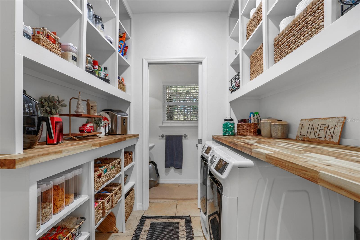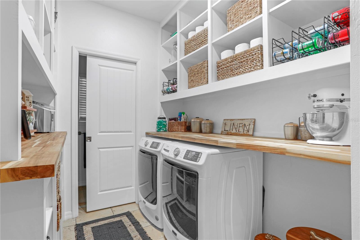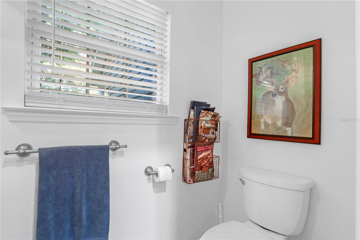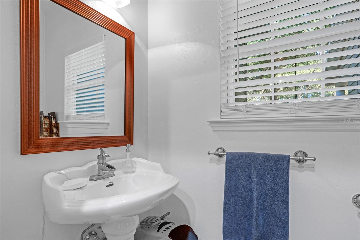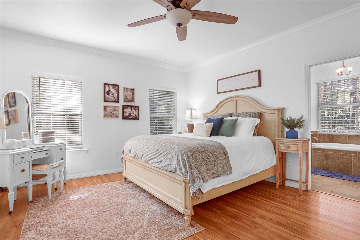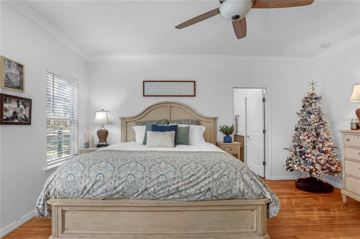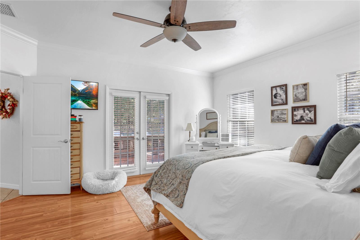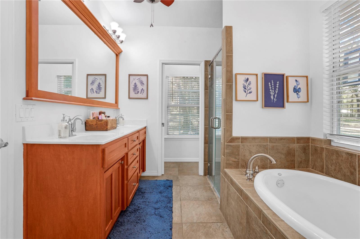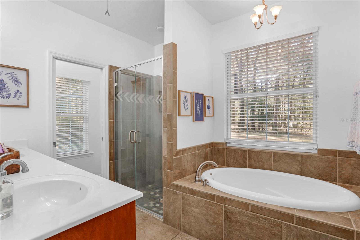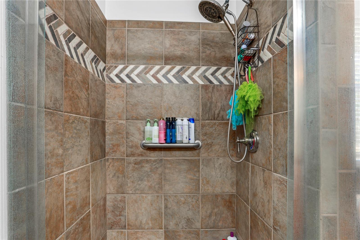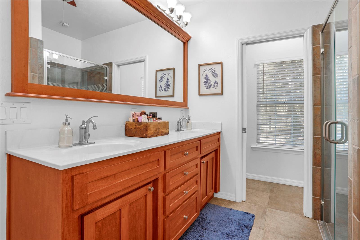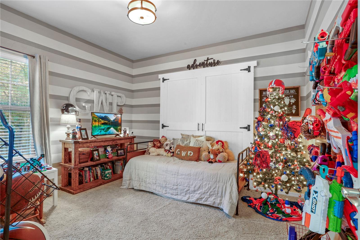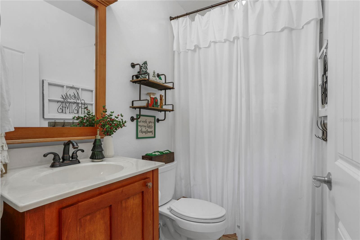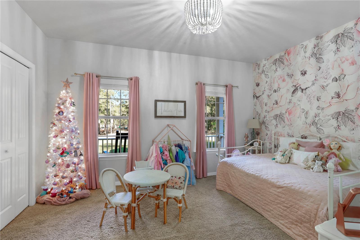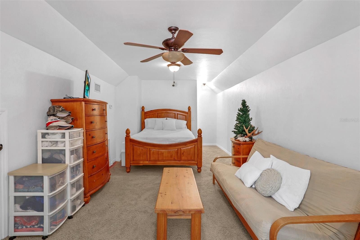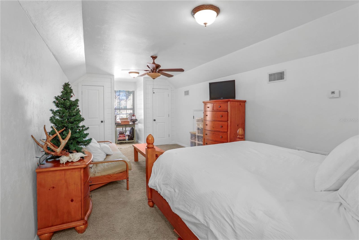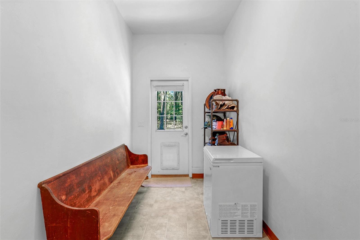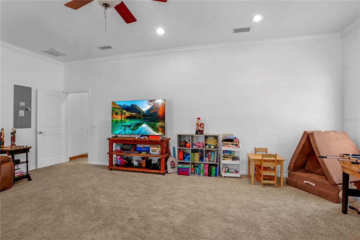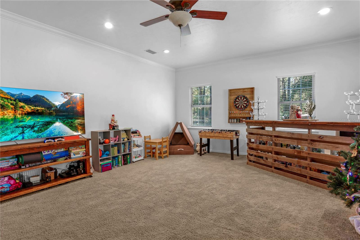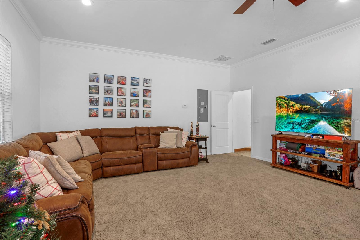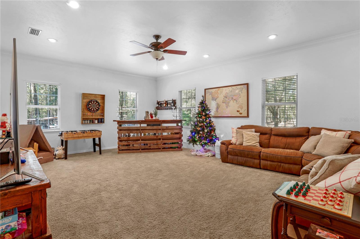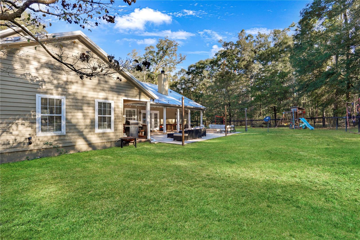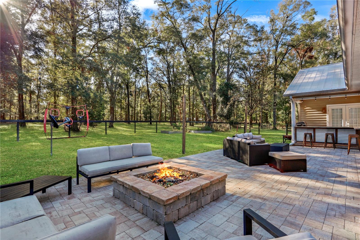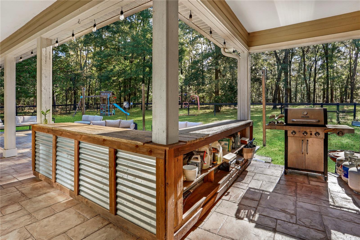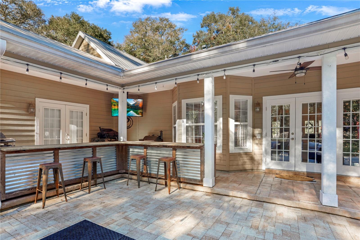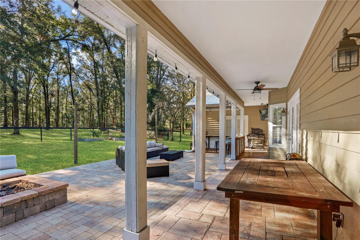21309 200th Avenue, HIGH SPRINGS, FL 32643
Property Photos

Would you like to sell your home before you purchase this one?
Priced at Only: $729,900
For more Information Call:
Address: 21309 200th Avenue, HIGH SPRINGS, FL 32643
Property Location and Similar Properties
- MLS#: GC526048 ( Residential )
- Street Address: 21309 200th Avenue
- Viewed: 16
- Price: $729,900
- Price sqft: $184
- Waterfront: No
- Year Built: 2007
- Bldg sqft: 3973
- Bedrooms: 4
- Total Baths: 3
- Full Baths: 2
- 1/2 Baths: 1
- Garage / Parking Spaces: 2
- Days On Market: 53
- Acreage: 5.00 acres
- Additional Information
- Geolocation: 29.8375 / -82.5699
- County: ALACHUA
- City: HIGH SPRINGS
- Zipcode: 32643
- Subdivision: Underwood Hill Forest
- Elementary School: High Springs Community School
- Middle School: High Springs Community School
- High School: Santa Fe High School AL
- Provided by: RE/MAX PREFERRED
- Contact: ALLISON ESTABROOKS
- 727-367-3636

- DMCA Notice
-
DescriptionIf you are looking for your perfect family home this one is for you! This beautiful 2,890sf home is nestled on a picturesque 5 acre wooded lot within the city limits of High Springs with no HOA. Offering both privacy and convenience, its just minutes from great schools, dining, and less than 6 miles from the interstate. This spacious 4 bedroom, 2.5 bath home boasts an open floor plan, with a seamless flow from the heart of the home to a beautiful paver patio featuring a cozy fireplace and a covered outdoor kitchen, perfect for entertaining. The expansive great room offers endless possibilities, whether it's a play area for the kids, hosting your next gathering or simply relaxing at the end of the day. With plenty of space inside and out, this home is truly one of a kind. Don't forget to check out the large lemon tree in the front yardits a perfect touch to this welcoming property. Schedule a tour today, and youll instantly know this is the one!
Payment Calculator
- Principal & Interest -
- Property Tax $
- Home Insurance $
- HOA Fees $
- Monthly -
Features
Building and Construction
- Covered Spaces: 0.00
- Exterior Features: Irrigation System, Outdoor Grill, Outdoor Kitchen, Rain Gutters, Sliding Doors
- Fencing: Fenced
- Flooring: Carpet, Ceramic Tile
- Living Area: 2264.00
- Other Structures: Outdoor Kitchen
- Roof: Shingle
Land Information
- Lot Features: In County, Paved
Garage and Parking
- Garage Spaces: 2.00
- Parking Features: Garage Door Opener
Eco-Communities
- Pool Features: Indoor
- Water Source: Public
Utilities
- Carport Spaces: 0.00
- Cooling: Central Air
- Heating: Central, Electric
- Pets Allowed: Yes
- Sewer: Public Sewer
- Utilities: Cable Available, Cable Connected, Sprinkler Recycled, Street Lights
Amenities
- Association Amenities: Playground, Tennis Court(s)
Finance and Tax Information
- Home Owners Association Fee Includes: Cable TV, Insurance
- Home Owners Association Fee: 127.00
- Net Operating Income: 0.00
- Tax Year: 2011
Other Features
- Appliances: Dishwasher, Disposal, Electric Water Heater, Microwave, Oven, Range, Refrigerator
- Interior Features: Cathedral Ceiling(s), Ceiling Fans(s), Central Vaccum, Eat-in Kitchen, High Ceilings, Intercom, Kitchen/Family Room Combo, Living Room/Dining Room Combo, Solid Wood Cabinets, Split Bedroom, Stone Counters, Vaulted Ceiling(s), Walk-In Closet(s), Wet Bar
- Legal Description: TIERRA VERDE UNIT 1 4TH REP BLK J, LOT 10
- Levels: One
- Area Major: 33715 - St Pete/Tierra Verde
- Parcel Number: 19-32-16-90900-010-0100
- Style: Florida
- View: Pool
- Views: 16
- Zoning Code: R-2
Nearby Subdivisions
Bailey Estate Of High Springs
Bailey Estates Of High Spgs
Bobar Farms
Edgemoor
Edgemoor 1st Add
Fletcher Hill
G M Whetstone Estate Add To H
Gibbs Fosterosteen Rep
Gm Whetstone
Gm Whetstone Addn
Hawks Rdg
None
Oak Ridge At High Spgs Ph 1
Oak Ridge At High Spgs Ph Iii
Oak Ridge At High Spgs Ph Iv P
Oak Ridge Of High Springs
Pine Crest
Riverland Estates
S C Moore Add Mrs S C Moore Es
Southside Terrace
Spring Estates
Spring Ridge
Tamiami Heights 1
Underwood Hill Forest
Ut 3 Spring Ridge Sub
Weston Oaks

- Dawn Morgan, AHWD,Broker,CIPS
- Mobile: 352.454.2363
- 352.454.2363
- dawnsellsocala@gmail.com


