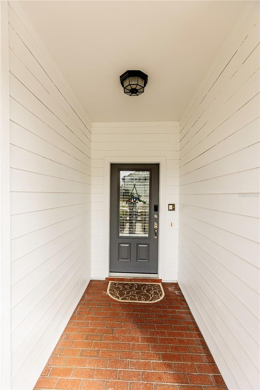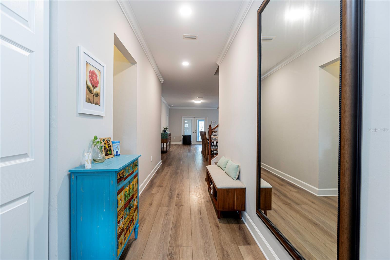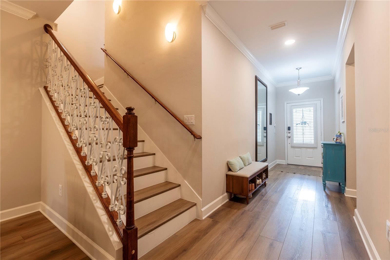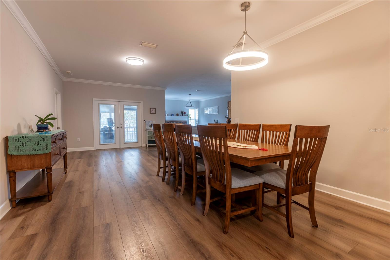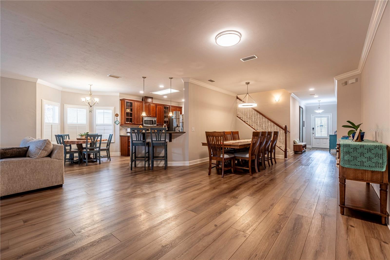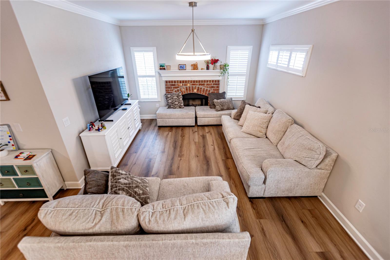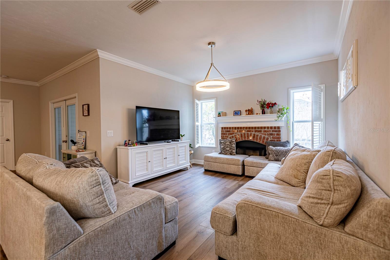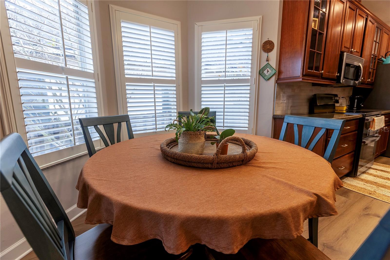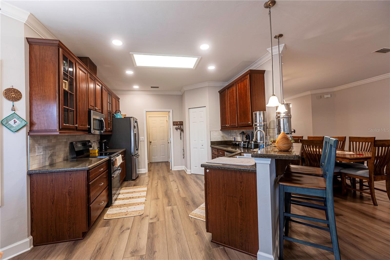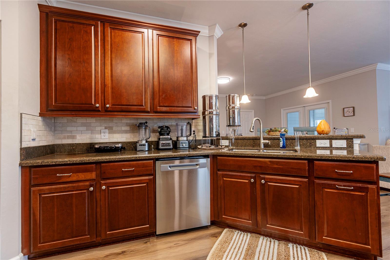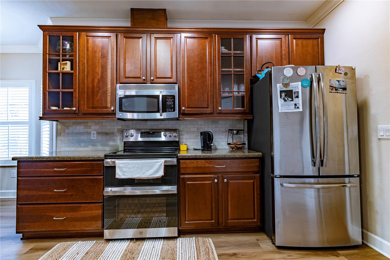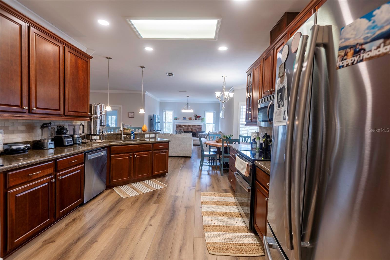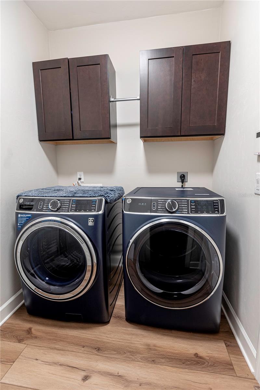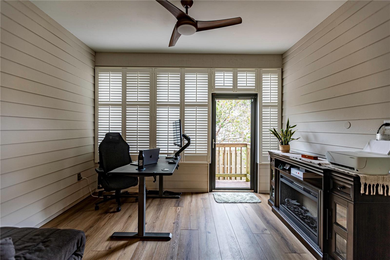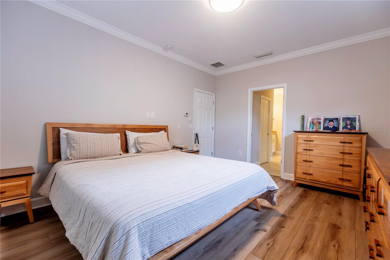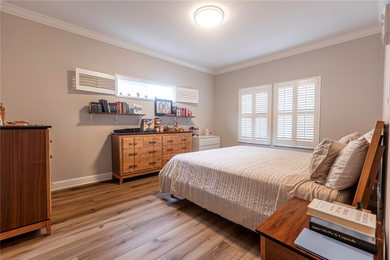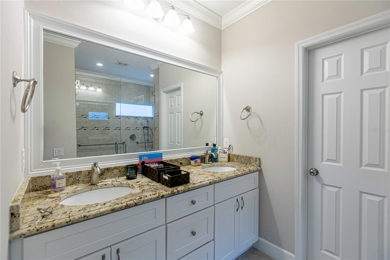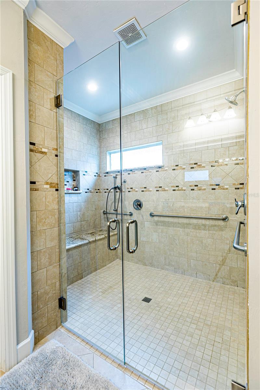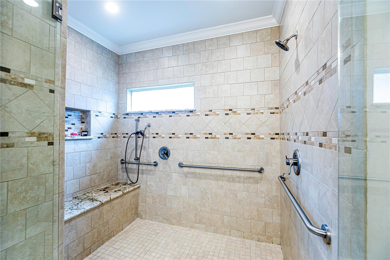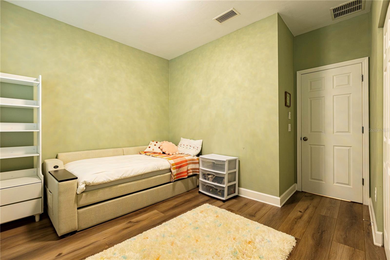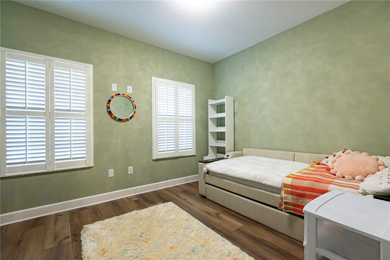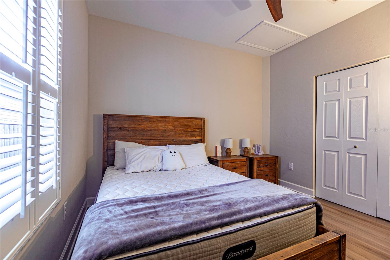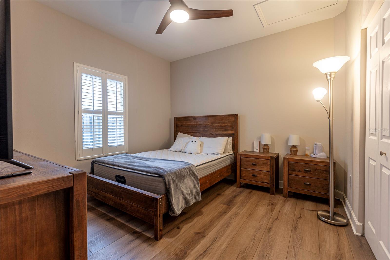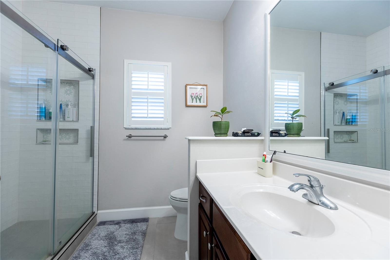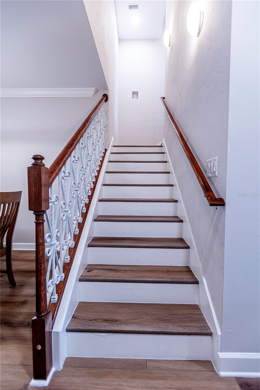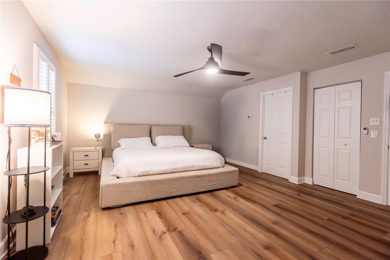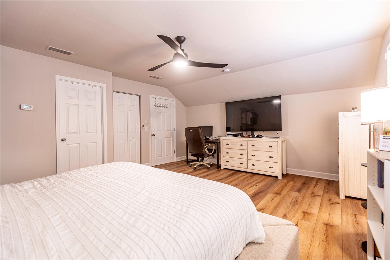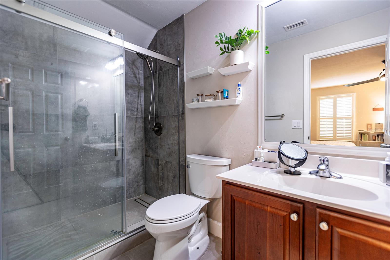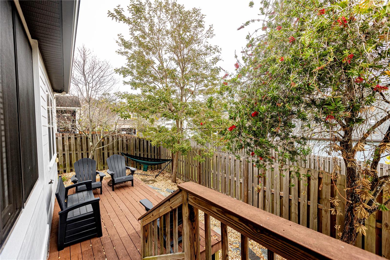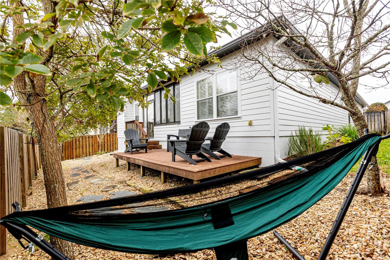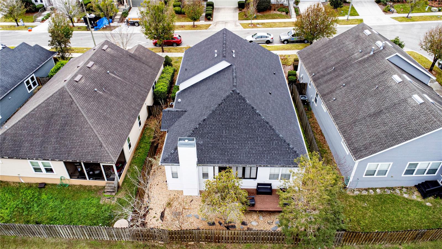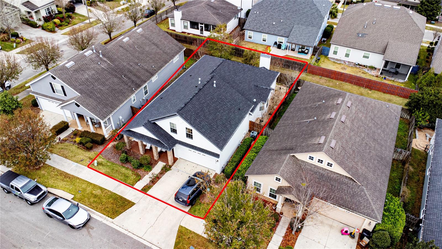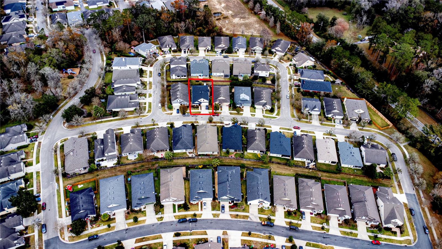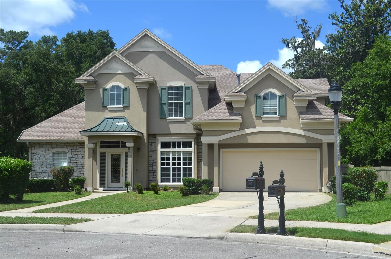9970 18th Road, GAINESVILLE, FL 32606
Property Photos
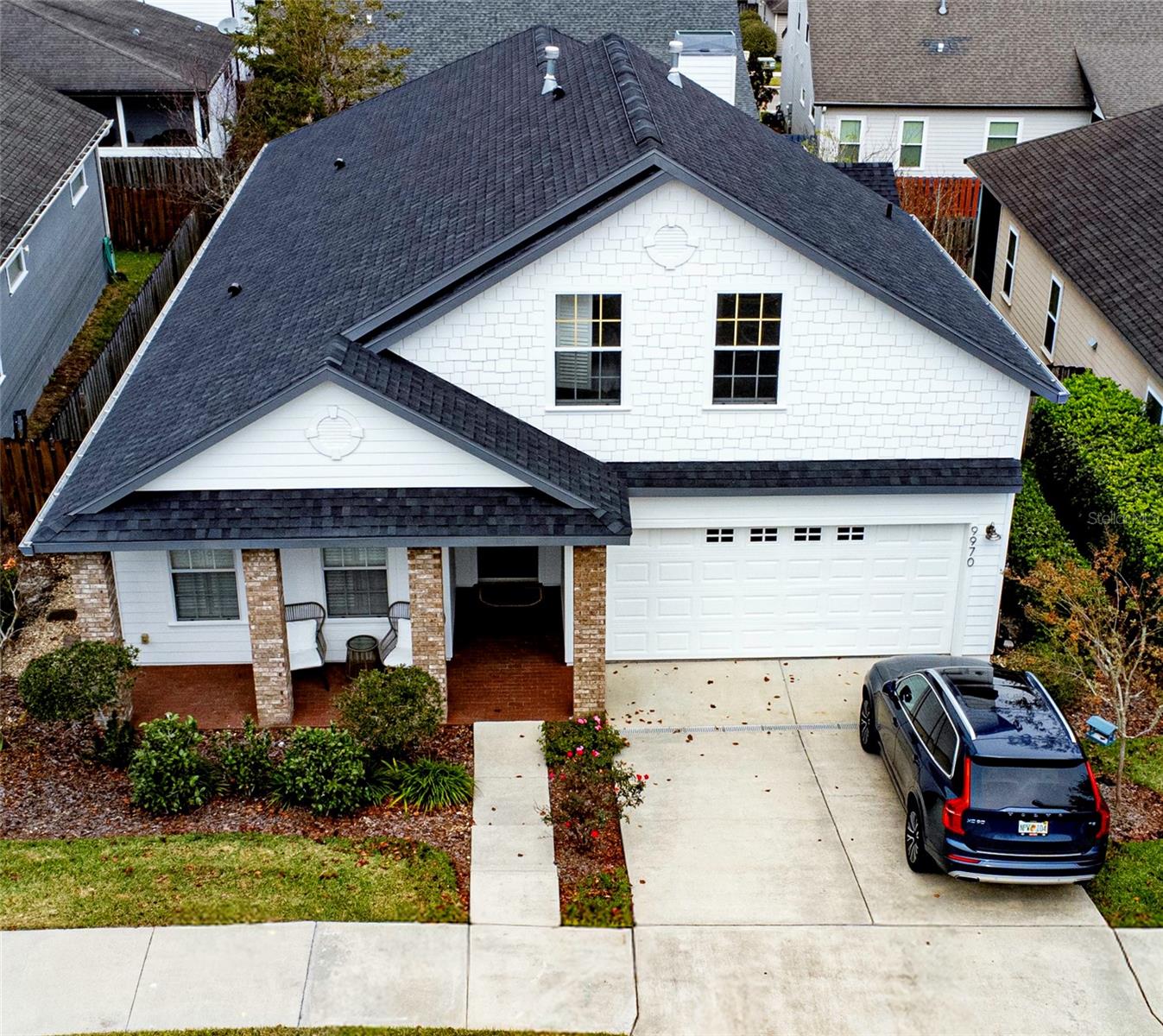
Would you like to sell your home before you purchase this one?
Priced at Only: $531,000
For more Information Call:
Address: 9970 18th Road, GAINESVILLE, FL 32606
Property Location and Similar Properties
- MLS#: GC527025 ( Residential )
- Street Address: 9970 18th Road
- Viewed: 5
- Price: $531,000
- Price sqft: $179
- Waterfront: No
- Year Built: 2007
- Bldg sqft: 2964
- Bedrooms: 4
- Total Baths: 3
- Full Baths: 3
- Garage / Parking Spaces: 2
- Days On Market: 17
- Additional Information
- Geolocation: 29.6702 / -82.448
- County: ALACHUA
- City: GAINESVILLE
- Zipcode: 32606
- Subdivision: Ellis Park Ph 2
- Elementary School: Hidden Oak Elementary School A
- Middle School: Fort Clarke Middle School AL
- High School: F. W. Buchholz High School AL
- Provided by: CAP REALTY, LC
- Contact: Jonathan Spoliansky
- 305-777-1888

- DMCA Notice
-
DescriptionStunning 4 Bedroom Home in Ellis Park with Modern Upgrades and New Roof! This immaculate Robinsonshore built home in the highly sought after Ellis Park community is a true gem! Recently updated with a new roof in 2023, full remodel throughout, and fresh paint, this 4 bedroom, 3 bathroom home offers over 2,400 square feet of luxurious living space, making it perfect for modern living. Recent upgrades include: new roof (2023), completely remodeled bathrooms, new LVP flooring throughout the home, updated kitchen tile backsplash, gas fireplace for cozy evenings, updated electrical outlets and switches, new paint throughout, new ceiling fans and light fixtures, new water heater. Upon entering, you'll be greeted by luxurious LVP flooring that flows throughout the entire home. The open concept living area is perfect for both entertaining and relaxing, with a stunning gas fireplace as the focal point. The spacious kitchen features updated tile backsplash, granite countertops, wood cabinetry, and stainless steel appliancesall overlooking the living area and providing ample space for socializing. The owners suite is a true sanctuary, offering plenty of natural light, generous closet space, and a fully remodeled en suite bathroom with a beautiful walk in shower. Two additional guest rooms are located on the main floor, with a full remodeled bathroom conveniently positioned between them. The sunroom/office is the perfect spot for your morning coffee or for simply soaking up the sun, providing a peaceful retreat with panoramic views of the backyard and common area. Head upstairs to find a large bonus room/4th bedroomideal as a guest suite, home office, in law suite or playroom. It also includes a full bathroom for added convenience and privacy. This home offers modern upgrades, move in readiness, and prime location in a well established neighborhood. Don't miss out on this rare opportunity to own a meticulously updated home zoned for some of the areas best schools. Schedule your private tour today!
Payment Calculator
- Principal & Interest -
- Property Tax $
- Home Insurance $
- HOA Fees $
- Monthly -
Features
Building and Construction
- Covered Spaces: 0.00
- Exterior Features: Sidewalk
- Fencing: Wood
- Flooring: Tile, Wood
- Living Area: 2406.00
- Roof: Shingle
School Information
- High School: F. W. Buchholz High School-AL
- Middle School: Fort Clarke Middle School-AL
- School Elementary: Hidden Oak Elementary School-AL
Garage and Parking
- Garage Spaces: 2.00
Eco-Communities
- Water Source: Public
Utilities
- Carport Spaces: 0.00
- Cooling: Central Air
- Heating: Central, Natural Gas
- Pets Allowed: Cats OK, Dogs OK, Yes
- Sewer: Public Sewer
- Utilities: Electricity Connected, Natural Gas Connected, Sewer Connected, Water Connected
Finance and Tax Information
- Home Owners Association Fee: 390.00
- Net Operating Income: 0.00
- Tax Year: 2024
Other Features
- Appliances: Convection Oven, Cooktop, Dishwasher, Dryer, Microwave, Refrigerator, Washer
- Association Name: Guardian Associate Management
- Association Phone: 352-562-7455
- Country: US
- Interior Features: Ceiling Fans(s), Crown Molding, Eat-in Kitchen, Open Floorplan, Primary Bedroom Main Floor, Solid Surface Counters, Split Bedroom, Walk-In Closet(s)
- Legal Description: ELLIS PARK S/D PH 2 PB 27 PG 56 LOT 100 OR 4253/1808
- Levels: Two
- Area Major: 32606 - Gainesville
- Occupant Type: Tenant
- Parcel Number: 06308-020-100
- Zoning Code: PD
Similar Properties
Nearby Subdivisions
Breckenridge
Breckenridge Cluster
Broadmoor Ph 4a
Brookfield Cluster Dev
Brookfield Cluster Ph 3 Rep
Brookfield Cluster Ph I
Countryside
Eagle Point Cluster Ph 1
Ellis Park Ph 2
Ellis Park Phase 1
Foxfire Woods
Gainesville Cohousing
Greystone
Hickory Ridge At Fletchers Mil
Hills Of Santa Fe
Huntington
Meadowbrook
Meadowbrook At Gnvl Ph Iv E2 R
Misty Hollow
Northwood West
Oak Crest Estate
Oak Crest Estate Add 1
Pine Hill Estate Add 1
Pine Hill Estates Or 890418 Lo
Richmond
Sanctuary The
South Pointe
South Pointe Ph 1
South Pointe Ph Ii
Summer Creek Ph I
Summer Creek Ph Iv
Tara Lane Pb 37 Pg 93
The Retreat Fletchers Mill
The Retreat Fletchers Mill Ph
Timberlane
Timberway Rep
Turnberry Lake Ph 1
Village Of Weatherly Sub
Wellington
Wellington Place
Williamsburg At Meadowbrook

- Dawn Morgan, AHWD,Broker,CIPS
- Mobile: 352.454.2363
- 352.454.2363
- dawnsellsocala@gmail.com


