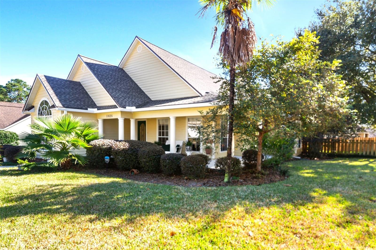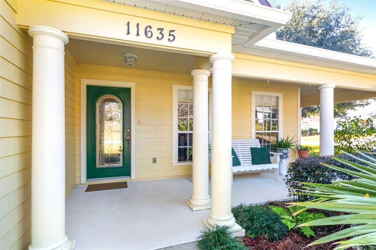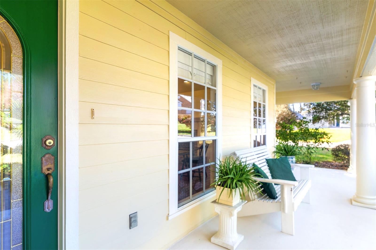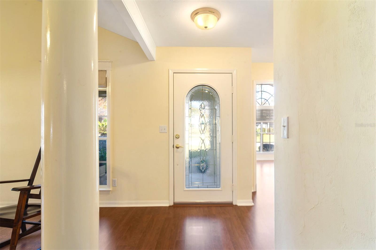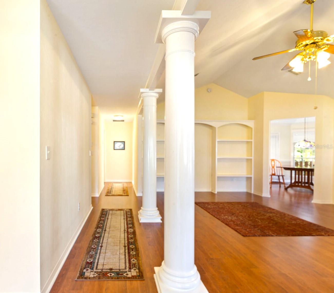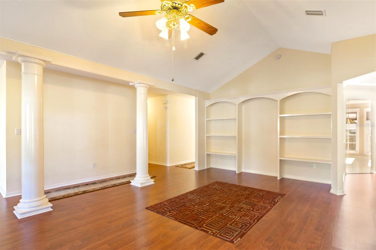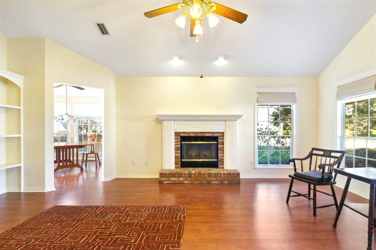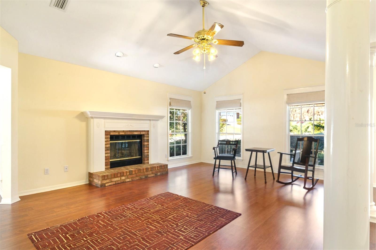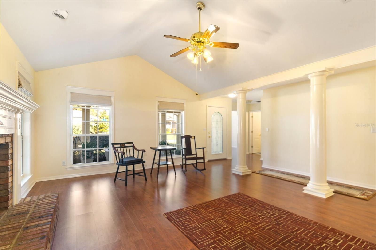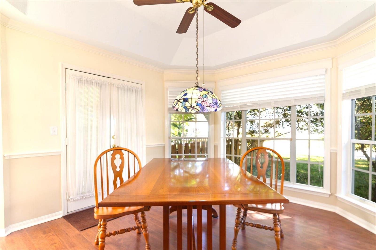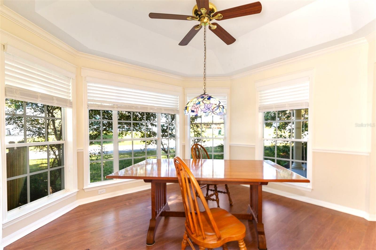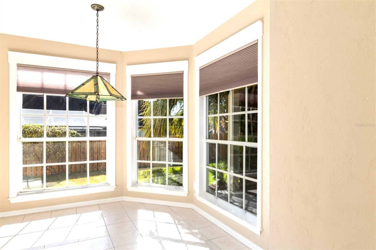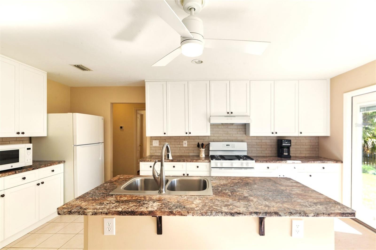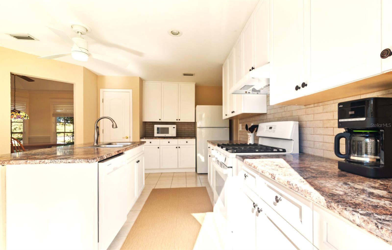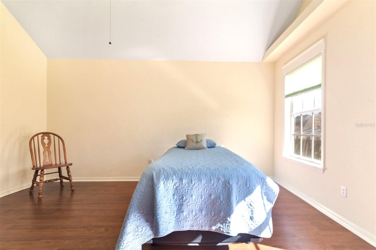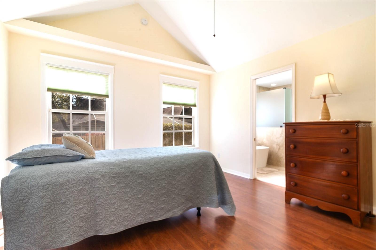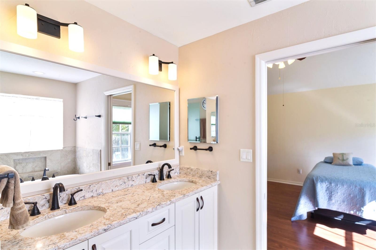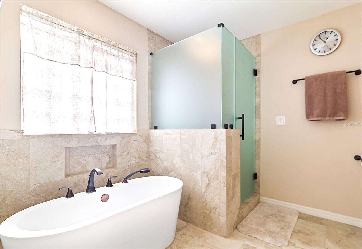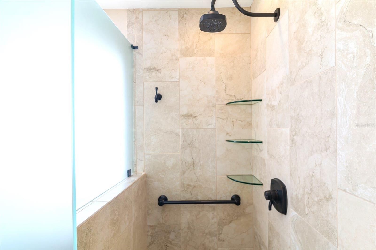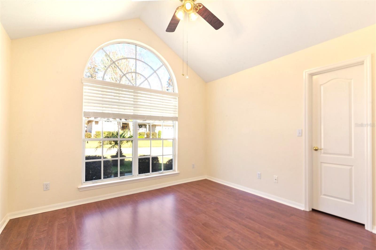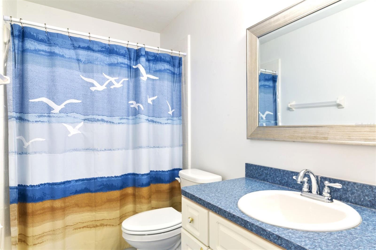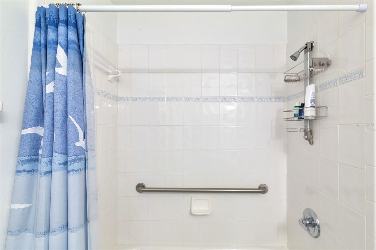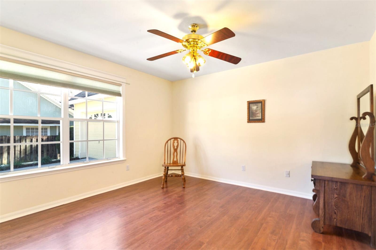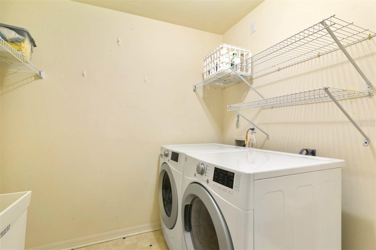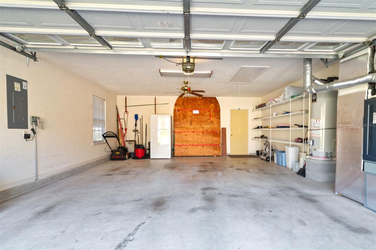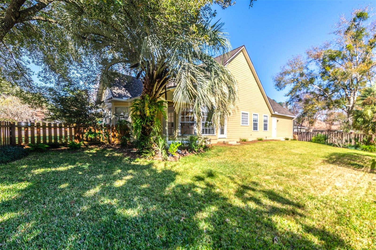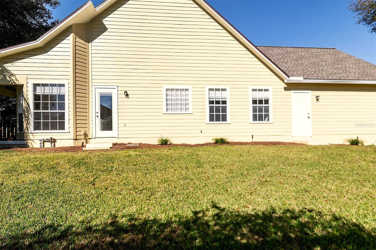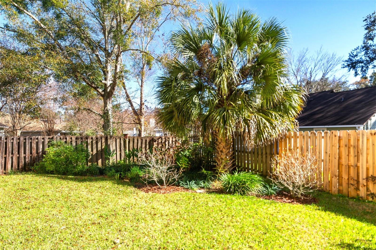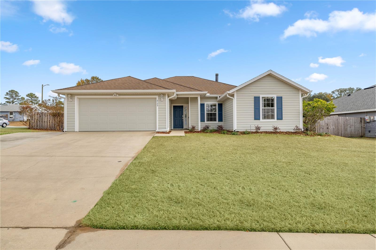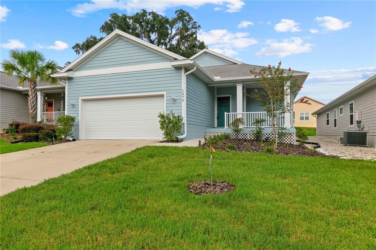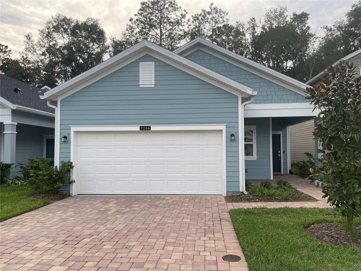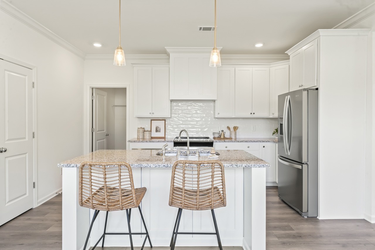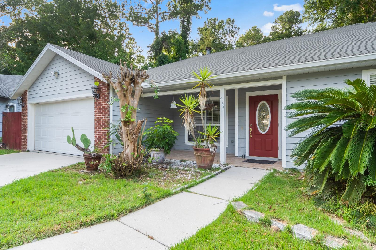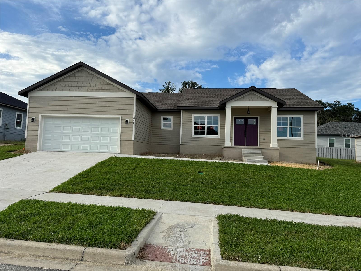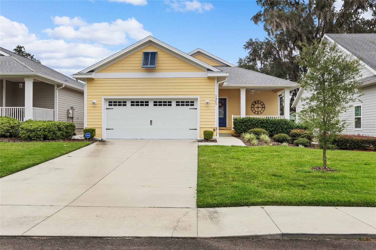11635 16th Place, GAINESVILLE, FL 32606
Property Photos
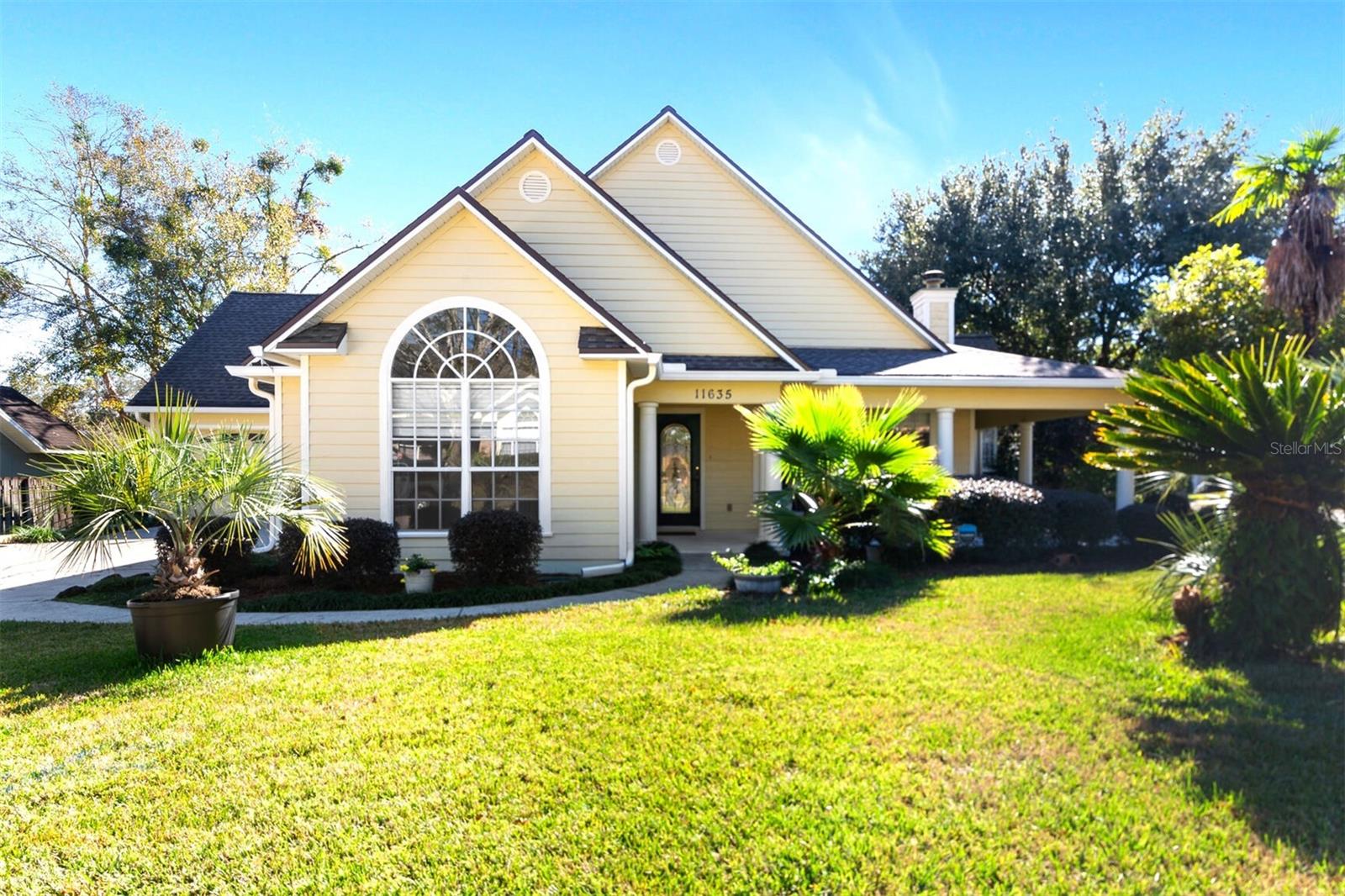
Would you like to sell your home before you purchase this one?
Priced at Only: $354,900
For more Information Call:
Address: 11635 16th Place, GAINESVILLE, FL 32606
Property Location and Similar Properties
- MLS#: GC527179 ( Residential )
- Street Address: 11635 16th Place
- Viewed: 1
- Price: $354,900
- Price sqft: $201
- Waterfront: No
- Year Built: 1999
- Bldg sqft: 1770
- Bedrooms: 3
- Total Baths: 2
- Full Baths: 2
- Garage / Parking Spaces: 2
- Days On Market: 3
- Additional Information
- Geolocation: 29.6674 / -82.4665
- County: ALACHUA
- City: GAINESVILLE
- Zipcode: 32606
- Subdivision: The Retreat Fletchers Mill Ph
- Elementary School: Hidden Oak Elementary School A
- Middle School: Fort Clarke Middle School AL
- High School: F. W. Buchholz High School AL
- Provided by: COLDWELL BANKER M.M. PARRISH REALTORS
- Contact: Joan Prange
- 352-335-4999

- DMCA Notice
-
DescriptionFormer Parade of Homes residence with many upscaled features, such as a wrap around covered porch, & side porch. Doric columns, built in shelving, brick inset fireplace, and vaulted ceiling add to the classic character of the living room. In the formal dining room, the tray ceiling, crown molding, chair rail, and stained glass chandelier point to the craftsmanship evident in this home. The kitchen/breakfast nook had a makeover in August 2024. The Primary bathroom (updated January 2021) shines with free standing modern soaking tub, low step shower, and granite countertop for the vanity...absolutely beautiful! Bedrooms are spacious with walk in closets. Roof replaced October 2020. New water heater in August 2021, HVAC in November 2022, Washer & dryer purchased August 2017, Dishwasher December 2022, and Stove April 2024. This home is just 5 minutes from Tioga Town Center (dining and shopping); 8 minutes from Jonesville (Publix, Tractor Supply, plant nurseries, banking and more!); 10 minutes from Santa Fe College; 12 minutes from North Florida Regional Medical center; 25 minutes to UF Health Shands Hospital, the Veteran's Hospital, the UF Large and Small Animal Clinics, and of course, the University of Florida. A very special place... Welcome home!
Payment Calculator
- Principal & Interest -
- Property Tax $
- Home Insurance $
- HOA Fees $
- Monthly -
Features
Building and Construction
- Covered Spaces: 0.00
- Exterior Features: French Doors, Garden, Irrigation System
- Fencing: Board, Other
- Flooring: Ceramic Tile, Laminate, Vinyl
- Living Area: 1770.00
- Roof: Shingle
Land Information
- Lot Features: Landscaped
School Information
- High School: F. W. Buchholz High School-AL
- Middle School: Fort Clarke Middle School-AL
- School Elementary: Hidden Oak Elementary School-AL
Garage and Parking
- Garage Spaces: 2.00
- Parking Features: Garage Door Opener, Ground Level
Eco-Communities
- Water Source: Public
Utilities
- Carport Spaces: 0.00
- Cooling: Central Air
- Heating: Central, Natural Gas
- Pets Allowed: Cats OK, Dogs OK, Yes
- Sewer: Public Sewer
- Utilities: Cable Connected, Electricity Connected, Fiber Optics, Natural Gas Connected, Phone Available, Sewer Connected, Underground Utilities, Water Connected
Finance and Tax Information
- Home Owners Association Fee: 238.00
- Net Operating Income: 0.00
- Tax Year: 2023
Other Features
- Appliances: Dishwasher, Dryer, Gas Water Heater, Microwave, Range, Range Hood, Refrigerator, Washer
- Association Name: Ashley
- Association Phone: 3522246400
- Country: US
- Interior Features: Built-in Features, Cathedral Ceiling(s), Ceiling Fans(s), Crown Molding, Eat-in Kitchen, High Ceilings, L Dining, Primary Bedroom Main Floor, Solid Surface Counters, Stone Counters, Thermostat, Tray Ceiling(s), Walk-In Closet(s), Window Treatments
- Legal Description: THE RETREAT PH 2 AT FLETCHERS MILL PB S-95-96 LOT 59 OR 4595/2390
- Levels: One
- Area Major: 32606 - Gainesville
- Occupant Type: Owner
- Parcel Number: 04321-401-059
- Possession: Close of Escrow
- Style: Custom
- Zoning Code: PD
Similar Properties
Nearby Subdivisions
Breckenridge
Breckenridge Cluster
Broadmoor Ph 4a
Brookfield Cluster Dev
Brookfield Cluster Ph 3 Rep
Brookfield Cluster Ph I
Brookfield Custer Ph 2
Countryside
Eagle Point Cluster Ph 1
Ellis Park Ph 2
Ellis Park Phase 1
Emerald Woods
Foxfire Woods
Gainesville Cohousing
Greystone
Hickory Ridge At Fletchers Mil
Hills Of Santa Fe
Huntington
Meadowbrook
Meadowbrook At Gnvl Ph Iv E2 R
Misty Hollow
Oak Crest Estate
Oak Crest Estate Add 1
Pine Hill Estate Add 1
Pine Hill Estates Or 890418 Lo
Richmond
Sanctuary The
South Pointe
South Pointe Ph 1
South Pointe Ph Ii
Summer Creek Ph I
Summer Creek Ph Iv
Tara Lane Pb 37 Pg 93
The Retreat Fletchers Mill
The Retreat Fletchers Mill Ph
Timberlane
Timberway Rep
Turnberry Lake Ph 1
Village Of Weatherly Sub
Wellington
Wellington Place
Williamsburg At Meadowbrook

- Dawn Morgan, AHWD,Broker,CIPS
- Mobile: 352.454.2363
- 352.454.2363
- dawnsellsocala@gmail.com


