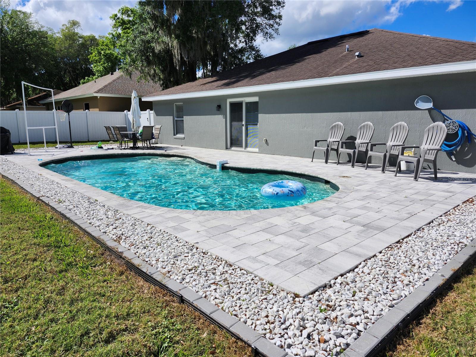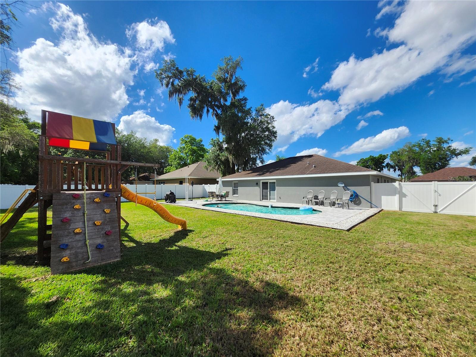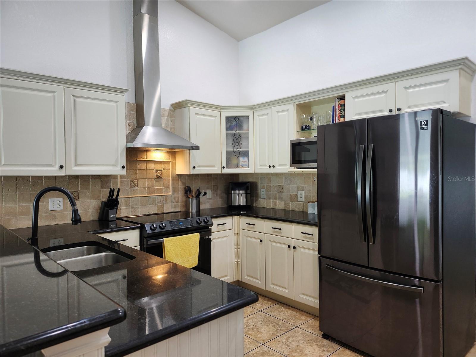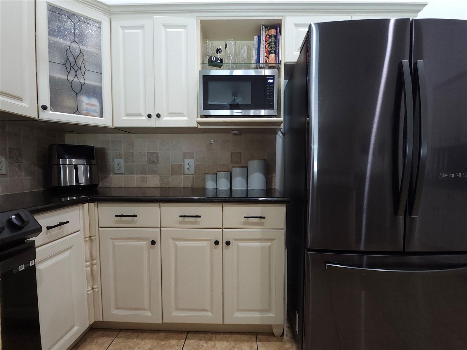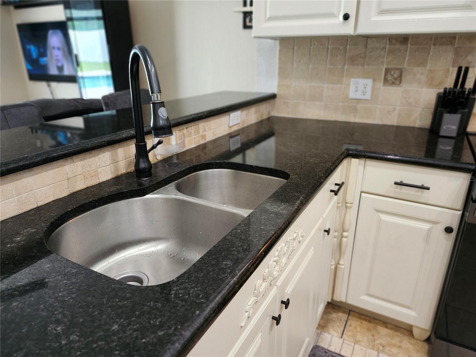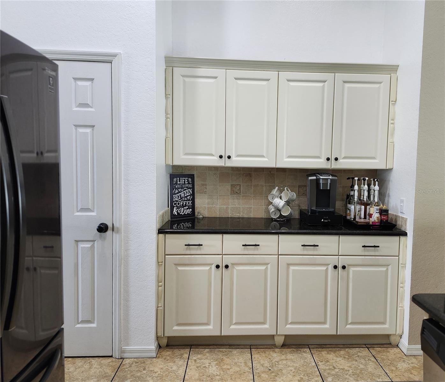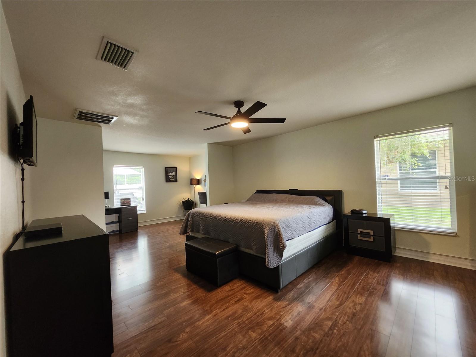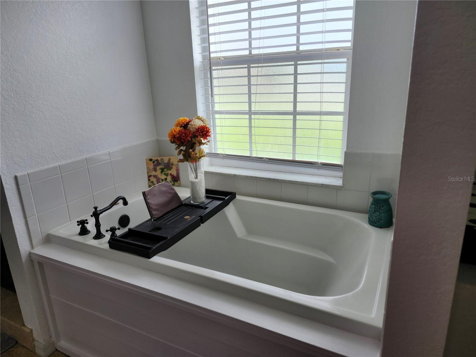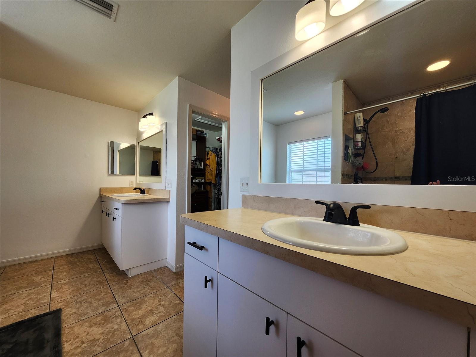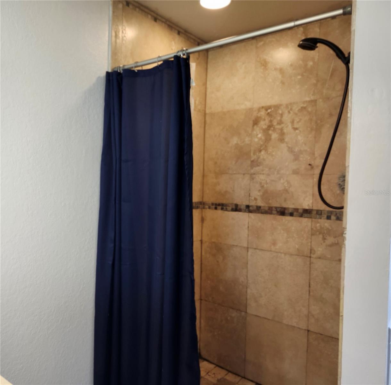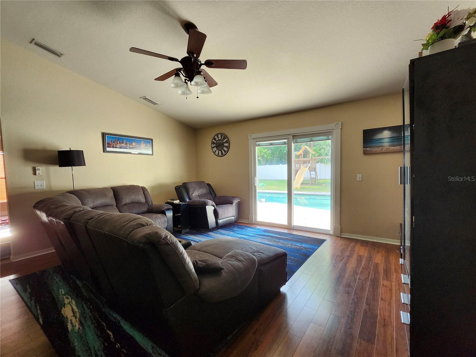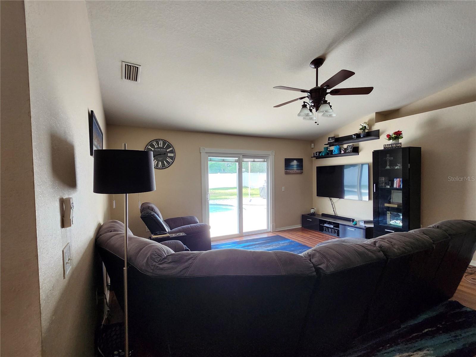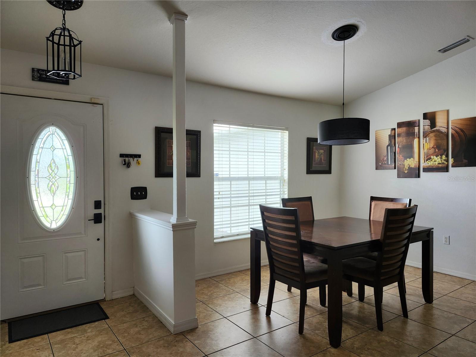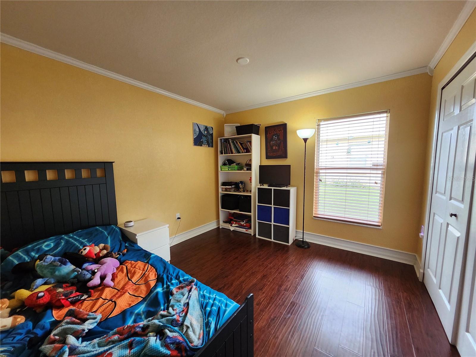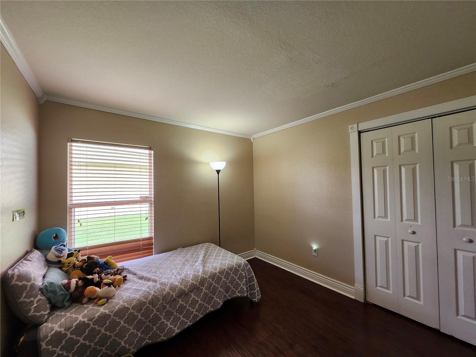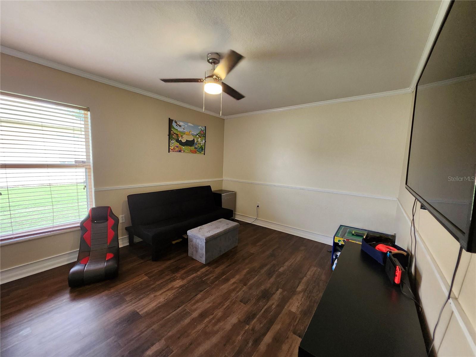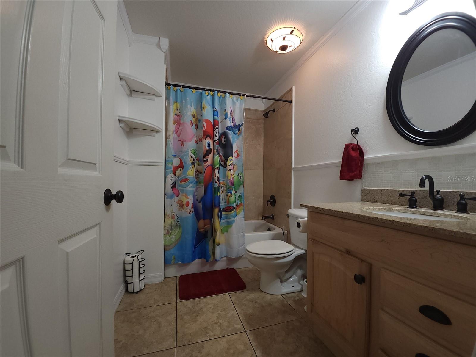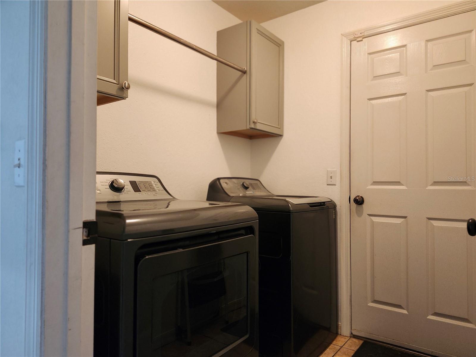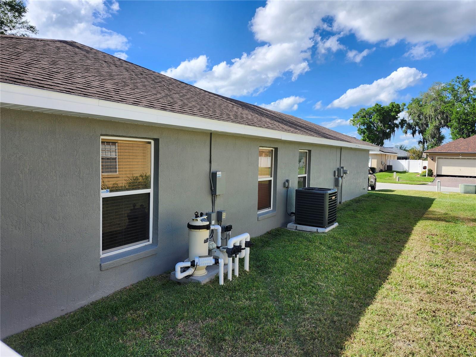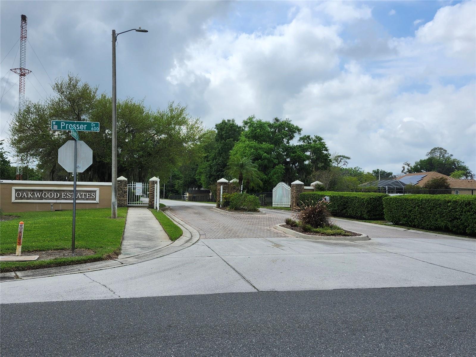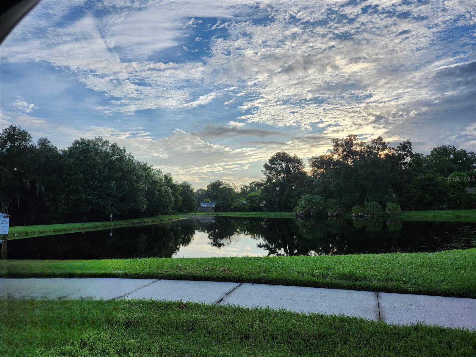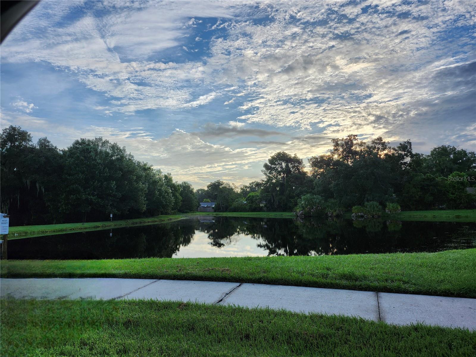1729 Oakwood Estates Drive, PLANT CITY, FL 33563
Property Photos
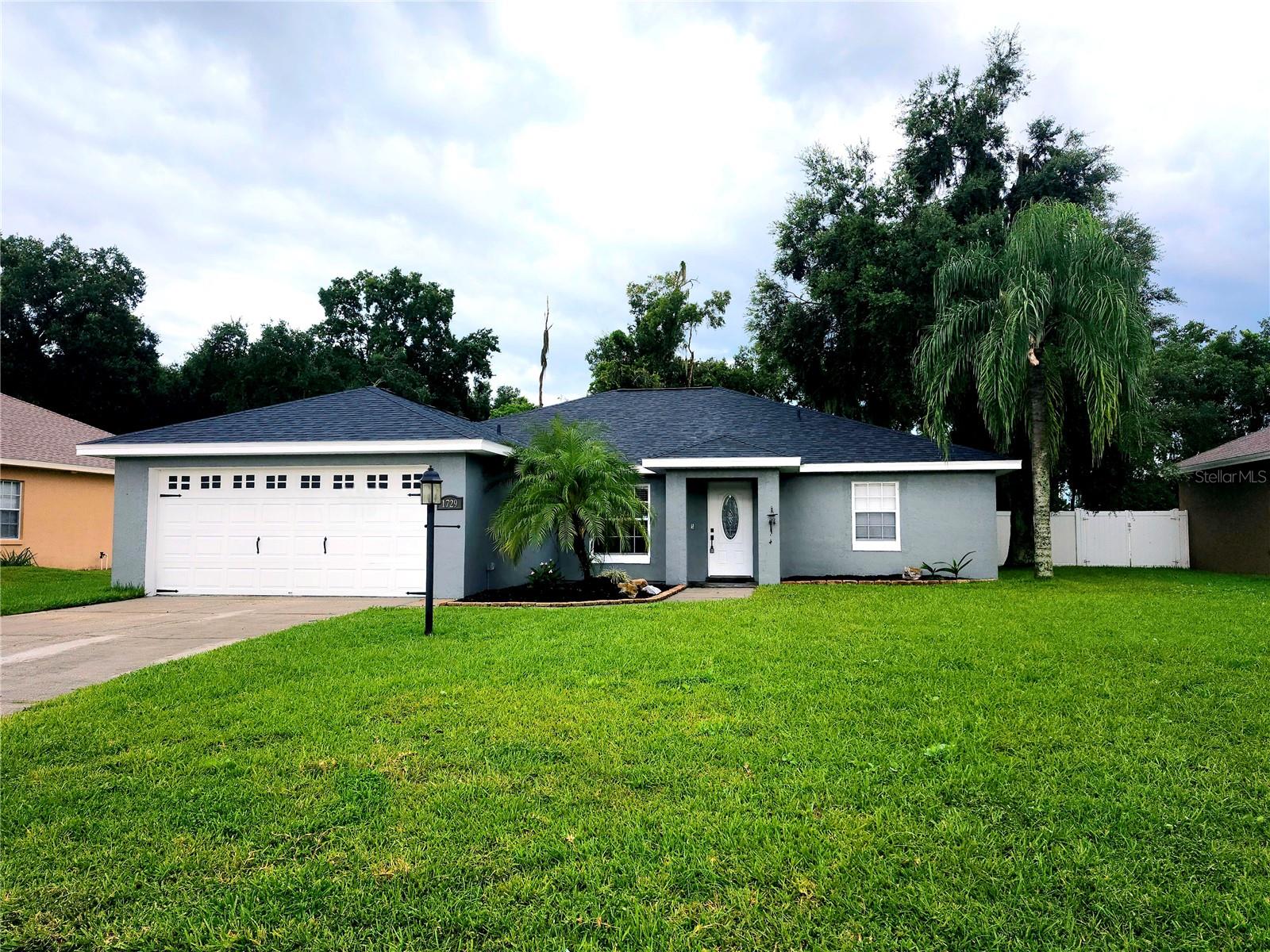
Would you like to sell your home before you purchase this one?
Priced at Only: $440,000
For more Information Call:
Address: 1729 Oakwood Estates Drive, PLANT CITY, FL 33563
Property Location and Similar Properties
- MLS#: U8236581 ( Residential )
- Street Address: 1729 Oakwood Estates Drive
- Viewed: 33
- Price: $440,000
- Price sqft: $222
- Waterfront: No
- Year Built: 2004
- Bldg sqft: 1980
- Bedrooms: 4
- Total Baths: 2
- Full Baths: 2
- Garage / Parking Spaces: 2
- Days On Market: 285
- Additional Information
- Geolocation: 27.9967 / -82.1262
- County: HILLSBOROUGH
- City: PLANT CITY
- Zipcode: 33563
- Subdivision: Oakwood Estates
- Elementary School: Burney HB
- Middle School: Tomlin HB
- High School: Plant City HB
- Provided by: IMPACT REALTY TAMPA BAY
- Contact: Karen Abbott
- 813-321-1200

- DMCA Notice
-
DescriptionSELLER NOW OFFERING UP TO 10K IN CONCESSIONS!! *NEW ROOF* Magnificent POOL home, boasts a split floor plan with 4 Bedrooms and 2 Bathrooms, offering abundant natural light and space for the entire family to breathe. The master bedroom serves as a private retreat with his and her walk in closets, an en suite bath, and a separate sitting room currently utilized as an office space. The luxurious en suite bath features his and her vanities, a garden tub, and a separate shower adorned with travertine tile. The remaining bedrooms are thoughtfully designed and distanced from the primary living areas. The kitchen showcases stainless steel appliances, granite countertops, a breakfast bar, and a convenient butler's prep area with ample storage and workspace. Recent upgrades include a NEW Energy Star A/C unit (2023), Samsung Smart Appliances Refrigerator/Range (2022), an In Ground Saltwater Pool (completed August 2022), a 6ft vinyl privacy fence (installed 2022), Brand New Flooring in the Game Room (2024), Exterior Paint (2024). New sinks/faucets, cabinet hardware and paint in the master bathroom (2024). Fenced in yard, with no rear neighbors, complete with a playset that comes with the home.
Payment Calculator
- Principal & Interest -
- Property Tax $
- Home Insurance $
- HOA Fees $
- Monthly -
Features
Building and Construction
- Covered Spaces: 0.00
- Exterior Features: Sliding Doors
- Fencing: Vinyl
- Flooring: Hardwood, Tile
- Living Area: 1980.00
- Roof: Shingle
Land Information
- Lot Features: Oversized Lot
School Information
- High School: Plant City-HB
- Middle School: Tomlin-HB
- School Elementary: Burney-HB
Garage and Parking
- Garage Spaces: 2.00
- Parking Features: Driveway, Garage Door Opener
Eco-Communities
- Pool Features: In Ground, Salt Water
- Water Source: Public
Utilities
- Carport Spaces: 0.00
- Cooling: Central Air
- Heating: Central, Electric
- Pets Allowed: Yes
- Sewer: Public Sewer
- Utilities: BB/HS Internet Available, Cable Available, Electricity Connected, Sewer Connected, Sprinkler Meter, Water Connected
Amenities
- Association Amenities: Gated
Finance and Tax Information
- Home Owners Association Fee: 475.00
- Net Operating Income: 0.00
- Tax Year: 2023
Other Features
- Appliances: Dishwasher, Disposal, Range, Refrigerator
- Association Name: Oakwood Estates/John Bak
- Association Phone: 813.600.8126
- Country: US
- Interior Features: Ceiling Fans(s), High Ceilings, Primary Bedroom Main Floor, Walk-In Closet(s)
- Legal Description: OAKWOOD ESTATES LOT 10 BLOCK 4
- Levels: One
- Area Major: 33563 - Plant City
- Occupant Type: Owner
- Parcel Number: P-32-28-22-652-000004-00010.0
- Possession: Close of Escrow
- Views: 33
- Zoning Code: R-1A
Nearby Subdivisions
5db Plant City Warrens Survey
Alabama Sub
Blain Acres
Brown Street Sub
Buffington Sub
Burchwood
Cherry Park Second Add
Chipmans Add To Plant Cit
Citrus Landing
Colonial Woods
Devane Lowry Sub O
East Side Sub
Gibson Terrace Resub
Gilchrist Sub
Glendale
Greenville Sub 8
Haggard Sub
Highland Terrace Resubdiv
Hillsboro Park
Kings Village
Lincoln Park
Madison Park
Madison Terrace
Mc David Terrace
Morrell Park 2nd Add
New Hope Add
North Gibson Terrace
Oak Dale Sub
Oak Hill
Oakwood Estates
Ohio Colony Companys Add
Osborne S R Sub
Park East
Piney Oaks Estates Ph One
Robinson Brothers Sub
Roseland Park
Seminole Lake Estates
Shannon Estates
Stallwood Sub
Sugar Creek Ph I
Sunset Heights Revised Lot 16
Terry Park Ext
Trask E B Sub
Unplatted
Walden Lake
Walden Lake Sub
Walden Lake Sub Un 1
Walden Woods Single Family
Washington Park
Water Oak Sub
Wills G B Sub
Woodfield Village
Wrights O S Sub
Young Douglas Add To

- Dawn Morgan, AHWD,Broker,CIPS
- Mobile: 352.454.2363
- 352.454.2363
- dawnsellsocala@gmail.com


