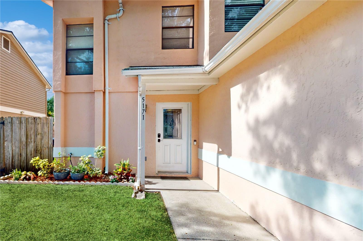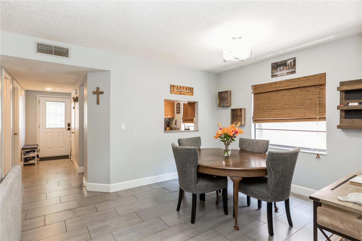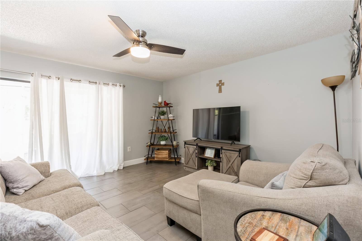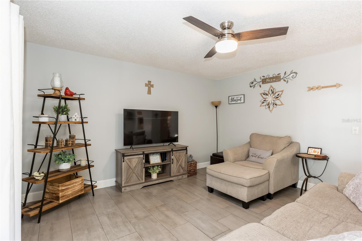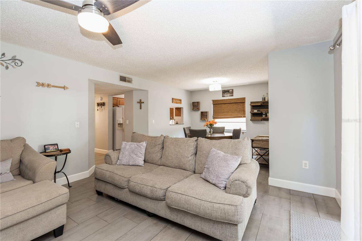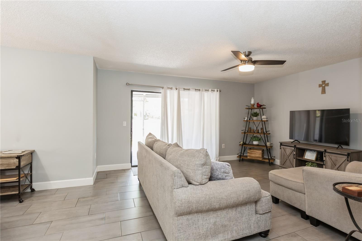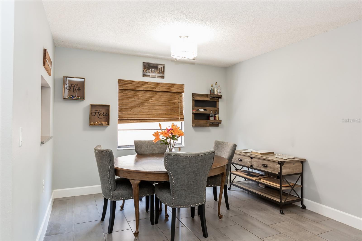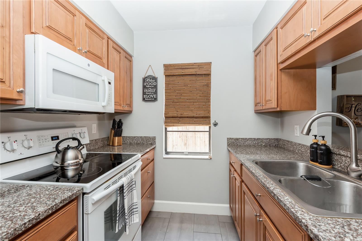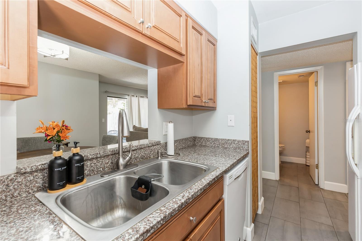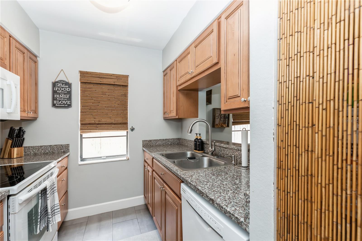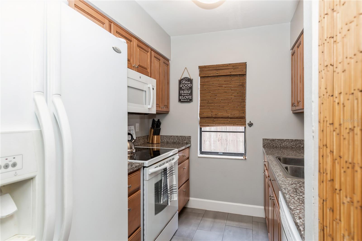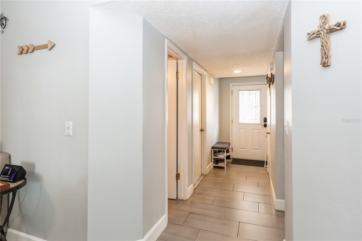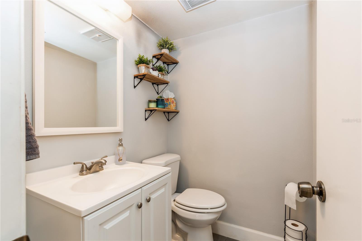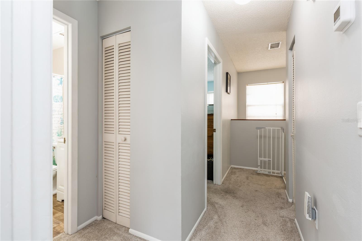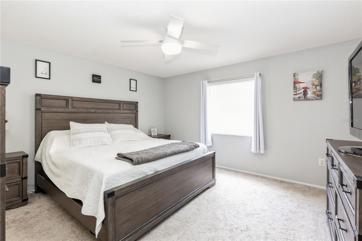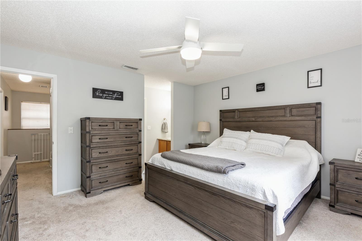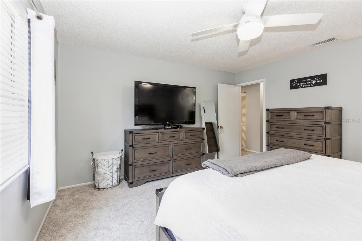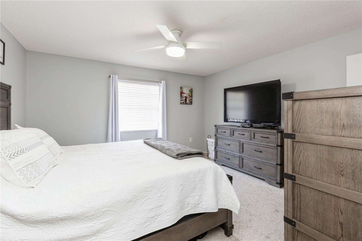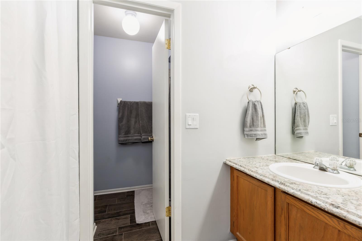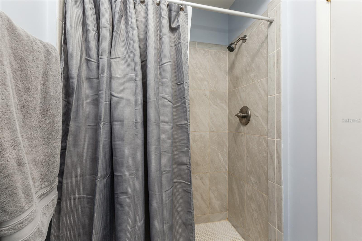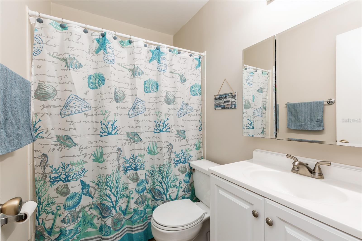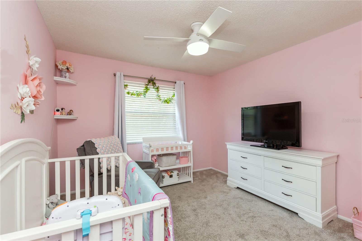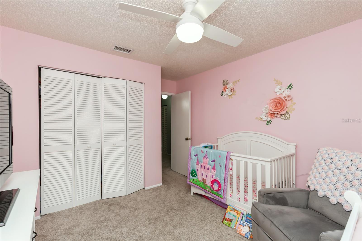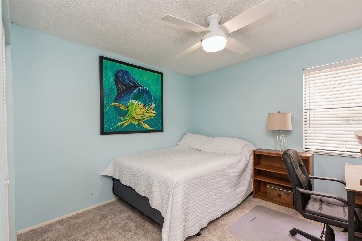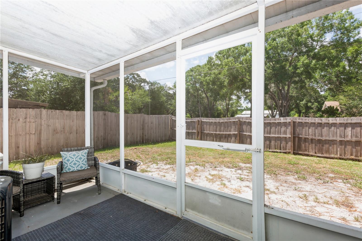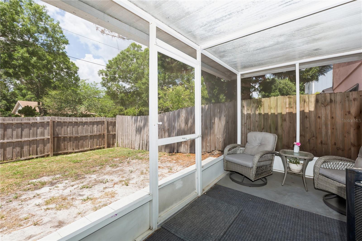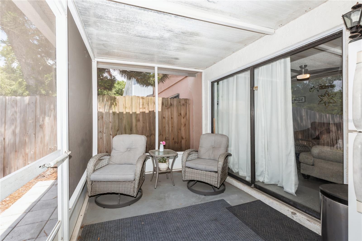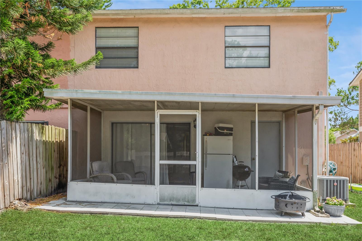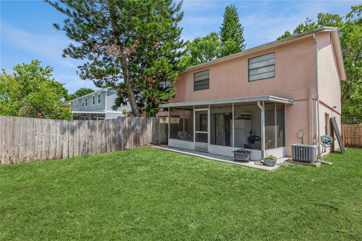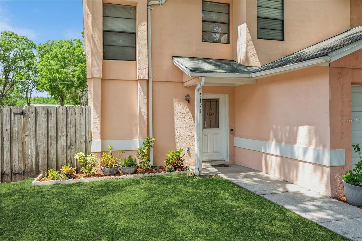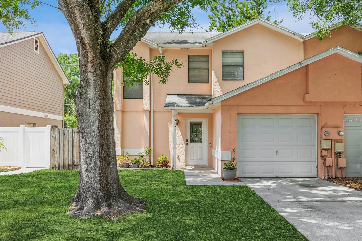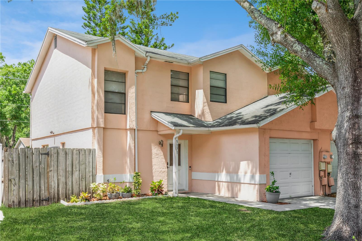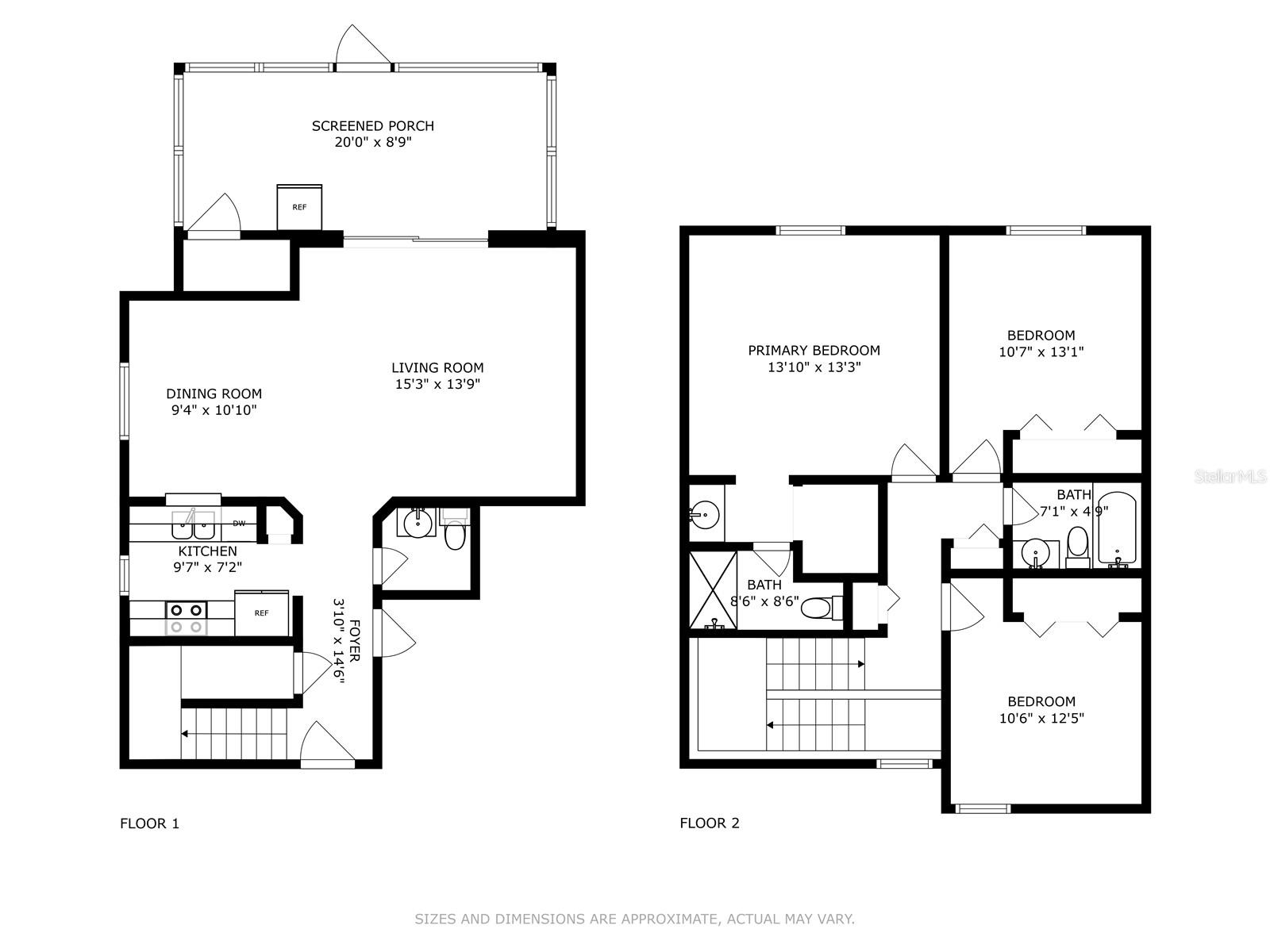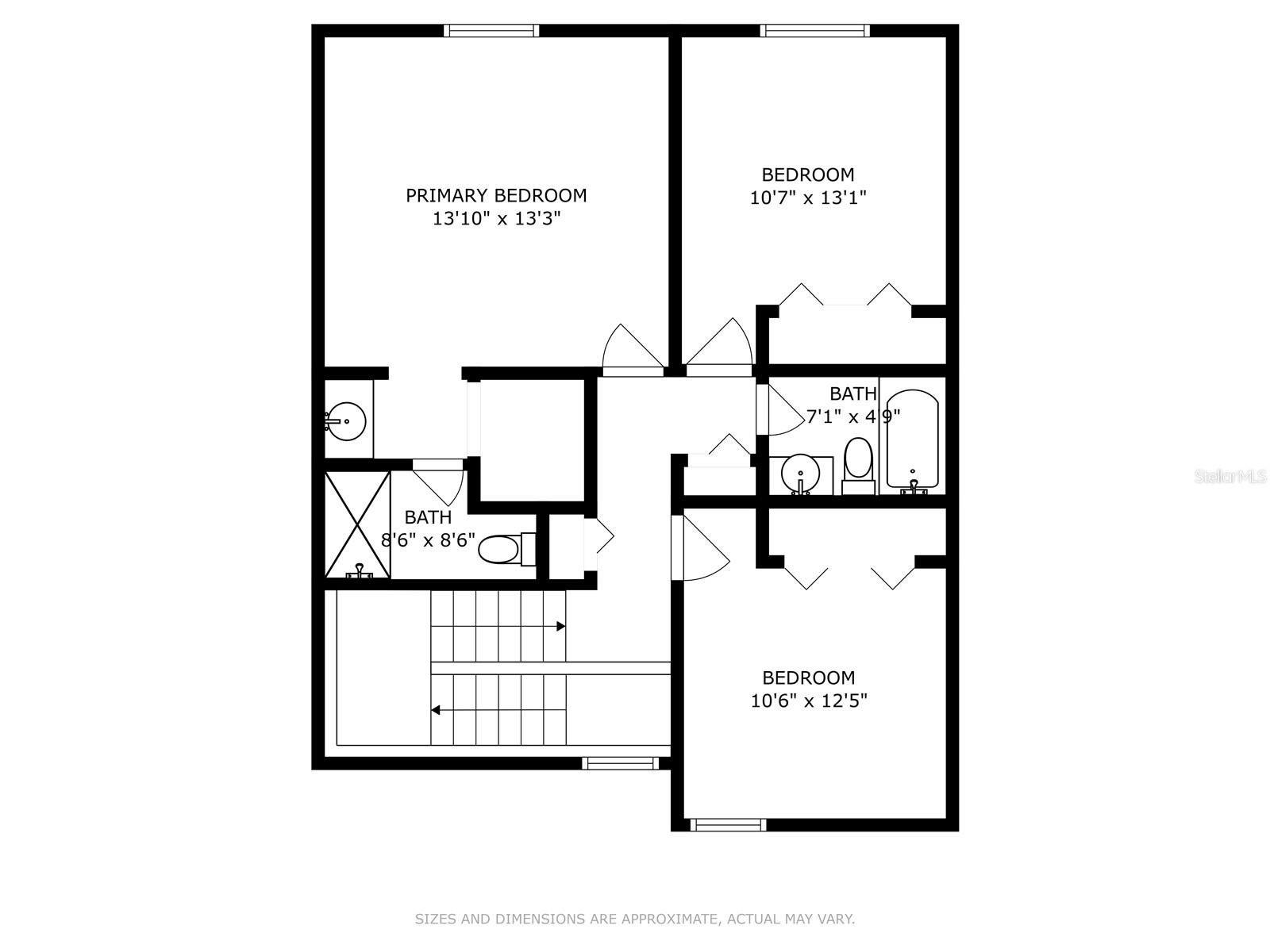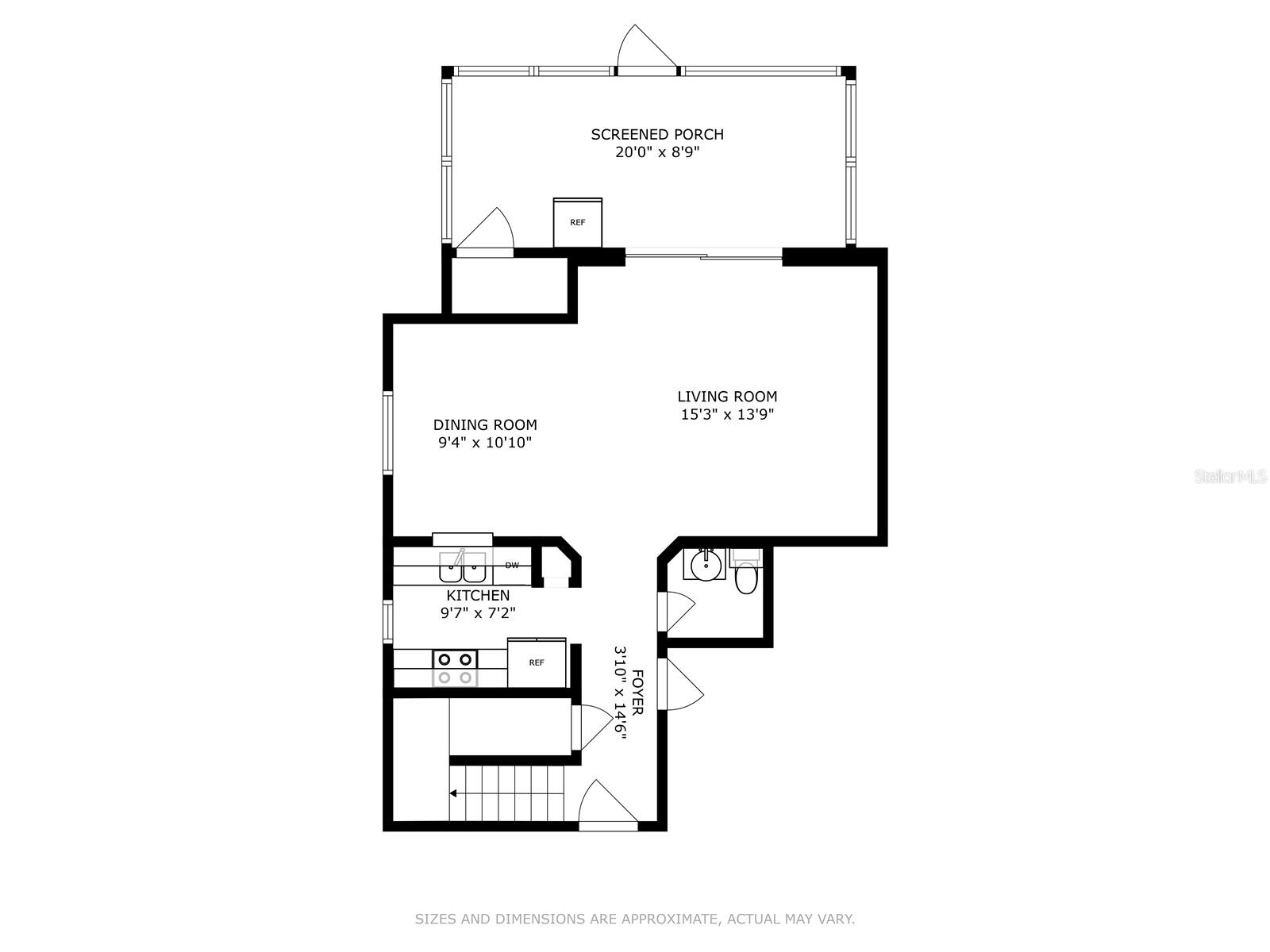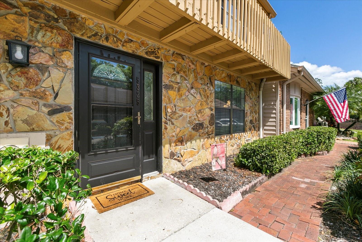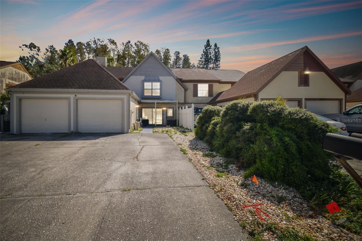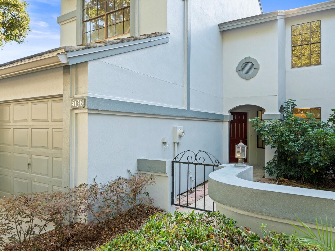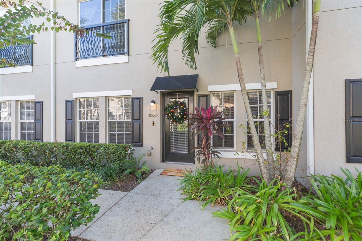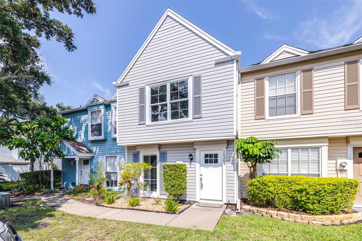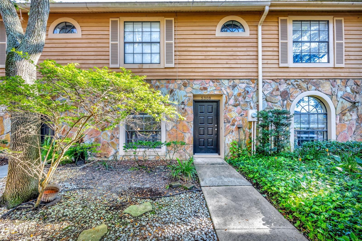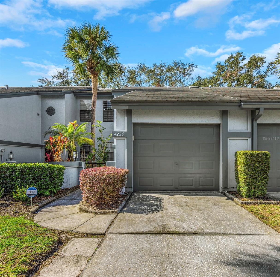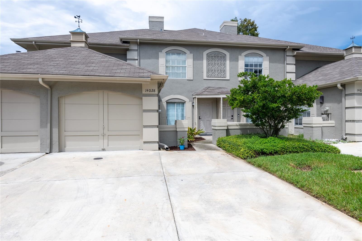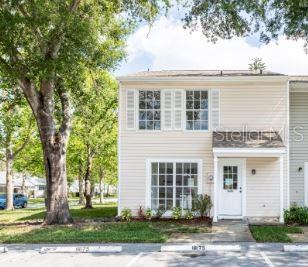5171 Corvette Drive, TAMPA, FL 33624
Property Photos
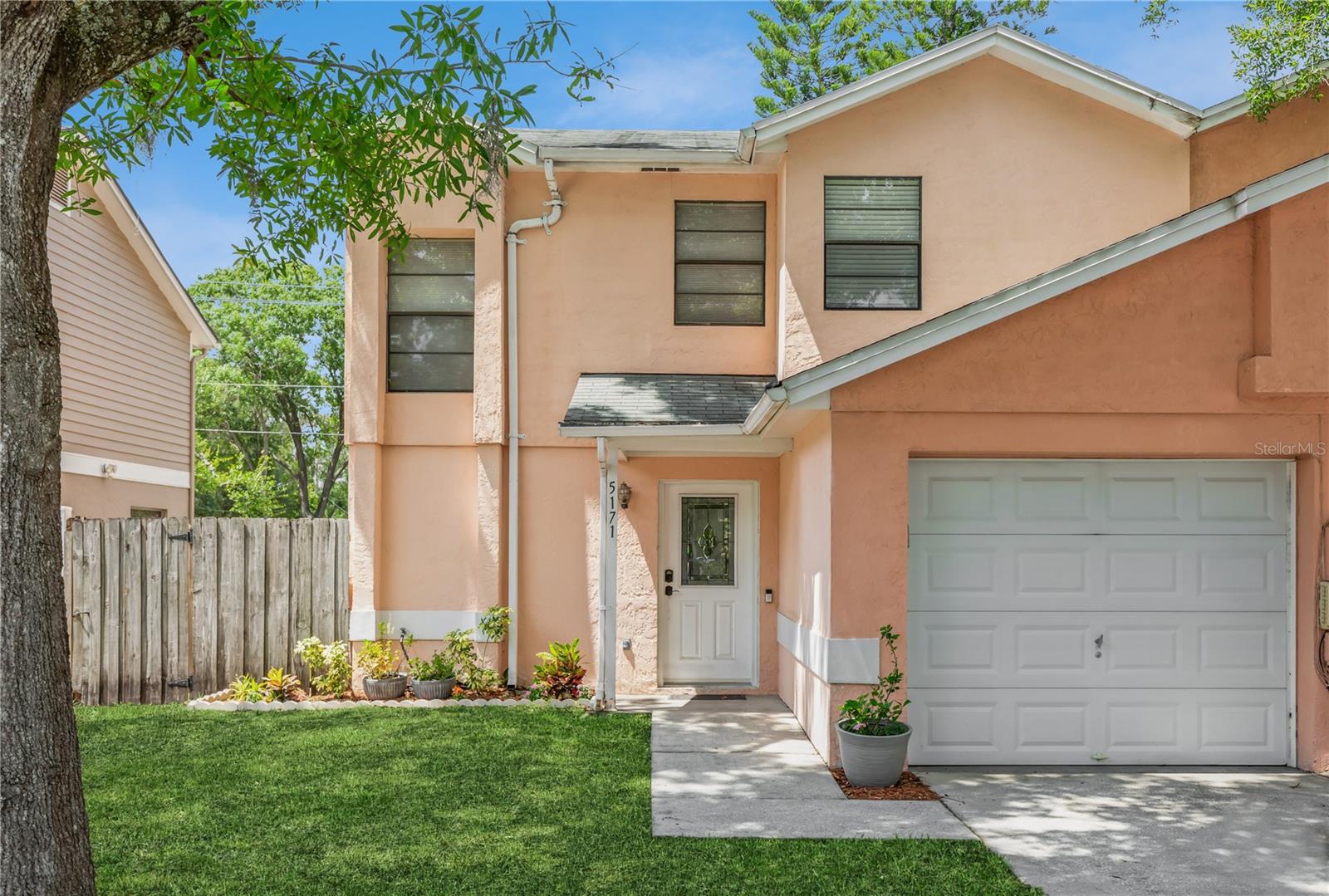
Would you like to sell your home before you purchase this one?
Priced at Only: $316,000
For more Information Call:
Address: 5171 Corvette Drive, TAMPA, FL 33624
Property Location and Similar Properties
- MLS#: U8244732 ( Residential )
- Street Address: 5171 Corvette Drive
- Viewed: 13
- Price: $316,000
- Price sqft: $163
- Waterfront: No
- Year Built: 1986
- Bldg sqft: 1934
- Bedrooms: 3
- Total Baths: 3
- Full Baths: 2
- 1/2 Baths: 1
- Garage / Parking Spaces: 1
- Days On Market: 227
- Additional Information
- Geolocation: 28.1132 / -82.5353
- County: HILLSBOROUGH
- City: TAMPA
- Zipcode: 33624
- Subdivision: Le Clare Shores
- Provided by: COLDWELL BANKER REALTY
- Contact: Martha Thorn
- 727-581-9411

- DMCA Notice
-
DescriptionWelcome to your dream townhome in the heart of Northdale, nestled within the lovely Le Clare Shores subdivision in Tampa. NEW ROOF will be installed at the end of January!!! This beautifully renovated residence offers a perfect blend of comfort and style, centrally and conveniently located amidst stunning oak trees, sidewalks, and streetlights. As you step inside, youll be greeted by beautiful tile floors and neutral tones that create a warm and inviting ambiance. The open floor plan is designed for modern living, featuring a kitchen with a convenient pass through that overlooks the combined dining and family room area, making it perfect for both everyday living and entertaining guests. The spacious living area is further enhanced by sliders that open to a large, screened patio, providing a seamless transition to the outdoors. This leads to a fenced private backyard, which is incredibly unique for a townhome providing the perfect outdoor space for anyone who enjoys privacy or has a furry friend they want to allow to roam in the backyard. Whether its morning coffee on the patio or evening gatherings with friends, the outdoor space offers endless possibilities. Upstairs, the serene primary bedroom awaits, complete with an ensuite bath and walk in closet. The additional two bedrooms are generously sized and filled with natural light, sharing a beautifully renovated hall bath with a tub/shower combo. Le Clare Shores is a wonderful community that offers an unparalleled lifestyle where residents can enjoy access to a park situated on a picturesque lake, complete with a community pool, a dock, a scenic nature trail for leisurely walks, and a playground. Ideally located, this townhome provides easy access to local amenities, great schools, shopping, and dining options, ensuring that everything you need is just minutes away.
Payment Calculator
- Principal & Interest -
- Property Tax $
- Home Insurance $
- HOA Fees $
- Monthly -
Features
Building and Construction
- Covered Spaces: 0.00
- Exterior Features: Lighting, Sidewalk, Sliding Doors
- Fencing: Wood
- Flooring: Carpet, Ceramic Tile
- Living Area: 1440.00
- Roof: Shingle
Garage and Parking
- Garage Spaces: 1.00
- Open Parking Spaces: 0.00
- Parking Features: Driveway
Eco-Communities
- Water Source: Public
Utilities
- Carport Spaces: 0.00
- Cooling: Central Air
- Heating: Central
- Pets Allowed: Yes
- Sewer: Public Sewer
- Utilities: Cable Available, Electricity Connected, Water Connected
Finance and Tax Information
- Home Owners Association Fee Includes: Maintenance Grounds, Pool, Sewer, Trash
- Home Owners Association Fee: 150.72
- Insurance Expense: 0.00
- Net Operating Income: 0.00
- Other Expense: 0.00
- Tax Year: 2023
Other Features
- Appliances: Cooktop, Dishwasher, Microwave, Refrigerator
- Association Name: Leclare Shores Homeowner Association/Ross Corcoran
- Association Phone: 813-968-5335
- Country: US
- Interior Features: Ceiling Fans(s), Living Room/Dining Room Combo, Split Bedroom
- Legal Description: LE CLARE SHORES W 1/2 OF LOT 41 BLOCK 2
- Levels: Two
- Area Major: 33624 - Tampa / Northdale
- Occupant Type: Owner
- Parcel Number: U-30-27-18-0PP-000002-00041.0
- Views: 13
- Zoning Code: PD
Similar Properties

- Dawn Morgan, AHWD,Broker,CIPS
- Mobile: 352.454.2363
- 352.454.2363
- dawnsellsocala@gmail.com


