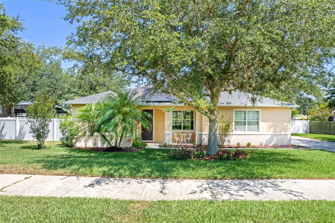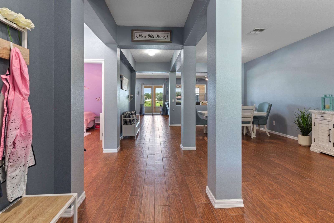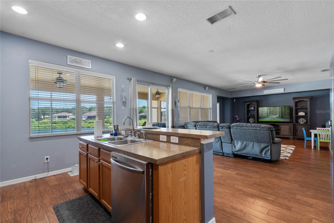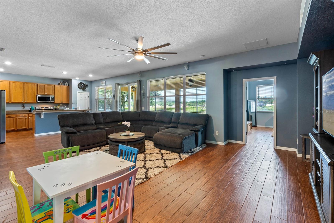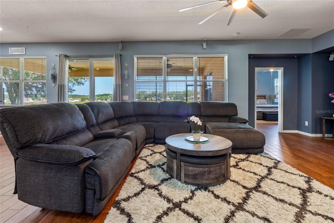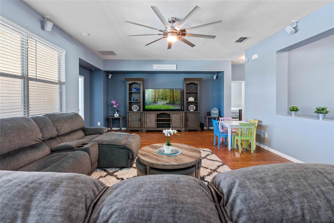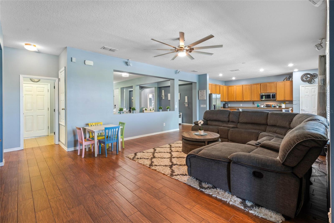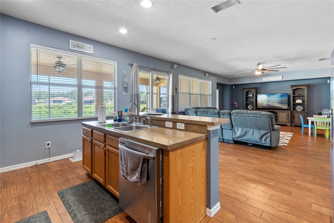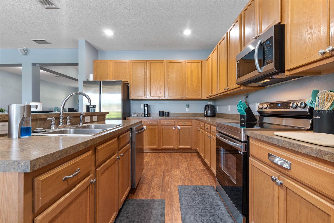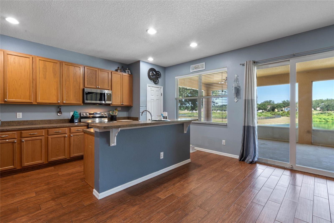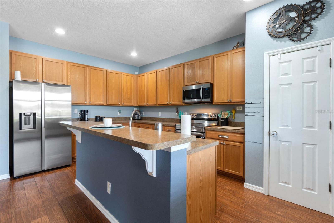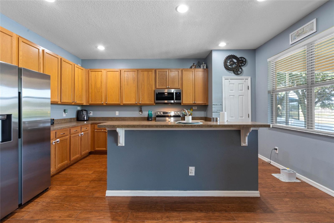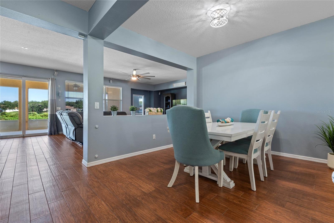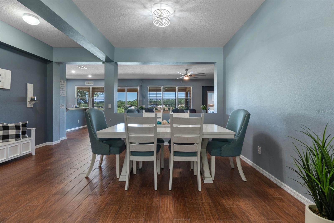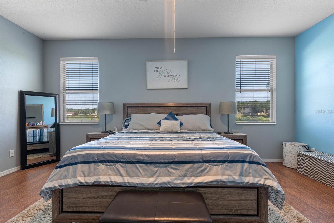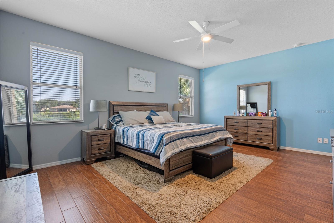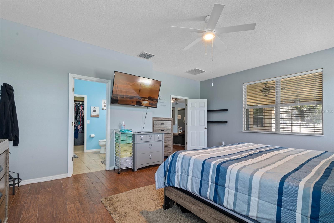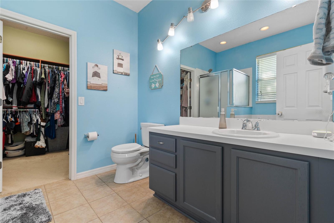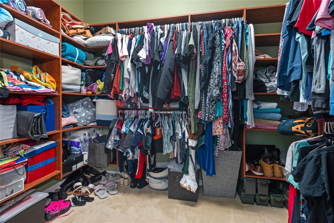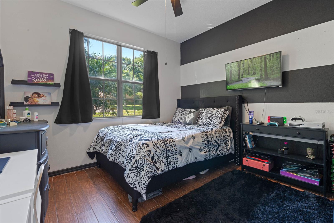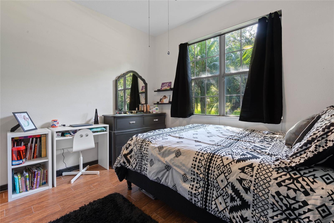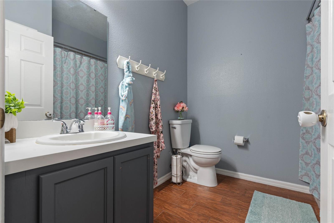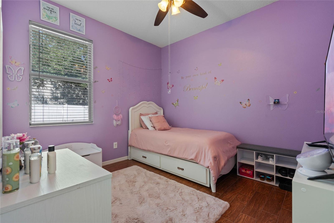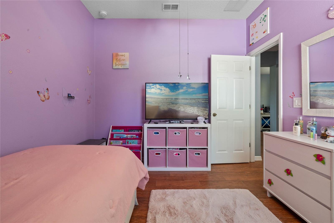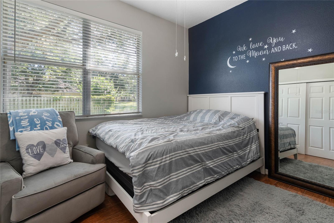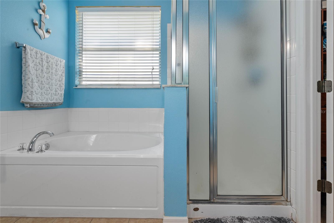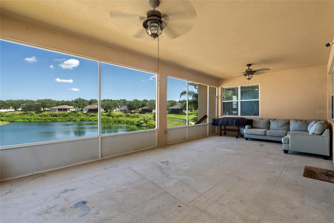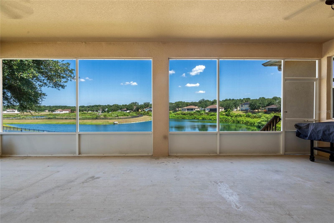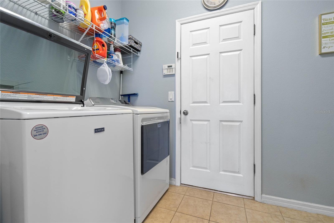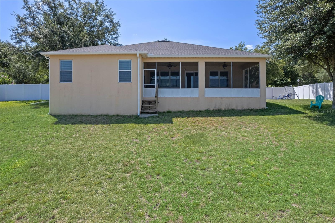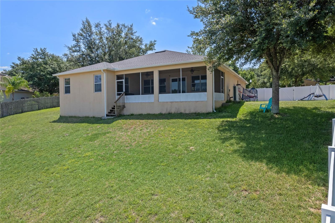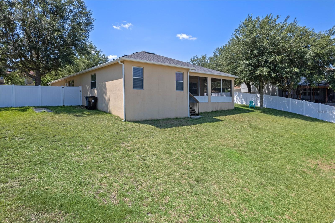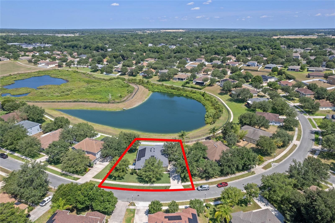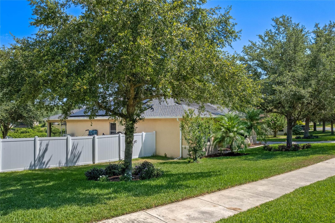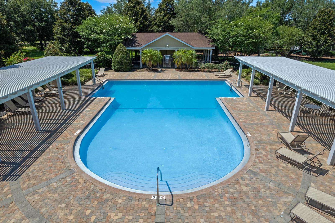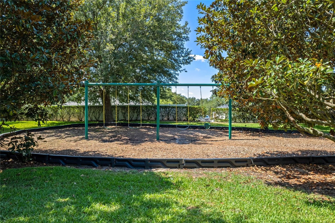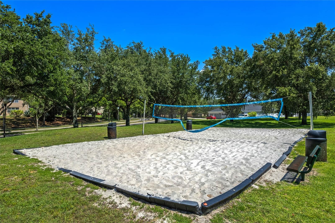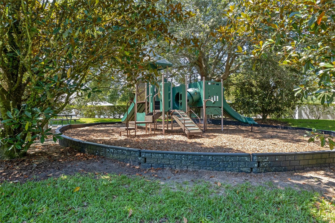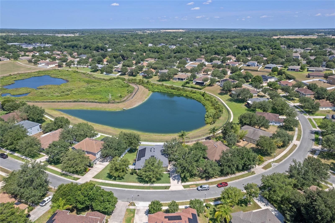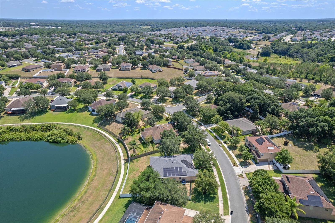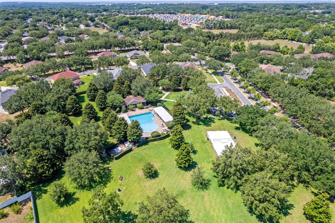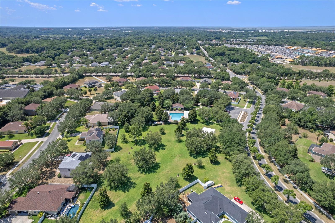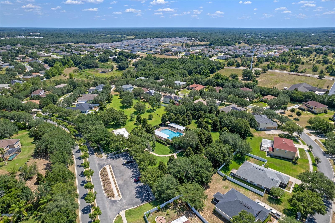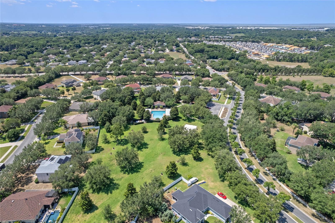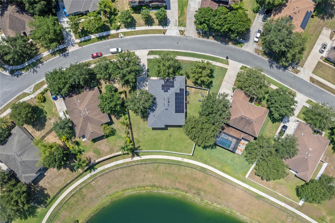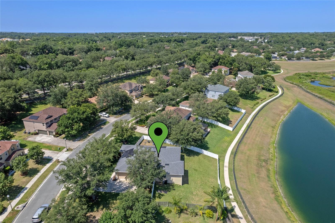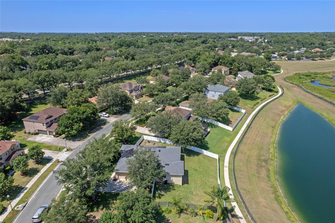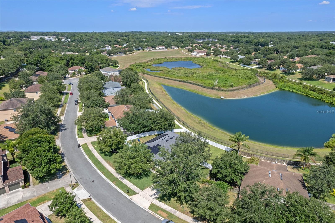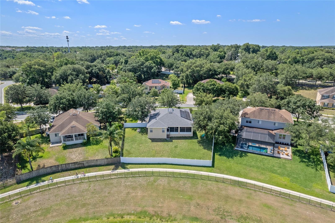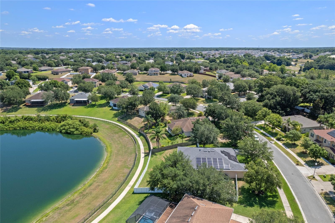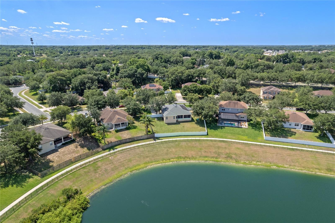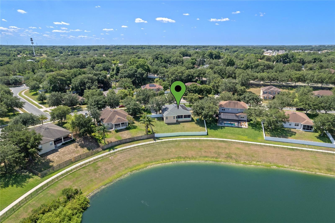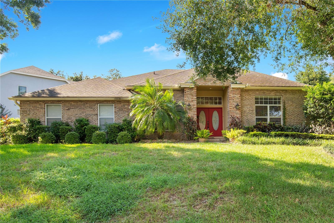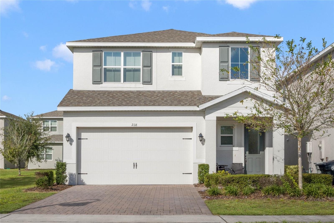2829 Grassmoor Loop, APOPKA, FL 32712
Property Photos
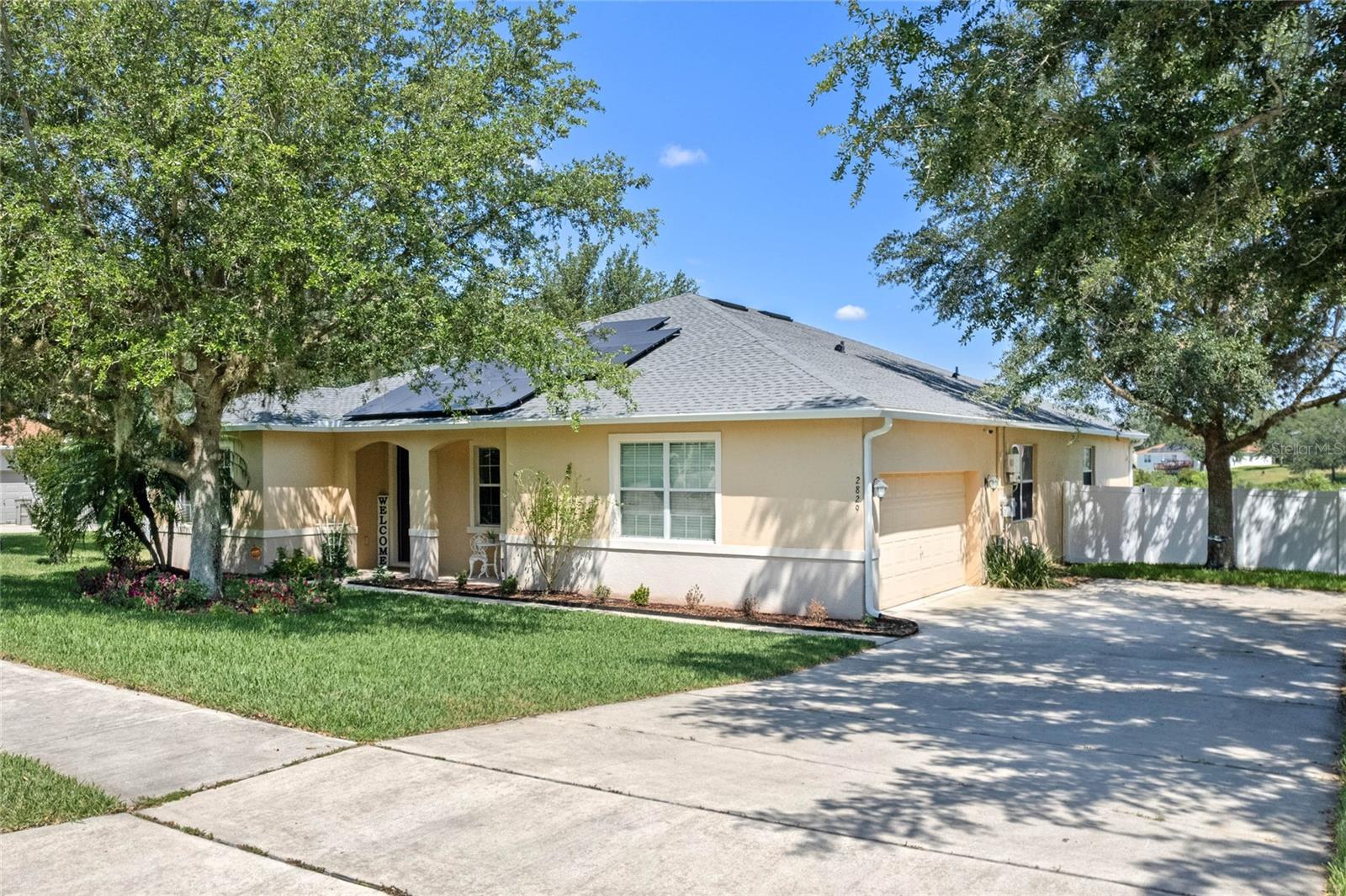
Would you like to sell your home before you purchase this one?
Priced at Only: $425,000
For more Information Call:
Address: 2829 Grassmoor Loop, APOPKA, FL 32712
Property Location and Similar Properties
- MLS#: U8245275 ( Residential )
- Street Address: 2829 Grassmoor Loop
- Viewed: 31
- Price: $425,000
- Price sqft: $132
- Waterfront: No
- Year Built: 2008
- Bldg sqft: 3209
- Bedrooms: 4
- Total Baths: 2
- Full Baths: 2
- Garage / Parking Spaces: 2
- Days On Market: 226
- Additional Information
- Geolocation: 28.7174 / -81.5478
- County: ORANGE
- City: APOPKA
- Zipcode: 32712
- Subdivision: Arbor Rdg Ph 03
- Elementary School: Wolf Lake Elem
- Middle School: Wolf Lake
- High School: Apopka
- Provided by: REAL BROKER, LLC
- Contact: Jose Mejia
- 407-279-0038

- DMCA Notice
-
DescriptionWelcome to your dream home! This stunning **4 bedroom, 2 bathroom residence** in **Apopka, FL** is a true gem, offering the perfect blend of modern comfort, thoughtful upgrades, and unbeatable location. Spanning a generous **2,254 square feet**, this one story home is ideal for families or anyone looking for a spacious, move in ready property in the heart of **Orange County**. From the moment you step through the door, youll be captivated by the timeless elegance of ceramic tile flooring that flows seamlessly throughout the entire home, combining durability with effortless style. The open concept layout is designed to impress, with natural light streaming through every room, creating an inviting and cheerful atmosphere. The kitchen is a highlight, boasting **brand new appliances installed in February 2023**, ensuring that every meal is prepared with both ease and style. Whether hosting dinner parties or enjoying a quiet meal with loved ones, this space offers everything you need to make it the heart of your home. Beyond the kitchen, you'll find a range of thoughtful upgrades that truly set this home apart. Energy efficiency takes center stage with **solar panels installed in 2021**, allowing you to enjoy lower utility bills while embracing a sustainable lifestyle. Additionally, the **new roof replaced in 2023** and the recently upgraded **AC system** provide peace of mind, ensuring this home is as reliable as beautiful. Step outside and discover a private backyard oasis designed for relaxation and enjoyment. The lush lawn, freshly installed in **October 2023**, provides the perfect setting for outdoor gatherings or tranquil evenings in the **picturesque pond view**. A **vinyl privacy fence** adds security and seclusion, making this the perfect retreat for everyone. The neighborhood enhances the appeal with exceptional amenities, including a **sparkling community pool**, a **park**, and a **walking trail**, steps away from your doorstep. Location is everything, and this home delivers on all fronts. Situated in a serene yet convenient area of **Apopka, FL**, youre just a short drive from **Winter Garden**, **Orlando**, and other sought after destinations in **Orange County**. Families will appreciate the proximity to **highly rated schools**, ensuring a quality education for the little ones without the hassle of long commutes. Shopping, dining, and entertainment options abound, while easy access to major highways makes getting around a breeze. This home also includes a **two car attached garage**, offering plenty of space for vehicles and storage. The combination of modern upgrades, thoughtful design, and a prime location makes this property stand out among **homes for sale in Apopka, FL**or **houses for sale near Orlando, Florida**. Dont miss your chance to own a home that truly has it all. Call today to schedule your private tour and see why this property is the perfect place to start your next chapter!
Payment Calculator
- Principal & Interest -
- Property Tax $
- Home Insurance $
- HOA Fees $
- Monthly -
Features
Building and Construction
- Covered Spaces: 0.00
- Exterior Features: Irrigation System, Private Mailbox
- Fencing: Vinyl
- Flooring: Ceramic Tile
- Living Area: 2254.00
- Roof: Shingle
School Information
- High School: Apopka High
- Middle School: Wolf Lake Middle
- School Elementary: Wolf Lake Elem
Garage and Parking
- Garage Spaces: 2.00
- Parking Features: Garage Door Opener
Eco-Communities
- Pool Features: In Ground
- Water Source: Public
Utilities
- Carport Spaces: 0.00
- Cooling: Central Air
- Heating: Central
- Pets Allowed: Yes
- Sewer: Public Sewer
- Utilities: Electricity Connected, Public, Sewer Connected, Water Connected
Finance and Tax Information
- Home Owners Association Fee Includes: Common Area Taxes, Pool
- Home Owners Association Fee: 260.00
- Net Operating Income: 0.00
- Tax Year: 2023
Other Features
- Appliances: Dishwasher, Microwave, Range
- Association Name: Julia Dunaway
- Association Phone: 407-781-1190
- Country: US
- Interior Features: Ceiling Fans(s), Eat-in Kitchen, Primary Bedroom Main Floor
- Legal Description: ARBOR RIDGE PHASE 3 68/146 LOT 412
- Levels: One
- Area Major: 32712 - Apopka
- Occupant Type: Owner
- Parcel Number: 30-20-28-0232-04-120
- Views: 31
- Zoning Code: RSF-1A
Similar Properties
Nearby Subdivisions
Acuera Estates
Ahern Park
Alexandria Place I
Apopka Ranches
Apopka Terrace
Arbor Rdg Ph 01 B
Arbor Rdg Ph 03
Arbor Rdg Ph 04 A B
Bent Oak Ph 01
Bent Oak Ph 02
Bent Oak Ph 04
Bentley Woods
Bluegrass Estates
Cambridge Commons
Carriage Hill
Chandler Estates
Clayton Estates
Courtyards Coach Homes
Crossroads At Kelly Park
Dean Hilands
Deer Lake Chase
Diamond Hill At Sweetwater Cou
Errol Club Villas 01
Errol Estate
Errol Estate Ut 3
Errol Estates
Errol Hills Village
Errol Place
Estates At Sweetwater Golf Co
Estatessweetwater Golf Coun
Hilltop Estates
Kelly Park Hills South Ph 03
Lake Mc Coy Oaks
Lake Todd Estates
Laurel Oaks
Legacy Hills
Lester Rdg
Lexington Club Ph 02
Lexington Club Phase Ii
Morrisons Sub
None
Nottingham Park
Oak Hill Reserve Ph 02
Oak Rdg Ph 2
Oak Ridge Sub
Oaks At Kelly Park
Oakskelly Park Ph 1
Oakskelly Pk Ph 2
Oakwater Estates
Orange County
Orchid Estates
Palms Sec 03
Palms Sec 04
Park Ave Pines
Park View Preserve Ph 1
Parkside At Errol Estates
Parkview Preserve
Parkview Wekiva 4496
Pines Wekiva Ph 02 Sec 03
Pines Wekiva Sec 01 Ph 01
Pitman Estates
Plymouth Dells Annex
Plymouth Hills
Ponkan Pines
Reagans Reserve 4773
Rhetts Ridge 75s
Rock Spgs Estates
Rock Spgs Rdg Ph Ivb
Rock Spgs Rdg Ph Viia
Rock Spgs Ridge Ph 01
Rock Spgs Ridge Ph 02
Rock Springs Estates
Rock Springs Ridge
Rock Springs Ridge Ph Vib
Rolling Oaks
San Sebastian Reserve
Sanctuary Golf Estates
Seasons At Summit Ridge
Shamrock Square First Add
Spring Harbor
Spring Ridge Ph 02 03 04
Stoneywood Ph 01
Sweetwater Country Club
Sweetwater Country Club Sec B
Sweetwater Park Village
Sweetwater West
Tanglewilde St
Traditions At Wekiva
Villa Capri
Vista Reserve Ph 2
Wekiva
Wekiva Ridge
Wekiva Run Ph 3c
Wekiva Run Ph I 01
Wekiva Run Ph Iib N
Wekiva Run Phase Ll
Wekiva Spgs Reserve Ph 01
Wekiva Spgs Reserve Ph 02 4739
Wekiva Spgs Reserve Ph 04
Wekiwa Glen Rep
Wekiwa Hills
White Jasmine Mnr
Winding Mdws
Winding Meadows
Windrose
Wolf Lake Ranch

- Dawn Morgan, AHWD,Broker,CIPS
- Mobile: 352.454.2363
- 352.454.2363
- dawnsellsocala@gmail.com


