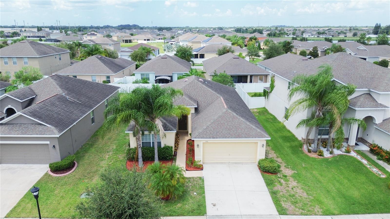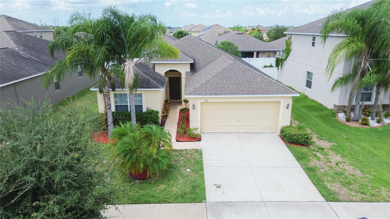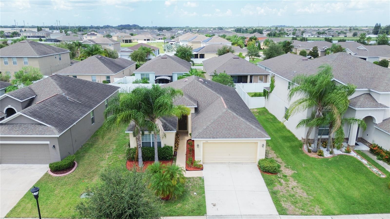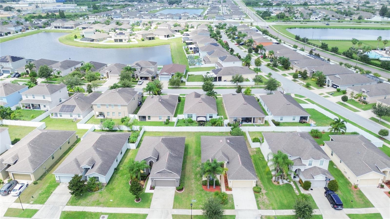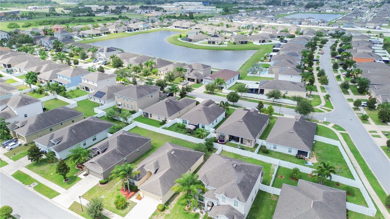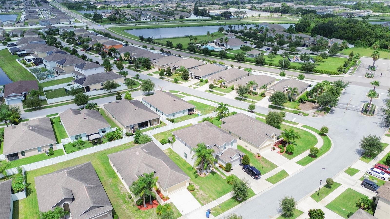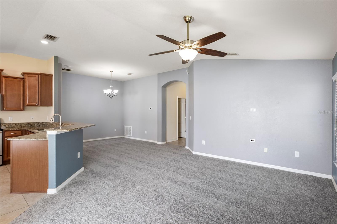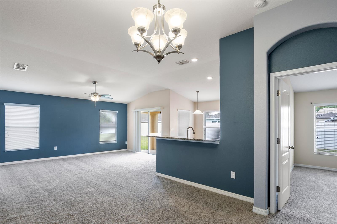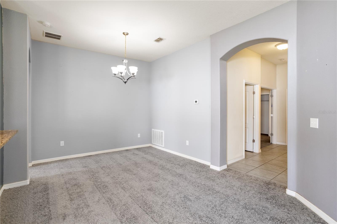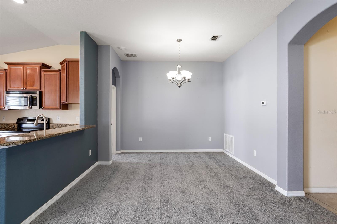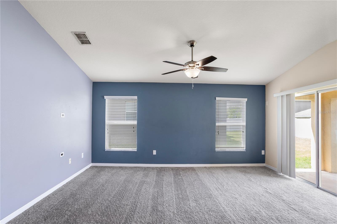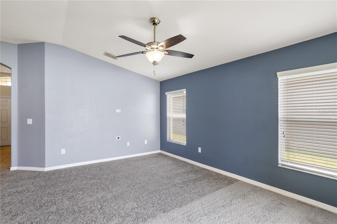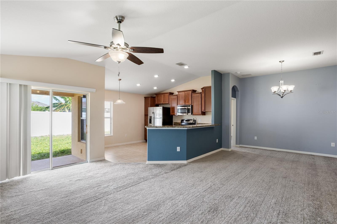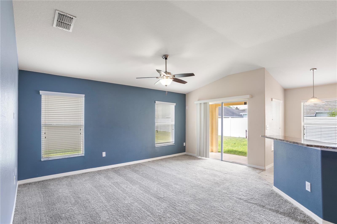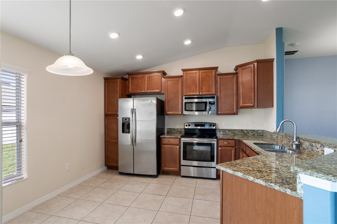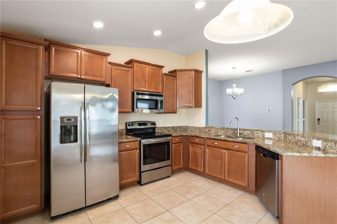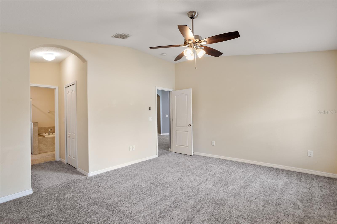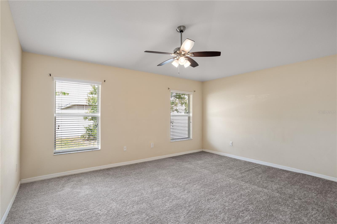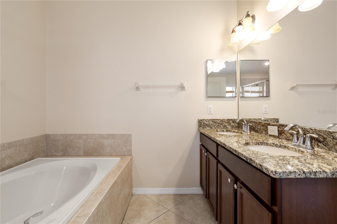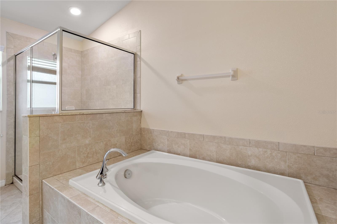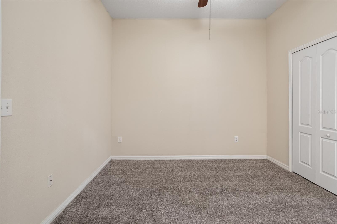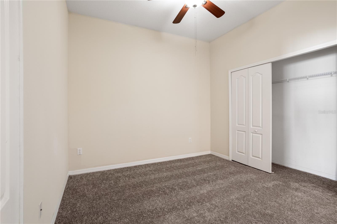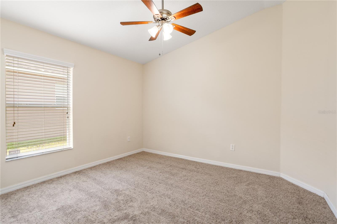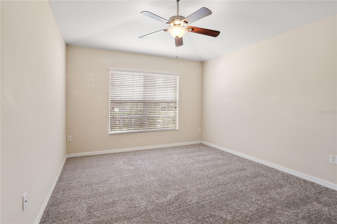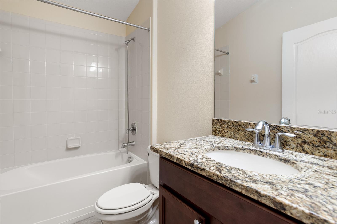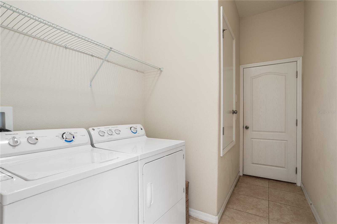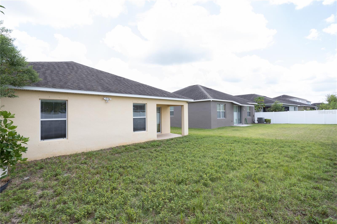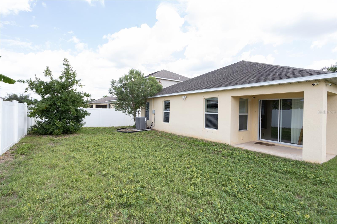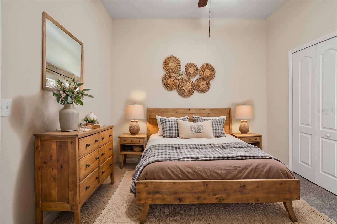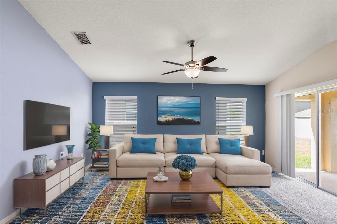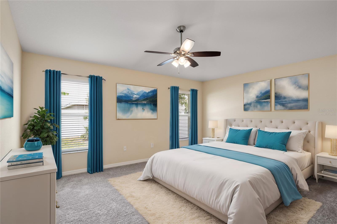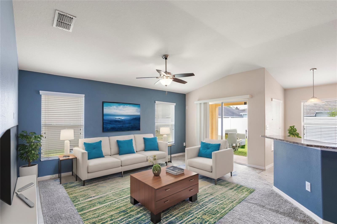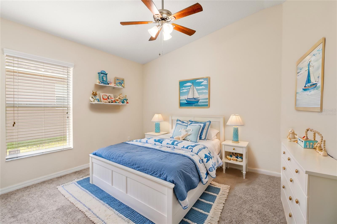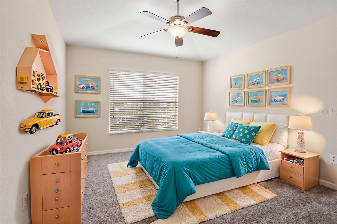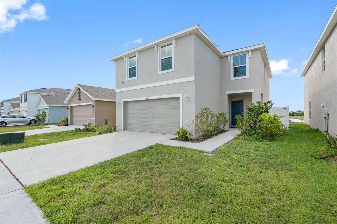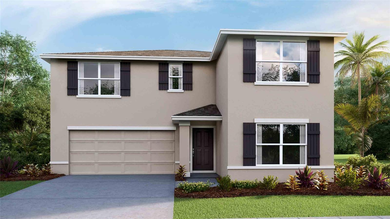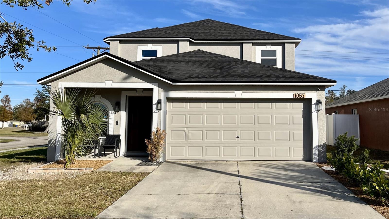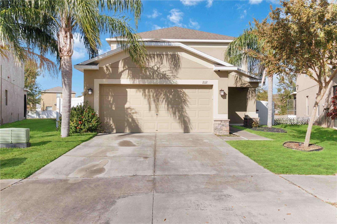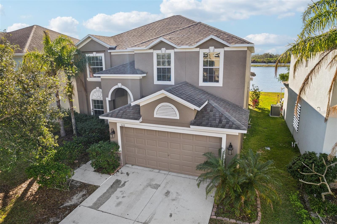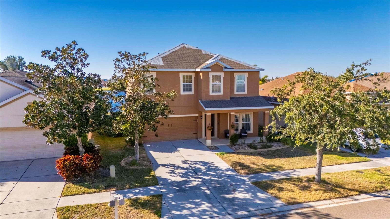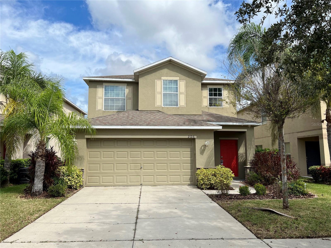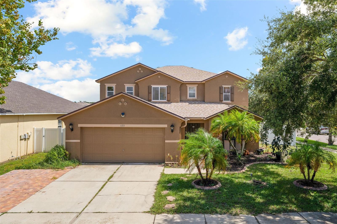932 Meadow Glade Drive, RUSKIN, FL 33570
Property Photos
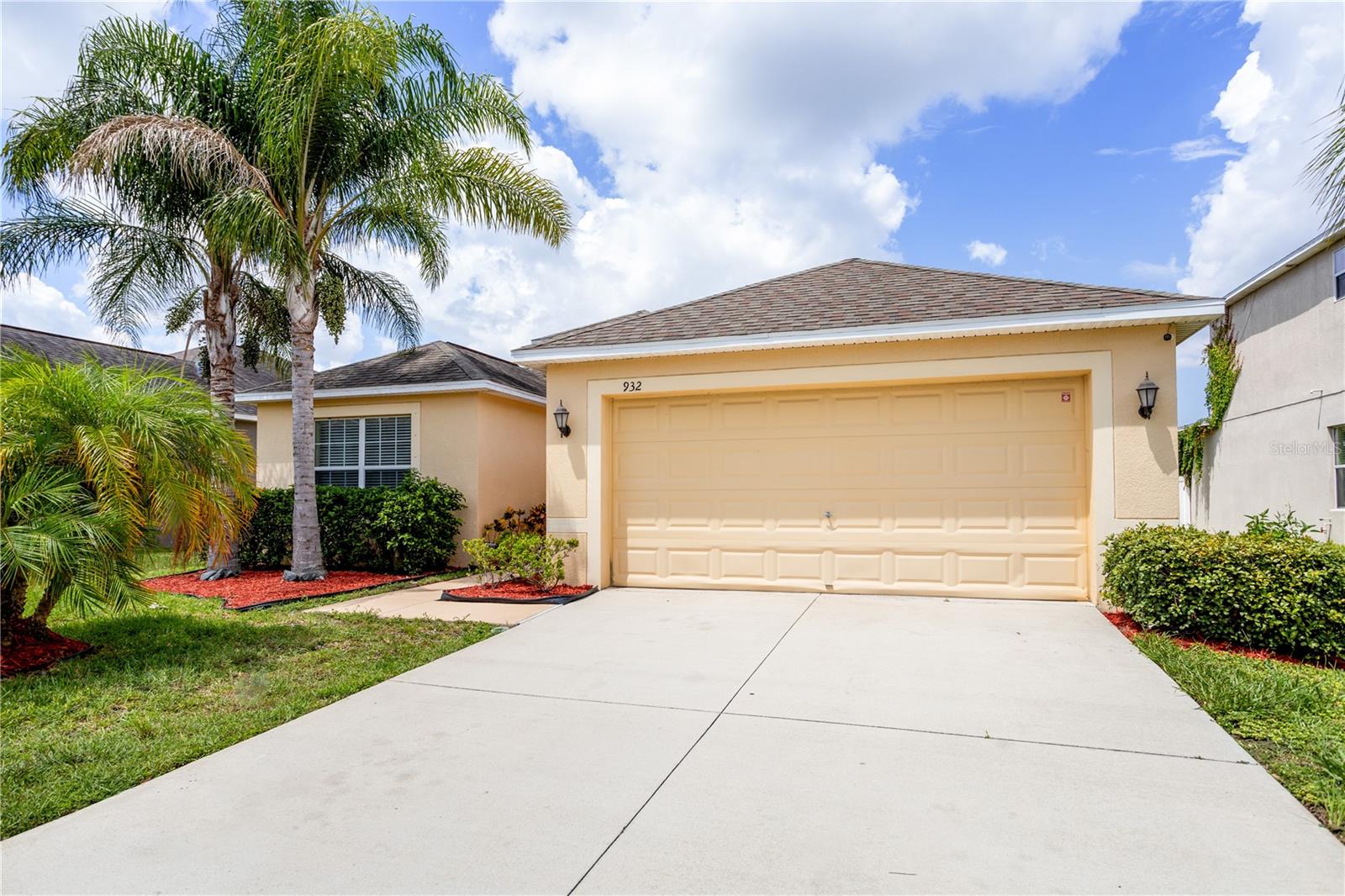
Would you like to sell your home before you purchase this one?
Priced at Only: $335,000
For more Information Call:
Address: 932 Meadow Glade Drive, RUSKIN, FL 33570
Property Location and Similar Properties
- MLS#: U8254008 ( Residential )
- Street Address: 932 Meadow Glade Drive
- Viewed: 22
- Price: $335,000
- Price sqft: $140
- Waterfront: No
- Year Built: 2015
- Bldg sqft: 2396
- Bedrooms: 3
- Total Baths: 2
- Full Baths: 2
- Garage / Parking Spaces: 2
- Days On Market: 148
- Additional Information
- Geolocation: 27.7272 / -82.3986
- County: HILLSBOROUGH
- City: RUSKIN
- Zipcode: 33570
- Subdivision: Hawks Point Ph S1 Lot 134
- Elementary School: Cypress Creek
- Middle School: Shields HB
- High School: Lennard HB
- Provided by: EXP REALTY
- Contact: Greg Steiniger
- 727-410-7482

- DMCA Notice
-
DescriptionOne or more photo(s) has been virtually staged. Welcome to this inviting 3 bedroom, 2 bathroom with bonus room which can be used as an extra bedroom or an office is nestled in the desirable Hawks Point community of Ruskin, Florida. As you enter, you'll be greeted by a fresh and modern interior featuring new carpet in the main living areas and elegant tile in the kitchen and bathrooms. The spacious kitchen boasts sleek stainless steel appliances and stunning granite countertops, creating a stylish and functional space for cooking and entertaining. The primary bedroom offers a private retreat with a generous walk in closet and a luxurious en suite bathroom that includes both a relaxing bathtub and a separate shower. The thoughtful design and high quality finishes extend throughout the home, enhancing your comfort and convenience. Living in Hawks Point means enjoying an array of exceptional community amenities. Take advantage of multiple sparkling swimming pools, a contemporary clubhouse perfect for gatherings, and a gym. Families and pet lovers will appreciate the communitys dog parks and playgrounds, providing ample opportunities for outdoor fun and socializing. Experience the ideal blend of comfort, style, and community living in this wonderful home.
Payment Calculator
- Principal & Interest -
- Property Tax $
- Home Insurance $
- HOA Fees $
- Monthly -
Features
Building and Construction
- Covered Spaces: 0.00
- Exterior Features: Irrigation System, Sidewalk
- Flooring: Carpet, Tile
- Living Area: 1756.00
- Roof: Shingle
Land Information
- Lot Features: In County
School Information
- High School: Lennard-HB
- Middle School: Shields-HB
- School Elementary: Cypress Creek-HB
Garage and Parking
- Garage Spaces: 2.00
- Parking Features: Garage Door Opener, Tandem
Eco-Communities
- Pool Features: In Ground
- Water Source: Public
Utilities
- Carport Spaces: 0.00
- Cooling: Central Air
- Heating: Central
- Pets Allowed: Breed Restrictions, Cats OK, Dogs OK, Number Limit, Size Limit
- Sewer: Public Sewer
- Utilities: BB/HS Internet Available, Sewer Connected
Amenities
- Association Amenities: Clubhouse, Gated, Playground
Finance and Tax Information
- Home Owners Association Fee: 280.00
- Net Operating Income: 0.00
- Tax Year: 2023
Other Features
- Appliances: Dishwasher, Disposal, Dryer, Microwave, Range, Refrigerator, Washer, Water Softener
- Association Name: Sean Nooman
- Association Phone: 941-870-4920
- Country: US
- Furnished: Unfurnished
- Interior Features: Ceiling Fans(s), Kitchen/Family Room Combo
- Legal Description: HAWKS POINT PHASE S-1 LOT 134
- Levels: One
- Area Major: 33570 - Ruskin/Apollo Beach
- Occupant Type: Vacant
- Parcel Number: U-03-32-19-9VU-000000-00134.0
- Views: 22
- Zoning Code: PD
Similar Properties
Nearby Subdivisions
Antigua Cove Ph 1
Bahia Lakes Ph 1
Bahia Lakes Ph 2
Bahia Lakes Ph 3
Bahia Lakes Ph 4
Bayou Pass Village
Bayridge
Blackstone At Bay Park
Brookside
Brookside Estates
Campus Shores Sub
Careys Pirate Point
Collura Sub
Gores Add To Ruskin Flor
Gull Haven Sub
Hawks Landing
Hawks Point Oh01b1
Hawks Point Ph 1b1
Hawks Point Ph 1c2 1d
Hawks Point Ph S1 Lot 134
Hawks Point Ph S2
Homes For Ruskin Ph Iii
Kims Cove
Lillie Estates
Mira Lago West Ph 03
Mira Lago West Ph 1
Mira Lago West Ph 2b
Mira Lago West Ph 3
Not On List
Osprey Reserve
Point Heron
River Bend
River Bend Ph 1a
River Bend Ph 3a
River Bend Ph 4a
River Bend Ph 4b
River Bend Phase 4b
River Bend West
River Bend West Sub
Riverbend West Ph 1
Riverbend West Ph 2
Riverbend West Phase 1
Ruskin City 1st Add
Ruskin City Map Of
Ruskin Colony Farms
Ruskin Colony Farms 1st Extens
Rusking City
Sable Cove
Shell Cove
Shell Cove Ph 1
Shell Cove Ph 2
South Haven
Southshore Yacht Club
Spencer Creek Phase 2
Spencer Crk Ph 1
Spencer Crk Ph 2
Unplatted
Venetian At Bay Park
Wellington North At Bay Park
Wellington South At Bay Park
Wynnmere East Ph 1
Wynnmere West Ph 1
Wynnmere West Ph 2 3

- Dawn Morgan, AHWD,Broker,CIPS
- Mobile: 352.454.2363
- 352.454.2363
- dawnsellsocala@gmail.com


