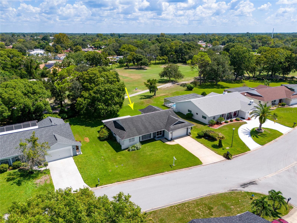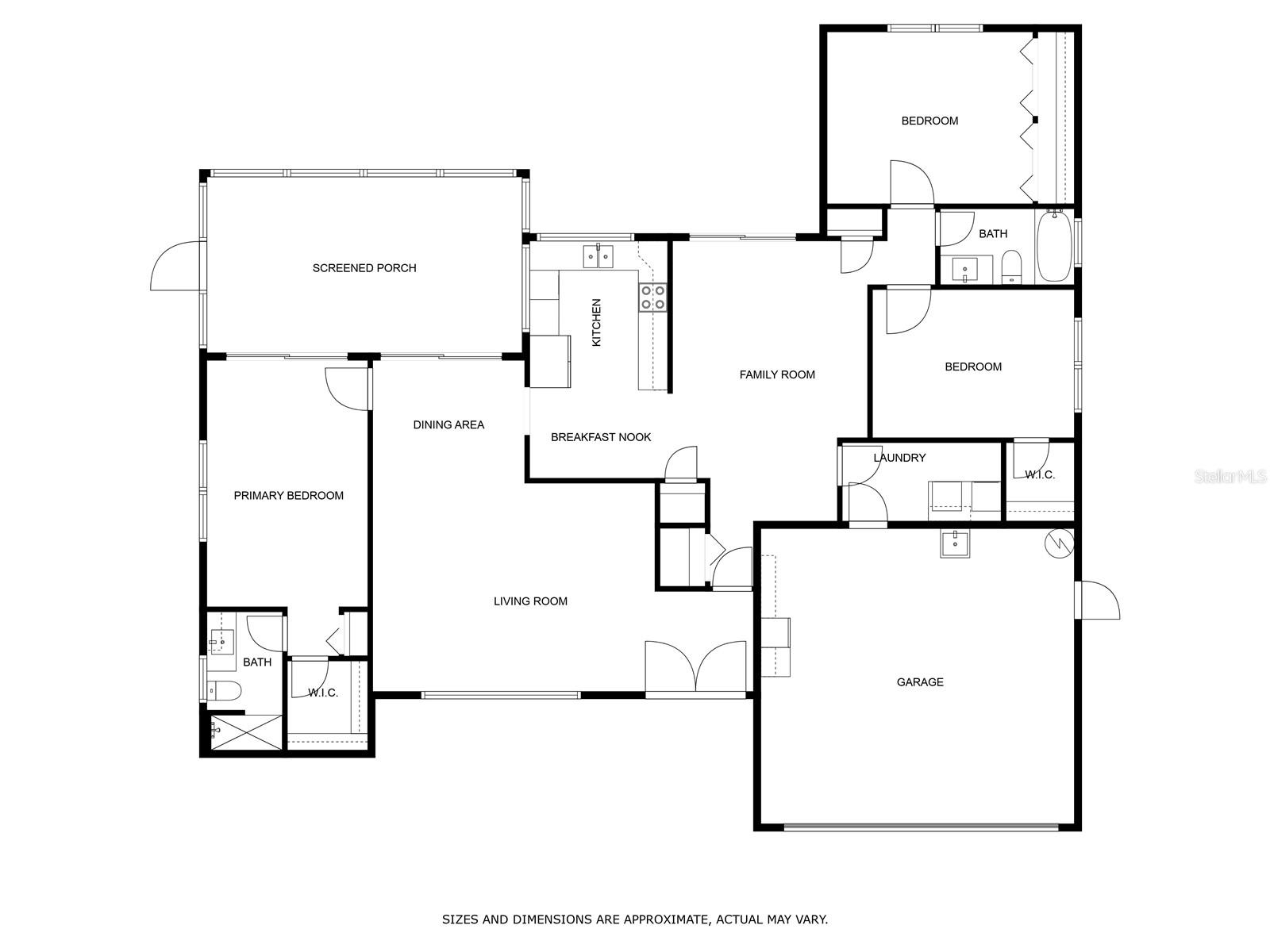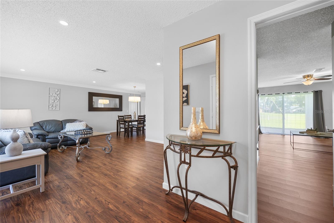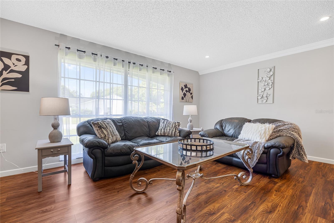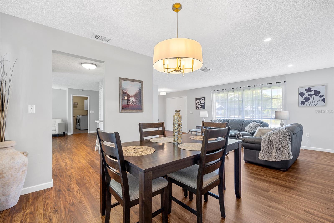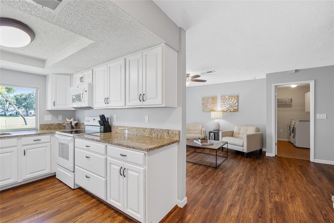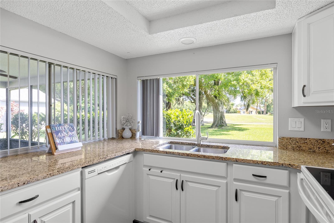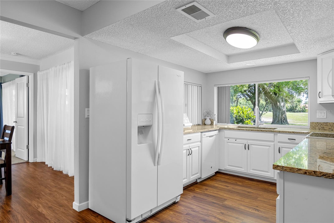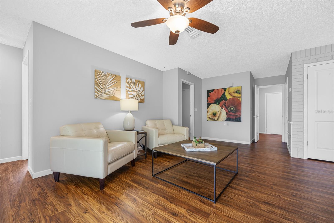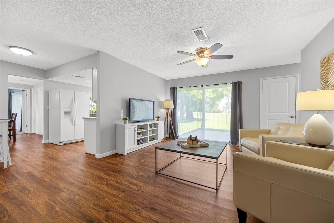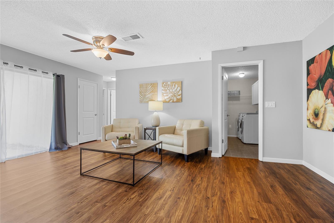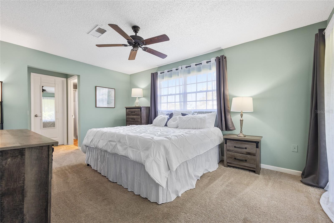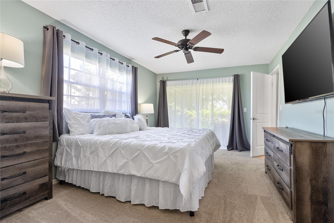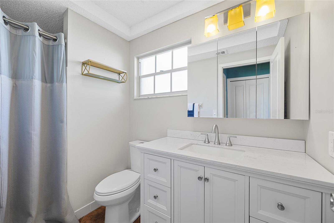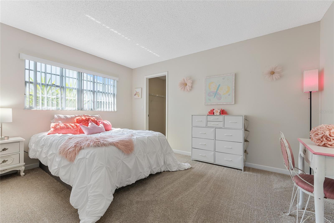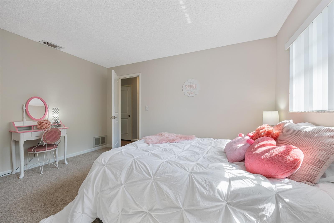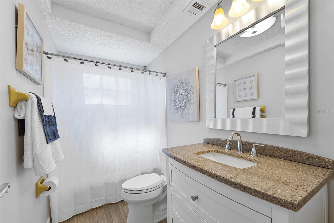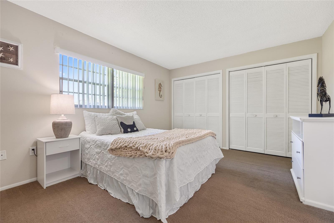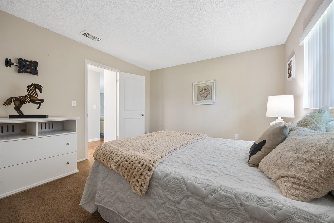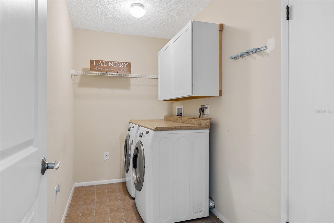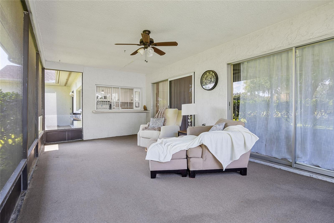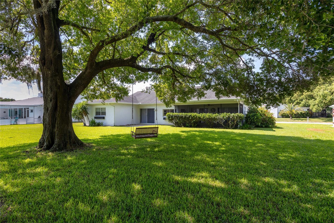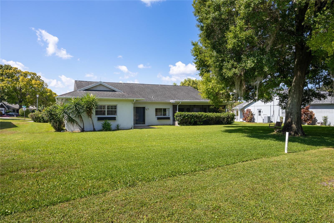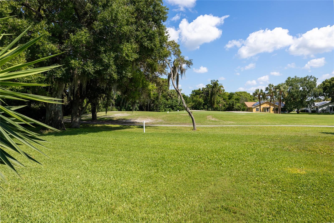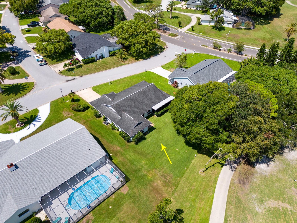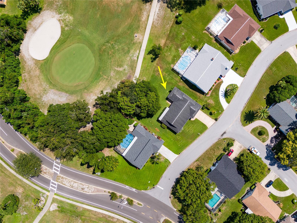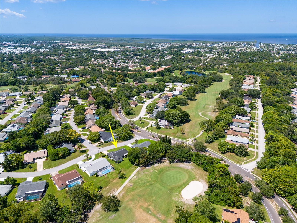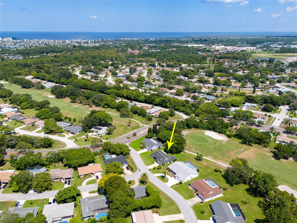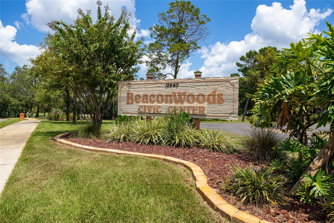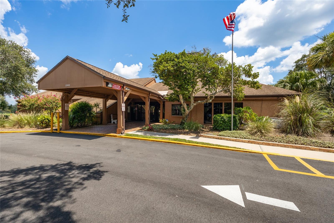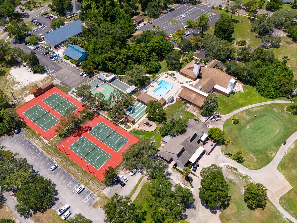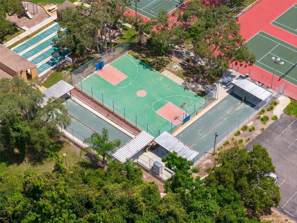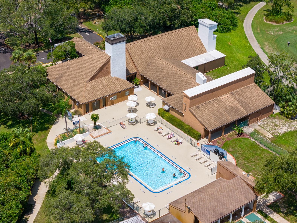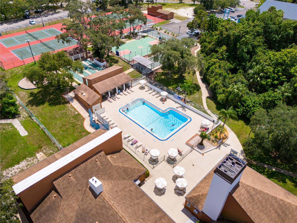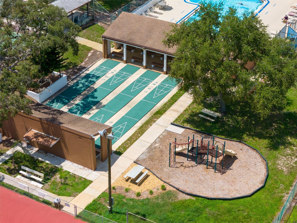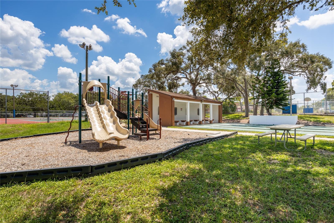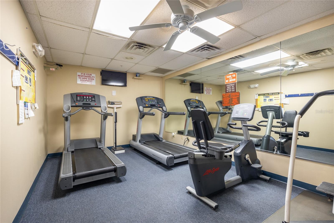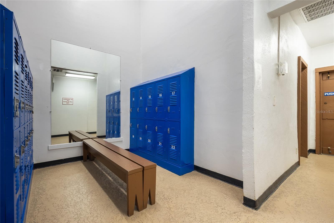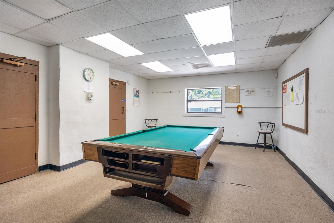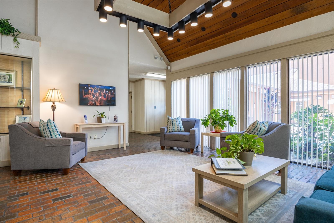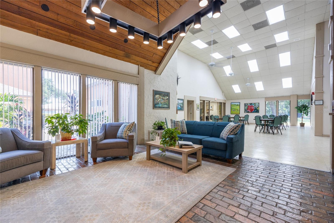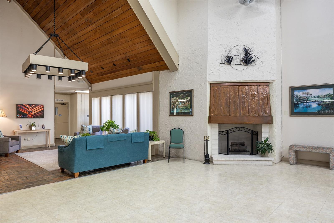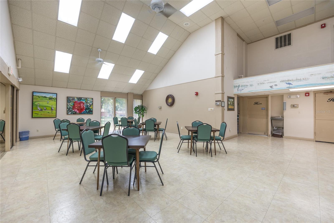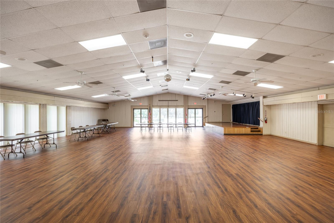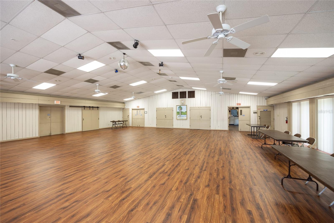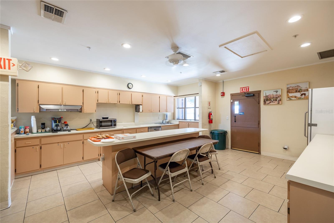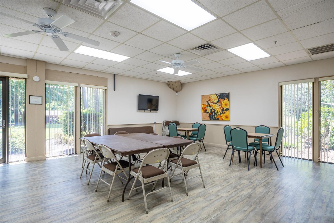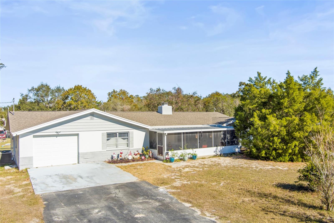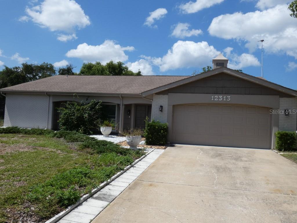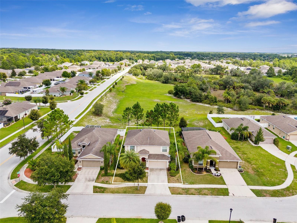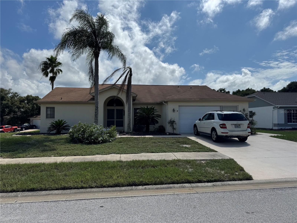13106 Pebble Beach Cir, HUDSON, FL 34667
Property Photos
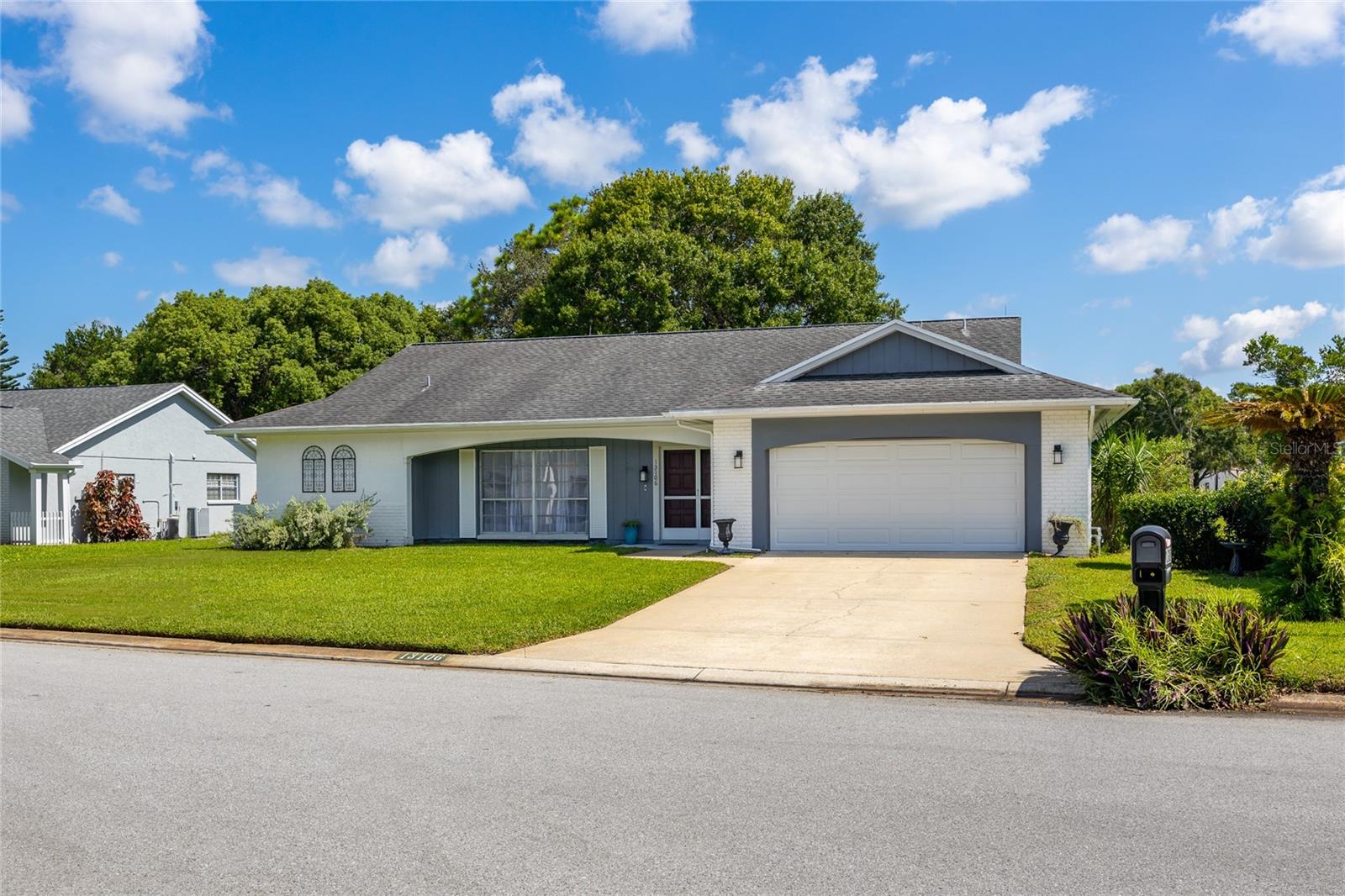
Would you like to sell your home before you purchase this one?
Priced at Only: $315,000
For more Information Call:
Address: 13106 Pebble Beach Cir, HUDSON, FL 34667
Property Location and Similar Properties
- MLS#: U8254330 ( Residential )
- Street Address: 13106 Pebble Beach Cir
- Viewed: 32
- Price: $315,000
- Price sqft: $122
- Waterfront: No
- Year Built: 1980
- Bldg sqft: 2572
- Bedrooms: 3
- Total Baths: 2
- Full Baths: 2
- Garage / Parking Spaces: 2
- Days On Market: 145
- Additional Information
- Geolocation: 28.3481 / -82.6844
- County: PASCO
- City: HUDSON
- Zipcode: 34667
- Subdivision: Beacon Woods Greenwood Village
- Provided by: RE/MAX ACTION FIRST OF FLORIDA
- Contact: Kelly Dixon
- 727-531-2006

- DMCA Notice
-
DescriptionBEACON WOODS GOLF COURSE FRONTAGE! Welcome to your dream home in the amazing Beacon Woods Golf community. This impeccable 3 bedroom, 2 bathroom residence, complete with a 2 car garage, is ideally positioned on an oversized lot, offering breathtaking views of the 13th green of the golf courseall with the added benefit of no rear neighbors. Upon entering through the grand double doors, you are greeted by a sunlit living and dining area that sets the tone for the entire home. The modern kitchen, featuring granite countertops and newer appliances, is designed to accommodate both casual dining and elegant entertaining. The thoughtful split bedroom floor plan ensures privacy and comfort for all occupants. Experience the essence of Florida living on the expansive screened lanai, which overlooks the tranquil golf coursean ideal setting for relaxation or outdoor gatherings. The home also includes a conveniently located inside utility room, making household chores a breeze. Residents of Beacon Woods enjoy access to a wealth of amenities, including a clubhouse with a swimming pool, a state of the art fitness center, an auditorium for social events, as well as spaces for card games and community meetings. Outdoor enthusiasts will appreciate the tennis, pickleball, and basketball courts, as well as bocce ball, shuffleboard courts, a playground, and picnic areas. Situated within close proximity to shopping, schools, and pristine beaches, and just 45 minutes from Tampa International Airport, this home is the epitome of convenience and luxury. Dont miss the opportunity to make this exquisite property your ownschedule your private showing today!
Payment Calculator
- Principal & Interest -
- Property Tax $
- Home Insurance $
- HOA Fees $
- Monthly -
Features
Building and Construction
- Covered Spaces: 0.00
- Exterior Features: Sliding Doors
- Flooring: Carpet, Laminate, Tile, Vinyl
- Living Area: 1771.00
- Roof: Shingle
Land Information
- Lot Features: On Golf Course, Paved
Garage and Parking
- Garage Spaces: 2.00
- Parking Features: Garage Door Opener
Eco-Communities
- Water Source: Public
Utilities
- Carport Spaces: 0.00
- Cooling: Central Air
- Heating: Central, Electric
- Pets Allowed: Yes
- Sewer: Public Sewer
- Utilities: Electricity Connected, Public, Sprinkler Recycled, Water Connected
Amenities
- Association Amenities: Basketball Court, Clubhouse, Fitness Center, Golf Course, Pickleball Court(s), Playground, Pool, Recreation Facilities, Shuffleboard Court, Tennis Court(s)
Finance and Tax Information
- Home Owners Association Fee Includes: Pool, Recreational Facilities
- Home Owners Association Fee: 340.00
- Net Operating Income: 0.00
- Tax Year: 2023
Other Features
- Appliances: Dishwasher, Dryer, Electric Water Heater, Range, Refrigerator, Washer
- Association Name: Jose Ponton, Manager
- Country: US
- Furnished: Unfurnished
- Interior Features: Ceiling Fans(s), Eat-in Kitchen, Living Room/Dining Room Combo, Primary Bedroom Main Floor, Solid Surface Counters, Split Bedroom, Walk-In Closet(s)
- Legal Description: BEACON WOODS GREENWOOD VILLAGE PB 17 PGS 16-18 LOT 2283
- Levels: One
- Area Major: 34667 - Hudson/Bayonet Point/Port Richey
- Occupant Type: Vacant
- Parcel Number: 34-24-16-0920-00002-2830
- Style: Ranch
- View: Golf Course
- Views: 32
- Zoning Code: PUD
Similar Properties
Nearby Subdivisions
Aripeka
Arlington Woods Ph 01a
Arlington Woods Ph 01b
Autumn Oaks
Barrington Woods
Barrington Woods Ph 02
Beacon Woods East Clayton Vill
Beacon Woods East Sandpiper
Beacon Woods East Villages
Beacon Woods Fairview Village
Beacon Woods Greenwood Village
Beacon Woods Pinewood Village
Beacon Woods Smokehouse
Beacon Woods Village
Beacon Woods Village 11b Add 2
Beacon Woods Village 6
Beacon Woods Village Golf Club
Bella Terra
Berkley Village
Berkley Woods
Bolton Heights West
Briar Oaks Village 01
Briar Oaks Village 1
Briar Oaks Village 1 Pb 62 Pg
Briar Oaks Village 2
Briarwoods
Cape Cay
Clayton Village Ph 01
Country Club Est Unit 1
Country Club Estates
Driftwood Isles
Fairway Oaks
Garden Terrace Acres
Golf Mediterranean Villas
Goodings Add
Gulf Coast Acres
Gulf Coast Acres Add
Gulf Coast Acres Sub
Gulf Shores 1st Add
Gulf Side Acres
Gulf Side Estates
Heritage Pines Village 02 Rep
Heritage Pines Village 04
Heritage Pines Village 05
Heritage Pines Village 06
Heritage Pines Village 10
Heritage Pines Village 11 20d
Heritage Pines Village 12
Heritage Pines Village 13
Heritage Pines Village 14
Heritage Pines Village 19
Heritage Pines Village 20
Heritage Pines Village 21 25
Heritage Pines Village 29
Heritage Pines Village 30
Heritage Pines Village 31
Highland Estates
Highland Hills
Highland Ridge
Highlands Ph 01
Highlands Ph 2
Hudson Beach Estates
Hudson Grove Estates
Iuka
Lakeside Woodlands
Leisure Beach
Long Lake Ests
Millwood Village
Not Applicable
Not In Hernando
Not On List
Pleasure Isles
Pleasure Isles 1st Add
Pleasure Isles 3rd Add
Preserve At Sea Pines
Rainbow Oaks
Ravenswood Village
Riviera Estates Rep
Rolling Oaks Estates
Sea Pines
Sea Pines Sub
Sea Ranch On Gulf
Sea Ranch On The Gulf
Summer Chase
Sunset Island
The Estates
The Preserve At Sea Pines
Vista Del Mar
Viva Villas
Viva Villas 1st Add
Waterway Shores
Windsor Mill
Woodbine Village In Beacon Woo
Woodward Village

- Dawn Morgan, AHWD,Broker,CIPS
- Mobile: 352.454.2363
- 352.454.2363
- dawnsellsocala@gmail.com


