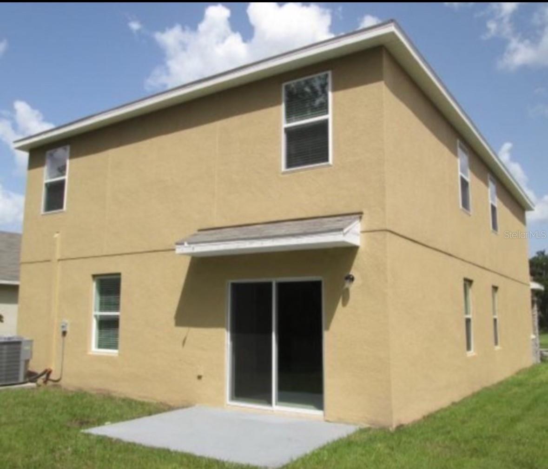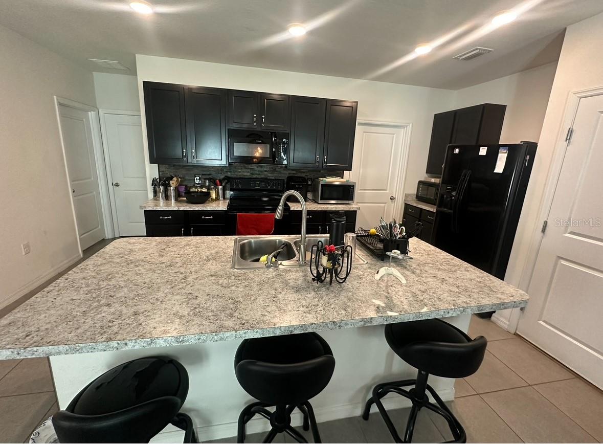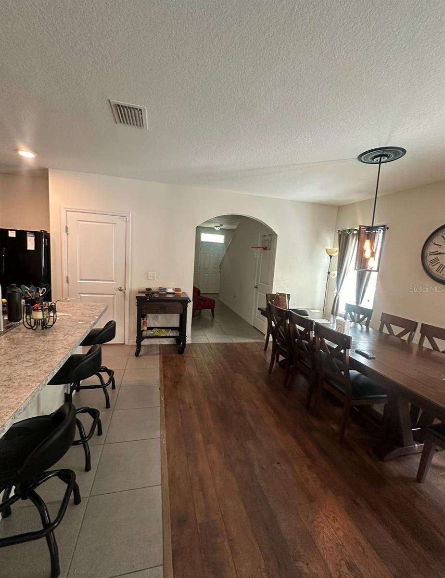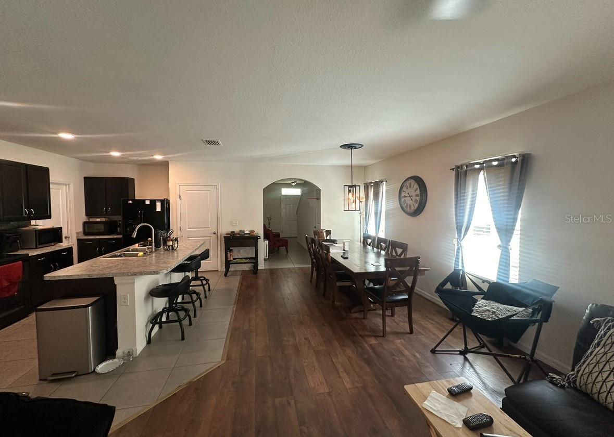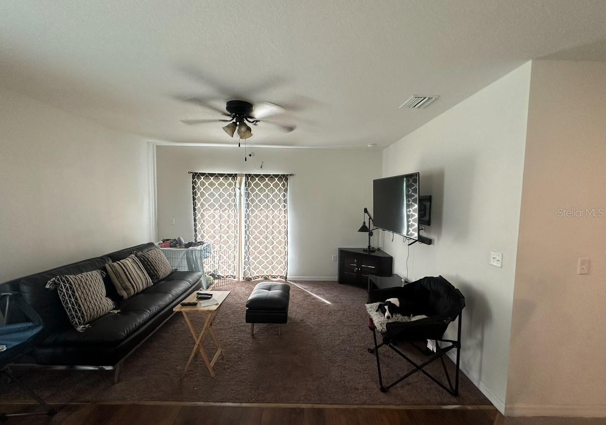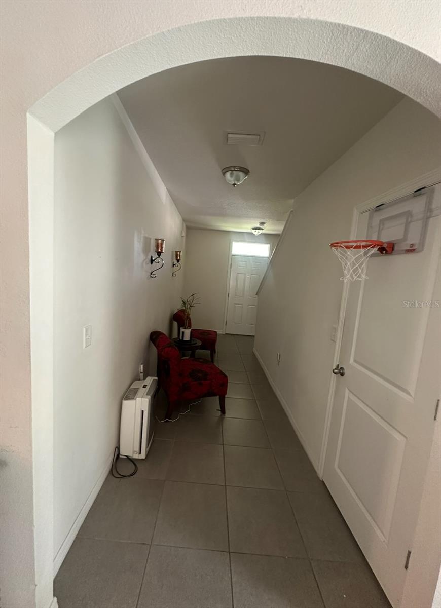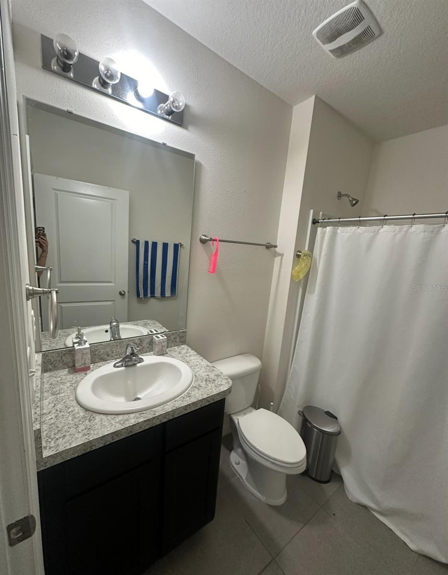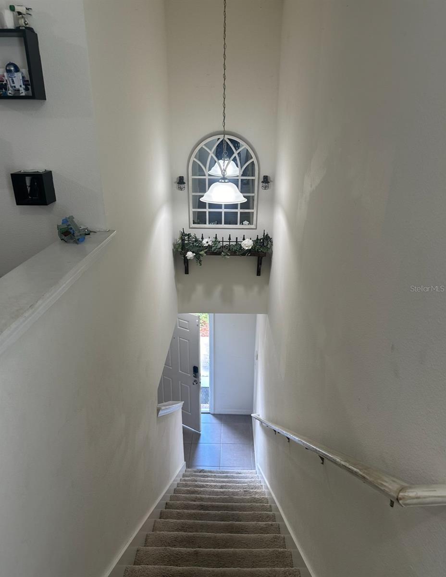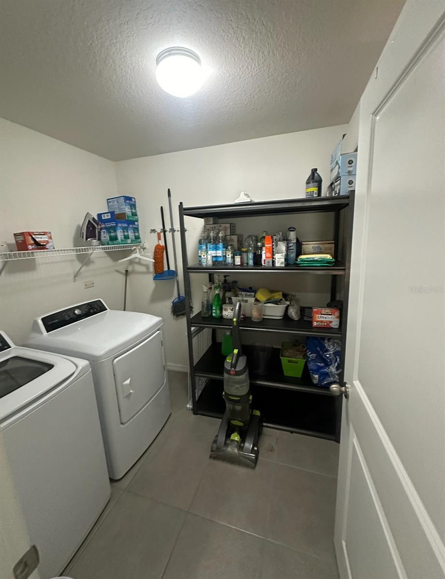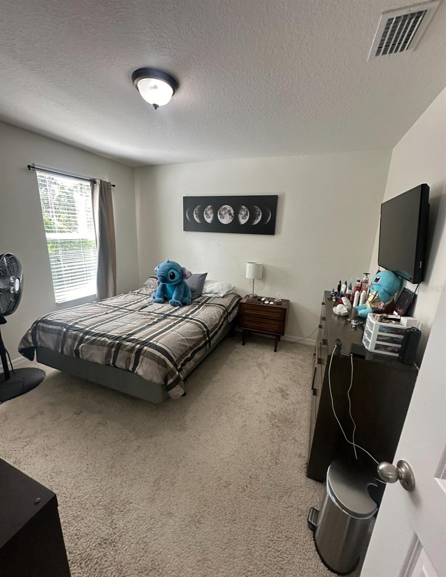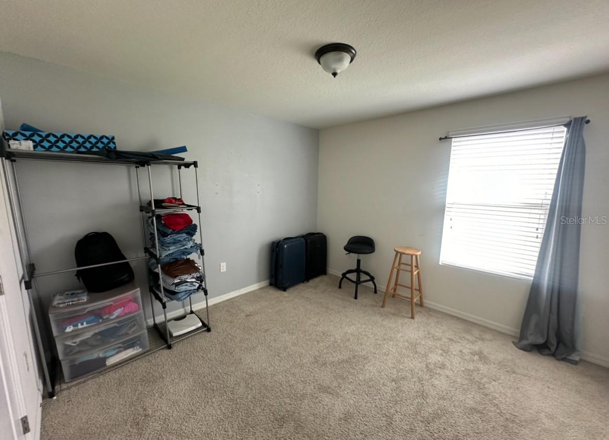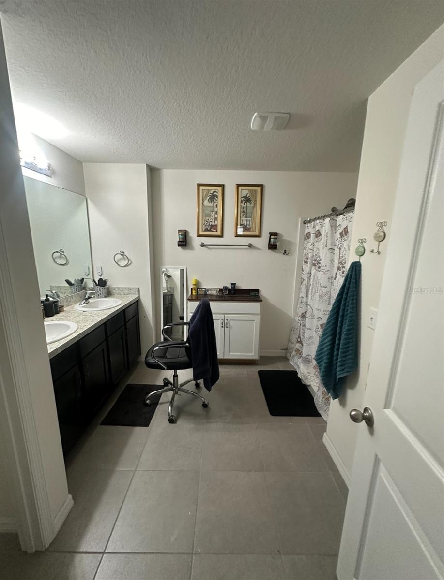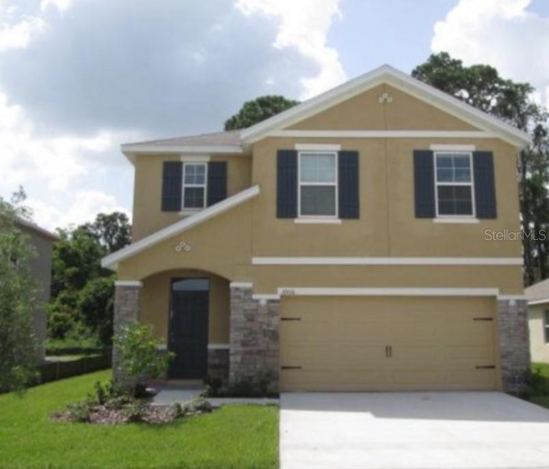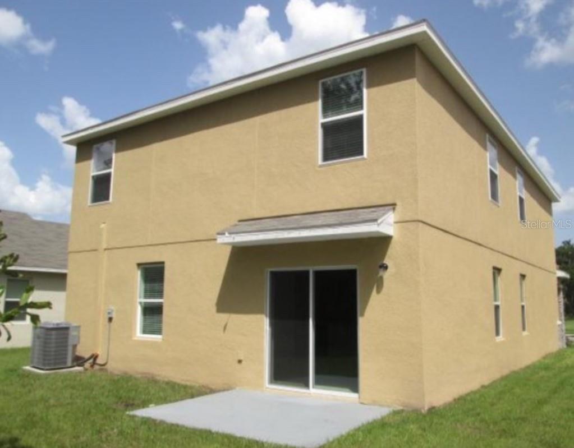1006 Ashentree Drive, PLANT CITY, FL 33563
Property Photos
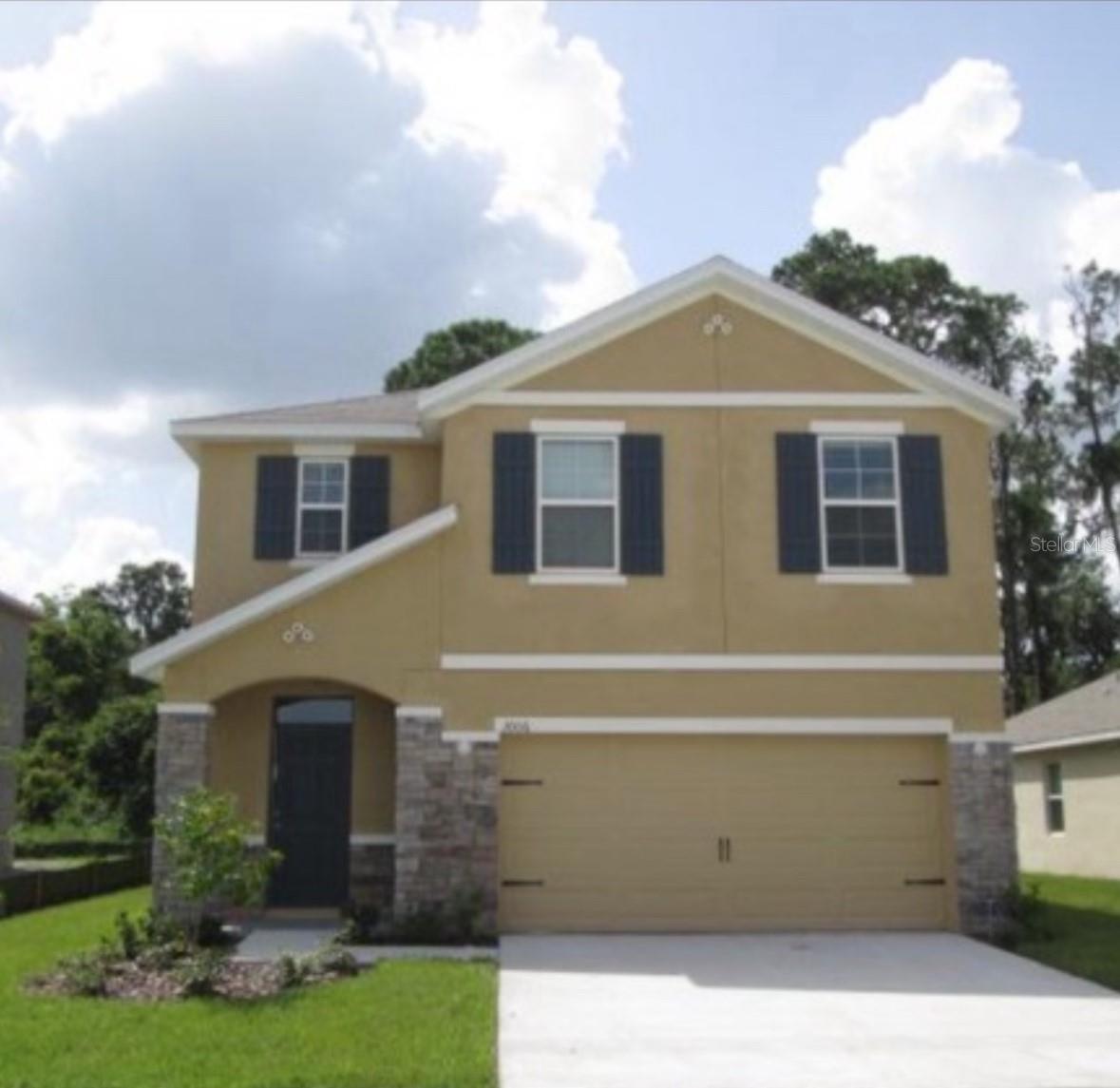
Would you like to sell your home before you purchase this one?
Priced at Only: $430,000
For more Information Call:
Address: 1006 Ashentree Drive, PLANT CITY, FL 33563
Property Location and Similar Properties
- MLS#: U8254982 ( Residential )
- Street Address: 1006 Ashentree Drive
- Viewed: 24
- Price: $430,000
- Price sqft: $82
- Waterfront: No
- Year Built: 2018
- Bldg sqft: 5227
- Bedrooms: 5
- Total Baths: 3
- Full Baths: 3
- Garage / Parking Spaces: 2
- Days On Market: 138
- Additional Information
- Geolocation: 27.992 / -82.114
- County: HILLSBOROUGH
- City: PLANT CITY
- Zipcode: 33563
- Subdivision: Walden Woods Single Family
- Elementary School: Burney HB
- Middle School: Marshall HB
- High School: Plant City HB
- Provided by: EXP REALTY LLC
- Contact: Maria Gonzalez
- 888-883-8509

- DMCA Notice
-
DescriptionMotivated Seller..... Property is being sold AS IS. Located in Hillsborough County. Neighborhood amenities include open air pool, basketball court and playground. Outside the community, less than half a mile away is a Publix , conveniently located. This community is gated. These modernly designed plans feel open and spacious as soon as you walk in. The large open concept includes a kitchen, separate living room and dining room, and an outdoor patio. The kitchen features a large center island perfect for bar style eating or entertaining, a pantry & plenty of cabinets & counter space. The well appointed kitchen comes with all appliances including refrigerator, built in dishwasher, electric range & microwave hood. Convenient two car garages. The oversized owners suite can easily fit a king size bed & includes a large walk in closet & en suite bathroom with double vanity. Very spacious Home featuring 5 bedrooms and three full bathrooms and a loft. Great for entertaining and a growing family. This home won't last. Don't miss out on the opportunity to own this stunning home.
Payment Calculator
- Principal & Interest -
- Property Tax $
- Home Insurance $
- HOA Fees $
- Monthly -
Features
Building and Construction
- Covered Spaces: 0.00
- Exterior Features: Sliding Doors
- Flooring: Carpet, Ceramic Tile
- Living Area: 2540.00
- Roof: Shingle
School Information
- High School: Plant City-HB
- Middle School: Marshall-HB
- School Elementary: Burney-HB
Garage and Parking
- Garage Spaces: 2.00
Eco-Communities
- Water Source: Public
Utilities
- Carport Spaces: 0.00
- Cooling: Central Air
- Heating: Central, Heat Pump
- Pets Allowed: Cats OK, Dogs OK
- Sewer: Public Sewer
- Utilities: Public
Amenities
- Association Amenities: Basketball Court, Playground
Finance and Tax Information
- Home Owners Association Fee: 406.00
- Net Operating Income: 0.00
- Tax Year: 2023
Other Features
- Appliances: Dishwasher, Disposal, Microwave, Refrigerator
- Association Name: Walden Woods
- Country: US
- Interior Features: Ceiling Fans(s), PrimaryBedroom Upstairs, Walk-In Closet(s)
- Legal Description: WALDEN WOODS SINGLE FAMILY LOT 10 BLOCK D
- Levels: Two
- Area Major: 33563 - Plant City
- Occupant Type: Owner
- Parcel Number: P-04-29-22-A47-D00000-00010.0
- Views: 24
- Zoning Code: PD
Nearby Subdivisions
5db Plant City Warrens Survey
Alabama Sub
Blain Acres
Brown Street Sub
Buffington Sub
Burchwood
Cherry Park Second Add
Chipmans Add To Plant Cit
Citrus Landing
Colonial Woods
Devane Lowry Sub O
East Side Sub
Gibson Terrace Resub
Gilchrist Sub
Glendale
Greenville Sub 8
Haggard Sub
Highland Terrace Resubdiv
Hillsboro Park
Kings Village
Lincoln Park
Madison Park
Madison Terrace
Mc David Terrace
Morrell Park 2nd Add
New Hope Add
North Gibson Terrace
Oak Dale Sub
Oak Hill
Oakwood Estates
Ohio Colony Companys Add
Osborne S R Sub
Park East
Piney Oaks Estates Ph One
Robinson Brothers Sub
Roseland Park
Seminole Lake Estates
Shannon Estates
Stallwood Sub
Sugar Creek Ph I
Sunset Heights Revised Lot 16
Terry Park Ext
Trask E B Sub
Unplatted
Walden Lake
Walden Lake Sub
Walden Lake Sub Un 1
Walden Woods Single Family
Washington Park
Water Oak Sub
Wills G B Sub
Woodfield Village
Wrights O S Sub
Young Douglas Add To

- Dawn Morgan, AHWD,Broker,CIPS
- Mobile: 352.454.2363
- 352.454.2363
- dawnsellsocala@gmail.com


