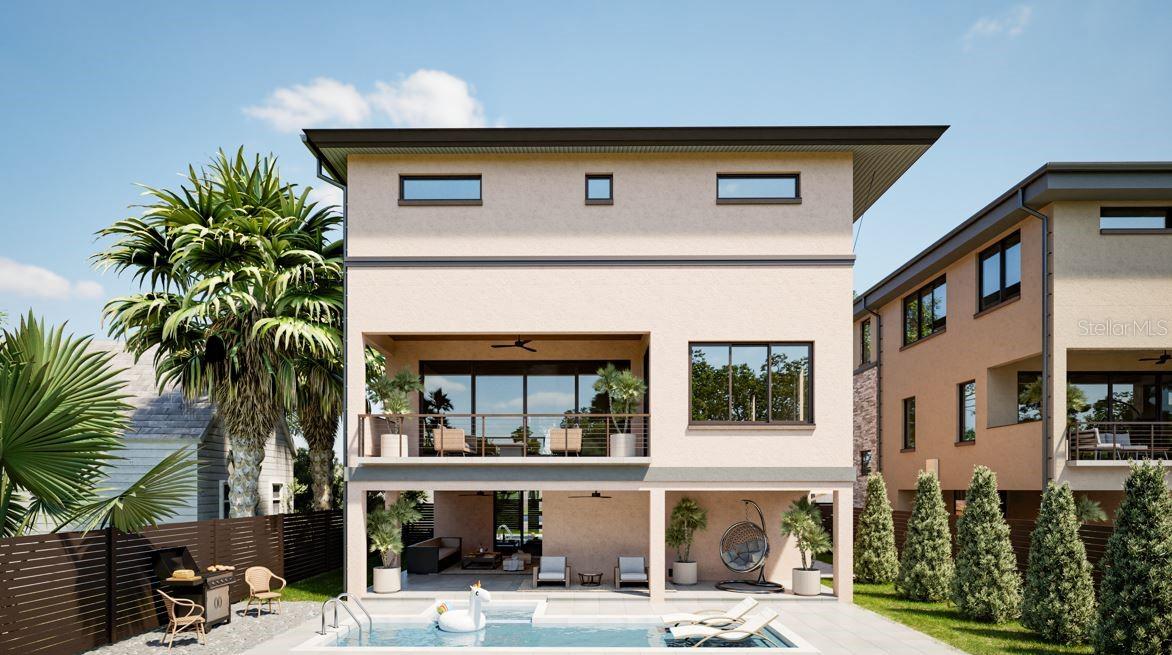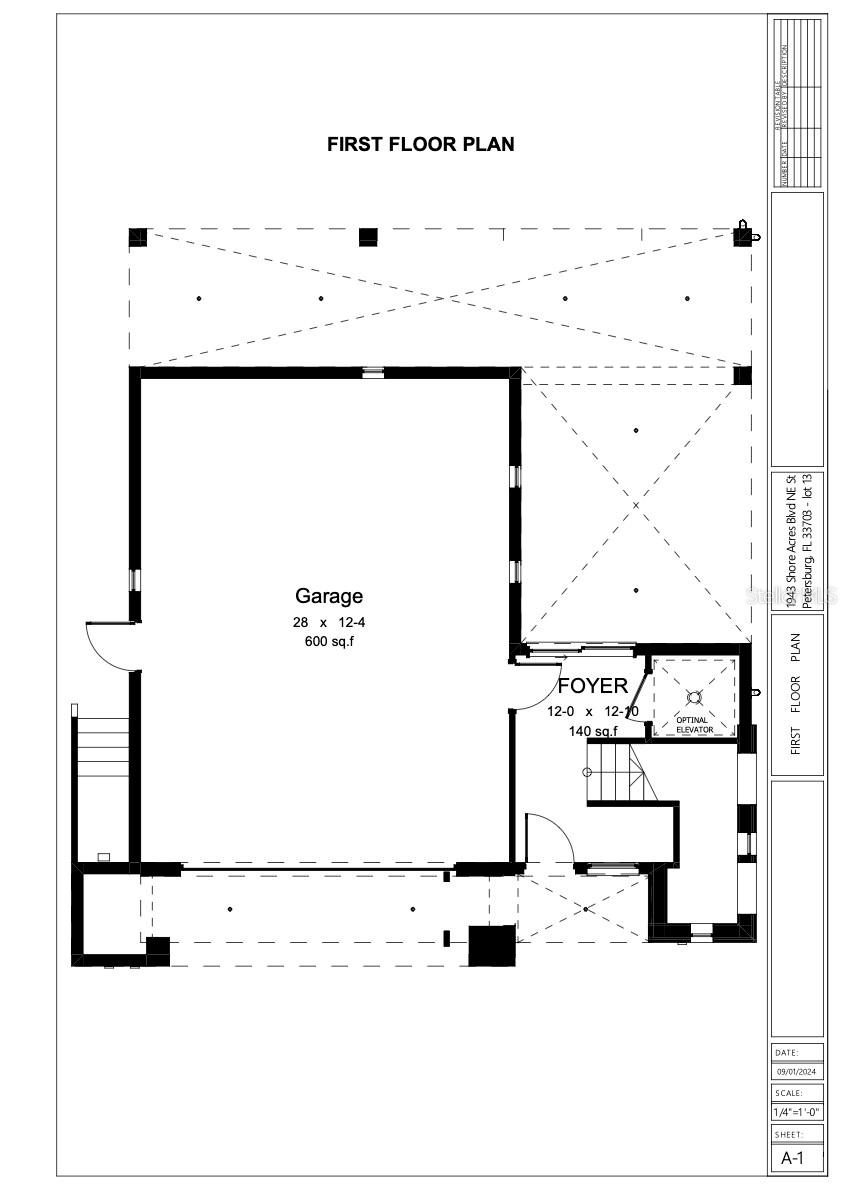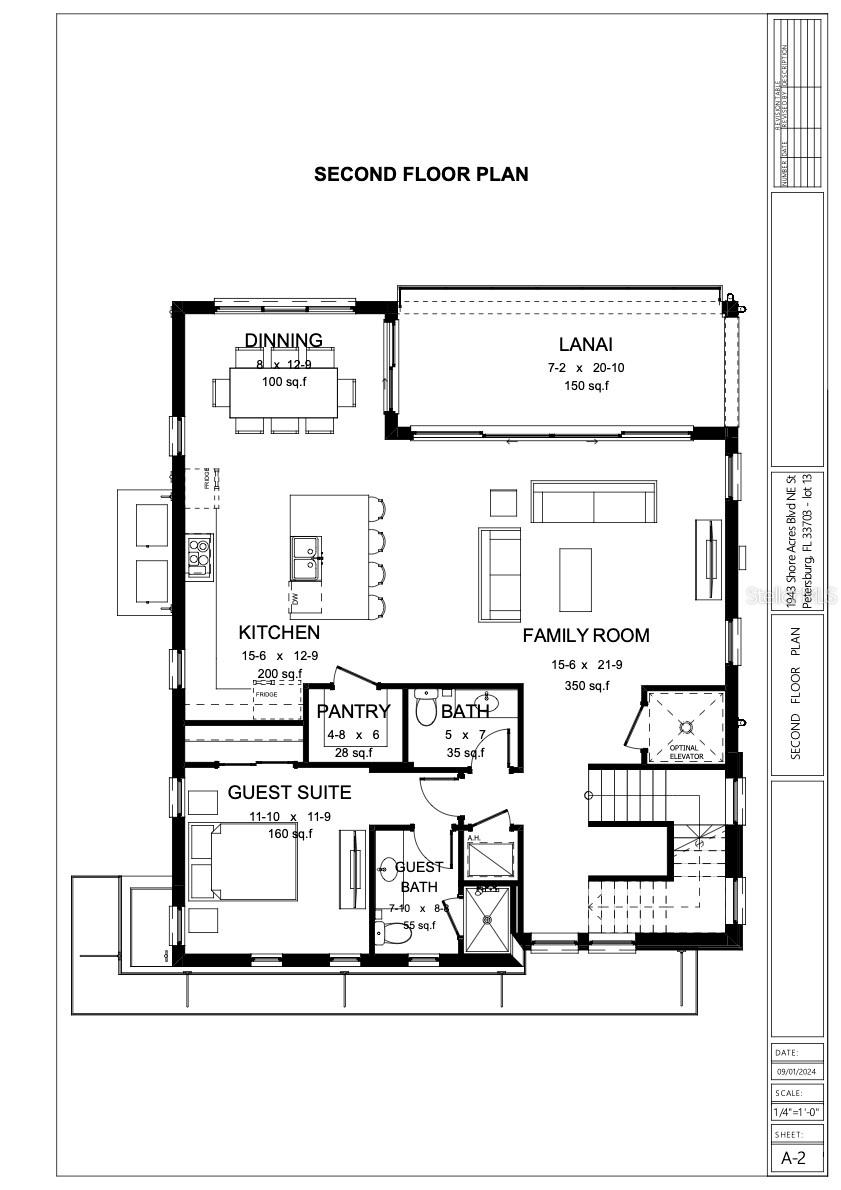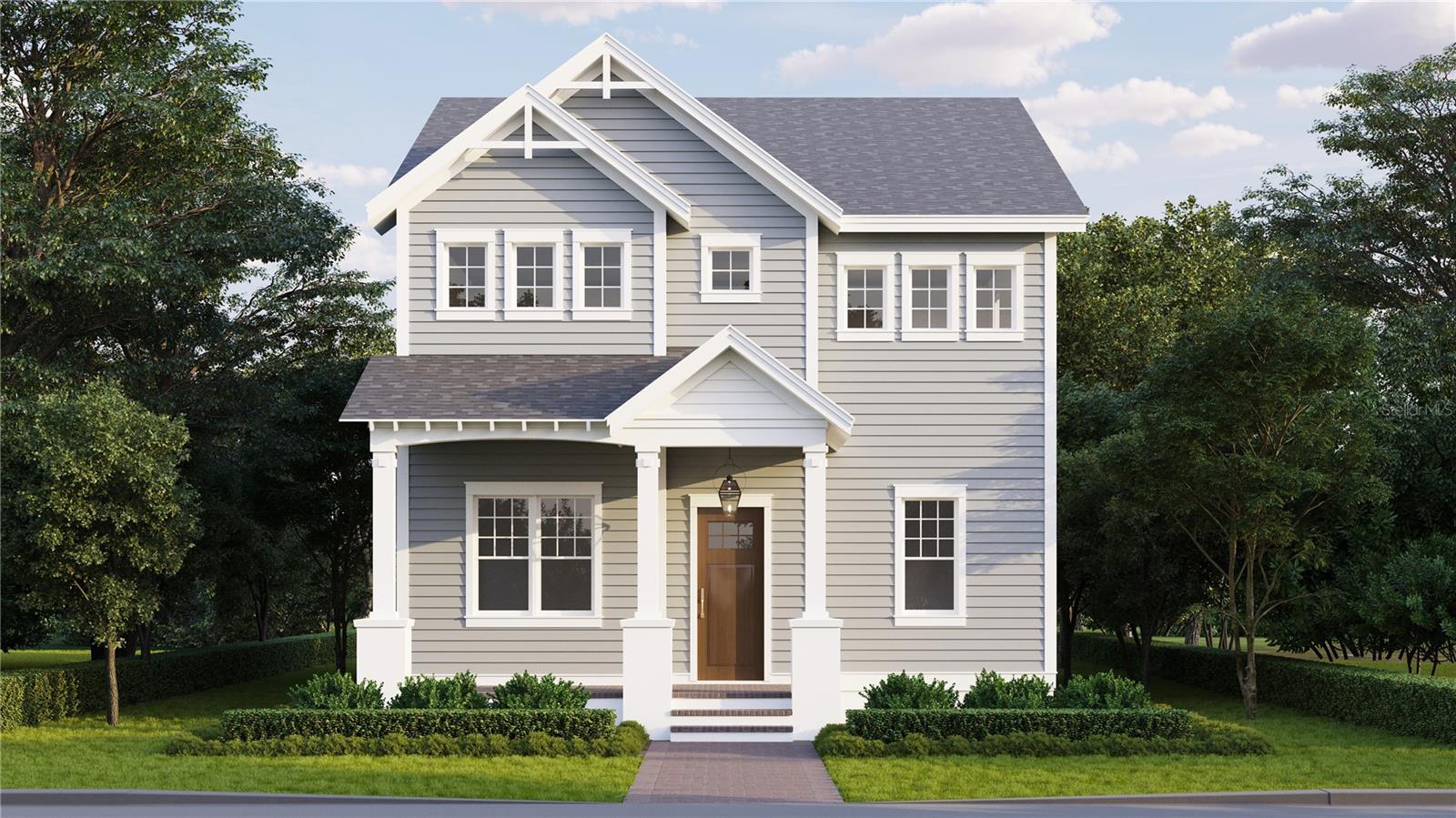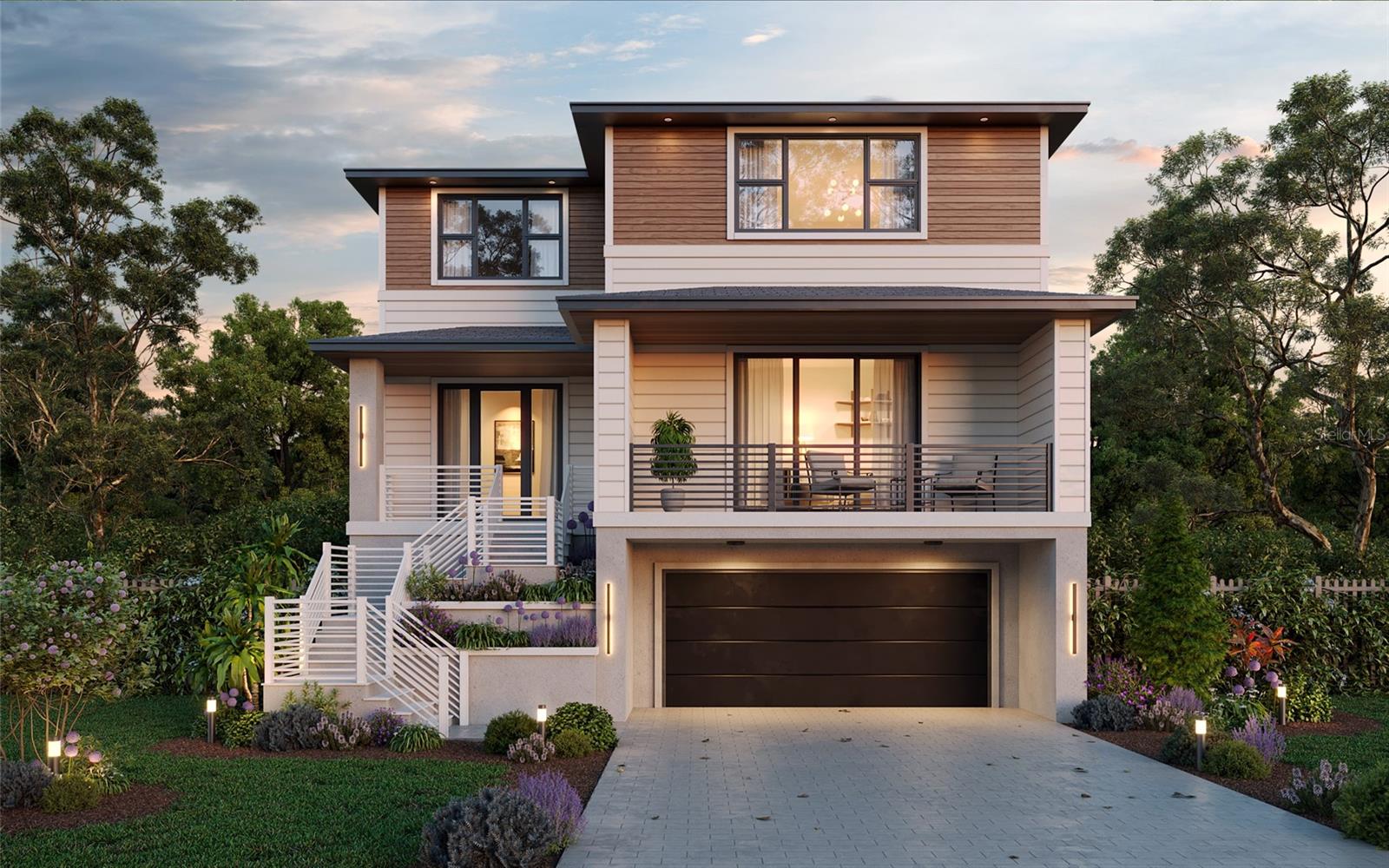1943 Shore Acres Boulevard Ne, ST PETERSBURG, FL 33703
Property Photos
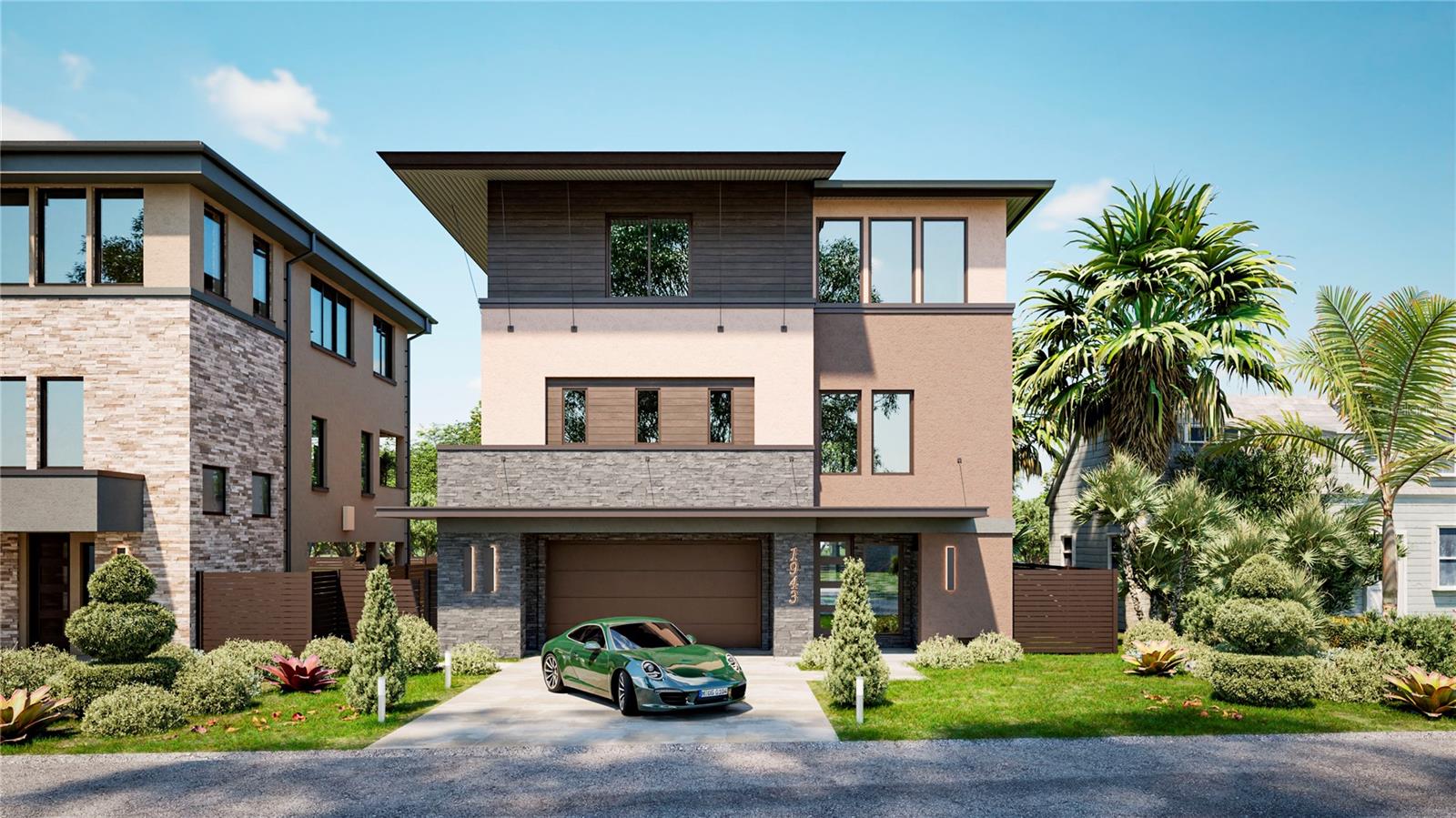
Would you like to sell your home before you purchase this one?
Priced at Only: $1,295,000
For more Information Call:
Address: 1943 Shore Acres Boulevard Ne, ST PETERSBURG, FL 33703
Property Location and Similar Properties
- MLS#: U8255144 ( Residential )
- Street Address: 1943 Shore Acres Boulevard Ne
- Viewed: 39
- Price: $1,295,000
- Price sqft: $298
- Waterfront: No
- Year Built: 2024
- Bldg sqft: 4348
- Bedrooms: 4
- Total Baths: 4
- Full Baths: 3
- 1/2 Baths: 1
- Garage / Parking Spaces: 2
- Days On Market: 140
- Additional Information
- Geolocation: 27.8203 / -82.6012
- County: PINELLAS
- City: ST PETERSBURG
- Zipcode: 33703
- Subdivision: Shore Acres Edgewater Sec
- Provided by: SMITH & ASSOCIATES REAL ESTATE
- Contact: Jacki Fabrizio
- 727-342-3800

- DMCA Notice
-
DescriptionUnder Construction. Discover the future of modern living in this stunning Kelner Home. This exquisite 4 bedroom, 3.5 bathroom residence, spanning 2,926 sq. ft., is a masterclass in contemporary design, where sleek elegance meets everyday comfort. With its sister home next door, you still have the opportunity to select your preferred finishes, colors, and personal touches, ensuring that this space truly becomes your own. As you step inside, you'll be immediately captivated by the open concept layout that seamlessly merges the living, dining, and kitchen areas. The heart of the home, a state of the art kitchen, is a culinary dream, featuring 42" cabinets, gleaming quartz countertops, and a spacious island with storage beneath, perfect for both casual meals and gourmet preparation. Stainless steel appliances inspire culinary creativity, while the walk in pantry ensures your kitchen remains clutter free. The living space flows effortlessly into the outdoors through a massive 3 panel sliding glass wall, leading to a spacious lanai that blends indoor and outdoor entertainment areas. This expansive outdoor space, surrounded by lush landscaping, is ideal for hosting gatherings or enjoying quiet, tranquil evenings. Safety and style come together with high quality PGT aluminum framed hurricane impact windows, offering peace of mind without compromising aesthetics. Throughout the home, energy efficient LED lighting casts a warm, inviting glow, enhancing the modern ambiance. Each of the four generously sized bedrooms offers a private retreat, with the master suite serving as a luxurious sanctuary. This master space features a double vanity and a glass enclosed shower, creating a spa like atmosphere for relaxation. Every detail in this home has been thoughtfully designed, from the contemporary fixtures to the custom window coverings, drapes, and shades, which are a gift from Kelner Homes to the fortunate new owner. This modern masterpiece is not just a place to liveit's a lifestyle, where every element has been meticulously crafted to elevate your living experience. Your future awaits in this harmonious blend of modern design, comfort, and luxury. And remember, this isnt just any home; its a Kelner Home, a name synonymous with excellence.
Payment Calculator
- Principal & Interest -
- Property Tax $
- Home Insurance $
- HOA Fees $
- Monthly -
Features
Building and Construction
- Builder Model: Huron
- Builder Name: Kelner Homes
- Covered Spaces: 0.00
- Exterior Features: Balcony, Irrigation System, Private Mailbox, Sidewalk, Sliding Doors
- Flooring: Ceramic Tile, Luxury Vinyl
- Living Area: 2926.00
- Roof: Shingle
Property Information
- Property Condition: Under Construction
Land Information
- Lot Features: FloodZone, City Limits, In County, Sidewalk, Paved
Garage and Parking
- Garage Spaces: 2.00
- Parking Features: Covered, Driveway, Garage Door Opener, Split Garage
Eco-Communities
- Water Source: Public
Utilities
- Carport Spaces: 0.00
- Cooling: Central Air
- Heating: Central, Electric
- Pets Allowed: Yes
- Sewer: Public Sewer
- Utilities: BB/HS Internet Available, Cable Connected, Electricity Connected, Sewer Connected, Water Connected
Finance and Tax Information
- Home Owners Association Fee: 0.00
- Net Operating Income: 0.00
- Tax Year: 2023
Other Features
- Appliances: Built-In Oven, Cooktop, Dishwasher, Disposal, Electric Water Heater, Exhaust Fan, Microwave, Refrigerator, Wine Refrigerator
- Country: US
- Interior Features: Ceiling Fans(s), Eat-in Kitchen, High Ceilings, Kitchen/Family Room Combo, Open Floorplan
- Legal Description: SHORE ACRES EDGEWATER SEC BLK 5, LOT 13
- Levels: Three Or More
- Area Major: 33703 - St Pete
- Occupant Type: Vacant
- Parcel Number: 33-30-17-81270-005-0130
- Style: Contemporary
- Views: 39
Similar Properties
Nearby Subdivisions
Allendale Terrace
Arcadia Annex
Arcadia Sub
Bay State Sub
Crisp Manor
Crisp Manor 1st Add
Edgemoor Estates
Edgemoor Estates G H Rep
Euclid Manor
Franklin Heights
Grovemont Sub
Harcourt
Harcourt Estates
Lake Venice Shores 1st Add
Laughners Subdivision
Maine Sub
Monticello Park
New England Sub
North Euclid Ext 1
North Euclid Oasis
North St Petersburg
Overlook Section Shores Acres
Patrician Point
Placido Bayou
Ponderosa Of Shore Acres
Ravenswood Rep
Rondo Sub
Rouse Manor
Schroters Rep
Shore Acres
Shore Acres Bayou Grande Sec
Shore Acres Butterfly Lake Rep
Shore Acres Connecticut Ave Re
Shore Acres Denver St Rep Bayo
Shore Acres Edgewater Sec
Shore Acres Edgewater Sec Blks
Shore Acres Georgia Ave Rep
Shore Acres Overlook Sec
Shore Acres Overlook Sec Blk 2
Shore Acres Pt Rep Of 2nd Rep
Shore Acres Sec 1 Twin Lakes A
Shore Acres Thursbys 2nd Rep
Shore Acres Venice Sec 2nd Pt
Shore Acres Venice Sec 2nd Rep
Shore Acres Venice Sec Pt Rep
Shoreacres Center
Snell Gardens Sub
Snell Shores
Snell Shores Manor
Snell Shores Manor Blk 8 Lot 1
Tallett Hinds Resub
Tulane Sub
Twin Lakes 2nd Add
Twin Lakes 3rd Add
Venetian Isles
Venetian Place Sub
Waterway Estates Sec 2

- Dawn Morgan, AHWD,Broker,CIPS
- Mobile: 352.454.2363
- 352.454.2363
- dawnsellsocala@gmail.com


