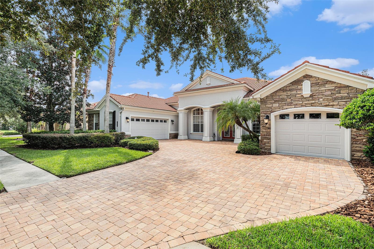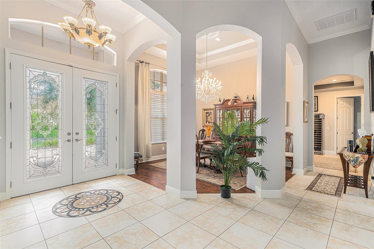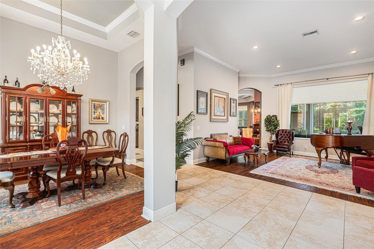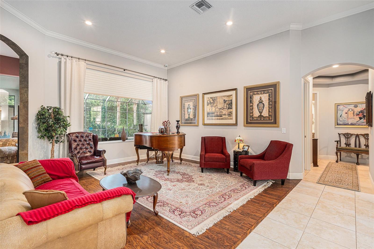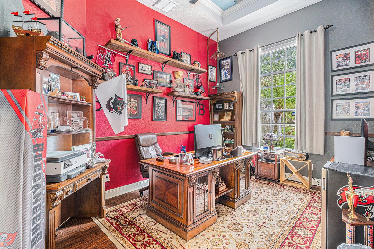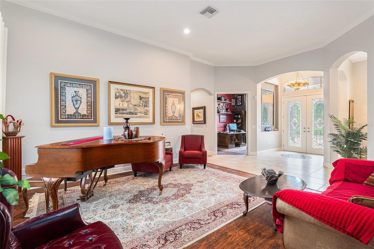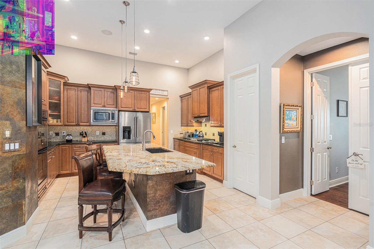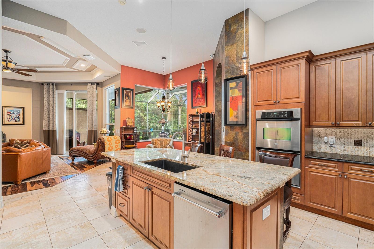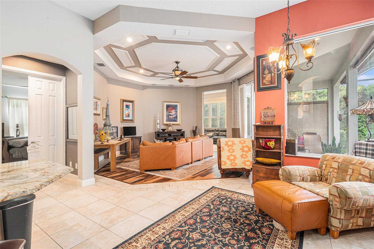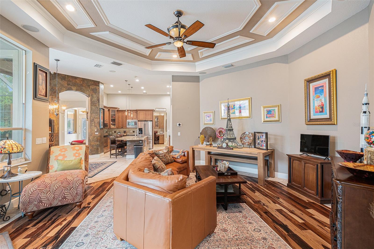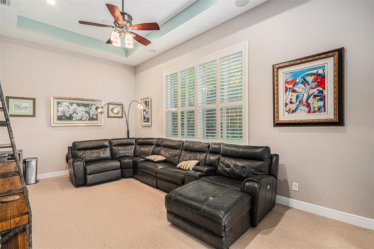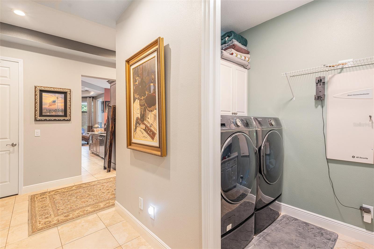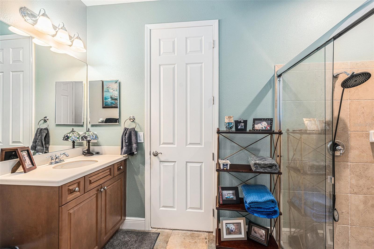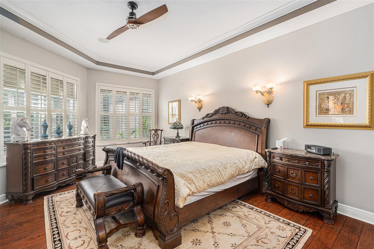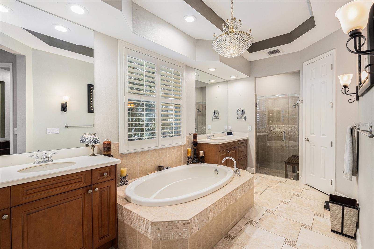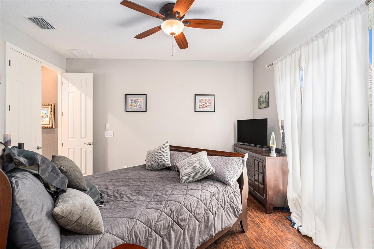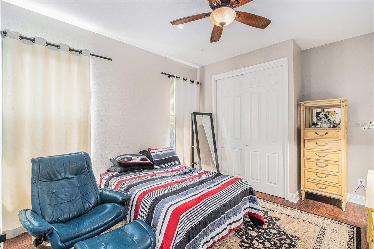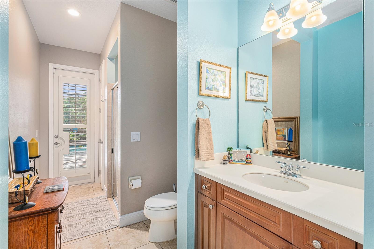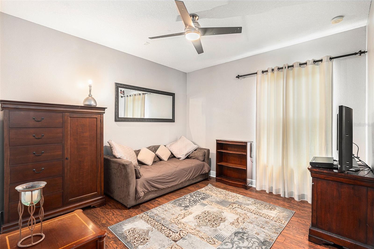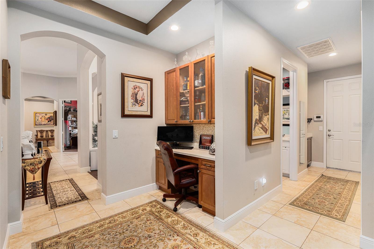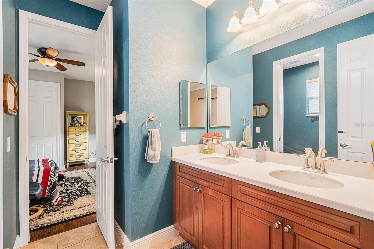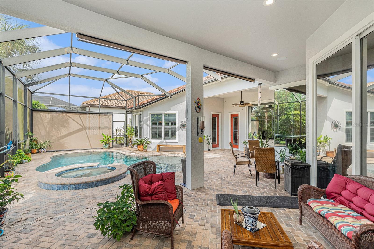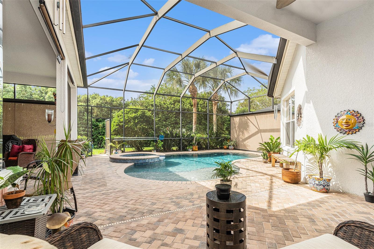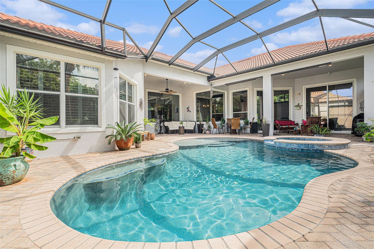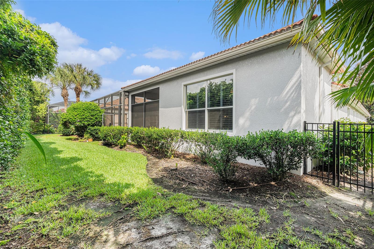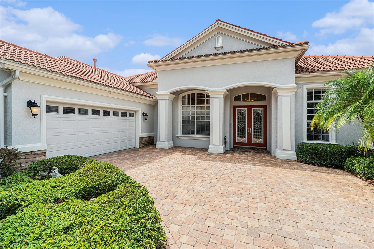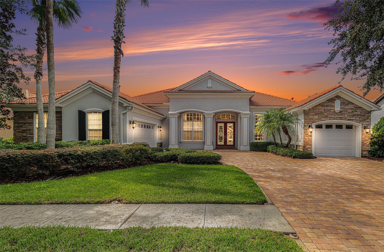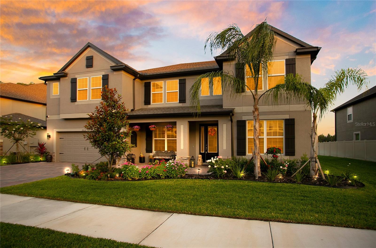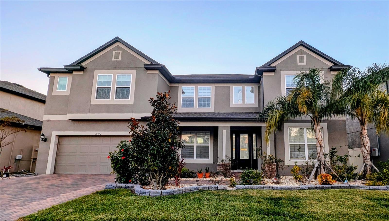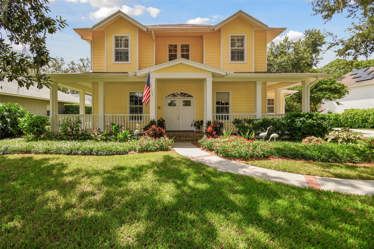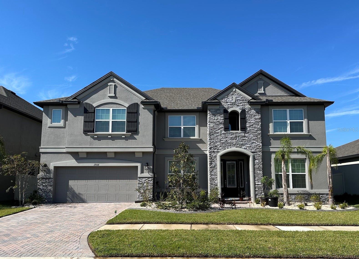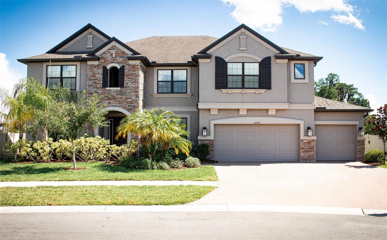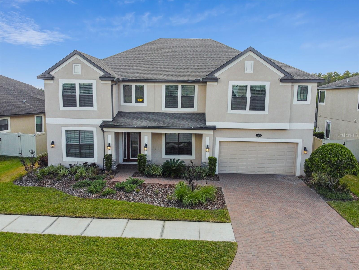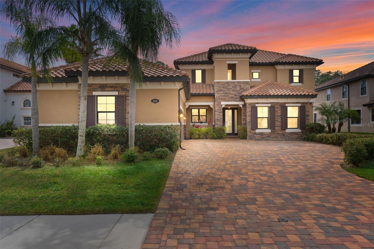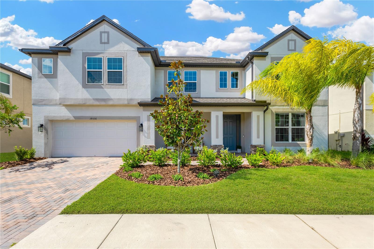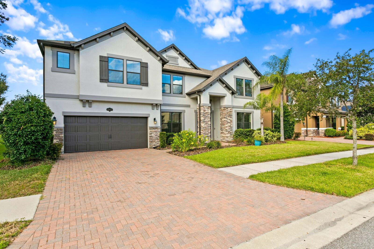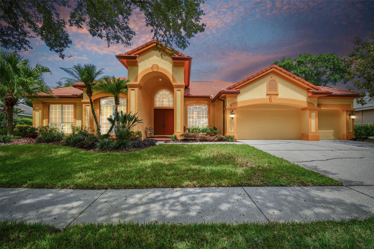8432 Dunham Station Drive, TAMPA, FL 33647
Property Photos
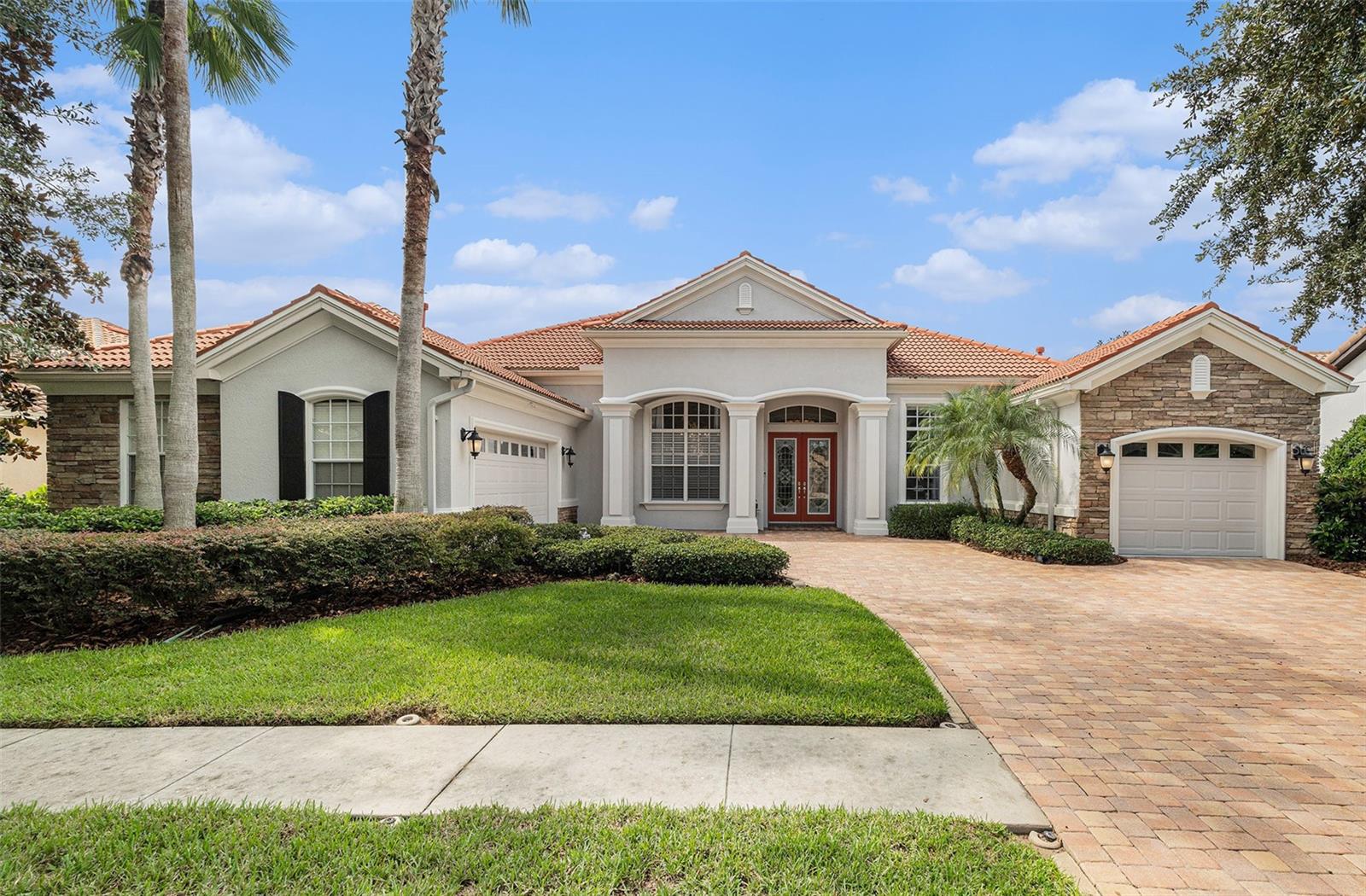
Would you like to sell your home before you purchase this one?
Priced at Only: $988,000
For more Information Call:
Address: 8432 Dunham Station Drive, TAMPA, FL 33647
Property Location and Similar Properties
- MLS#: TB8303731 ( Residential )
- Street Address: 8432 Dunham Station Drive
- Viewed: 50
- Price: $988,000
- Price sqft: $196
- Waterfront: No
- Year Built: 2006
- Bldg sqft: 5040
- Bedrooms: 4
- Total Baths: 4
- Full Baths: 4
- Garage / Parking Spaces: 6
- Days On Market: 120
- Additional Information
- Geolocation: 28.1601 / -82.378
- County: HILLSBOROUGH
- City: TAMPA
- Zipcode: 33647
- Subdivision: Grand Hampton Ph 3
- Elementary School: Turner Elem HB
- Middle School: Liberty HB
- High School: Wharton HB
- Provided by: IMPACT REALTY TAMPA BAY
- Contact: Michelle Gonzalez
- 813-321-1200

- DMCA Notice
-
DescriptionLuxury Living in Grand Hampton's Gated Community The Bianca Floor Plan Welcome to your dream home in Grand Hampton Gated Community! This stunning Taylor Woodrow built residence offers the highly sought after Bianca floor plan, known for its exceptional design and seamless flow between rooms. Key Features: Bedrooms & Bathrooms: 4 spacious bedrooms and 4 beautifully appointed bathrooms provide ample space for family and guests. The bedrooms are generously sized, offering peaceful sanctuaries for rest and relaxation. Primary Retreat: The expansive primary suite features elegant tray ceilings, plantation shutters, and direct access to the pool and patio area. The luxurious primary bathroom is designed with dual vanities, a relaxing garden tub, a walk in shower, and enormous closets, creating a true spa like experience. Office & Den: Includes a dedicated office and a den, perfect for remote work or extra living space. Gourmet Kitchen: A chef's delight with a large granite island, tile backsplash, stainless steel appliances, double ovens, and a walk in pantry. Outdoor Oasis: Enjoy Florida living at its finest with a sparkling saltwater pool and spa, automated heater, and a spacious screened lanai with brick pavers. The outdoor area is ideal for morning coffee, casual lounging, or entertaining guests. Three Car Garage: A three car garage and a courtyard driveway with custom brick pavers provide ample parking and convenience. Additional Features: This home is loaded with premium upgrades, including an octagon family room, central vacuum system, surround sound, LED overhead lighting, an automated security system, tile roof, irrigation, freshly painted walls, and special crown moldings that add character and charm. Recent Upgrades: The pool was resurfaced and re strained in July 2023, ensuring it is in pristine condition. Community Amenities: Grand Hampton offers resort style amenities, including an Olympic size pool, a family pool with a slide, a spa, playgrounds, tennis courts, and a luxurious clubhouse. Location: Conveniently located with easy access to local amenities, top rated schools, parks, and major transportation routes. **Taxes:** Taxes included in CDD. Dont miss this opportunity to experience the best of Grand Hampton living. Schedule your private tour today!
Payment Calculator
- Principal & Interest -
- Property Tax $
- Home Insurance $
- HOA Fees $
- Monthly -
Features
Building and Construction
- Covered Spaces: 0.00
- Exterior Features: Irrigation System, Private Mailbox, Rain Gutters, Sidewalk, Sliding Doors
- Flooring: Carpet, Laminate, Tile
- Living Area: 3735.00
- Roof: Tile
School Information
- High School: Wharton-HB
- Middle School: Liberty-HB
- School Elementary: Turner Elem-HB
Garage and Parking
- Garage Spaces: 3.00
Eco-Communities
- Pool Features: In Ground, Screen Enclosure
- Water Source: Public
Utilities
- Carport Spaces: 3.00
- Cooling: Central Air
- Heating: Central, Natural Gas
- Pets Allowed: Yes
- Sewer: Public Sewer
- Utilities: Electricity Connected, Natural Gas Connected, Water Connected
Amenities
- Association Amenities: Cable TV, Clubhouse, Gated, Pool, Tennis Court(s)
Finance and Tax Information
- Home Owners Association Fee Includes: Guard - 24 Hour, Cable TV, Pool, Escrow Reserves Fund, Insurance, Maintenance Grounds, Management, Recreational Facilities, Trash
- Home Owners Association Fee: 567.00
- Net Operating Income: 0.00
- Tax Year: 2023
Other Features
- Appliances: Built-In Oven, Cooktop, Disposal, Electric Water Heater, Microwave, Range, Range Hood, Refrigerator, Washer, Water Filtration System, Water Softener
- Association Name: Melrose Mgmt | Chris Haines
- Association Phone: 813.973.8368
- Country: US
- Interior Features: Ceiling Fans(s), Central Vaccum, Crown Molding, Eat-in Kitchen, High Ceilings, Kitchen/Family Room Combo, Living Room/Dining Room Combo, Open Floorplan, Primary Bedroom Main Floor, Solid Surface Counters, Solid Wood Cabinets, Thermostat, Walk-In Closet(s)
- Legal Description: GRAND HAMPTON PHASE 3 LOT 9 BLOCK 22
- Levels: One
- Area Major: 33647 - Tampa / Tampa Palms
- Occupant Type: Owner
- Parcel Number: A-02-27-19-84N-000022-00009.0
- Views: 50
- Zoning Code: PD-A
Similar Properties
Nearby Subdivisions
A Rep Of Tampa Palms
Arbor Greene Ph 07
Arbor Greene Ph 3
Arbor Greene Ph 6
Arbor Greene Ph 7
Arbor Greenetrace
Basset Creek Estates Ph 2
Basset Creek Estates Ph 2a
Buckingham At Tampa Palms
Capri Isle At Cory Lake
Cory Lake Isles Ph 1
Cory Lake Isles Ph 3
Cory Lake Isles Ph 5
Cory Lake Isles Ph 5 Un 1
Cory Lake Isles Ph 6
Cory Lake Isles Phase 3
Cory Lake Isles Phase 5
Cross Creek
Cross Creek Ph 02
Cross Creek Prcl D Ph 1
Cross Creek Prcl D Ph 2
Cross Creek Prcl G Ph 1
Cross Creek Prcl K Ph 1a
Cross Creek Prcl K Ph 1d
Cross Creek Prcl M Ph 1
Cross Creek Prcl M Ph 3a
Cross Creek Prcl O Ph 1
Easton Park
Easton Park Ph 1
Grand Hampton Ph 1a
Grand Hampton Ph 1b1
Grand Hampton Ph 1b2
Grand Hampton Ph 1c12a1
Grand Hampton Ph 1c3
Grand Hampton Ph 2a3
Grand Hampton Ph 3
Grand Hampton Ph 4
Grand Hampton Ph 5
Heritage Isles Ph 1a
Heritage Isles Ph 1b
Heritage Isles Ph 1d
Heritage Isles Ph 1e
Heritage Isles Ph 3d
Heritage Isles Ph 3e
Hunters Green
Hunters Green Pcl 18a Ph 1
Hunters Green Prcl 12
Hunters Green Prcl 17a Phas
Hunters Green Prcl 18a Phas
Hunters Green Prcl 21
Hunters Green Prcl 22a Phas
Hunters Green Prcl 7
Kbar Ranch
Kbar Ranch Prcl B
Kbar Ranch Prcl C
Kbar Ranch Prcl D
Kbar Ranch Prcl J
Kbar Ranch Prcl L Ph 1
Kbar Ranch Prcl N
Kbar Ranch Prcl O
Kbar Ranchpcl A
Kbar Ranchpcl D
Kbar Ranchpcl M
Kbar Villas At Hawk Valley
Lakeview Villas At Pebble Cree
Live Oak Preserve
Live Oak Preserve 2c Villages
Live Oak Preserve Ph 1b Villag
Live Oak Preserve Ph 2avillag
Live Oak Preserve Ph 2bvil
Live Oak Preserve Phase 2a-vil
Pebble Creek Village
Pebble Creek Village No 8
Richmond Place Ph 1
Richmond Place Ph 2
Spicola Prcl At Heritage Isl
Tampa Palms
Tampa Palms 2b
Tampa Palms 4a
Tampa Palms Area 04
Tampa Palms Area 2
Tampa Palms Area 3 Prcl 38 Sta
Tampa Palms Area 4 Prcl 11 U
Tampa Palms Area 4 Prcl 20
Tampa Palms North Area
Tuscany Sub At Tampa P
West Meadows Parcels 12a 12b1
West Meadows Prcl 20c Ph
West Meadows Prcl 5 Ph 1
West Meadows Prcl 5 Ph 2
West Meadows Prcls 21 22

- Dawn Morgan, AHWD,Broker,CIPS
- Mobile: 352.454.2363
- 352.454.2363
- dawnsellsocala@gmail.com


