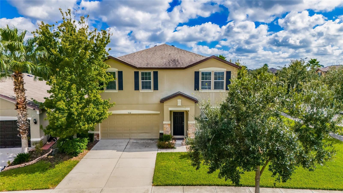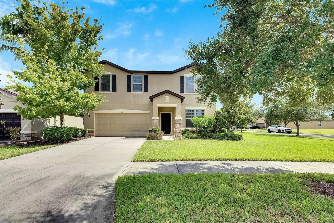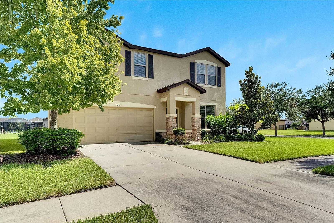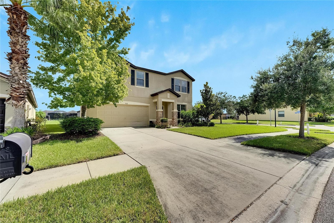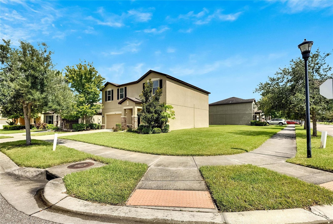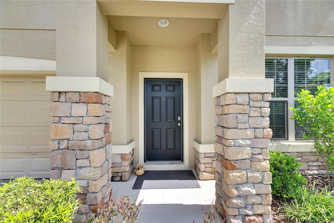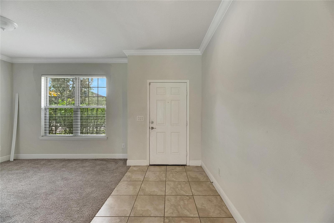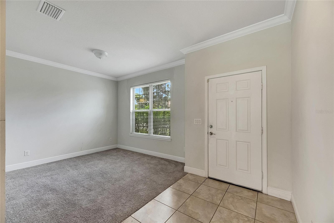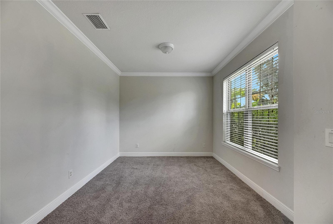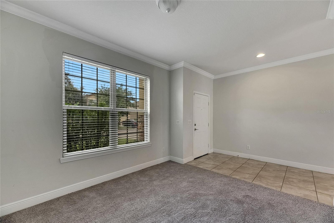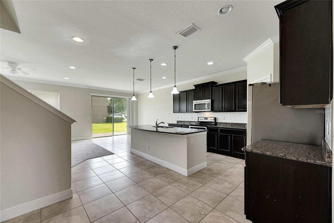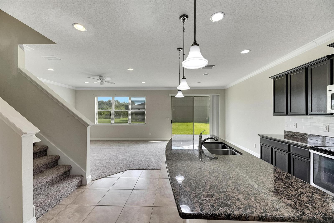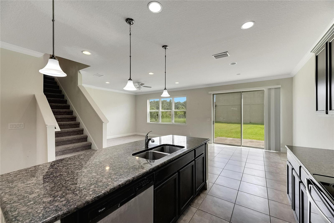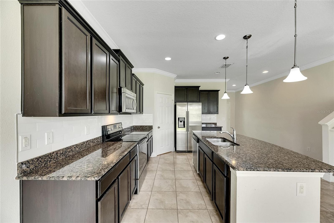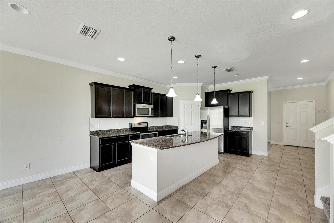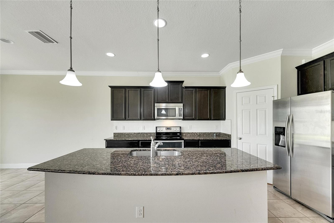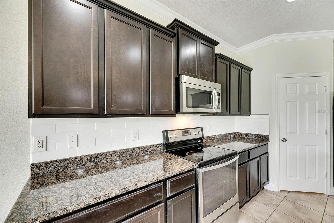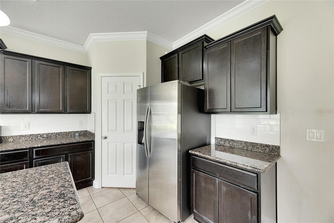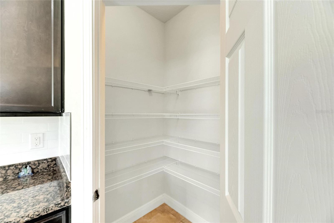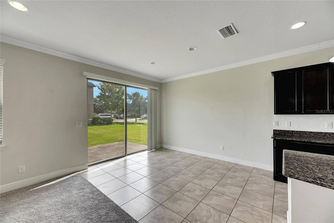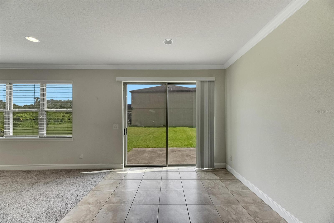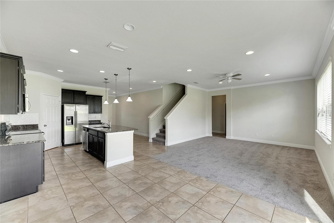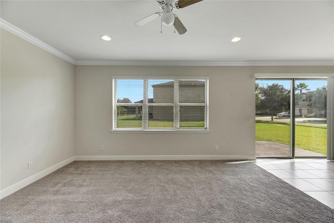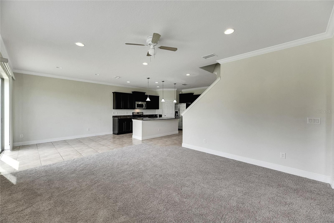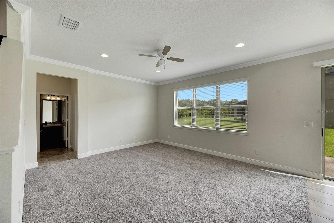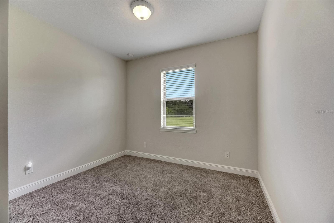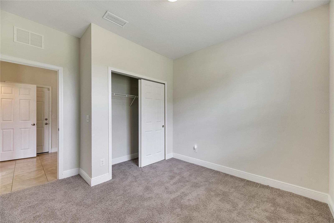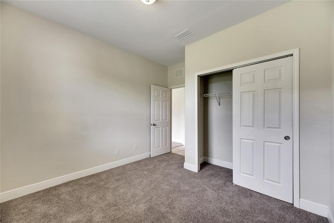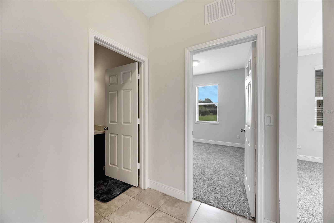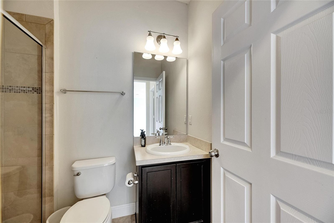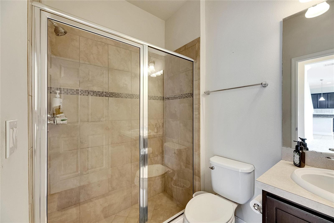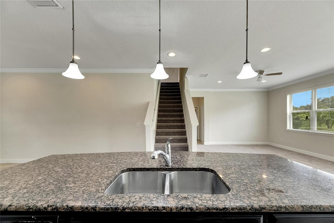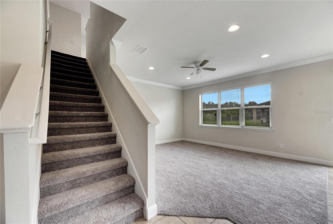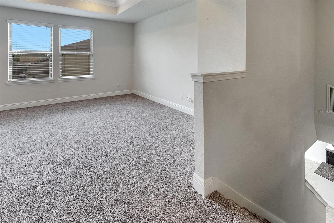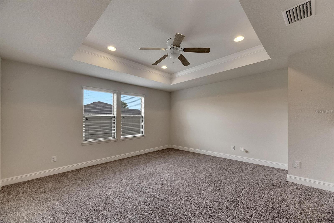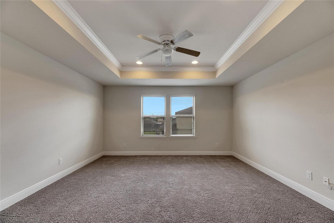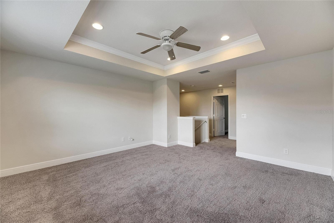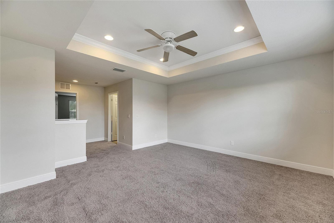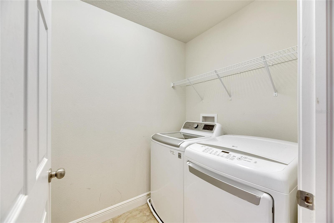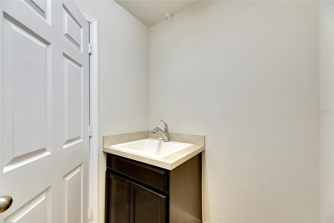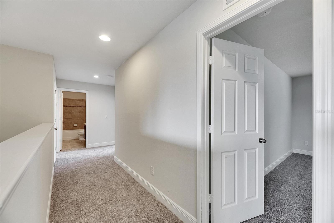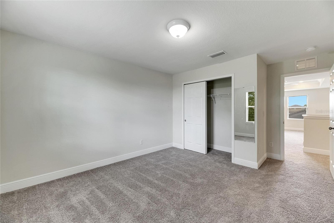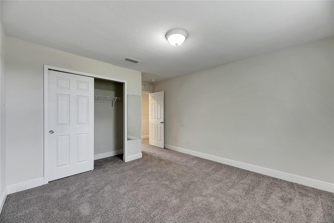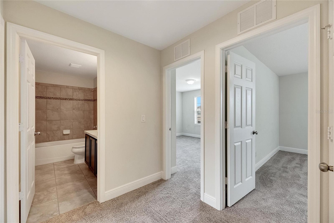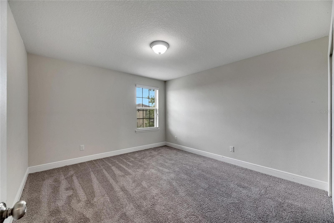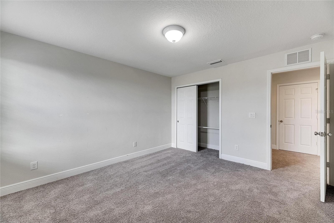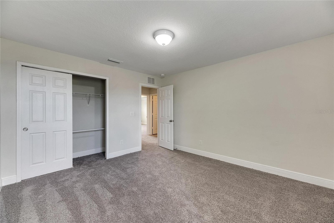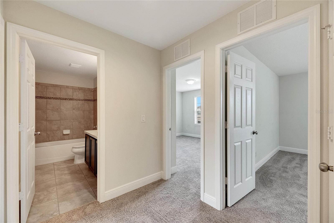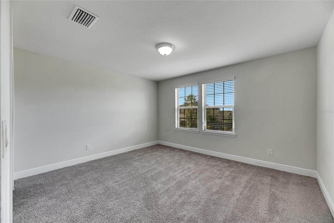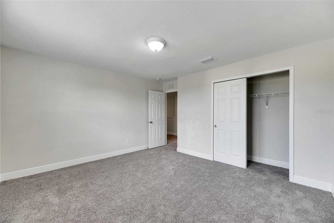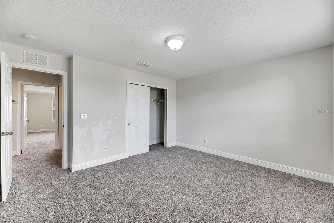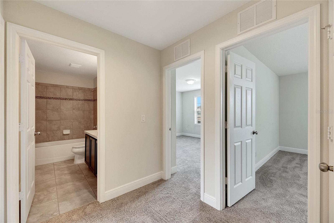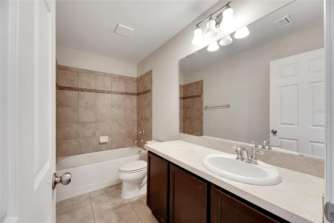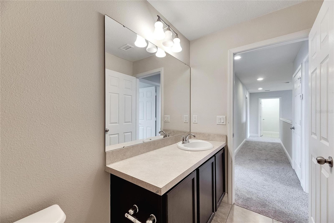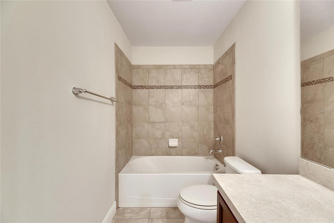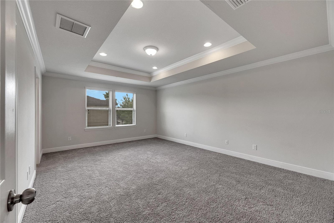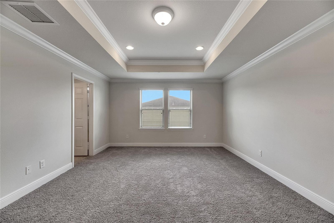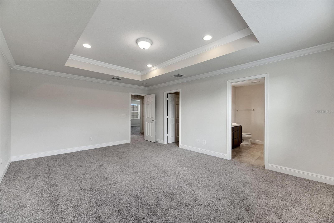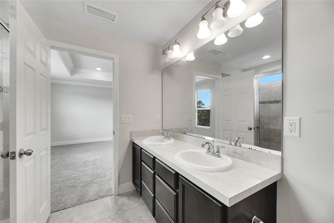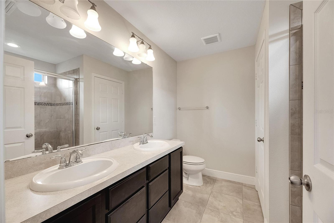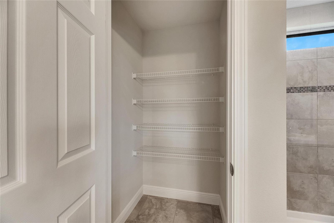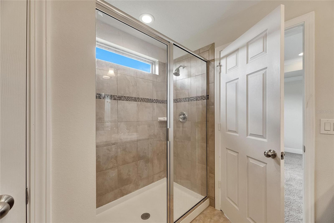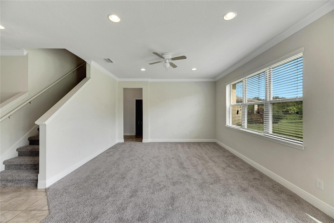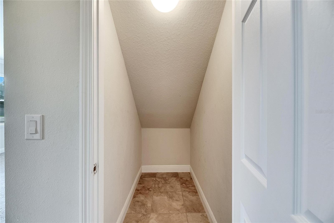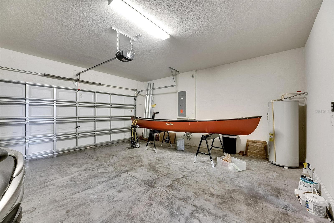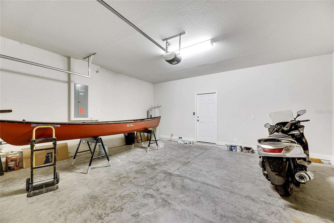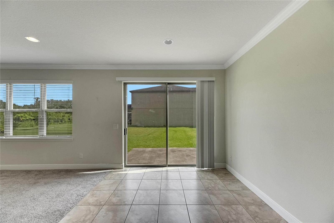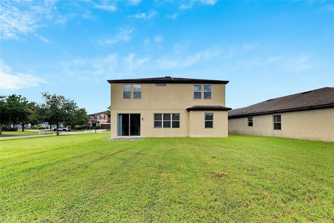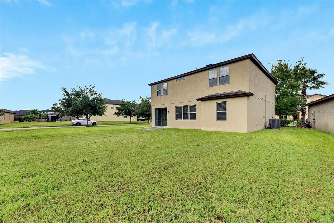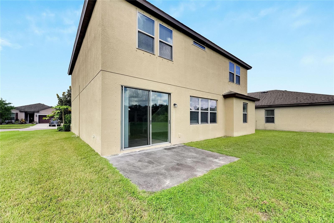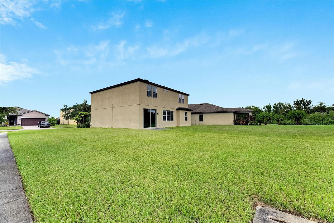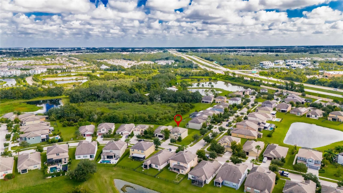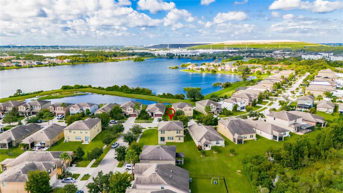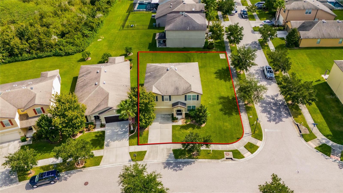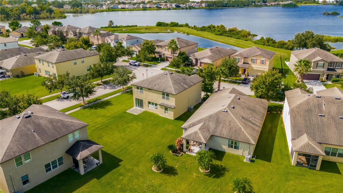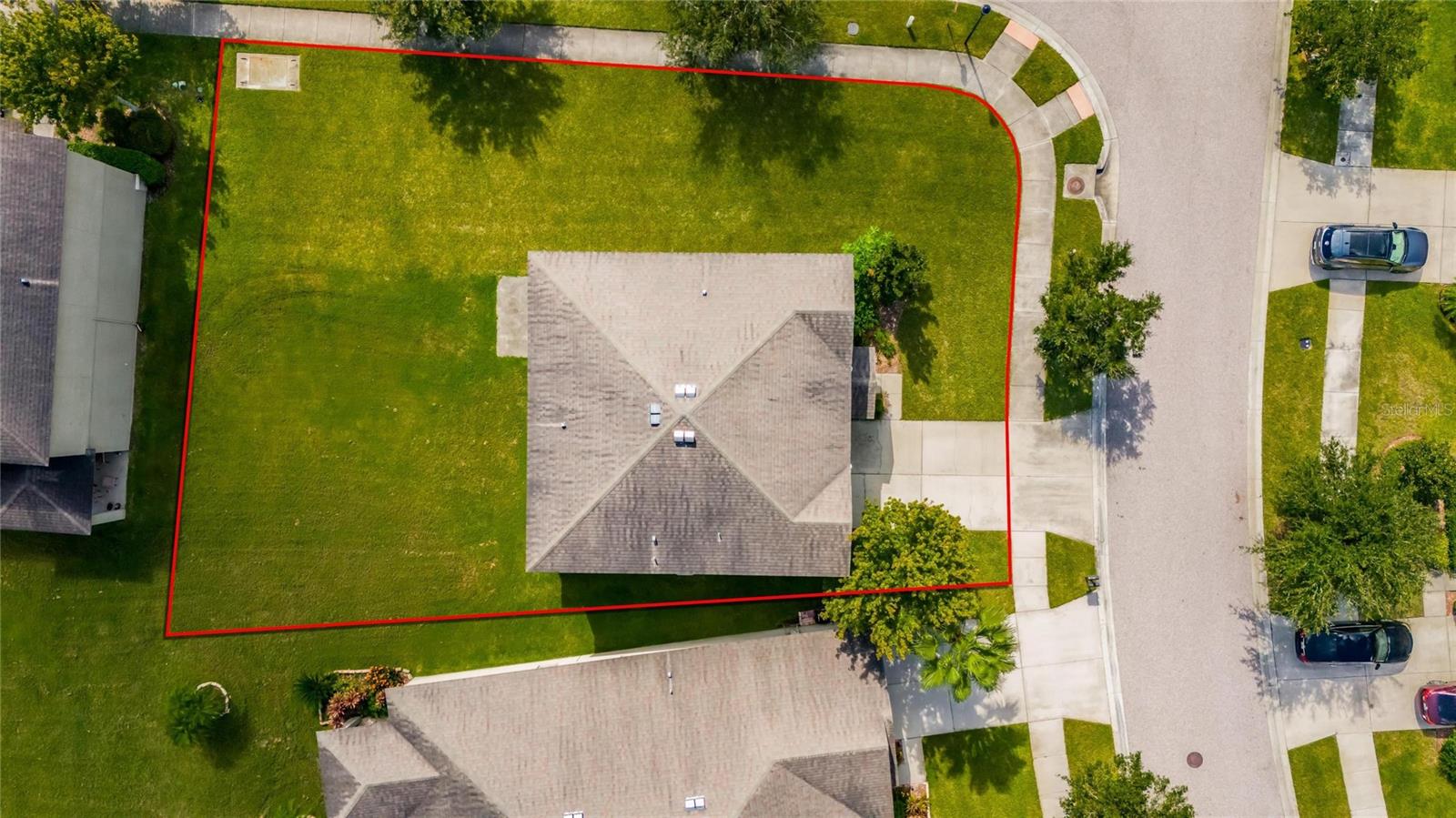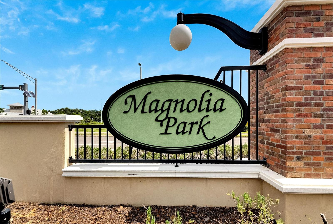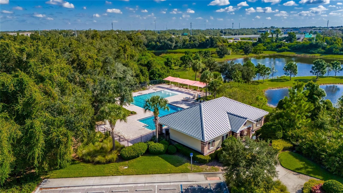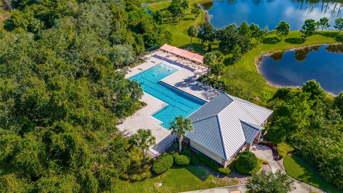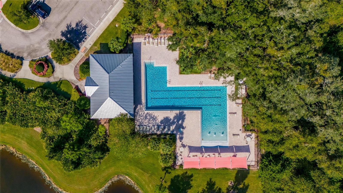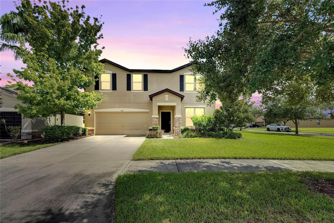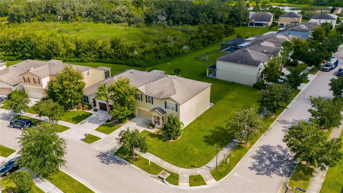9118 Mountain Magnolia Drive, RIVERVIEW, FL 33578
Property Photos
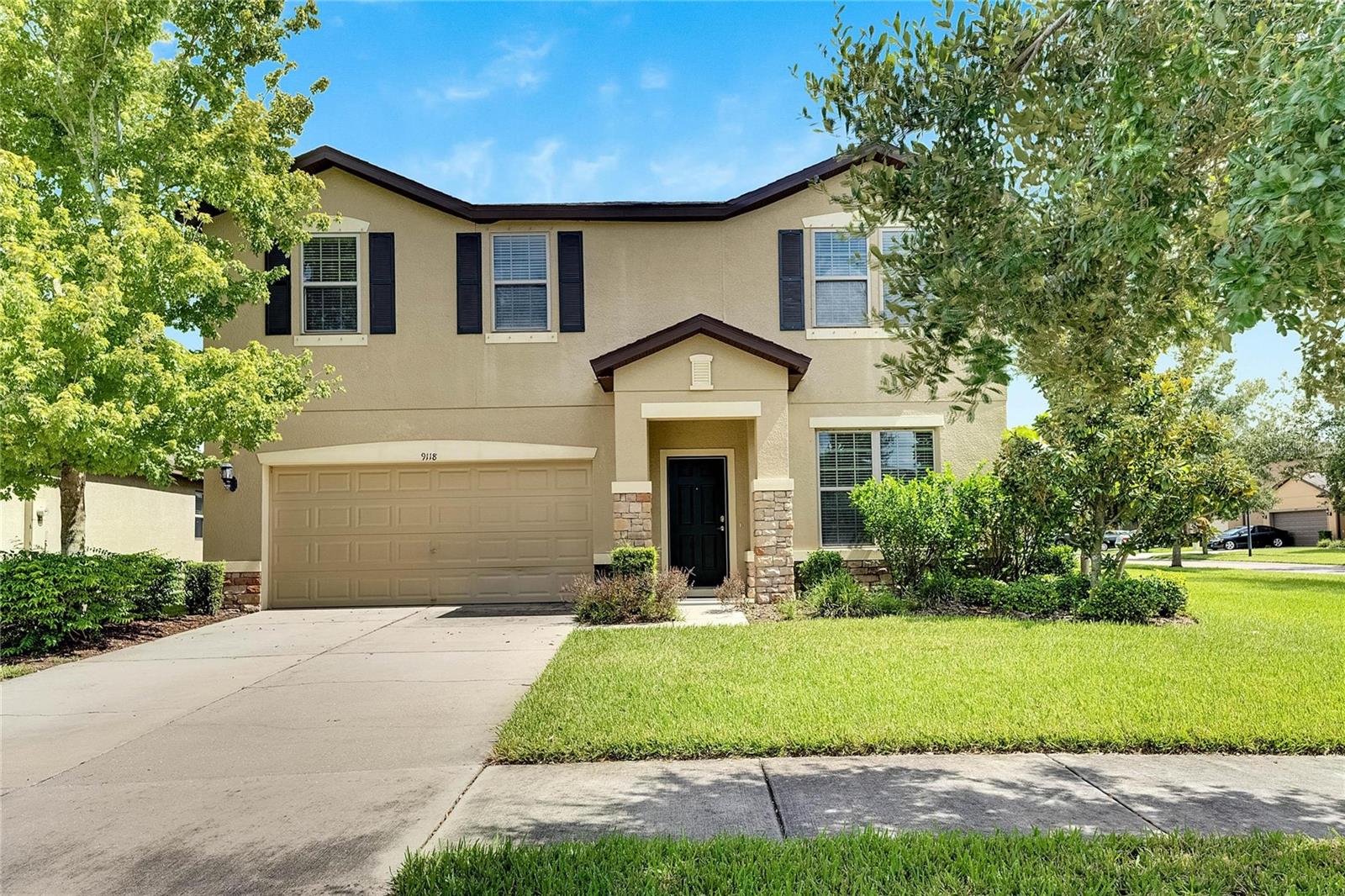
Would you like to sell your home before you purchase this one?
Priced at Only: $489,000
For more Information Call:
Address: 9118 Mountain Magnolia Drive, RIVERVIEW, FL 33578
Property Location and Similar Properties
- MLS#: TB8304352 ( Residential )
- Street Address: 9118 Mountain Magnolia Drive
- Viewed: 45
- Price: $489,000
- Price sqft: $158
- Waterfront: No
- Year Built: 2013
- Bldg sqft: 3098
- Bedrooms: 5
- Total Baths: 3
- Full Baths: 3
- Garage / Parking Spaces: 4
- Days On Market: 107
- Additional Information
- Geolocation: 27.892 / -82.3517
- County: HILLSBOROUGH
- City: RIVERVIEW
- Zipcode: 33578
- Subdivision: Magnolia Park Southeast B
- Elementary School: Lamb Elementary
- Middle School: Giunta Middle HB
- High School: Spoto High HB
- Provided by: ALIGN RIGHT REALTY SOUTH SHORE
- Contact: Robert McBean
- 813-645-4663

- DMCA Notice
-
DescriptionWelcome to 9118 Mountain Magnolia Drive, a stunning 2 story prime corner lot residence in a gated, family oriented Riverview community. This 5 bedroom, 3 bathroom home features crown molding throughout, an inviting open floor plan with a spacious kitchen/dining/living room combo and expansive backyard. The kitchen boasts granite countertop, stainless steel appliances with an island illuminated by pendant lighting. Enjoy the recessed lighting throughout the kitchen, living and dining room areas which sets the perfect tone while entertaining. Just off the entryway, you are greeted by a flexible space that can be a separate den, conversation room or an office on the main level. The home offers a sizeable downstairs bedroom with a full bath, which is always a bonus for that Buyer with parents or grandparents that might be visiting. Upstairs, you'll find a loft, perfect for entertaining, easy access to laundry room, 3 additional guest bedrooms and a full bath. Escape to the privacy of your large primary en suite with tray ceiling, primary bathroom with double vanity and a walk in closet. Ready for outdoor entertainment?! Let's step outside your kitchen through the sliding doors into your large backyard which is the perfect size for the addition of a pool, while leaving ample space for a seating area with an outdoor kitchen for all your memorable gatherings with family and friends as well as space for a garden for that homeowner with a green thumb. Schedule your visit today! Upstairs, you'll find a loft, perfect for entertaining, easy access to laundry room. 3 additional guest bedrooms and a full bath. Escape to the privacy of your large primary en suite with tray ceiling, primary bathroom with double vanity and a walk in closet. Step outside your kitchen through the sliding doors into your large backyard which is the perfect size for the addition of a pool, while leaving ample space for a seating area with an outdoor kitchen for all your memorable gatherings with family and friends as well as space for a garden for that homeowner with a green thumb. Schedule your visit today!
Payment Calculator
- Principal & Interest -
- Property Tax $
- Home Insurance $
- HOA Fees $
- Monthly -
Features
Building and Construction
- Covered Spaces: 0.00
- Exterior Features: Hurricane Shutters, Lighting, Private Mailbox, Rain Gutters, Sidewalk
- Flooring: Carpet, Tile
- Living Area: 2638.00
- Roof: Shingle
Property Information
- Property Condition: Completed
Land Information
- Lot Features: Corner Lot, Landscaped, Sidewalk, Paved
School Information
- High School: Spoto High-HB
- Middle School: Giunta Middle-HB
- School Elementary: Lamb Elementary
Garage and Parking
- Garage Spaces: 2.00
- Parking Features: Covered, Driveway, Garage Door Opener
Eco-Communities
- Water Source: Public
Utilities
- Carport Spaces: 2.00
- Cooling: Central Air
- Heating: Central
- Pets Allowed: Yes
- Sewer: Public Sewer
- Utilities: Cable Available, Electricity Connected, Public, Sewer Connected, Sprinkler Recycled, Street Lights, Water Connected
Finance and Tax Information
- Home Owners Association Fee Includes: Pool, Maintenance Grounds, Management
- Home Owners Association Fee: 350.00
- Net Operating Income: 0.00
- Tax Year: 2023
Other Features
- Appliances: Dishwasher, Dryer, Electric Water Heater, Exhaust Fan, Microwave, Range, Refrigerator, Washer
- Association Name: Valerie Fields
- Association Phone: 813-671-6500
- Country: US
- Interior Features: Ceiling Fans(s), Crown Molding, Eat-in Kitchen, Living Room/Dining Room Combo, Open Floorplan, PrimaryBedroom Upstairs, Solid Wood Cabinets, Stone Counters, Thermostat, Tray Ceiling(s), Walk-In Closet(s), Window Treatments
- Legal Description: MAGNOLIA PARK SOUTHEAST B LOT 10 BLOCK 16
- Levels: Two
- Area Major: 33578 - Riverview
- Occupant Type: Vacant
- Parcel Number: U-07-30-20-9T7-000016-00010.0
- Possession: Close of Escrow
- Style: Contemporary
- Views: 45
- Zoning Code: PD
Nearby Subdivisions
Ashley Oaks
Avelar Creek North
Avelar Creek South
Bloomingdale Hills Sec A U
Bloomingdale Hills Sec B U
Bloomingdale Hills Sec C U
Bloomingdale Hills Section A U
Brandwood Sub
Bridges
Brussels Bay Ph Iii Iv
Brussels Boy Ph 03 04
Capitano Cove
Covewood
Eagle Watch
Fern Hill Ph 1a
Happy Acres Sub 1 S
Lake Fantasia Platted Sub
Lake St Charles
Magnolia Creek Phase 2
Magnolia Park Central Ph A
Magnolia Park Northeast Parcel
Magnolia Park Southeast B
Magnolia Park Southeast C1
Magnolia Park Southeast D
Magnolia Park Southwest G
Medford Lakes Ph 1
Medford Lakes Ph 2b
Oak Creek Prcl 1a
Oak Creek Prcl 1b
Oak Creek Prcl 1c1
Oak Creek Prcl 9
Oak Crk Prcl 10
Park Creek Ph 1a
Park Creek Ph 3b2 3c
Parkway Center Single Family P
Random Oaks Ph I
Riverview Meadows Phase 2
South Creek
South Crk Ph 2a 2b 2c
South Pointe
South Pointe Ph 1a 1b
South Pointe Ph 3a 3b
South Pointe Ph 7
South Pointe Ph 9
South Pointe Phase 3a
Southcreek
Spencer Glen
Spencer Glen South
Subdivision Of The E 2804 Ft O
Summerview Oaks Sub
Sunshine Acres
Tamiami Townsite Rev
Timbercreek Ph 1
Timbercreek Ph 2c
Twin Creeks Ph 1 2
Unplatted
Villages Of Lake St Charles Ph
Waterstone Lakes Ph 2
Watson Glen Ph 1
Wilson Manor
Wilson Manor Ph 2
Winthrop Village Ph Oneb

- Dawn Morgan, AHWD,Broker,CIPS
- Mobile: 352.454.2363
- 352.454.2363
- dawnsellsocala@gmail.com


