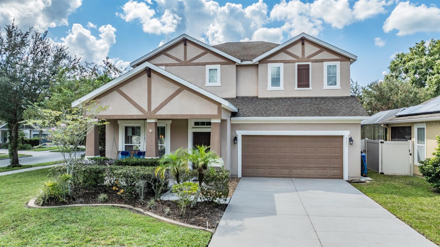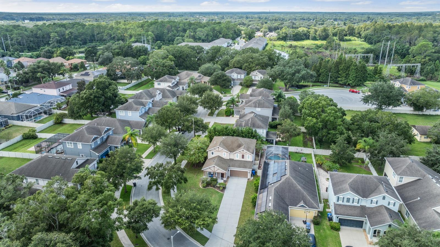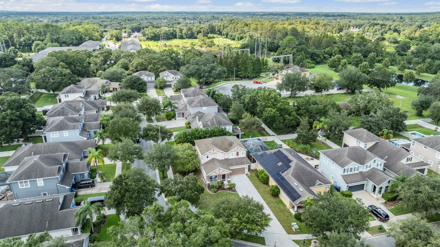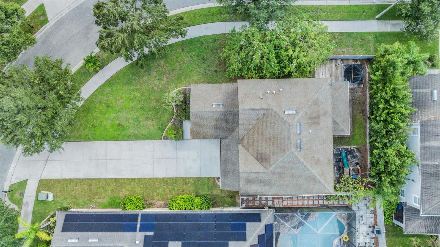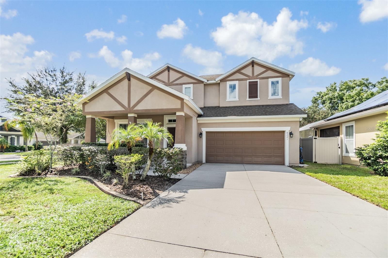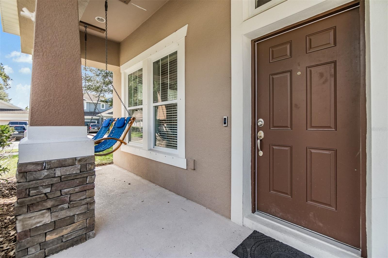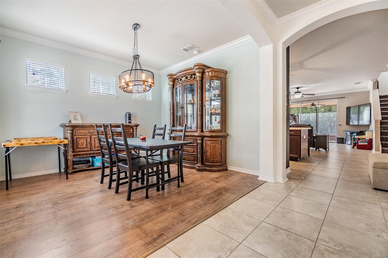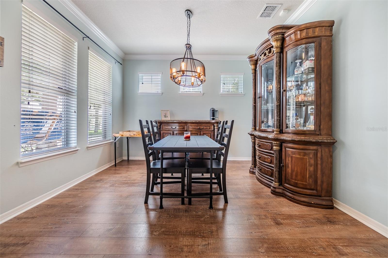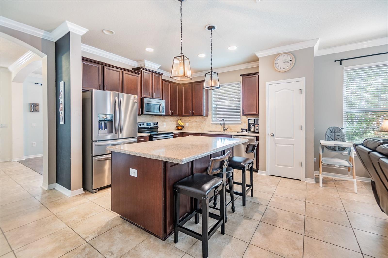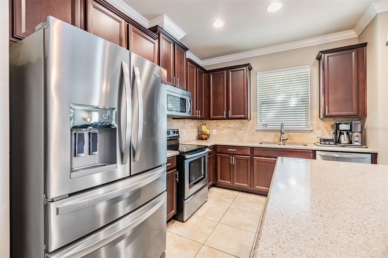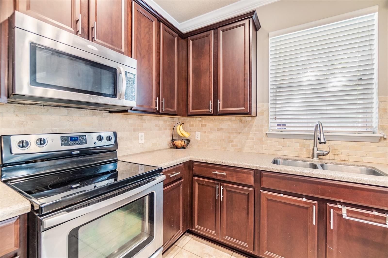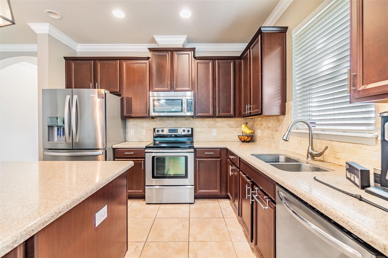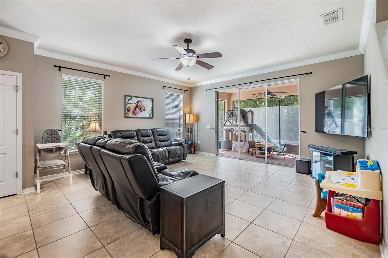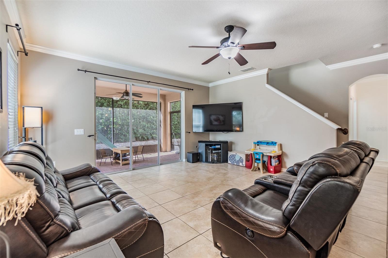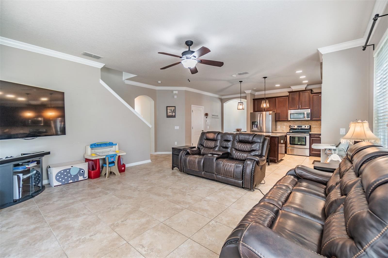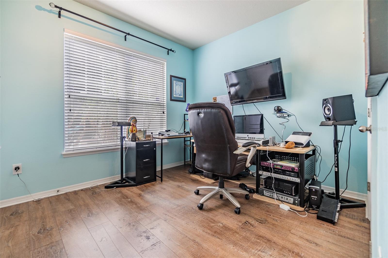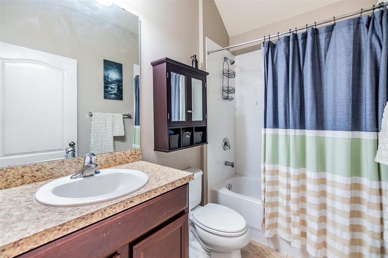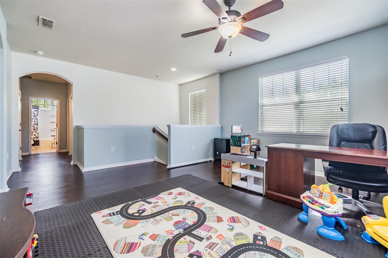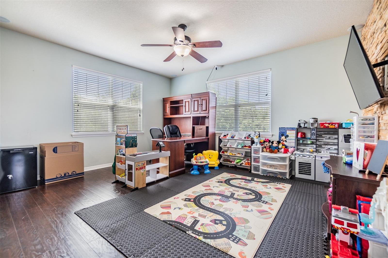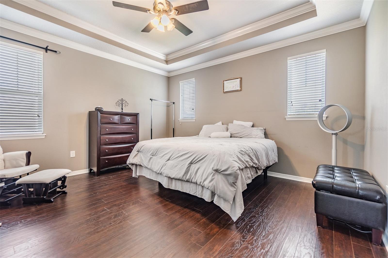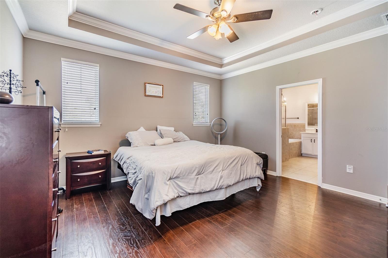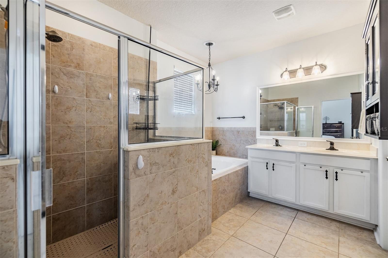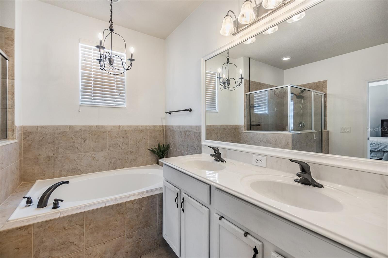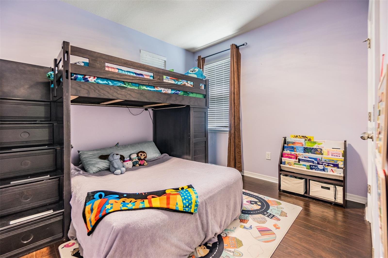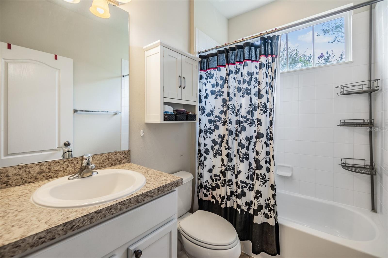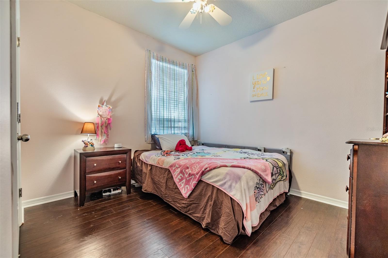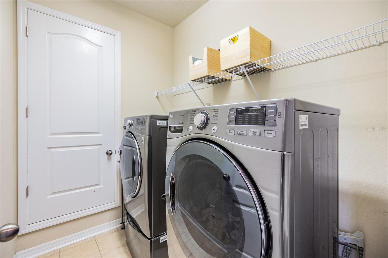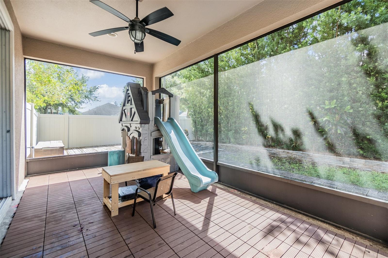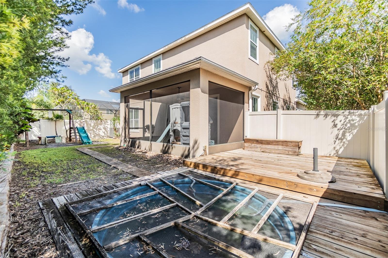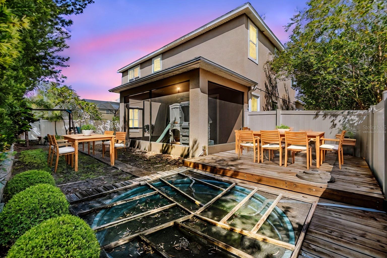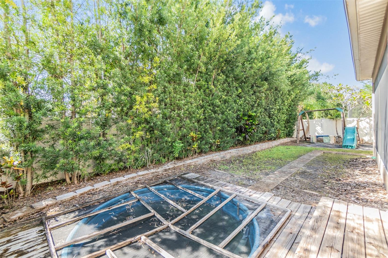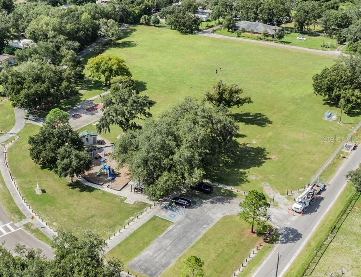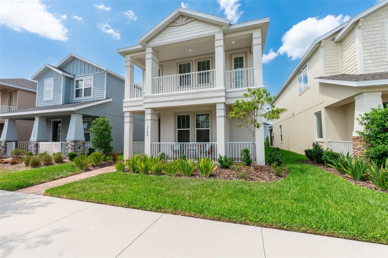8221 Nectar Ridge Court, ODESSA, FL 33556
Property Photos

Would you like to sell your home before you purchase this one?
Priced at Only: $540,000
For more Information Call:
Address: 8221 Nectar Ridge Court, ODESSA, FL 33556
Property Location and Similar Properties
- MLS#: TB8304418 ( Residential )
- Street Address: 8221 Nectar Ridge Court
- Viewed: 42
- Price: $540,000
- Price sqft: $173
- Waterfront: No
- Year Built: 2010
- Bldg sqft: 3117
- Bedrooms: 4
- Total Baths: 3
- Full Baths: 3
- Garage / Parking Spaces: 2
- Days On Market: 115
- Additional Information
- Geolocation: 28.0875 / -82.5731
- County: PASCO
- City: ODESSA
- Zipcode: 33556
- Subdivision: Citrus Park Place
- Elementary School: Citrus Park
- Middle School: Hill HB
- High School: Sickles HB
- Provided by: KELLER WILLIAMS TAMPA PROP.
- Contact: Julia Wright
- 813-264-7754

- DMCA Notice
-
DescriptionOne or more photo(s) has been virtually staged. Huge Price Reduction of $25,000. ASSUMABLE VA LOAN at a 2.25% interest rate for VA Approved Veteran!! Dont Miss Out on this this stunning 4 bedroom, 3 bath Craftsman style beauty, built by Ashton Woods in 2010, offers a cozy and elegant retreat in a hidden gem location in the Odessa area of Tampa, FL. Enjoy quick access to the Upper Tampa Bay Trail, Veterans Expressway, shops, restaurants, nearby beaches, and downtown Tampa. Top rated schools and new charter schools are just minutes away. The spacious, open floor plan welcomes you with a grand entryway, leading past the formal dining room into a gourmet kitchen featuring 42" cabinets, a large center island, solid surface countertops, and stainless steel appliances. The kitchen overlooks the expansive great room, which boasts 8' triple sliders that open onto a screened lanaiperfect for indoor outdoor living. With high ceilings, crown molding throughout, and designer touches, this home shows like a model. The first floor includes a private guest suite with a full bath, while tile and wood laminate flooring run throughout the home. Upstairs, The versatile loft, accented with a stone wall and full surround sound, makes for an ideal media or game room. Off the Loft you will find the luxurious master suite with impressive double trey ceilings and a spa like bath. Step out to the large screen enclosed lanai for fresh airOutside, enjoy the peaceful, low maintenance backyard, complete with mature landscaping, swing set, a wooden deck, and a former pool/fish pond that could be converted to a garden. The organized garage includes a bike rack, work bench, shelving, a water softener, and even a hot/cold outdoor shower. The 85 foot long driveway offers plenty of parking and space to play while situated on a corner lot. Just head out this small community and hop on the Upper Tampa Bay Trail that extends to the Peterson Road Park for basketball, a picnic and play on the playground. The Upper Tampa Bay Trail is 7.25 miles and is great for walking, running and roller blading and enjoying the Florida weather. Built in 2010, Roof is 14 (Sellers will consider putting on a new roof with a good offer) and AC is 4 years old. Brand New Water Heater and Rainbird automated sprinkler system. This home is just perfect...It is situated in a great school district, this quiet, friendly neighborhood has no CDD fees and a low HOA...Come make it your very own! This home is ready for you to move in and enjoy today! This Lovely home did not have any damage from Hurricane Helene and no damage from Hurricane Milton!
Payment Calculator
- Principal & Interest -
- Property Tax $
- Home Insurance $
- HOA Fees $
- Monthly -
Features
Building and Construction
- Builder Name: Ashton Woods
- Covered Spaces: 0.00
- Exterior Features: Irrigation System, Sidewalk, Sliding Doors
- Fencing: Fenced
- Flooring: Carpet, Laminate, Tile
- Living Area: 2383.00
- Roof: Shingle
Property Information
- Property Condition: Completed
Land Information
- Lot Features: Corner Lot, Sidewalk, Paved
School Information
- High School: Sickles-HB
- Middle School: Hill-HB
- School Elementary: Citrus Park-HB
Garage and Parking
- Garage Spaces: 2.00
- Parking Features: Garage Door Opener
Eco-Communities
- Water Source: Public
Utilities
- Carport Spaces: 0.00
- Cooling: Central Air
- Heating: Central
- Pets Allowed: Yes
- Sewer: Public Sewer
- Utilities: BB/HS Internet Available, Cable Connected, Fire Hydrant, Public, Sewer Connected, Street Lights, Underground Utilities
Finance and Tax Information
- Home Owners Association Fee Includes: Common Area Taxes, Maintenance Grounds
- Home Owners Association Fee: 220.00
- Net Operating Income: 0.00
- Tax Year: 2023
Other Features
- Appliances: Dishwasher, Disposal, Electric Water Heater, Microwave, Range, Refrigerator, Water Softener
- Association Name: Qualified Prop Management
- Association Phone: 727-869-9700
- Country: US
- Interior Features: Ceiling Fans(s), Crown Molding, High Ceilings, Kitchen/Family Room Combo, Open Floorplan, Solid Wood Cabinets, Split Bedroom, Tray Ceiling(s), Walk-In Closet(s)
- Legal Description: CITRUS PARK PLACE LOT 24
- Levels: Two
- Area Major: 33556 - Odessa
- Occupant Type: Owner
- Parcel Number: U-35-27-17-9GS-000000-00024.0
- Style: Cape Cod
- View: Trees/Woods
- Views: 42
- Zoning Code: CPV-F-1
Similar Properties
Nearby Subdivisions
Arbor Lakes Ph 4
Ashley Lakes Ph 2a
Ashley Lakes Ph 2c
Asturia
Asturia Ph 4
Belle Meade
Canterbury
Canterbury Village
Canterbury Village First Add
Canterbury Woods
Citrus Green Ph 2
Citrus Park Place
Cypress Lake Estates
Echo Lake Estates Ph 1
Estates Of Lake Alice
Farmington
Grey Hawk At Lake Polo Ph 02
Hammock Woods
Hidden Lake Platted Subdivisio
Innfields Sub
Ivy Lake Estates
Ivy Lake Estates Parcel Two
Keystone Crossings
Keystone Grove Lakes
Keystone Meadow Ii
Keystone Park
Keystone Park Colony Land Co
Keystone Park Colony Sub
Lakeside Point
Larson Nine Eagles
Lindawoods Sub
Nine Eagles
Northbridge At Lake Pretty
Not Applicable
Not In Hernando
Not On List
Parker Pointe Ph 02a
Prestwick At The Eagles Trct1
Pretty Lake Estates
Rainbow Terrace
Royal Troon Village
South Branch Preserve 1
South Branch Preserve Ph 4a 4
St Andrews At The Eagles Un 1
St Andrews At The Eagles Un 2
Starkey Ranch
Starkey Ranch Whitfield Prese
Starkey Ranch Parcel B1
Starkey Ranch Ph 2 Pcls 8 9
Starkey Ranch Village
Starkey Ranch Village 1 Ph 15
Starkey Ranch Village 1 Ph 3
Starkey Ranch Village 1 Ph 4a4
Starkey Ranch Village 2 Ph 1a
Starkey Ranch Village 2 Ph 1b1
Starkey Ranch Village 2 Ph 1b2
Starkey Ranch Village 2 Ph 2b
Stillwater Ph 1
Tarramor Ph 1
Tarramor Ph 2
The Preserve At South Branch C
Unplatted
Victoria Lakes
Windsor Park At The Eaglesfi
Woodham Farms
Wyndham Lakes Ph 04

- Dawn Morgan, AHWD,Broker,CIPS
- Mobile: 352.454.2363
- 352.454.2363
- dawnsellsocala@gmail.com


