Featured Listing
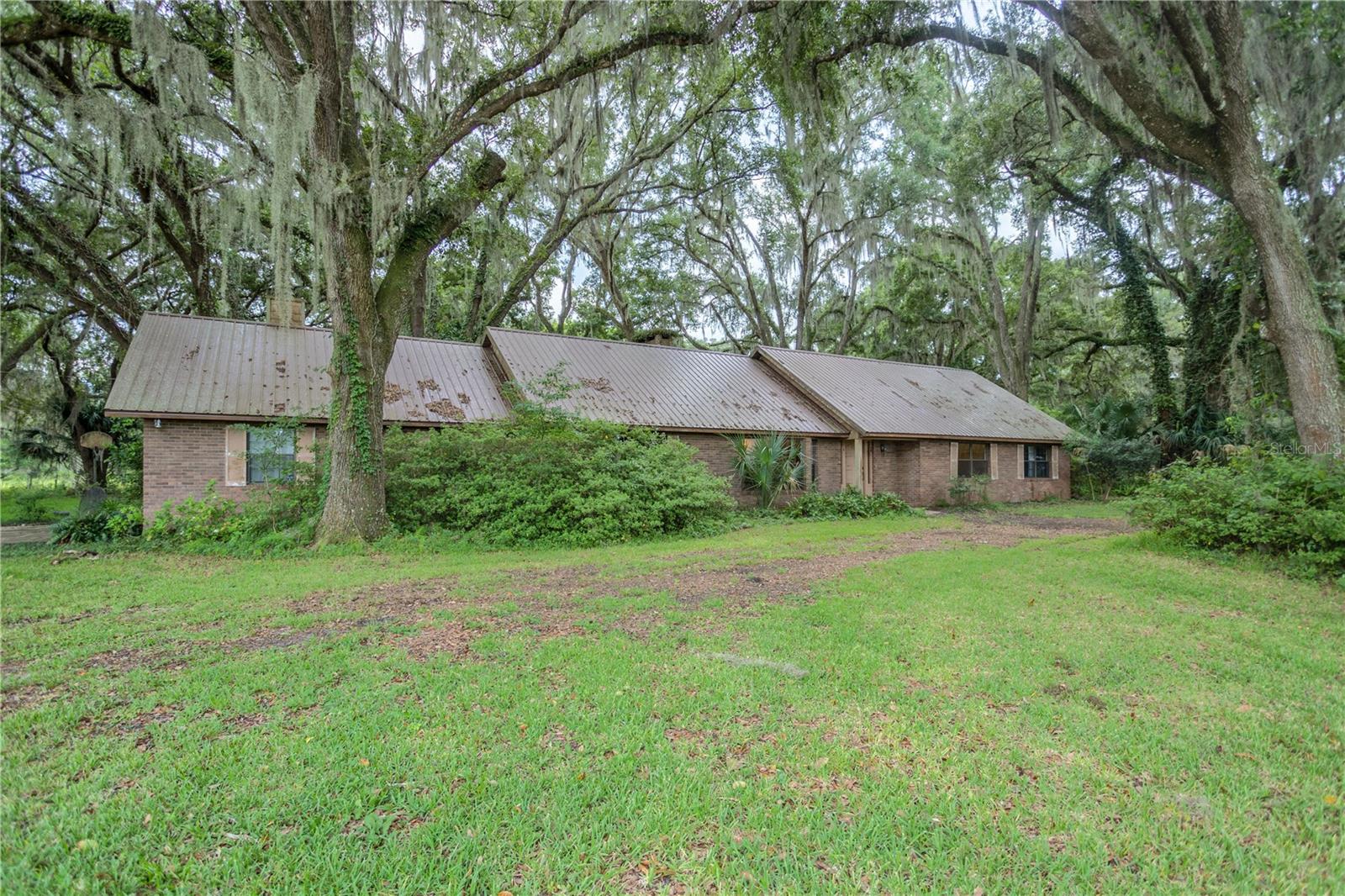
18001 Hawthorne Road
Featured Listing
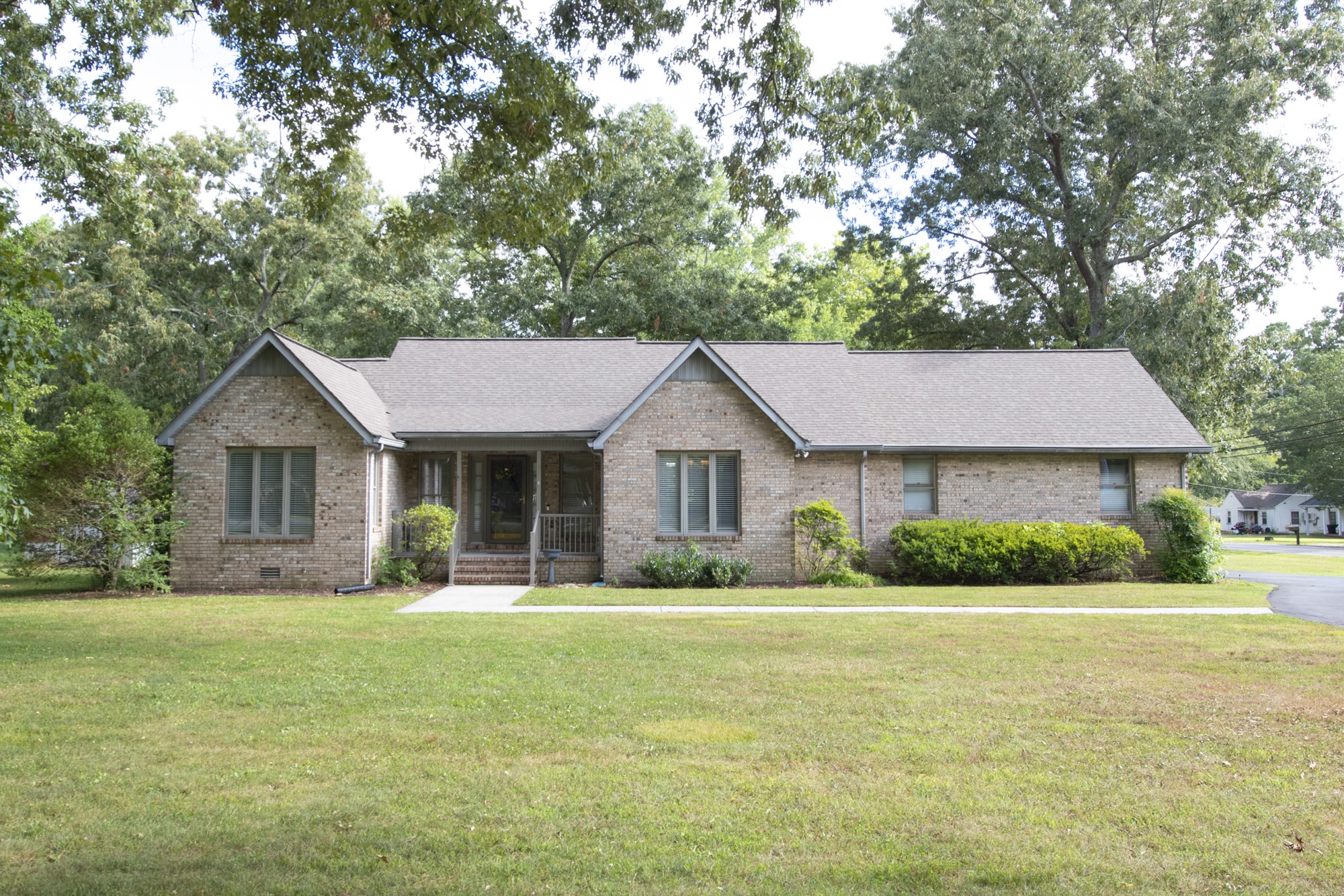
9951 62nd Terrace
Featured Listing
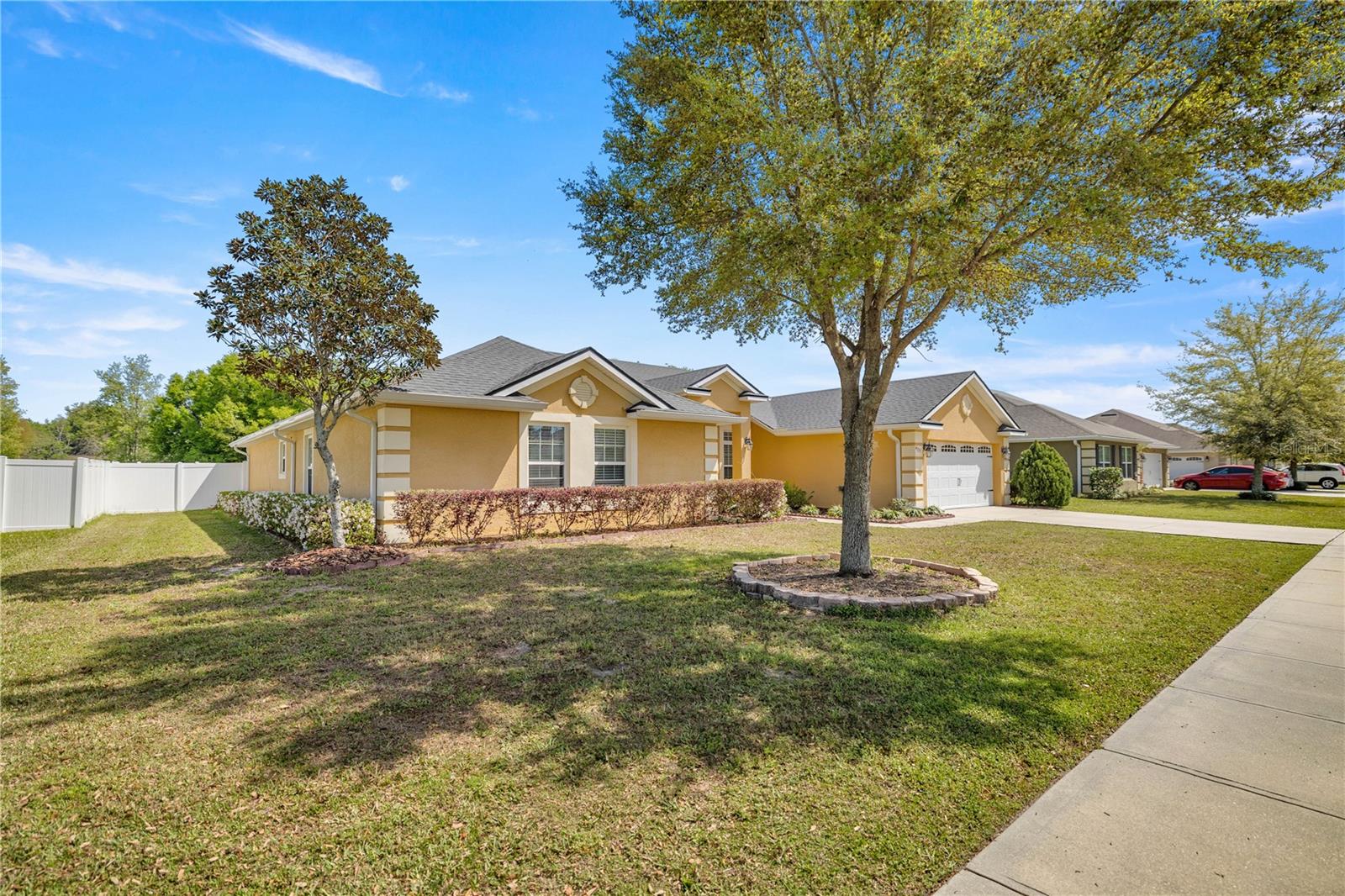
4725 62nd Street
Featured Listing
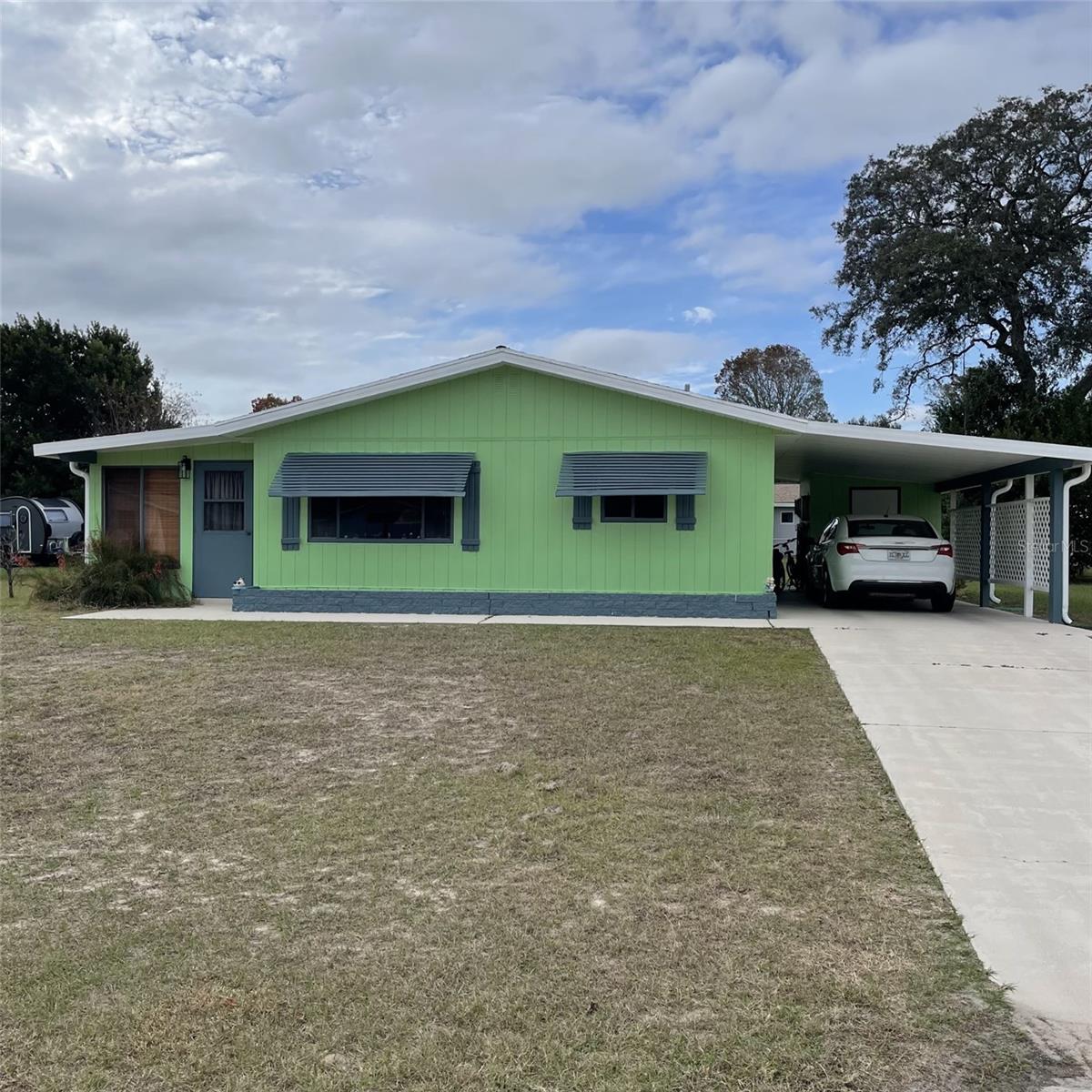
10300 98th Terrace
Featured Listing
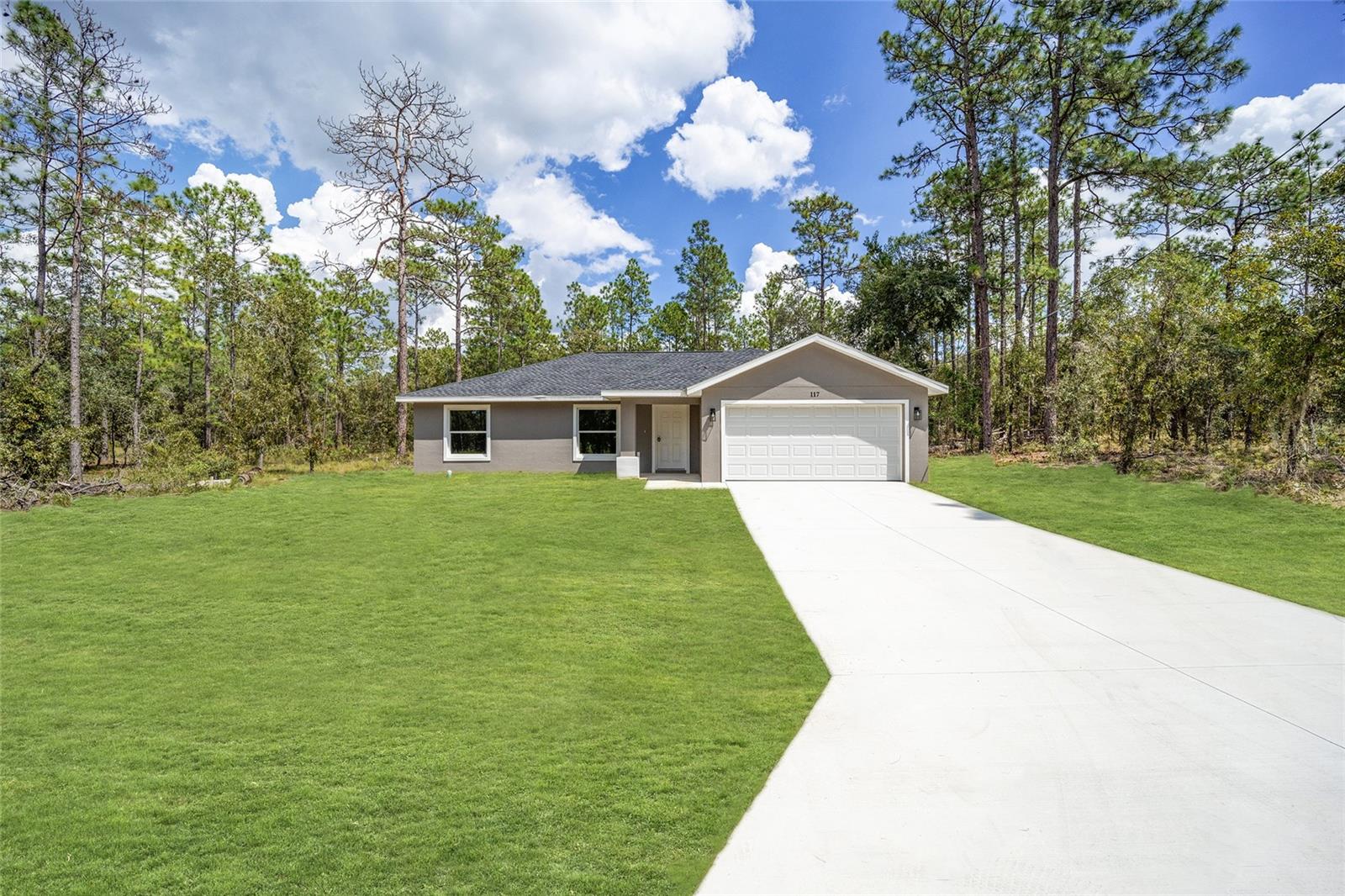
117 Sparrow Road
Featured Listing
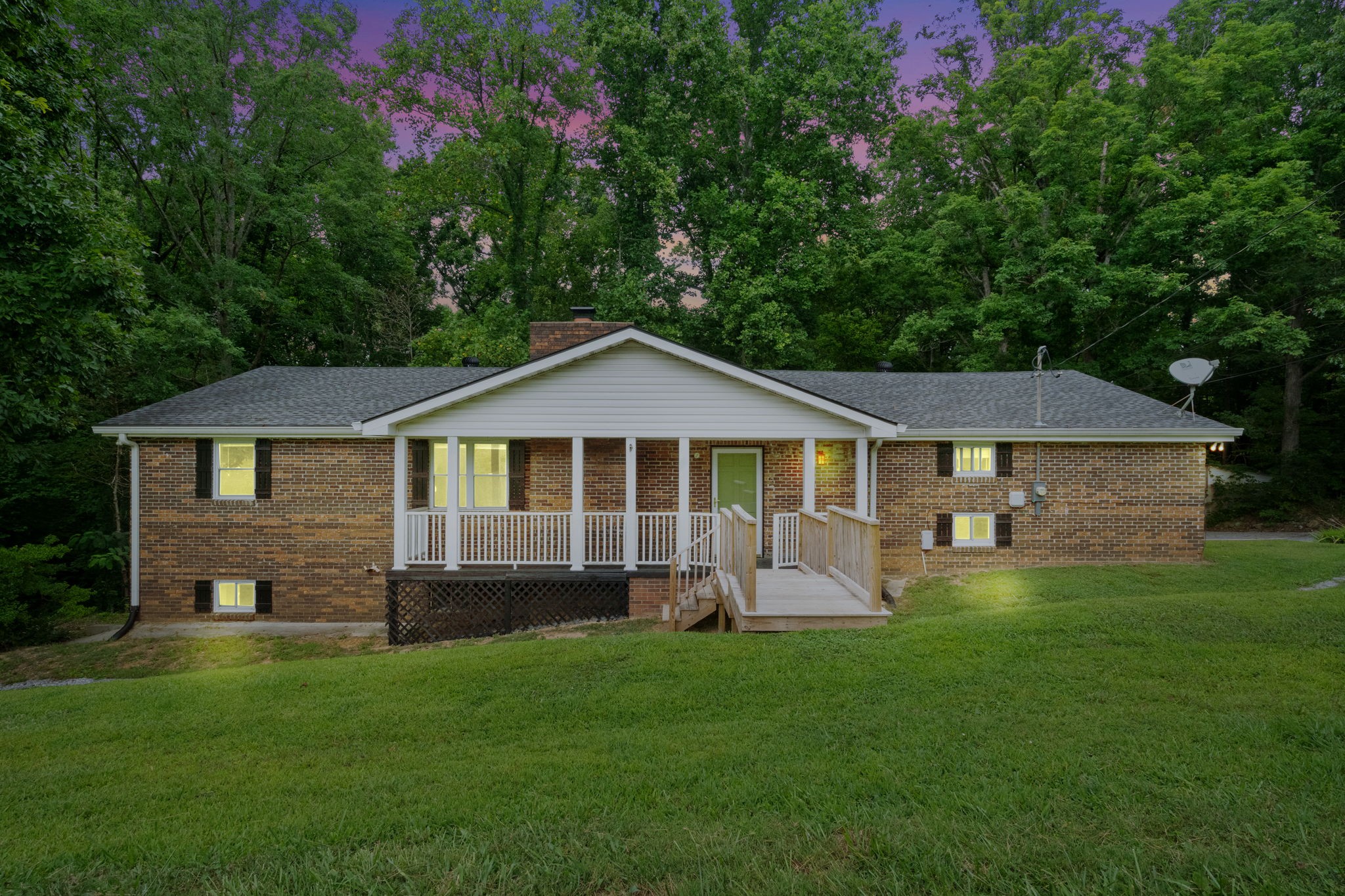
1615 38th Terrace
Featured Listing

567 Silver Course Run
Featured Listing
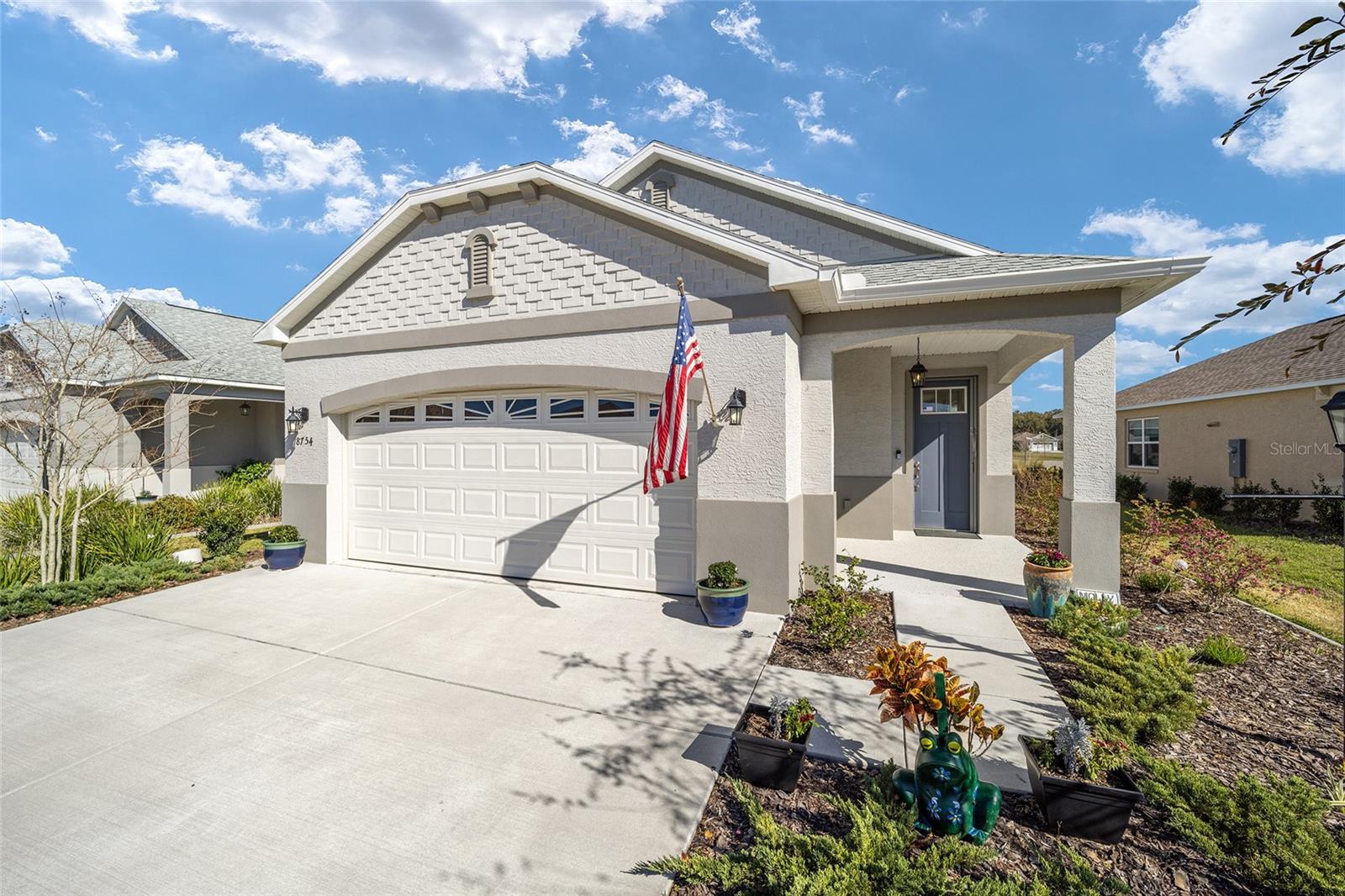
8754 76th Street Road
Featured Listing
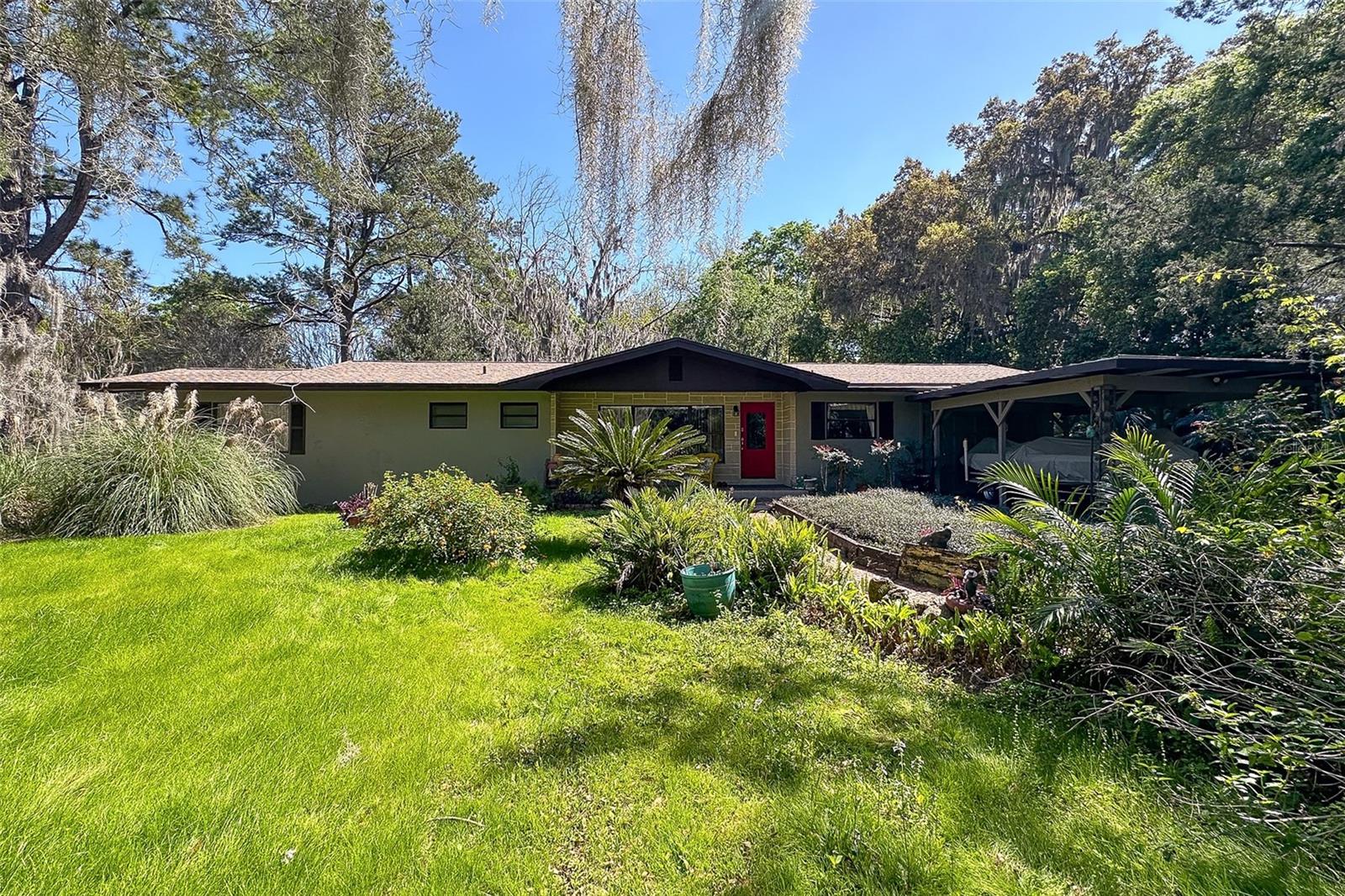
3751 3rd Avenue
Featured Listing
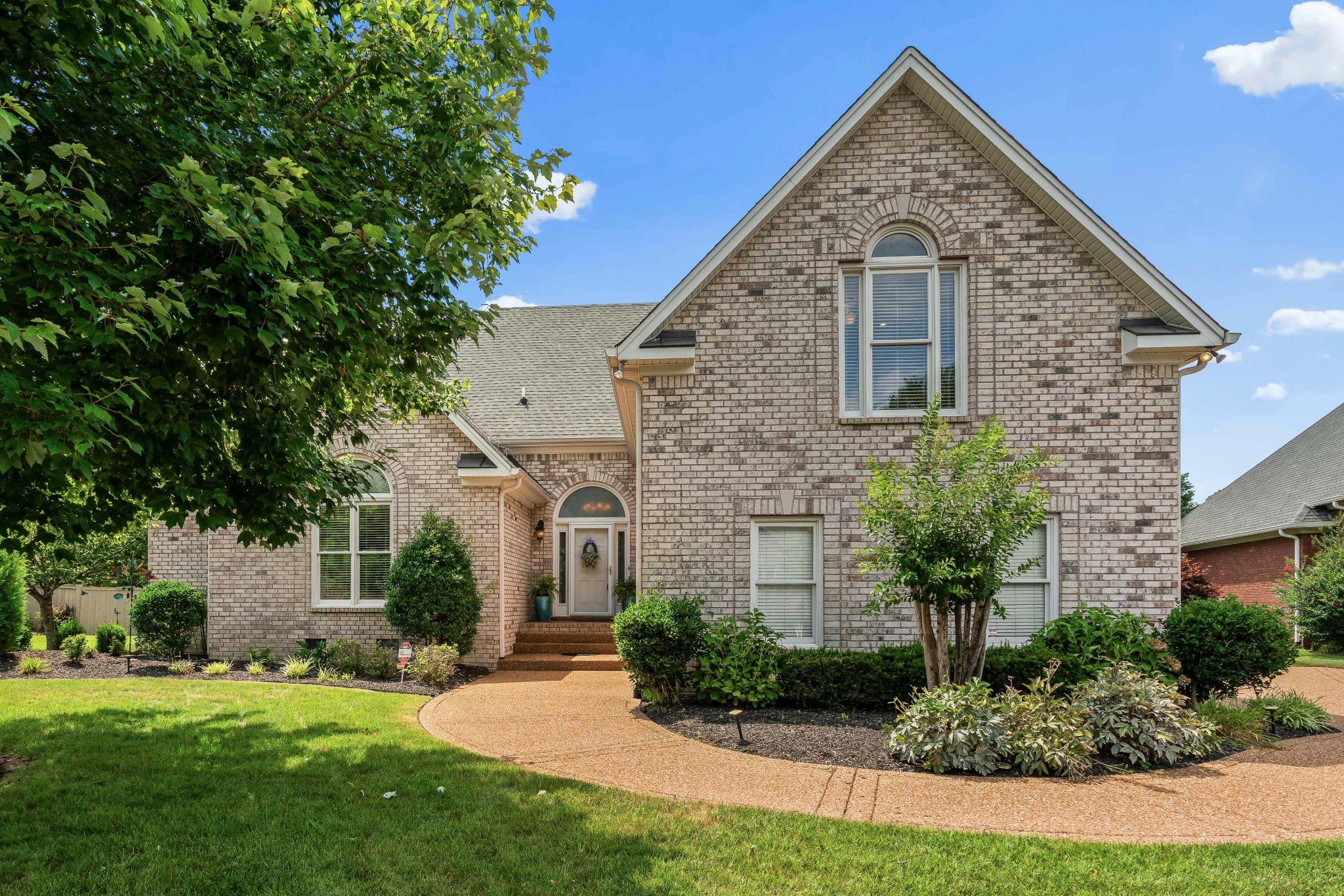
7947 83rd Place
Featured Listing
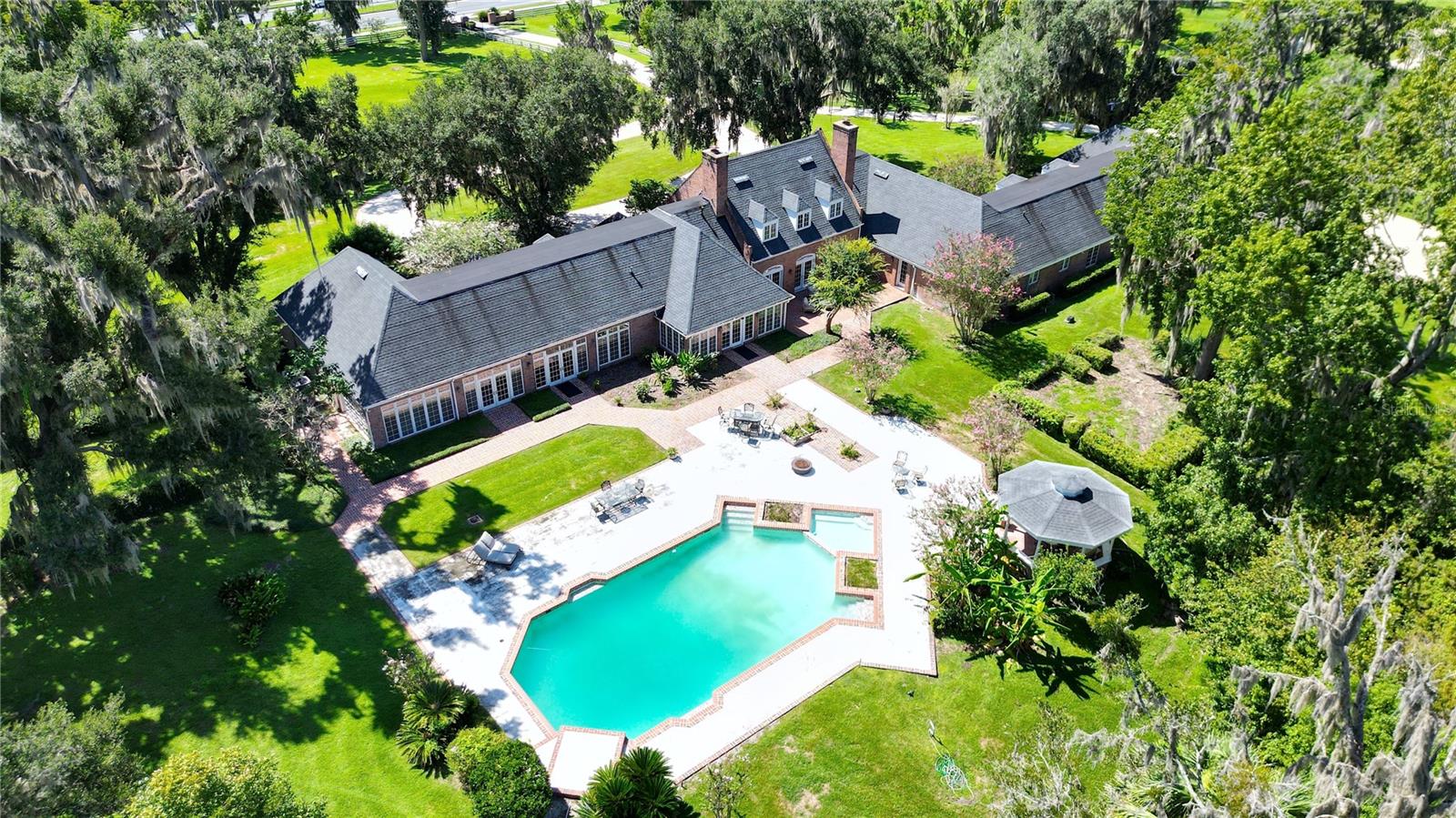
1321 42nd Street
Featured Listing
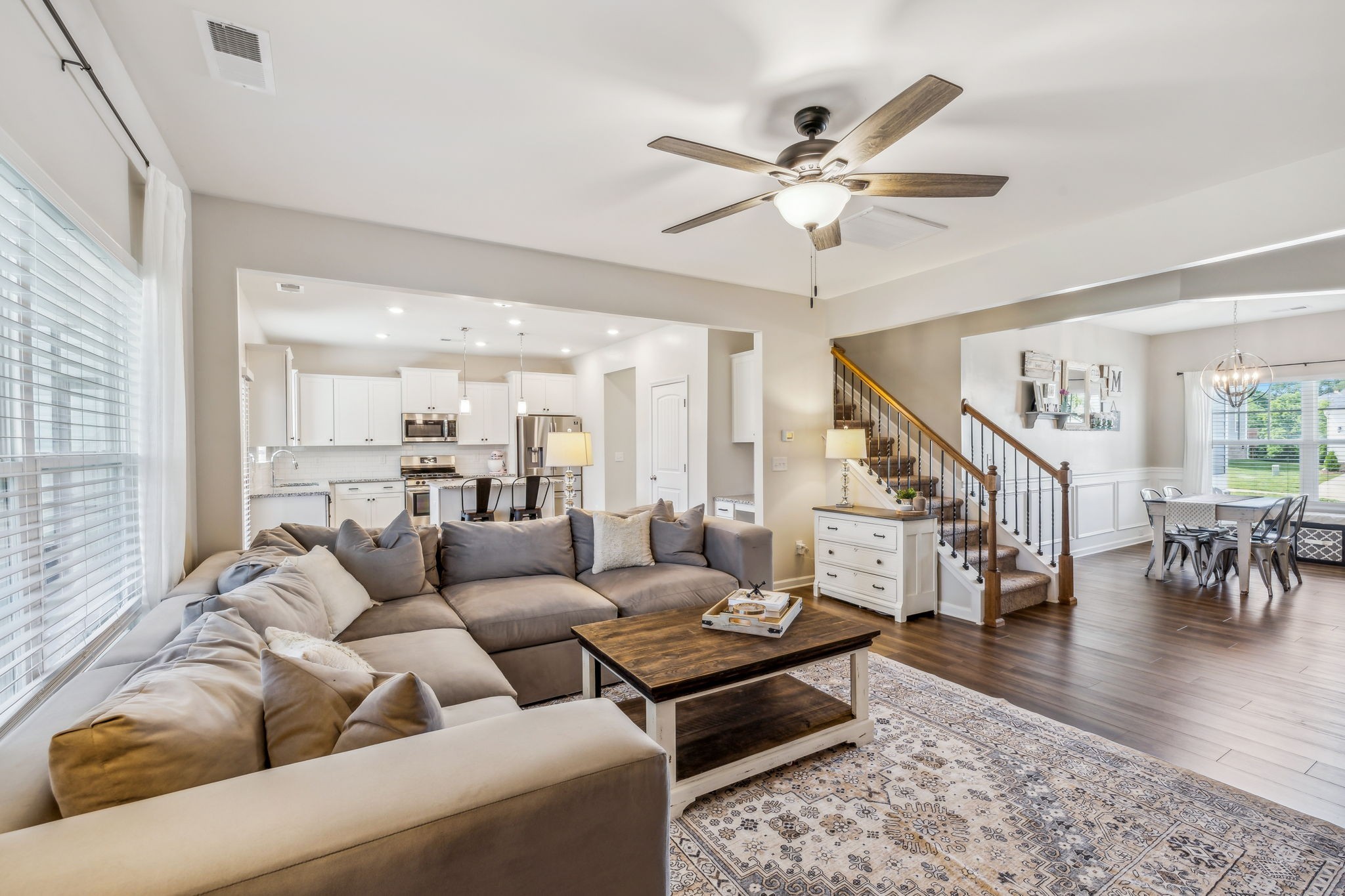
2811 14th Street
Featured Listing
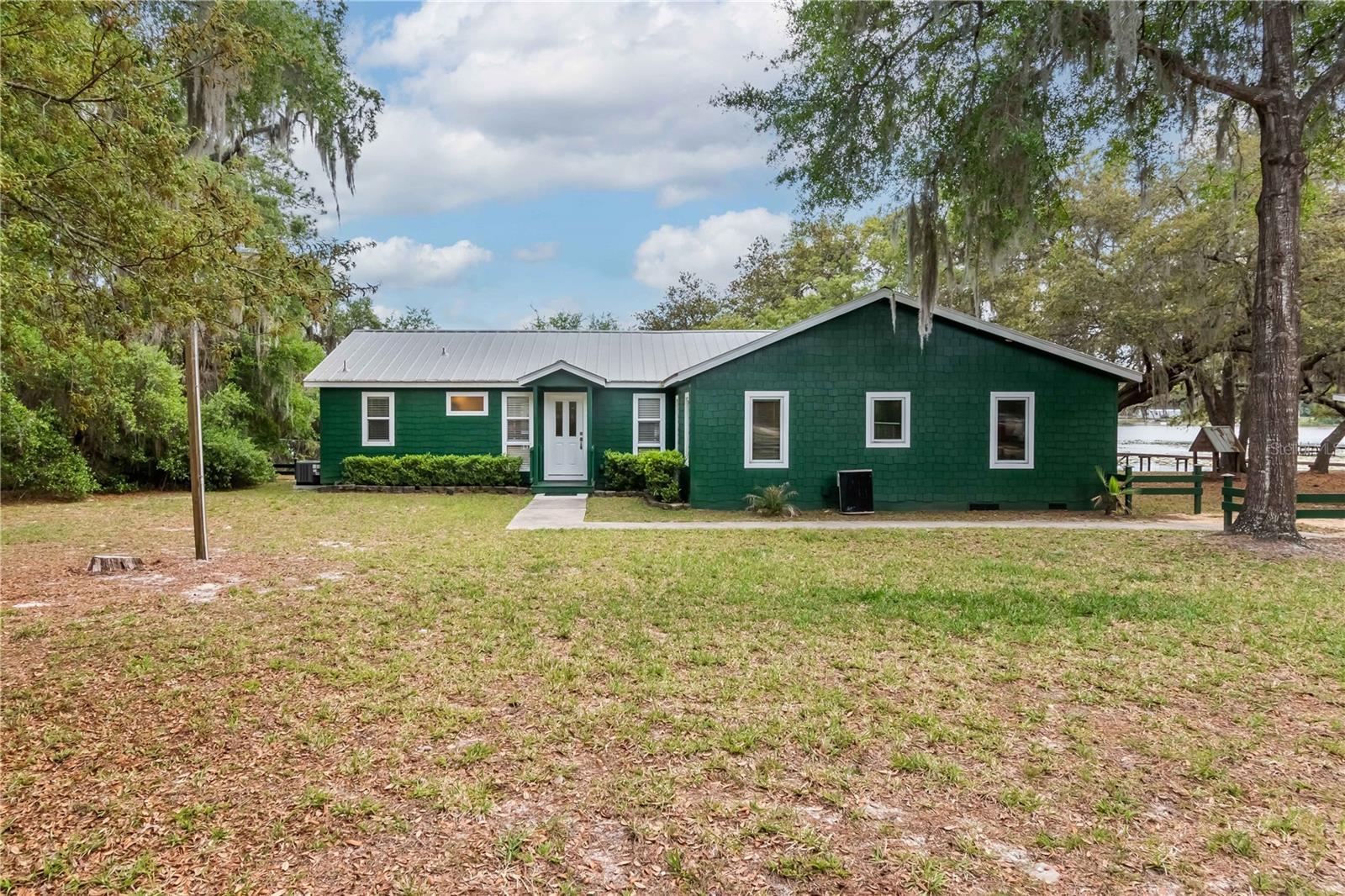
22649 105th Avenue Road
Featured Listing
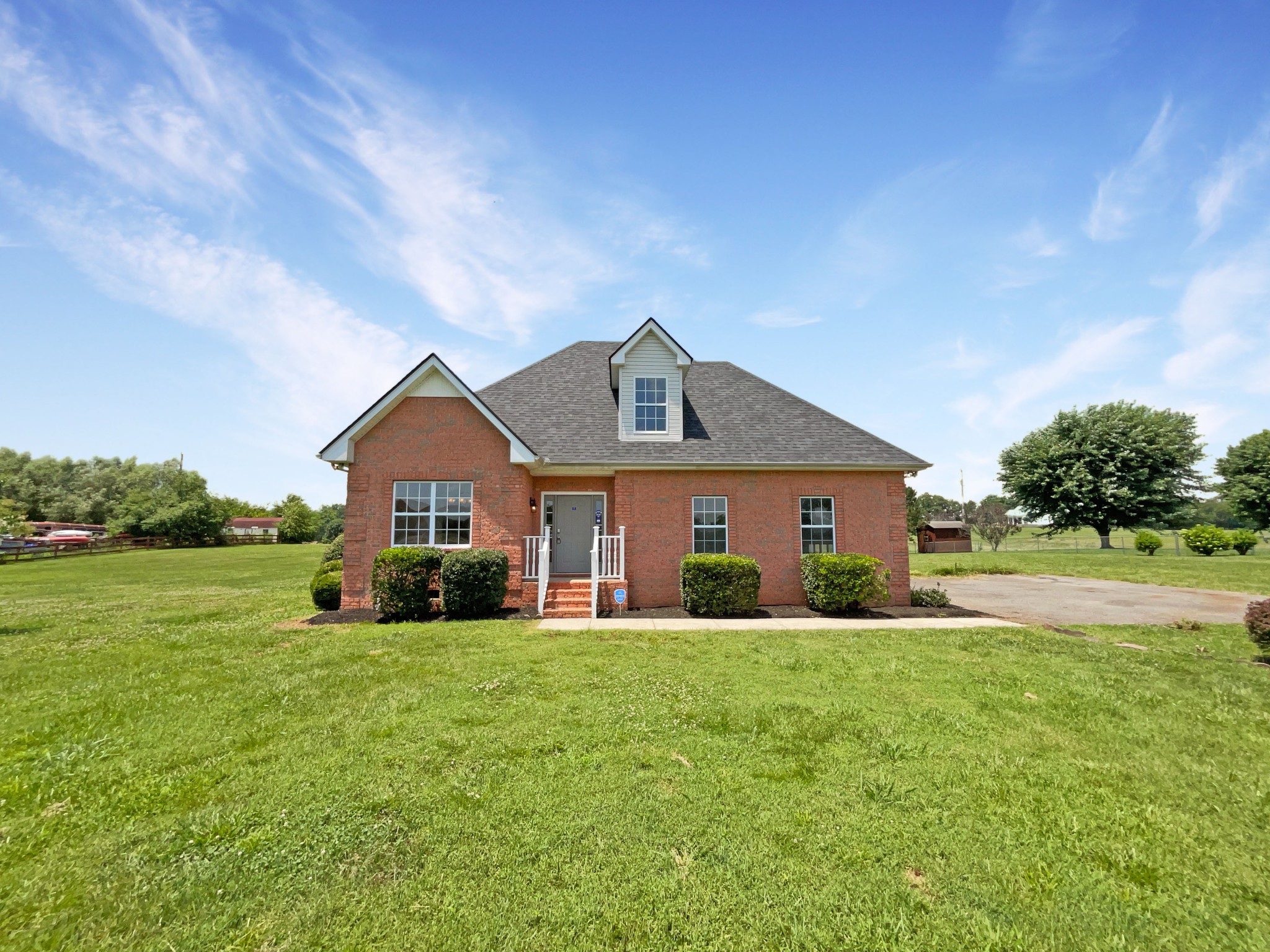
7086 12th Circle
Featured Listing
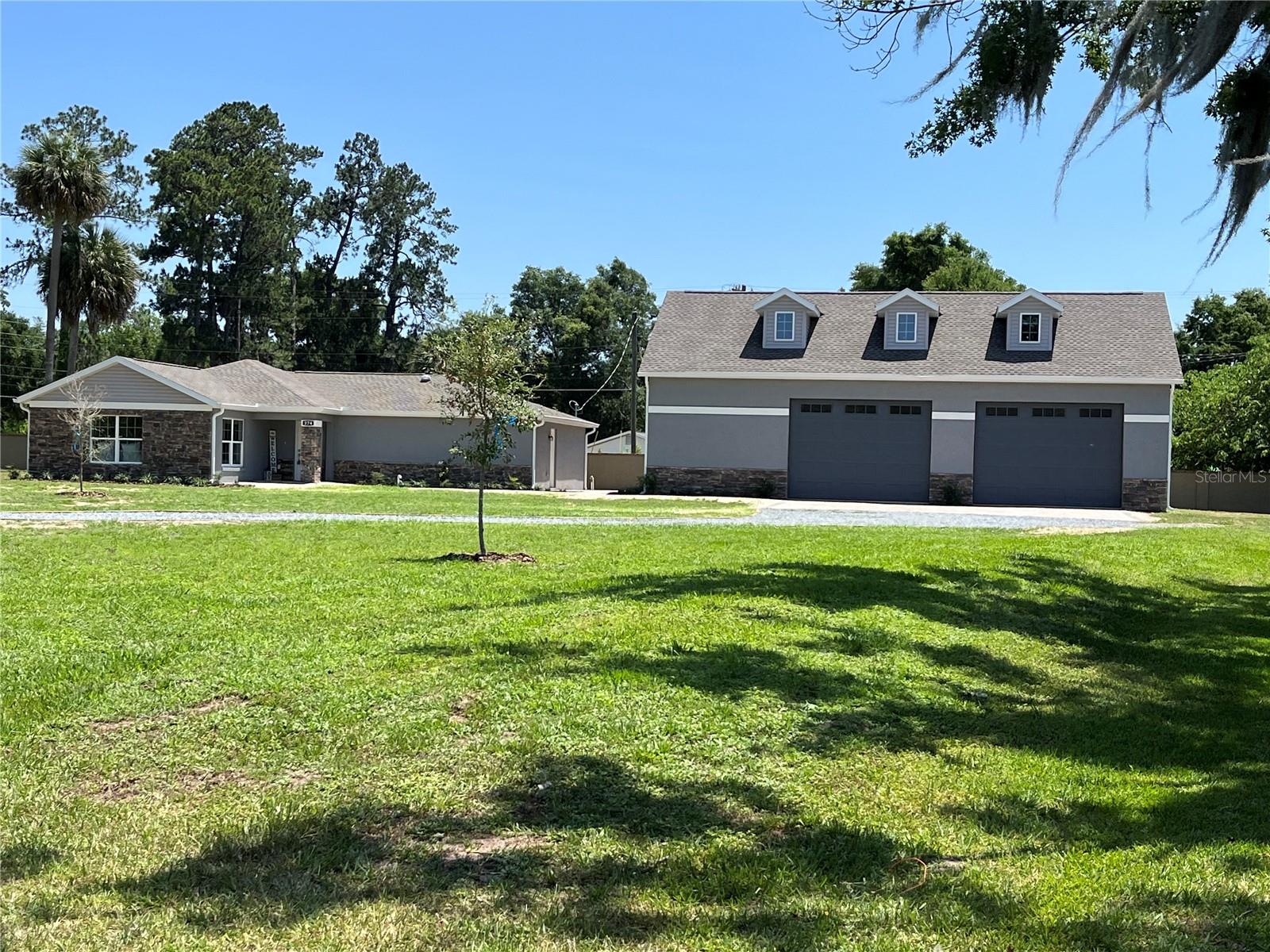
274 34th Place
Featured Listing
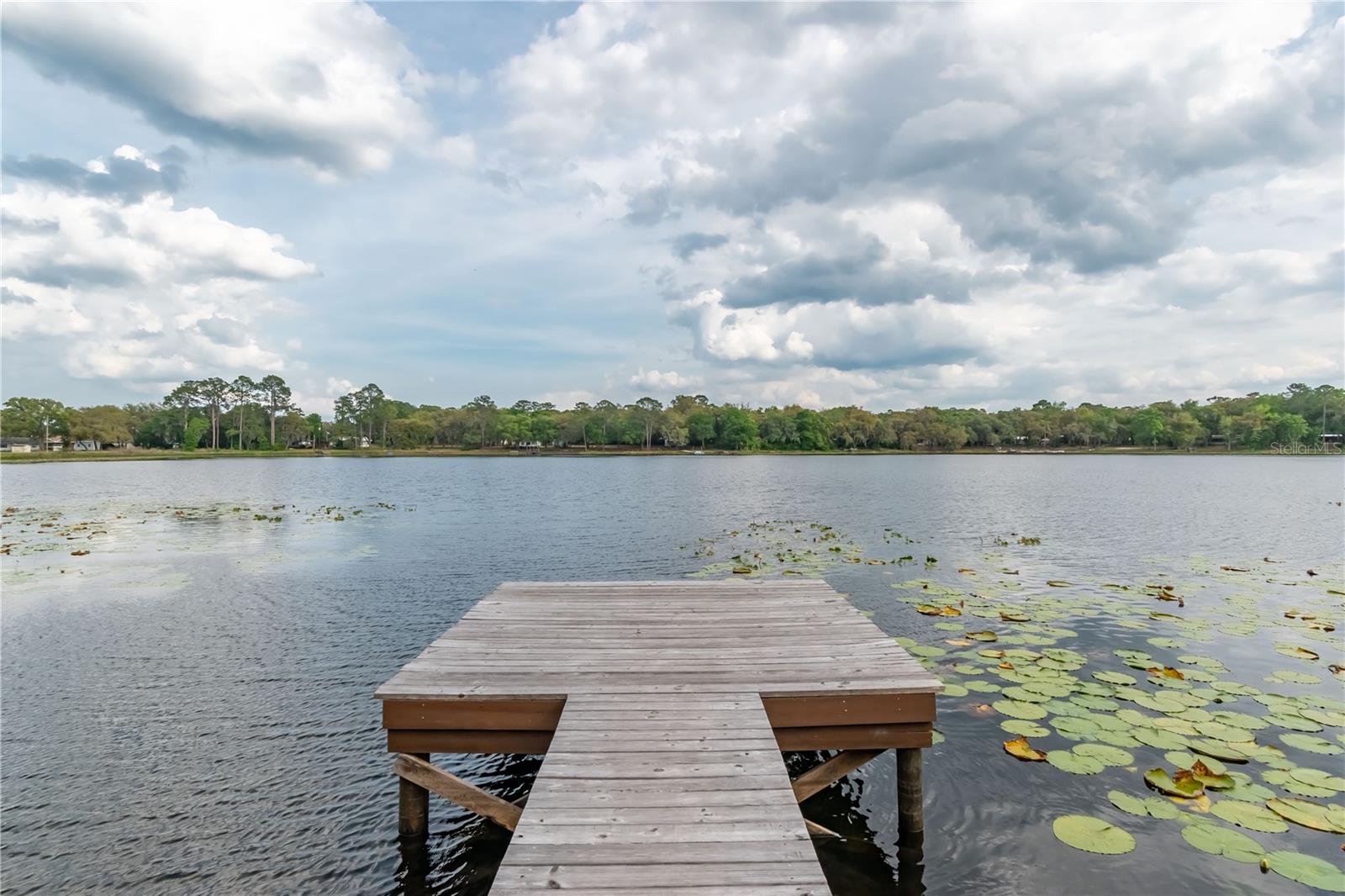
22645 105th Avenue Road
Featured Listing
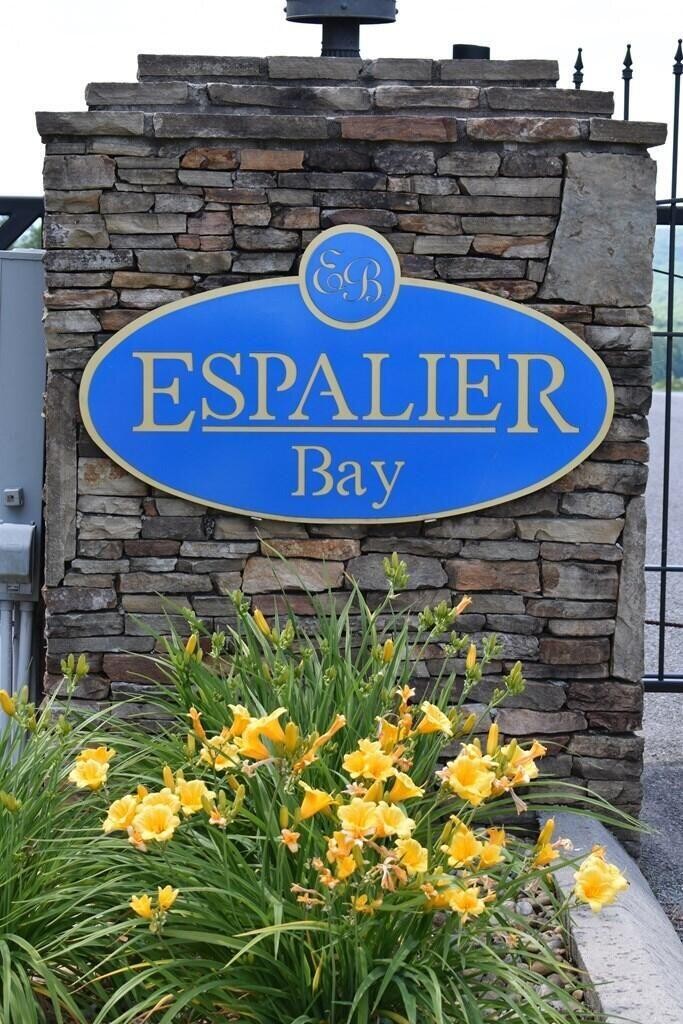
8678 83rd Circle
Featured Listing
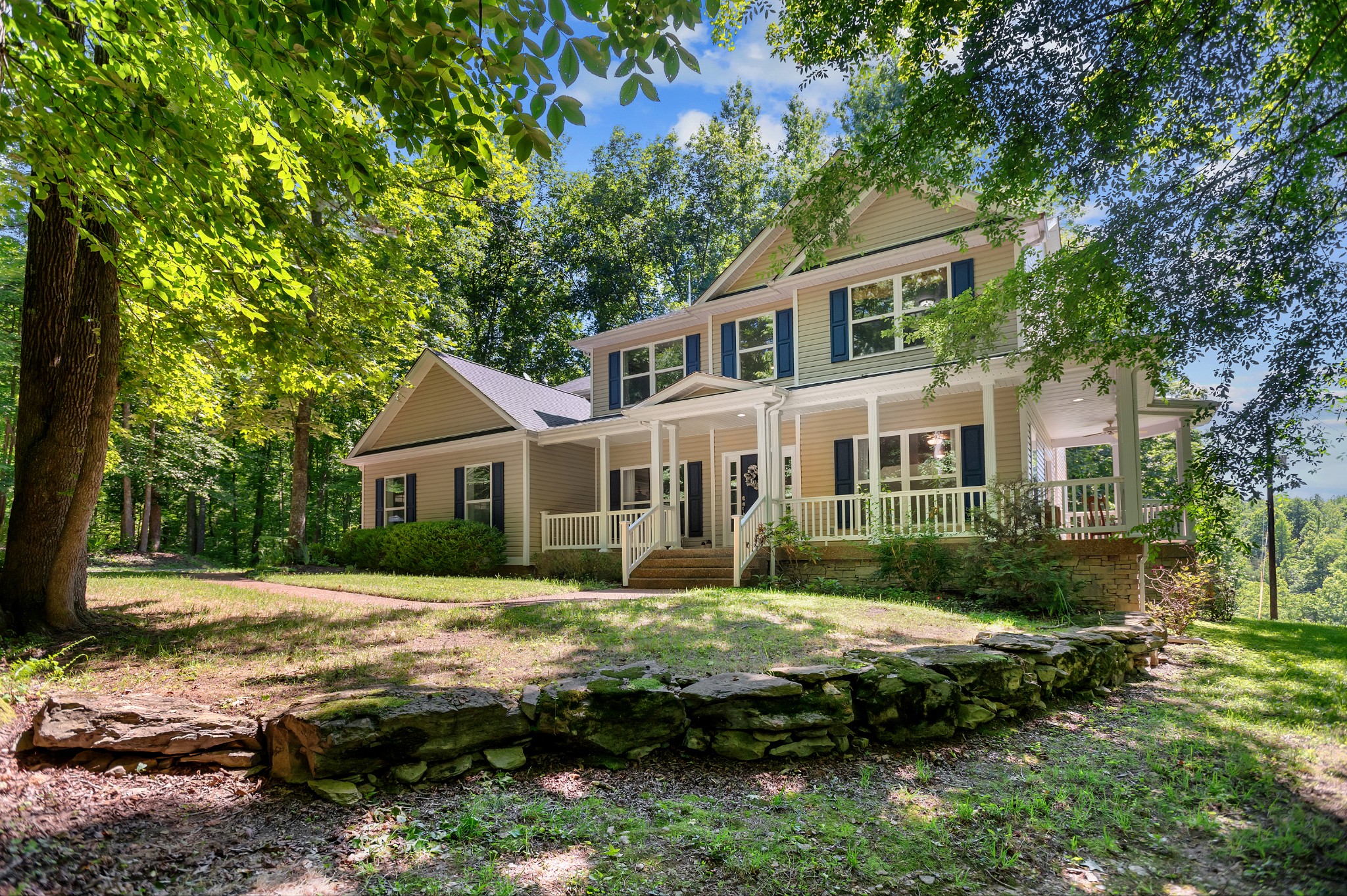
10621 11th Terrace
Featured Listing
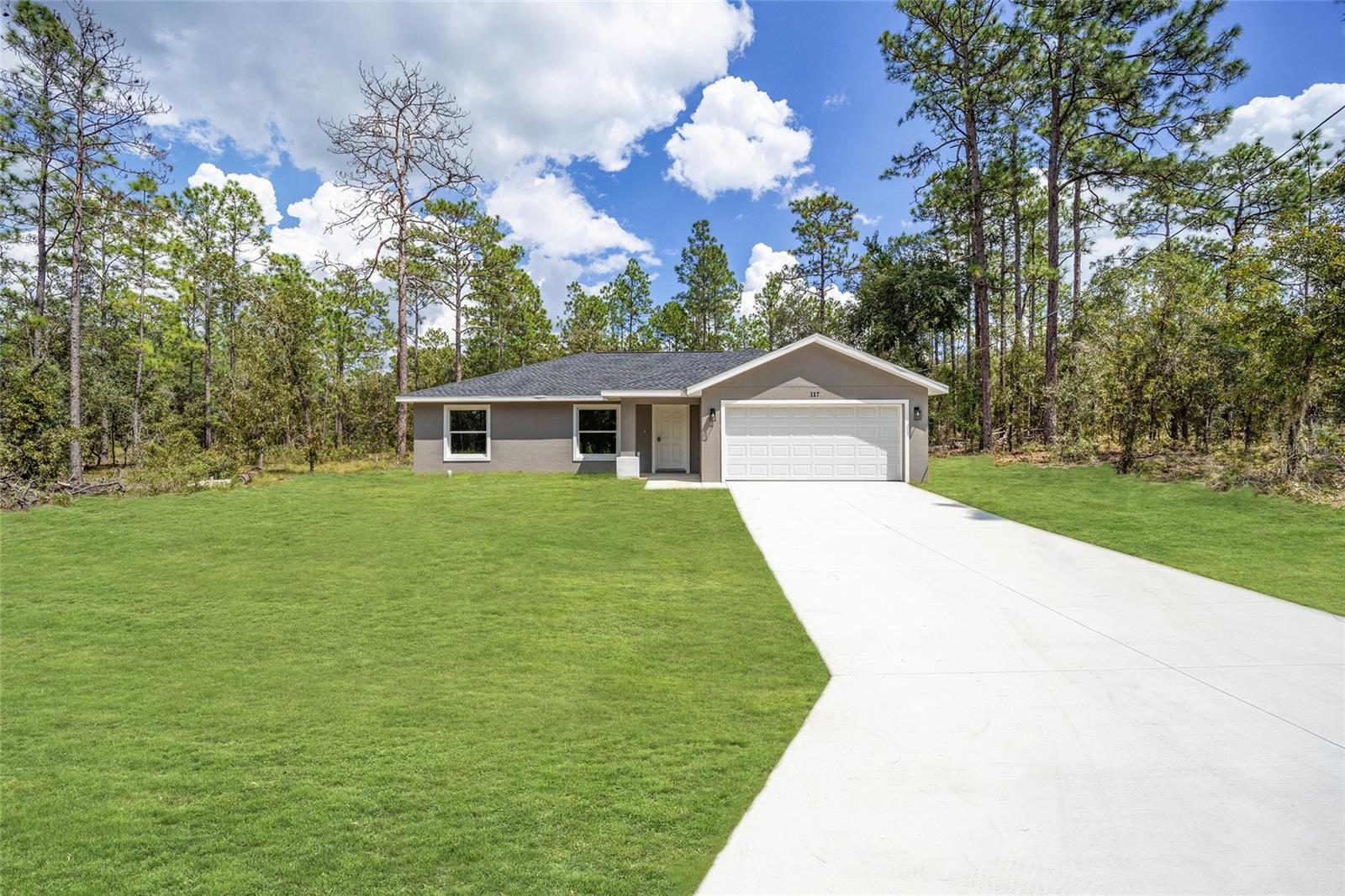
1280 Redwood Drive
Featured Listing
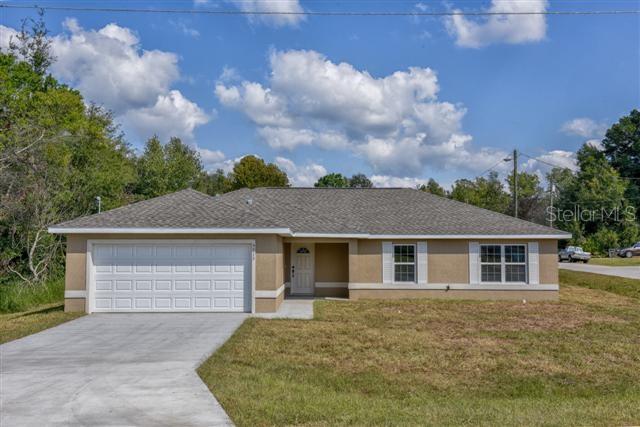
12472 85th Place
Featured Listing
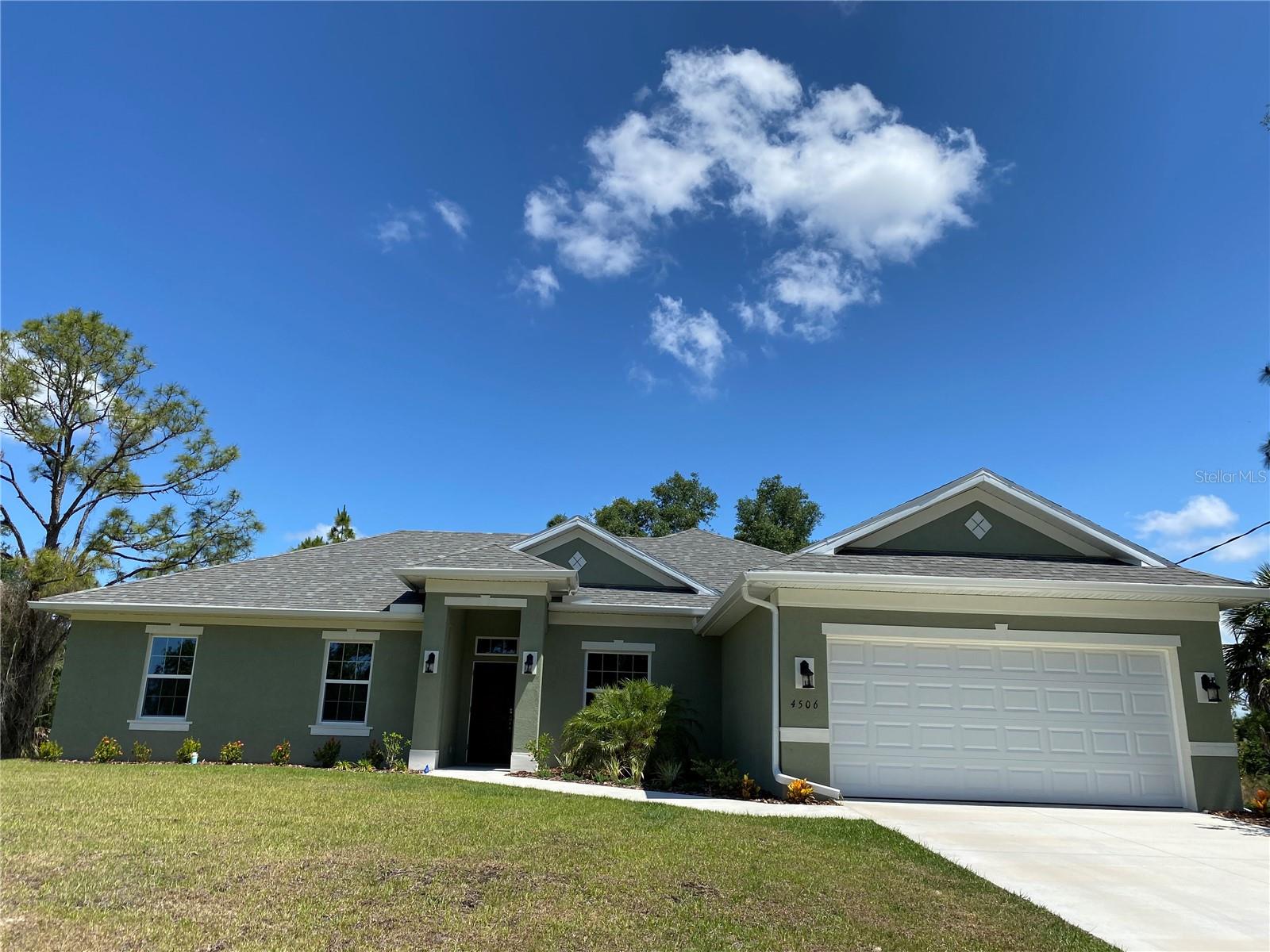
4506 Georgia Avenue
Featured Listing
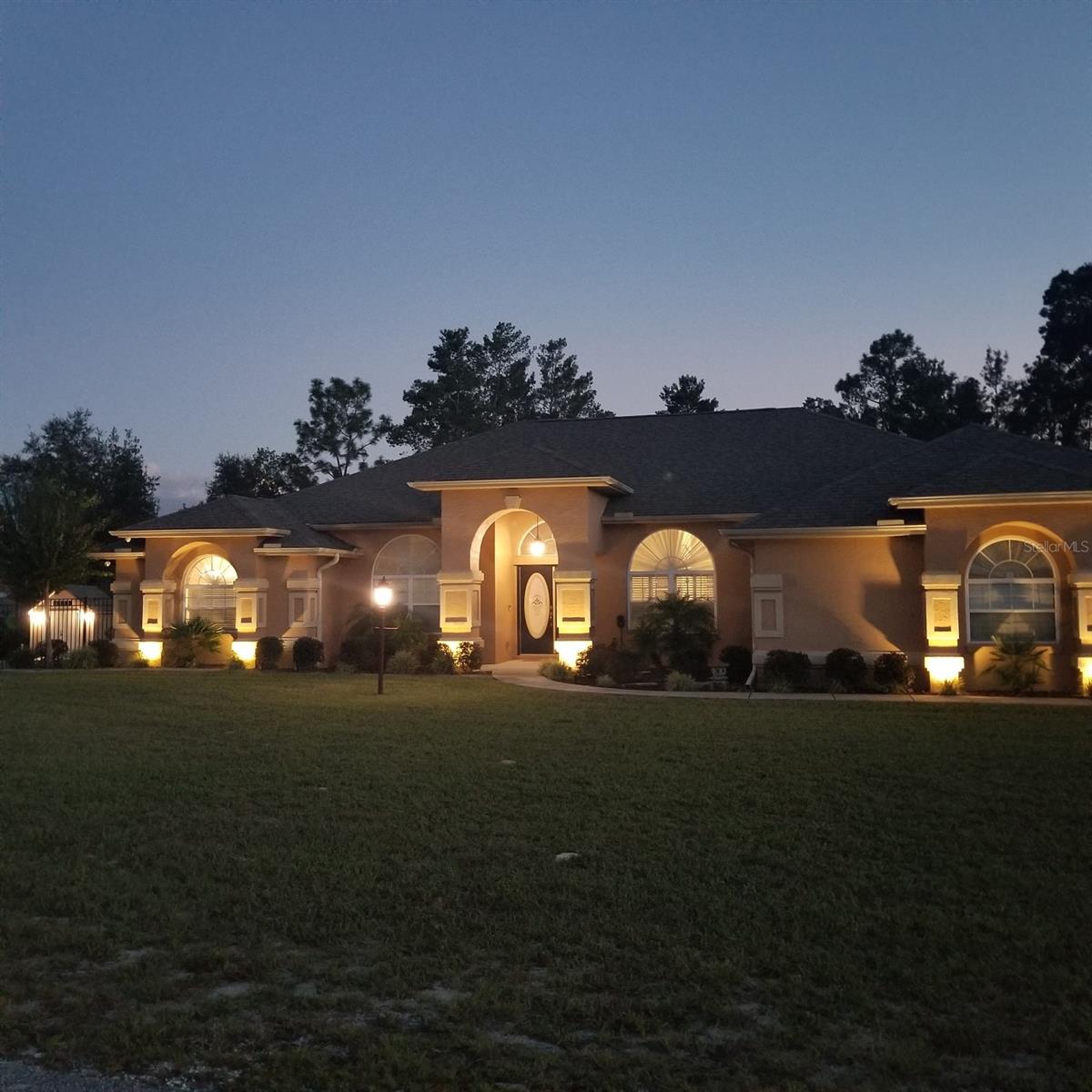
10411 52nd Court
Featured Listing
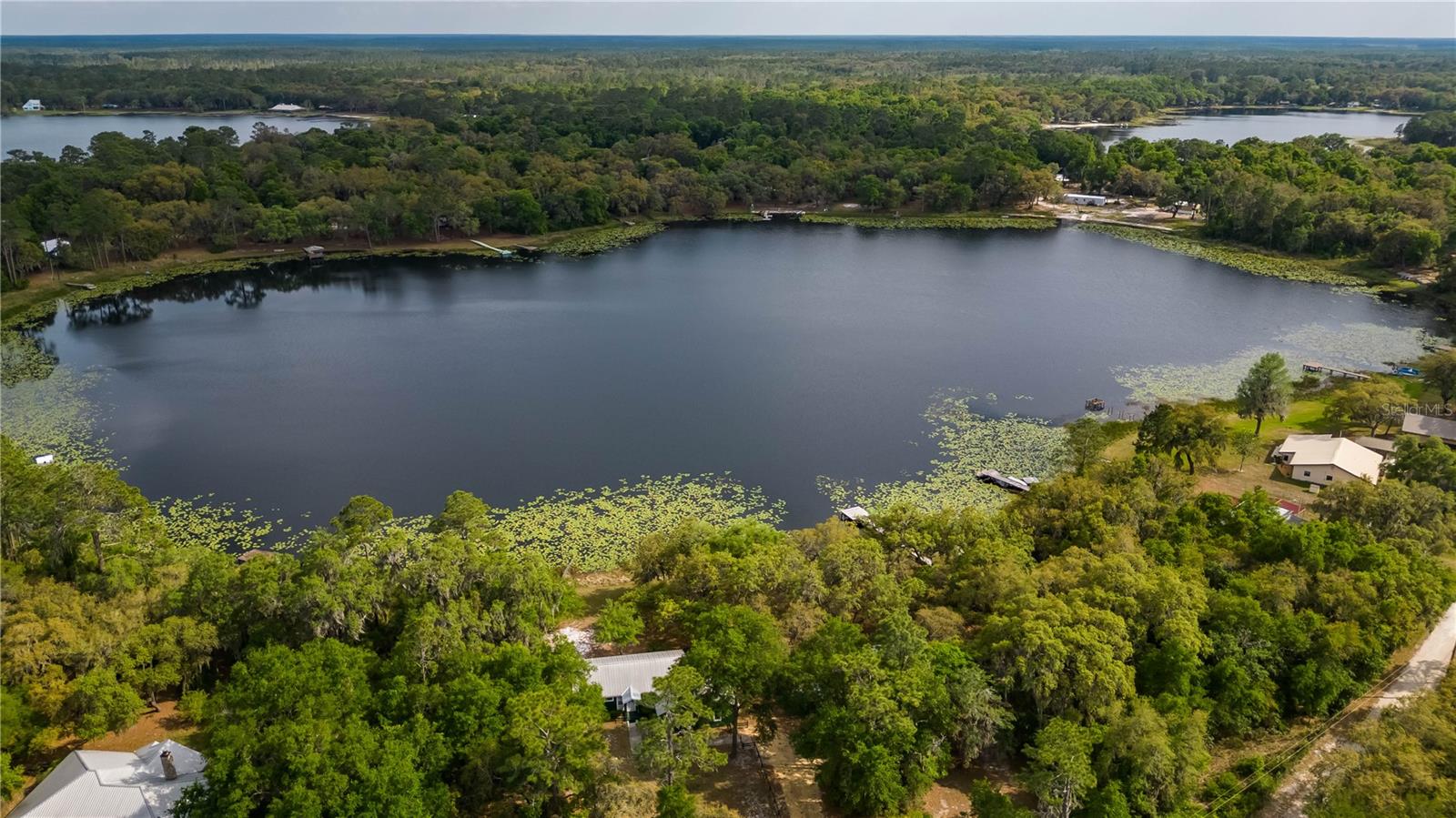
22649, 22645 And Tbd 105th Avenue Road
Featured Listing
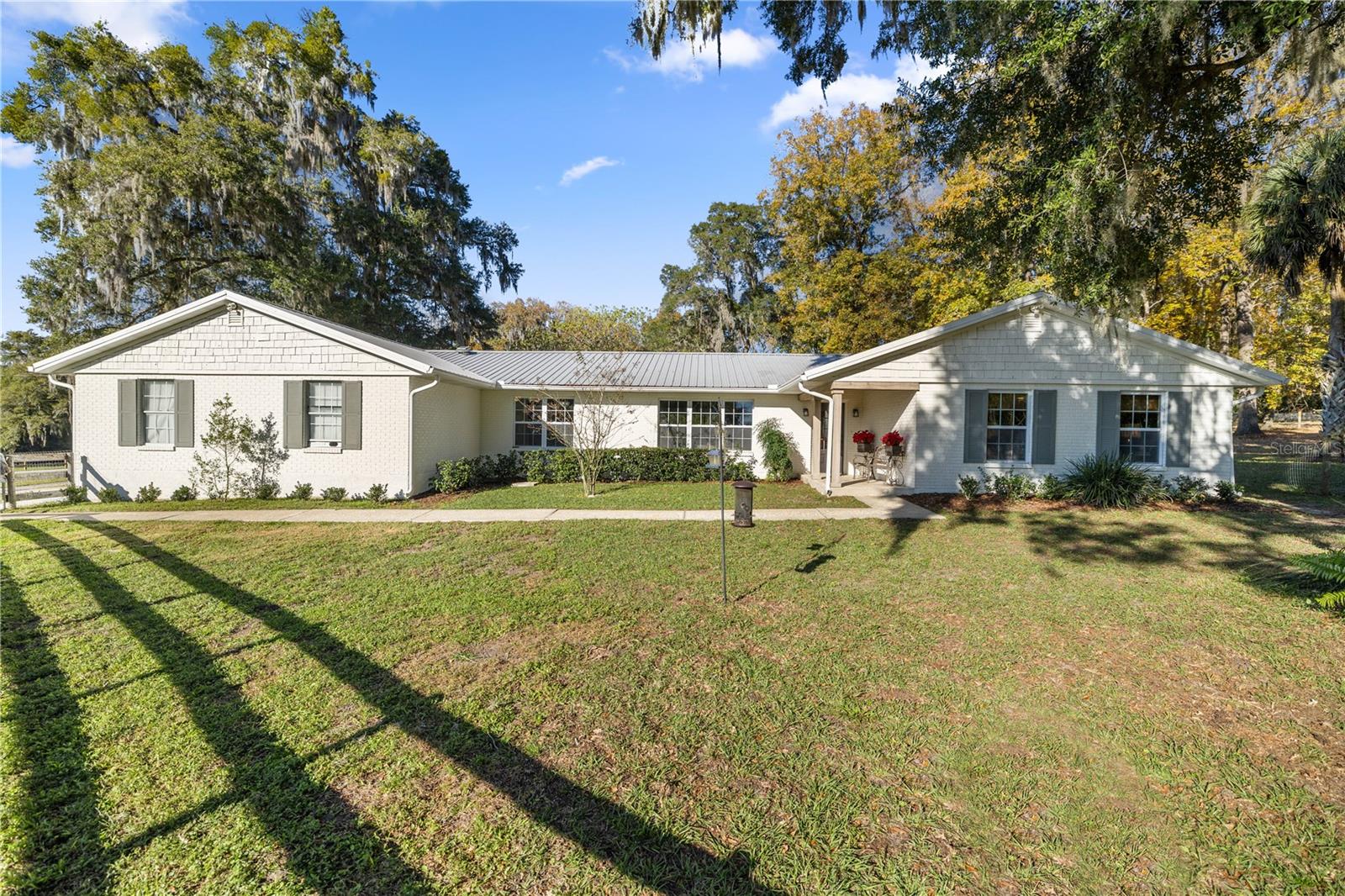
2301 66th Street
Featured Listing
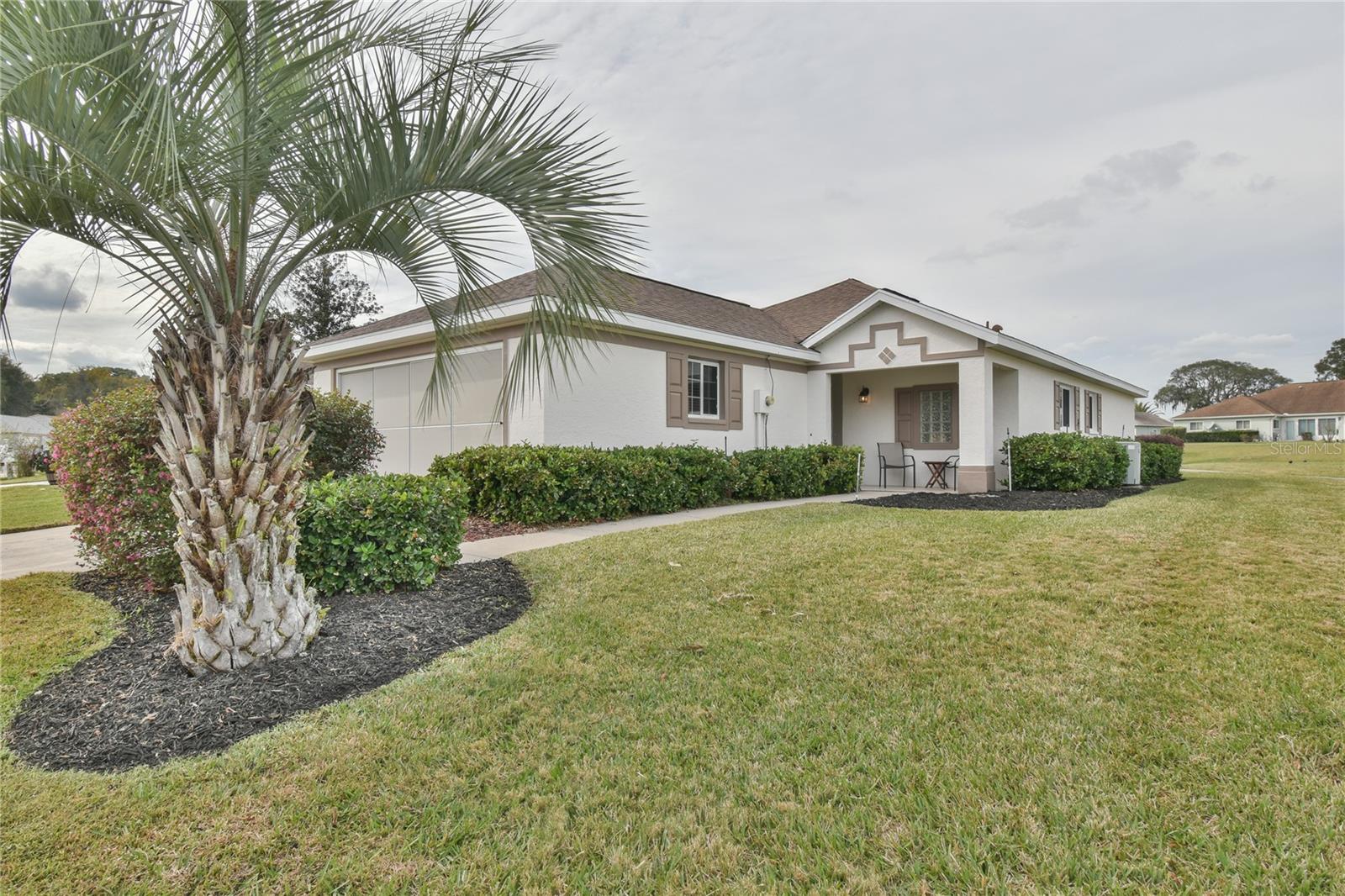
5247 18th Street
