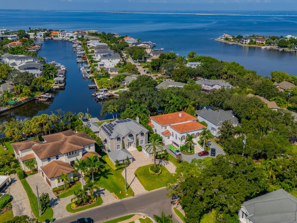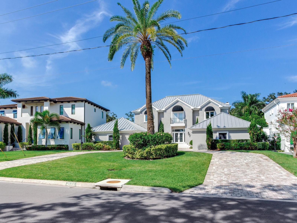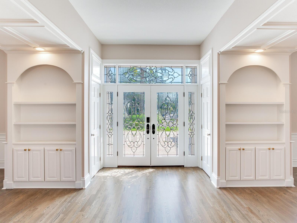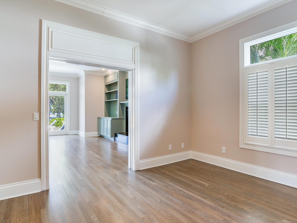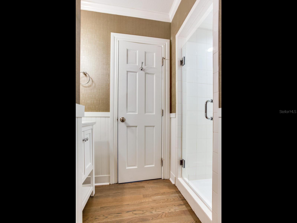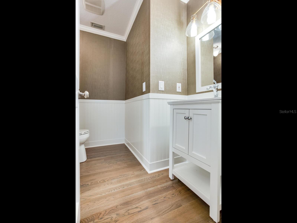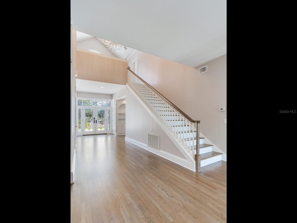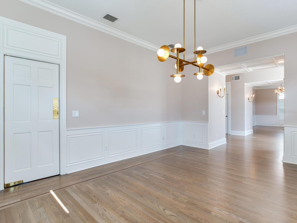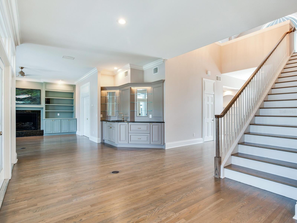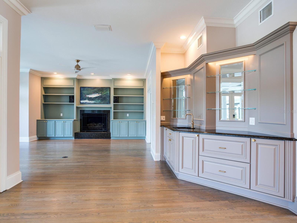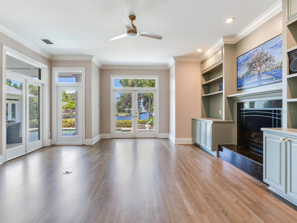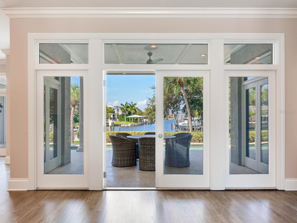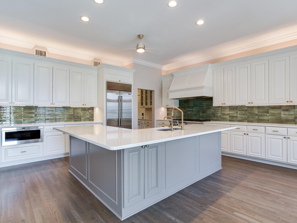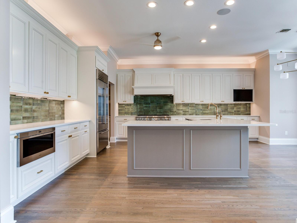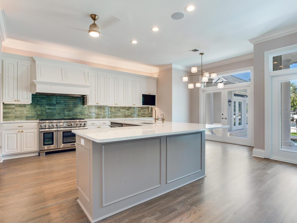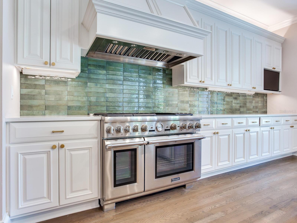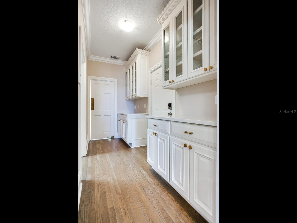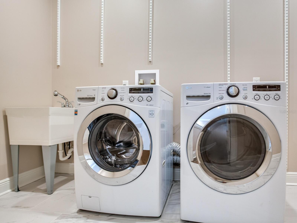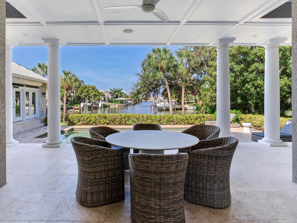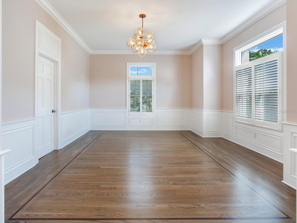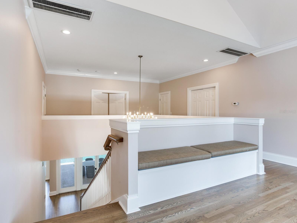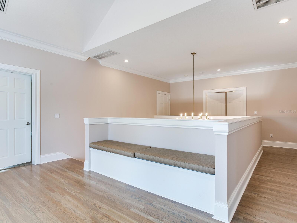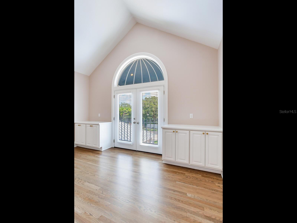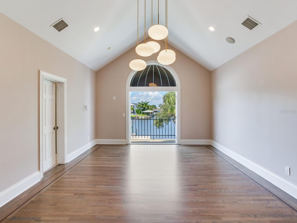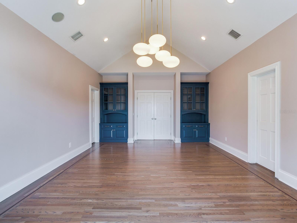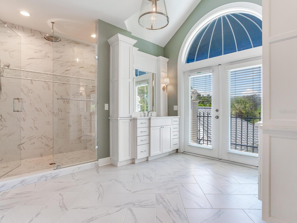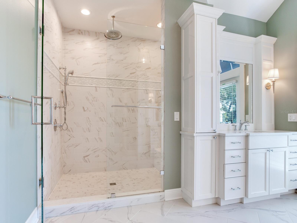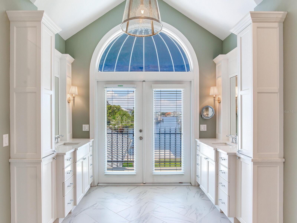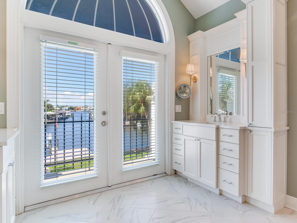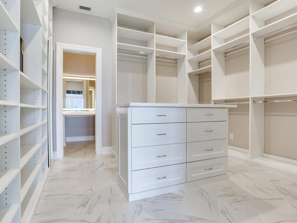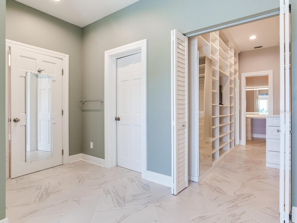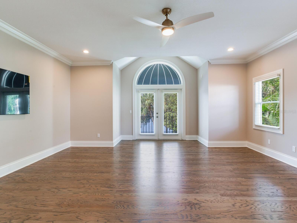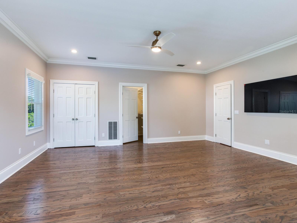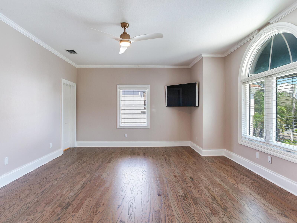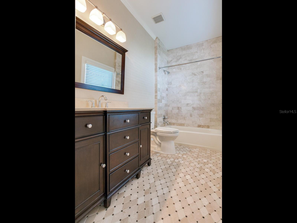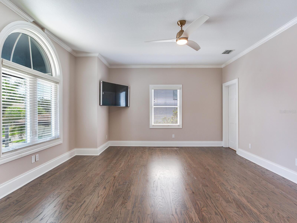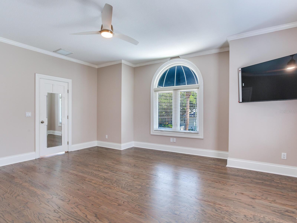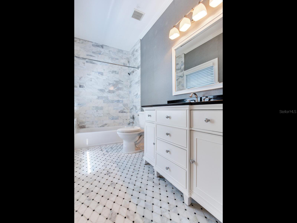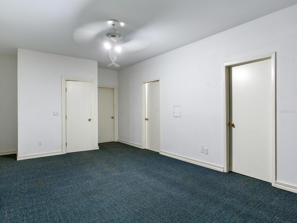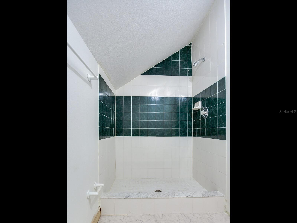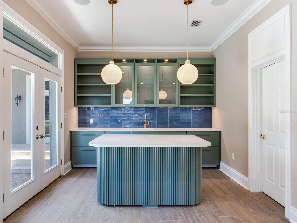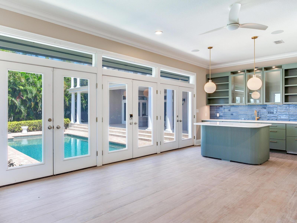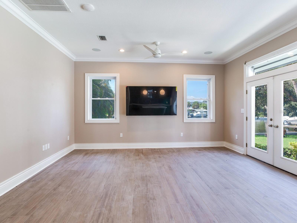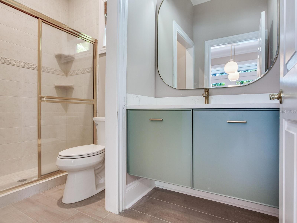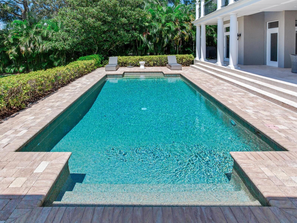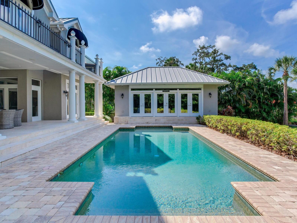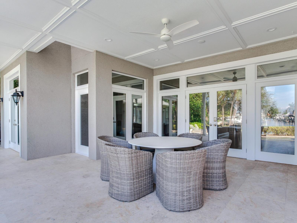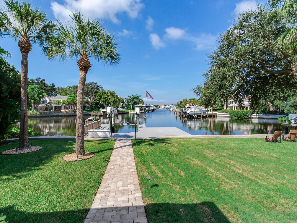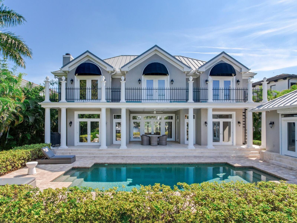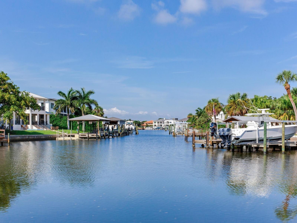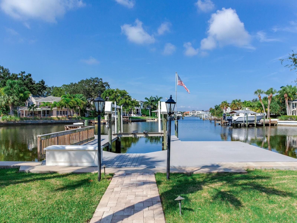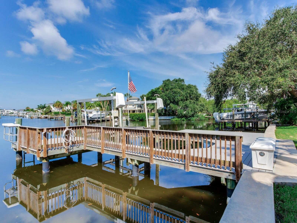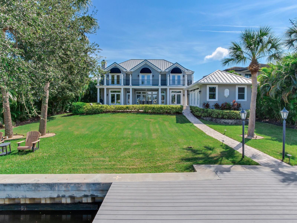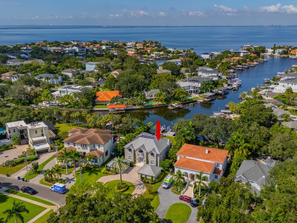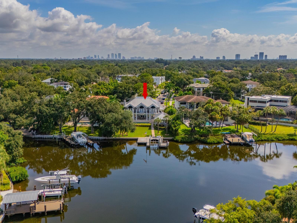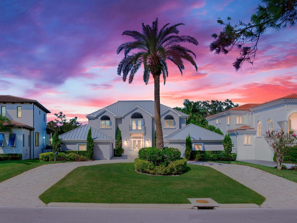2509 Dundee Street, TAMPA, FL 33629
Property Photos
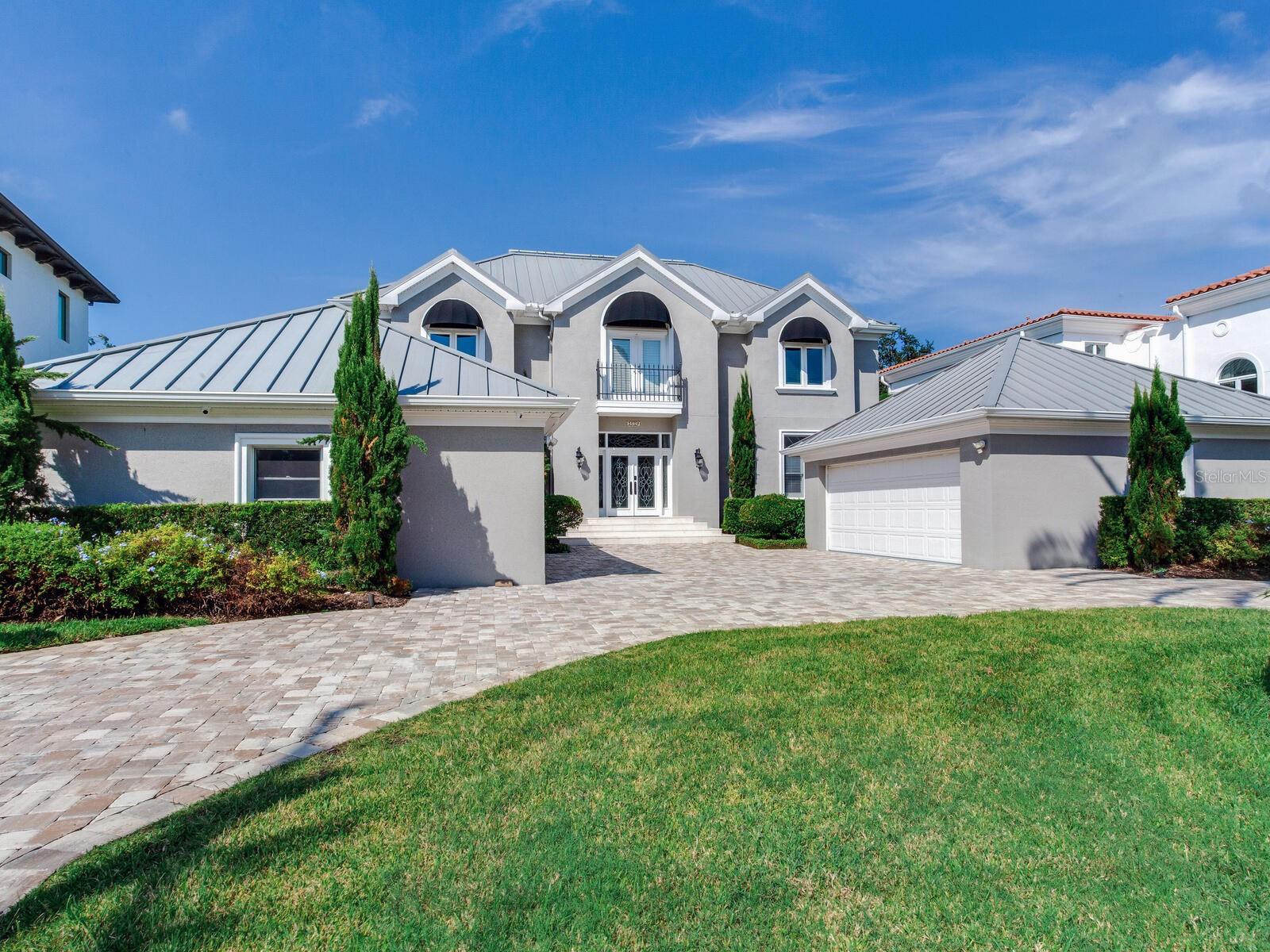
Would you like to sell your home before you purchase this one?
Priced at Only: $5,200,000
For more Information Call:
Address: 2509 Dundee Street, TAMPA, FL 33629
Property Location and Similar Properties
- MLS#: TB8305957 ( Residential )
- Street Address: 2509 Dundee Street
- Viewed: 59
- Price: $5,200,000
- Price sqft: $784
- Waterfront: Yes
- Wateraccess: Yes
- Waterfront Type: Canal - Saltwater
- Year Built: 1994
- Bldg sqft: 6635
- Bedrooms: 5
- Total Baths: 6
- Full Baths: 5
- 1/2 Baths: 1
- Garage / Parking Spaces: 4
- Days On Market: 79
- Additional Information
- Geolocation: 27.9221 / -82.5289
- County: HILLSBOROUGH
- City: TAMPA
- Zipcode: 33629
- Subdivision: Sunset Park
- Elementary School: Dale Mabry Elementary HB
- Middle School: Coleman HB
- High School: Plant HB
- Provided by: THE TONI EVERETT COMPANY
- Contact: Mark Mitchell
- 813-839-5000

- DMCA Notice
-
DescriptionThis South Tampa home is on a high lot and suffered no water intrusion or any damage from the storms. House is on a block of mostly newer construction homes providing for a consistent ambiance for this waterfront neighborhood. It has a total light and airy contemporary feel with some traditional features within the beautiful hardwood floors, high ceilings and some special molding. The entrance has striking, beveled glass doors and stunning cabinet work on each side, flanking the formal living and dining room. Stepping through the front door, one will immediately notice the water view. While exploring this fabulous floorplan, notice the living and dining room have rich, inlayed wood floors that provide warmth and sophistication. On the first level, there is a generous den that is accompanied by a full bathroom which can easily be used as an additional bedroom, if needed. The expansive gourmet kitchen opens to the family room and the water views from these areas is spectacular. There are so many beautiful white cabinets in the kitchen and butlers pantry that keeping the necessities will never be a problem. As well, the area leading to the family room has a bar with even more cabinetry. There is certainly no worry about storage in this home! The second floor is so coolthe primary bedroom is adjacent and connects to a second family room (or private living room), depending on which the owners want to use as a master, and the large primary bath are across the west side of the house with gorgeous arched windows and French doors opening to the balcony and overlooking the waterfront. This retreat would be hard to leave! There are two other bedrooms with fabulous baths and second hall seating areas and a third level bonus room. The guest house has its own kitchen and bath and faces the pool and gracious back yard. The dock is perfect with a slip type opening for the boat which includes a lift for out of water storage plus there is room for a table and chairs for outdoor dining. Another great feature of this waterfront haven is the outdoor covered dining on the home terrace providing the perfect setting for a sunset meal or entertaining. The house has a fabulous pavered circular driveway and has two, two car garages housing up to four cars and includes even more storage space. The owners made many thoughtful upgrades since it was last purchased, and this home is an incredible value. This home's South Tampa location is conveniently located to A rated schools, dining, shopping, entertainment venues, International Plaza, Raymond James Stadium, I 275, Tampa International Airport, Downtown Tampa, the Channelside District, bay bridges to the beaches and I 4 to Disney World.
Payment Calculator
- Principal & Interest -
- Property Tax $
- Home Insurance $
- HOA Fees $
- Monthly -
Features
Building and Construction
- Covered Spaces: 0.00
- Exterior Features: Balcony, French Doors, Irrigation System, Lighting
- Fencing: Fenced
- Flooring: Ceramic Tile, Wood
- Living Area: 5561.00
- Other Structures: Guest House
- Roof: Metal
Land Information
- Lot Features: Flood Insurance Required, FloodZone, City Limits, Landscaped, Oversized Lot, Paved
School Information
- High School: Plant-HB
- Middle School: Coleman-HB
- School Elementary: Dale Mabry Elementary-HB
Garage and Parking
- Garage Spaces: 4.00
Eco-Communities
- Pool Features: Gunite, Heated, In Ground, Lighting, Salt Water
- Water Source: Public
Utilities
- Carport Spaces: 0.00
- Cooling: Central Air, Zoned
- Heating: Electric, Zoned
- Sewer: Public Sewer
- Utilities: Cable Connected, Electricity Connected, Natural Gas Connected, Sewer Connected, Street Lights
Finance and Tax Information
- Home Owners Association Fee: 0.00
- Net Operating Income: 0.00
- Tax Year: 2023
Other Features
- Appliances: Dishwasher, Disposal, Dryer, Exhaust Fan, Freezer, Gas Water Heater, Ice Maker, Microwave, Refrigerator, Washer, Water Filtration System
- Country: US
- Interior Features: Ceiling Fans(s), Crown Molding, Eat-in Kitchen, High Ceilings, In Wall Pest System, Open Floorplan, PrimaryBedroom Upstairs, Solid Surface Counters, Solid Wood Cabinets, Split Bedroom, Thermostat, Walk-In Closet(s), Wet Bar, Window Treatments
- Legal Description: SUNSET PARK LOT 4 AND PART OF LOT 5 DESC AS BEG AT NE COR OF LOT 5 RUN S 09 DEG 41 MIN 34 SEC W 9.29 FT ALG ELY BDRY OF LOT 5 ALSO BEING WLY R/W LINE OF N DUNDEE THN N 83 DEG 24 MIN 25 SEC W 200.45 FT MOL T WATERS EDGE OF DUNDEE RIVER THN NWLY ALG WA TERS EDGE TO INTERSECTION WITH NLY BDRY OF LOT 5 THN S 80 DEG 34 MIN 25 SEC E 207.68 FT TO POB BLOCK 19
- Levels: Two
- Area Major: 33629 - Tampa / Palma Ceia
- Occupant Type: Owner
- Parcel Number: A-32-29-18-3T7-000019-00004.0
- Style: Coastal, Key West
- View: Water
- Views: 59
- Zoning Code: RS-75
Nearby Subdivisions
3t3 Manhattan Park Subdivisio
Azalea Terrace
Ball Sub
Bayview Homes
Beach Park
Bel Mar
Bel Mar 3
Bel Mar Rev
Bel Mar Rev Island
Bel Mar Shores
Bel Mar Shores Rev
Belmar Revised Island
Carol Shores
Culbreath Bayou
Culbreath Isles
Edmondsons Rep
Glenwood
Golf View Park 11 Page 72
Golf View Place
Henderson Beach
Maryland Manor 2nd
Maryland Manor 2nd Un
Maryland Manor Rev
Minneola
Morningside
Morrison Court
New Suburb Beautiful
North New Suburb Beautiful
Not Applicable
Occident
Omar Subdivision
Palma Ceia Park
Palma Ciea Park
Palma Vista
Picadilly
Sheridan Subdivision
Silvan Sub
Southland
Southland Add
Southland Add Resubdivisi
Southland Addition
Stewart Sub
Stoney Point Sub A Rep
Sunset Camp
Sunset Park
Sunset Park A Resub Of
Sunset Park Area
Sunset Park Isles
Sunset Park Isles Dundee 1
Sunset Pk Isles Un 1
Thomas Place
Virginia Park
Virginia Terrace
West New Suburb Beautiful

- Dawn Morgan, AHWD,Broker,CIPS
- Mobile: 352.454.2363
- 352.454.2363
- dawnsellsocala@gmail.com


