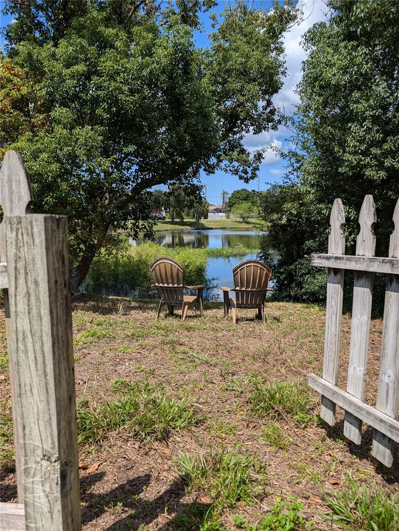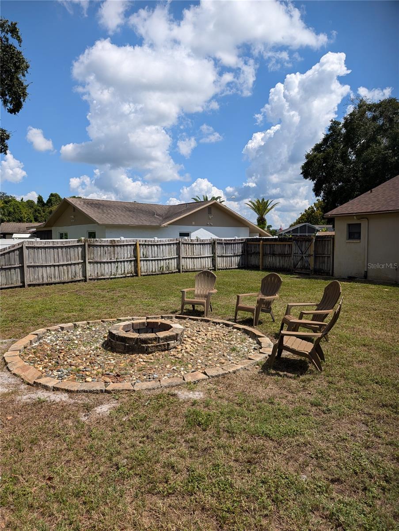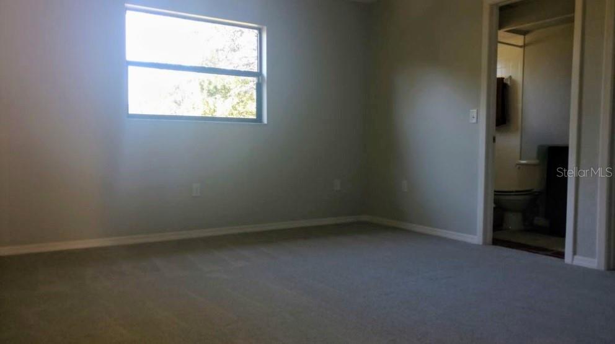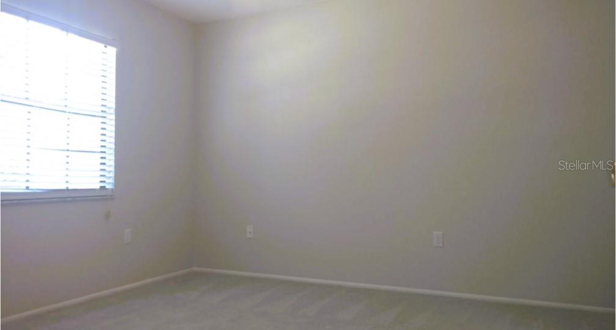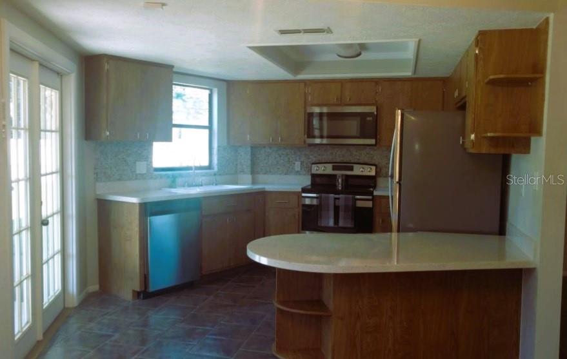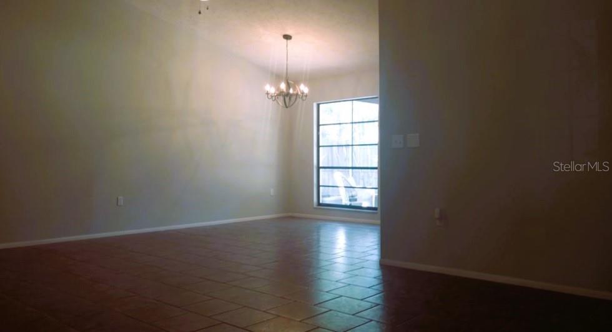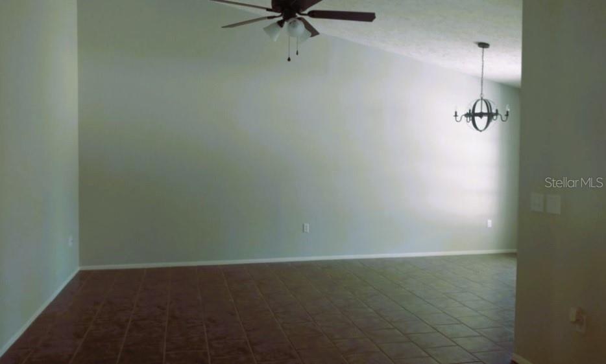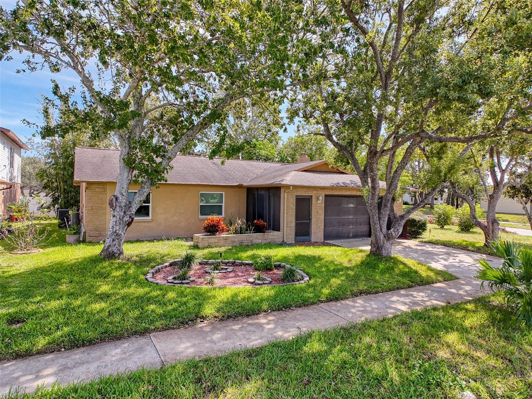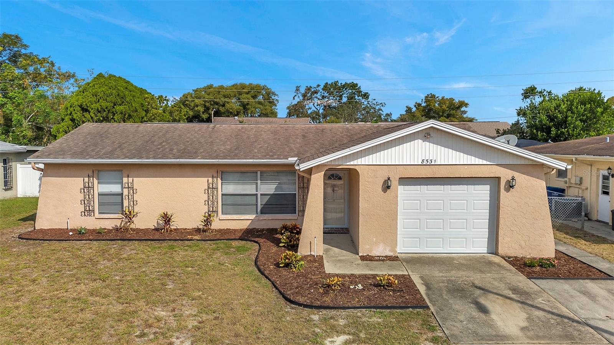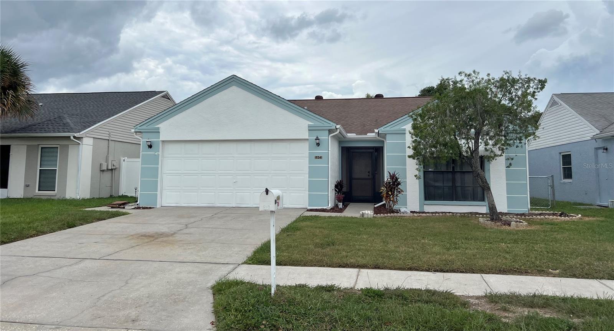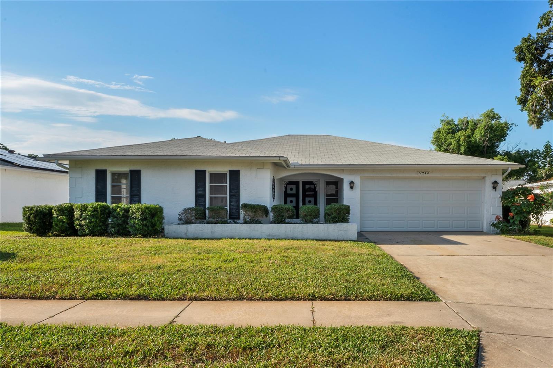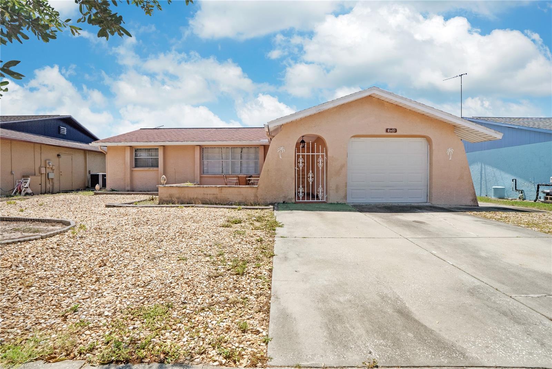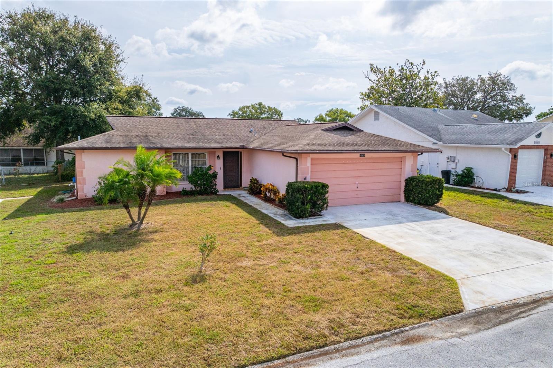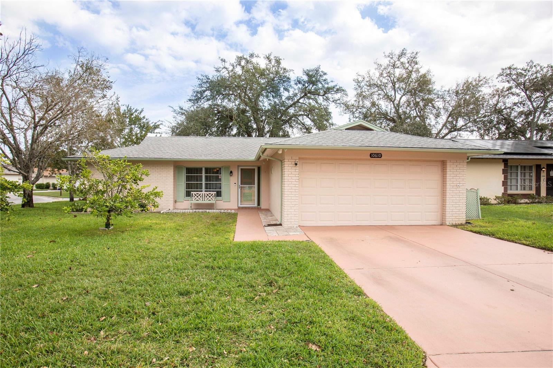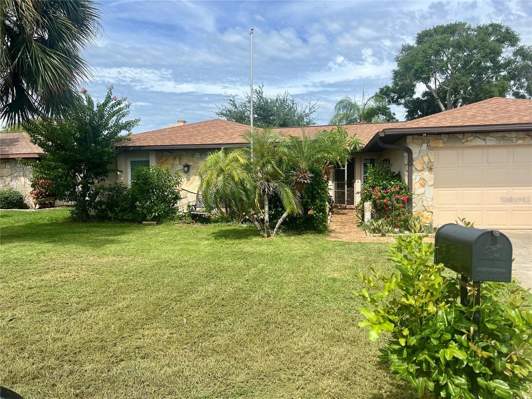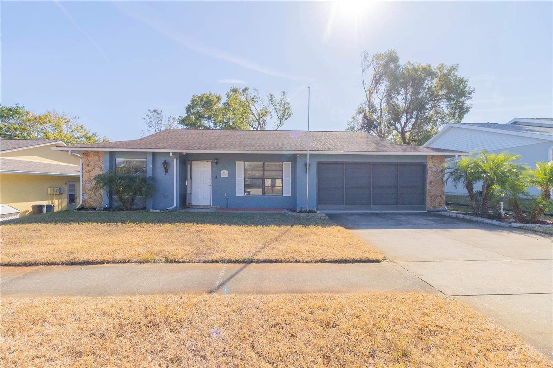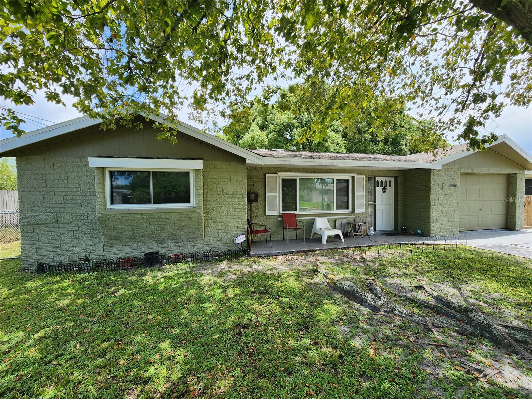7519 Bramblewood Drive, PORT RICHEY, FL 34668
Property Photos
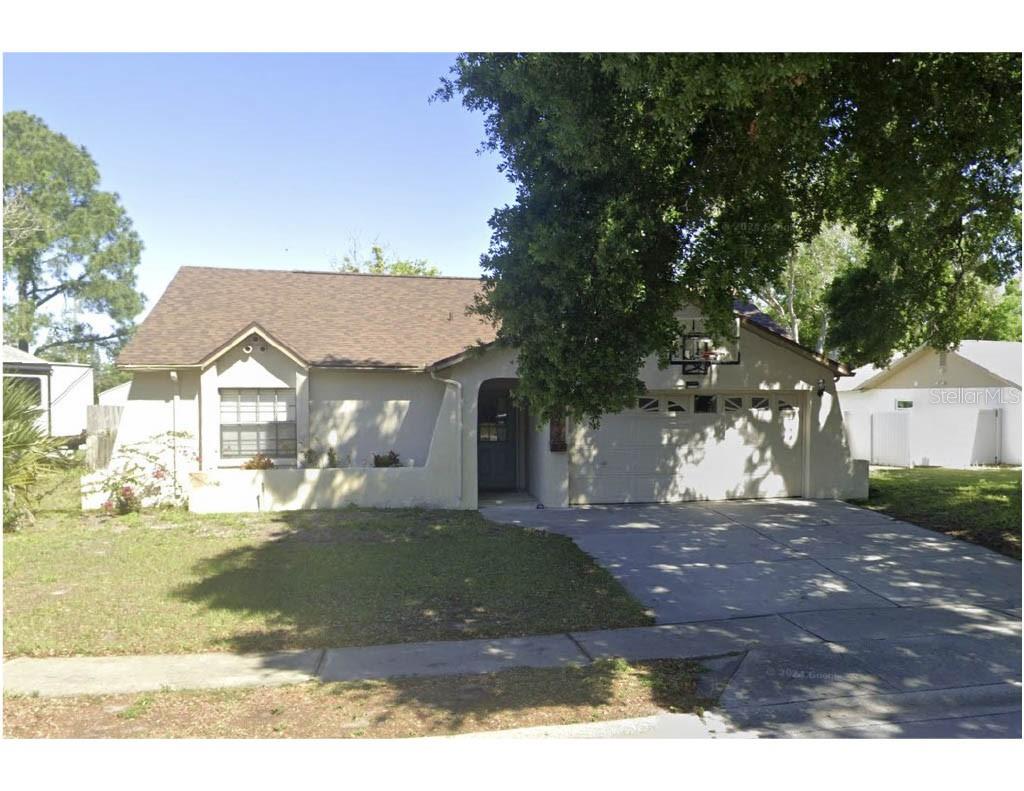
Would you like to sell your home before you purchase this one?
Priced at Only: $247,000
For more Information Call:
Address: 7519 Bramblewood Drive, PORT RICHEY, FL 34668
Property Location and Similar Properties
- MLS#: TB8306836 ( Residential )
- Street Address: 7519 Bramblewood Drive
- Viewed: 11
- Price: $247,000
- Price sqft: $148
- Waterfront: No
- Year Built: 1985
- Bldg sqft: 1674
- Bedrooms: 2
- Total Baths: 2
- Full Baths: 2
- Garage / Parking Spaces: 2
- Days On Market: 109
- Additional Information
- Geolocation: 28.2756 / -82.6901
- County: PASCO
- City: PORT RICHEY
- Zipcode: 34668
- Subdivision: Orchid Lake Village East
- Provided by: KELLER WILLIAMS REALTY PORTFOL
- Contact: Charles Scott
- 727-489-0800

- DMCA Notice
-
DescriptionFantastic Opportunity in Port Richey! Discover this well maintained property situated on an oversized lot by a serene pond teeming with fishperfect for fishing enthusiasts! Theres ample space for an RV or boat. This charming 1,038 sq. ft. home features 2 bedrooms and 2 bathrooms, along with a 2 car garage, AND A NEW ROOF WAS ADDED IN FEBRUARY 2024!!! As you enter through the front doors, youre greeted by a spacious Living Room filled with natural light and soaring vaulted ceilings. The open Kitchen boasts stunning views of the backyard and pond. Step through the French doors to the Screened In Lanai, ideal for entertaining, which opens to a large backyard that gently slopes down to the pond with serene views. The expansive backyard with a firepit offers endless possibilities for creating your own personal oasis or adding a pool. Inside, youll find a generous Primary Bedroom with an en suite bathroom featuring a walk in shower. Conveniently located near shops, restaurants, parks, boat ramps, and downtown, this property is a true gem!
Payment Calculator
- Principal & Interest -
- Property Tax $
- Home Insurance $
- HOA Fees $
- Monthly -
Features
Building and Construction
- Covered Spaces: 0.00
- Exterior Features: Irrigation System, Sidewalk
- Fencing: Wood
- Flooring: Carpet, Ceramic Tile
- Living Area: 1038.00
- Roof: Shingle
Garage and Parking
- Garage Spaces: 2.00
Eco-Communities
- Water Source: Public
Utilities
- Carport Spaces: 0.00
- Cooling: Central Air
- Heating: Central, Electric
- Pets Allowed: Cats OK, Dogs OK
- Sewer: Public Sewer
- Utilities: Cable Available, Electricity Connected, Fiber Optics, Public, Sewer Connected, Sprinkler Well, Street Lights, Water Connected
Finance and Tax Information
- Home Owners Association Fee: 0.00
- Net Operating Income: 0.00
- Tax Year: 2023
Other Features
- Appliances: Dishwasher, Dryer, Electric Water Heater, Range, Refrigerator, Washer
- Country: US
- Interior Features: Ceiling Fans(s), Living Room/Dining Room Combo, Primary Bedroom Main Floor, Split Bedroom, Vaulted Ceiling(s), Walk-In Closet(s)
- Legal Description: ORCHID LAKE VILLAGE EAST PH I PB 23 PGS 60-61 LOT 3
- Levels: One
- Area Major: 34668 - Port Richey
- Occupant Type: Owner
- Parcel Number: 16-25-27-001.C-000.00-003.0
- Views: 11
- Zoning Code: R4
Similar Properties
Nearby Subdivisions
Bay Park Estates
Bayou Vista Sub
Bear Creek
Bear Creek Sub
Brown Acres
C F Yorks Replat Of H R Nicks
Capri Village Condo 01
Coventry
Driftwood Village
Driftwood Village First Add
Embassy Hills
Embassybhills
Executive Woods
Forest Lake Estates
Golden Acres
Gulf Highland
Gulf Highlands
Gulfview Villas Condo
Harbor Isles
Harbor Isles Sub
Harborpointe
Heritage Village
Holiday Hill Estates
Holiday Hills
Jasmine Lakes
Jasmine Lakes Sub
Jasmine Lakes Un 5 D
Jasmine Trails
Jasmine Trails Ph 03
Marthas Vineyard
Nicks York Rep
Not In Hernando
Not In Subdivision
Not On List
Orchid Lake Village
Orchid Lake Village East
Palm Terrace Estates
Palm Terrace Gardens
Radcliffe Estates
Regency Park
Richey Cove 1st Addition
Ridge Crest Gardens
San Clemente East
San Clemente Village
Temple Terrace
The Lakes
Timber Oaks
Timber Oaks San Clemente Villa
Trailer Haven
West Port Sub

- Dawn Morgan, AHWD,Broker,CIPS
- Mobile: 352.454.2363
- 352.454.2363
- dawnsellsocala@gmail.com


