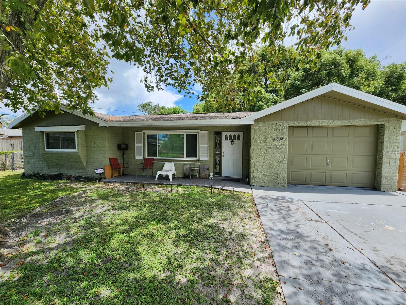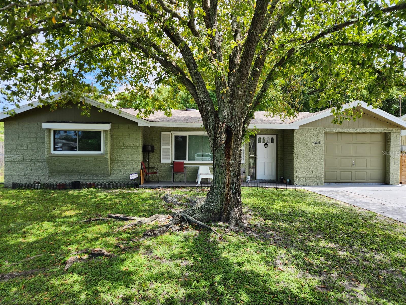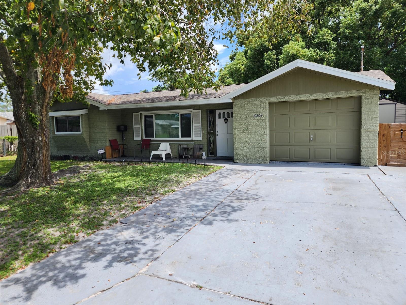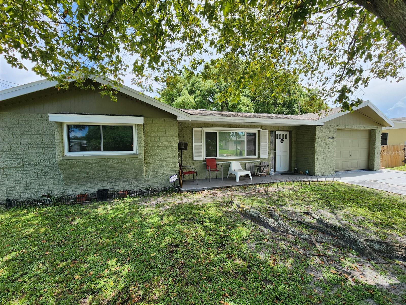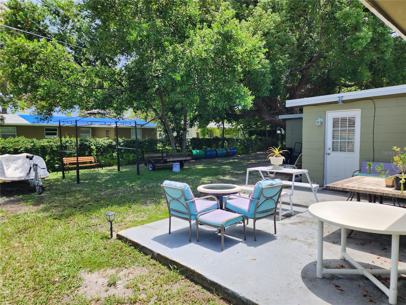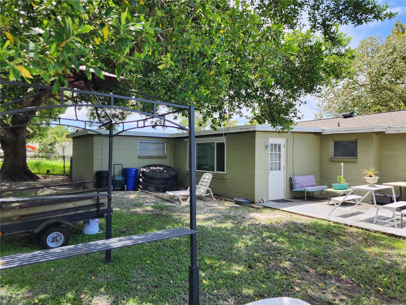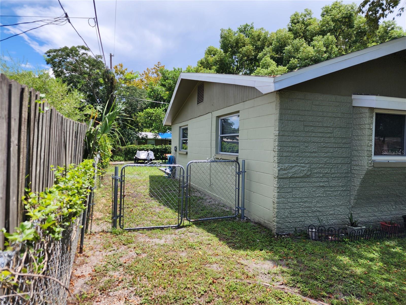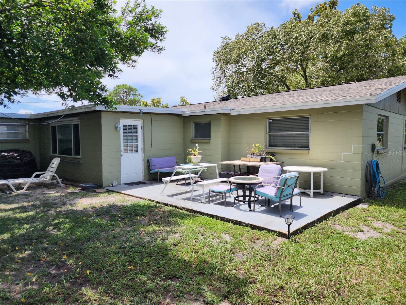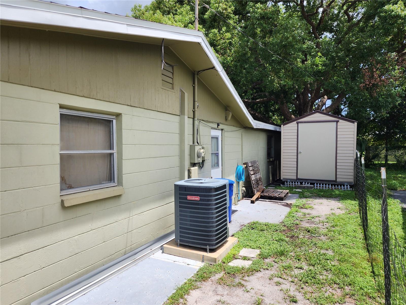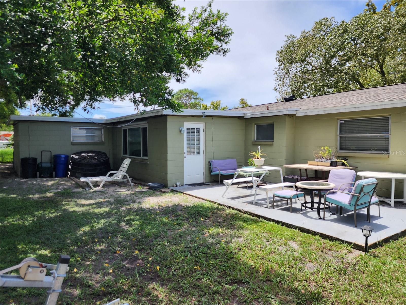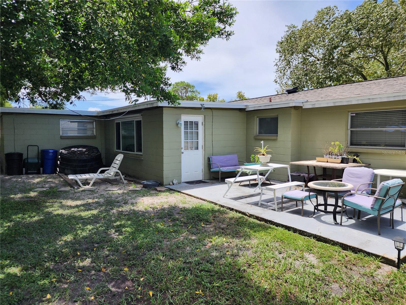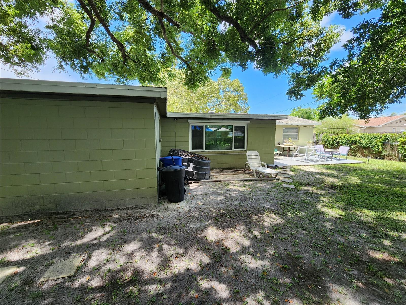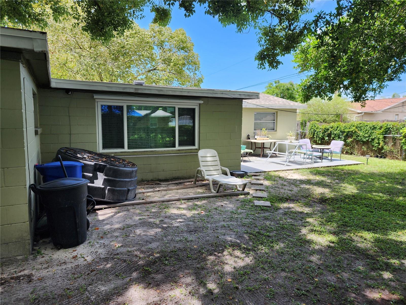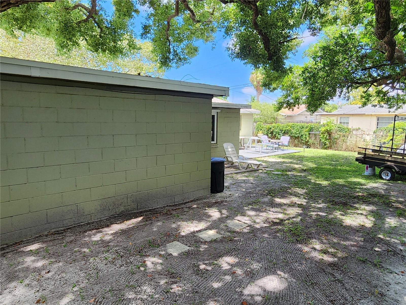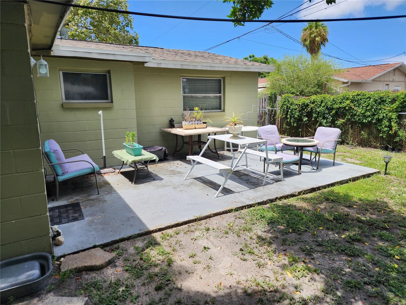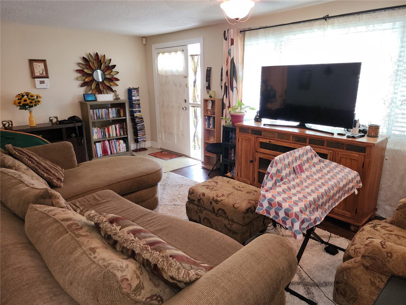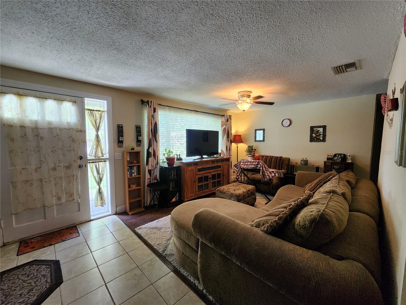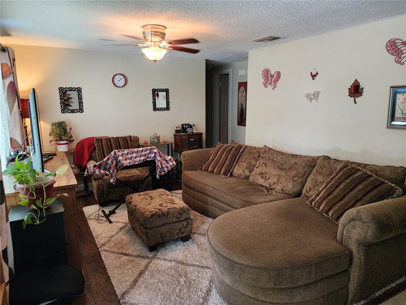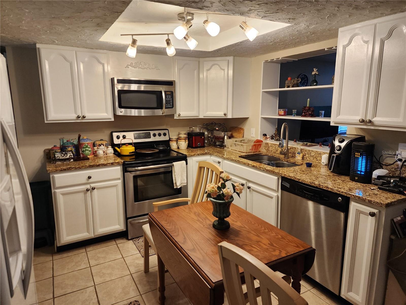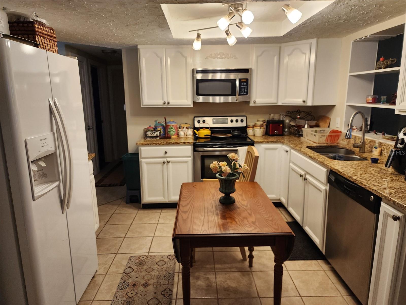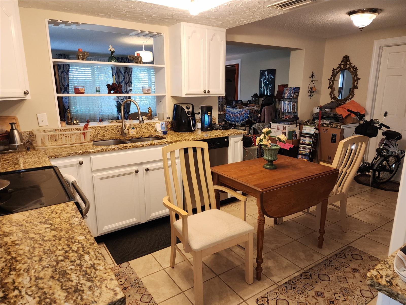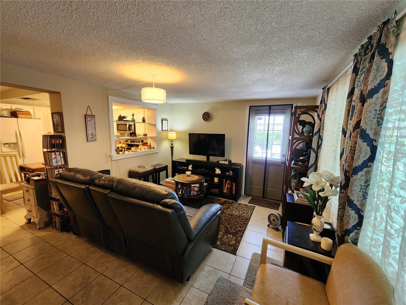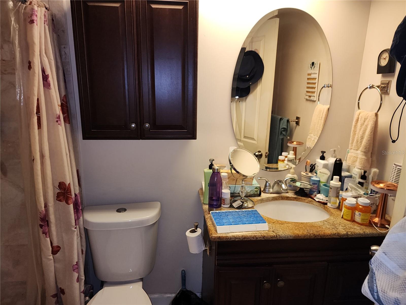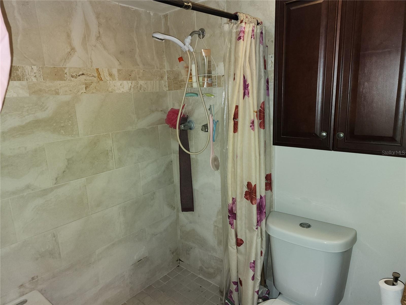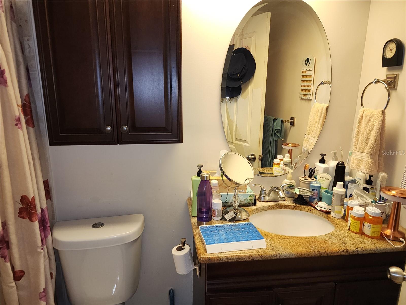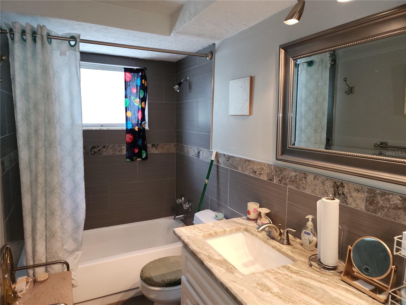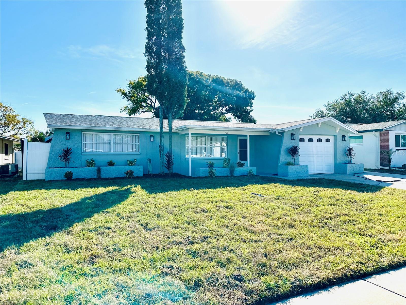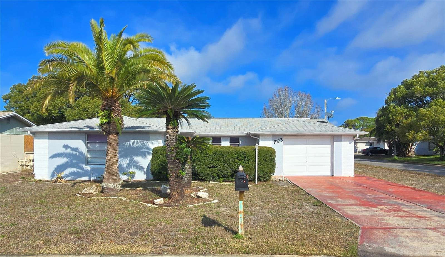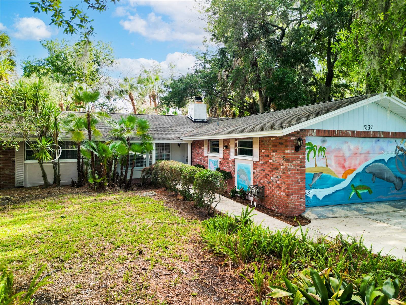10802 Hale Street, PORT RICHEY, FL 34668
Property Photos
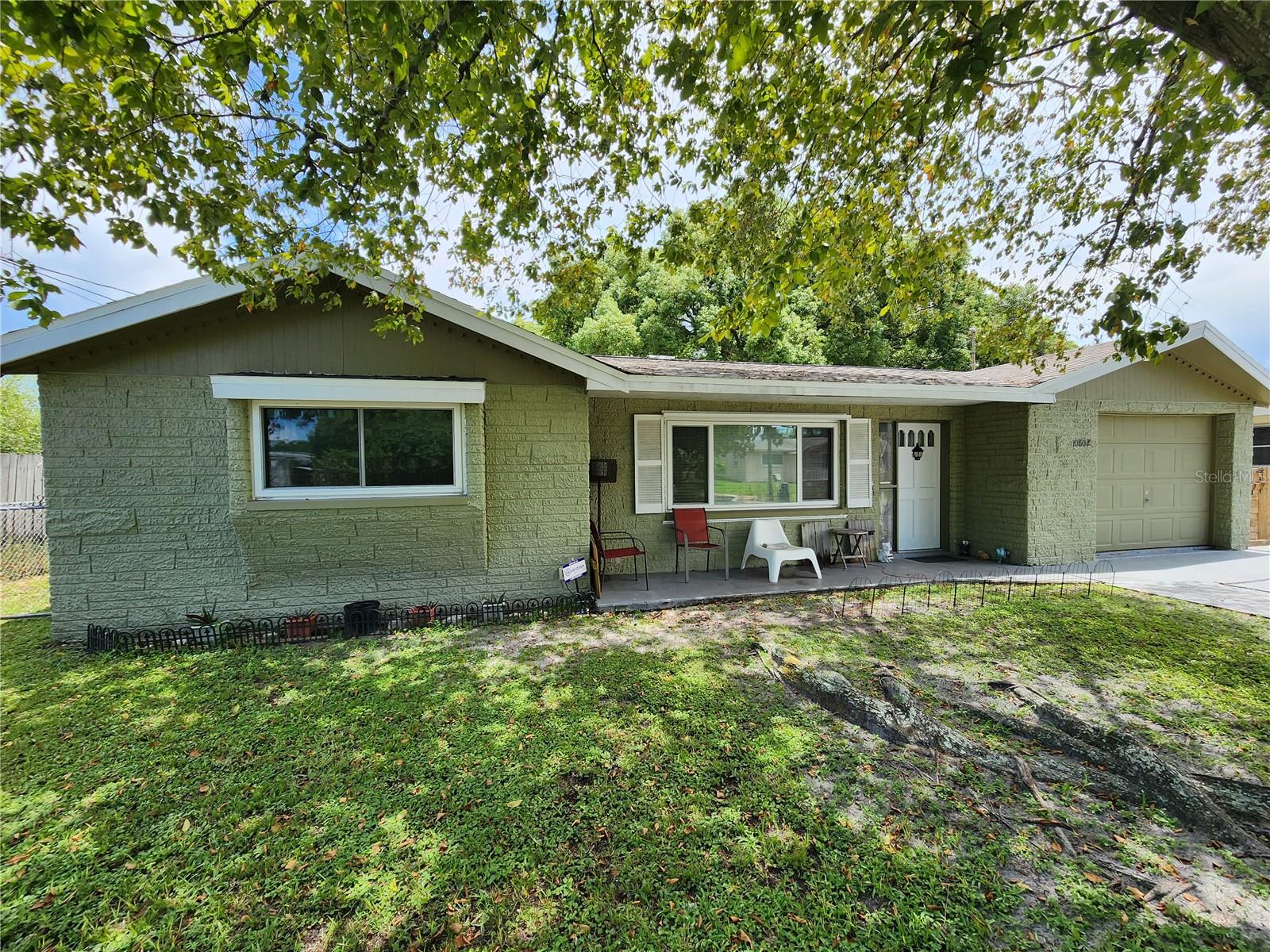
Would you like to sell your home before you purchase this one?
Priced at Only: $259,900
For more Information Call:
Address: 10802 Hale Street, PORT RICHEY, FL 34668
Property Location and Similar Properties
- MLS#: TB8313092 ( Residential )
- Street Address: 10802 Hale Street
- Viewed: 31
- Price: $259,900
- Price sqft: $132
- Waterfront: No
- Year Built: 1973
- Bldg sqft: 1964
- Bedrooms: 3
- Total Baths: 2
- Full Baths: 2
- Garage / Parking Spaces: 1
- Days On Market: 83
- Additional Information
- Geolocation: 28.314 / -82.6918
- County: PASCO
- City: PORT RICHEY
- Zipcode: 34668
- Subdivision: Coventry
- Elementary School: Schrader Elementary PO
- Middle School: Bayonet Point Middle PO
- High School: Fivay High PO
- Provided by: GRAYSTONE REAL ESTATE
- Contact: Omar Cirilo
- 727-201-4011

- DMCA Notice
-
DescriptionDon't miss this incredible 3 bedroom, 2 bathroom home! It features numerous upgrades, including a new roof (10/2023), updated kitchen and bathrooms, granite countertops, ceramic tile flooring, new windows (installed approximately 3 years ago), a spacious laundry room, and a newer A/C unit (installed 5 years ago). This well maintained home is conveniently located near HWY US 19, with plenty of local shopping, restaurants, and entertainment options. **Rest assured, the property has weathered storms without any damage.** This opportunity won't last long, so schedule a showing today and make this lovely home yours!
Payment Calculator
- Principal & Interest -
- Property Tax $
- Home Insurance $
- HOA Fees $
- Monthly -
Features
Building and Construction
- Covered Spaces: 0.00
- Exterior Features: Private Mailbox
- Flooring: Ceramic Tile, Laminate
- Living Area: 1506.00
- Roof: Shingle
School Information
- High School: Fivay High-PO
- Middle School: Bayonet Point Middle-PO
- School Elementary: Schrader Elementary-PO
Garage and Parking
- Garage Spaces: 1.00
Eco-Communities
- Water Source: Public
Utilities
- Carport Spaces: 0.00
- Cooling: Central Air
- Heating: Central
- Sewer: Septic Tank
- Utilities: BB/HS Internet Available, Cable Available, Fiber Optics, Public
Finance and Tax Information
- Home Owners Association Fee: 0.00
- Net Operating Income: 0.00
- Tax Year: 2023
Other Features
- Appliances: Dishwasher, Disposal, Microwave, Range, Refrigerator
- Country: US
- Interior Features: Ceiling Fans(s), Solid Wood Cabinets, Stone Counters, Thermostat, Walk-In Closet(s)
- Legal Description: COVENTRY UNIT 3 PB 9 PG 79 LOT 44 OR 9345 PG 3049
- Levels: One
- Area Major: 34668 - Port Richey
- Occupant Type: Owner
- Parcel Number: 16-25-15-029.0-000.00-044.0
- Possession: Close of Escrow
- Views: 31
- Zoning Code: R4
Similar Properties
Nearby Subdivisions
Bay Park Estates
Bayou Vista Sub
Bear Creek
Bear Creek Sub
Brown Acres
C F Yorks Replat Of H R Nicks
Capri Village Condo 01
Coventry
Driftwood Village
Driftwood Village First Add
Embassy Hills
Embassybhills
Executive Woods
Forest Lake Estates
Golden Acres
Gulf Highland
Gulf Highlands
Gulfview Villas Condo
Harbor Isles
Harbor Isles Sub
Harborpointe
Heritage Village
Holiday Hill Estates
Holiday Hills
Jasmine Lakes
Jasmine Lakes Sub
Jasmine Lakes Un 5 D
Jasmine Trails
Jasmine Trails Ph 03
Marthas Vineyard
Nicks York Rep
Not In Hernando
Not In Subdivision
Not On List
Orchid Lake Village
Orchid Lake Village East
Palm Terrace Estates
Palm Terrace Gardens
Radcliffe Estates
Regency Park
Richey Cove 1st Addition
Ridge Crest Gardens
San Clemente East
San Clemente Village
Temple Terrace
The Lakes
Timber Oaks
Timber Oaks San Clemente Villa
Trailer Haven
West Port Sub

- Dawn Morgan, AHWD,Broker,CIPS
- Mobile: 352.454.2363
- 352.454.2363
- dawnsellsocala@gmail.com


