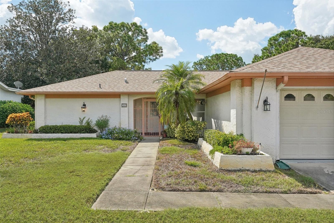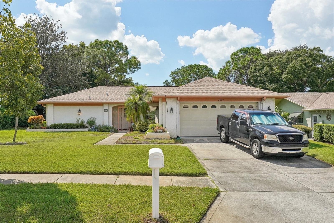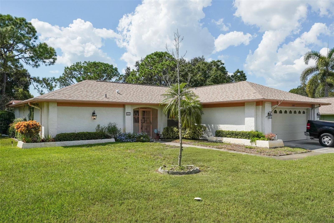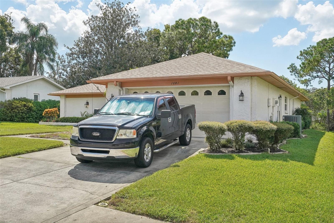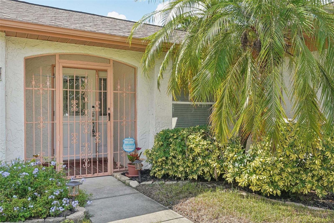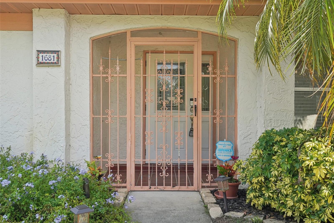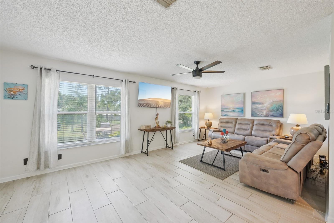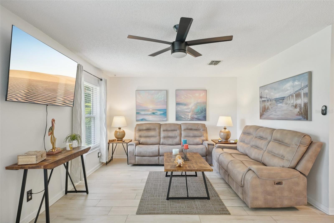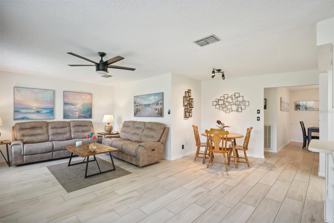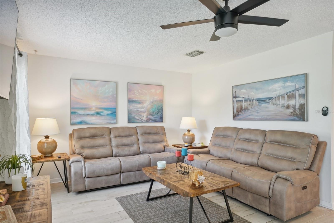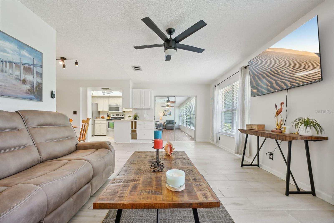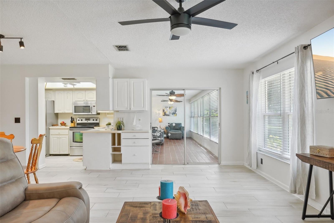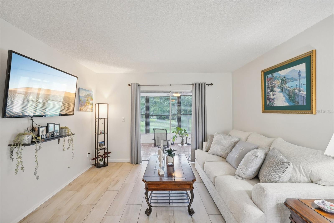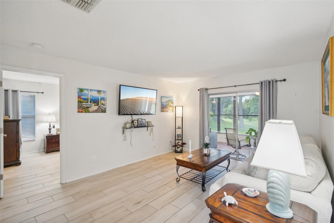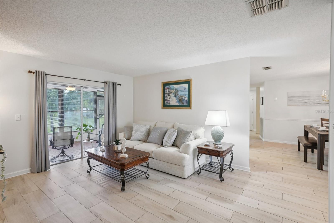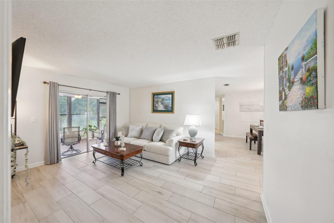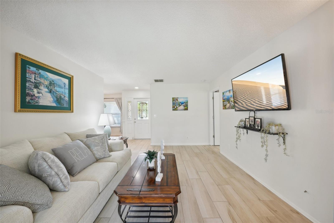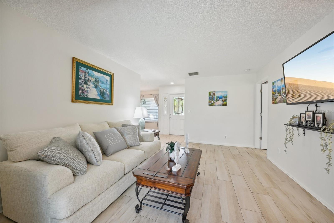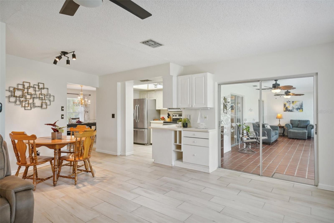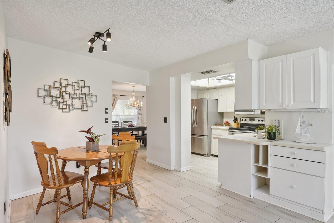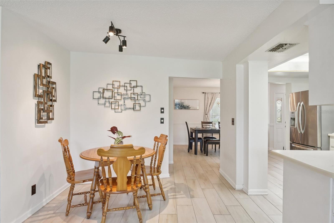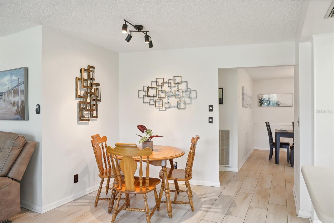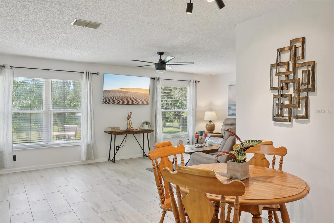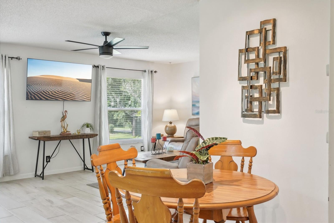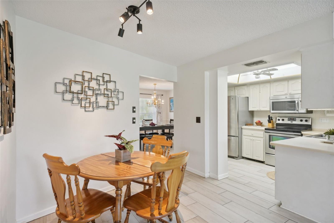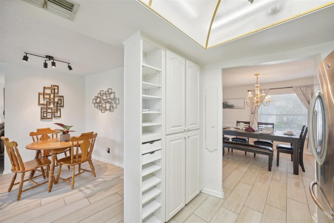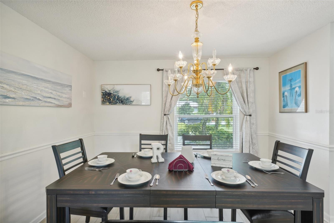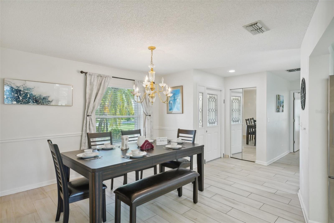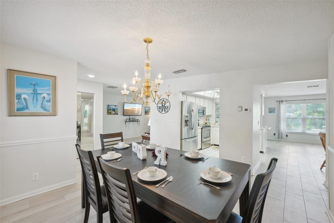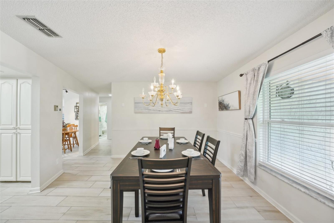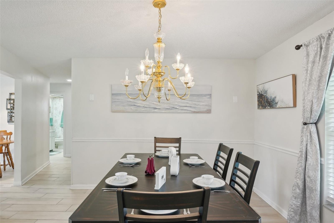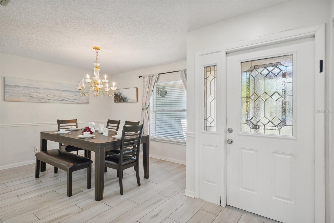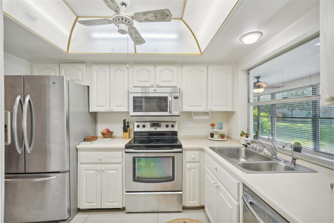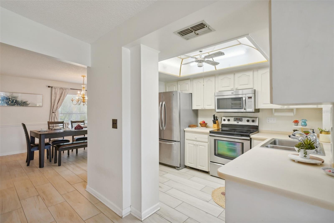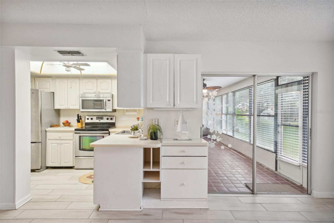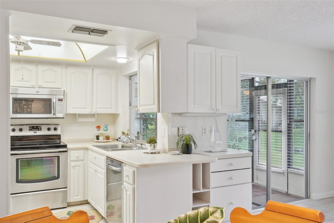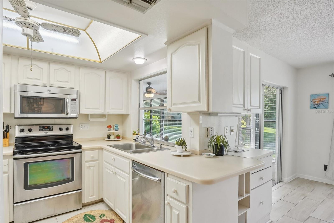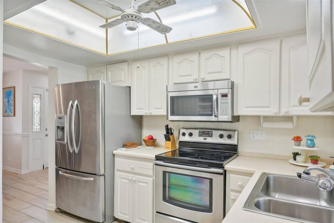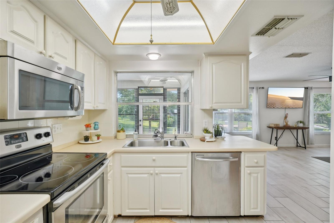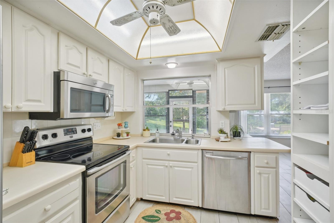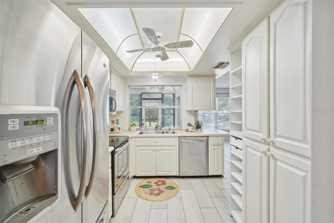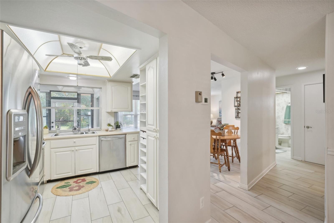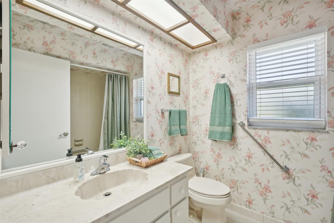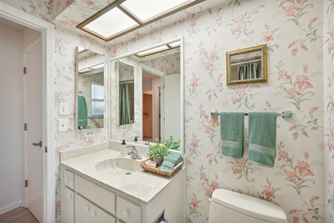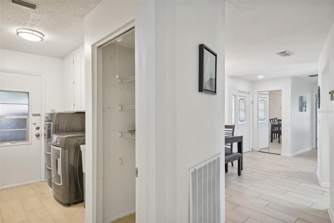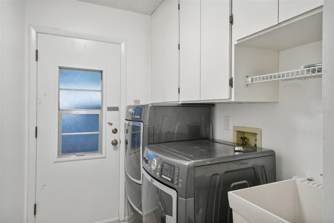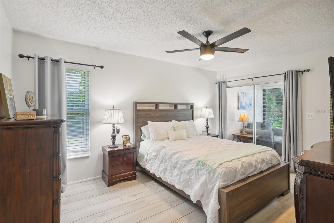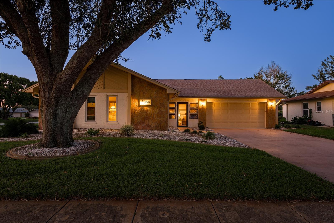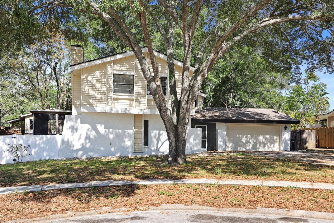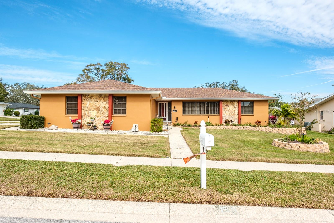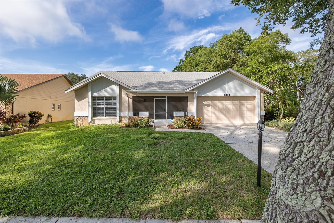1681 Macdonnell Court, PALM HARBOR, FL 34684
Property Photos
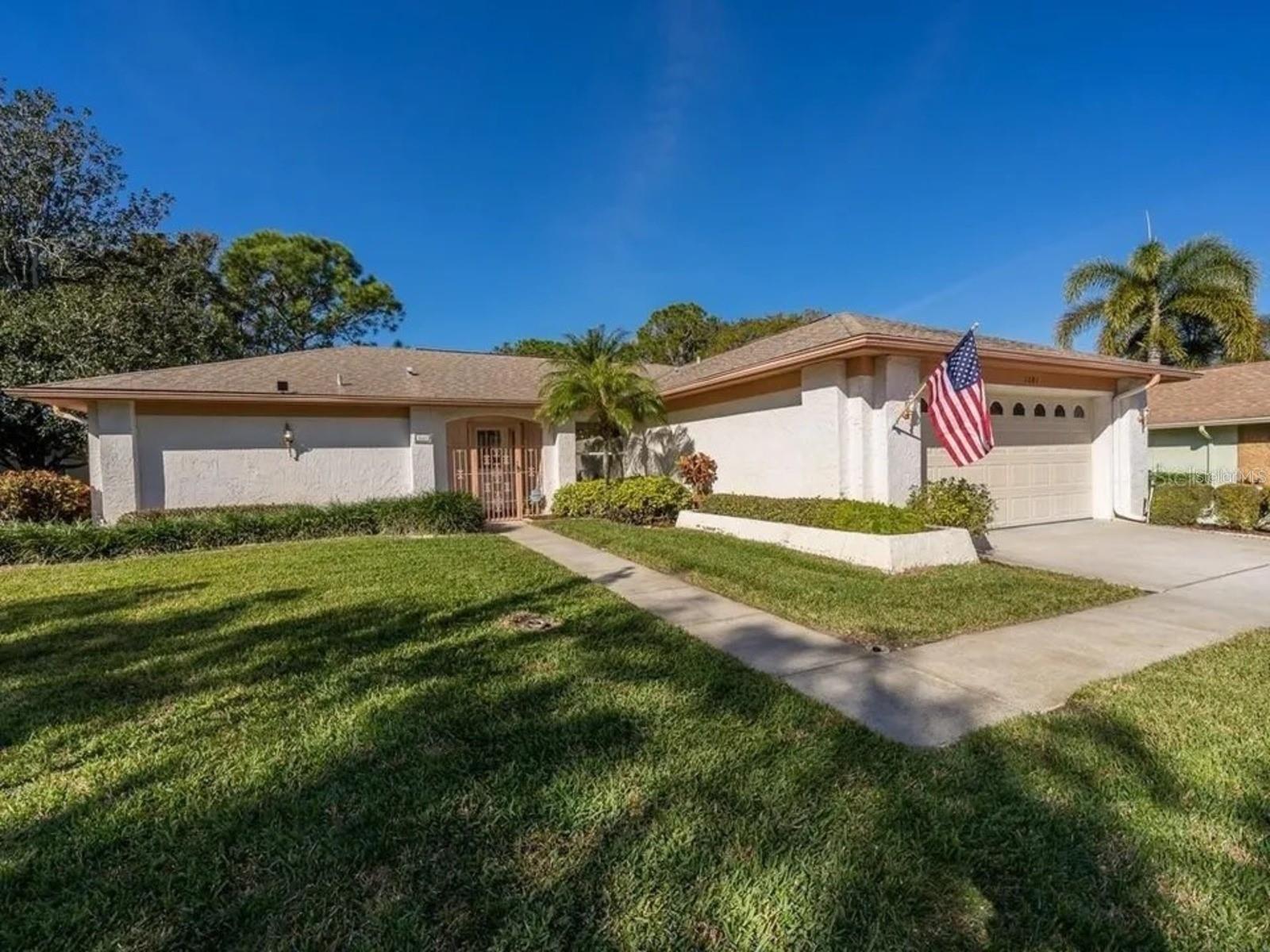
Would you like to sell your home before you purchase this one?
Priced at Only: $425,000
For more Information Call:
Address: 1681 Macdonnell Court, PALM HARBOR, FL 34684
Property Location and Similar Properties
- MLS#: TB8307917 ( Residential )
- Street Address: 1681 Macdonnell Court
- Viewed: 15
- Price: $425,000
- Price sqft: $176
- Waterfront: No
- Year Built: 1981
- Bldg sqft: 2420
- Bedrooms: 2
- Total Baths: 2
- Full Baths: 2
- Garage / Parking Spaces: 2
- Days On Market: 103
- Additional Information
- Geolocation: 28.084 / -82.7265
- County: PINELLAS
- City: PALM HARBOR
- Zipcode: 34684
- Subdivision: Highland Lakes
- Provided by: COMPASS FLORIDA LLC
- Contact: Austin James Rankin
- 727-339-7902

- DMCA Notice
-
DescriptionNestled in the highly sought after 55+ community of Highland Lakes in Palm Harbor, this stunning 2 bedroom, 2 bath home offers the perfect blend of comfort and style. Situated on a premium high and dry lot at the end of a quiet cul de sac, youll appreciate the tranquility and curb appeal as soon as you arrive. Step inside to discover a unique and spacious layout, featuring brand new flooring throughout and a modernized interior, including a new water heater. The inviting foyer leads to a bright formal living room that opens seamlessly into the air conditioned enclosed Florida room, ideal for entertaining or enjoying peaceful afternoons. The heart of the home, the kitchen, boasts white cabinetry, updated Maytag stainless appliances, and custom built in storage, all while offering views of the beautiful backyard. Relax in the cozy leisure room, adorned with double pane windows and new faux blinds, allowing for a delightful connection with nature. The split bedroom plan ensures privacy, with the owner's retreat offering direct access to the Florida room, an ensuite bath with cultured marble vanity, and a spacious walk in closet with built in organizers. The guest wing features a generously sized bedroom with ample storage and a full guest bath. The exterior of the home shines as well, with a roof less than 4 years old and a beautifully landscaped yard that provides a serene, park like setting. Enjoy your evenings watching wildlife from the open back patio or in the sun soaked Florida room. Highland Lakes is more than a community; it's a lifestyle! With a low HOA monthly fee, you gain access to amazing amenities, including free green fees on three executive golf courses, a clubhouse with heated pool/spa, and a variety of social events. Explore bocce, shuffleboard, tennis, and more, or take a leisurely stroll on the walking pier over Lake Tarpon. This friendly golf cart community is perfectly located with easy access to beaches, parks, restaurants, shopping, and cultural events in the vibrant Tampa Bay area. Dont miss your chance to live the good life in Highland Lakescall today for your private showing!
Payment Calculator
- Principal & Interest -
- Property Tax $
- Home Insurance $
- HOA Fees $
- Monthly -
Features
Building and Construction
- Covered Spaces: 0.00
- Exterior Features: Sidewalk
- Flooring: Tile
- Living Area: 1879.00
- Roof: Shingle
Garage and Parking
- Garage Spaces: 2.00
Eco-Communities
- Water Source: Public
Utilities
- Carport Spaces: 0.00
- Cooling: Central Air
- Heating: Central, Electric
- Pets Allowed: Cats OK, Dogs OK
- Sewer: Public Sewer
- Utilities: Cable Connected, Electricity Connected, Phone Available, Sewer Connected, Sprinkler Well, Underground Utilities, Water Connected
Finance and Tax Information
- Home Owners Association Fee Includes: Pool, Recreational Facilities
- Home Owners Association Fee: 109.00
- Net Operating Income: 0.00
- Tax Year: 2023
Other Features
- Appliances: Dishwasher, Disposal, Dryer, Freezer, Microwave, Range, Refrigerator, Water Softener
- Association Name: Highland Lakes Residential Services
- Association Phone: 727-784-1402
- Country: US
- Interior Features: Ceiling Fans(s), L Dining, Solid Surface Counters, Split Bedroom, Walk-In Closet(s)
- Legal Description: HIGHLAND LAKES UNIT 14 PHASE 2 LOT 145
- Levels: One
- Area Major: 34684 - Palm Harbor
- Occupant Type: Vacant
- Parcel Number: 05-28-16-38905-000-1450
- Views: 15
- Zoning Code: RPD-7.5
Similar Properties
Nearby Subdivisions
Alderman Ridge
Cloverplace Condo
Country Grove Sub
Curlew Groves
Deer Run At Woodland Hills 2
Estates At Cobbs Landing The P
Grand Cypress On Lake Tarpon
Greenview Villas Condo I
Groves At Cobbs Landing
Highland Lakes
Highland Lakes Golfview Villa
Highland Lakes Condo
Highland Lakes Condo Ii
Highland Lakes Duplex Village
Highland Lakes Golf View Villa
Highland Lakes Mission Grove
Highland Lakes Model Condo
Highland Lakes Villa Condo I
Highland Lakes Villas On The G
Innisbrook
Lake Shore Estates
Lake Shore Estates 1st Add
Lake Shore Estates 3rd Add
Lake St George
Lake St George South
Lake St Georgeunit 1
Lake St Georgeunit Va
Lake Tarpon Mobile Home Villag
Lake Valencia
Magnolia Ridge Condo
Meadow Brook Sub
Orange Tree Villas Condo
Pine Ridge
Queen Anne Gate
Sanctuary At Cobbs Landing The
Strathmore Gate
Strathmore Gate East
Strathmore Gateeast
Sunshine Estates
Village At Bentley Park
Village Of Woodland Hills
Village Of Woodland Hills Deer

- Dawn Morgan, AHWD,Broker,CIPS
- Mobile: 352.454.2363
- 352.454.2363
- dawnsellsocala@gmail.com


