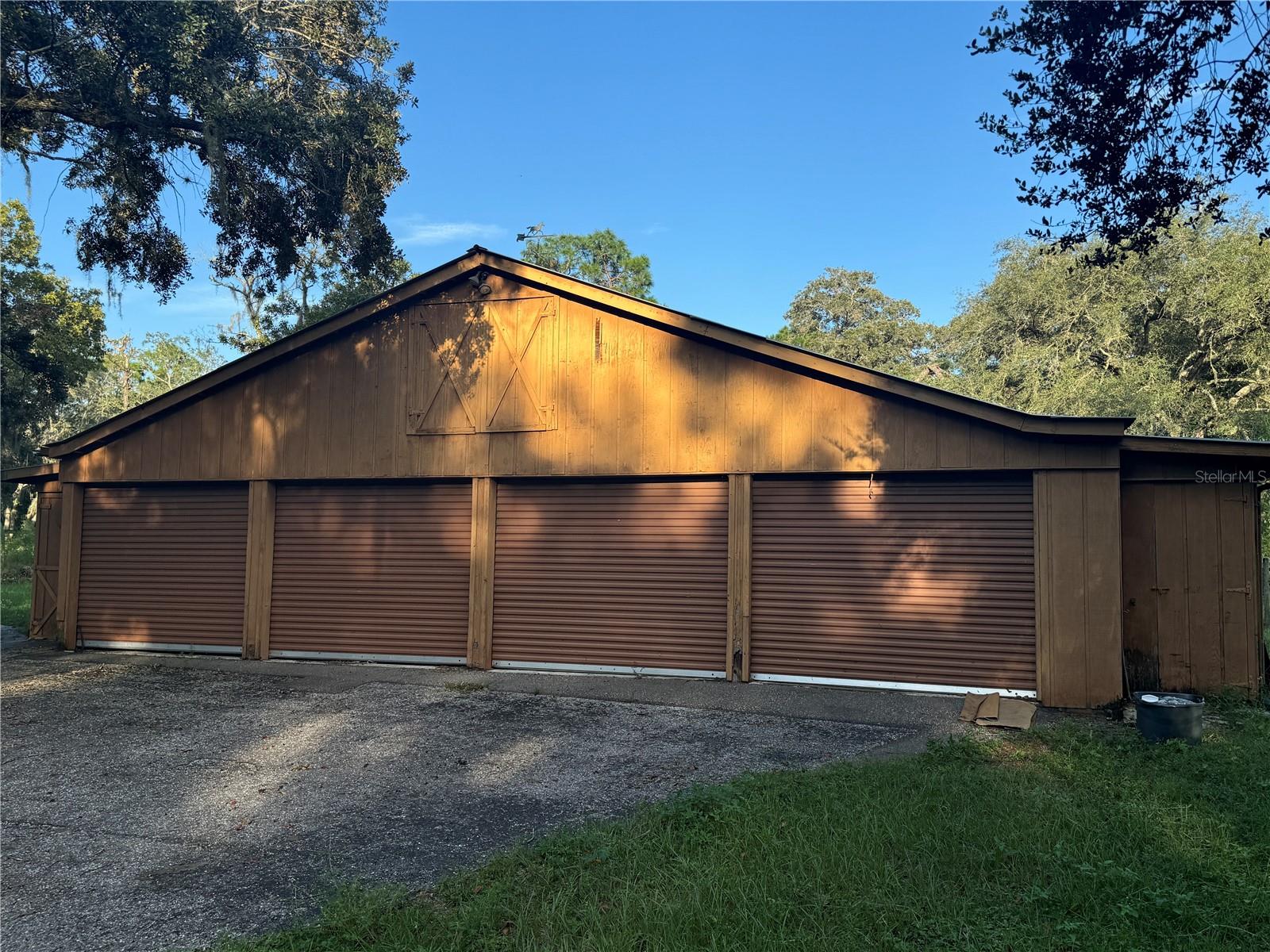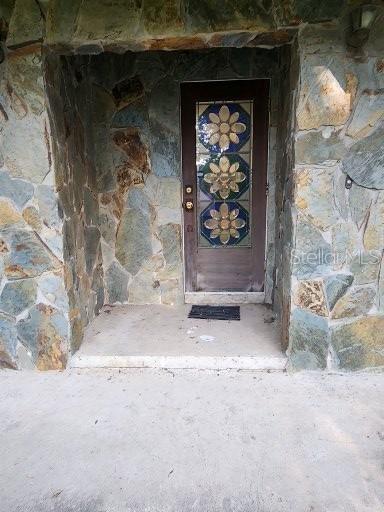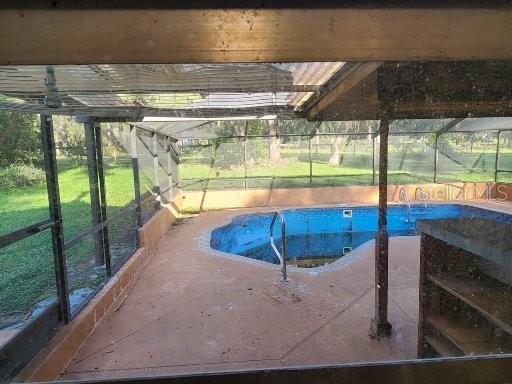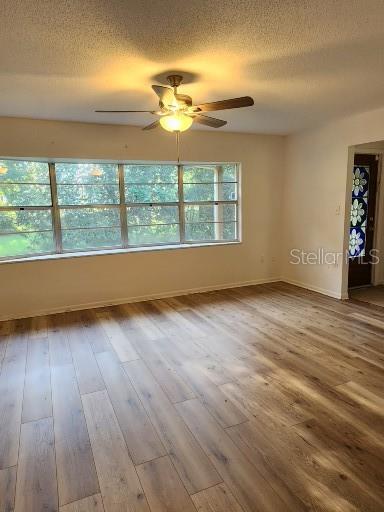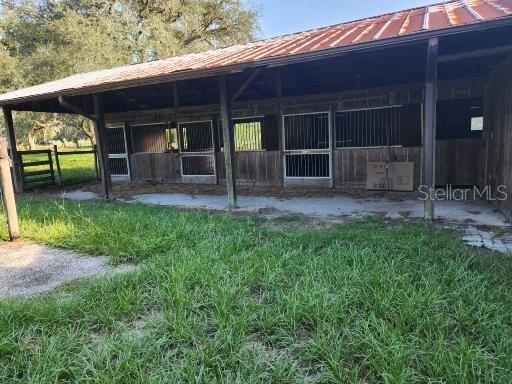7044 High Corner Road, BROOKSVILLE, FL 34602
Property Photos
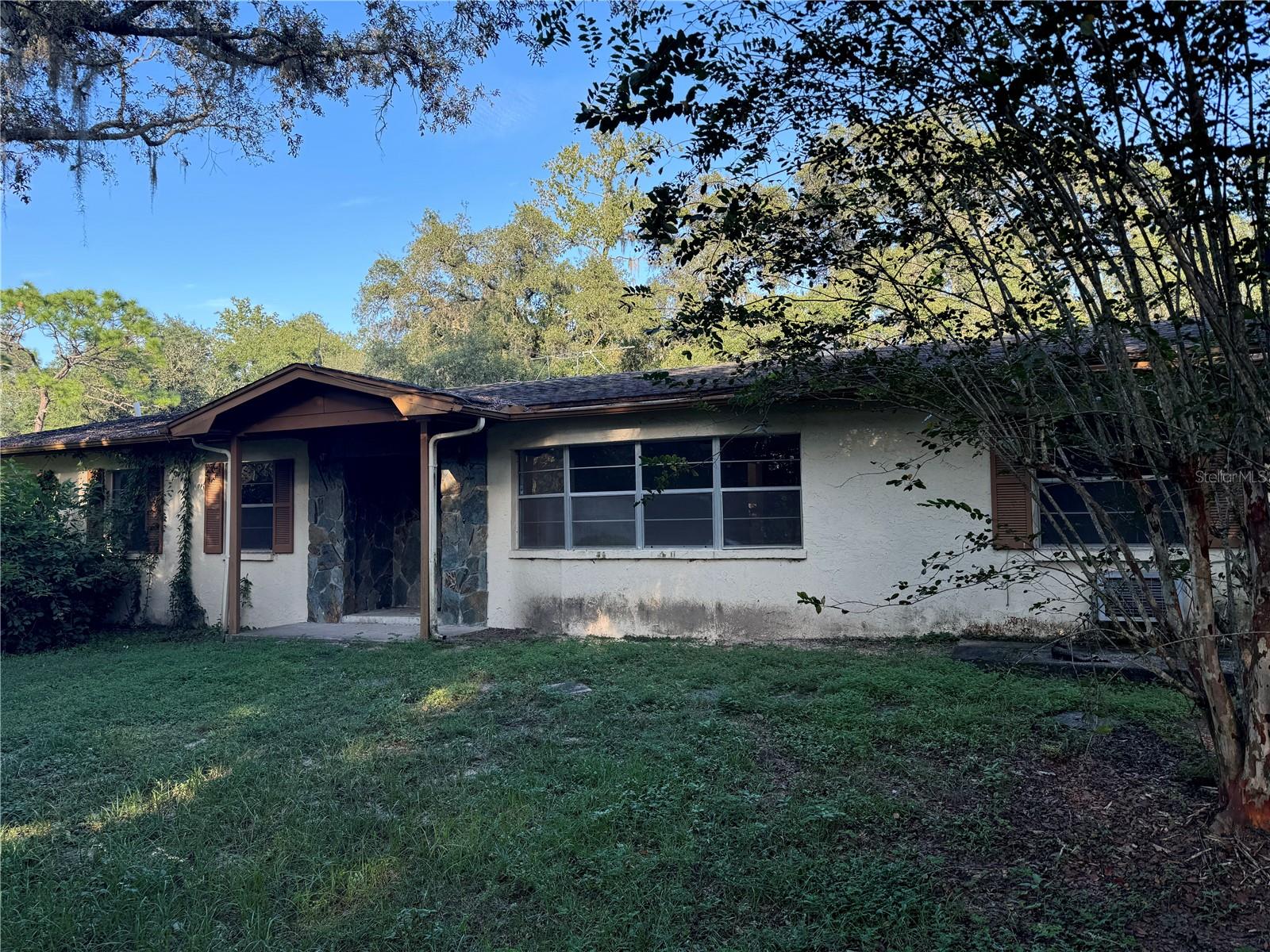
Would you like to sell your home before you purchase this one?
Priced at Only: $574,000
For more Information Call:
Address: 7044 High Corner Road, BROOKSVILLE, FL 34602
Property Location and Similar Properties
- MLS#: TB8308249 ( Residential )
- Street Address: 7044 High Corner Road
- Viewed: 31
- Price: $574,000
- Price sqft: $258
- Waterfront: No
- Year Built: 1972
- Bldg sqft: 2221
- Bedrooms: 4
- Total Baths: 3
- Full Baths: 2
- 1/2 Baths: 1
- Garage / Parking Spaces: 4
- Days On Market: 113
- Acreage: 5.00 acres
- Additional Information
- Geolocation: 28.5305 / -82.2748
- County: HERNANDO
- City: BROOKSVILLE
- Zipcode: 34602
- Subdivision: Ac Wth Forestridge Mnr Areaac0
- Elementary School: Eastside Elementary School
- Middle School: D.S. Parrot Middle
- High School: Hernando High
- Provided by: EXP REALTY LLC
- Contact: David Jordan
- 888-883-8509

- DMCA Notice
-
DescriptionOne or more photo(s) has been virtually staged. The horse property you've been looking for! On high ground, no flooding from hurricanes. Nestled on 5 fully fenced acres. 3 Stalls with dutch doors that slide open, and 3 paddocks. This ranch home fully updated in 2024 offers 4 bedrooms, 2 1/2 baths including new kitchen cabinets, microwave, dishwasher, oven range. Walk inside to discover new laminate plank flooring throughout the home and be greeted by spacious living/family room providing ample space for relaxation and entertaining. New laminate flooring in kitchen, baths with updated vanities and lighting. Freshly painted throughout the home to decorate as your own. New Quartz countertops in kitchen with breakfast bar. New Tile backsplash in kitchen, new ceiling fans and lights. Eat in kitchen with views over the back yard. New carpet in bedrooms. Enjoy your morning coffee soaking in peaceful rural surroundings in the spacious lanai perfect for entertaining overlooking the in ground pool. Large laundry room inside with new laminate floor. Barn contains wash rack area, concrete aisle, enclosed tack room with tile floor, separate feed room. Large back door to drop hay for convenience. Outside is a big sink to wash out buckets and a water fountain! Those with hobbies or need extra storage, inside the 4 car garage is a workshop with sink, separate door to outside and many outlets for your tools. There are stairs to the loft over the garage. Paved circular driveway. This home is not just a place to live; it's a lifestyle. Imagine the joy of having ample space for gardening, outdoor activities, and the freedom to enjoy nature at its best. Lots of trees to enjoy. Located in a friendly and welcoming community, this property provides the perfect balance of rural tranquility and accessibility to modern conveniences. Whether you're looking to escape the hustle and bustle of city life or seeking a spacious and comfortable family home, this property has it all. You can ride your horse to the Withalocooche riding trails. Just minutes to I 75, grocery stores, shops, restaurants. 30 minutes to Tampa, 60 minutes to Ocala.
Payment Calculator
- Principal & Interest -
- Property Tax $
- Home Insurance $
- HOA Fees $
- Monthly -
Features
Building and Construction
- Covered Spaces: 0.00
- Exterior Features: Outdoor Shower, Private Mailbox, Rain Gutters, Storage
- Fencing: Board, Wire
- Flooring: Carpet, Laminate
- Living Area: 1779.00
- Other Structures: Barn(s), Storage, Workshop
- Roof: Shingle
Property Information
- Property Condition: Completed
Land Information
- Lot Features: Farm, Greenbelt, Landscaped, Pasture, Paved, Unincorporated, Zoned for Horses
School Information
- High School: Hernando High
- Middle School: D.S. Parrot Middle
- School Elementary: Eastside Elementary School
Garage and Parking
- Garage Spaces: 4.00
- Parking Features: Driveway, Off Street, Split Garage, Workshop in Garage
Eco-Communities
- Pool Features: Deck, Fiberglass, Heated, In Ground, Indoor, Lighting, Screen Enclosure, Vinyl
- Water Source: Well
Utilities
- Carport Spaces: 0.00
- Cooling: Central Air
- Heating: Central, Electric
- Sewer: Septic Tank
- Utilities: Cable Connected, Electricity Available, Fire Hydrant, Street Lights, Water Available
Finance and Tax Information
- Home Owners Association Fee: 0.00
- Net Operating Income: 0.00
- Tax Year: 2023
Other Features
- Appliances: Dishwasher, Electric Water Heater, Microwave, Range, Range Hood
- Country: US
- Furnished: Unfurnished
- Interior Features: Ceiling Fans(s), Eat-in Kitchen, Living Room/Dining Room Combo, Primary Bedroom Main Floor, Skylight(s), Walk-In Closet(s)
- Legal Description: S1/2 OF NW1/4 OF SW1/4 OF NE1/4 LESS 15 FT FOR RD ORB 295 PG 37
- Levels: One
- Area Major: 34602 - Brooksville
- Occupant Type: Owner
- Parcel Number: R35-422-20-0000-0490-0000
- Possession: Close of Escrow
- Style: Ranch
- View: Park/Greenbelt, Pool, Trees/Woods
- Views: 31
- Zoning Code: 01
Nearby Subdivisions
Ac Wth Forestridge Mnr Areaac0
Acreage
Bell Acres
Benton Hills
Fm Dykes Sub
Hill N Dale
Hill N Dale The Village
Hill N Dale Unit 1
Hill N Dale Unit 3
Lord - Class 1 Sub
Medard Class 1 Sub
Mountain View
Mountain View Unit 1
Not On List
Plateau,the - Class 1 Sub
Ridge Manor West Add 1
Ridge Manor West Ph Ii
Ridge Mnr West
Sherman Hills
Sherman Hills Sec 1
Sherman Hills Sec 2
Sherman Hills Sec 3
Sherman Hills Section 3
Sherman Oaks
Spring Lake Forest
Tibbetts Add
Trilby Crossing
Trilby Xing Ph 1
Unplatted
Woodland Valley

- Dawn Morgan, AHWD,Broker,CIPS
- Mobile: 352.454.2363
- 352.454.2363
- dawnsellsocala@gmail.com



