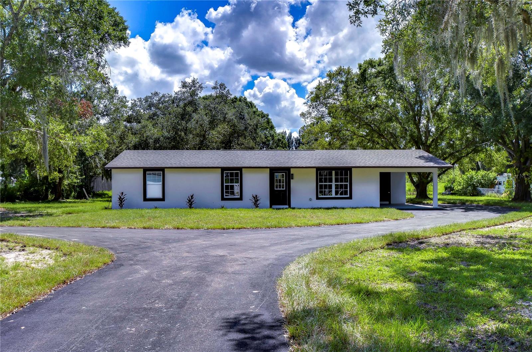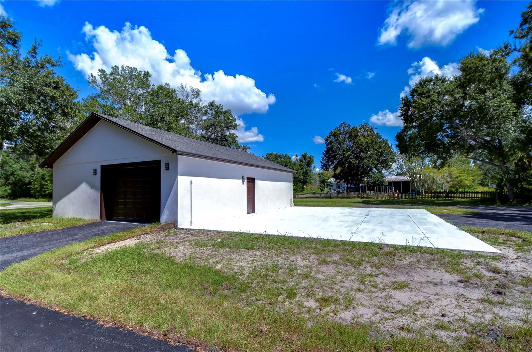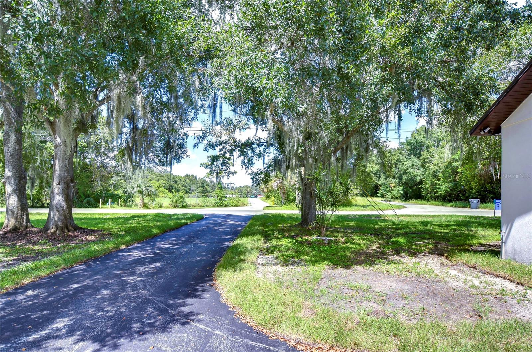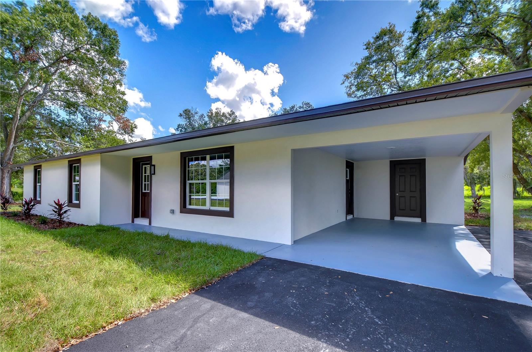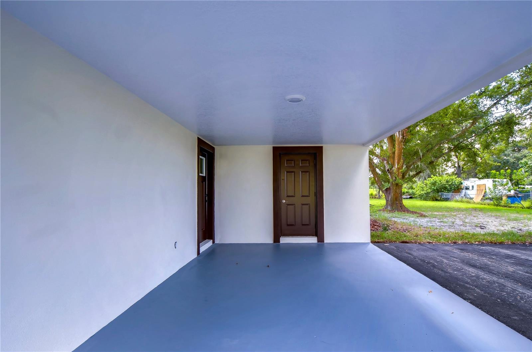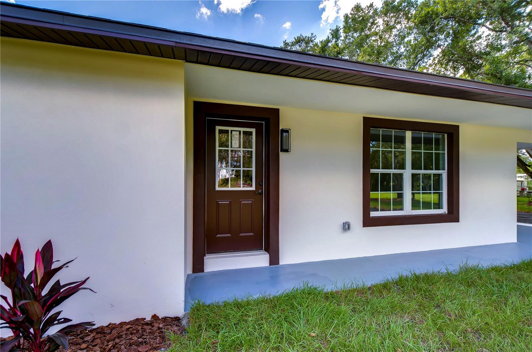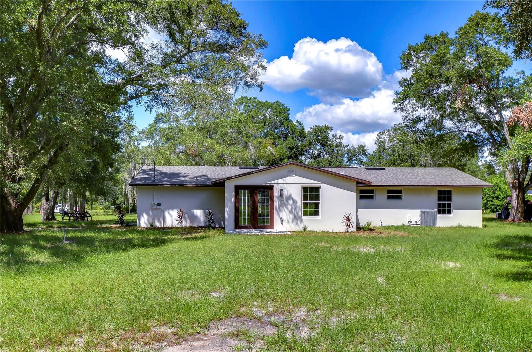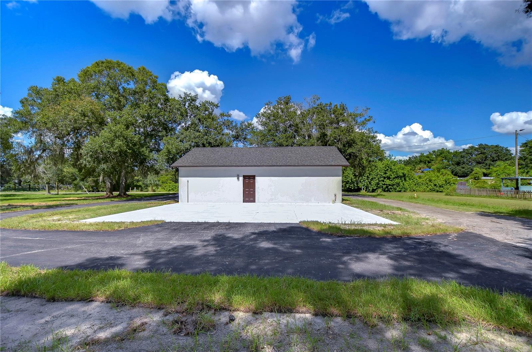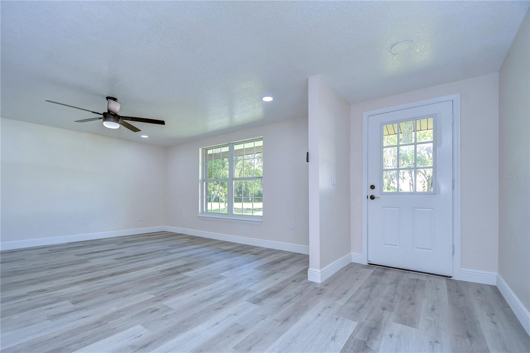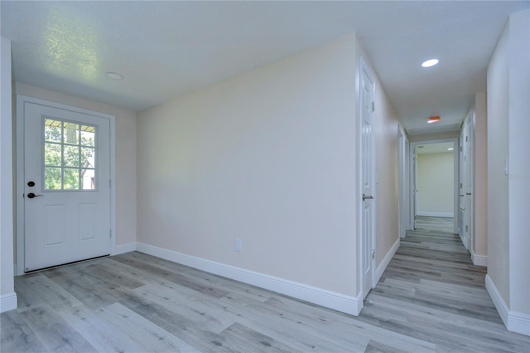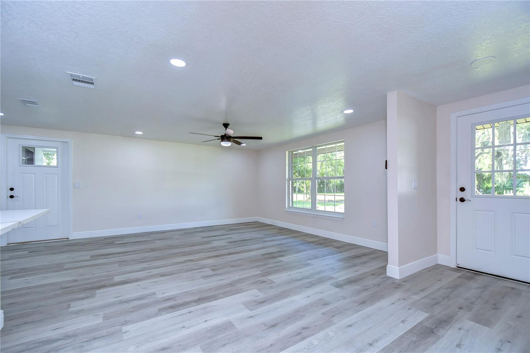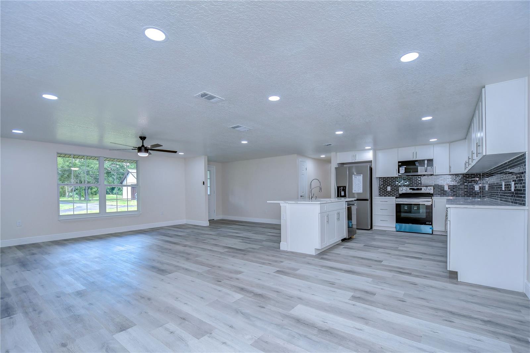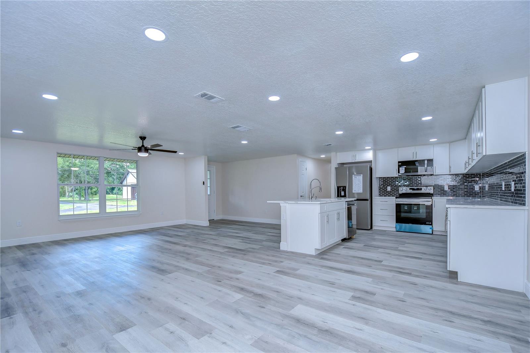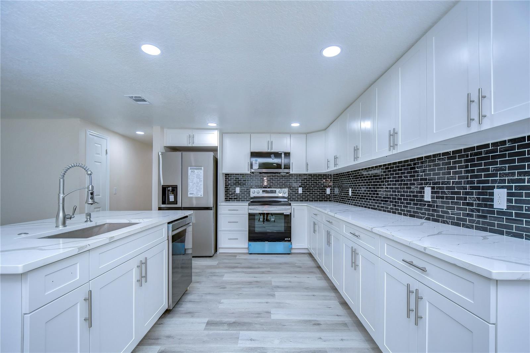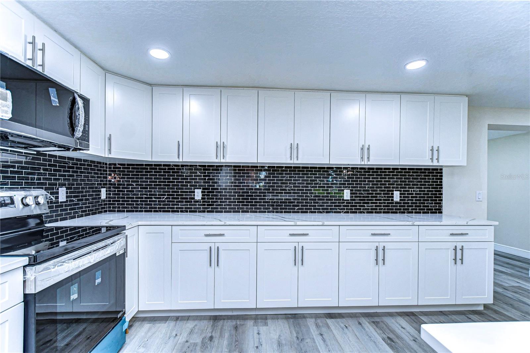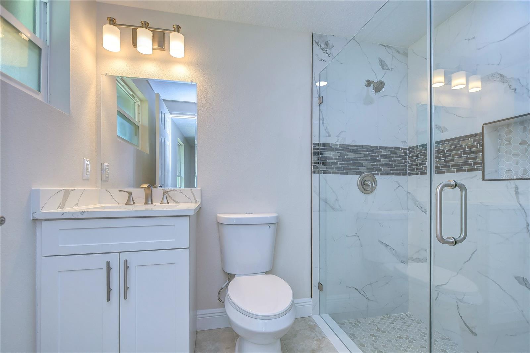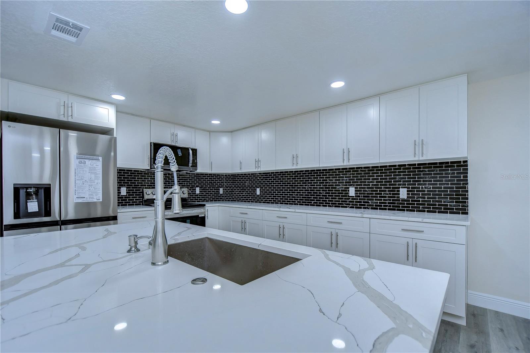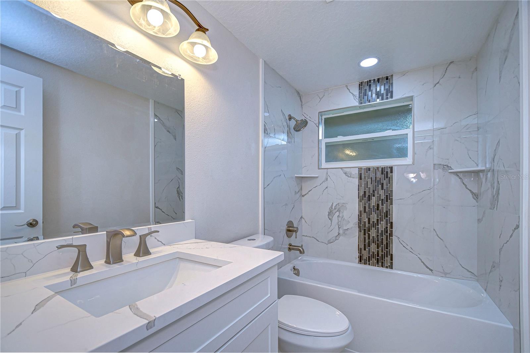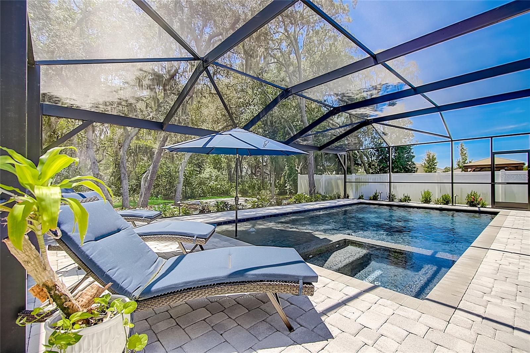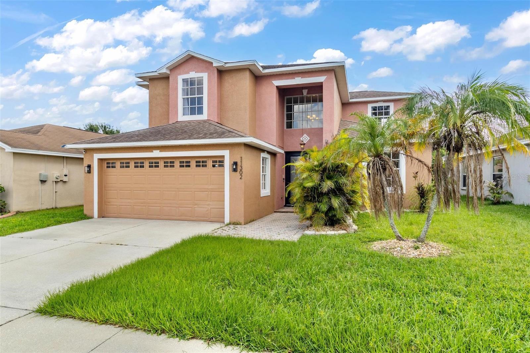8921 Honeywell Road, GIBSONTON, FL 33534
Property Photos
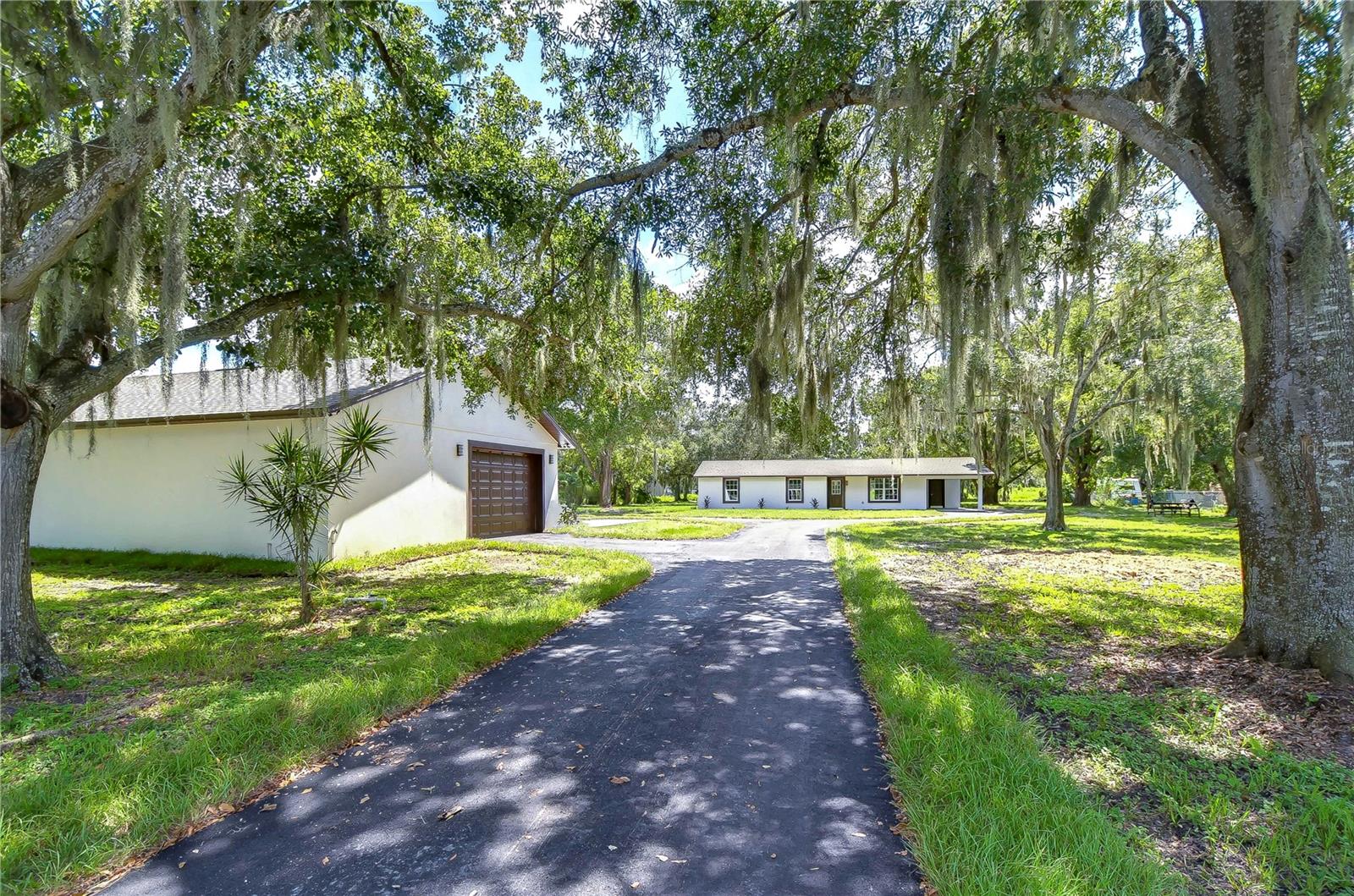
Would you like to sell your home before you purchase this one?
Priced at Only: $599,000
For more Information Call:
Address: 8921 Honeywell Road, GIBSONTON, FL 33534
Property Location and Similar Properties
- MLS#: TB8309460 ( Residential )
- Street Address: 8921 Honeywell Road
- Viewed: 43
- Price: $599,000
- Price sqft: $280
- Waterfront: No
- Year Built: 1978
- Bldg sqft: 2140
- Bedrooms: 3
- Total Baths: 2
- Full Baths: 2
- Garage / Parking Spaces: 1
- Days On Market: 85
- Acreage: 1.24 acres
- Additional Information
- Geolocation: 27.8365 / -82.354
- County: HILLSBOROUGH
- City: GIBSONTON
- Zipcode: 33534
- Subdivision: Florida Garden Lands Rev M
- Provided by: LE REAL ESTATE GROUP
- Contact: Jorge Ramos
- 727-243-2000

- DMCA Notice
-
DescriptionThis newly renovated charming, spacious property nestled in the heart of Gibsonton offers the perfect blend of comfort and functionality sits on 1.25 acres of land. Whether you are looking for a place to call home, a space to work on your hobbies, or a spot to relax and sit back and enjoy the outdoor, this property has it all. The highlight of this property is a separate block large work shop (30 ft x 40 ft) complete with 2 garage door openings and a complete bathroom. Imagine the possibilities for this space. Whether you are a hobbyist, entrepreneur, or just need extra storage, the workshop provides ample room for all your needs. Inside the main property, you'll find three spacious bedrooms, ensuring space for the whole family. Recent updates by the previous owner includes a new a/c and ductwork, the septic has been recently serviced and inspected. Surrounded by beautiful mature trees, the property offers a serene and picturesque setting. Whether you want to start a garden, raise chickens for fresh eggs, or simply enjoy the natural beauty of the surroundings, the possibilities are endless. With no HOA or CDD restrictions, you have the freedom to bring your boat, RVs, or make the most of the expansive outdoor space. Conveniently located close to major highways, and approximately 20 minutes from downtown Tampa this unique property is a must see.
Payment Calculator
- Principal & Interest -
- Property Tax $
- Home Insurance $
- HOA Fees $
- Monthly -
Features
Building and Construction
- Covered Spaces: 0.00
- Exterior Features: Storage
- Flooring: Ceramic Tile
- Living Area: 1717.00
- Roof: Shingle
Garage and Parking
- Garage Spaces: 0.00
Eco-Communities
- Water Source: Well
Utilities
- Carport Spaces: 1.00
- Cooling: Central Air
- Heating: Central
- Sewer: Septic Tank
- Utilities: Cable Available, Electricity Available, Sewer Available
Finance and Tax Information
- Home Owners Association Fee: 0.00
- Net Operating Income: 0.00
- Tax Year: 2023
Other Features
- Appliances: Dishwasher, Disposal, Electric Water Heater, Microwave, Range, Refrigerator
- Country: US
- Interior Features: Ceiling Fans(s), Kitchen/Family Room Combo
- Legal Description: FLORIDA GARDEN LANDS REVISED MAP OF E 82.5 FT OF N 338.125 FT OF LOT 82-A LESS N 10 FT FOR R/W AND E 82.5 FT OF W 247.5 FT OF N 338.125 FT OF LOT 82-A LESS N 10 FT FOR R/W
- Levels: One
- Area Major: 33534 - Gibsonton
- Occupant Type: Vacant
- Parcel Number: U-25-30-19-1RR-000000-0082A.2
- Views: 43
- Zoning Code: RSC-6
Similar Properties
Nearby Subdivisions
Armstrongs Riverside Estates
Bullfrog Creek Preserve
Carriage Point Ph 2a
Carriage Pointe Ph 1
Carriage Pointe South Ph 2b
Carriage Pointe South Ph 2d3
Carriage Pte South Ph 2c 2
East Bay Lakes
Florida Garden Lands Revised
Florida Garden Lands Rev M
Gibsons Artesian Lands Sectio
Gibsonton On The Bay
Gibsonton On The Bay 3rd Add
Kings Lake
Kings Lake Ph 2a
Magnolia Trails
Northgate Ph 1
Northgate Ph 3
Not Applicable
South Bay Lakes
Southgate Phase12
Southwind Sub
Tanglewood Preserve
Tanglewood Preserve Ph 3
Unplatted
Varns Resub

- Dawn Morgan, AHWD,Broker,CIPS
- Mobile: 352.454.2363
- 352.454.2363
- dawnsellsocala@gmail.com


