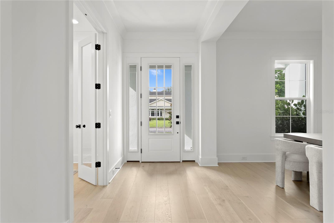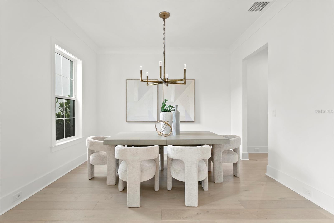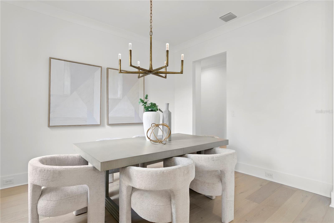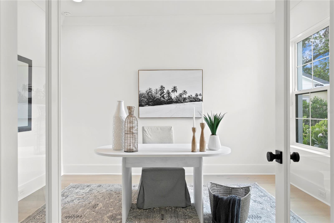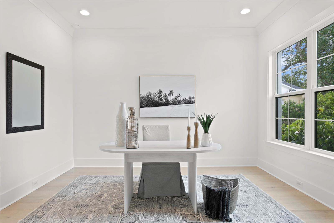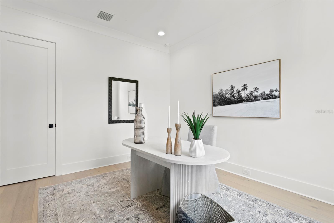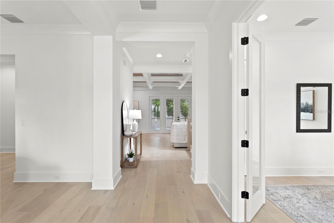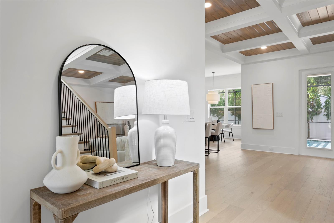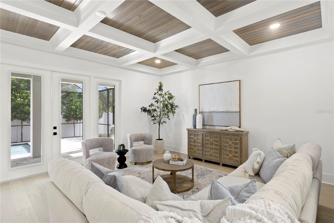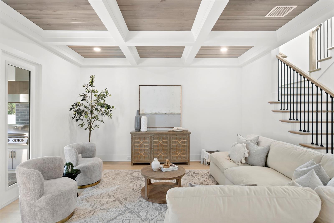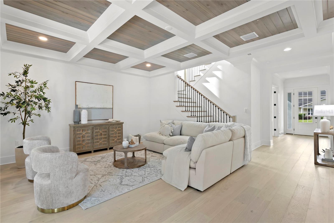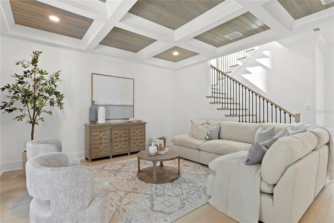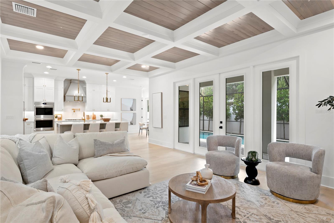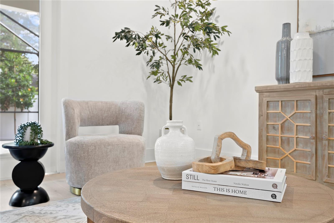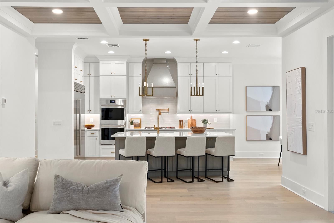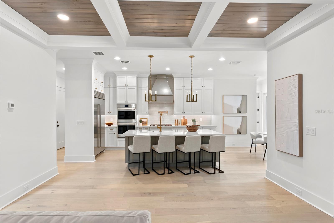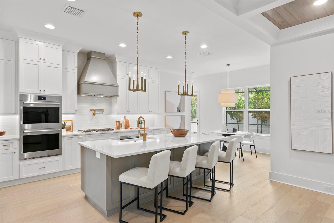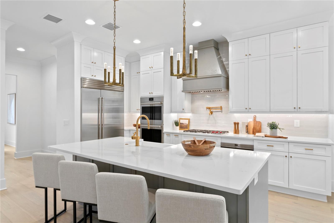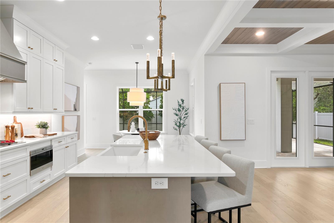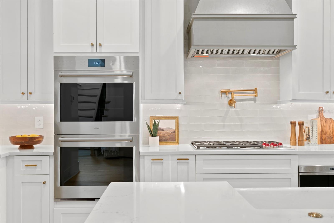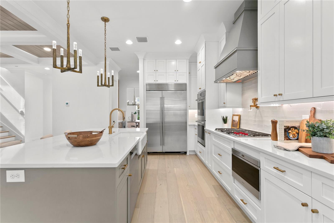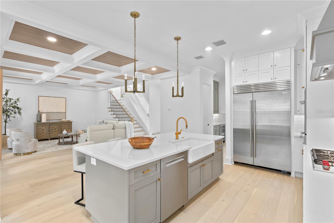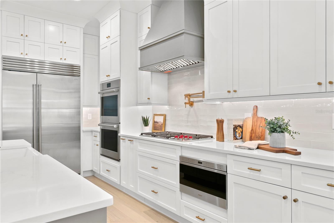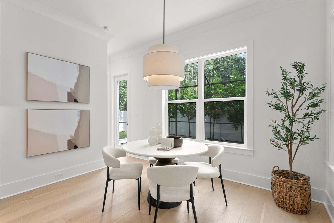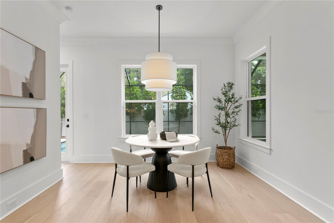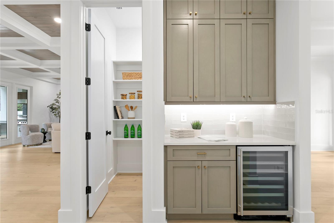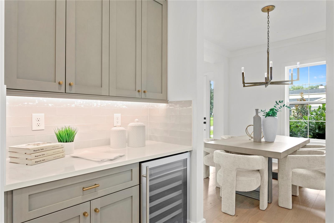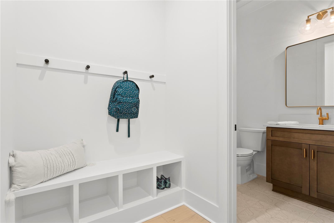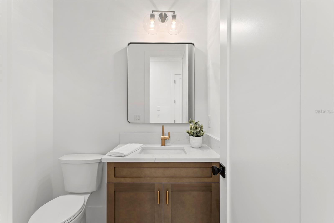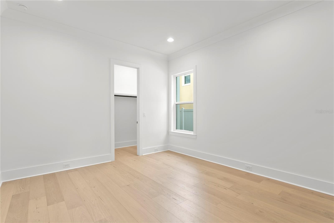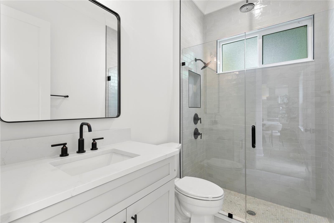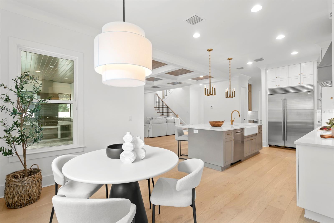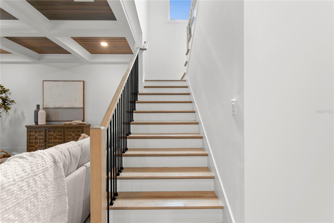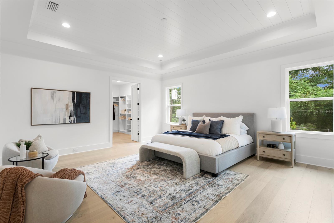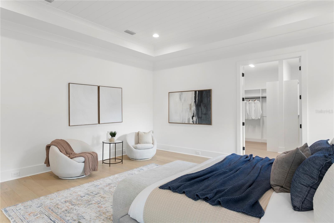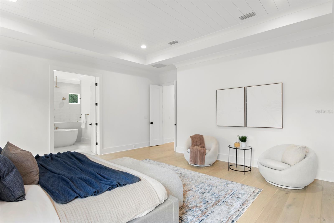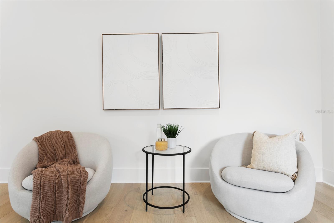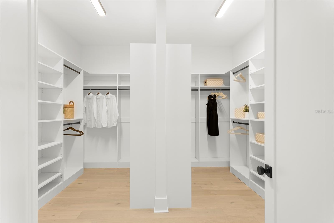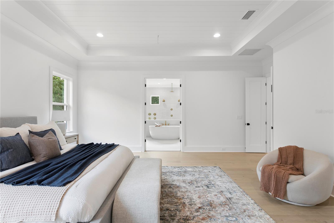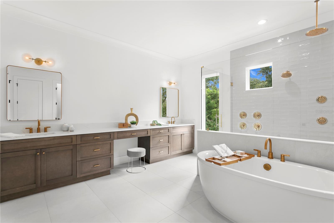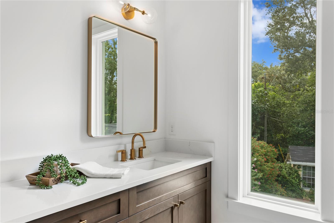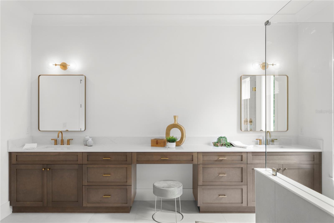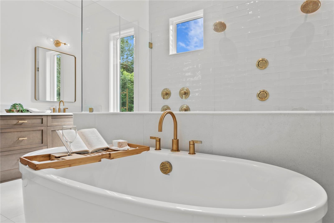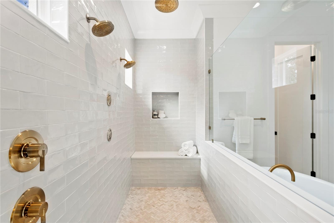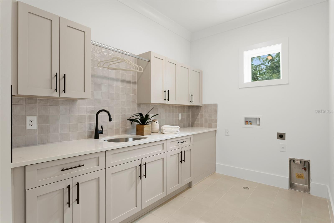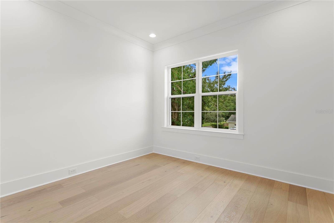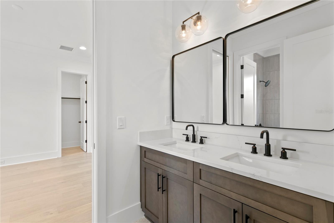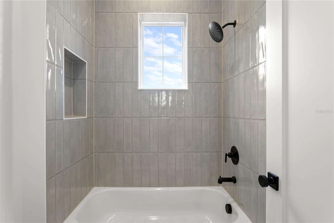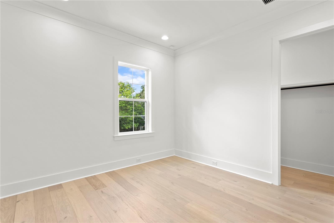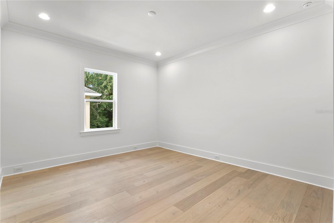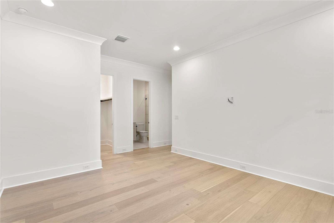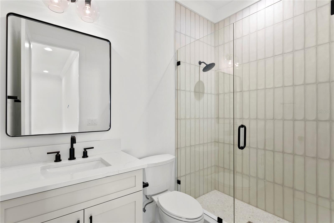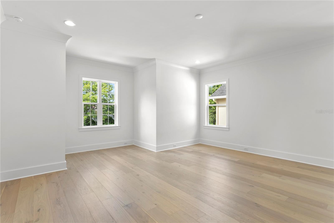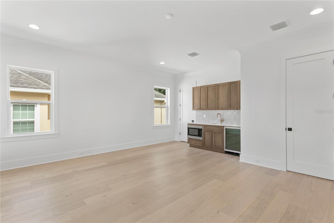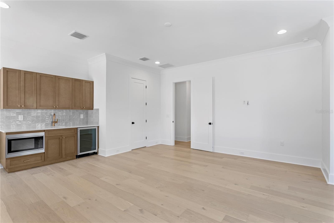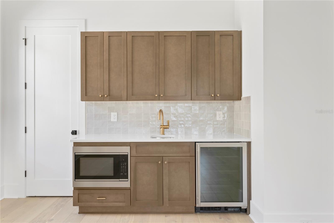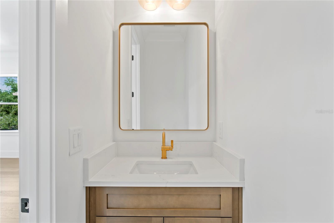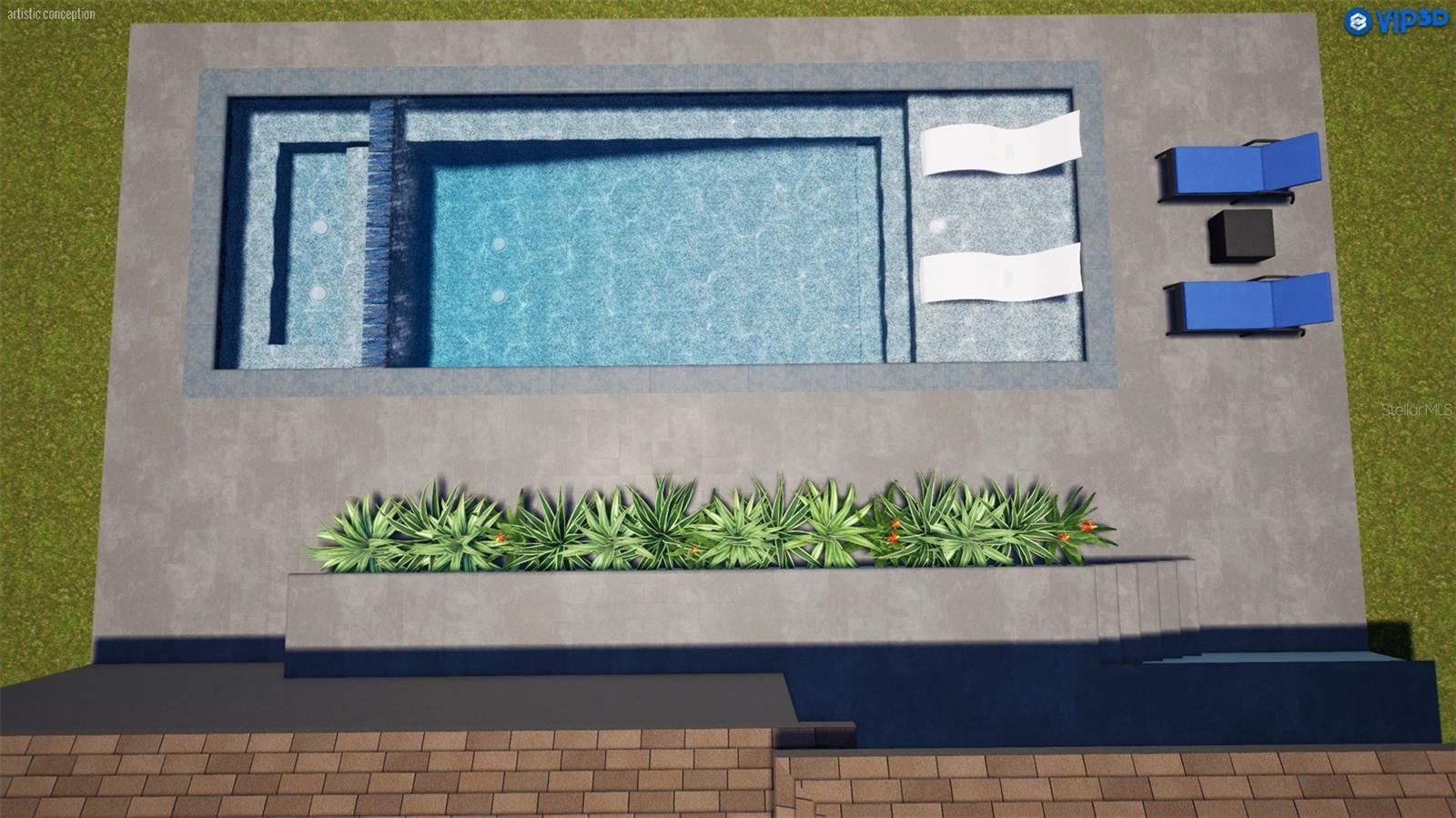212 Ward Street, TAMPA, FL 33609
Property Photos
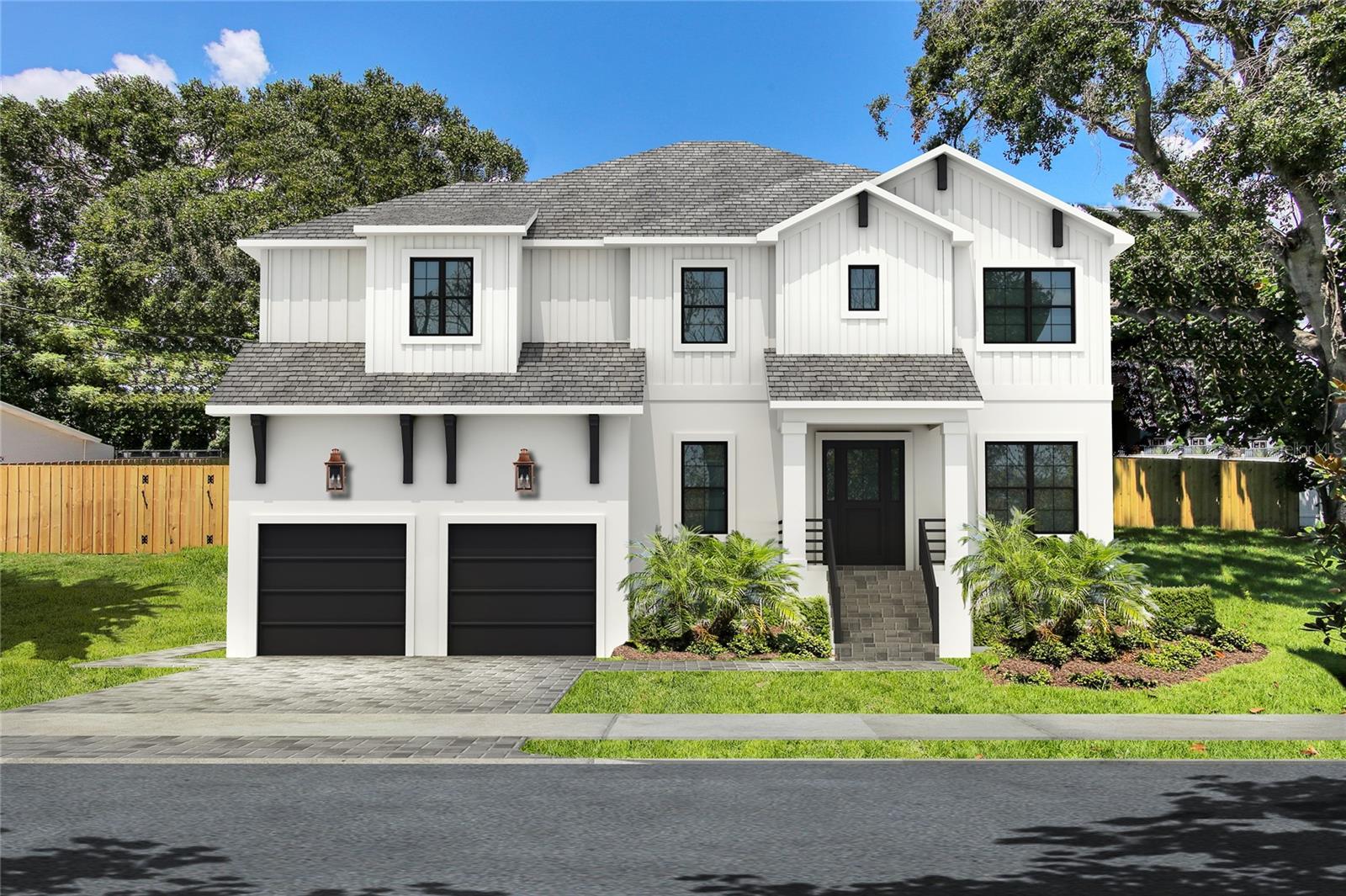
Would you like to sell your home before you purchase this one?
Priced at Only: $2,399,000
For more Information Call:
Address: 212 Ward Street, TAMPA, FL 33609
Property Location and Similar Properties
- MLS#: TB8311190 ( Residential )
- Street Address: 212 Ward Street
- Viewed: 42
- Price: $2,399,000
- Price sqft: $455
- Waterfront: No
- Year Built: 2025
- Bldg sqft: 5275
- Bedrooms: 5
- Total Baths: 6
- Full Baths: 4
- 1/2 Baths: 2
- Garage / Parking Spaces: 2
- Days On Market: 90
- Additional Information
- Geolocation: 27.9419 / -82.5281
- County: HILLSBOROUGH
- City: TAMPA
- Zipcode: 33609
- Subdivision: West Shore Crest
- Elementary School: Grady HB
- Middle School: Coleman HB
- High School: Plant HB
- Provided by: COURTER REALTY, INC.
- Contact: Candace Courter
- 813-477-1761

- DMCA Notice
-
DescriptionUnder construction. Elevated! Nearing completion! Tb home's modern farmhouse w/salt water heated pool & outdoor kitchen ready in january 2025!!! The home has been built up with grand stairs up to the entry porch. 2 story block, impact rated windows/doors & sprayfoam insulation! Stunning interior package; wide plank white oak flooring throughout, coffered ceilings throughout foyer & great room w/stained wood detail insets level 4 smooth drywall finish, solid core interior doors, surround & sound pre wires, restoration hardware lighting throughout, designer tiles, stained cypress exterior ceilings, shiplap in inset of primary bedroom tray ceiling + many more unique appointments. 1st floor holds a large open concept kitchen w/custom shaker cabinets stacked to ceiling (under cabinet lighting), cabinets are a mix of white & natural stained wood, pot filler, sub zero/wolf appliance package, farm sink, quartz to mimic marble w/light & bright breakfast nook. Formal dining room is accessed through butler's pantry (stained wood cabinetry & wine fridge + chef's pantry) complimented w/a stunning restoration hardware chandelier. Study w/glass french doors off of foyer, practical mud station, powder bathroom plus 1st floor guest suite w/full bathroom. Upper floor holds large primary suite w/custom built out closet. 2 good sized bedrooms share a jack n jill style bathroom, en suite bedroom w/private bathroom. A large well laid out laundry room (lowers/uppers/sink/drying rod) and a 20x20 media/game room w/kitchenette (microwave + fridge + cabinets) + powder bathroom. Oversized 2 car garage (31' depth on one side & 23' depth on the other side). Gorgeous 5 bedrooms (including 1st floor guest suite), study w/glass french doors, dining room & media room make this home functionally perfect! Grady, coleman & plant school district! Great south tampa location close to it all! Nearly 50' back yard! Renderings should not be relied upon for accuracy.
Payment Calculator
- Principal & Interest -
- Property Tax $
- Home Insurance $
- HOA Fees $
- Monthly -
Features
Building and Construction
- Builder Model: Bayshore III
- Builder Name: TB Homes, LLC
- Covered Spaces: 0.00
- Exterior Features: French Doors, Irrigation System, Outdoor Kitchen, Rain Gutters
- Fencing: Vinyl
- Flooring: Hardwood, Tile
- Living Area: 4335.00
- Roof: Shingle
Property Information
- Property Condition: Under Construction
Land Information
- Lot Features: FloodZone, City Limits, Paved
School Information
- High School: Plant-HB
- Middle School: Coleman-HB
- School Elementary: Grady-HB
Garage and Parking
- Garage Spaces: 2.00
- Parking Features: Golf Cart Parking, Oversized
Eco-Communities
- Pool Features: Child Safety Fence, Deck, Gunite, Heated, Salt Water
- Water Source: Public
Utilities
- Carport Spaces: 0.00
- Cooling: Central Air
- Heating: Central
- Pets Allowed: Yes
- Sewer: Public Sewer
- Utilities: Public
Finance and Tax Information
- Home Owners Association Fee: 0.00
- Net Operating Income: 0.00
- Tax Year: 2023
Other Features
- Appliances: Bar Fridge, Built-In Oven, Cooktop, Dishwasher, Disposal, Gas Water Heater, Microwave, Range Hood, Refrigerator, Tankless Water Heater, Wine Refrigerator
- Country: US
- Interior Features: Coffered Ceiling(s), Crown Molding, Dry Bar, Eat-in Kitchen, Kitchen/Family Room Combo, Open Floorplan, PrimaryBedroom Upstairs, Solid Surface Counters, Thermostat, Walk-In Closet(s)
- Legal Description: WEST SHORE CREST SLY 20 FT OF LOT 19 AND LOT 20 BLOCK 6
- Levels: Two
- Area Major: 33609 - Tampa / Palma Ceia
- Occupant Type: Vacant
- Parcel Number: A-20-29-18-3L2-000006-00019.0
- Possession: Close of Escrow
- Views: 42
- Zoning Code: RS-75
Nearby Subdivisions
Bayshore Estates 2
Bayshore Estates 4
Beach Park
Beach Park Annex
Bon Air
Broadmoor Park Rev
Bungalow City Add
Clair Mel Add
Deuber Place
Fairview 1st Add
Golf View Place
Harding Sub
Hesperides
Hesperides Manor
Larsen Place
Mariner Estates
North Bon Air
North Rosedale
Oakford
Parkland Estates Rev
Pershing Park
Roland Place
Rosedale
Rosedale North
Southland
Southland Sub Of Lt 3
Southside Rev Plat Of Lots 1 T
West Pines Rev Map
West Shore Crest

- Dawn Morgan, AHWD,Broker,CIPS
- Mobile: 352.454.2363
- 352.454.2363
- dawnsellsocala@gmail.com


