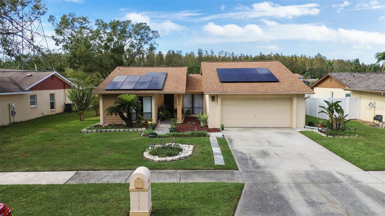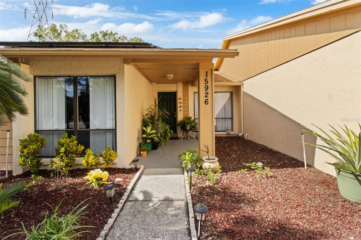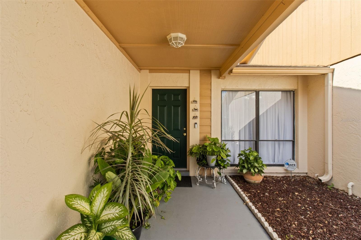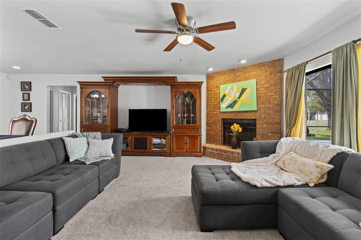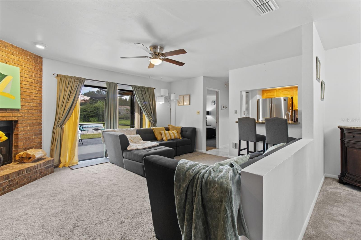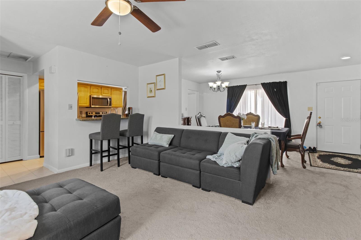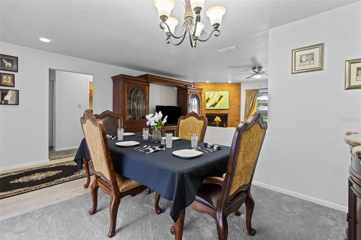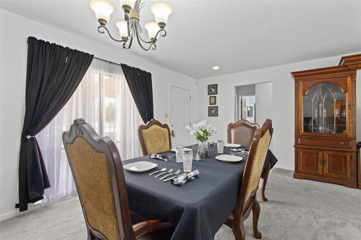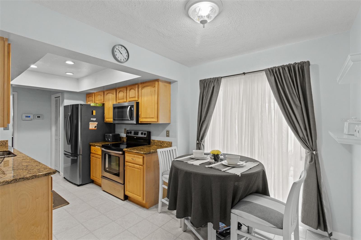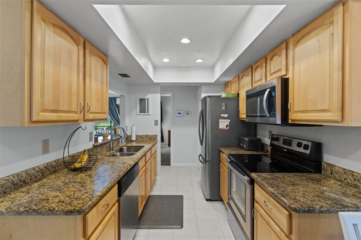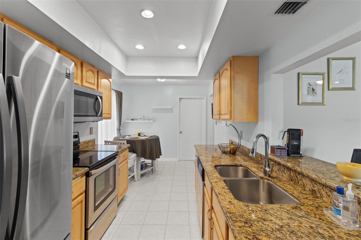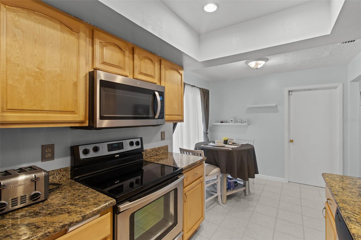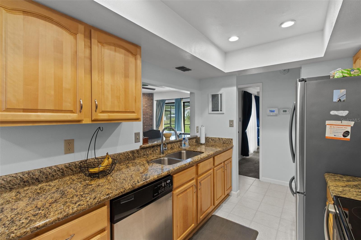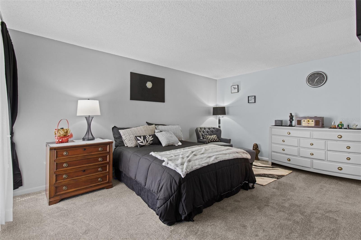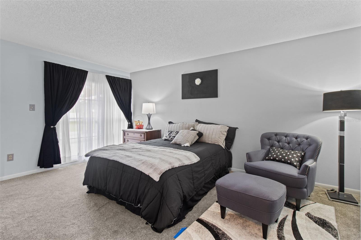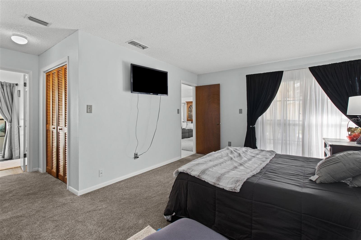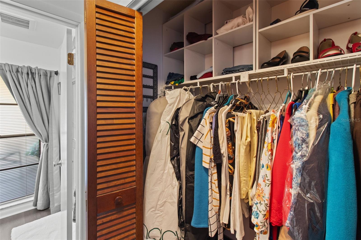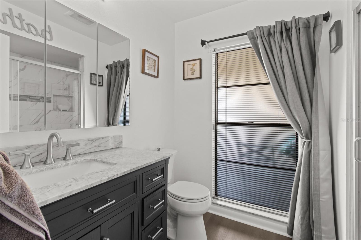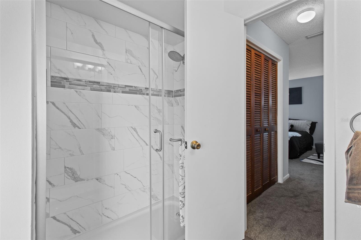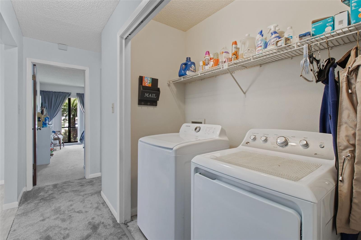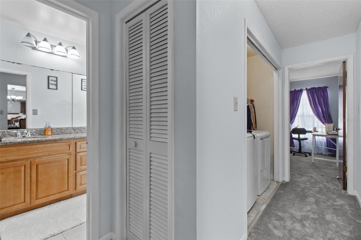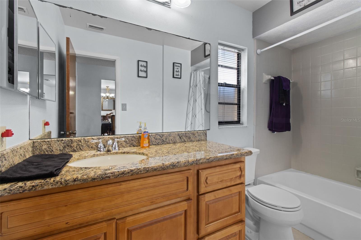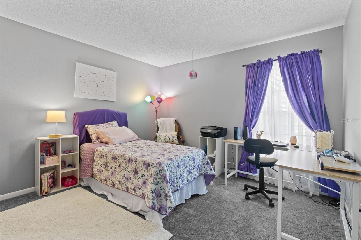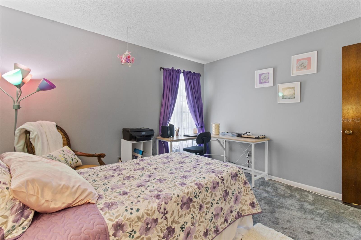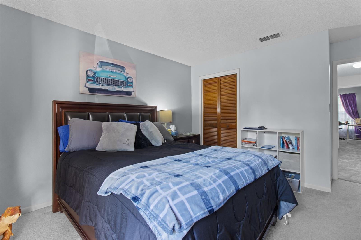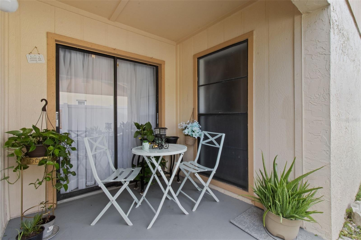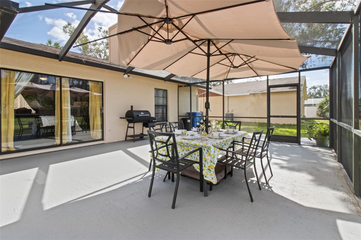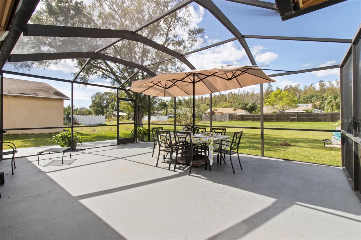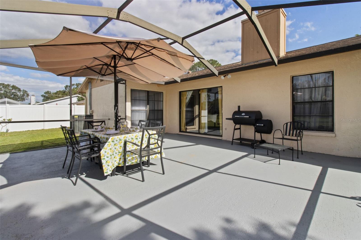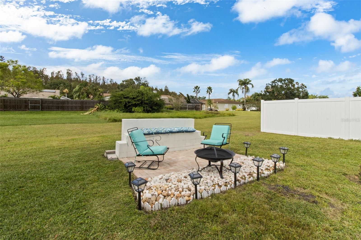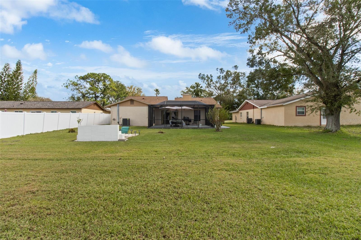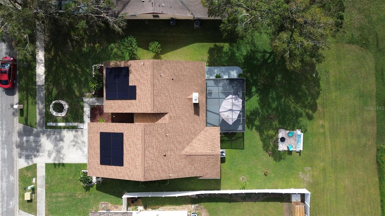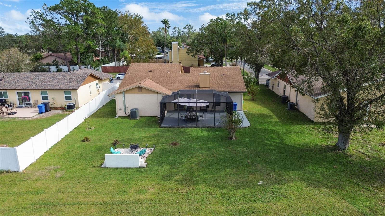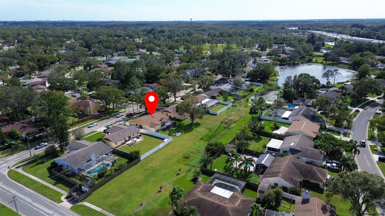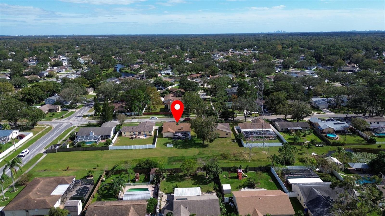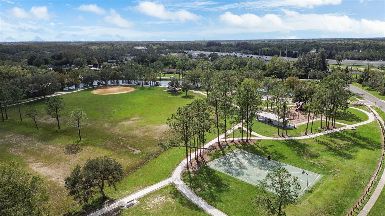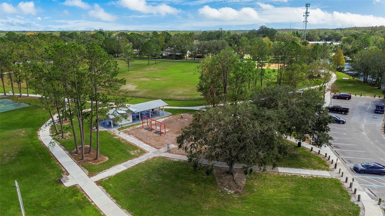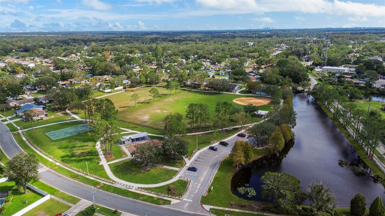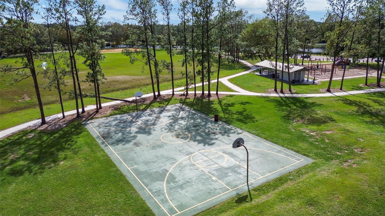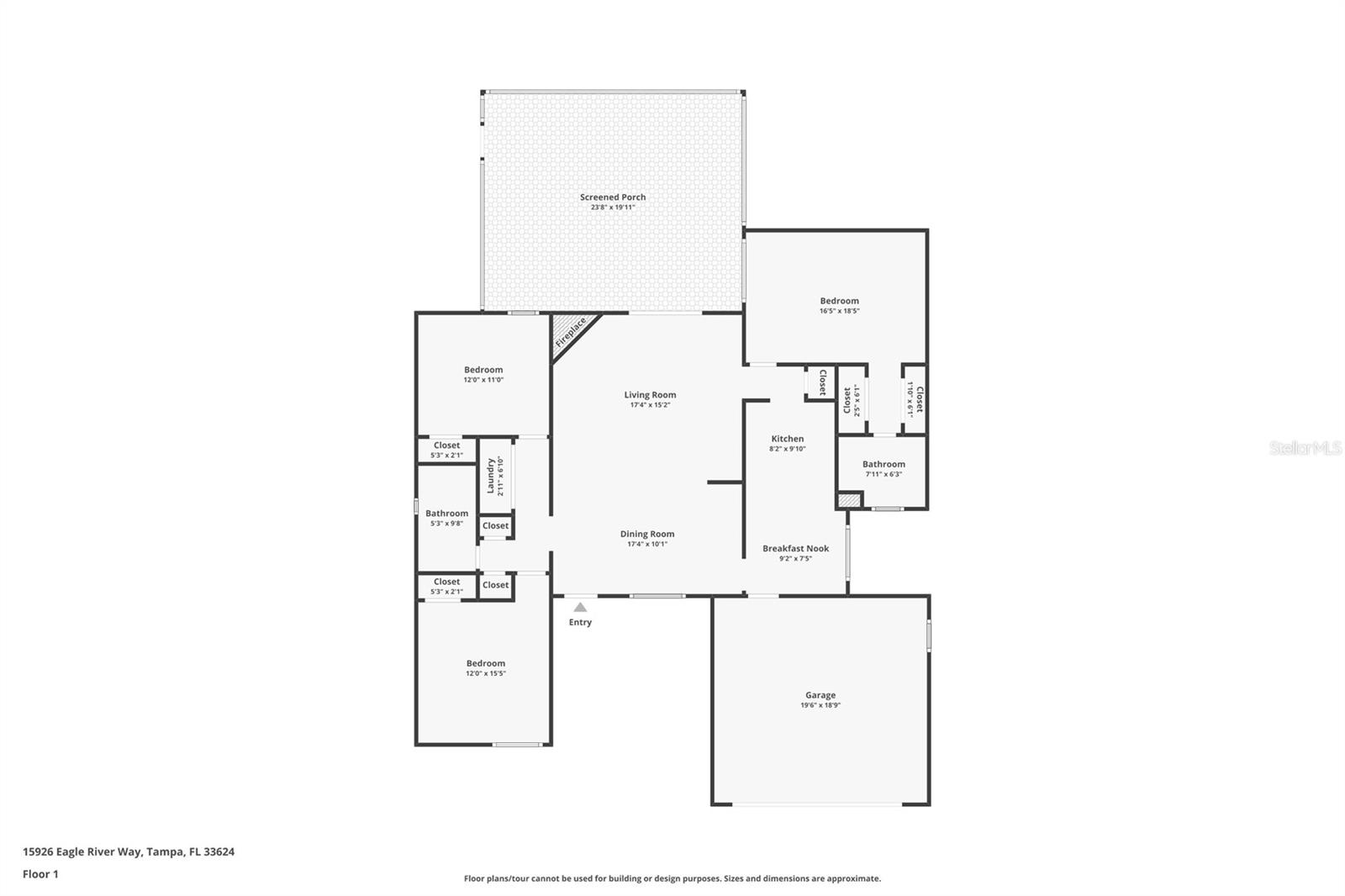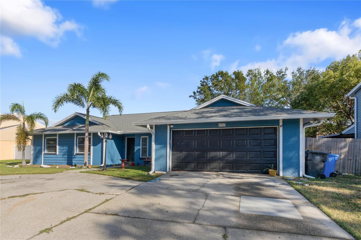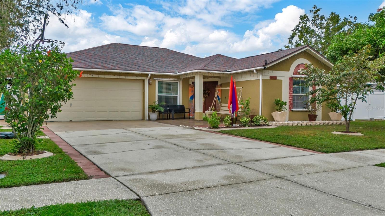15926 Eagle River Way, TAMPA, FL 33624
Property Photos
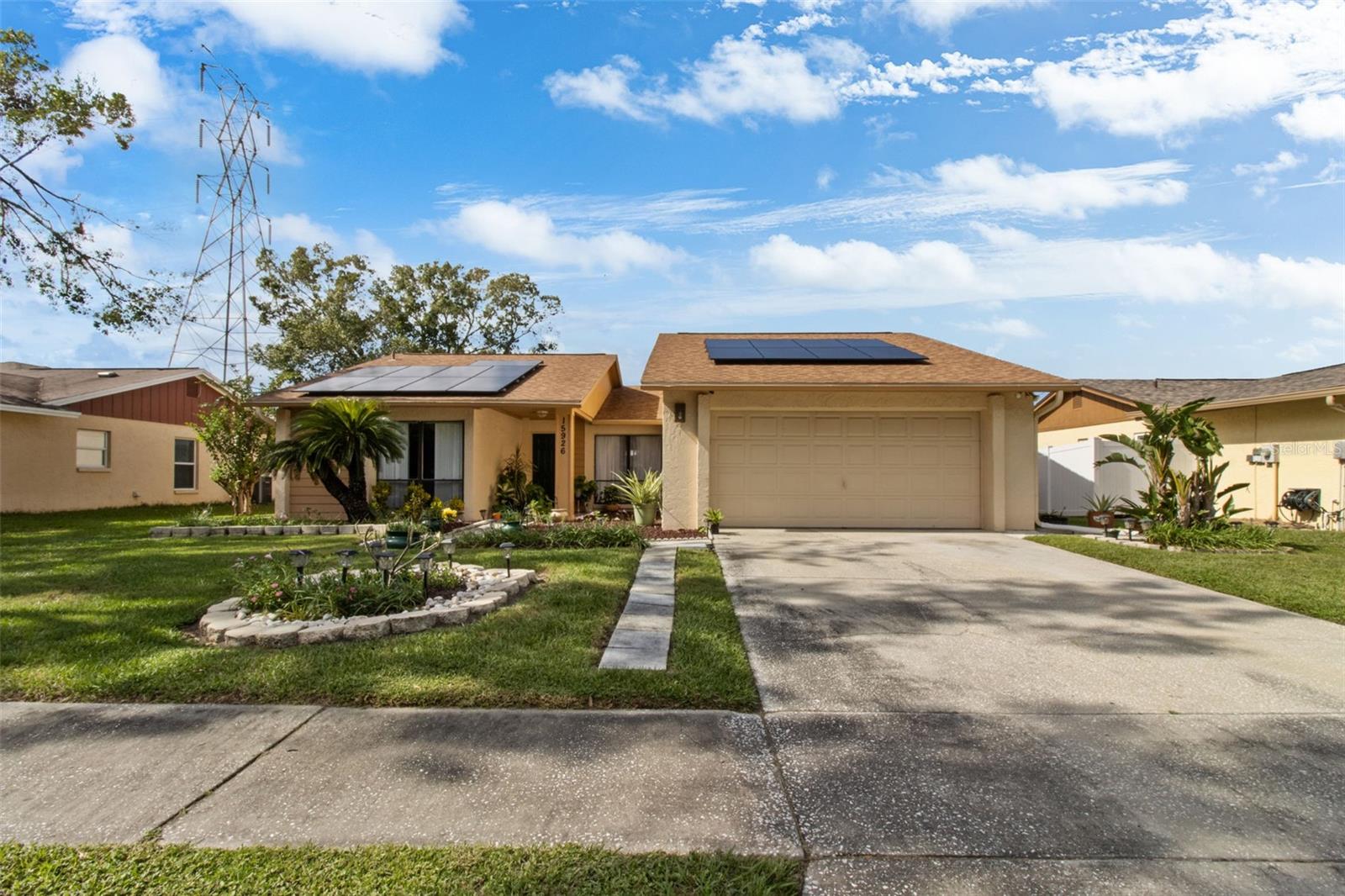
Would you like to sell your home before you purchase this one?
Priced at Only: $435,000
For more Information Call:
Address: 15926 Eagle River Way, TAMPA, FL 33624
Property Location and Similar Properties
- MLS#: TB8312661 ( Residential )
- Street Address: 15926 Eagle River Way
- Viewed: 27
- Price: $435,000
- Price sqft: $202
- Waterfront: No
- Year Built: 1985
- Bldg sqft: 2150
- Bedrooms: 3
- Total Baths: 2
- Full Baths: 2
- Garage / Parking Spaces: 2
- Days On Market: 85
- Additional Information
- Geolocation: 28.0991 / -82.5384
- County: HILLSBOROUGH
- City: TAMPA
- Zipcode: 33624
- Subdivision: Country Place West
- Elementary School: Northwest HB
- Middle School: Hill HB
- High School: Steinbrenner High School
- Provided by: DALTON WADE INC
- Contact: Eddie Grabovac
- 888-668-8283

- DMCA Notice
-
DescriptionThis stunning 3 bedroom, 2 bath home with a split floor plan, solar panels, and a prime location offers thoughtfully designed living space for privacy and comfort. As you enter, you'll notice the spacious dining and living room combo, with two bedrooms, a bathroom, and laundry area to the left, and the kitchen and master suite to the right. The primary bedroom boasts two built in closets and an updated ensuite bathroom, creating a peaceful retreat. The kitchen, the heart of the home, features beautiful wood cabinets, stainless steel appliances, granite countertops, and ample storage space. Step outside to the 20' x 23' screened in patio, ideal for year round enjoyment. The large backyard provides plenty of room for outdoor living, including space for a firepitperfect for relaxing and enjoying the beautiful Florida weather. This home is energy efficient with solar panels and offers the added security of a roof replaced in 2016, water heater 2024, and AC 2018 . The beautifully landscaped property also includes a 2 car garage for convenient parking and storage. Located near the Veterans Expressway, this home provides easy access to major routes and close to Hutchison Park, perfect for outdoor recreation.
Payment Calculator
- Principal & Interest -
- Property Tax $
- Home Insurance $
- HOA Fees $
- Monthly -
Features
Building and Construction
- Covered Spaces: 0.00
- Exterior Features: Lighting, Private Mailbox, Sidewalk, Sliding Doors
- Flooring: Carpet, Tile, Vinyl
- Living Area: 1583.00
- Roof: Shingle
Land Information
- Lot Features: Sidewalk
School Information
- High School: Steinbrenner High School
- Middle School: Hill-HB
- School Elementary: Northwest-HB
Garage and Parking
- Garage Spaces: 2.00
- Open Parking Spaces: 0.00
Eco-Communities
- Water Source: Public
Utilities
- Carport Spaces: 0.00
- Cooling: Central Air
- Heating: Central, Electric
- Pets Allowed: Yes
- Sewer: Public Sewer
- Utilities: Cable Available, Electricity Connected, Public
Finance and Tax Information
- Home Owners Association Fee: 150.00
- Insurance Expense: 0.00
- Net Operating Income: 0.00
- Other Expense: 0.00
- Tax Year: 2023
Other Features
- Appliances: Dishwasher, Dryer, Range, Refrigerator, Washer
- Association Name: Greenacre Properties Inc. / Teresa Jones
- Association Phone: 813-600-1100
- Country: US
- Interior Features: Ceiling Fans(s), Living Room/Dining Room Combo, Solid Wood Cabinets, Split Bedroom, Thermostat
- Legal Description: COUNTRY PLACE WEST UNIT III LOT 20 BLOCK 9
- Levels: One
- Area Major: 33624 - Tampa / Northdale
- Occupant Type: Owner
- Parcel Number: U-31-27-18-0PZ-000009-00020.0
- Style: Florida
- Views: 27
- Zoning Code: PD
Similar Properties
Nearby Subdivisions
Andover Ph 2 Ph 3
Carrollwood Lndgs Ph 2
Carrollwood Village Ph 02 Vill
Carrollwood Village Ph 2 Vi
Chadbourne Village
Country Place
Country Place West
Country Village
Culbreath Oaks
Cypress Meadows Sub
Fairfield Village
Grove Point Village
Lowell Village
Martha Ann Trailer Village Un
Meadowglen
Mill Pond Village
North End Terrace
Northdale Golf Clb Sec D Un 1
Northdale Golf Clb Sec D Un 2
Northdale Sec A
Northdale Sec B
Northdale Sec G
Northdale Sec J
Northdale Sec M
Northdale Sec R
Not On List
Rosemount Village
The Villas At Carrollwood Cond
Village Xx
Wingate Village
Woodacre Estates Of Northdale

- Dawn Morgan, AHWD,Broker,CIPS
- Mobile: 352.454.2363
- 352.454.2363
- dawnsellsocala@gmail.com


