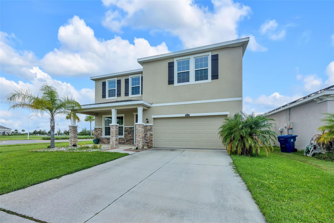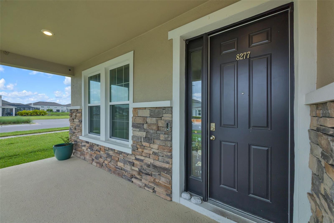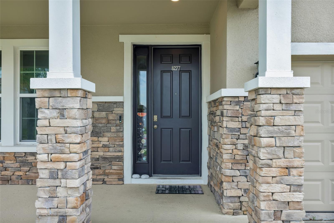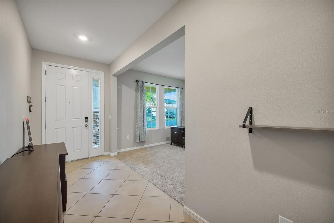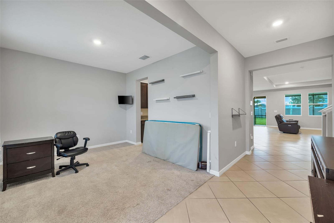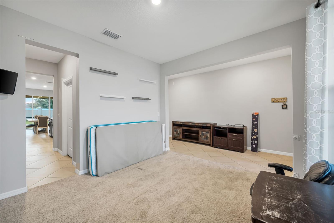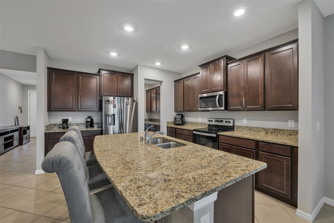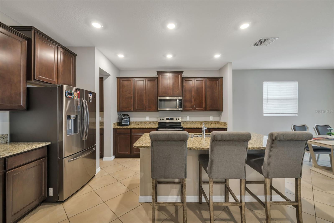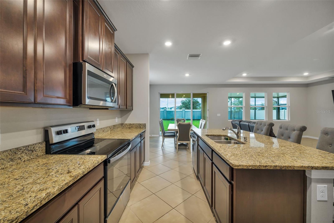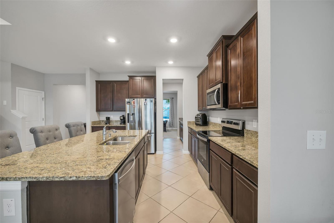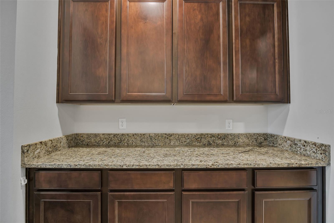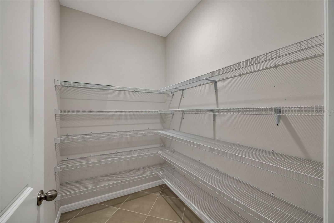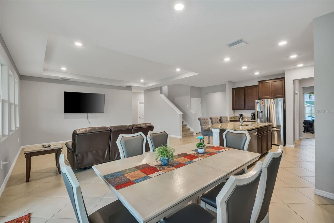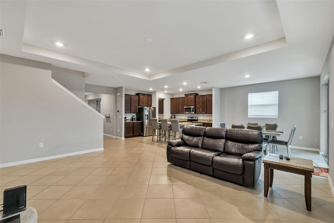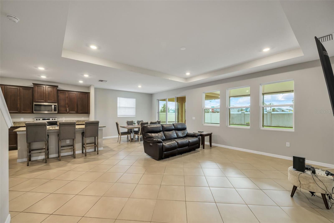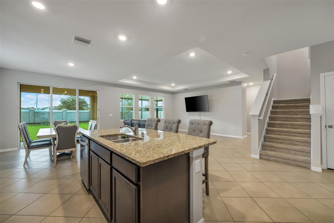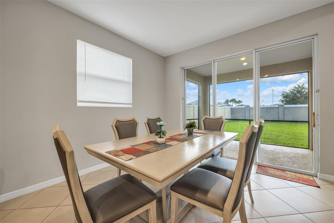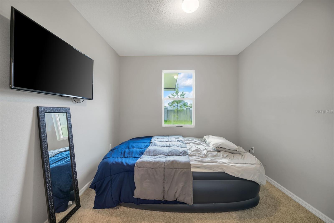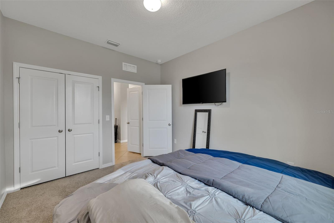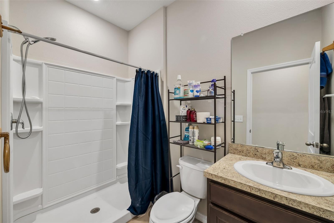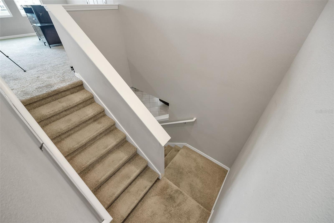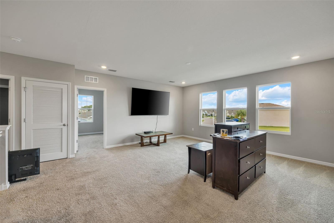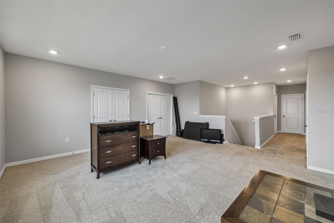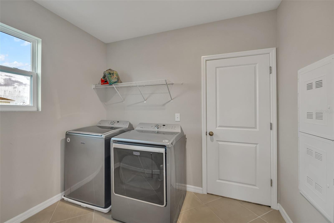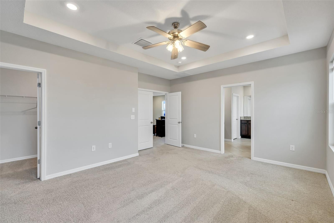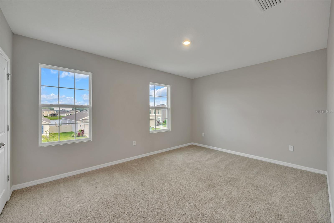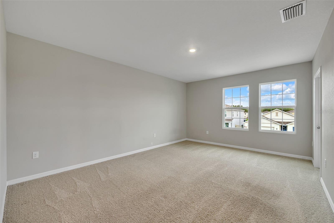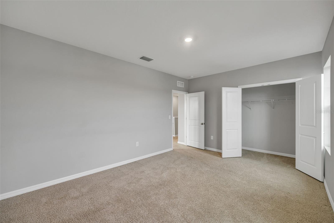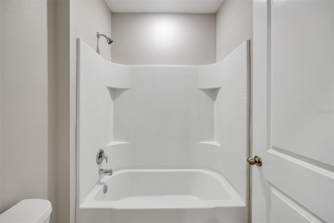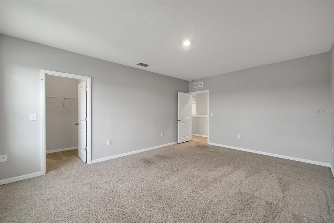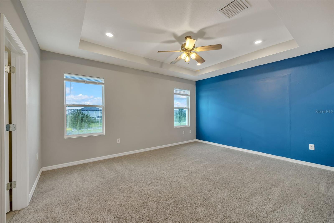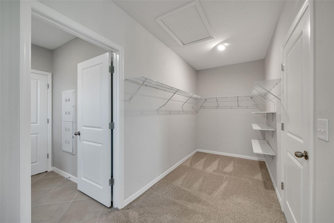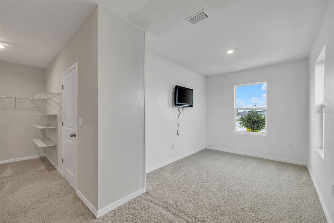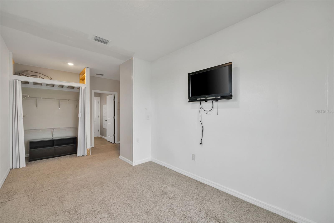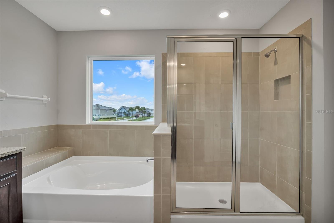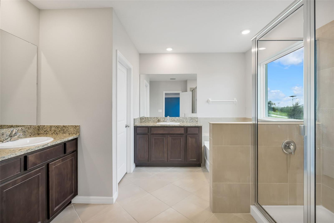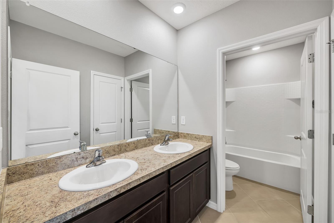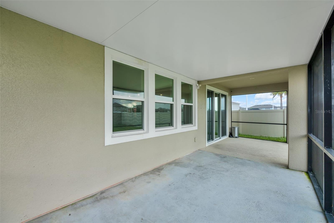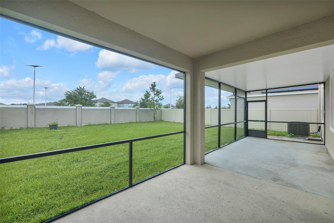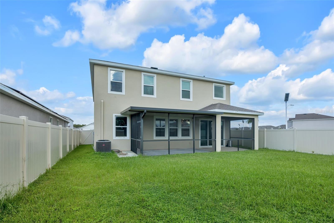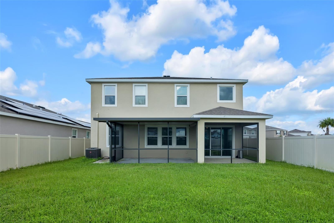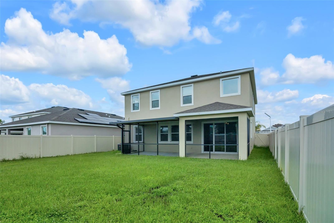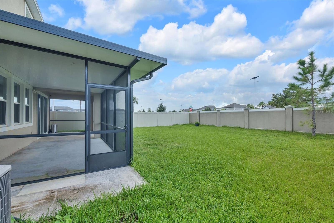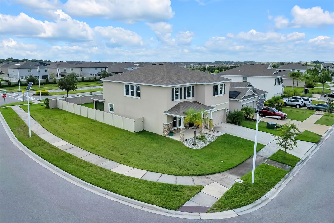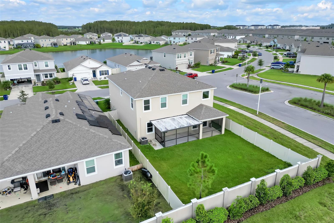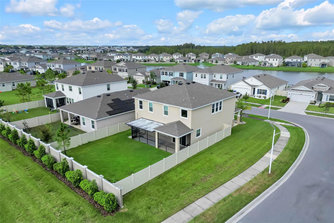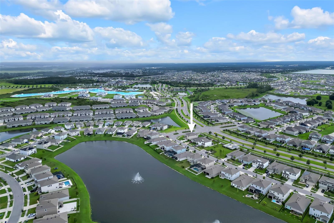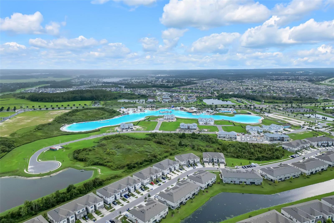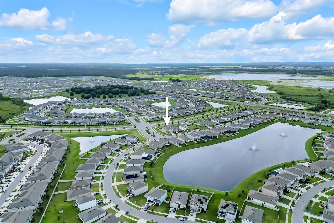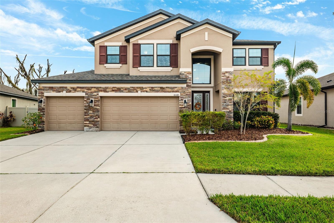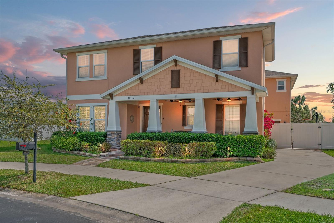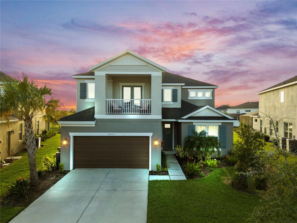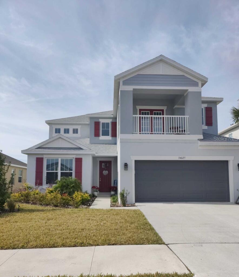8277 Bower Bass Circle, WESLEY CHAPEL, FL 33545
Property Photos
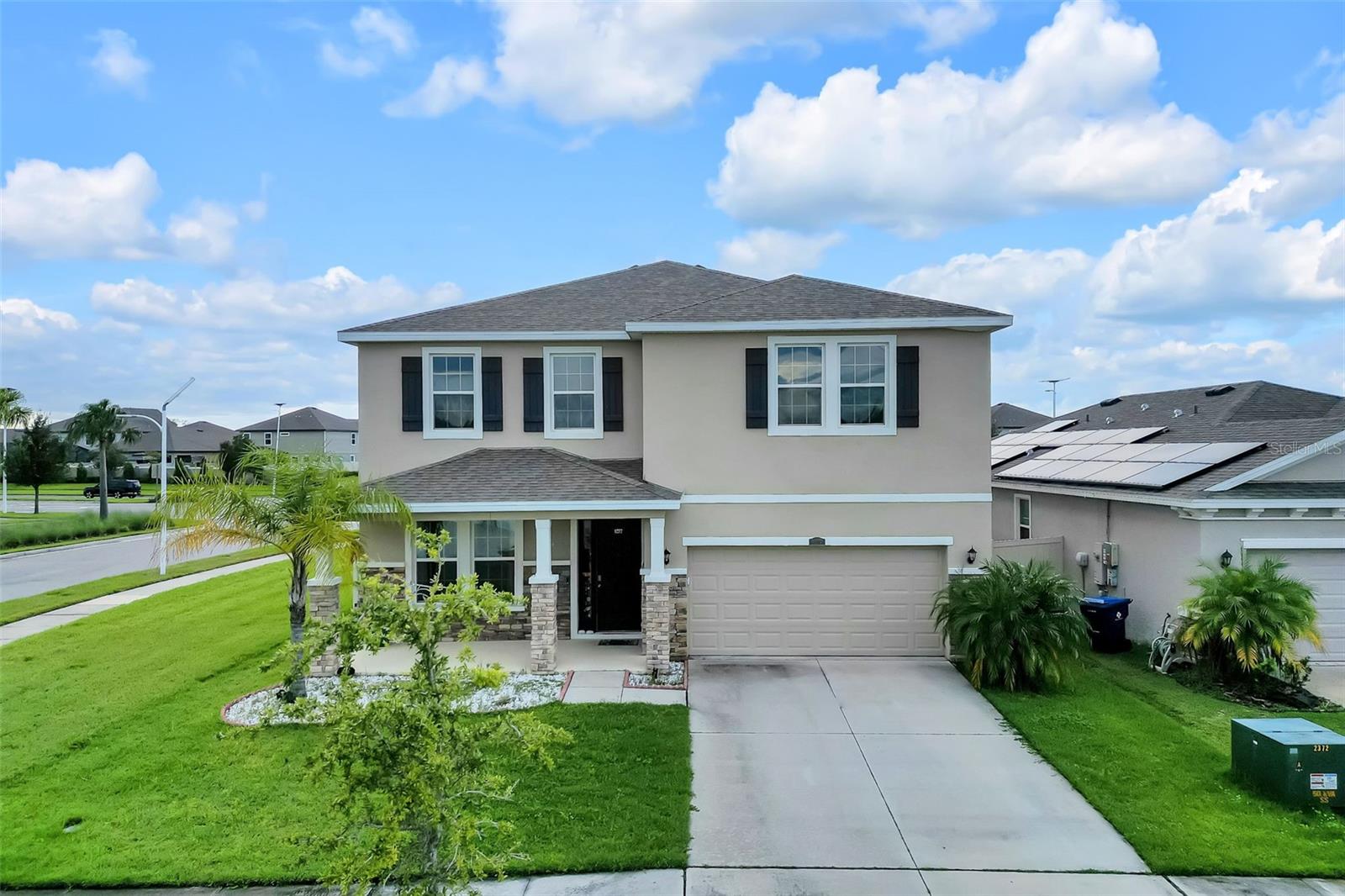
Would you like to sell your home before you purchase this one?
Priced at Only: $610,000
For more Information Call:
Address: 8277 Bower Bass Circle, WESLEY CHAPEL, FL 33545
Property Location and Similar Properties
- MLS#: TB8312694 ( Residential )
- Street Address: 8277 Bower Bass Circle
- Viewed: 12
- Price: $610,000
- Price sqft: $144
- Waterfront: No
- Year Built: 2020
- Bldg sqft: 4229
- Bedrooms: 4
- Total Baths: 3
- Full Baths: 3
- Garage / Parking Spaces: 2
- Days On Market: 86
- Additional Information
- Geolocation: 28.2778 / -82.2885
- County: PASCO
- City: WESLEY CHAPEL
- Zipcode: 33545
- Subdivision: Epperson
- Elementary School: Wesley Chapel Elementary PO
- Middle School: Thomas E Weightman Middle PO
- High School: Wesley Chapel High PO
- Provided by: RE/MAX BAYSIDE REALTY LLC
- Contact: Rey Rodriguez
- 813-938-1781

- DMCA Notice
-
DescriptionPRICED TO SELL !!! Immerse yourself in the comfort and elegance of this pristine rental property located in the coveted Epperson neighborhood. The CRYSTAL LAGOON is the centerpiece of the community, offering a unique and refreshing aquatic experience right at your doorstep. Boasting 4 spacious bedrooms, 3 sleek bathrooms, LOFT & FLEX/DEN, and a state of the art open concept kitchen complete with stainless steel appliances and solid cabinets countertops, this home is designed to impress. With exclusive access to a crystal lagoon and a host of amenities, this residence defines luxurious living. Step into a welcoming foyer that unfolds into an exquisitely designed living space where natural light dances across the open floor plan, perfectly suited for both tranquil relaxation and grand entertaining. The heart of the home is a chef's dream, featuring a modern kitchen equipped with top of the line stainless steel appliances, ample storage in the solid cabinets, and elegant countertops that make meal prep a delight. The 4 inviting bedrooms with a serene escape with plush carpets and generous closet space. The 3 bathrooms shine with contemporary fittings and finishes, ensuring a spa like experience for residents and guests alike. Outside, your private paradise awaits, with a meticulously maintained lot spanning 4229 square feet. Whether you're soaking up the sun or hosting a weekend barbecue, outdoor living has never felt so luxurious. Epperson is renowned for its serene atmosphere and family friendly vibe. Residents enjoy proximity to top rated schools, diverse dining options, vibrant shopping centers, and convenient public transportation.
Payment Calculator
- Principal & Interest -
- Property Tax $
- Home Insurance $
- HOA Fees $
- Monthly -
Features
Building and Construction
- Covered Spaces: 0.00
- Exterior Features: Hurricane Shutters, Irrigation System
- Fencing: Fenced
- Flooring: Carpet, Ceramic Tile
- Living Area: 3313.00
- Roof: Shingle
School Information
- High School: Wesley Chapel High-PO
- Middle School: Thomas E Weightman Middle-PO
- School Elementary: Wesley Chapel Elementary-PO
Garage and Parking
- Garage Spaces: 2.00
Eco-Communities
- Water Source: Public
Utilities
- Carport Spaces: 0.00
- Cooling: Central Air
- Heating: Central
- Pets Allowed: Dogs OK
- Sewer: Public Sewer
- Utilities: Electricity Available, Public, Sewer Available, Water Available
Amenities
- Association Amenities: Basketball Court, Cable TV, Clubhouse, Fitness Center, Park, Pickleball Court(s), Playground, Pool, Tennis Court(s)
Finance and Tax Information
- Home Owners Association Fee Includes: Cable TV, Pool, Internet
- Home Owners Association Fee: 237.00
- Net Operating Income: 0.00
- Tax Year: 2023
Other Features
- Appliances: Dishwasher, Disposal, Dryer, Electric Water Heater, Microwave, Range, Refrigerator, Washer
- Association Name: Breeze Homes - Ashley Perez
- Association Phone: 813-565-4663
- Country: US
- Furnished: Unfurnished
- Interior Features: Open Floorplan, Solid Surface Counters, Solid Wood Cabinets
- Legal Description: EPPERSON RANCH PHASE 6-1 PB 81 PG 001 LOT 72
- Levels: Two
- Area Major: 33545 - Wesley Chapel
- Occupant Type: Owner
- Parcel Number: 20-25-27-0030-00000-0720
- Views: 12
- Zoning Code: MPUD/MASTE
Similar Properties
Nearby Subdivisions
Aberdeen Ph 02
Acreage
Asbury At Chapel Crossings
Avalon Park West North Ph 1a
Avalon Park West Prcl E Ph 1
Avalon Park Westnorth Ph 3
Bridgewater
Bridgewater Ph 01 02
Bridgewater Phase 1 And 2 Pb 4
Brookfield Estates
Chapel Chase
Chapel Crossings
Chapel Pines Ph 02 1c
Chapel Pines Ph 05
Chapel Pines Ph 1a
Chapel Pines Ph 2 1c
Chapel Xings Prcl E
Connected City Area
Eloian Sub
Epperson
Epperson North Village
Epperson North Village A1 A2 A
Epperson North Village A1a5
Epperson North Village C1
Epperson North Village C2b
Epperson North Village D1
Epperson North Village D2
Epperson North Village D3
Epperson North Village E1
Epperson North Village E2
Epperson North Village E4
Epperson Ranch
Epperson Ranch North Ph 2 3
Epperson Ranch North Ph 4 Pod
Epperson Ranch North Ph 5 Pod
Epperson Ranch North Ph 6 Pod
Epperson Ranch North Pod F Ph
Epperson Ranch Ph 52
Epperson Ranch Ph 61
Epperson Ranch South Gated
Epperson Ranch South Ph 1
Epperson Ranch South Ph 1b2
Epperson Ranch South Ph 1c1
Epperson Ranch South Ph 1e2
Epperson Ranch South Ph 2h2
Epperson Ranch South Ph 3a
Epperson Ranch South Ph 3b
Epperson Ranch South Ph 3b 3
Epperson Ranch South Ph 3b 3c
Epperson Ranch South Phase 3a
Hamilton Park
Lakeside Estates Inc
New River Lakes Ph 01
New River Lakes Ph 1 Prcl D
New River Lakes Villages B2 D
Not In Hernando
Not On The List
Oak Creek Ph 01
Oak Crk Ac Ph 02
Oak Crk Ad Ph 03
Oak Crk Ph 01
Oak Crk Ph 3
Palm Cove Ph 02
Palm Cove Ph 2
Pendleton
Pendleton At Chapel Crossings
Pine Ridge
Saddleridge Estates
Timberdale At Chapel Crossing
Towns At Woodsdale
Vidas Way
Vidas Way Legacy Phase 1a
Watergrass
Watergrass Pcls B5 B6
Watergrass Pcls C1 C2
Watergrass Pcls D2 D3 D4
Watergrass Pcls F1 F3
Watergrass Prcl B1
Watergrass Prcl B1b3
Watergrass Prcl B1b4
Watergrass Prcl Dd1
Watergrass Prcl E2
Watergrass Prcl E3
Watergrass Prcl F2
Wesbridge Ph 1
Wesbridge Ph 2 2a
Wesley Pointe Ph 01
Westgate
Westgate At Avalon Park
Whispering Oaks Preserve Ph 1

- Dawn Morgan, AHWD,Broker,CIPS
- Mobile: 352.454.2363
- 352.454.2363
- dawnsellsocala@gmail.com


