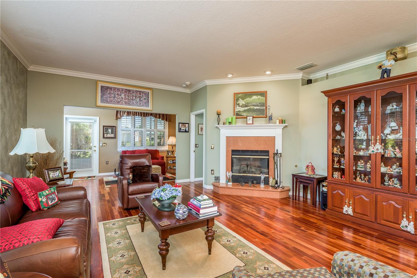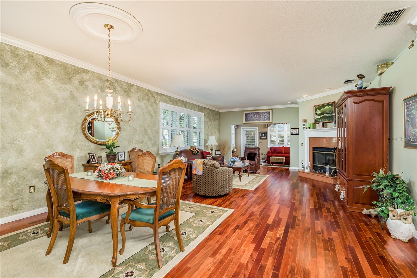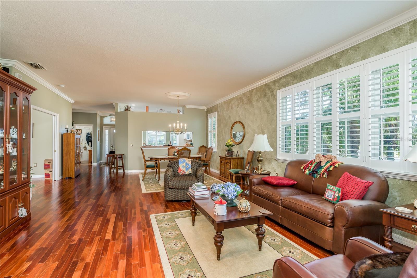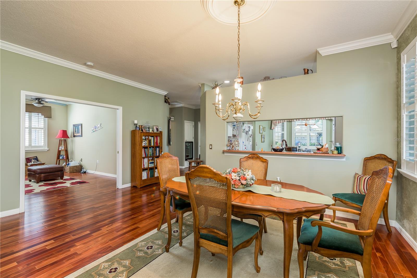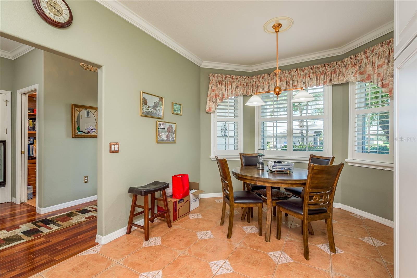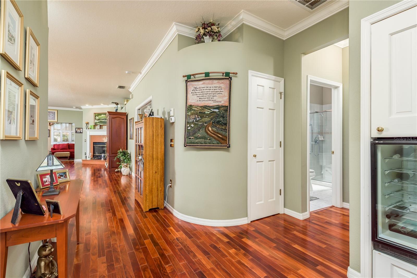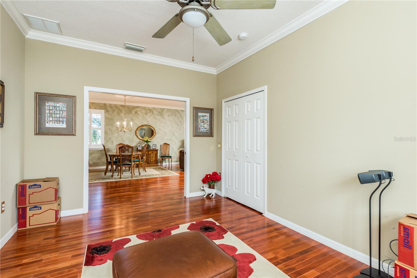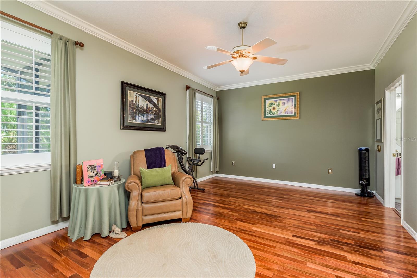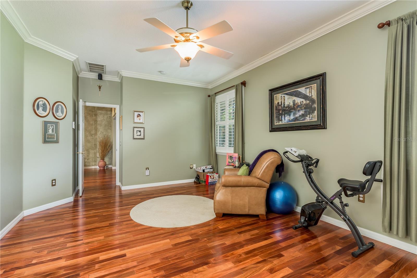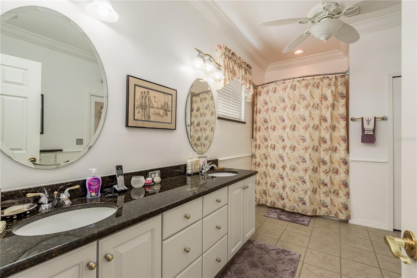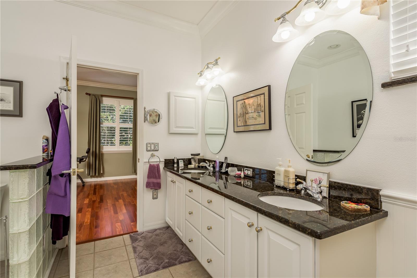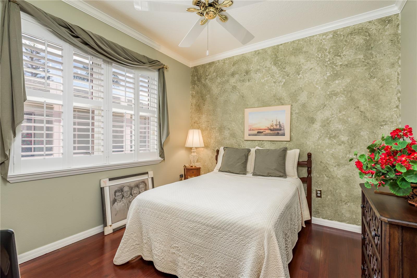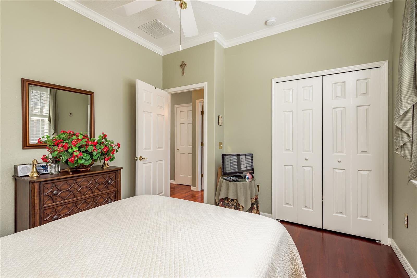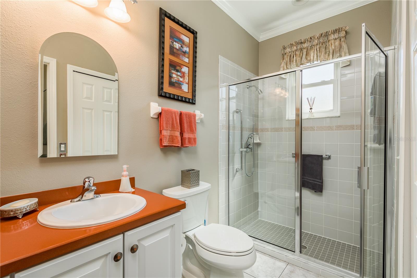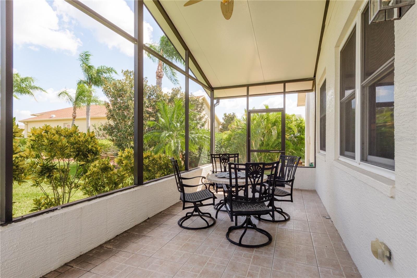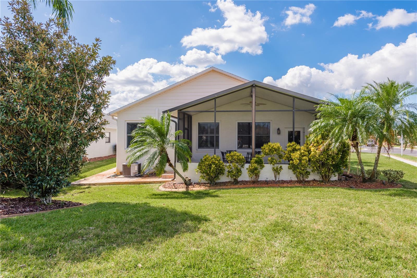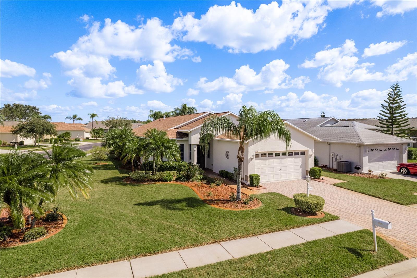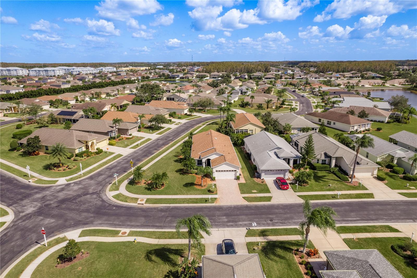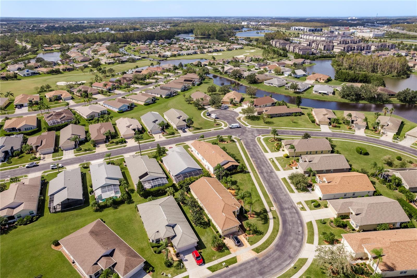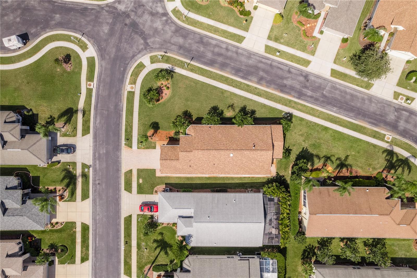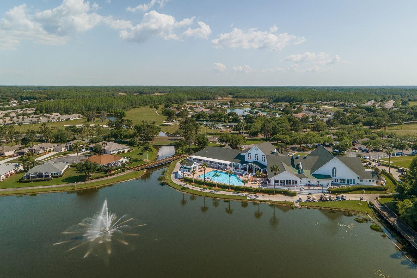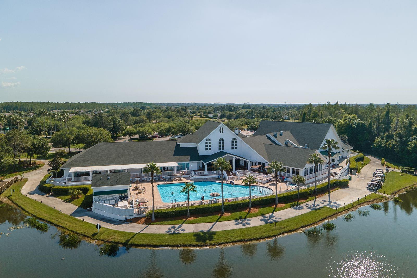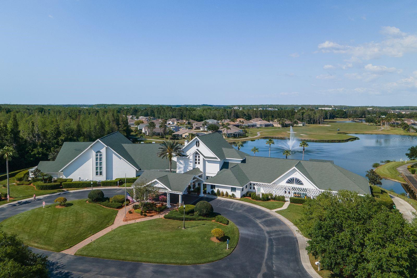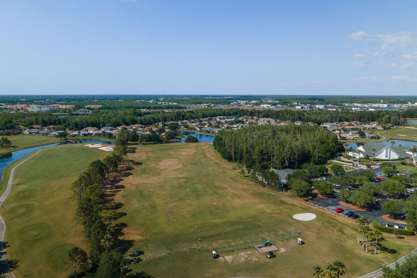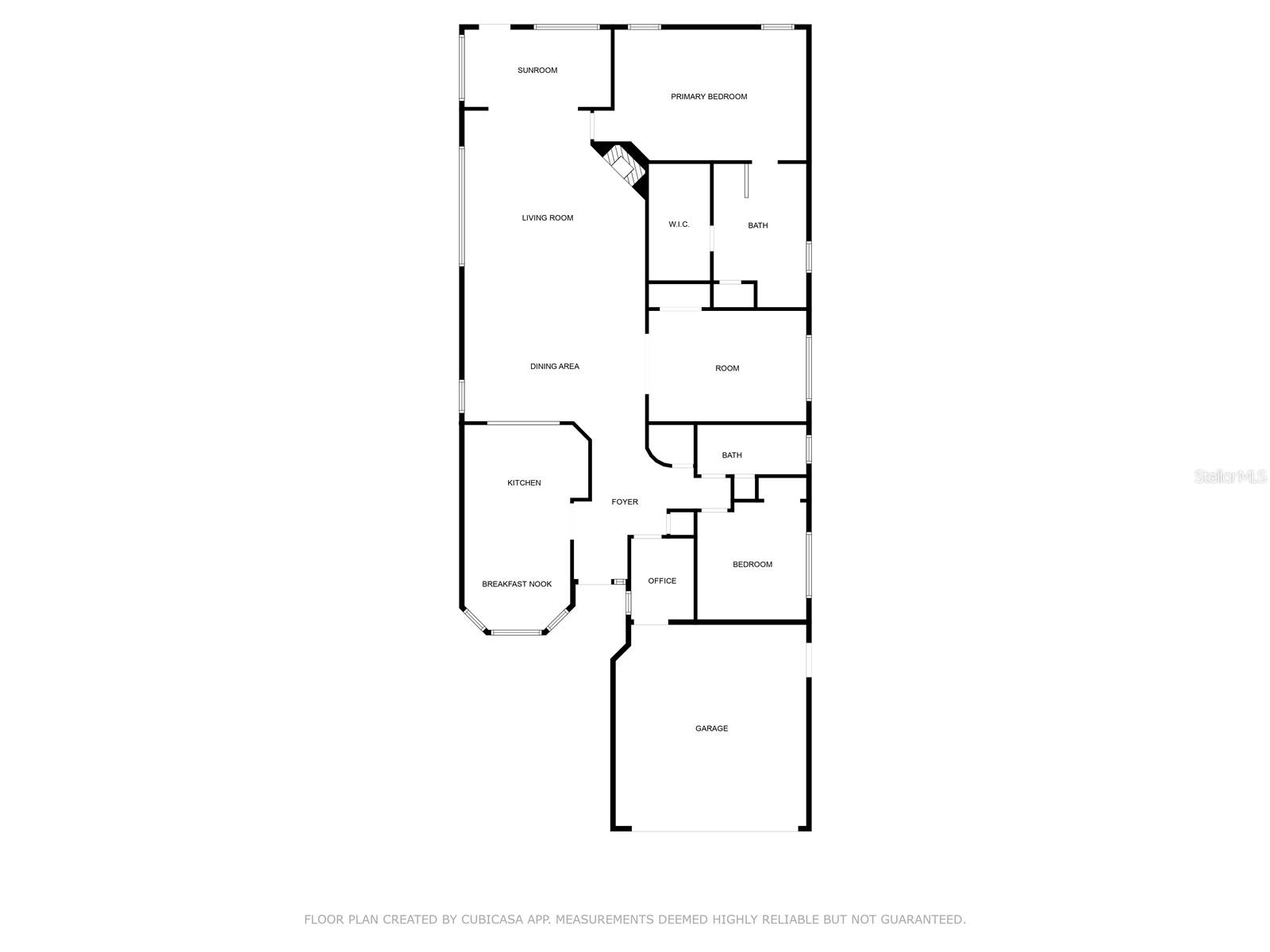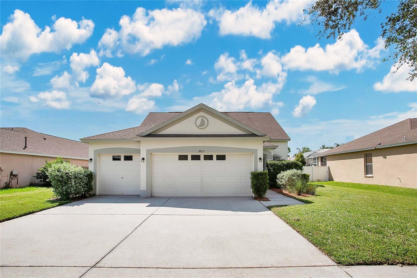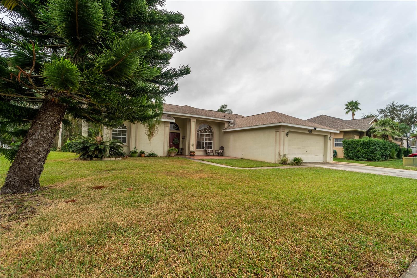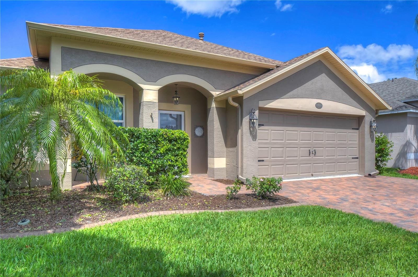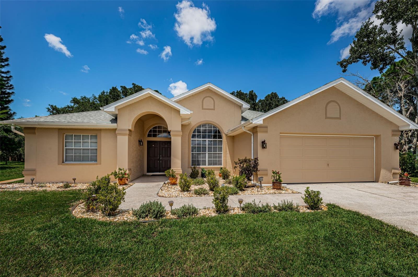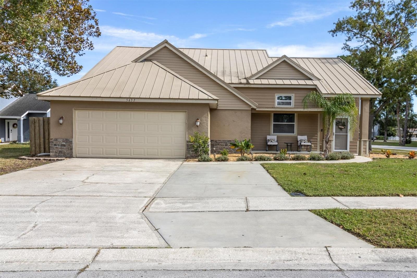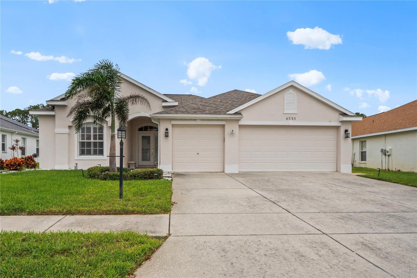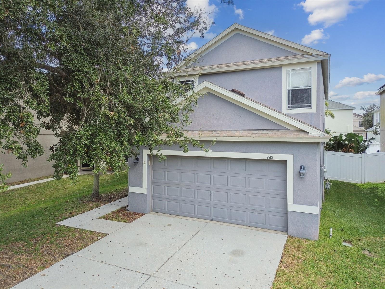1724 Arbor Knoll Loop, TRINITY, FL 34655
Property Photos
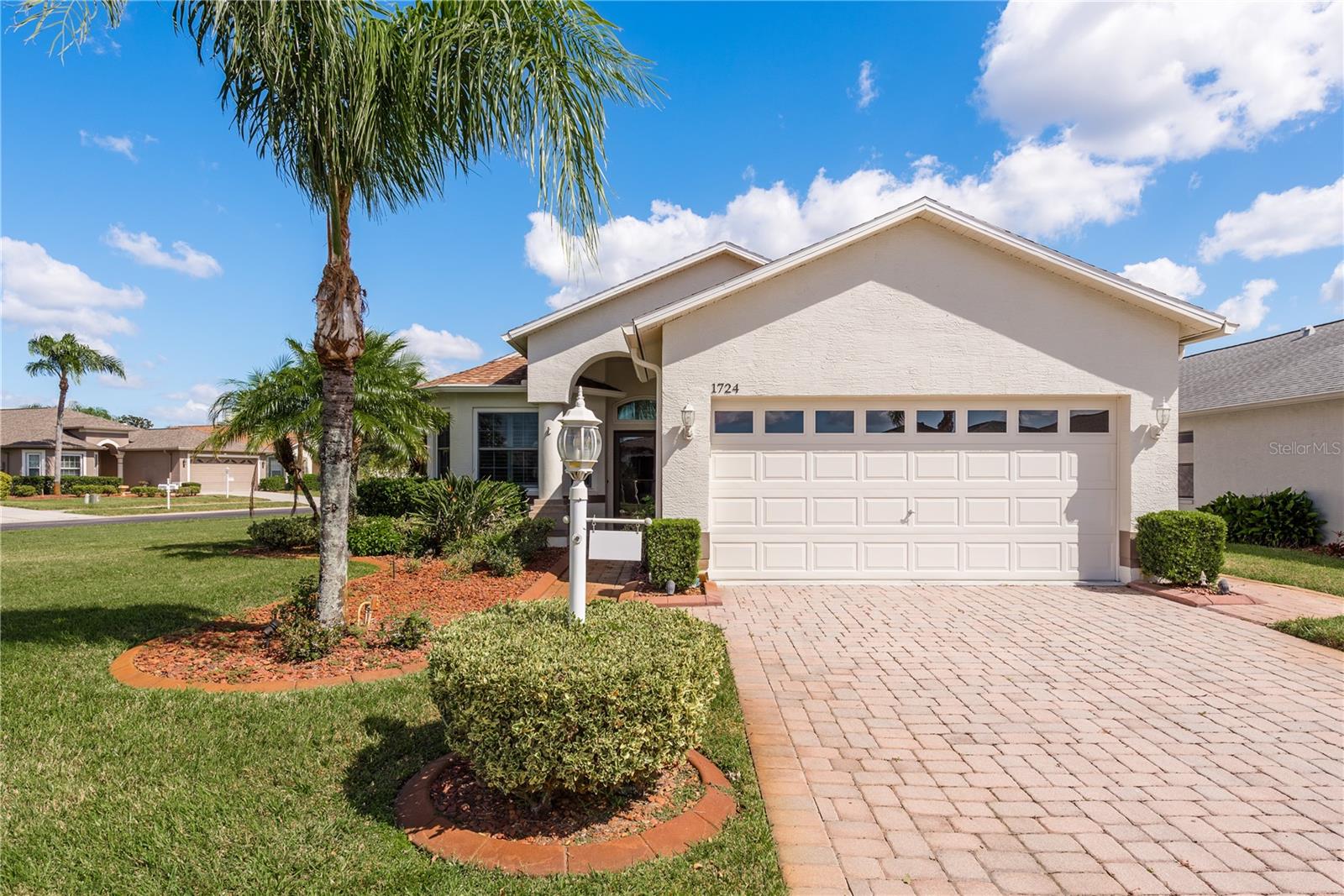
Would you like to sell your home before you purchase this one?
Priced at Only: $440,000
For more Information Call:
Address: 1724 Arbor Knoll Loop, TRINITY, FL 34655
Property Location and Similar Properties
Adult Community
- MLS#: TB8313062 ( Residential )
- Street Address: 1724 Arbor Knoll Loop
- Viewed: 25
- Price: $440,000
- Price sqft: $160
- Waterfront: No
- Year Built: 2005
- Bldg sqft: 2747
- Bedrooms: 3
- Total Baths: 2
- Full Baths: 2
- Garage / Parking Spaces: 2
- Days On Market: 82
- Additional Information
- Geolocation: 28.184 / -82.6157
- County: PASCO
- City: TRINITY
- Zipcode: 34655
- Subdivision: Heritage Spgs Village 23
- Elementary School: Trinity Elementary PO
- Middle School: Seven Springs Middle PO
- High School: J.W. Mitchell High PO
- Provided by: EXP REALTY LLC
- Contact: Jeffrey Borham, PA
- 866-308-7109

- DMCA Notice
-
DescriptionDiscover the vibrant Heritage Springs community, an active 55+ gated neighborhood in Trinity! This meticulously maintained three bedroom, two bathroom home, which has had just one owner, is situated on a desirable corner lot and is currently receiving a fresh exterior paint job, making it even more inviting. Enjoy resort style amenities, including a heated community pool and a host of activities. Step inside to find an open floor plan adorned with hardwood flooring, crown molding, and ceiling fans that enhance comfort throughout. The spacious living room and dining area feature a cozy wood burning fireplace, perfect for those relaxing evenings. The kitchen is a chefs delight, boasting granite countertops, a new faucet, matching appliances, and a lovely breakfast nook. A convenient wine fridge is also available for your entertaining needs. Need an office space? This home includes a dedicated office area, ideal for work or hobbies. The second bedroom has pocket doors and both additional bedrooms share a full bathroom. The spacious primary bedroom is a true sanctuary, featuring a walk in closet and a private attached bathroom with a dual sink vanity and a walk in bathtub. The back living room opens to a screened in patio, perfect for enjoying your morning coffee or unwinding after a long daytruly a vacation like experience right at home. This home also features hurricane windows, plantation shutters, and a large side yard. Heritage Springs offers a wealth of resort style amenities, including a golf course, a vibrant clubhouse filled with activities, a card room, a billiards room, arts & crafts space, performing arts center, a restaurant, a sports lounge, and fitness center. The heated pool and spa provide year round relaxation, and there are plenty of group activities to foster a lively community spirit. Conveniently located near Trinity Blvd, youll have easy access to numerous restaurants and shopping centers, ensuring all your needs are just minutes away. Dont miss out on this exceptional opportunity to enjoy a fulfilling lifestyle in Heritage Springs. Schedule your showing today and make this charming home yours!
Payment Calculator
- Principal & Interest -
- Property Tax $
- Home Insurance $
- HOA Fees $
- Monthly -
Features
Building and Construction
- Covered Spaces: 0.00
- Exterior Features: Lighting, Sidewalk
- Flooring: Wood
- Living Area: 2036.00
- Roof: Shingle
School Information
- High School: J.W. Mitchell High-PO
- Middle School: Seven Springs Middle-PO
- School Elementary: Trinity Elementary-PO
Garage and Parking
- Garage Spaces: 2.00
Eco-Communities
- Water Source: Public
Utilities
- Carport Spaces: 0.00
- Cooling: Central Air
- Heating: Central
- Pets Allowed: Yes
- Sewer: Public Sewer
- Utilities: Cable Connected, Electricity Connected, Water Connected
Finance and Tax Information
- Home Owners Association Fee Includes: Guard - 24 Hour, Cable TV, Common Area Taxes, Pool, Escrow Reserves Fund, Internet, Maintenance Grounds, Recreational Facilities
- Home Owners Association Fee: 519.00
- Net Operating Income: 0.00
- Tax Year: 2023
Other Features
- Appliances: Dishwasher, Microwave, Range, Refrigerator, Wine Refrigerator
- Association Name: Heritage Springs Community Association
- Association Phone: (727) 372-5411
- Country: US
- Interior Features: Ceiling Fans(s), Crown Molding, Eat-in Kitchen, High Ceilings, Kitchen/Family Room Combo, Living Room/Dining Room Combo, Open Floorplan, Split Bedroom, Stone Counters, Walk-In Closet(s), Window Treatments
- Legal Description: HERITAGE SPRINGS VILLAGE 23 UNIT 2 PB 50 PG 017 LOT 44 OR 6472 PG 539 OR 9457 PG 1715
- Levels: One
- Area Major: 34655 - New Port Richey/Seven Springs/Trinity
- Occupant Type: Vacant
- Parcel Number: 17-26-33-0060-00000-0440
- Views: 25
- Zoning Code: MPUD
Similar Properties
Nearby Subdivisions
Champions Club
Cielo At Champions Club
Floresta At Champions Club
Fox Wood Ph 01
Fox Wood Ph 03
Fox Wood Ph 05
Heritage Spgs Village 04
Heritage Spgs Village 06
Heritage Spgs Village 07
Heritage Spgs Village 08
Heritage Spgs Village 12
Heritage Spgs Village 14
Heritage Spgs Village 19
Heritage Spgs Village 23
Heritage Springs Village 13
Mirasol At Champions Club
Thousand Oaks East Ph 02 03
Thousand Oaks East Ph 04
Thousand Oaks East Ph Ii Ii
Thousand Oaks Multi Family
Thousand Oaks Ph 02 03 04 05
Thousand Oaks Ph 25
Thousand Oaks Ph 69
Trinity East Rep
Trinity Oaks
Trinity Oaks Increment M North
Trinity Preserve Ph 1
Trinity Preserve Phase 1
Trinity West
Villages At Fox Hollow West
Villagestrinity Lakes
Woodlandslongleaf
Wyndtree Ph 05 Village 08

- Dawn Morgan, AHWD,Broker,CIPS
- Mobile: 352.454.2363
- 352.454.2363
- dawnsellsocala@gmail.com




