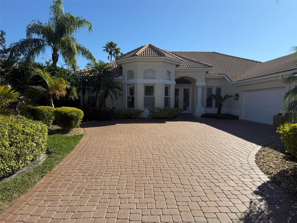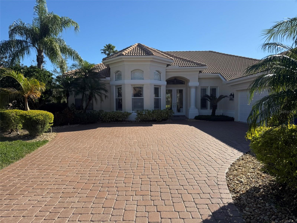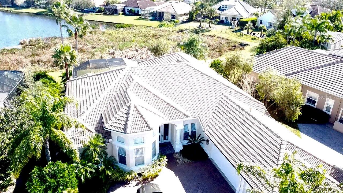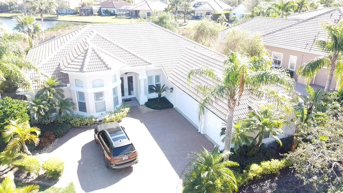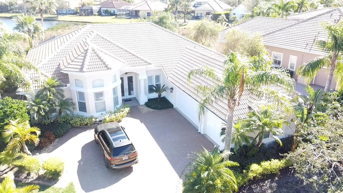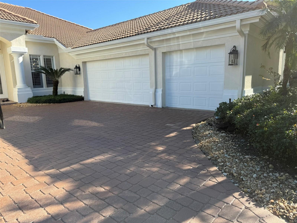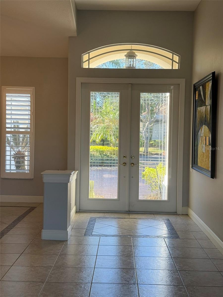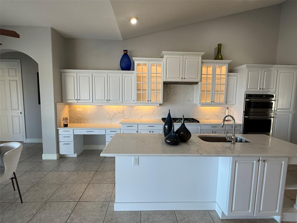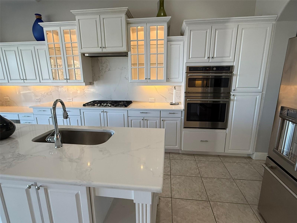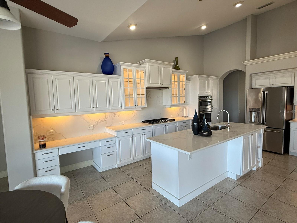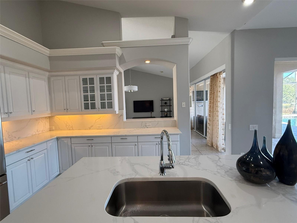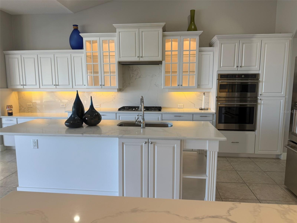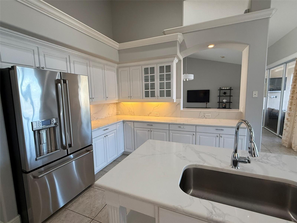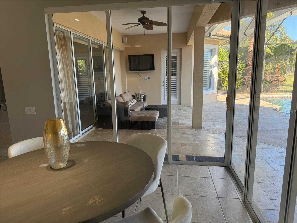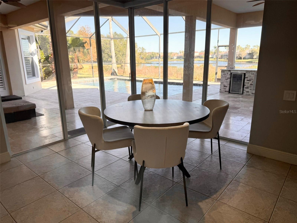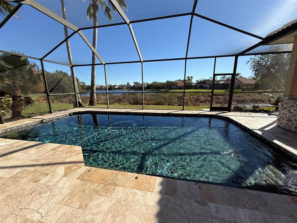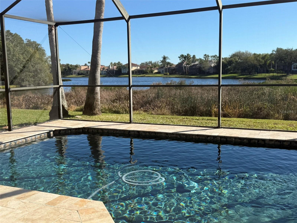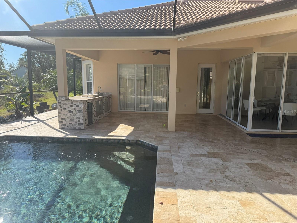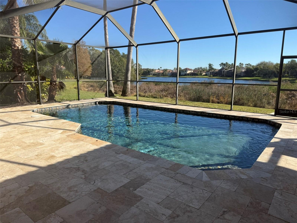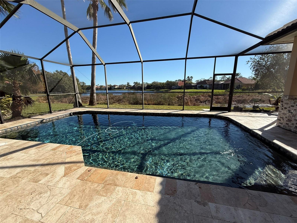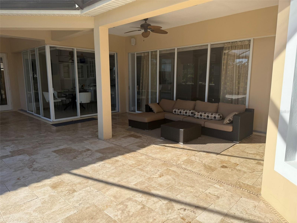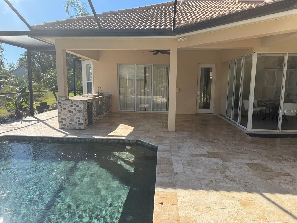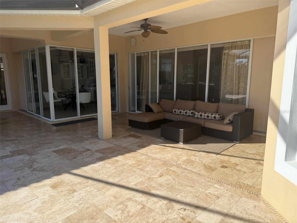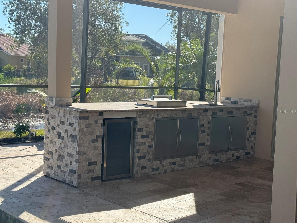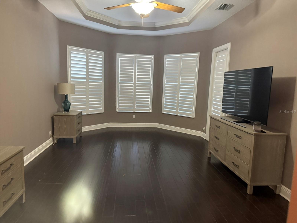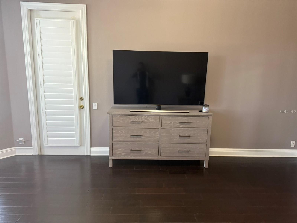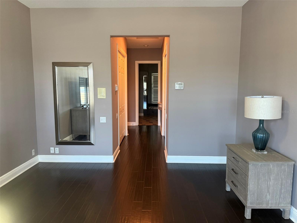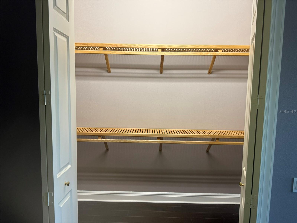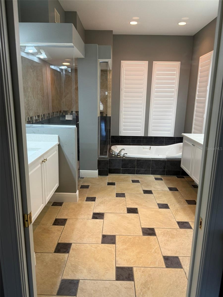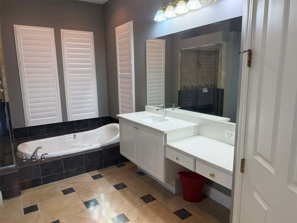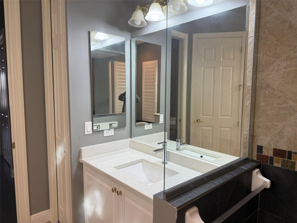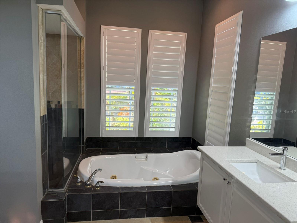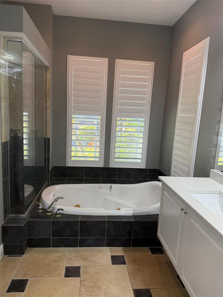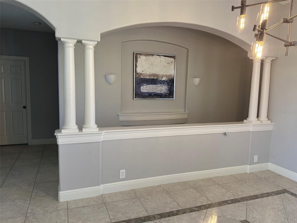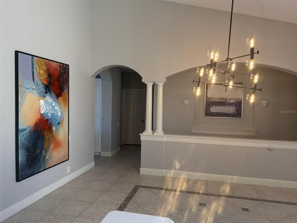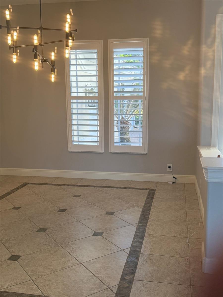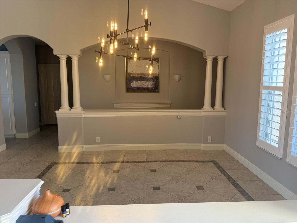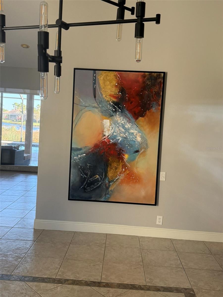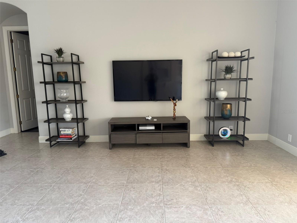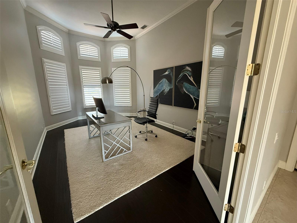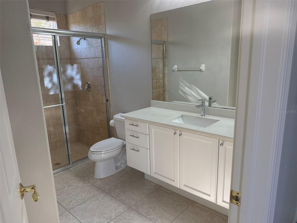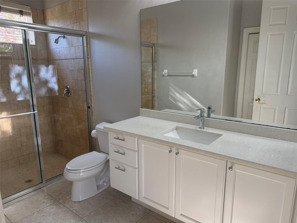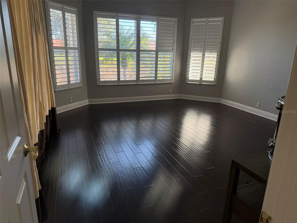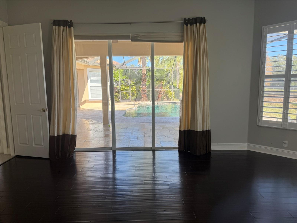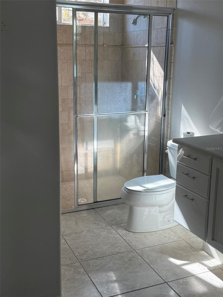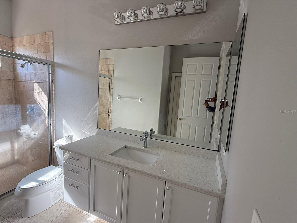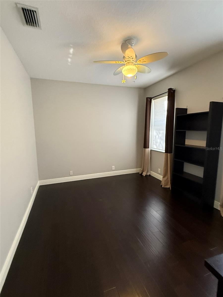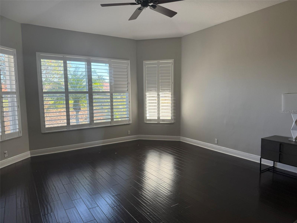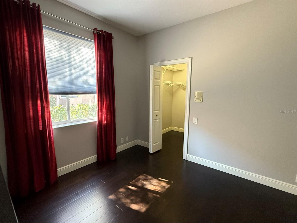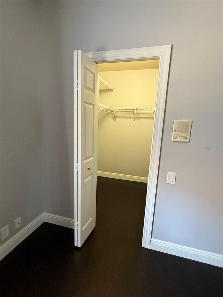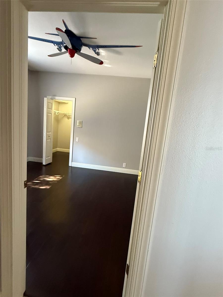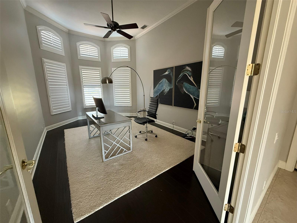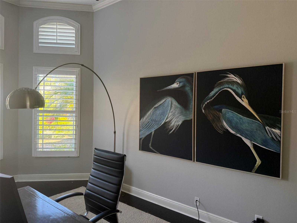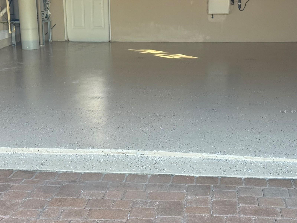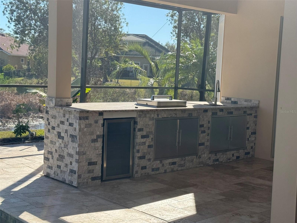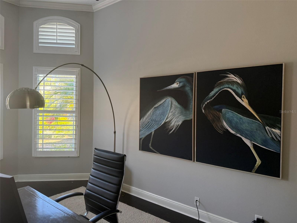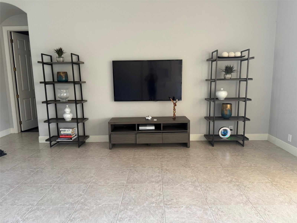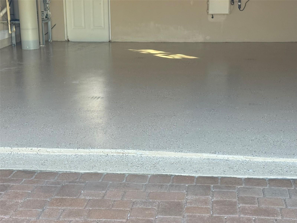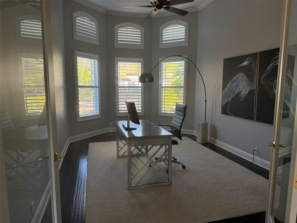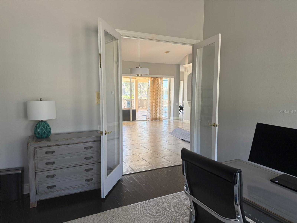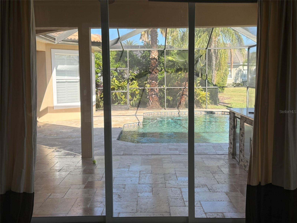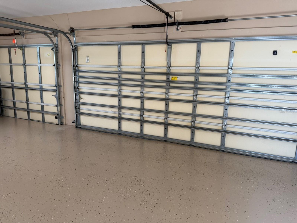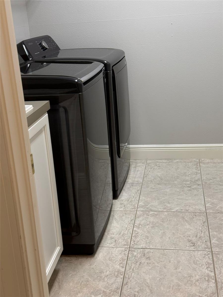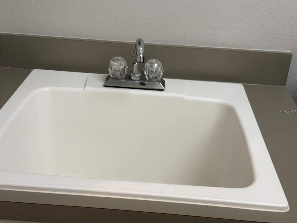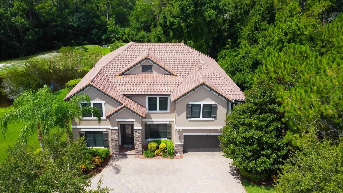11919 Royce Waterford Cir, TAMPA, FL 33626
Property Photos
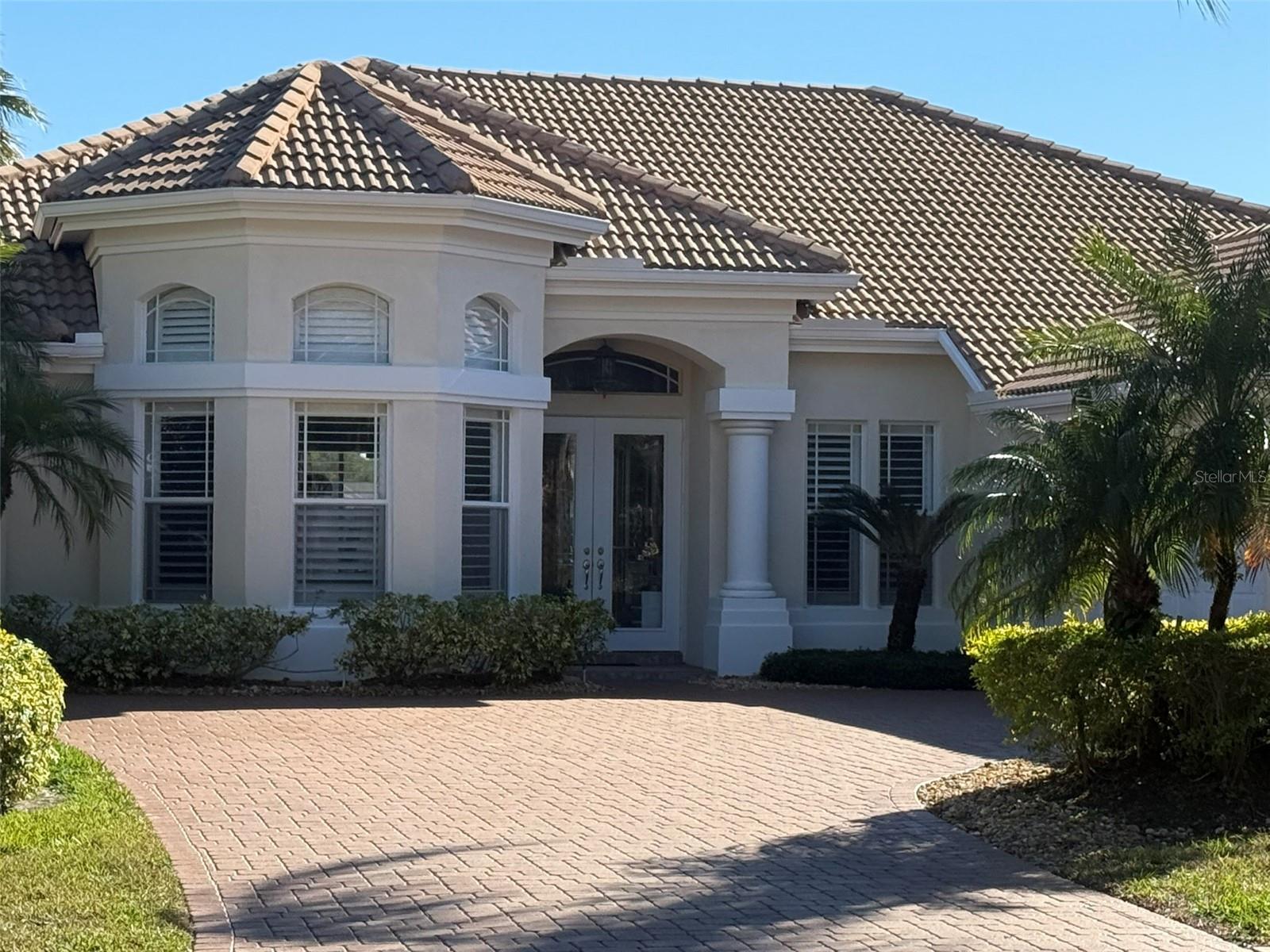
Would you like to sell your home before you purchase this one?
Priced at Only: $1,350,000
For more Information Call:
Address: 11919 Royce Waterford Cir, TAMPA, FL 33626
Property Location and Similar Properties
- MLS#: TB8313595 ( Residential )
- Street Address: 11919 Royce Waterford Cir
- Viewed: 45
- Price: $1,350,000
- Price sqft: $270
- Waterfront: Yes
- Wateraccess: Yes
- Waterfront Type: Lake
- Year Built: 2004
- Bldg sqft: 5000
- Bedrooms: 4
- Total Baths: 3
- Full Baths: 3
- Garage / Parking Spaces: 3
- Days On Market: 20
- Additional Information
- Geolocation: 28.0844 / -82.627
- County: HILLSBOROUGH
- City: TAMPA
- Zipcode: 33626
- Subdivision: 5vs Waterchase Phase 1
- Elementary School: Bryant
- Middle School: Farnell
- High School: Sickles
- Provided by: PREMIER AGENT NETWORK
- Contact: Sridhar Kocharlakota
- 877-663-9366

- DMCA Notice
-
DescriptionMotivated Sellers!! This your chance to own a beautifully upgraded lakefront designer home in the highly desirable Waterchase community, Tampa Bays premier gated neighborhood. This 3,124 sq. ft. home features 4 bedrooms, 3 baths, a 3 car garage, a spacious office, and a pool, all enhanced by over $200K in upgrades. With its open and bright design, this home offers Florida living at its best. To add on, Arthur Rutenbergs three way split floor plan offers a luxurious primary suite with sliders to the lovely pool area, two spacious guest bedrooms sharing a bathroom off the kitchen/living area, and an extra large guest suite in the rear of the home with pool access. Furthermore, this move in ready clean home has tile floors spanning through the great room, kitchen, dining room, and entertaining areas; large sliding doors provide access to the private outdoor living area oasis. The home has been recently upgraded with epoxy garage floors, engineered wood flooring in every bedroom and office room, a gorgeous travertine pool deck, gutters, a brand new sprinkler system, saltwater pool, beautiful landscaping, interior and exterior paint, sealed large 1800sf driveway, elegant quartz kitchen countertops extending into the backsplash, light kitchen cabinets complementing the counters, plantation shutters, brand new washer and dryer and many more premium upgrades to go along . Uniquely, the floorplan is functional with a lot of natural light, an extra large Master Bedroom with his and her walk in closets, an extra large office room with double glass doors, a dedicated open dining room, an extra large kitchen with a breakfast nook overlooking the pool and lake, extra large second bedroom and two additional regular sized bedrooms. 16ft large sliding doors from the great room open to the pool deck extending to a large lake truly making it a Florida retreat. Pets are welcome! This family friendly community offers tennis courts, 24 hour security, gated entrances, and fabulous amenities including a multi million dollar clubhouse, resort style swimming pools, a two story water slide, lighted tennis/pickleball/basketball courts, a fitness center, an athletic field, a covered tot lot and playground. With a full time community activities director, afterschool programs, and famous Halloween/Christmas celebrations in Tampa, Waterchase is the perfect place for you and your family to call home.
Payment Calculator
- Principal & Interest -
- Property Tax $
- Home Insurance $
- HOA Fees $
- Monthly -
Features
Building and Construction
- Covered Spaces: 0.00
- Exterior Features: Irrigation System, Outdoor Kitchen, Sliding Doors
- Flooring: Ceramic Tile, Hardwood
- Living Area: 3124.00
- Roof: Tile
Property Information
- Property Condition: Completed
School Information
- High School: Sickles-HB
- Middle School: Farnell-HB
- School Elementary: Bryant-HB
Garage and Parking
- Garage Spaces: 3.00
Eco-Communities
- Pool Features: Lighting, Salt Water, Screen Enclosure
- Water Source: Public
Utilities
- Carport Spaces: 0.00
- Cooling: Central Air
- Heating: Central, Electric, Gas
- Pets Allowed: Yes
- Sewer: Public Sewer
- Utilities: Electricity Available
Finance and Tax Information
- Home Owners Association Fee: 570.00
- Net Operating Income: 0.00
- Tax Year: 2024
Other Features
- Appliances: Built-In Oven, Cooktop, Dishwasher, Disposal, Dryer, Electric Water Heater, Exhaust Fan, Freezer, Gas Water Heater, Microwave, Range, Range Hood
- Association Name: THERESA KRUEGER
- Association Phone: 813.926.3979
- Country: US
- Interior Features: Ceiling Fans(s), Crown Molding, Eat-in Kitchen, High Ceilings, Living Room/Dining Room Combo, Open Floorplan, Solid Wood Cabinets, Tray Ceiling(s), Window Treatments
- Legal Description: Waterchase Phase 1, lot 207
- Levels: One
- Area Major: 33626 - Tampa/Northdale/Westchase
- Occupant Type: Owner
- Parcel Number: U-05-28-17-5VS-000000-00207.0
- Possession: Close of Escrow
- Style: Mediterranean, Traditional
- View: Water
- Views: 45
- Zoning Code: PD
Similar Properties
Nearby Subdivisions
5vs Waterchase Phase 1
Fawn Lake Phase V Lot 15 Block
Fawn Ridge Village 1 Un 3
Fawn Ridge Village A
Fawn Ridge Village C
Fawn Ridge Village F Un 1
Highland Park Calf Path Estate
Highland Park Ph 1
Highland Park Prcl N
Lake Chase Condo
Not In Hernando
Tree Tops Ph 2
Waterchase Ph 1
West Hampton
West Lake Reserve
Westchase Sec 110
Westchase Sec 117
Westchase Sec 203
Westchase Sec 211
Westchase Sec 225227229
Westchase Sec 326
Westchase Sec 372 Park Site
Westchase Sec 375
Westchase Sec 377
Westchase Section 203
Westchester Ph 1
Westchester Ph 2a
Westchester Phase 3
Westwood Lakes Ph 1a
Westwood Lakes Ph 2a
Westwood Lakes Ph 2a Un 1
Westwood Lakes Ph 2b

- Dawn Morgan, AHWD,Broker,CIPS
- Mobile: 352.454.2363
- 352.454.2363
- dawnsellsocala@gmail.com


