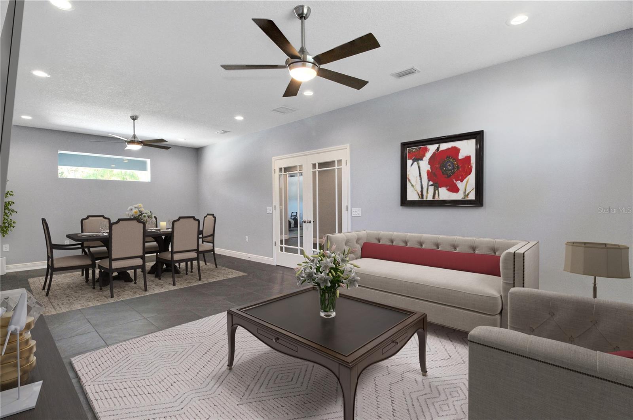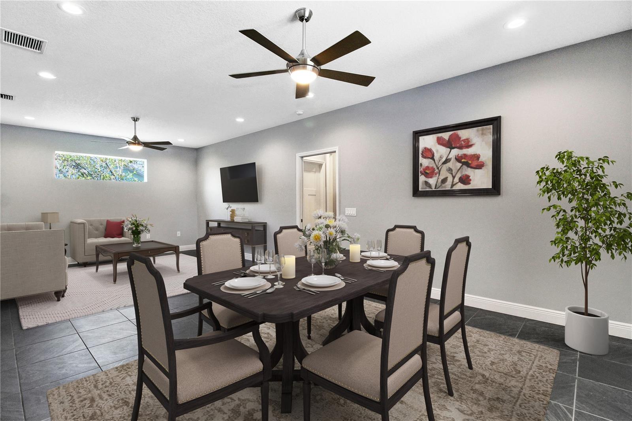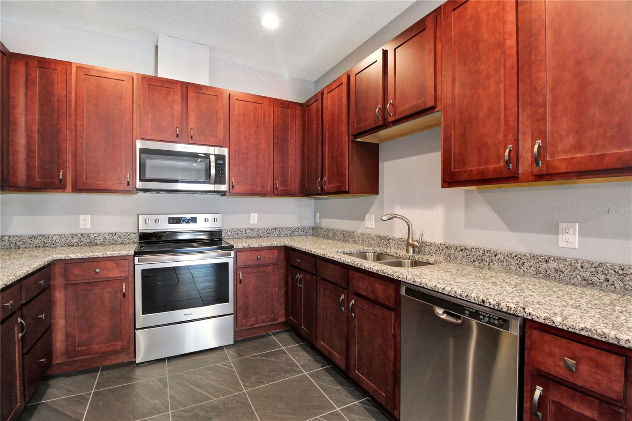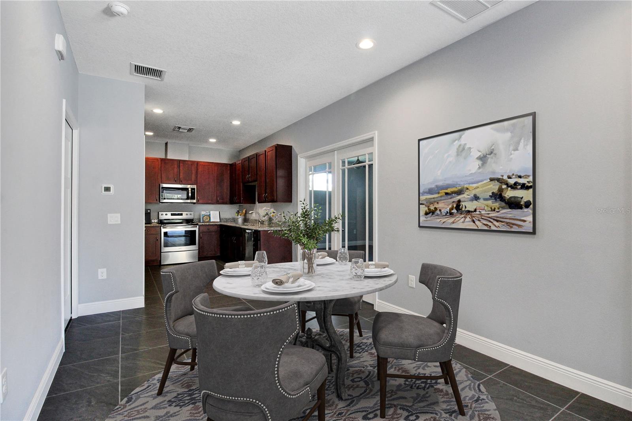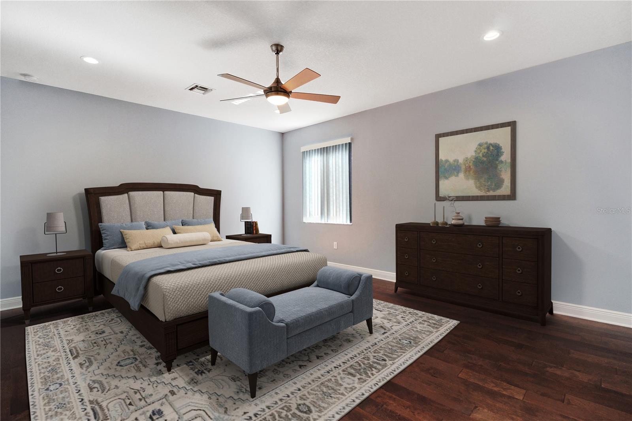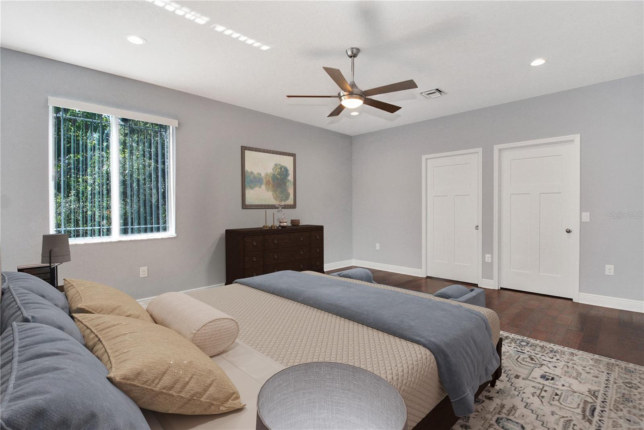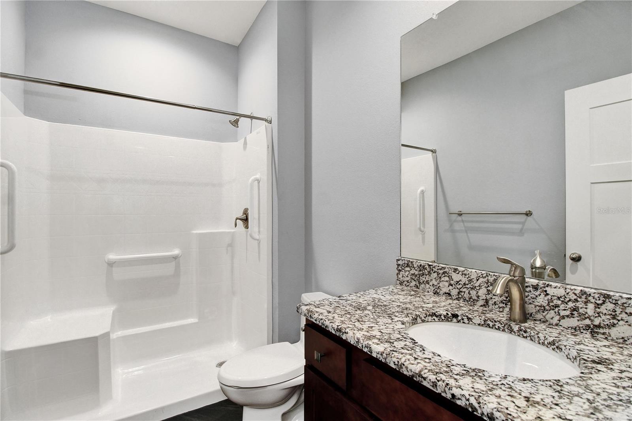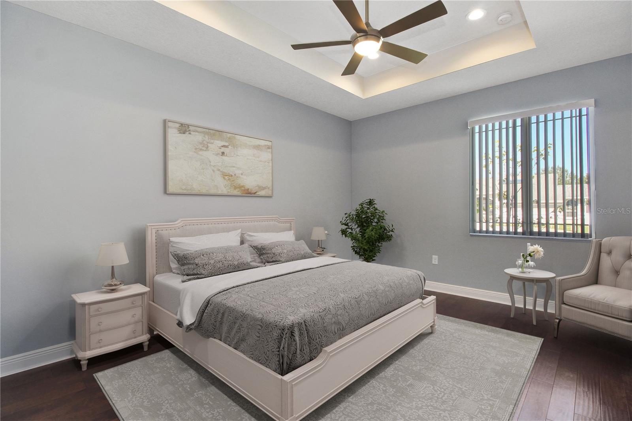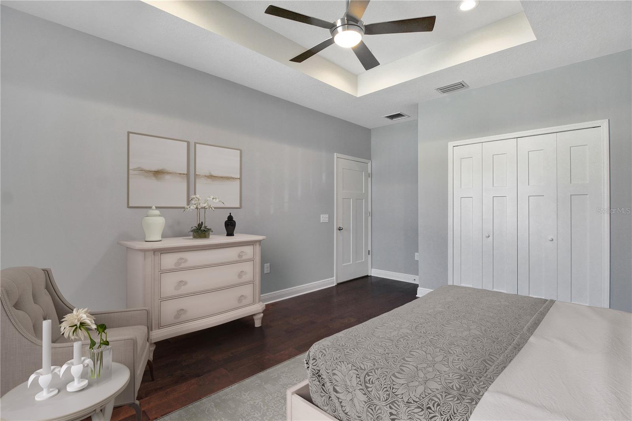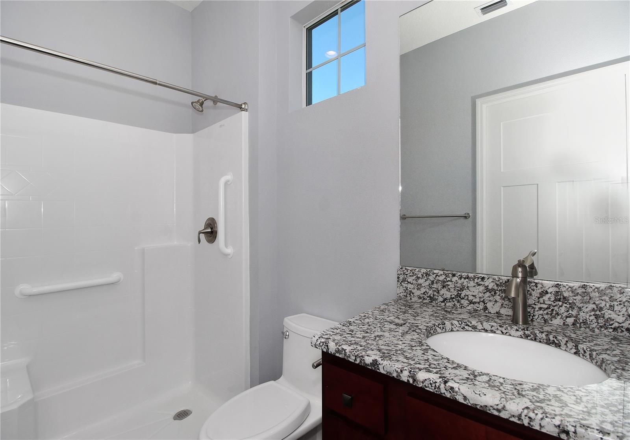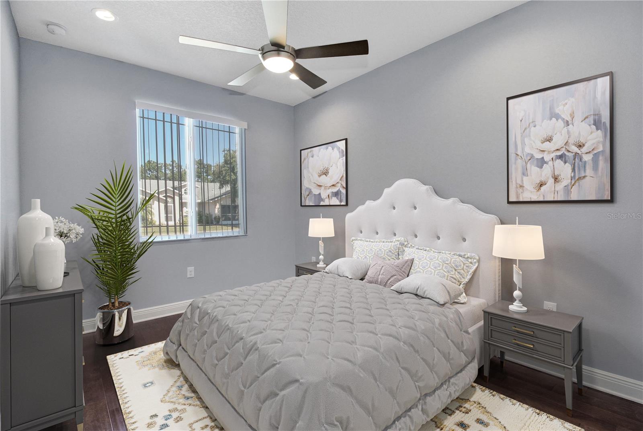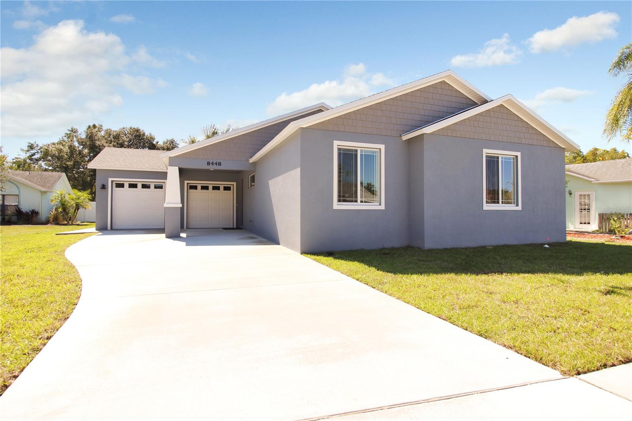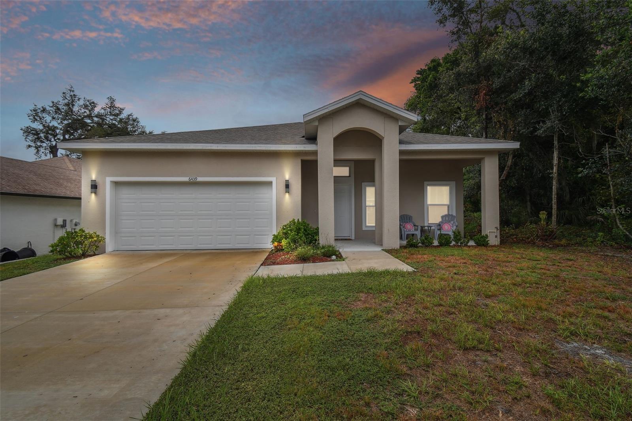8448 Red Roe Drive, NEW PORT RICHEY, FL 34653
Property Photos
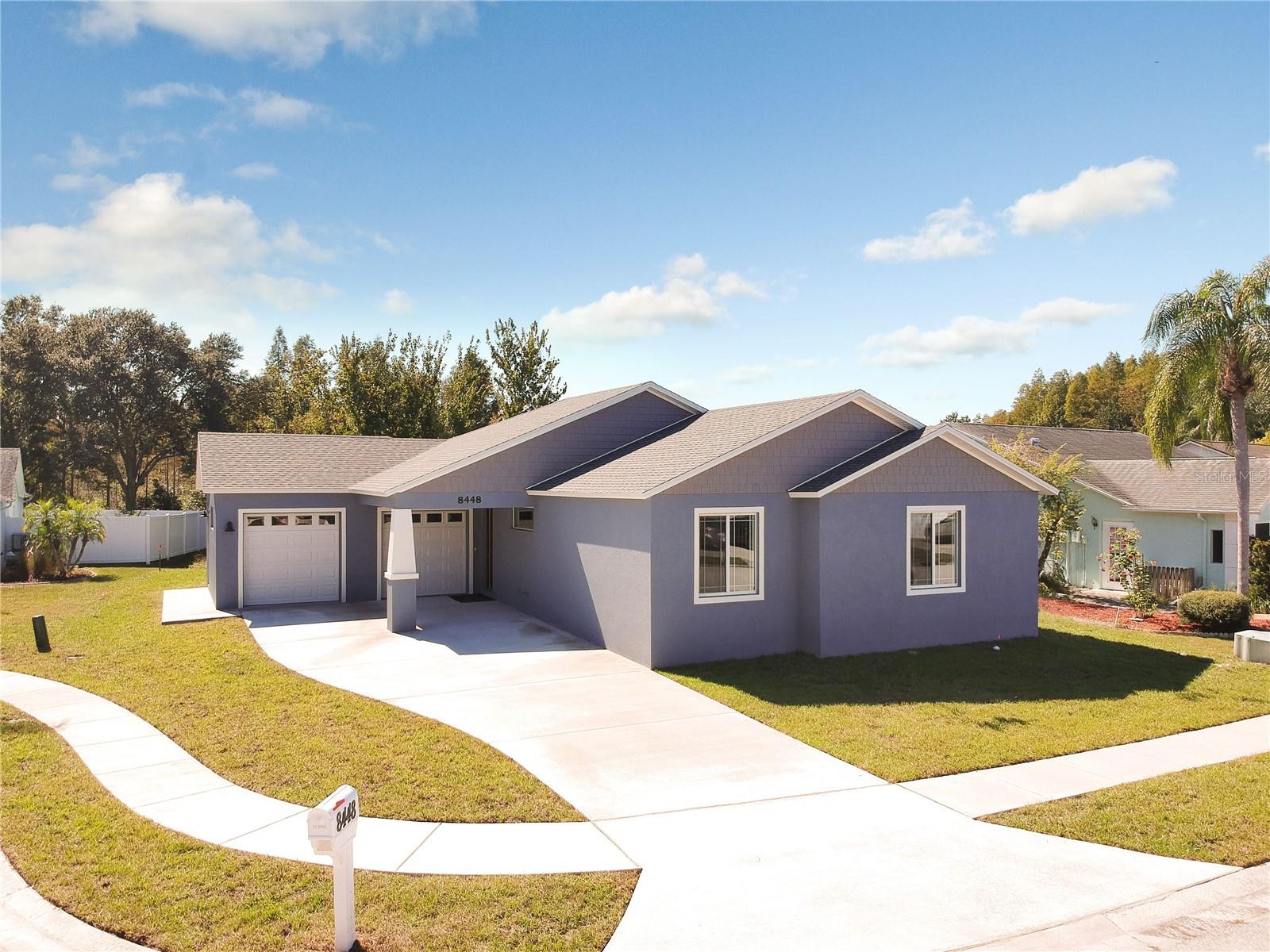
Would you like to sell your home before you purchase this one?
Priced at Only: $489,000
For more Information Call:
Address: 8448 Red Roe Drive, NEW PORT RICHEY, FL 34653
Property Location and Similar Properties
- MLS#: TB8314818 ( Residential )
- Street Address: 8448 Red Roe Drive
- Viewed: 35
- Price: $489,000
- Price sqft: $277
- Waterfront: No
- Year Built: 2018
- Bldg sqft: 1768
- Bedrooms: 3
- Total Baths: 2
- Full Baths: 2
- Garage / Parking Spaces: 2
- Days On Market: 79
- Additional Information
- Geolocation: 28.2349 / -82.6746
- County: PASCO
- City: NEW PORT RICHEY
- Zipcode: 34653
- Subdivision: Cypress Trace
- Elementary School: Deer Park Elementary PO
- Middle School: River Ridge Middle PO
- High School: River Ridge High PO
- Provided by: KELLER WILLIAMS REALTY- PALM H
- Contact: Sandy Papadakis
- 727-772-0772

- DMCA Notice
-
DescriptionDiscover a gem of quality craftsmanship in this newly listed three bedroom, two bathroom home that's sure to capture your heart. As you step inside, you'll be greeted by soaring 9.5 foot ceilings and an abundance of natural light that accentuates the thoughtful design. The split floor plan offers privacy and versatility, perfect for families or those who love to entertain. Gleaming 18x18 porcelain tiles and engineered hardwood floors guide you through the living spaces, while custom 7 foot craftsman doors add a touch of elegance to every room. The heart of this home is undoubtedly the kitchen, featuring sleek maple cabinets and luxurious granite countertops that will inspire your inner chef. The same high end finishes extend to the bathrooms, ensuring a cohesive and stylish look throughout. Energy efficiency meets comfort with LED recessed can lighting and a top of the line Trane HVAC system. The primary bedroom offers a tranquil retreat, while the additional bedrooms provide ample space for family, guests, or home office needs. Car enthusiasts will appreciate the oversized two car garage, boasting 552 square feet of space, complemented by a two space carport for additional coverage. With 1,768 square feet of interior living space, this home strikes the perfect balance between cozy and spacious. Don't miss your chance to make this meticulously crafted house your new home sweet home!
Payment Calculator
- Principal & Interest -
- Property Tax $
- Home Insurance $
- HOA Fees $
- Monthly -
Features
Building and Construction
- Covered Spaces: 0.00
- Exterior Features: Sidewalk
- Fencing: Fenced, Wood
- Flooring: Hardwood, Tile
- Living Area: 1768.00
- Roof: Shingle
Land Information
- Lot Features: Cul-De-Sac, Paved
School Information
- High School: River Ridge High-PO
- Middle School: River Ridge Middle-PO
- School Elementary: Deer Park Elementary-PO
Garage and Parking
- Garage Spaces: 2.00
Eco-Communities
- Water Source: Public
Utilities
- Carport Spaces: 0.00
- Cooling: Central Air
- Heating: Central, Electric
- Sewer: Public Sewer
- Utilities: Cable Available, Cable Connected, Electricity Available, Sewer Connected, Water Connected
Finance and Tax Information
- Home Owners Association Fee: 0.00
- Net Operating Income: 0.00
- Tax Year: 2023
Other Features
- Appliances: Dishwasher, Microwave, Range, Refrigerator
- Country: US
- Interior Features: Ceiling Fans(s), Coffered Ceiling(s), Living Room/Dining Room Combo, Primary Bedroom Main Floor, Solid Wood Cabinets, Split Bedroom, Stone Counters, Walk-In Closet(s)
- Legal Description: CYPRESS TRACE UNIT ONE PB 27 PGS 16-17 LOT 8 OR 9651 PG 3549
- Levels: One
- Area Major: 34653 - New Port Richey
- Occupant Type: Owner
- Parcel Number: 16-26-11-005.0-000.00-008.0
- Views: 35
- Zoning Code: AC
Similar Properties
Nearby Subdivisions
Alken Acres
Beacon Woods Village
Briar Patch
Casson Heights
Casson Heights Sub
Cedar Pointe Condo Ph 01
Copperspring Ph 1
Copperspring Ph 3
Copperspring Phase 1
Cypress Knolls
Cypress Knolls Sub
Cypress Lakes
Cypress Trace
Da Mac Manor
Deer Park
Hillandale
Holiday Gardens Estates
Jasmine Hills
Lakewood Estates
Lakewood Villas
Little Rdg
Magnolia Valley
Meadows
Millpond Estates
Millpond Lake Villas
Millpond Lakes Villas Condo
New Port Richey City
Not In Hernando
Not On List
Old Grove
Oldfield
Orange Land Sub
Orchid Lake Village
Park Lake Estates
Pine Acres Sub
Port Richey Land Co
Ridgewood
Riverside Sub
Summer Lakes
Summer Lakes Tr 9
Tanglewood Terrace
Taylors Heights
Temple Terrace Manor
Tropic Shores
Valencia Terrace
Virginia City
Wood Trail Village
Woodland Hills
Woodridge Estates A Sub

- Dawn Morgan, AHWD,Broker,CIPS
- Mobile: 352.454.2363
- 352.454.2363
- dawnsellsocala@gmail.com


