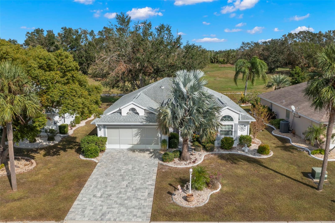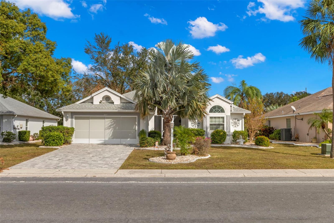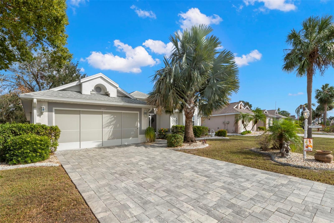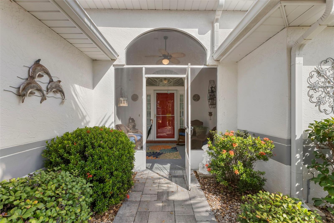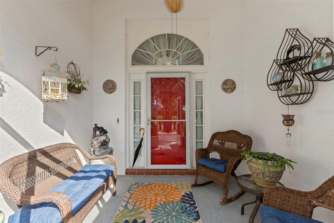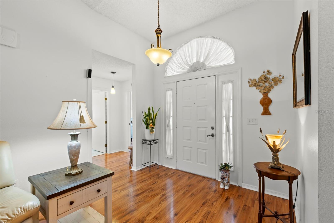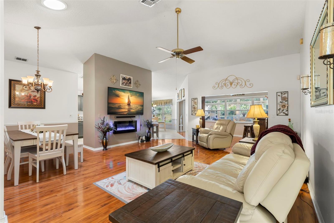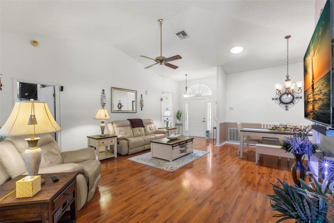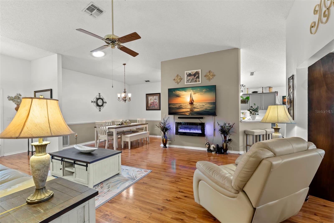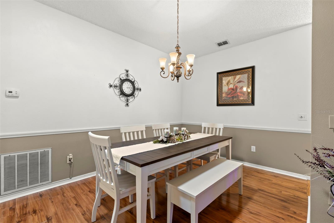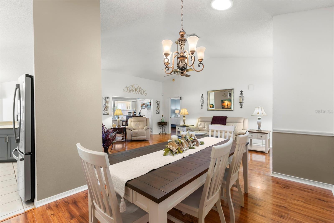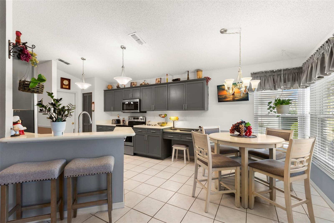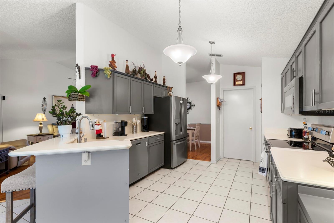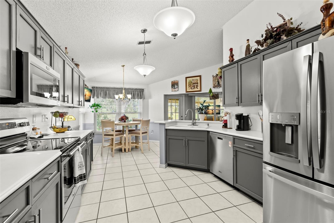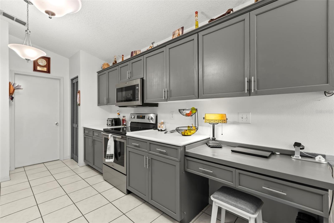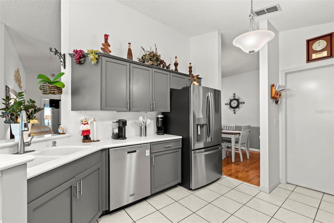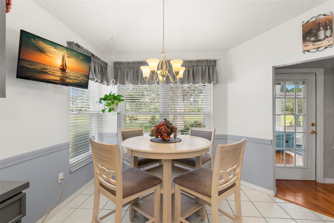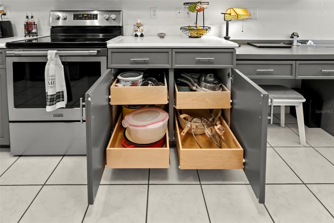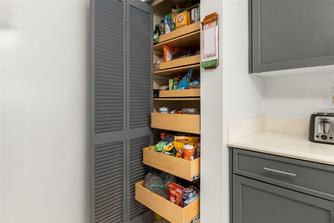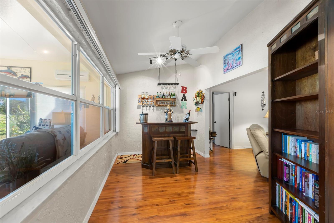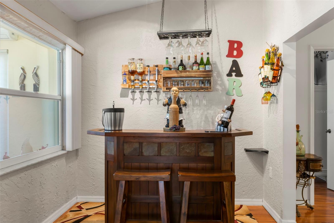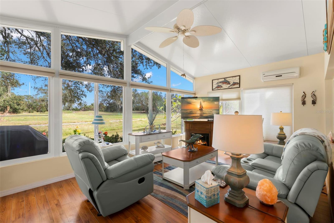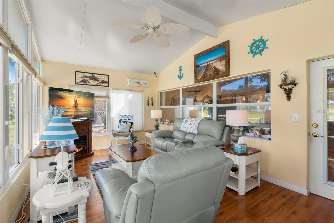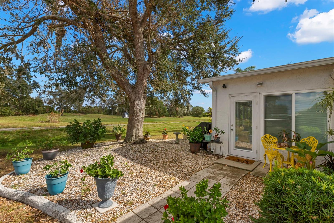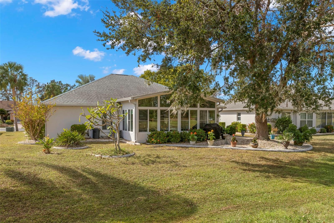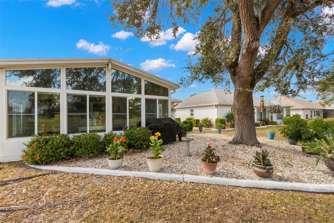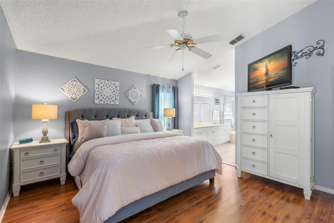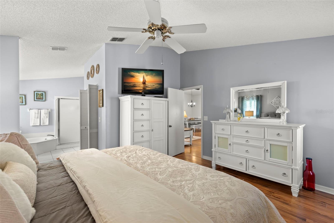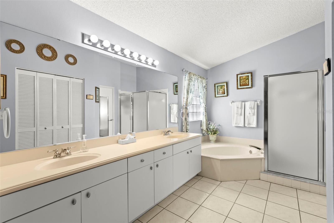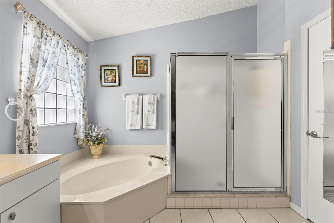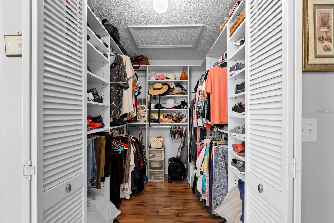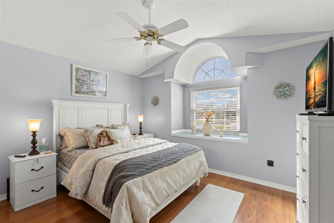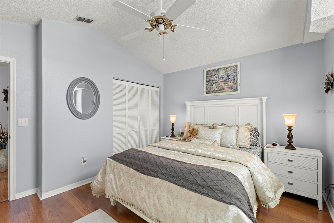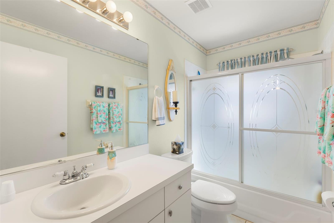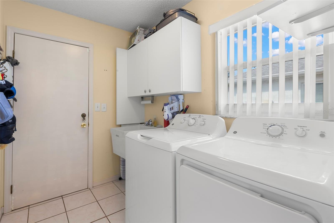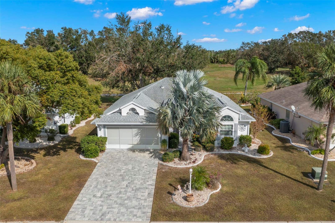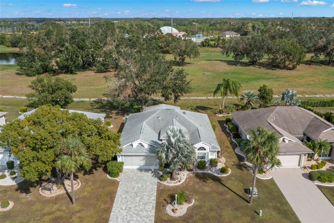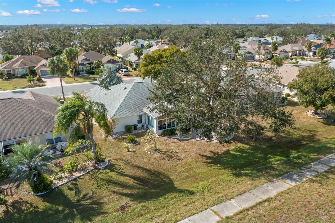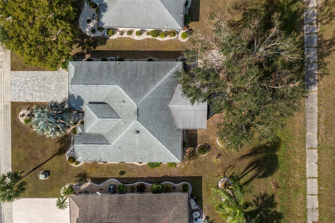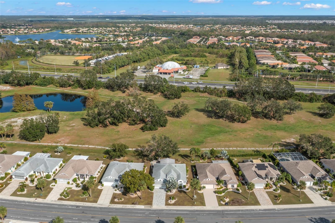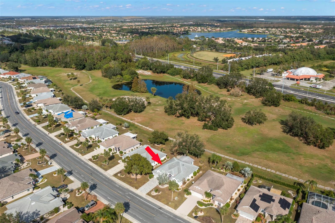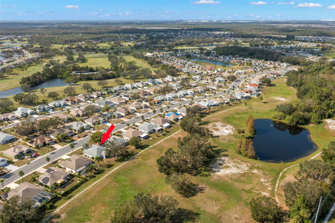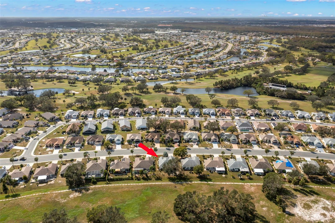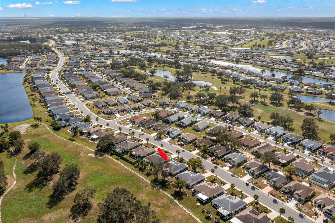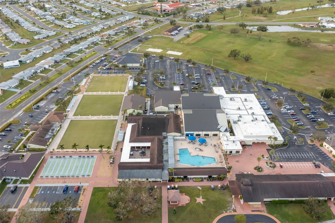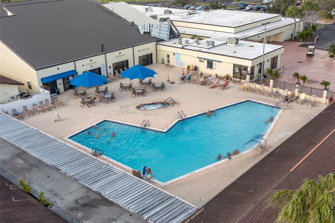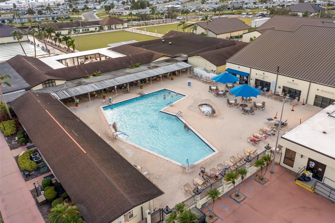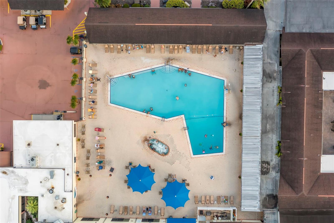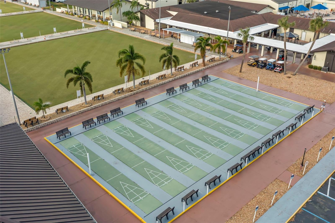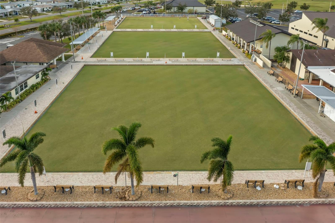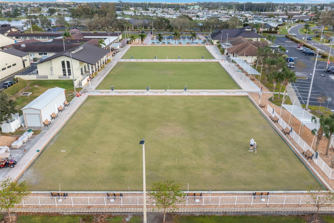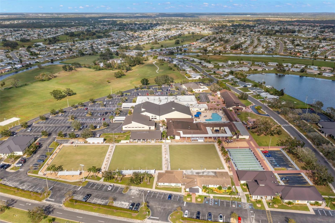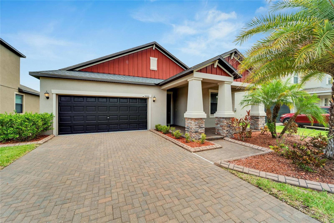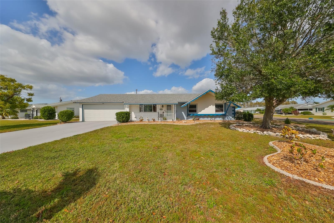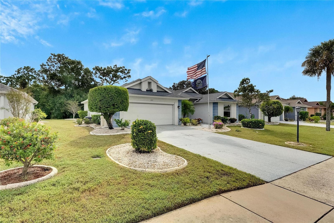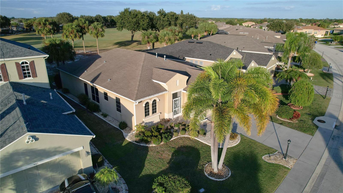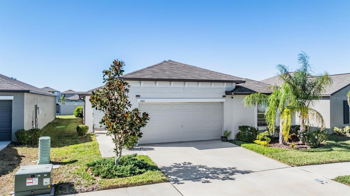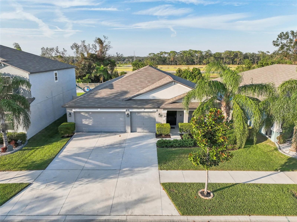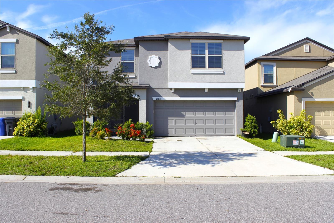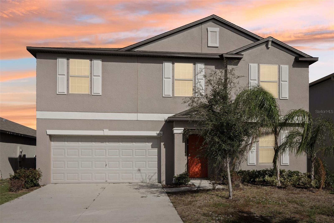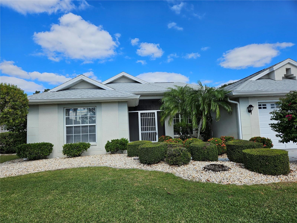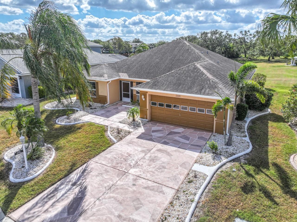2013 Del Webb Boulevard, SUN CITY CENTER, FL 33573
Property Photos
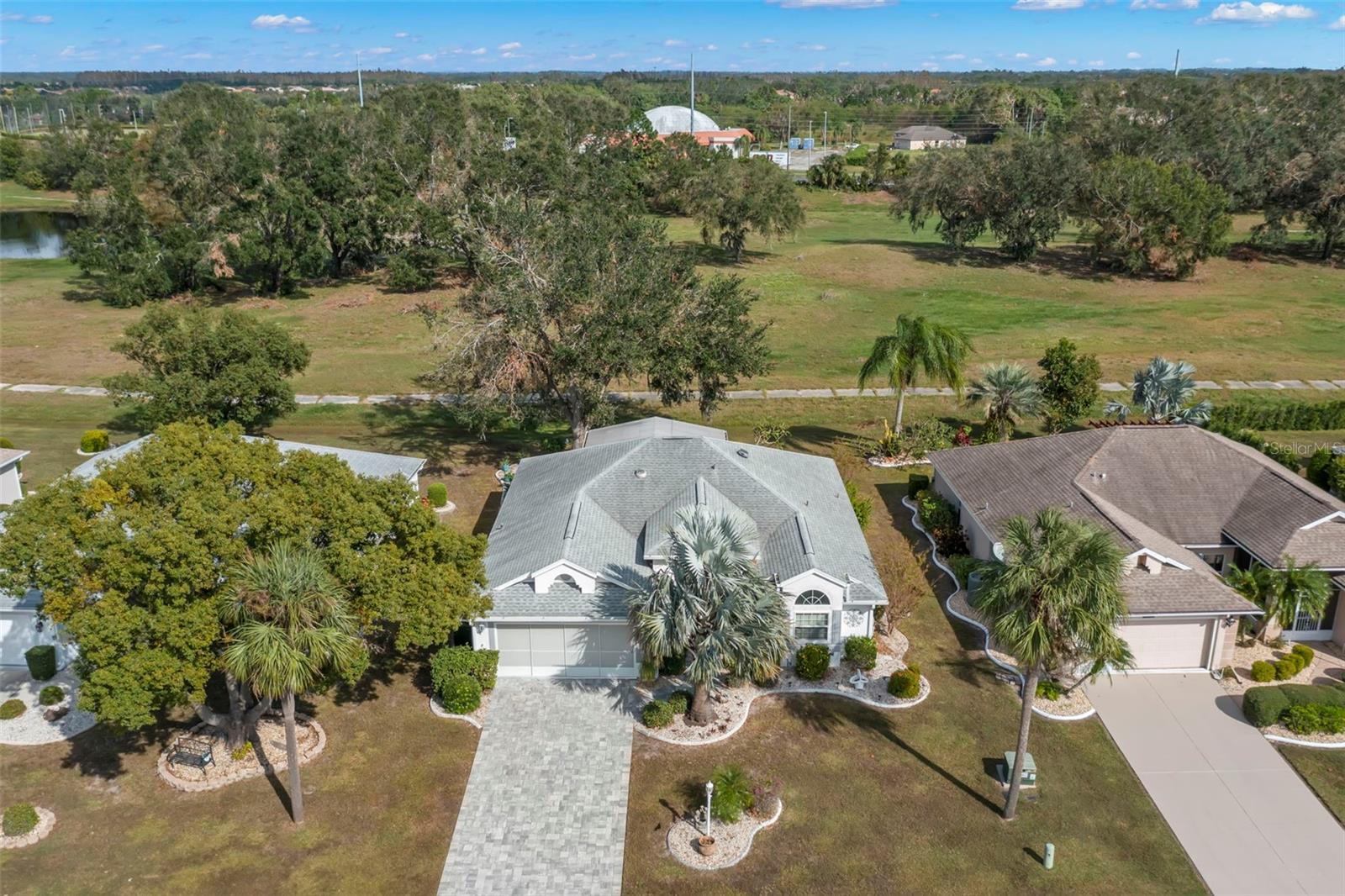
Would you like to sell your home before you purchase this one?
Priced at Only: $364,900
For more Information Call:
Address: 2013 Del Webb Boulevard, SUN CITY CENTER, FL 33573
Property Location and Similar Properties
- MLS#: TB8316424 ( Residential )
- Street Address: 2013 Del Webb Boulevard
- Viewed: 4
- Price: $364,900
- Price sqft: $146
- Waterfront: No
- Year Built: 1992
- Bldg sqft: 2506
- Bedrooms: 2
- Total Baths: 2
- Full Baths: 2
- Garage / Parking Spaces: 2
- Days On Market: 73
- Additional Information
- Geolocation: 27.7294 / -82.3369
- County: HILLSBOROUGH
- City: SUN CITY CENTER
- Zipcode: 33573
- Subdivision: Sun City Center
- Provided by: REALTY ONE GROUP SUNSHINE
- Contact: Debra Valdes
- 727-492-5013

- DMCA Notice
-
DescriptionDiscover a great opportunity located in the number 1 rated retirement community in america! Caloosa palms ii in sun city center is a sought after location that is pet friendly, has no cdd, no flood zone, and your grounds maintenance is included in the low hoa fee. The private lot overlooks mature trees on this former golf course where you will enjoy nature including a variety of birds and other wildlife. This martinique split floor plan has 2 bedrooms, 2 bathrooms and 1975 sq ft of living space that includes bonus room and a four seasons room. The kitchen is the hub of the home and has wood cabinetry with shelfgenie pull out shelves, stainless steel appliances, built in desk, a breakfast bar and access from both the living room and the dining room. There is an eat in space nestled into the kitchen nook, which is great for quick meals, card games and even a puzzle table! The bonus room is currently being used as a bar and ideal for many options including a craft room, office and additional sleeping space when needed as it can accommodate a sleeper sofa with ease! The four seasons room is ah mazing with windows that wrap the entire space and an entry/exit for ease of back yard access. This room has its own mini split which allows to keep the room cool when needed. You can also open up the windows and enjoy it as a screen room if you desire! The views are calming, and you will relax in this space daily! The primary bedroom is large enough to accommodate oversized furniture without crowding and the en suite bathroom allows for dual use with two sinks and a private water closet. The vanity is oversized and allows for lots of storage. The walk in closet is smartly designed with shelving and makes the best use of the entire space! The second bedroom is also very generous in size, has a window seat and quick access to the second bathroom! The laundry room is inside, has cabinetry storage and a utility sink. Additional features include impact rated windows, gaf shingle roof installed in 2014, irrigation system, paved drive and walkway, screened and covered front porch, water softener & hot water heater installed in 2022, 2 car garage with sliding screens, flower bed curbing around the entire perimeter of the home with pebble rocks, mature and colorful plantings including palm trees, cathedral ceilings, a solar tube, ceiling fans throughout and is move in ready! This is a golf cart friendly community with activities to suit virtually every interest! The amenities include community pools (indoor & outdoor), fitness, shuffleboard, softball, lawn bowling, pickleball, lapidary, art and more! Most other needs are a golf cart drive away including grocery shopping, salons, banks, veterans support, a hospital tampa international airport, close to sarasota shops & 20 minutes to ellenton prime outlets!
Payment Calculator
- Principal & Interest -
- Property Tax $
- Home Insurance $
- HOA Fees $
- Monthly -
Features
Building and Construction
- Covered Spaces: 0.00
- Exterior Features: Irrigation System, Lighting, Rain Gutters, Sidewalk
- Flooring: Laminate, Tile
- Living Area: 1975.00
- Roof: Shingle
Land Information
- Lot Features: In County, Landscaped, On Golf Course, Sidewalk, Paved
Garage and Parking
- Garage Spaces: 2.00
- Parking Features: Driveway, Garage Door Opener
Eco-Communities
- Water Source: Public
Utilities
- Carport Spaces: 0.00
- Cooling: Central Air
- Heating: Central
- Pets Allowed: Cats OK, Dogs OK, Yes
- Sewer: Public Sewer
- Utilities: Cable Connected, Electricity Connected, Public, Sewer Connected
Amenities
- Association Amenities: Clubhouse, Fitness Center, Pickleball Court(s), Pool, Recreation Facilities, Security, Shuffleboard Court, Spa/Hot Tub, Tennis Court(s)
Finance and Tax Information
- Home Owners Association Fee Includes: Maintenance Grounds, Management, Pool, Recreational Facilities, Security
- Home Owners Association Fee: 267.85
- Net Operating Income: 0.00
- Tax Year: 2023
Other Features
- Appliances: Dishwasher, Disposal, Dryer, Electric Water Heater, Microwave, Range, Refrigerator, Washer, Water Softener, Whole House R.O. System
- Association Name: Merit, Inc./Jennifer Shamblin
- Association Phone: 813-381-5435
- Country: US
- Interior Features: Built-in Features, Cathedral Ceiling(s), Ceiling Fans(s), Chair Rail, Eat-in Kitchen, High Ceilings, Living Room/Dining Room Combo, Solid Wood Cabinets, Split Bedroom, Thermostat, Walk-In Closet(s), Window Treatments
- Legal Description: SUN CITY CENTER UNIT 150 PHASE 1 UNIT 2 SECTION B LOT 10 BLOCK 3
- Levels: One
- Area Major: 33573 - Sun City Center / Ruskin
- Occupant Type: Owner
- Parcel Number: U-06-32-20-2WK-000003-00010.0
- Style: Contemporary
- View: Trees/Woods
- Zoning Code: PD-MU
Similar Properties
Nearby Subdivisions
1yq Greenbriar Subdivision Ph
2 We
Acadia Ii Condominum
Belmont North Ph 2a
Belmont North Ph 2b
Belmont North Ph 2c
Belmont South Ph 2d Paseo Al
Belmont South Ph 2e
Belmont South Ph 2f
Belmont Subdivision
Caloosa Country Club Estates U
Caloosa Sub
Club Manor
Cypress Creek
Cypress Creek Ph 5c1
Cypress Creek Ph 5c3
Cypress Mill
Cypress Mill Ph 1a
Cypress Mill Ph 1b
Cypress Mill Ph 1c2
Cypress Mill Ph 2
Cypress Mill Ph 3
Cypress Mill Phase 1b
Cypress Mill Phase 3
Del Webb Sun City Center Flori
Del Webb's Sun City Florida Un
Del Webbs Sun City Florida
Del Webbs Sun City Florida Un
Fairway Pointe
Gantree Sub
Gloucester A Condo
Greenbriar Sub
Greenbriar Sub Ph 1
Greenbriar Sub Ph 2
La Paloma Village
Lancaster Iv Condo Ph
Meadowlark Manor Condo
Oxford I A Condo
Sun City Center
Sun City Center Un 270
Sun Lakes Sub
Sun Lakes Subdivision
The Preserve At La Paloma
Westwood Greens A Condo

- Dawn Morgan, AHWD,Broker,CIPS
- Mobile: 352.454.2363
- 352.454.2363
- dawnsellsocala@gmail.com


