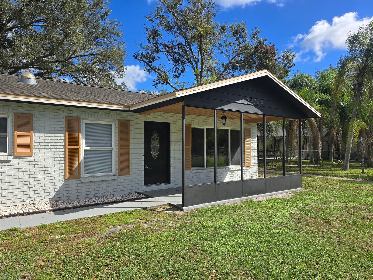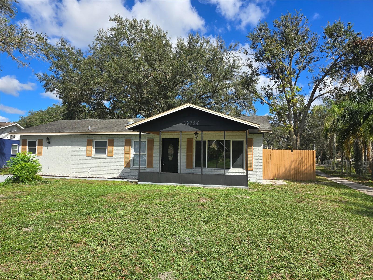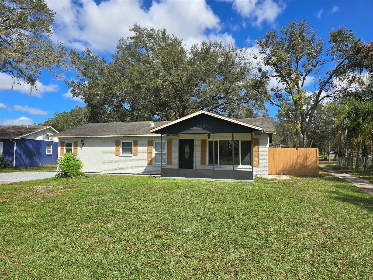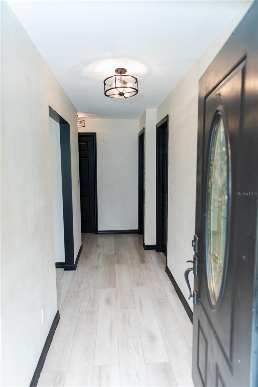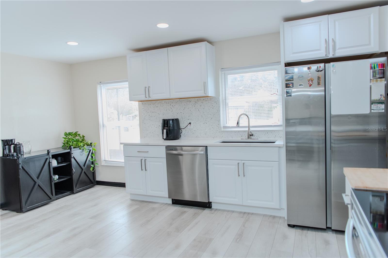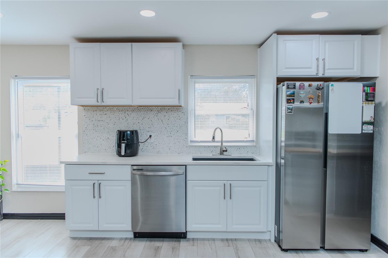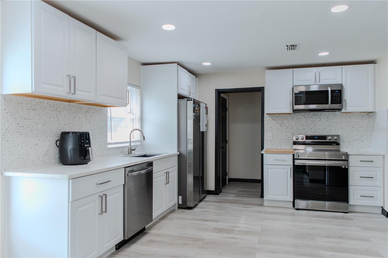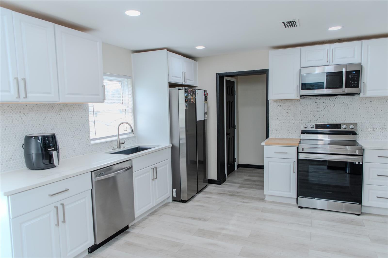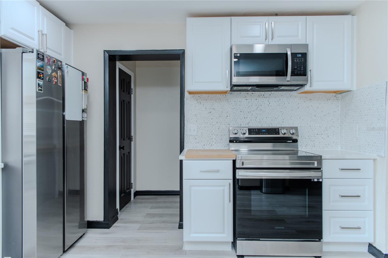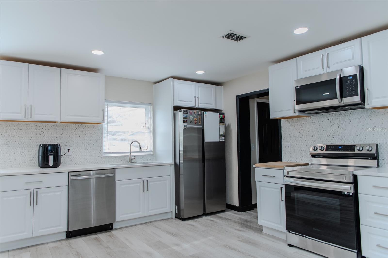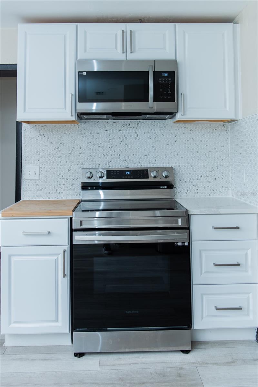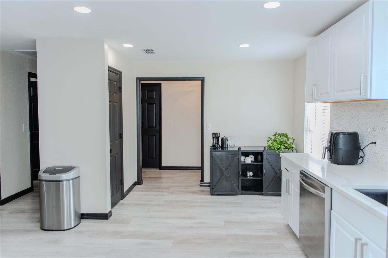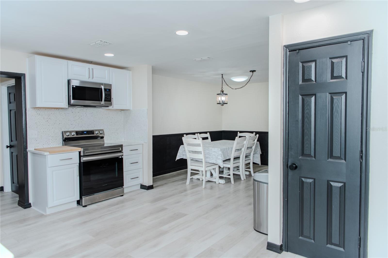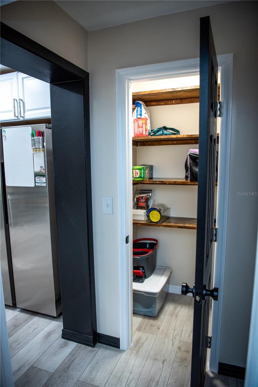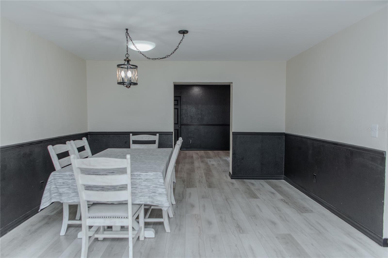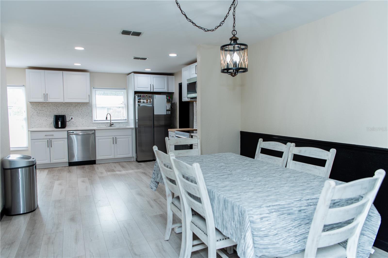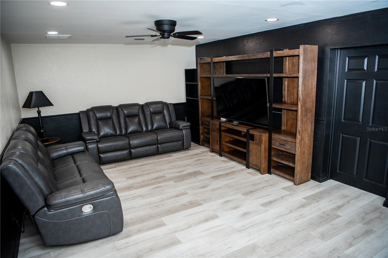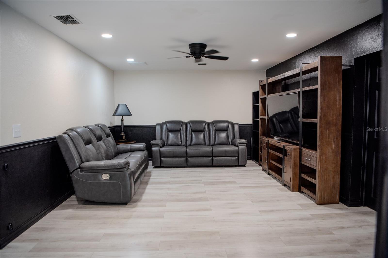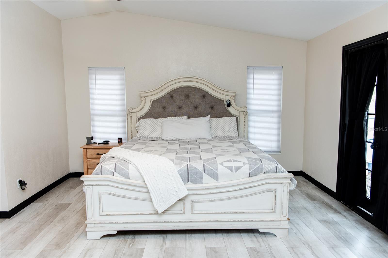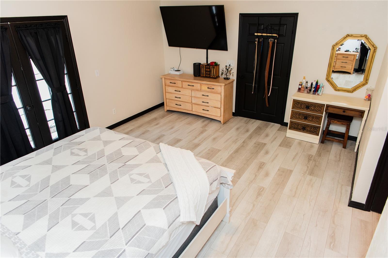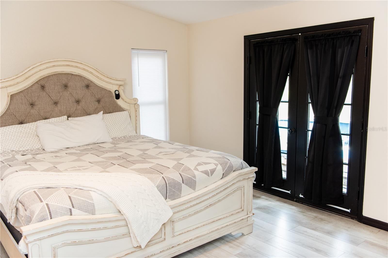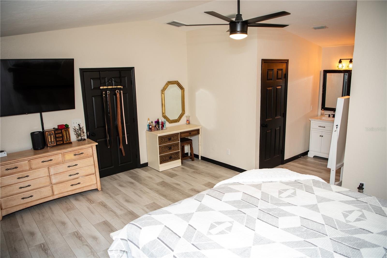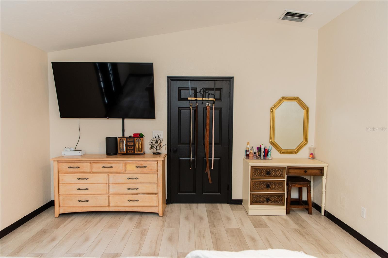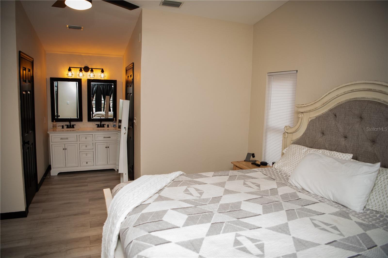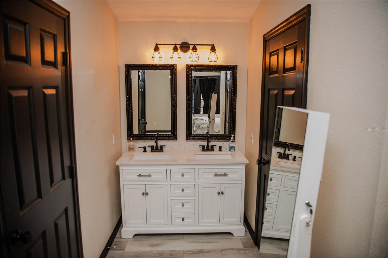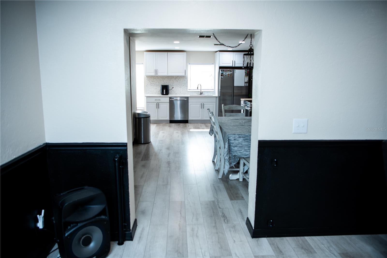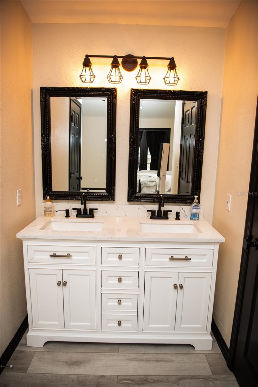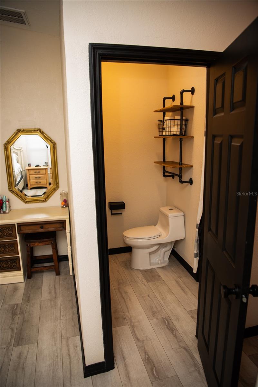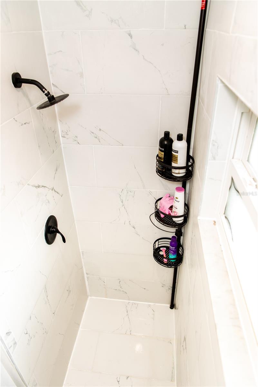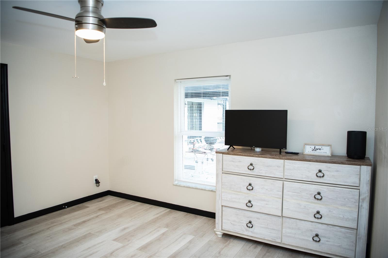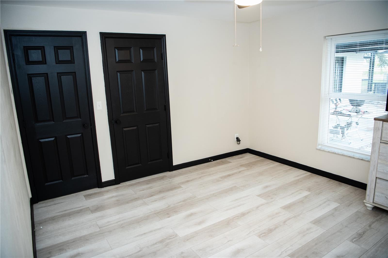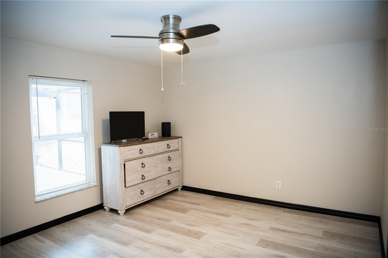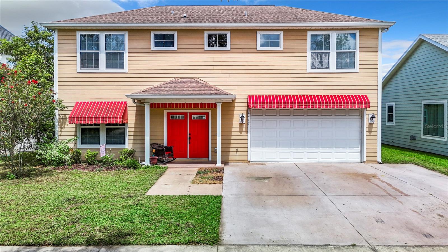39764 Meadowood Loop, ZEPHYRHILLS, FL 33542
Property Photos
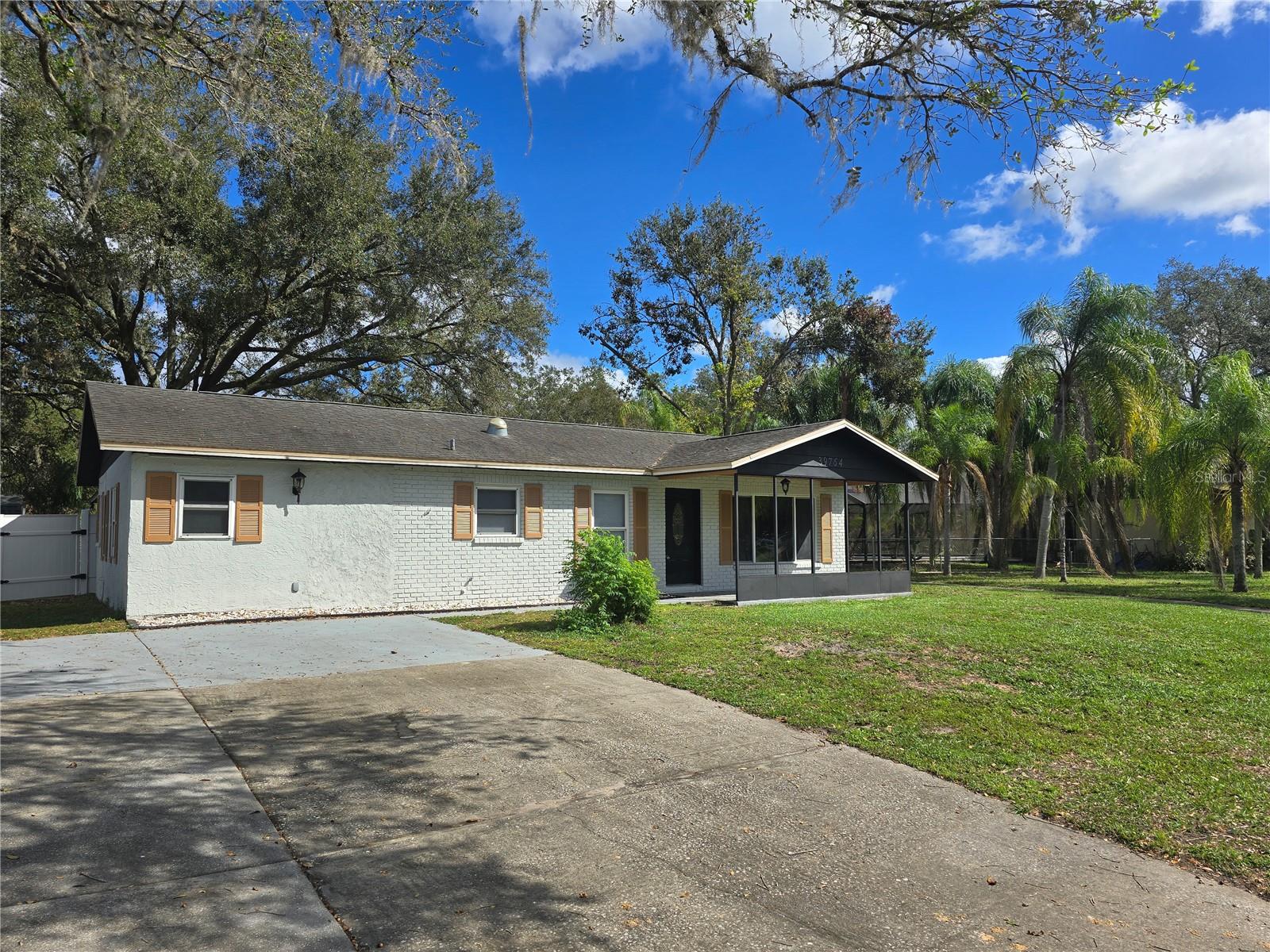
Would you like to sell your home before you purchase this one?
Priced at Only: $339,900
For more Information Call:
Address: 39764 Meadowood Loop, ZEPHYRHILLS, FL 33542
Property Location and Similar Properties
- MLS#: TB8316932 ( Residential )
- Street Address: 39764 Meadowood Loop
- Viewed: 22
- Price: $339,900
- Price sqft: $153
- Waterfront: No
- Year Built: 1978
- Bldg sqft: 2224
- Bedrooms: 3
- Total Baths: 3
- Full Baths: 3
- Days On Market: 72
- Additional Information
- Geolocation: 28.2188 / -82.1599
- County: PASCO
- City: ZEPHYRHILLS
- Zipcode: 33542
- Subdivision: Meadowood Estates
- Elementary School: West Zephyrhills Elemen PO
- Middle School: Raymond B Stewart Middle PO
- High School: Zephryhills High School PO
- Provided by: MARZUCCO REAL ESTATE
- Contact: Edith Warner
- 239-234-5134

- DMCA Notice
-
DescriptionSELLER MOTIVATED! Have you been looking for a home with a split bedroom plan? How about a primary with an en suite? how about two bedrooms with en suites? How about a home that suffered no flooding during the hurricane season? This is it you have found it! Located in the serene and centrally located neighborhood of Meadowood Estates. This spacious home has 3 bedrooms, 3 full baths AND a bonus room/office. The 1700 square feet of living space have been perfectly allocated to suit an ample kitchen, living room and dining room. The kitchen features stainless steel appliances, granite countertops, a pantry and beautiful backsplash. The home flows from the kitchen to the dining room to the living room seamlessly. The primary bedroom is equipped with an en suite with dual sinks, dual shower heads and a private toilet room. The backyard is fully fenced and has an above ground pool to enjoy underneath the enclosed lanai, for you and your family to enjoy for years to come. The home is not in an HOA, or a CDD or a deed restricted community. With a 2 year old AC, 2 year old water heater and a 9 year old roof you'll have no major items to worry about for many years more. Walking distance, there's a playground for the young ones, Gunner Paw dog park with separated areas for both large and small dogs, and a bit further down is Krusen Park complete with 2 football fields, & 2 baseball fields, & even a skatepark. Have a plane? The Zephyrhills Municipal Airport is just a stones throw away so you can land there and drive your golf cart home. Or watch planes take off from the backyard. Next to that you also have the Zephyrhills Golf Course. Minutes from shopping centers. Take advantage of this opportunity before its gone!
Payment Calculator
- Principal & Interest -
- Property Tax $
- Home Insurance $
- HOA Fees $
- Monthly -
Features
Building and Construction
- Covered Spaces: 0.00
- Exterior Features: French Doors, Private Mailbox
- Flooring: Laminate
- Living Area: 1700.00
- Roof: Shingle
Land Information
- Lot Features: City Limits, Paved
School Information
- High School: Zephryhills High School-PO
- Middle School: Raymond B Stewart Middle-PO
- School Elementary: West Zephyrhills Elemen-PO
Garage and Parking
- Garage Spaces: 0.00
Eco-Communities
- Pool Features: Above Ground
- Water Source: Public
Utilities
- Carport Spaces: 0.00
- Cooling: Central Air
- Heating: Central
- Sewer: Public Sewer
- Utilities: Cable Available, Electricity Available
Finance and Tax Information
- Home Owners Association Fee: 0.00
- Net Operating Income: 0.00
- Tax Year: 2023
Other Features
- Appliances: Dishwasher, Microwave, Range, Refrigerator
- Country: US
- Furnished: Unfurnished
- Interior Features: Ceiling Fans(s), Split Bedroom, Stone Counters, Thermostat, Walk-In Closet(s)
- Legal Description: MEADOWOOD ESTATES PB 15 PG 106 LOT 6
- Levels: One
- Area Major: 33542 - Zephyrhills
- Occupant Type: Owner
- Parcel Number: 13-26-21-0140-00000-0060
- Views: 22
- Zoning Code: R2
Similar Properties
Nearby Subdivisions
Brentwood
City Of Zephyrhills
City Zephyrhills
Colony Heights
Colony Park
Driftwood Ph 04a
Driftwood Sub
Driftwood Subdivision
Eagle Ranch Sub
Eiland Park Twnhms
Kirkland Pines
Lincoln Heights
Linkscalusa Spgs
Meadowood Estates
Moores First Add
Not In Hernando
Not On List
Oaks Of Pasco
Oakspasco
Pineland Heights Sub
Silver Oaks
Silver Oaks Ph 01
Silver Oaks Ph 01a
Silver Oaks Village Ph 02
Stephen Glen At Silver Oaks Ph
Summer Hill Sub
Sunset Estates
Town Of Zephyrhills
Walnut Grove Twnhses
Wedgewood Manor Ph 01 02
Wedgewood Manor Ph 01 02
Yingling Add
Zepherhills Co
Zephyr Breeze
Zephyr Heights
Zephyr Heights 1st Add
Zephyr Ridge
Zephyrhills
Zephyrhills Colony Co

- Dawn Morgan, AHWD,Broker,CIPS
- Mobile: 352.454.2363
- 352.454.2363
- dawnsellsocala@gmail.com


