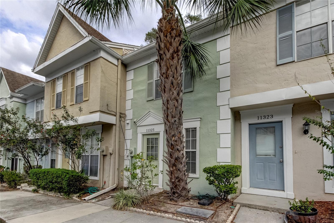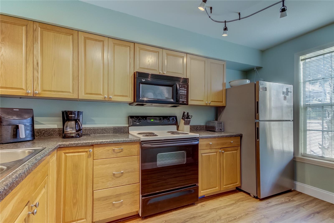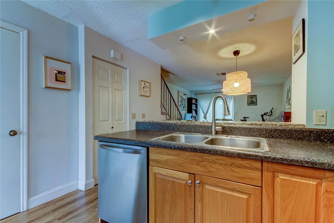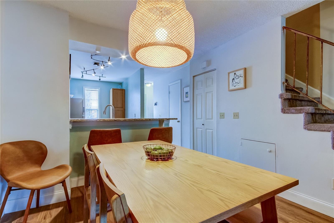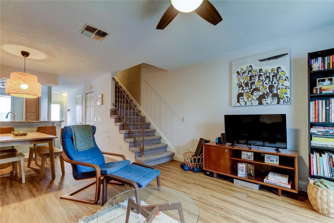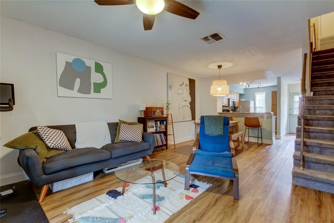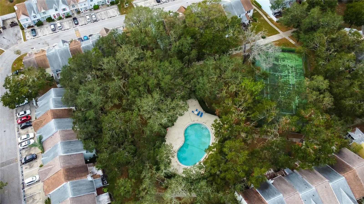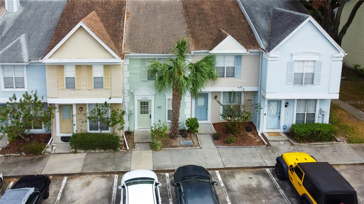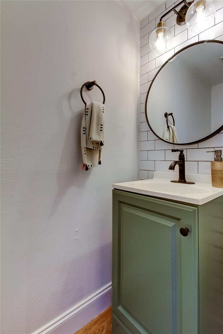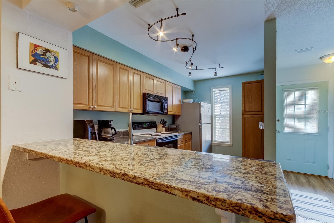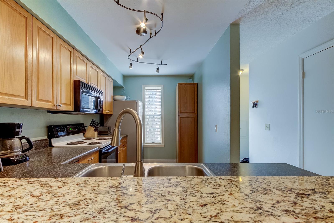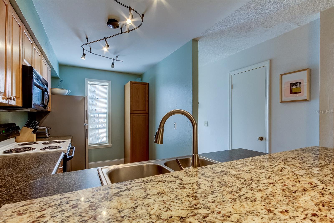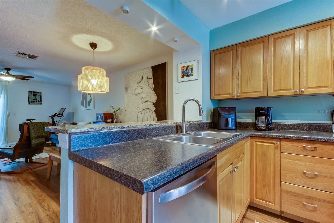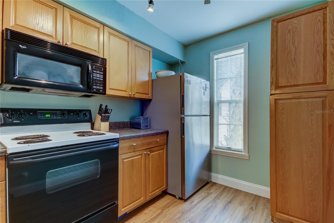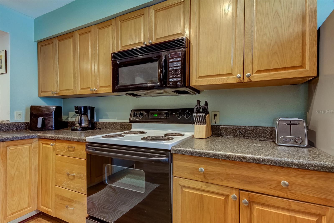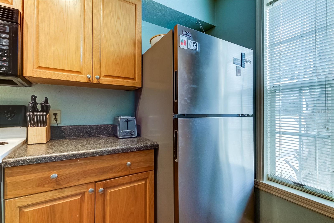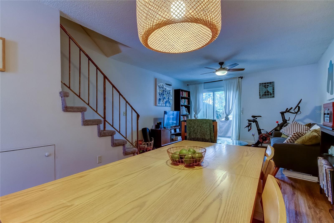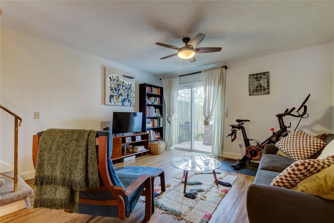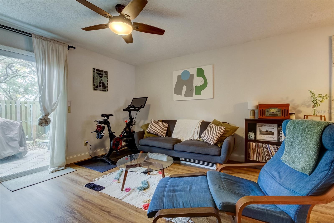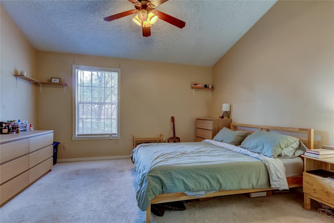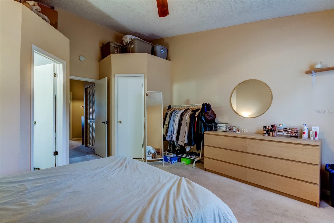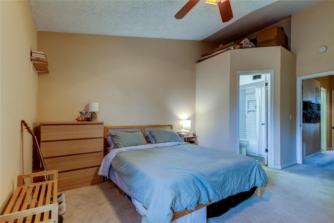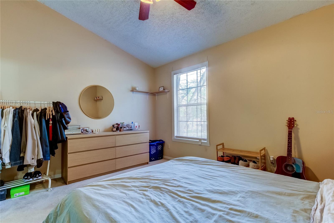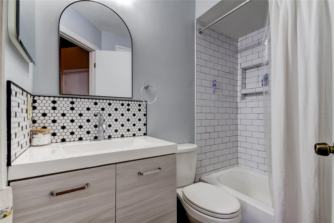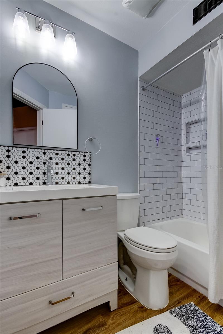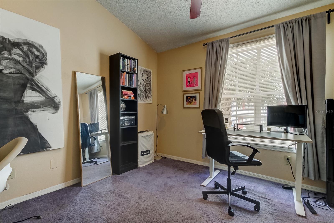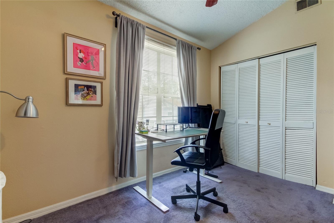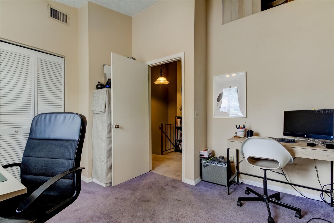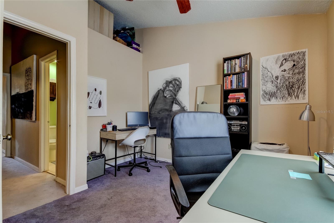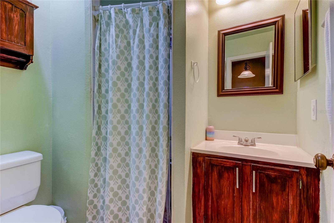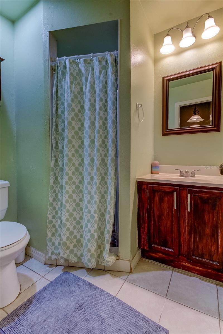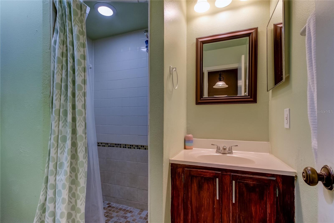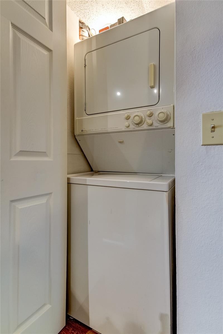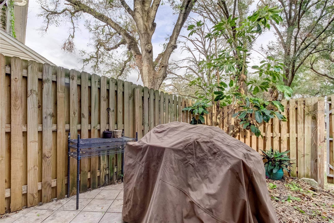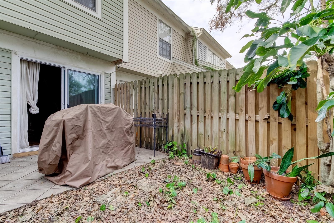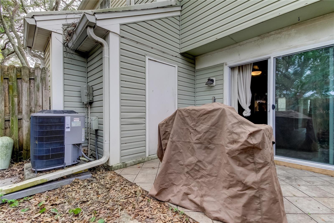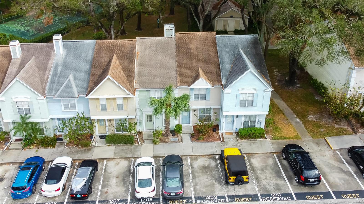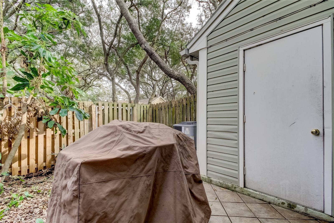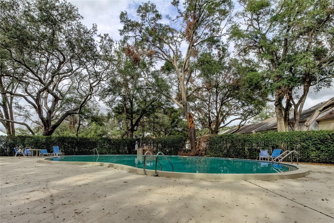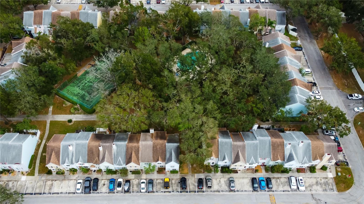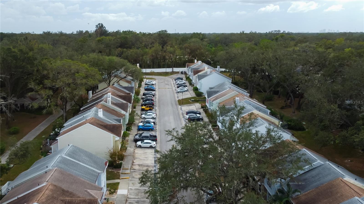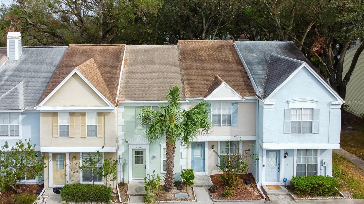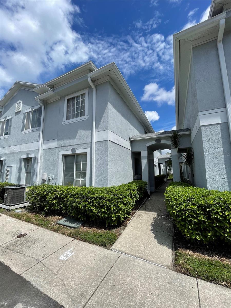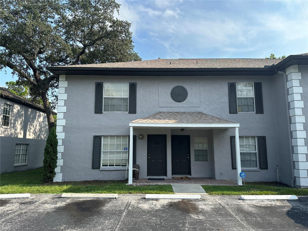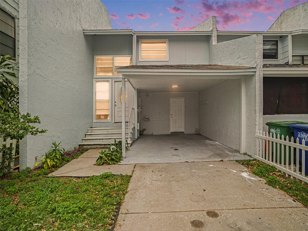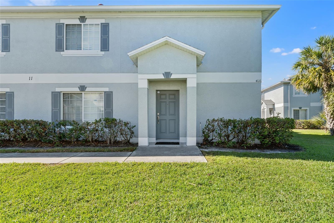11325 Stratton Park Drive, TEMPLE TERRACE, FL 33617
Property Photos
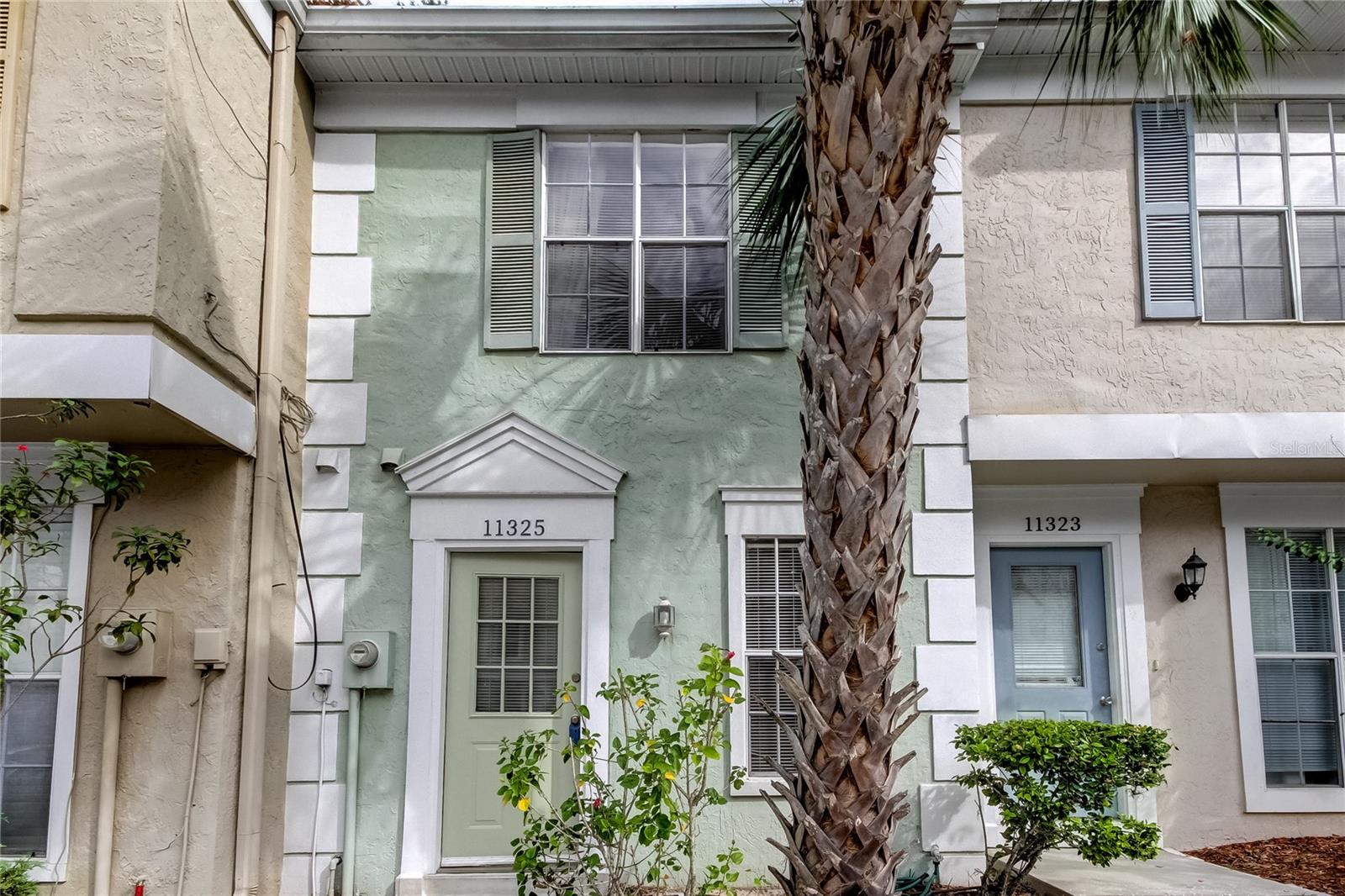
Would you like to sell your home before you purchase this one?
Priced at Only: $212,000
For more Information Call:
Address: 11325 Stratton Park Drive, TEMPLE TERRACE, FL 33617
Property Location and Similar Properties
- MLS#: TB8319545 ( Residential )
- Street Address: 11325 Stratton Park Drive
- Viewed: 17
- Price: $212,000
- Price sqft: $186
- Waterfront: No
- Year Built: 1984
- Bldg sqft: 1142
- Bedrooms: 2
- Total Baths: 3
- Full Baths: 2
- 1/2 Baths: 1
- Days On Market: 63
- Additional Information
- Geolocation: 28.0516 / -82.3909
- County: HILLSBOROUGH
- City: TEMPLE TERRACE
- Zipcode: 33617
- Subdivision: Victoria Terrace A Condo
- Provided by: RE/MAX ACTION FIRST OF FLORIDA
- Contact: Colleen Kavanaugh
- 813-749-0875

- DMCA Notice
-
DescriptionThis conveniently located 2 bedroom, 2.5 bathroom townhome offers the perfect blend of comfort, convenience, and modern living. Boasting 1,110 square feet of well designed living space, this two story home is ideal for both a starter home and investment opportunities. As you enter, you're greeted by beautiful water resistant vinyl floors throughout the bottom level and a bright, open concept layout. The spacious living area flows seamlessly into a fully appointed kitchen with plenty of cabinetry and counter space for all your culinary needs. A half bathroom is located on the first floor for added ease. Step outside onto the private, fenced, back patio, for a barbeque on your grill or enjoy a cup of coffee. The outdoor space leads directly to the community's amenities, including a sparkling pool and tennis courts set amidst lush landscaping, green spaces, and shady trees. Upstairs, you'll find two generously sized bedrooms, each offering ample closet space and natural light. The primary bedroom features a walk in closet and an en suite bathroom, ensuring your private retreat is both comfortable and functional. This townhome also includes extra storage under the staircase, an outdoor storage closet at the back entrance, and a stackable washer/dryer on the first floor. There is one assigned parking space in front of the home along with lots of secondary/guest parking spaces. The HOA fee covers water, sewer, trash, and landscaping, providing a truly worry free living experience. This pet friendly community offers unparalleled convenience, with easy access to USF. Make your commute quick since its just minutes from I 75, shopping centers, restaurants, Tampa International Airport and hospitals. For entertainment, you are just 20 minutes from Downtown Tampa, Ybor City, outlet malls, and just 65 minutes from Clearwater beach. This inviting townhome is move in ready and offers an exceptional opportunity for a comfortable lifestyle in a vibrant, well connected community. Don't miss your chance to make this lovely home your ownschedule your showing today.
Payment Calculator
- Principal & Interest -
- Property Tax $
- Home Insurance $
- HOA Fees $
- Monthly -
Features
Building and Construction
- Covered Spaces: 0.00
- Exterior Features: Lighting, Rain Gutters, Sidewalk, Sliding Doors, Storage
- Fencing: Wood
- Flooring: Carpet, Tile, Vinyl
- Living Area: 1110.00
- Other Structures: Storage
- Roof: Shingle
Land Information
- Lot Features: City Limits, Sidewalk, Paved
Garage and Parking
- Garage Spaces: 0.00
- Parking Features: Assigned
Eco-Communities
- Water Source: Public
Utilities
- Carport Spaces: 0.00
- Cooling: Central Air
- Heating: Central
- Pets Allowed: Yes
- Sewer: Public Sewer
- Utilities: Cable Available, Cable Connected, Electricity Available, Electricity Connected, Public, Water Connected
Finance and Tax Information
- Home Owners Association Fee Includes: Pool, Maintenance Structure, Maintenance Grounds, Recreational Facilities, Sewer, Trash, Water
- Home Owners Association Fee: 391.00
- Net Operating Income: 0.00
- Tax Year: 2023
Other Features
- Appliances: Dishwasher, Dryer, Microwave, Range, Refrigerator, Washer
- Association Name: Camilo Clark/Wise Property Management
- Association Phone: 813-968-5665
- Country: US
- Interior Features: Ceiling Fans(s), Eat-in Kitchen, Living Room/Dining Room Combo, Open Floorplan, PrimaryBedroom Upstairs, Solid Surface Counters, Split Bedroom
- Legal Description: VICTORIA TERRACE A CONDOMINIUM PHASE 2 BLDG 12 UNIT 8
- Levels: Two
- Area Major: 33617 - Tampa / Temple Terrace
- Occupant Type: Vacant
- Parcel Number: T-15-28-19-54X-000012-00008.0
- Views: 17
- Zoning Code: RMF
Similar Properties
Nearby Subdivisions

- Dawn Morgan, AHWD,Broker,CIPS
- Mobile: 352.454.2363
- 352.454.2363
- dawnsellsocala@gmail.com


