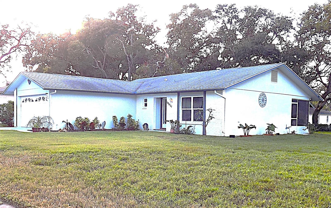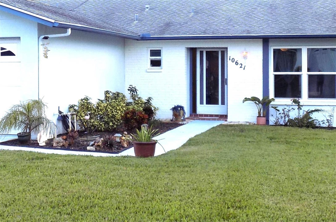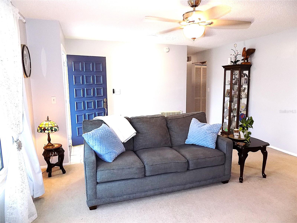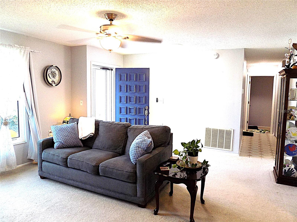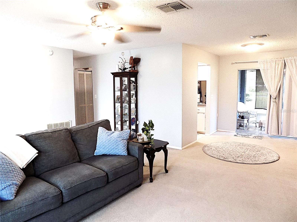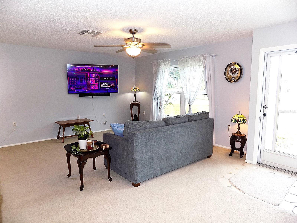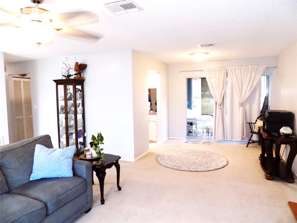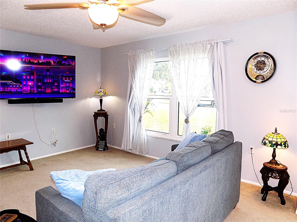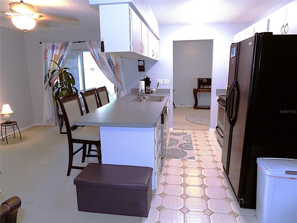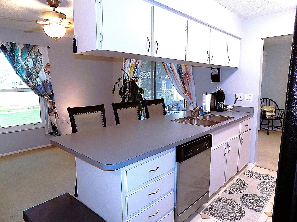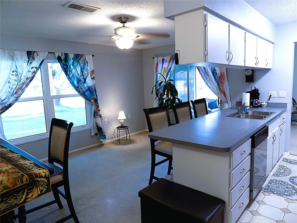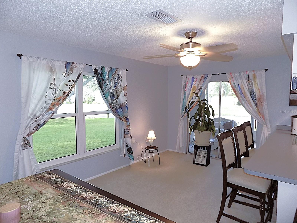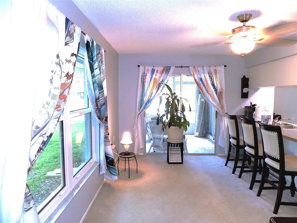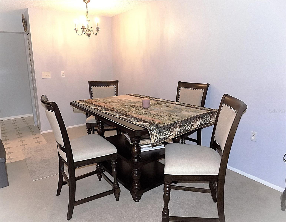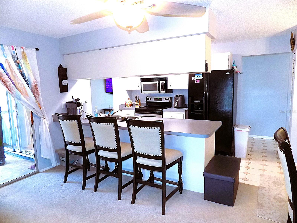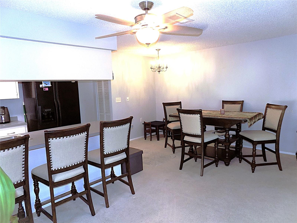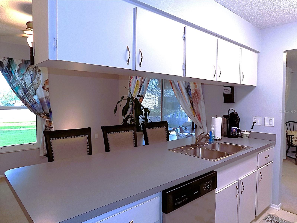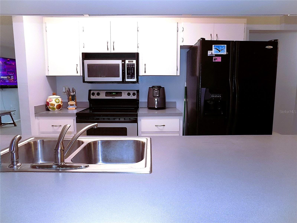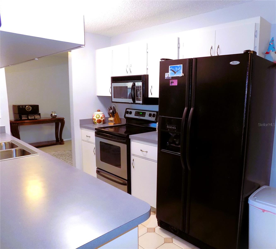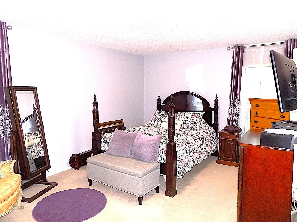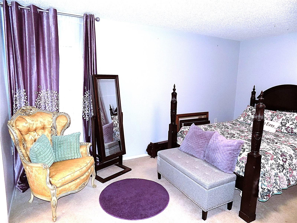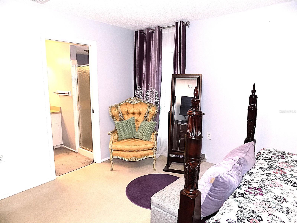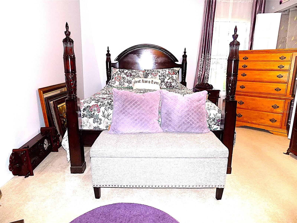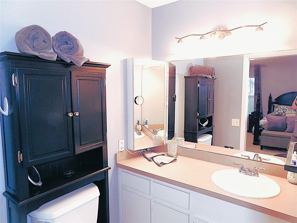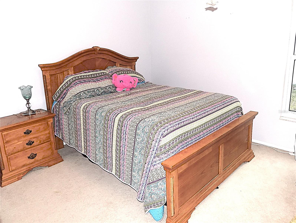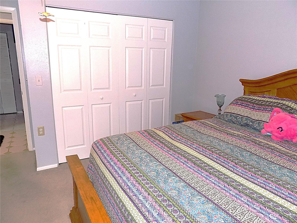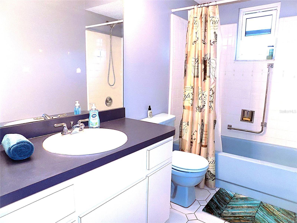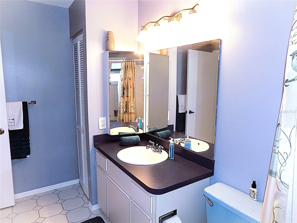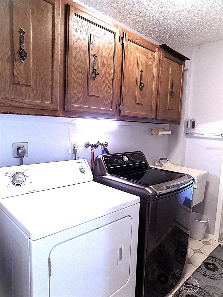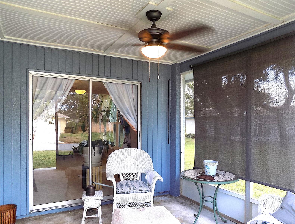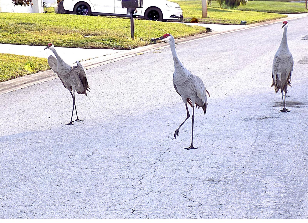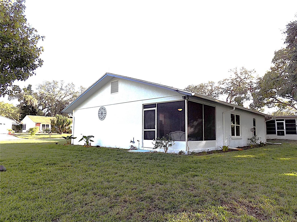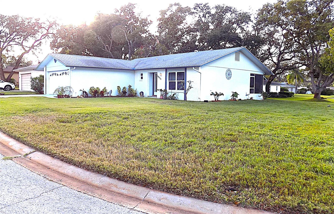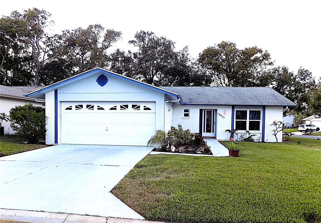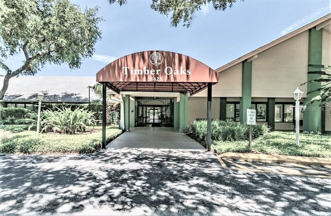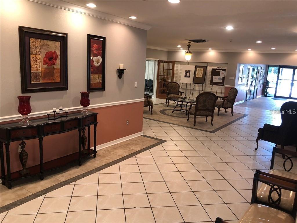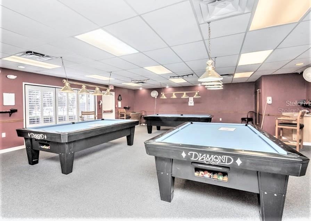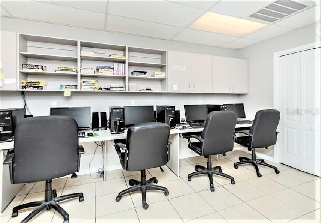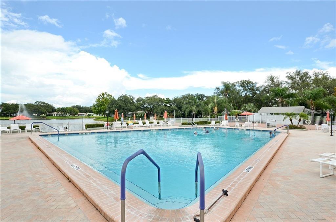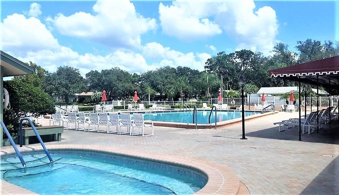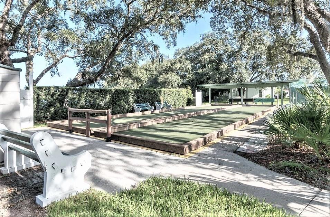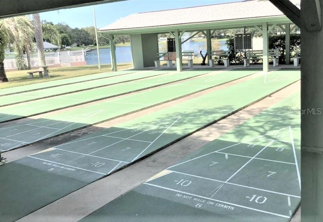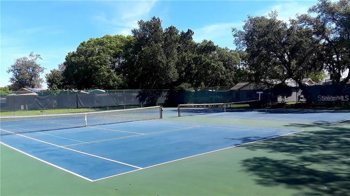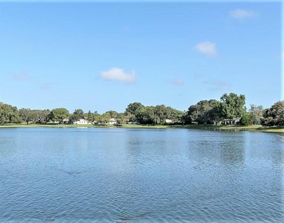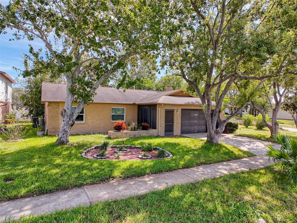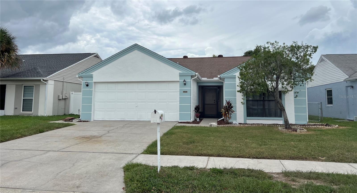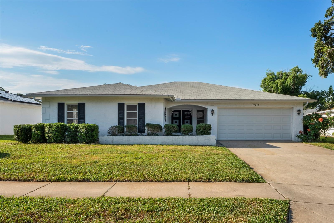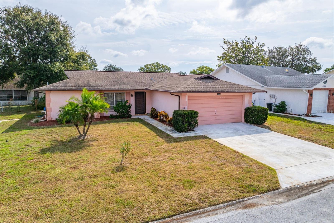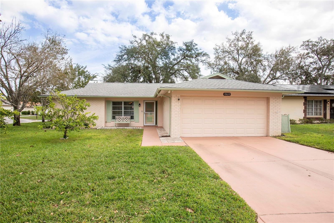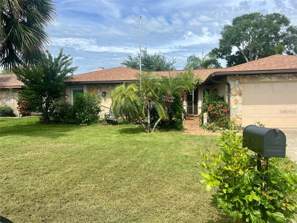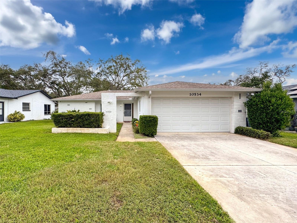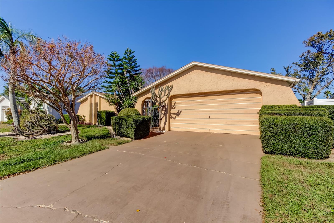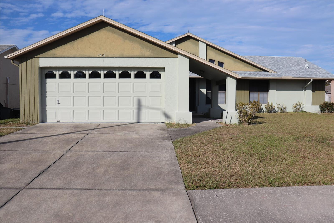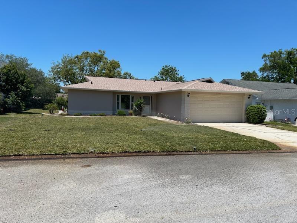10621 Green Meadow Lane, PORT RICHEY, FL 34668
Property Photos
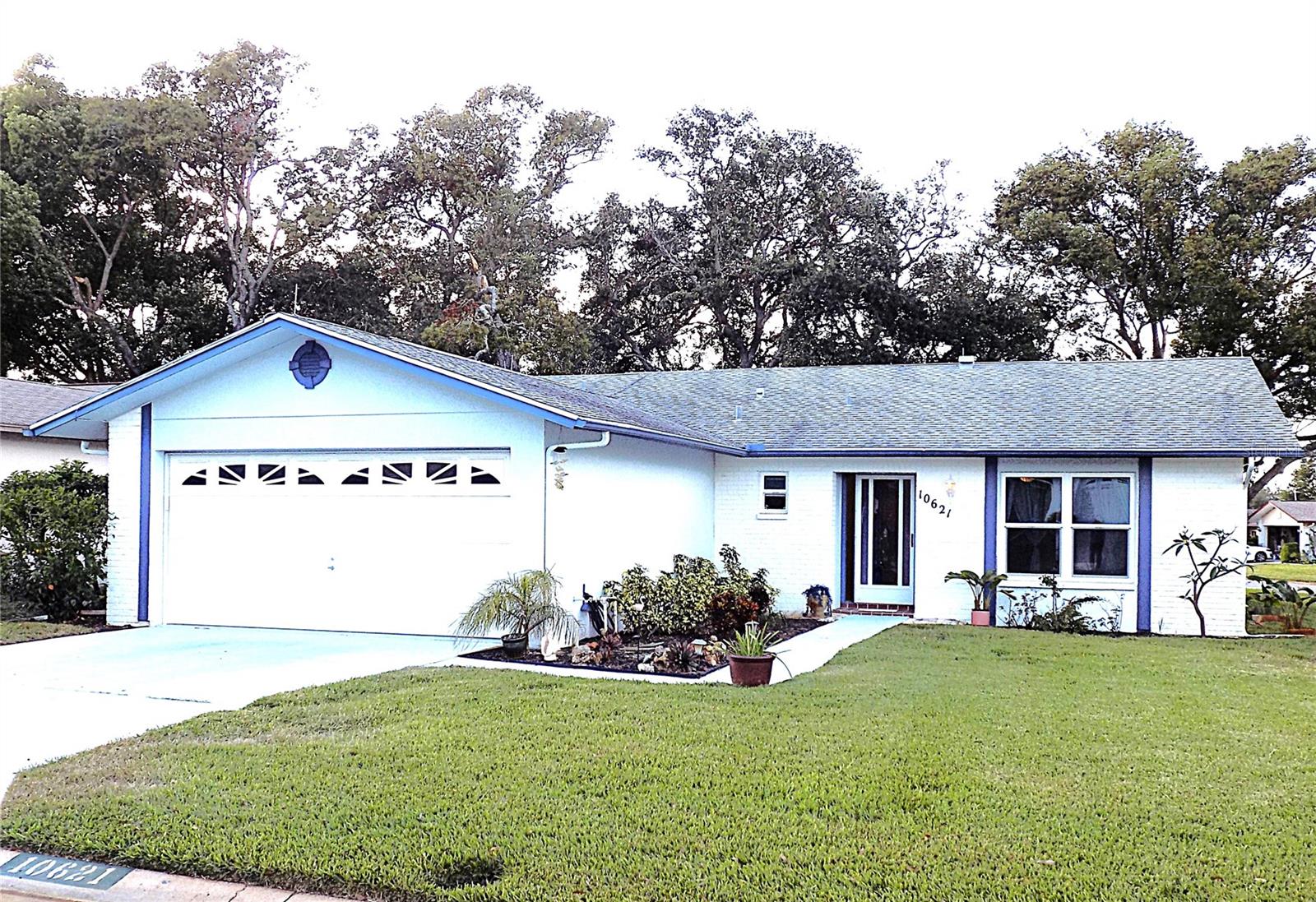
Would you like to sell your home before you purchase this one?
Priced at Only: $250,000
For more Information Call:
Address: 10621 Green Meadow Lane, PORT RICHEY, FL 34668
Property Location and Similar Properties
- MLS#: TB8321982 ( Residential )
- Street Address: 10621 Green Meadow Lane
- Viewed: 7
- Price: $250,000
- Price sqft: $127
- Waterfront: No
- Year Built: 1978
- Bldg sqft: 1970
- Bedrooms: 2
- Total Baths: 2
- Full Baths: 2
- Garage / Parking Spaces: 2
- Days On Market: 56
- Additional Information
- Geolocation: 28.3118 / -82.6726
- County: PASCO
- City: PORT RICHEY
- Zipcode: 34668
- Subdivision: San Clemente Village
- Provided by: CHARLES RUTENBERG REALTY INC
- Contact: Alex Oelnaga
- 727-538-9200

- DMCA Notice
-
DescriptionWelcome to this spacious home featuring 2 bedrooms, 2 bathrooms, and a large 2 car garage! It is situated on an oversized corner lot with just one neighboring property. Located in the heart of the highly desirable 55+ community of Timber Oaks, this home offers a welcoming atmosphere.As you enter, you'll appreciate the generous living room. The open floor plan enhances the charm of the home, with the living room seamlessly connecting to the kitchen. The space is bright, featuring fresh paint and a large ceiling fan. The kitchen boasts a breakfast bar that overlooks the family room, a wet bar, and a dining area perfect for family gatherings. Large windows provide views of the backyard, and sliding doors lead to a screened porch.The kitchen is equipped with essential appliances, including a range stove, refrigerator, dishwasher, and microwave. Adjacent to the kitchen is a spacious dining room, ideal for accommodating a generous dining table for family meals. The flexible floor plan includes two comfortable bedrooms. The owner's suite features a large closet and a walk in shower, along with a sizable mirror. The guest bedroom is conveniently located near the guest bathroom and also includes a large closet. Double sliding glass doors open to the screened lanai, creating an excellent space for entertaining guests or enjoying a nice breeze on cooler days. Additional features include a laundry room with a washer and dryer, a laundry sink, and a door leading to the 2 car garage, which has a remote door opener. This home has new windows and an A/C system installed in 2020, and each room is equipped with high quality ceiling fans. It is zoned for great schools and is close to shopping, fine dining, entertainment, and a hospital, with easy access to the powdery sands of Florida's Gulf Coast beaches just minutes away. The community offers a sparkling resort style pool and hot tub by the lake, a clubhouse, a computer room, a library, a fitness center, a playground, and outdoor kitchens. Dont miss this opportunity to own this wonderful home!
Payment Calculator
- Principal & Interest -
- Property Tax $
- Home Insurance $
- HOA Fees $
- Monthly -
Features
Building and Construction
- Covered Spaces: 0.00
- Exterior Features: Irrigation System, Private Mailbox, Rain Gutters
- Flooring: Carpet, Ceramic Tile
- Living Area: 1422.00
- Roof: Shingle
Land Information
- Lot Features: Corner Lot
Garage and Parking
- Garage Spaces: 2.00
- Parking Features: Garage Door Opener
Eco-Communities
- Water Source: Public
Utilities
- Carport Spaces: 0.00
- Cooling: Central Air
- Heating: Central, Electric
- Pets Allowed: Yes
- Sewer: Public Sewer
- Utilities: Cable Available, Cable Connected, Electricity Available, Electricity Connected, Phone Available, Public, Sewer Available, Sewer Connected, Sprinkler Well
Amenities
- Association Amenities: Clubhouse, Pool
Finance and Tax Information
- Home Owners Association Fee Includes: Management, Recreational Facilities
- Home Owners Association Fee: 50.00
- Net Operating Income: 0.00
- Tax Year: 2023
Other Features
- Appliances: Dishwasher, Disposal, Dryer, Electric Water Heater, Microwave, Range, Refrigerator, Washer
- Association Name: Timber Oaks
- Association Phone: 727-863-5711
- Country: US
- Interior Features: Ceiling Fans(s), Eat-in Kitchen, Kitchen/Family Room Combo, Living Room/Dining Room Combo, Walk-In Closet(s)
- Legal Description: SAN CLEMENTE VILLAGE UNIT 6 PB 15 PGS 135-137 LOT 91
- Levels: One
- Area Major: 34668 - Port Richey
- Occupant Type: Owner
- Parcel Number: 16-25-14-006E-00000-091.0
- Zoning Code: PUD
Similar Properties
Nearby Subdivisions
Bay Park Estates
Bayou Vista Sub
Bear Creek
Bear Creek Sub
Brown Acres
C F Yorks Replat Of H R Nicks
Capri Village Condo 01
Coventry
Driftwood Village
Driftwood Village First Add
Embassy Hills
Embassybhills
Executive Woods
Forest Lake Estates
Golden Acres
Gulf Highland
Gulf Highlands
Gulfview Villas Condo
Harbor Isles
Harbor Isles Sub
Harborpointe
Heritage Village
Holiday Hill Estates
Holiday Hills
Jasmine Lakes
Jasmine Lakes Sub
Jasmine Lakes Un 5 D
Jasmine Trails
Jasmine Trails Ph 03
Marthas Vineyard
Nicks York Rep
Not In Hernando
Not In Subdivision
Not On List
Orchid Lake Village
Orchid Lake Village East
Palm Terrace Estates
Palm Terrace Gardens
Radcliffe Estates
Regency Park
Richey Cove 1st Addition
Ridge Crest Gardens
San Clemente East
San Clemente Village
Temple Terrace
The Lakes
Timber Oaks
Timber Oaks San Clemente Villa
Trailer Haven
West Port Sub

- Dawn Morgan, AHWD,Broker,CIPS
- Mobile: 352.454.2363
- 352.454.2363
- dawnsellsocala@gmail.com


