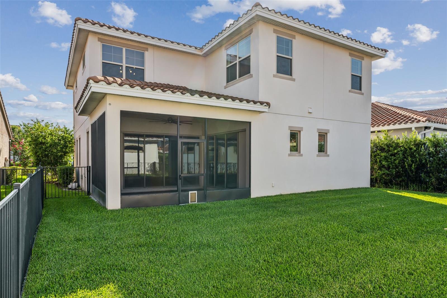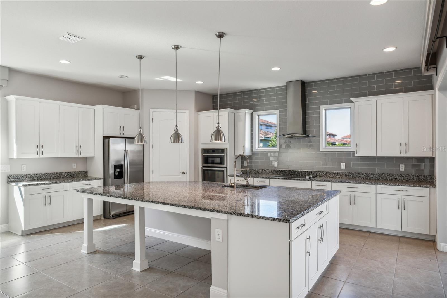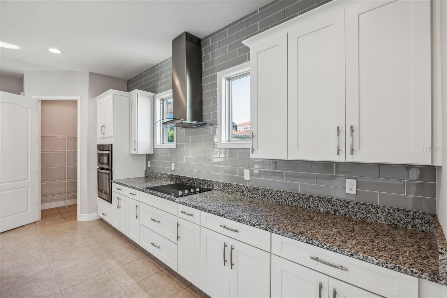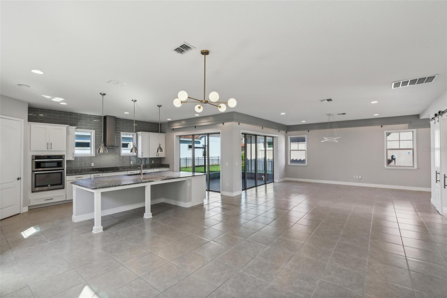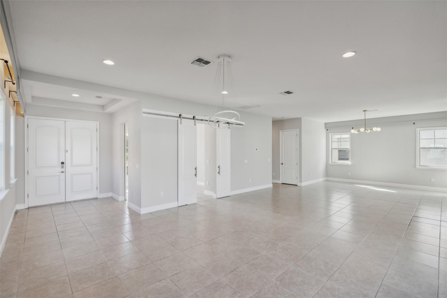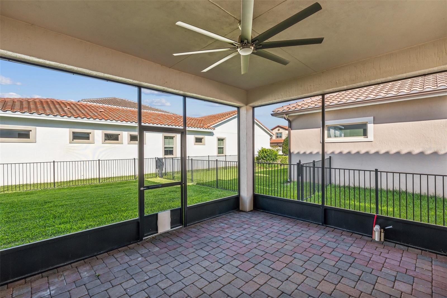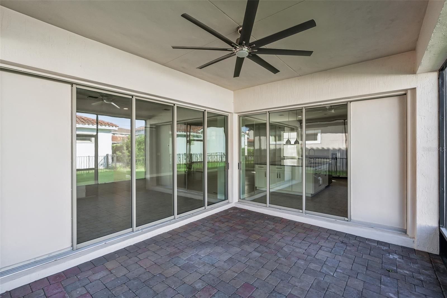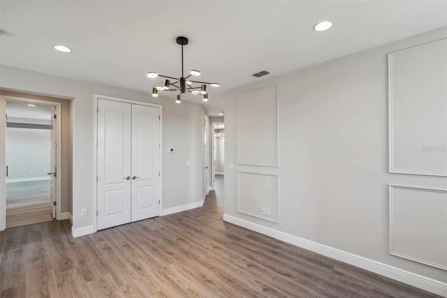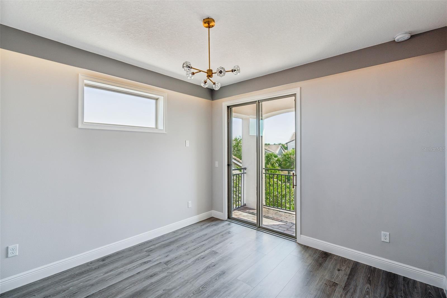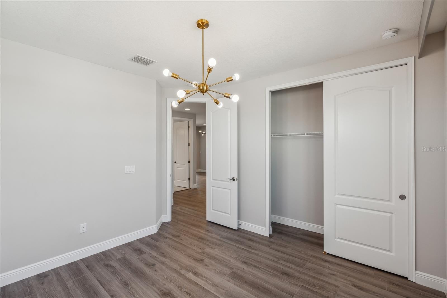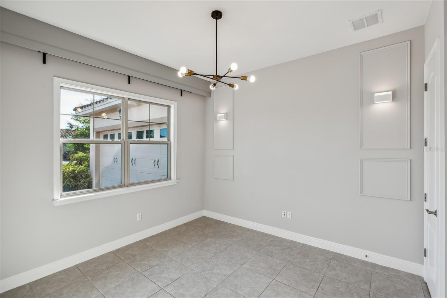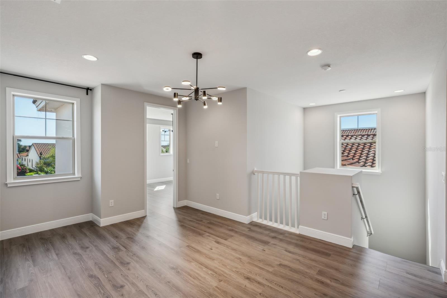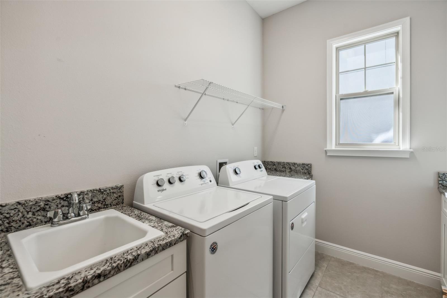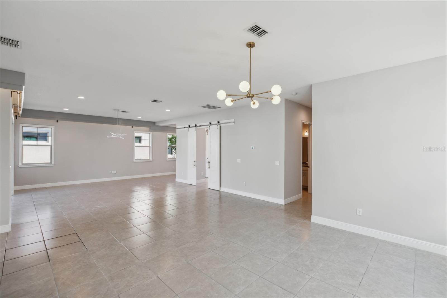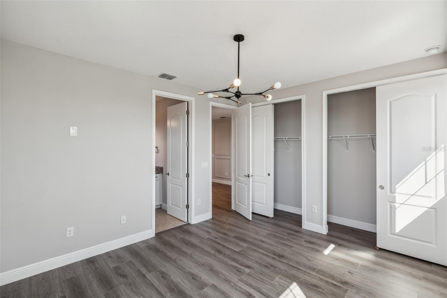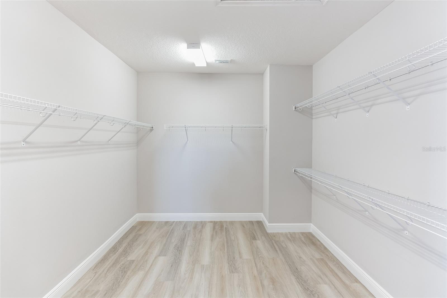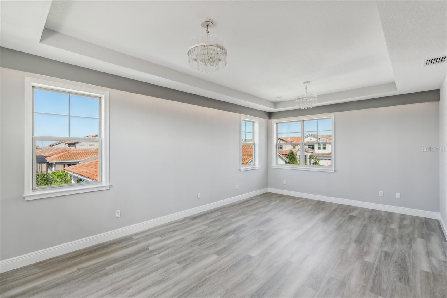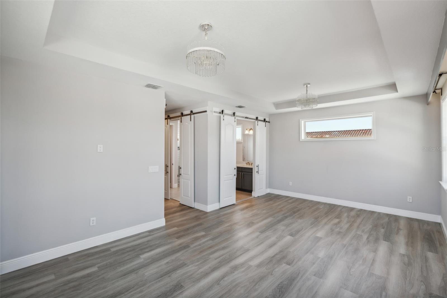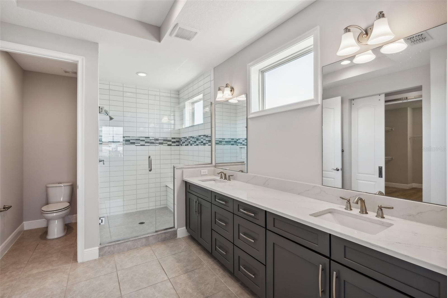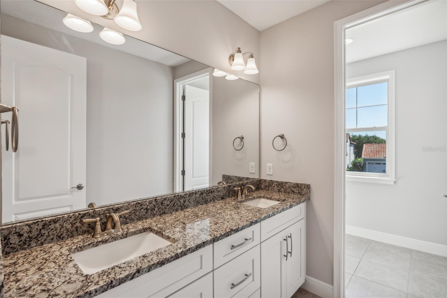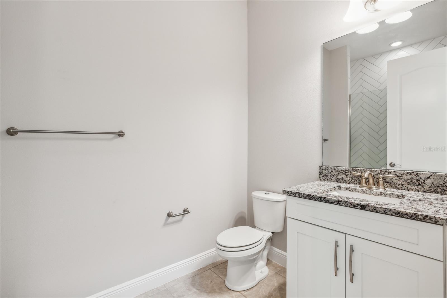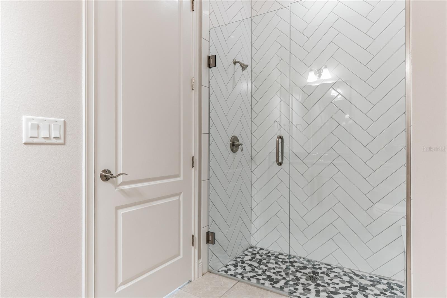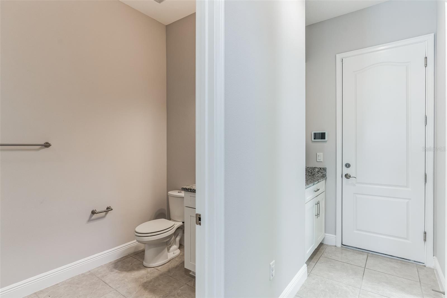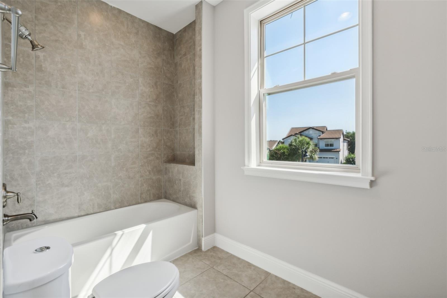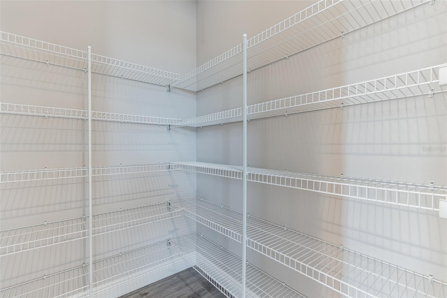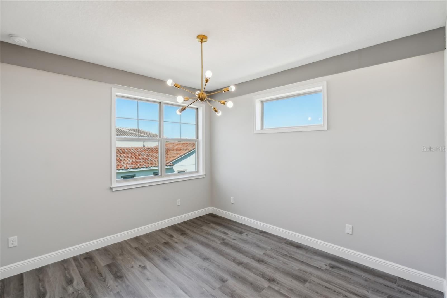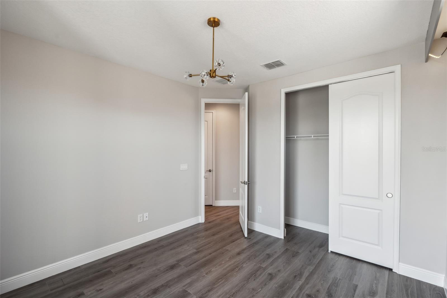13126 Stanthorne Avenue, ORLANDO, FL 32832
Property Photos
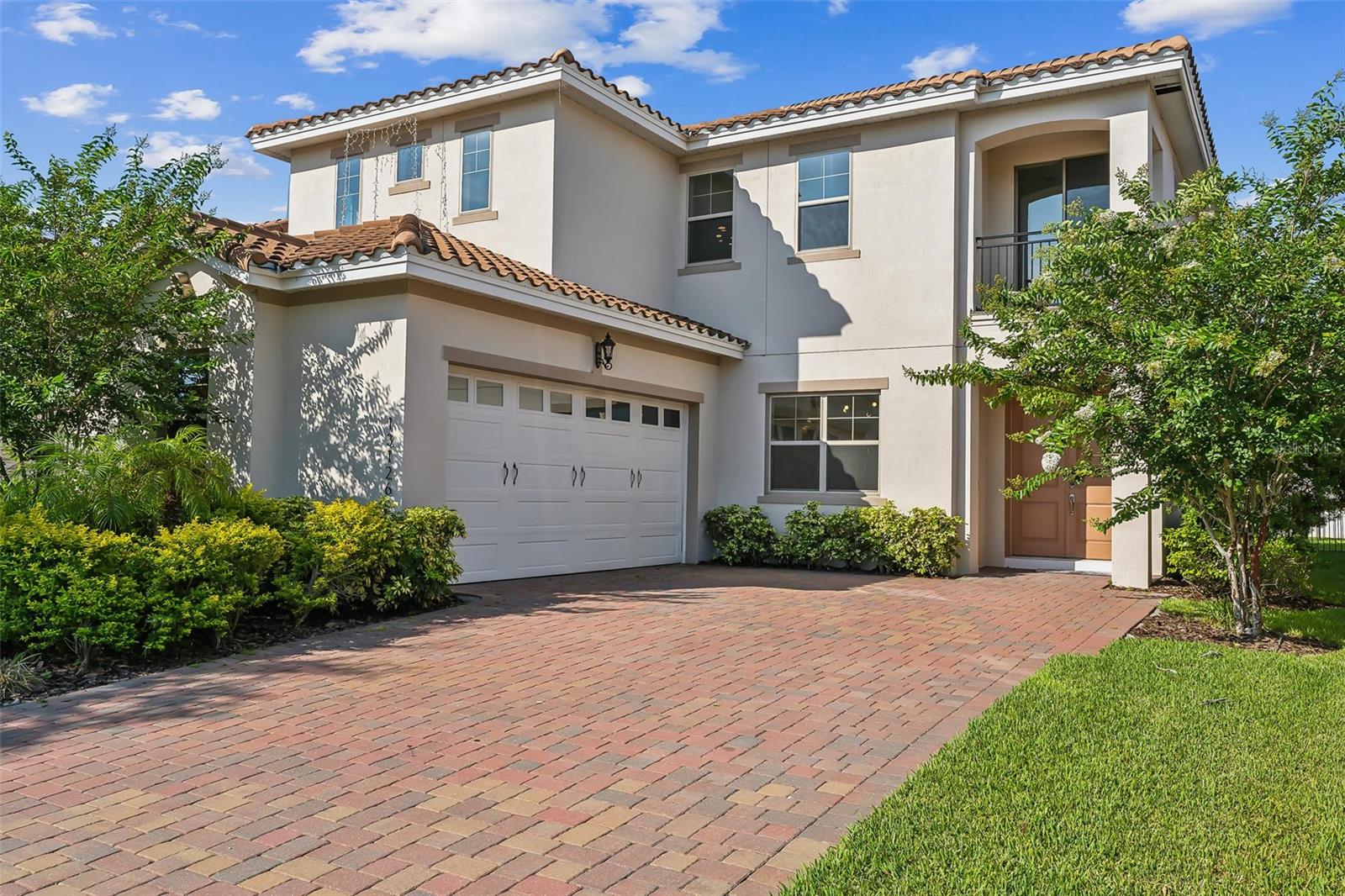
Would you like to sell your home before you purchase this one?
Priced at Only: $899,900
For more Information Call:
Address: 13126 Stanthorne Avenue, ORLANDO, FL 32832
Property Location and Similar Properties
- MLS#: TB8322105 ( Residential )
- Street Address: 13126 Stanthorne Avenue
- Viewed: 5
- Price: $899,900
- Price sqft: $213
- Waterfront: No
- Year Built: 2020
- Bldg sqft: 4221
- Bedrooms: 5
- Total Baths: 4
- Full Baths: 4
- Garage / Parking Spaces: 2
- Days On Market: 56
- Additional Information
- Geolocation: 28.3565 / -81.232
- County: ORANGE
- City: ORLANDO
- Zipcode: 32832
- Subdivision: Eagle Crk Ph 1b Village K
- Provided by: STAR BAY REALTY CORP.
- Contact: Dan Bulka
- 813-533-6467

- DMCA Notice
-
Description**Seller financing available** Luxury and living the Florida dream awaits you in this 5 bedroom 3 bath house! This Lake Nona home is located in the 24/7 guard gated golf community of Eagle Creek. This stunning two story home is over 3,300 square feet with a bedroom and full bathroom located downstairs to suit many lifestyle needs. Be wowed by the beautifully landscaped front yard and fully paved driveway as you pull into the spacious two car garage. Prepare to be amazed as you enter the home and step into the foyer leading to an impressive open floorplan. The designer finishes are sure to be admired by many different tastes and aesthetic preferences. The heart of every home is the kitchen and this one doesn't disappoint. The gourmet kitchen, outfitted with top of the line stainless steel appliances, custom cabinetry, granite countertops, and a huge over sized island is where everyone will want to gather. Eat breakfast at the kitchen island while light streams in from the large corner sliding glass doors. Walk through the sliding glass doors to a large, covered screened in back porch. The screened in room is the perfect place to end the evening while enjoying a delicious beverage or watching the thunderstorms roll by. On the second floor you will find the four remaining bedrooms and three bathrooms, including a wonderful en suite master bedroom and a beautiful loft area. The master bedroom is sure to please with a large walk in closet and stunning custom bathroom featuring dual sinks, a private water closet, and a frameless glass shower with a large tile bench. The other bedrooms are well sized and any guest would be pleased to stay in this gorgeous home. The amenities in this community simply make life better. Whether you enjoy working out at the community fitness center, playing golf on the champion golf course, or just relaxing by the resort style pool, there is something for everyone. There is even a dog park, tennis, and basketball courts and a state of the art clubhouse complete with pro shop for golfing enthusiasts! The location of this home is second to none. The Lake Nona area is highly sought after for it's prime location and school district. Make your dreams come true by making this home yours today! All information and dimensions must be independently verified by the buyer for accuracy. The buyer is responsible for verifying all information with the HOA, all rooms measurements, and any additional information disclosed by the Seller and Listing Agent.
Payment Calculator
- Principal & Interest -
- Property Tax $
- Home Insurance $
- HOA Fees $
- Monthly -
Features
Building and Construction
- Covered Spaces: 0.00
- Exterior Features: Sliding Doors
- Flooring: Ceramic Tile, Luxury Vinyl
- Living Area: 3339.00
- Roof: Tile
Garage and Parking
- Garage Spaces: 2.00
- Open Parking Spaces: 0.00
Eco-Communities
- Water Source: Public
Utilities
- Carport Spaces: 0.00
- Cooling: Central Air
- Heating: Central
- Pets Allowed: Number Limit
- Sewer: Public Sewer
- Utilities: Public
Amenities
- Association Amenities: Gated, Tennis Court(s)
Finance and Tax Information
- Home Owners Association Fee: 550.00
- Insurance Expense: 0.00
- Net Operating Income: 0.00
- Other Expense: 0.00
- Tax Year: 2023
Other Features
- Appliances: Built-In Oven, Cooktop, Dishwasher, Disposal, Dryer, Microwave, Refrigerator
- Association Name: Community Management Proffesionals
- Association Phone: 407-207-7078
- Country: US
- Interior Features: High Ceilings, Open Floorplan, Walk-In Closet(s)
- Legal Description: EAGLE CREEK VILLAGE K PHASE 1B 98/85 LOT147
- Levels: Two
- Area Major: 32832 - Orlando/Moss Park/Lake Mary Jane
- Occupant Type: Vacant
- Parcel Number: 32-24-31-2303-01-470
- Possession: Close of Escrow
- Zoning Code: P-D
Nearby Subdivisions
Eagle Creek
Eagle Creek Village
Eagle Creek Village J K Phase
Eagle Creek Villages K Ph 2a
Eagle Crk Ph 01a
Eagle Crk Ph 01cvlg D
Eagle Crk Ph 1b Village K
Eagle Crk Ph 1c2 Pt E Village
Eagle Crk Ph La
Eagle Crk Village G Ph 1
Eagle Crk Village G Ph 2
Eagle Crk Village I Ph 2
Eagle Crk Village J K Ph 2b1
Eagle Crk Village L Ph 3a
Eagle Crk Vlg J K Ph 2b1
East Park Nbrhd 05
Enclavemoss Park
Isle Of Pines Fifth Add
Isle Of Pines Third Add
Isle Pines
Lake And Pines Estates
Lake Whippoorwill
Lakeeast Park A B C D E F I K
Live Oak Estates
Meridian Parks Phase 6
Moss Park Lndgs A C E F G H I
Moss Park Prcl E Ph 3
Moss Park Rdg
None
North Shore At Lake Hart
North Shore At Lake Hart Prcl
North Shorelk Hart
North Shorelk Hart Prcl 01 Ph
North Shorelk Hart Prcl 03 Ph
Northshorelk Hart Prcl 05
Northshorelk Hart Prcl 07ph 02
Not On The List
Oaksmoss Park
Oaksmoss Park Ph 2
Oaksmoss Park Ph 4
Park Nbrhd 05
Randal Park
Randal Park Phase 1a
Randal Park Phase 4
Randal Park Ph 1a
Randal Park Ph 1b
Randal Park Ph 2
Randal Park Ph 4
Randal Park Ph 5
Randall Park Ph 2
Starwood Ph N1a
Starwood Ph N1a Rep
Starwood Ph N1b North
Starwood Ph N1b South
Starwood Phase N
Storey Park Parcel K Phase 2
Storey Park 60
Storey Park Ph 1 Prcl K
Storey Park Ph 2
Storey Park Ph 3 Prcl 1
Storey Park Ph 4pcl L
Storey Park Prcl L
Storey Parkph 3 Pcl K
Storey Parkph 4
Storey Pk Ph 3
Storey Pkpcl K Ph 1
Storey Pkpcl L
Storey Pkpcl L Ph 2
Storey Pkpcl L Ph 4
Storey Pkph 4
Storey Pkph 5

- Dawn Morgan, AHWD,Broker,CIPS
- Mobile: 352.454.2363
- 352.454.2363
- dawnsellsocala@gmail.com


