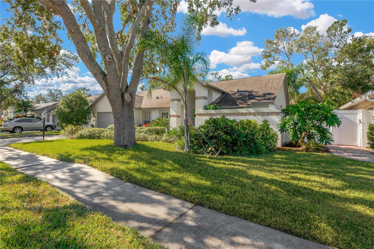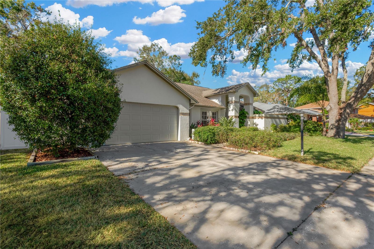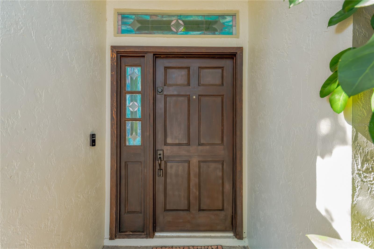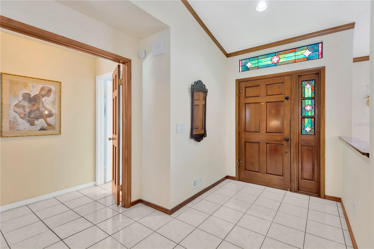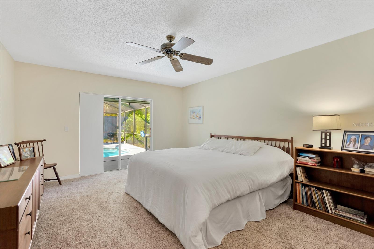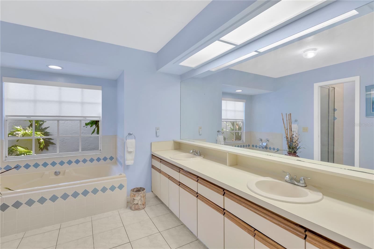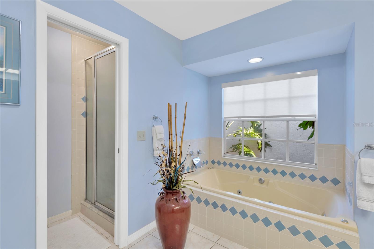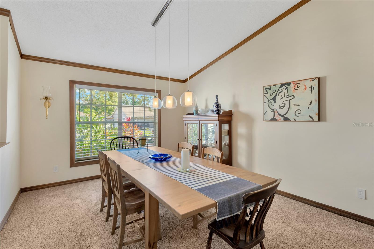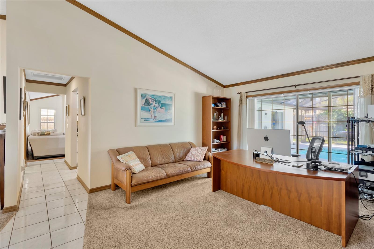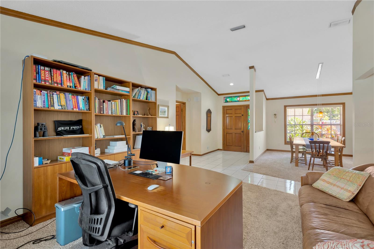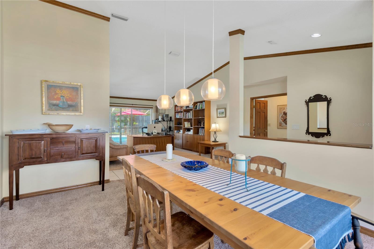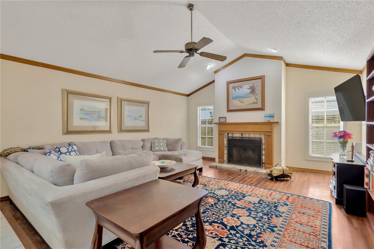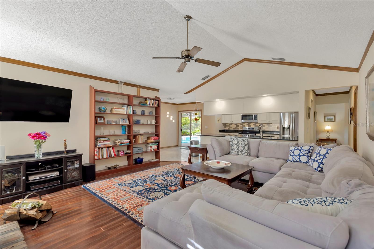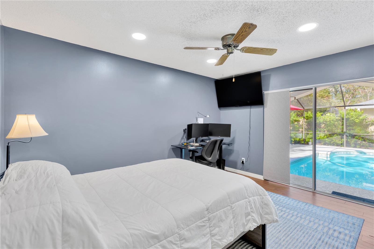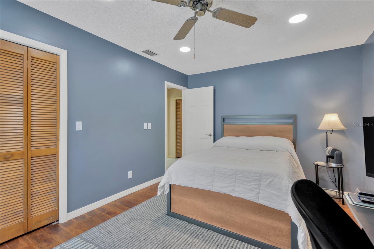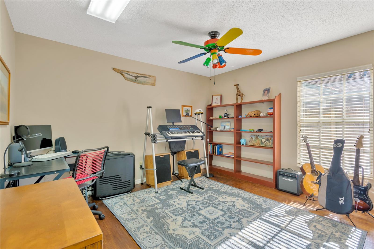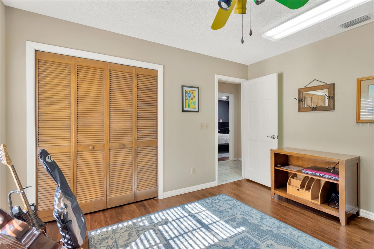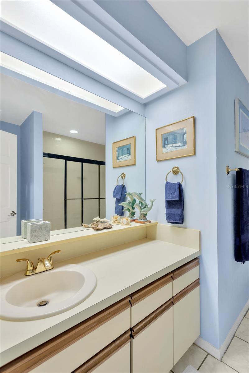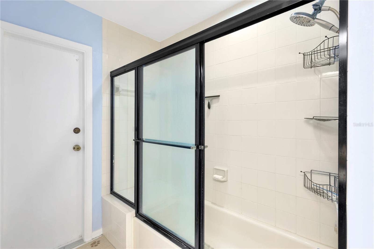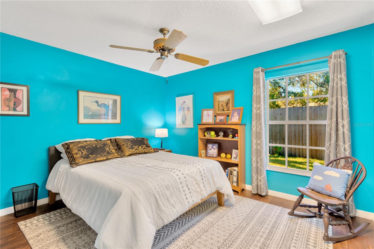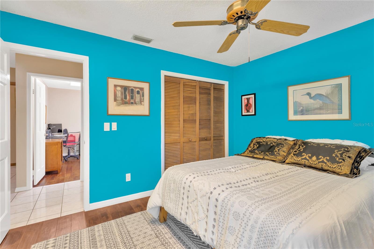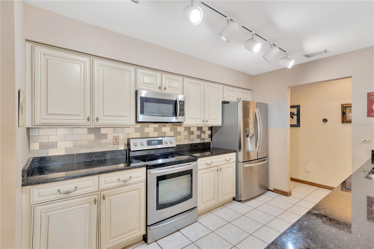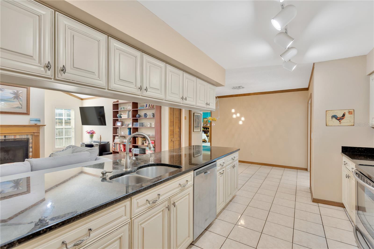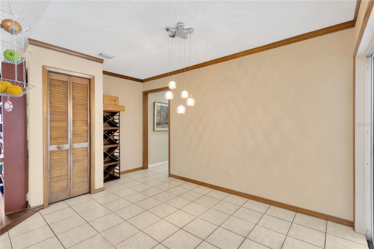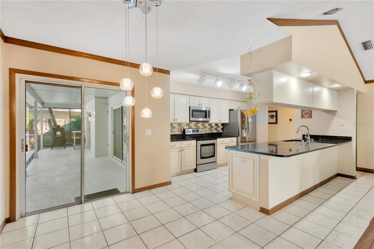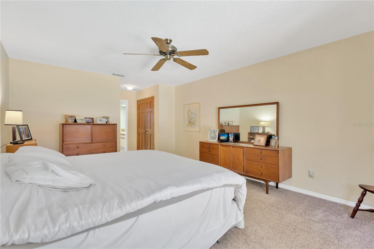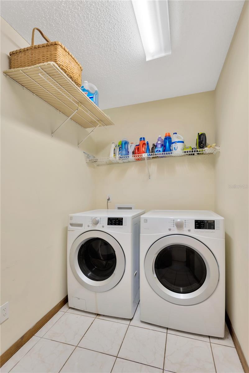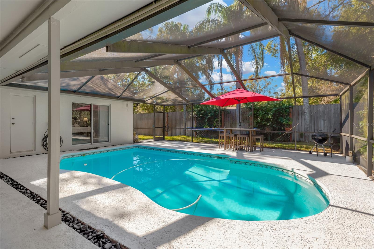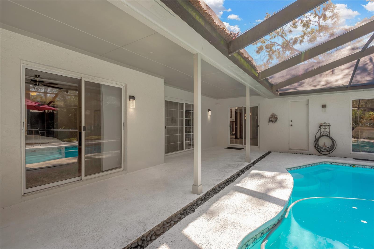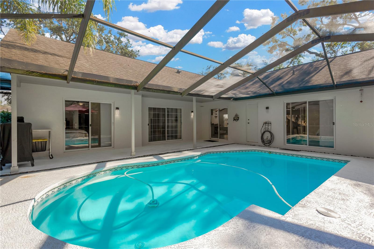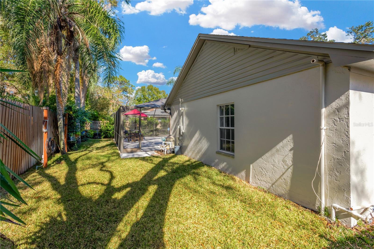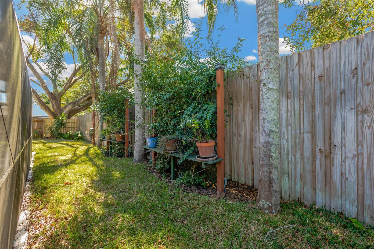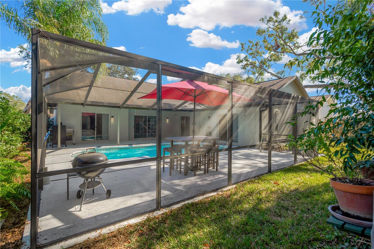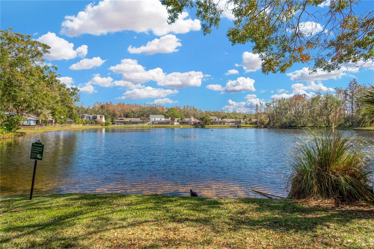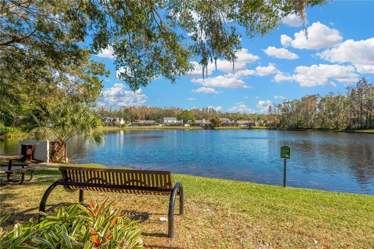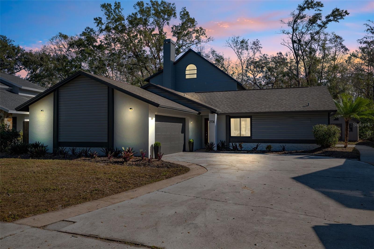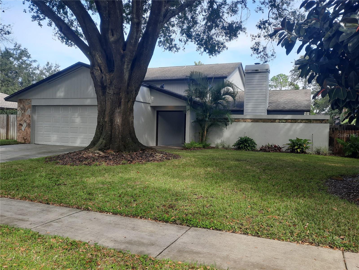15834 Glenarn Drive, TAMPA, FL 33618
Property Photos
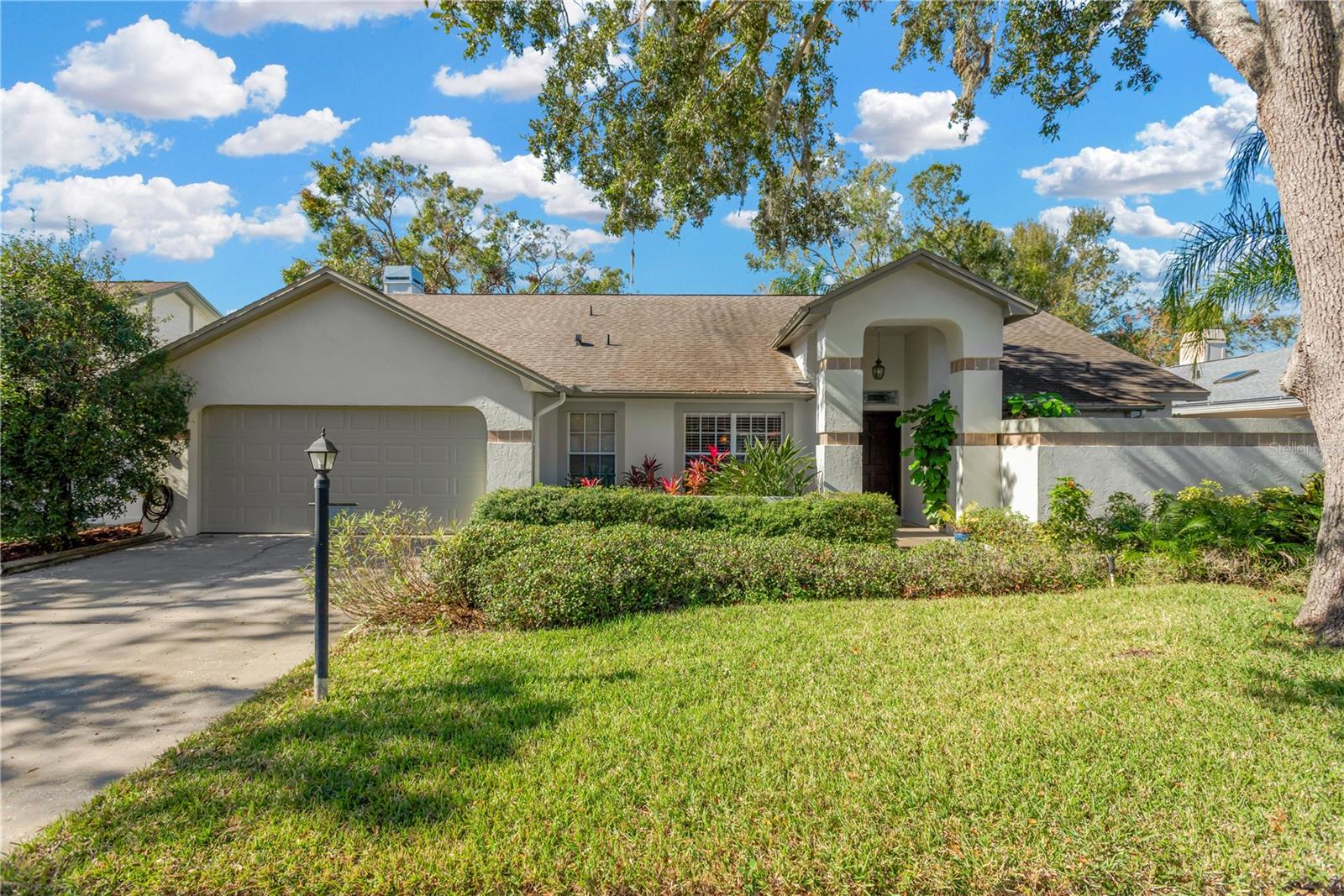
Would you like to sell your home before you purchase this one?
Priced at Only: $599,900
For more Information Call:
Address: 15834 Glenarn Drive, TAMPA, FL 33618
Property Location and Similar Properties
- MLS#: TB8322265 ( Residential )
- Street Address: 15834 Glenarn Drive
- Viewed: 21
- Price: $599,900
- Price sqft: $196
- Waterfront: No
- Year Built: 1987
- Bldg sqft: 3054
- Bedrooms: 4
- Total Baths: 2
- Full Baths: 2
- Garage / Parking Spaces: 2
- Days On Market: 16
- Additional Information
- Geolocation: 28.0933 / -82.4967
- County: HILLSBOROUGH
- City: TAMPA
- Zipcode: 33618
- Subdivision: Hampton Lakes Ph 01
- Elementary School: Claywell HB
- Middle School: Hill HB
- High School: Gaither HB
- Provided by: LPT REALTY, LLC
- Contact: Catherine Brown
- 877-366-2213

- DMCA Notice
-
DescriptionThis exceptional nearly 2400 square foot POOL home graces the sought after Hampton Lakes community in Carrollwood. The property features 4 bedrooms, 2 baths, and a 2 car garage, with the added benefits of stately mature trees and budget friendly low HOA fees with no CDD. The elegant formal living and dining room showcase soaring vaulted ceilings and crown molding, seamlessly flowing out to the inviting lanai and shimmering pool. The gourmet chef's kitchen has been thoughtfully updated with sleek granite countertops, an eye catching modern backsplash, and gleaming stainless steel appliances, harmoniously complemented by rich soft close wood cabinets, a welcoming dinette area, and convenient closet pantry. The kitchen opens effortlessly into the expansive family room, which boasts rich wood flooring and a cozy wood burning fireplace perfect for gathering. The luxurious primary bedroom is generously proportioned with an impressive double door entry and overlooks a serene private courtyard. Its spa like ensuite bathroom features an elegant double sink vanity, indulgent separate tub, and spacious walk in closet. The other three bedrooms are thoughtfully positioned on the opposite side of the house for optimal privacy, with gorgeous wood flooring and custom built in closet systems in two of them. The private fenced yard is a verdant retreat with lush, mature landscaping. The pool area and yard create an enchanting private oasis, perfect for basking in Florida's endless sunny days and outdoor entertaining. Recent designer updates include a 2019 roof, new pool lining, fresh sod, crisp exterior paint, newly painted pool deck, new pool cage canopy, and a convenient attic walkway with electrical and lighting. This impeccable home's prime location provides effortless access to premier shopping, diverse restaurants, and exceptional schools.
Payment Calculator
- Principal & Interest -
- Property Tax $
- Home Insurance $
- HOA Fees $
- Monthly -
Features
Building and Construction
- Covered Spaces: 0.00
- Exterior Features: Sidewalk, Sliding Doors
- Fencing: Fenced
- Flooring: Carpet, Ceramic Tile, Wood
- Living Area: 2347.00
- Roof: Shingle
Land Information
- Lot Features: In County, Sidewalk, Paved
School Information
- High School: Gaither-HB
- Middle School: Hill-HB
- School Elementary: Claywell-HB
Garage and Parking
- Garage Spaces: 2.00
Eco-Communities
- Pool Features: Gunite, In Ground, Outside Bath Access, Screen Enclosure
- Water Source: Public
Utilities
- Carport Spaces: 0.00
- Cooling: Central Air
- Heating: Central, Electric
- Pets Allowed: Yes
- Sewer: Public Sewer
- Utilities: BB/HS Internet Available, Cable Available, Electricity Connected, Public, Sprinkler Meter
Finance and Tax Information
- Home Owners Association Fee: 285.00
- Net Operating Income: 0.00
- Tax Year: 2024
Other Features
- Appliances: Dishwasher, Dryer, Electric Water Heater, Microwave, Range, Refrigerator, Washer
- Association Name: Hampton Lakes HOA/Kimber Hoskins
- Association Phone: 813-334-4440
- Country: US
- Interior Features: Ceiling Fans(s), Crown Molding, Kitchen/Family Room Combo, Solid Wood Cabinets, Stone Counters, Vaulted Ceiling(s), Walk-In Closet(s)
- Legal Description: HAMPTON LAKES PHASE I LOT 10 BLOCK 3
- Levels: One
- Area Major: 33618 - Tampa / Carrollwood / Lake Carroll
- Occupant Type: Owner
- Parcel Number: U-34-27-18-0RB-000003-00010.0
- Style: Contemporary
- Views: 21
- Zoning Code: PD
Similar Properties
Nearby Subdivisions
Arlington Oaks Sub
Brentwood Sub
Carrollton Lakes
Carrollwood Village Pine Lake
Carrollwood Village Sec 1
Carrollwood Village Twinlakes
Cherry Creek
Cypress Run
Deer Creek
Greenmoor Sub 2nd Add
Griffin Sub
Hamlin Landing
Hampton Lakes Ph 01
Hampton Lakes Ph I
Indian Mound Estates
Kemerton Place
Lake Ellen Villas
Lake Magdalene Woods
Lake Ridge Rev
Lindelaan
Moran Groves
North Lakes Sec B
North Lakes Sec C
North Lakes Sec D
North Lakes Sec E
North Lakes Sec F
Northrop Terrace
Not In Hernando
Tarawood
The Estates At White Trout Lak
The Village South Add
Top Of The Village
Unplatted
Villiage Estates
White Trout Lake
White Trout Lake Sub

- Dawn Morgan, AHWD,Broker,CIPS
- Mobile: 352.454.2363
- 352.454.2363
- dawnsellsocala@gmail.com


