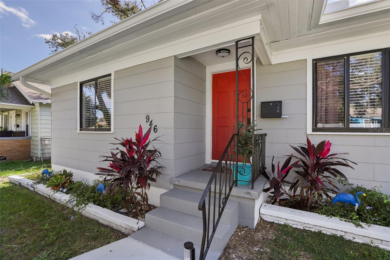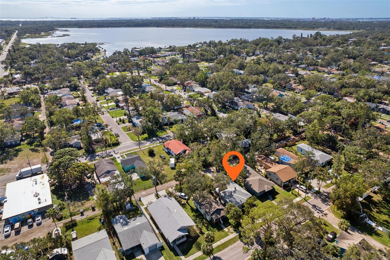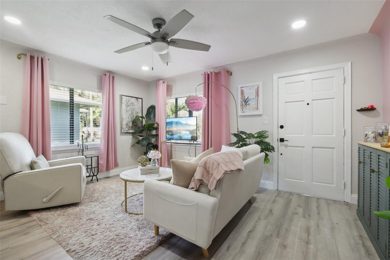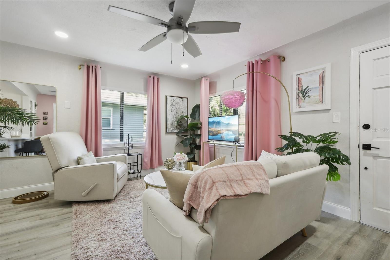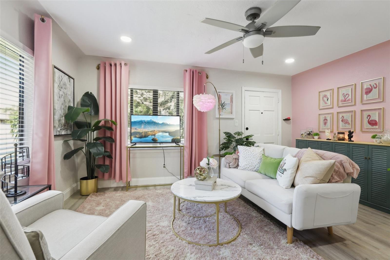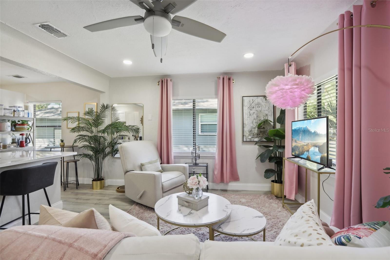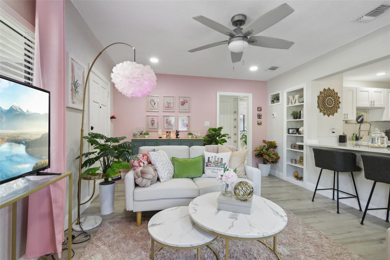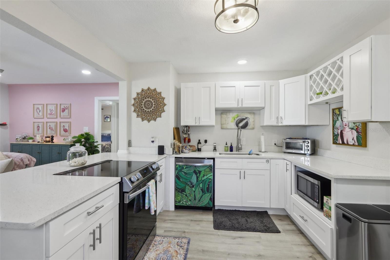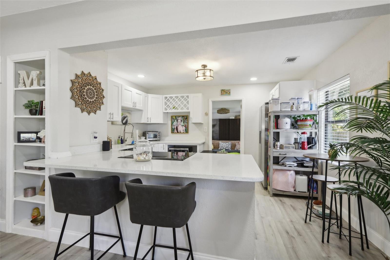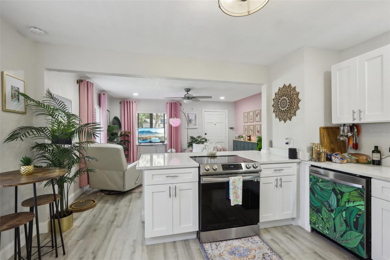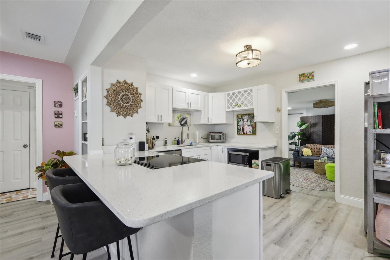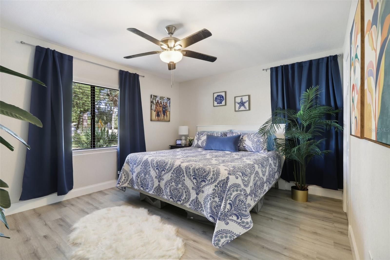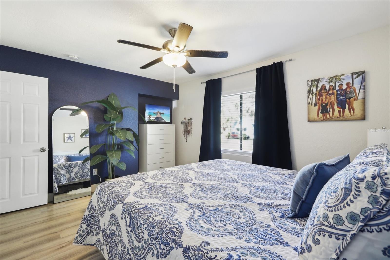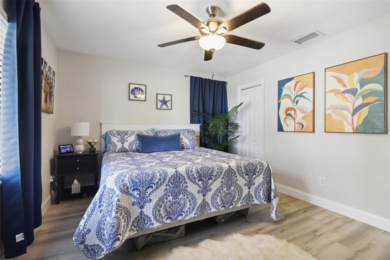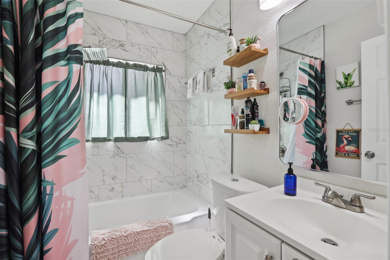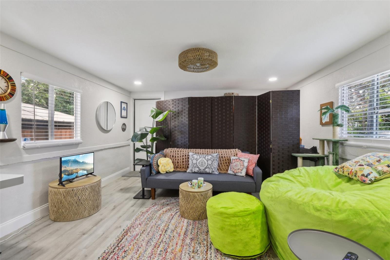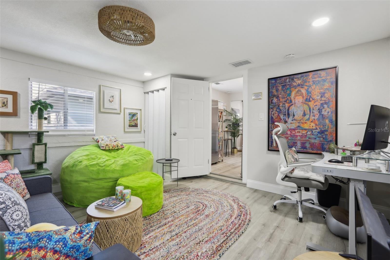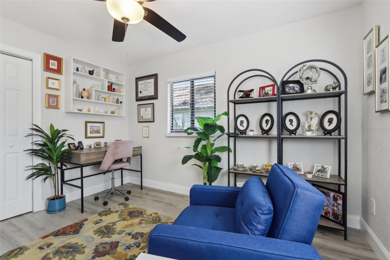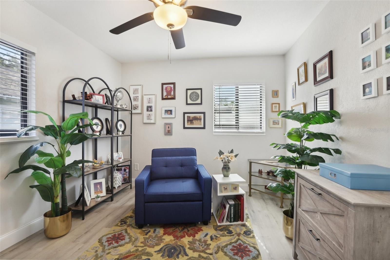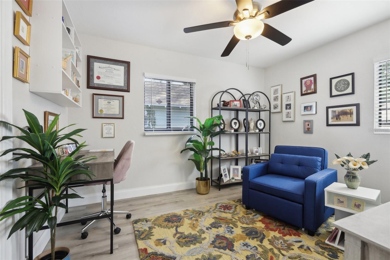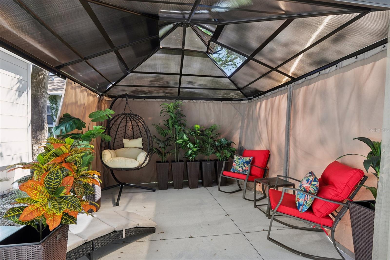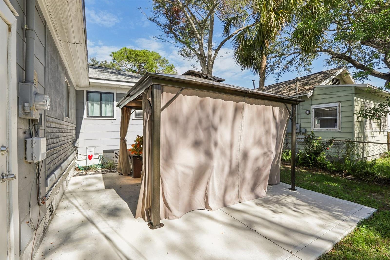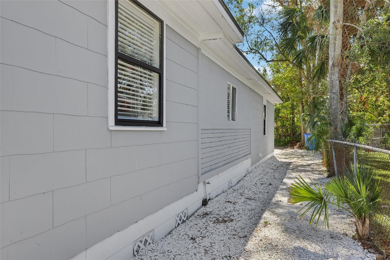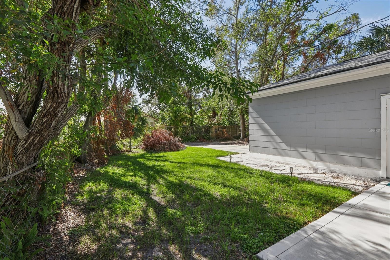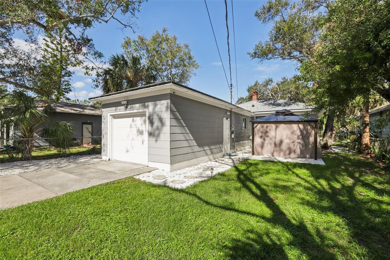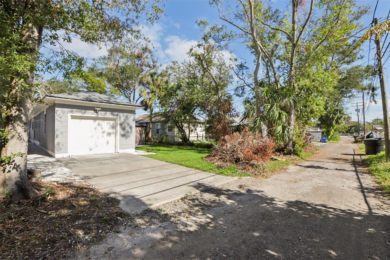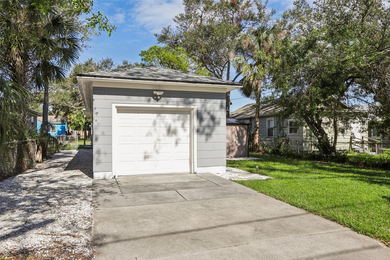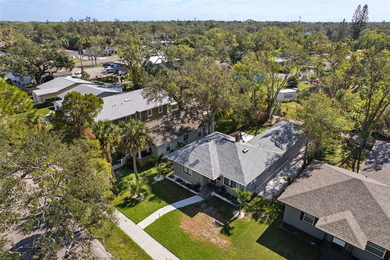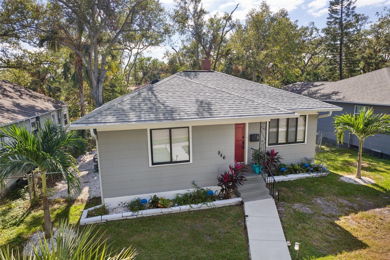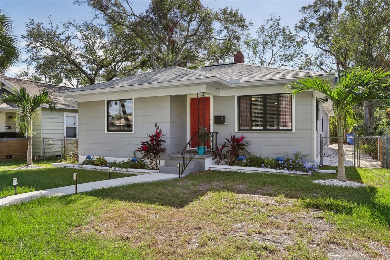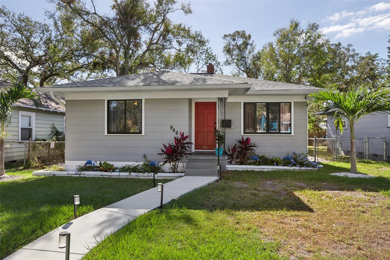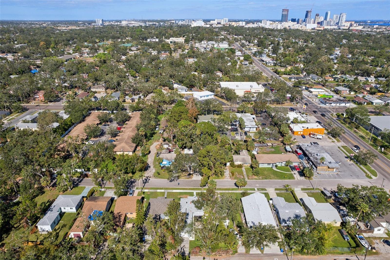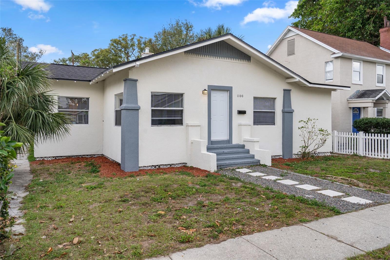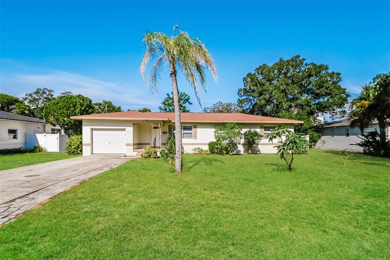946 23rd Avenue S, SAINT PETERSBURG, FL 33705
Property Photos
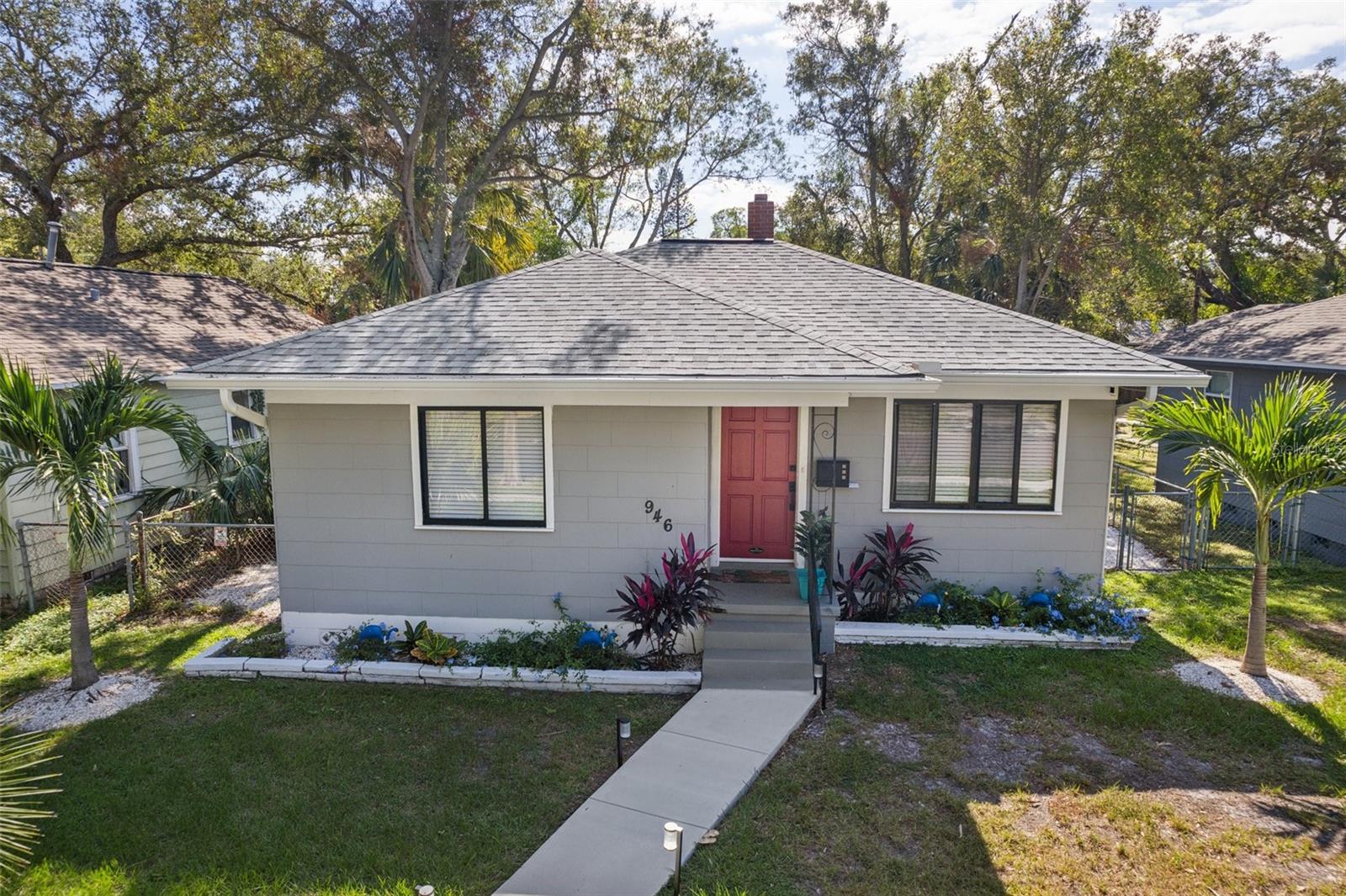
Would you like to sell your home before you purchase this one?
Priced at Only: $344,000
For more Information Call:
Address: 946 23rd Avenue S, SAINT PETERSBURG, FL 33705
Property Location and Similar Properties
- MLS#: TB8322730 ( Residential )
- Street Address: 946 23rd Avenue S
- Viewed: 13
- Price: $344,000
- Price sqft: $262
- Waterfront: No
- Year Built: 1951
- Bldg sqft: 1314
- Bedrooms: 3
- Total Baths: 1
- Full Baths: 1
- Garage / Parking Spaces: 1
- Days On Market: 54
- Additional Information
- Geolocation: 27.7472 / -82.6477
- County: PINELLAS
- City: SAINT PETERSBURG
- Zipcode: 33705
- Subdivision: Lakeview Manor
- Elementary School: Campbell Park Elementary PN
- Middle School: Bay Point Middle PN
- High School: Gibbs High PN
- Provided by: LPT REALTY
- Contact: Amy Soto
- 877-366-2213

- DMCA Notice
-
DescriptionBeautiful and turnkey cozy 3 bedroom, 1 bath, 1 car garage in the heart of St. Petersburg! Warm open concept floor plan and contemporary luxury vinyl flooring throughout. The kitchen boasts high quality, all wood cabinets and drawers along with quartz countertops and stainless steel appliances. The spacious bedrooms provide an abundance of natural light. An attached rear garage provides additional space for parking or a workshop. Enjoy peace of mind knowing this home had no flooding during hurricanes Milton or Helene! Other updates in the past year include: yard sodded, shelled walkways (sides and backyard), new patio, backyard oasis, electrical panel updated, outlets added to patio for outdoor lights & one inside garage electric vehicle, and an electric garage door opener. Furnishings are negotiable. Situated just 5 minutes from Central, less than 2 miles from downtown St. Petersburg and a short 15 minute drive to St. Pete Beach! Discover why St. Petersburg and southern Pinellas County have become popular destinations by scheduling a private tour of this home today! This property qualifies for special low to no downpayment financing for first time homebuyers with the Homestart Program.Please ask your agent for more info.
Payment Calculator
- Principal & Interest -
- Property Tax $
- Home Insurance $
- HOA Fees $
- Monthly -
Features
Building and Construction
- Covered Spaces: 0.00
- Exterior Features: Private Mailbox
- Flooring: Luxury Vinyl
- Living Area: 990.00
- Roof: Shingle
School Information
- High School: Gibbs High-PN
- Middle School: Bay Point Middle-PN
- School Elementary: Campbell Park Elementary-PN
Garage and Parking
- Garage Spaces: 1.00
Eco-Communities
- Water Source: None
Utilities
- Carport Spaces: 0.00
- Cooling: Central Air
- Heating: Heat Pump
- Sewer: Public Sewer
- Utilities: Cable Connected, Electricity Connected, Public, Sewer Connected, Water Connected
Finance and Tax Information
- Home Owners Association Fee: 0.00
- Net Operating Income: 0.00
- Tax Year: 2023
Other Features
- Appliances: Dishwasher, Range, Refrigerator
- Country: US
- Interior Features: Open Floorplan
- Legal Description: LAKEVIEW MANOR LOT 23
- Levels: One
- Area Major: 33705 - St Pete
- Occupant Type: Owner
- Parcel Number: 36-31-16-49014-000-0230
- Views: 13
Similar Properties
Nearby Subdivisions
Bahama Beach Rep
Barrys Hillside Homes
Bay Colony Estates
Bay Vista Park Rep
Bay Vista Park Rep 1st Add
Bayou Bonita
Bayou View
Bickleys Lakewood Sub
Bon Air
Bungalow Terrace
Burkhard Lewis Sub
Chambers 1st Add To Hollywood
Cromwell Heights
Gilbarts Lake Park
Grand View Park Rev
Harbordale Sub
Hargraves Sub
Herrmann C Rep
Jamin Jerkins Lakeview Sub
Lake Maggiore Park
Lake Maggiore Park Rev
Lake Maggiore Terrace
Lake Vista
Lakeview Manor
Lakewood Terrace
Lewis Island Bahama Isles Add
Lewis Island Sec 1
Lewis Island Sec 2
Lewis Island Sec 4
Lingamor 2nd Add
N60ftofs1115ftsofe180ftofse14o
Nebraska Place Sub
Pallanza Park Rep
Pinellas Point Add 12th St Rep
Pinellas Point Add Sec C Mound
Point Pinellas
Point Pinellas Heights
Pomeroys Add J B
Powers Bayview Estates
Rouslynn
Setchells Pinellas Point Sub
Stanley Heights
Tropical Shores 1st Add
Tropical Shores 3rd Add

- Dawn Morgan, AHWD,Broker,CIPS
- Mobile: 352.454.2363
- 352.454.2363
- dawnsellsocala@gmail.com


