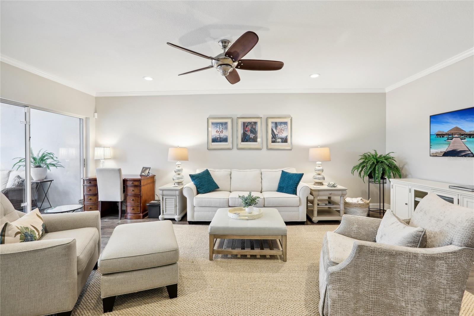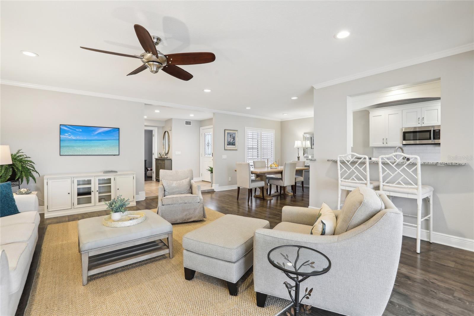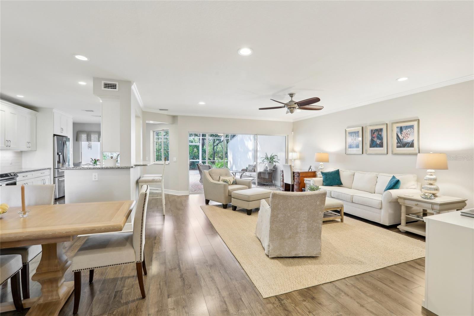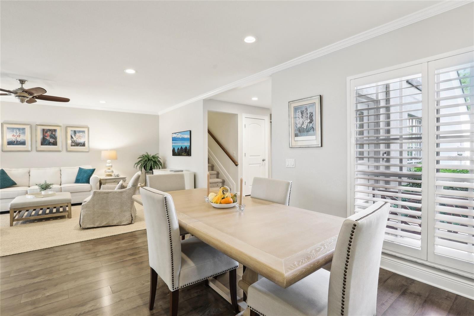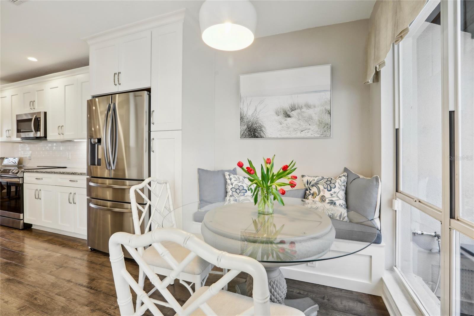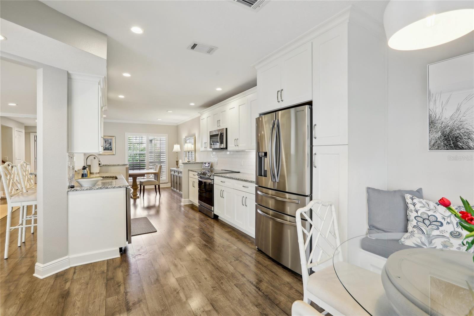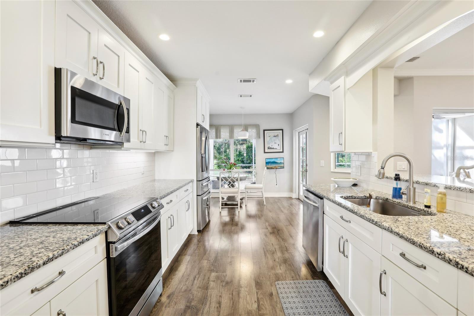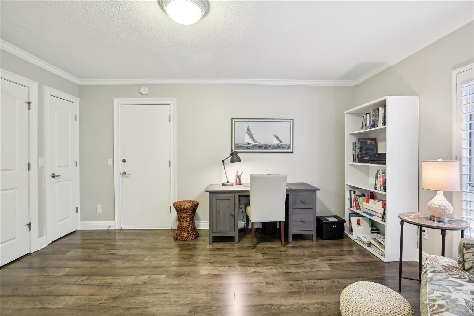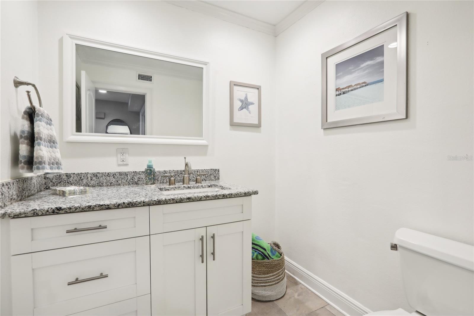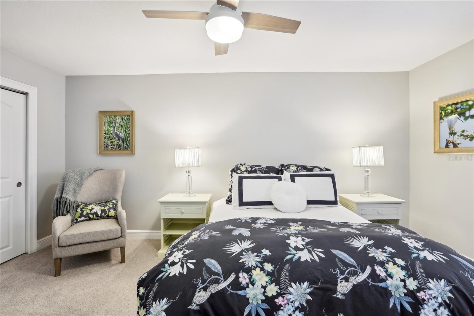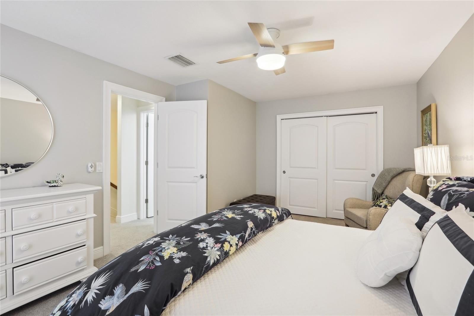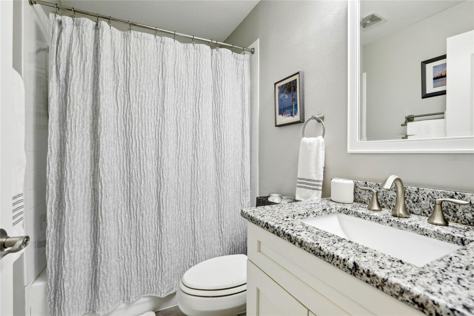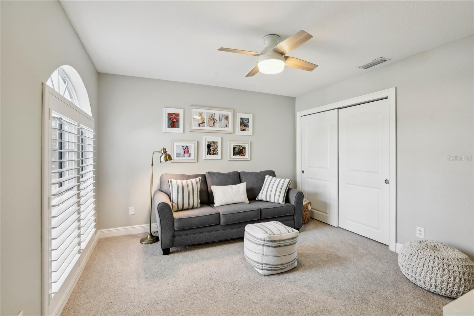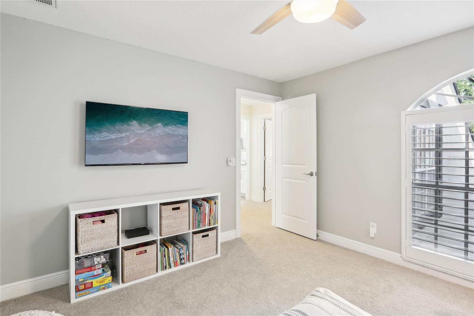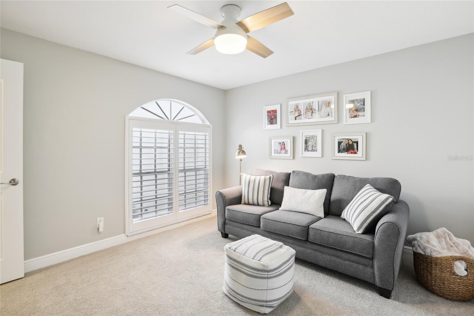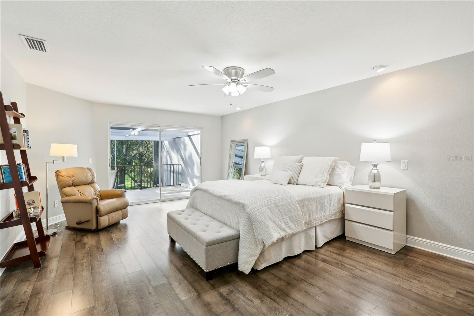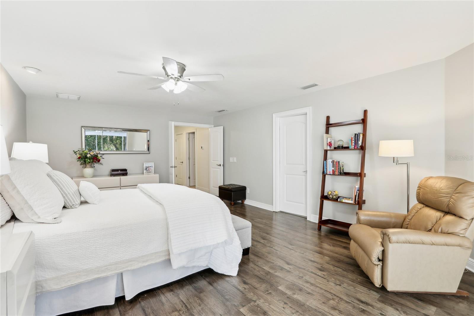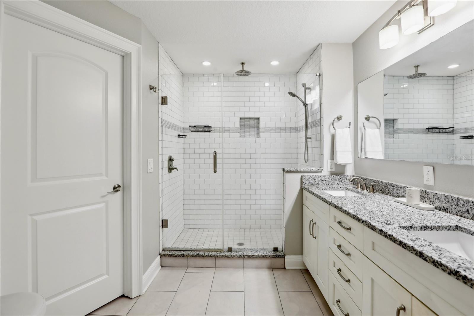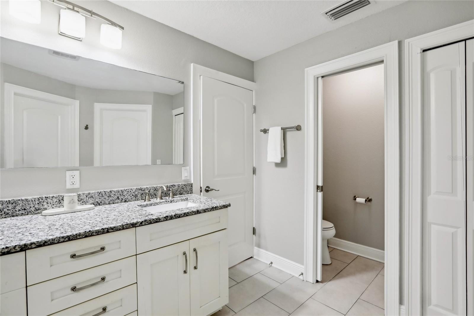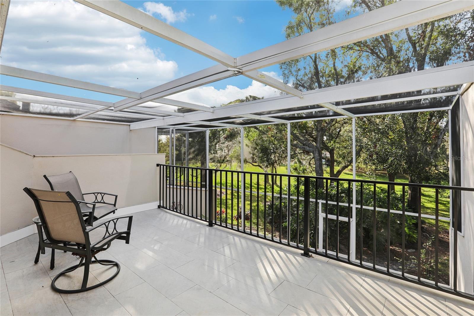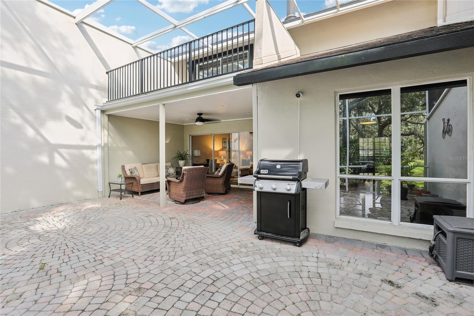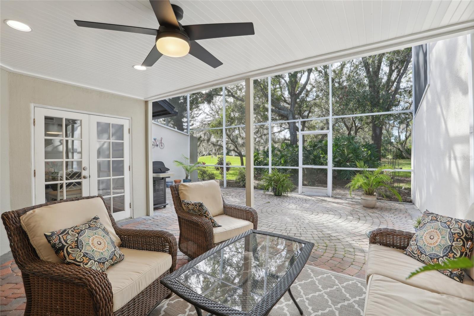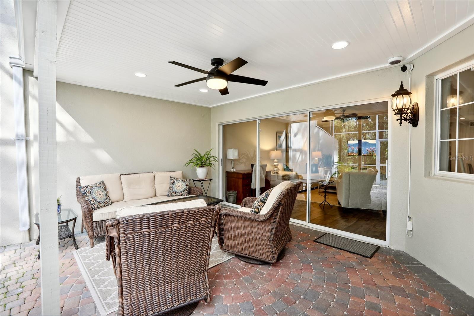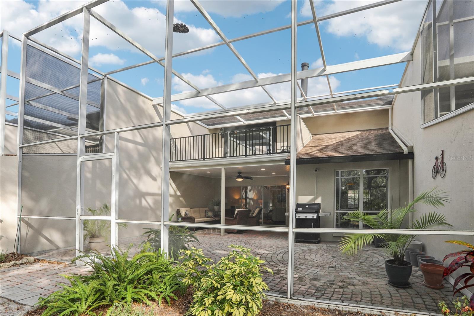13926 Clubhouse Circle 4, TAMPA, FL 33618
Property Photos
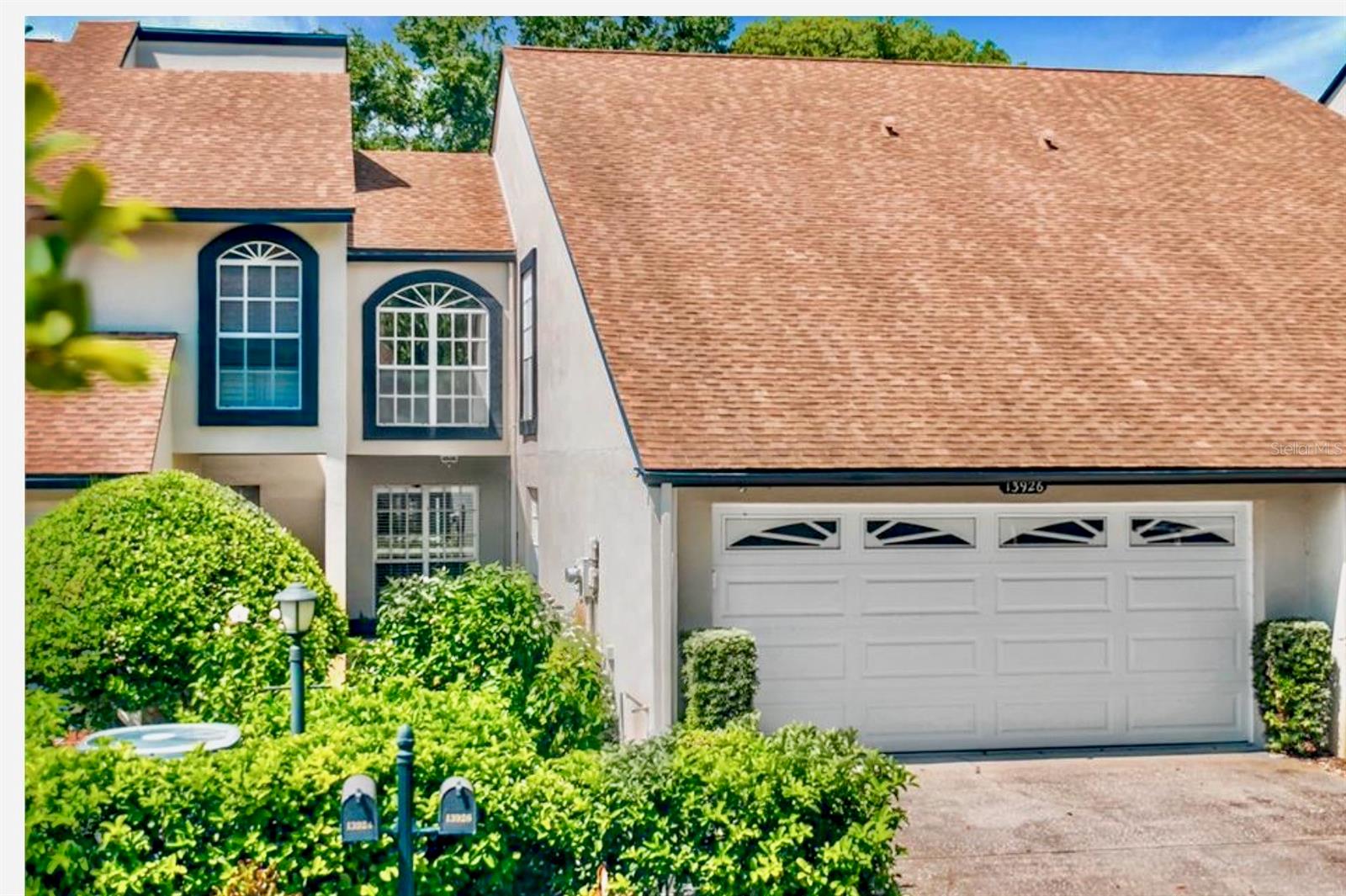
Would you like to sell your home before you purchase this one?
Priced at Only: $499,000
For more Information Call:
Address: 13926 Clubhouse Circle 4, TAMPA, FL 33618
Property Location and Similar Properties
- MLS#: TB8322799 ( Residential )
- Street Address: 13926 Clubhouse Circle 4
- Viewed: 14
- Price: $499,000
- Price sqft: $185
- Waterfront: No
- Year Built: 1986
- Bldg sqft: 2695
- Bedrooms: 3
- Total Baths: 3
- Full Baths: 2
- 1/2 Baths: 1
- Garage / Parking Spaces: 2
- Days On Market: 53
- Additional Information
- Geolocation: 28.0741 / -82.5167
- County: HILLSBOROUGH
- City: TAMPA
- Zipcode: 33618
- Subdivision: Fairway Lakes Twnhms Ii A C
- Building: Fairway Lakes Twnhms Ii A C
- Elementary School: Carrollwood K 8 School
- Middle School: Adams HB
- High School: Chamberlain HB
- Provided by: COLDWELL BANKER REALTY
- Contact: Michelle Fitz- Randolph
- 813-253-2444

- DMCA Notice
-
DescriptionBeautiful Townhome in the Heart of Carrollwood Village! This beautifully updated townhouse is move in ready and boasts 3 bedrooms, 2.5 bathrooms, a 2 car garage, and 2,275 sq. ft. of living space. The first floor offers a spacious family room, home office/den, dining room, and a well appointed kitchen with a cozy breakfast nook. The kitchen features 42 wood cabinets, granite countertops, a subway tile backsplash, stainless steel appliances, including a new refrigerator and stove. The dinette area includes a charming built in banquette, perfect for enjoying your morning coffee. The oversized family room is ideal for entertaining, with French doors leading to a large screened in patio. The patio has plenty of room for enjoying the Florida sunshine and is the perfect place for grilling and outdoor dining. A convenient half bath with a granite topped vanity is located on the first floor for guests. The home office/den is accessible through elegant French doors and features a large window that basks the room with natural light. Upstairs you will find your owners suite with a screened in private balcony that has been updated and is the perfect place to relax and unwind. The master bathroom has dual vanities with granite countertops, a glass enclosed walk in shower, and his and her walk in closets. Two additional guest bedrooms and a full bathroom complete the second floor. This home includes so many updates including a new Air Conditioner with a UV filtration system, Plantation shutters throughout, newly painted interior and new carpet. Living in Carrollwood Village provides so many amenities for residents including community parks, playgrounds, and tennis and basketball courts. This community is conveniently located to Carrollwood restaurants, shops, Carrollwood Country Club, the Cultural Center and Carrollwood Village Park.
Payment Calculator
- Principal & Interest -
- Property Tax $
- Home Insurance $
- HOA Fees $
- Monthly -
Features
Building and Construction
- Covered Spaces: 0.00
- Exterior Features: Balcony, French Doors, Irrigation System, Rain Gutters, Sliding Doors
- Flooring: Carpet, Laminate, Tile
- Living Area: 2275.00
- Roof: Shingle
School Information
- High School: Chamberlain-HB
- Middle School: Adams-HB
- School Elementary: Carrollwood K-8 School
Garage and Parking
- Garage Spaces: 2.00
Eco-Communities
- Water Source: Public
Utilities
- Carport Spaces: 0.00
- Cooling: Central Air
- Heating: Central
- Pets Allowed: Yes
- Sewer: Public Sewer
- Utilities: Cable Available, Electricity Connected, Public, Sewer Connected, Street Lights, Underground Utilities, Water Connected
Finance and Tax Information
- Home Owners Association Fee Includes: Pool, Maintenance Structure, Maintenance Grounds
- Home Owners Association Fee: 678.00
- Net Operating Income: 0.00
- Tax Year: 2023
Other Features
- Appliances: Dishwasher, Disposal, Dryer, Electric Water Heater, Microwave, Range, Refrigerator, Washer
- Association Name: Westcoast Property Management
- Association Phone: 813-908-0766
- Country: US
- Interior Features: Ceiling Fans(s), Eat-in Kitchen, Kitchen/Family Room Combo, Living Room/Dining Room Combo, PrimaryBedroom Upstairs, Solid Wood Cabinets, Walk-In Closet(s), Window Treatments
- Legal Description: FAIRWAY LAKES TOWNHOMES II A CONDO PHASE 2 BLDG 3 UNIT 4
- Levels: Two
- Area Major: 33618 - Tampa / Carrollwood / Lake Carroll
- Occupant Type: Owner
- Parcel Number: U-04-28-18-0V1-000003-00004.0
- Views: 14
- Zoning Code: PD
Nearby Subdivisions
Carrollbrook Lakeside Condomin
Carrollbrook Patio Twnhs C
Carrollwood Cove At Emerald Gr
Carrollwood Place A Condominiu
Carrollwood Vill Chase Ph 5
Carrollwood Vill Chase Ph 6
Carrollwood Village Cypress Cl
Carrollwood Village Rolling Gr
Emerald Green Villas Condomini
Fairway Lakes Twnhms Ii A C
New Triad Twnhms Of Carroll
Quail Run A Condo
The Grand At Olde Carrollwood
The Towers At Carrollwood Vill
Village Towers Condo
Village Towers Condominium
Whispering Oaks

- Dawn Morgan, AHWD,Broker,CIPS
- Mobile: 352.454.2363
- 352.454.2363
- dawnsellsocala@gmail.com


