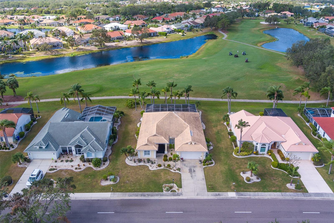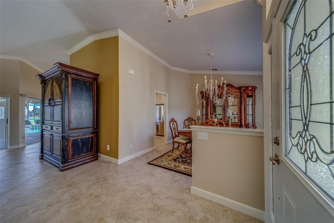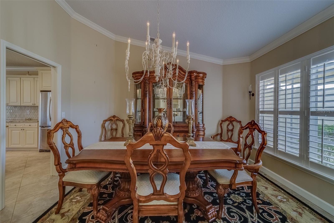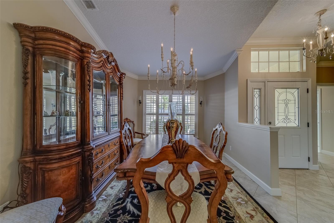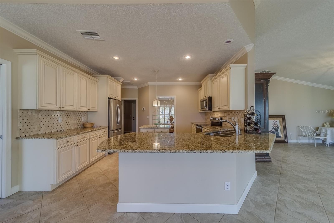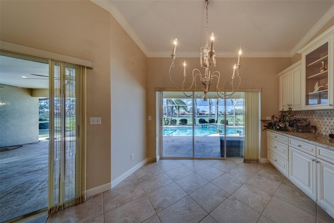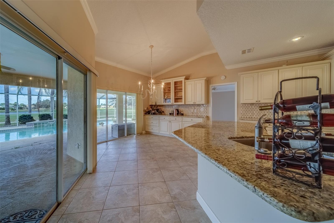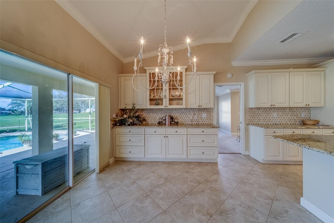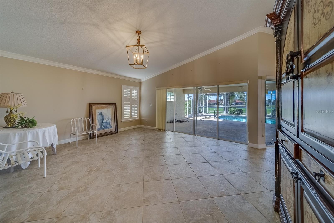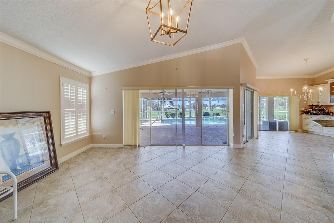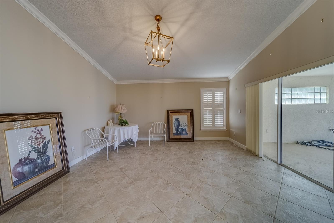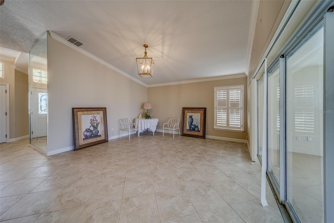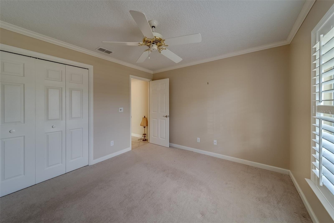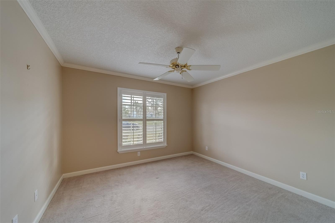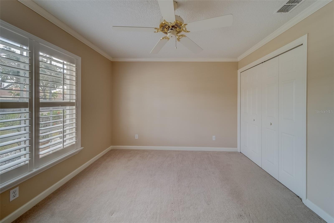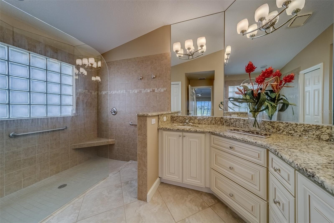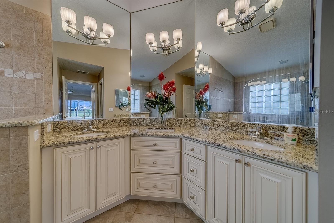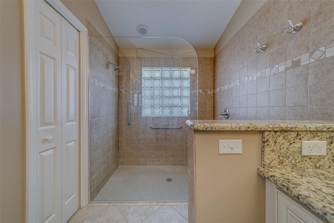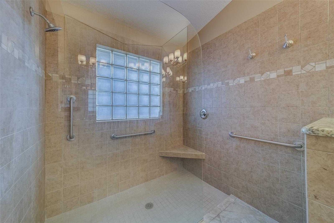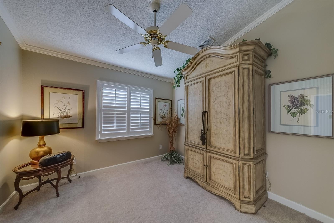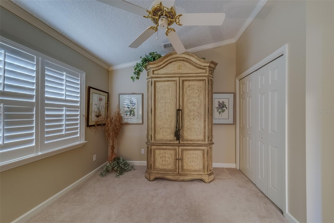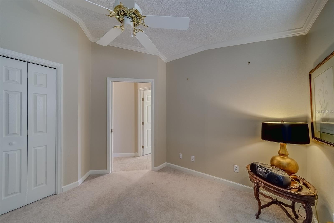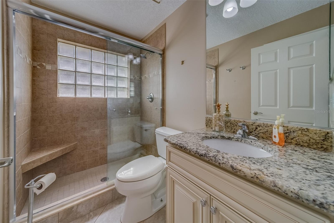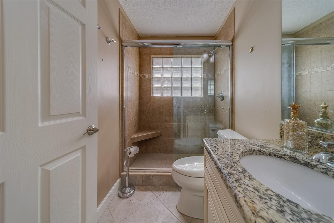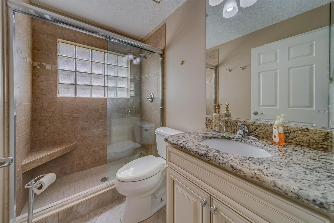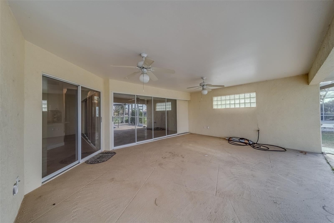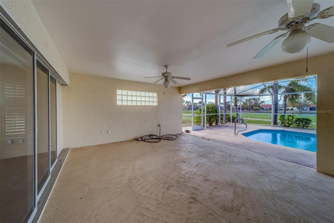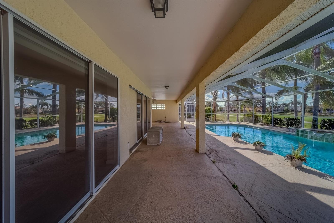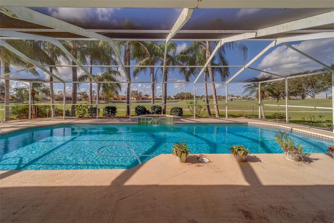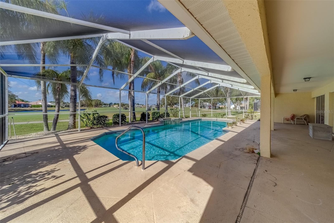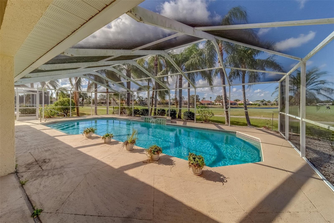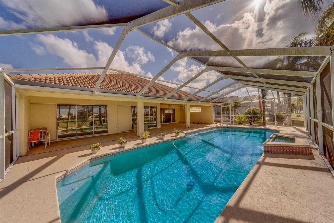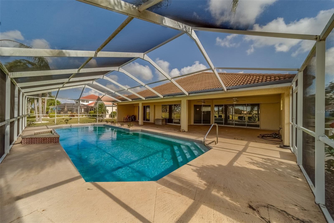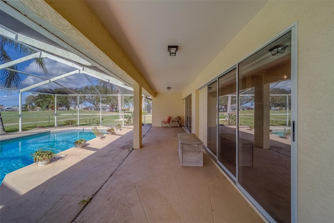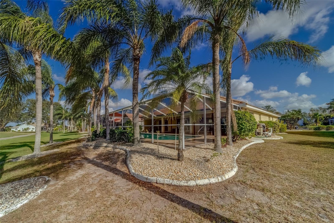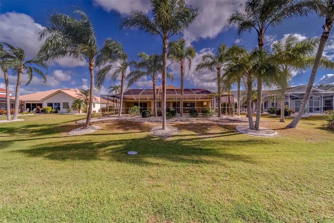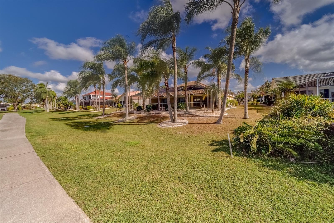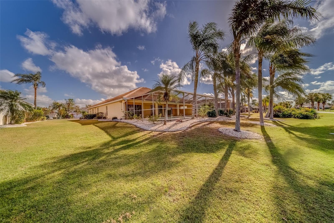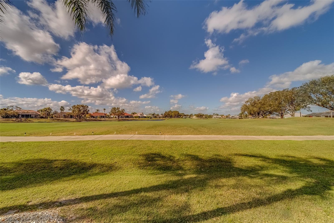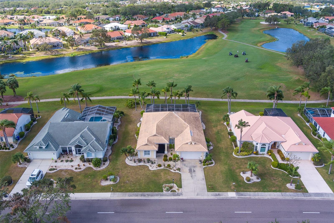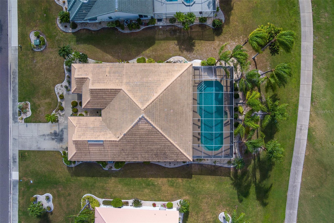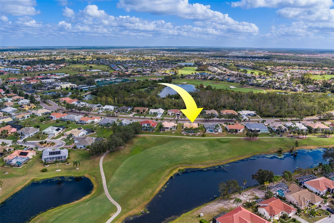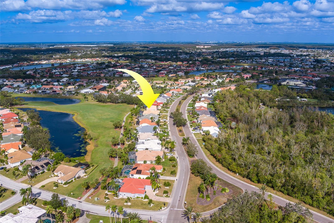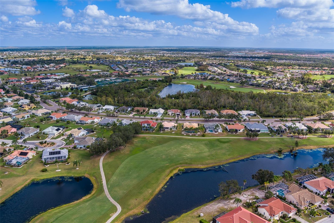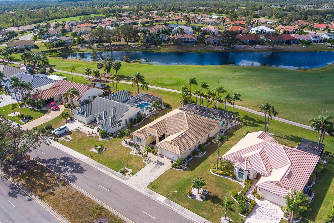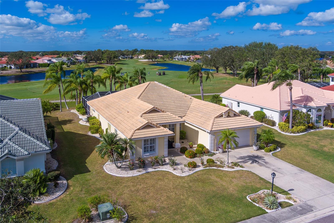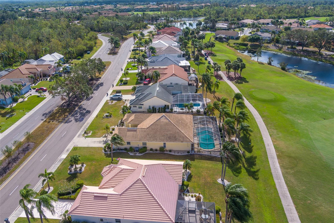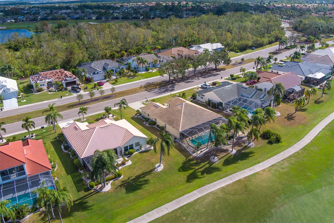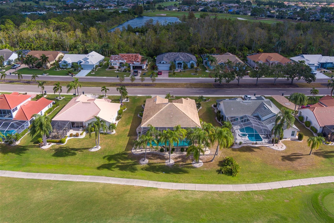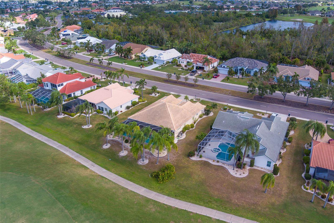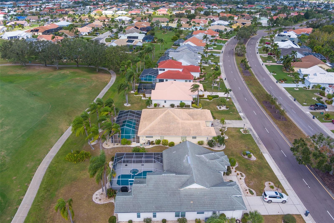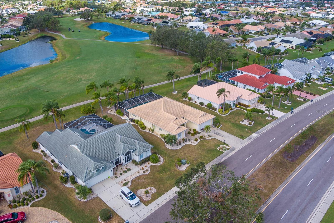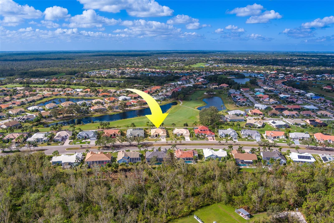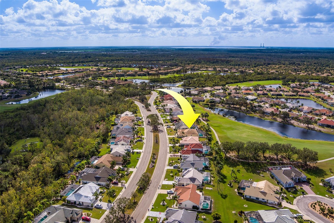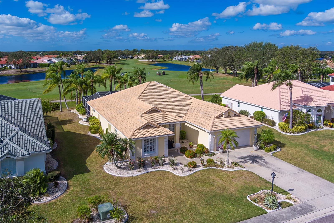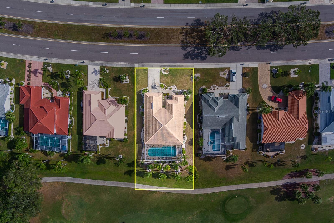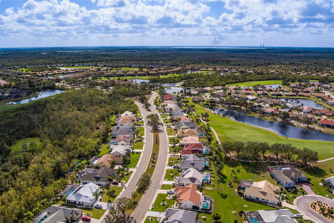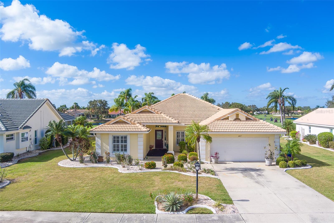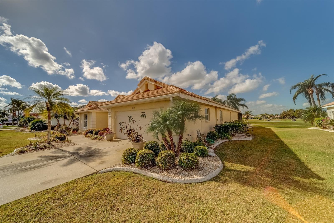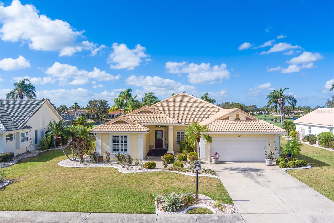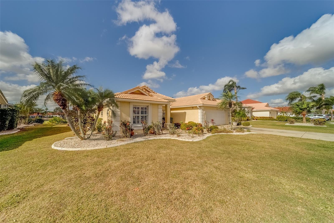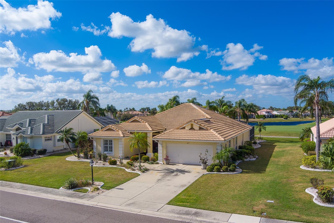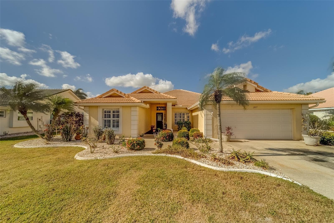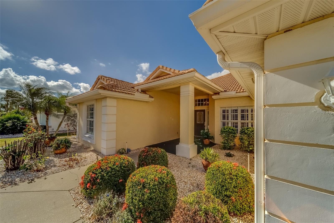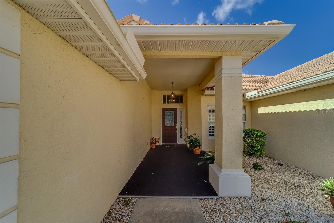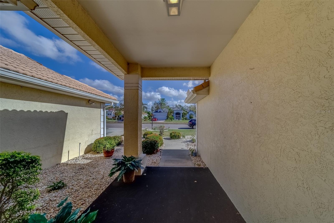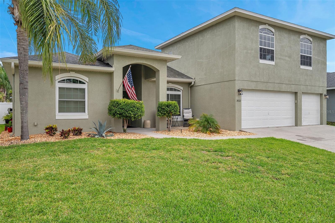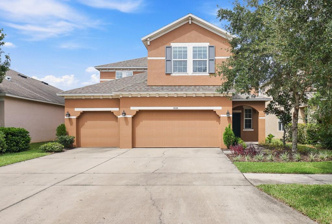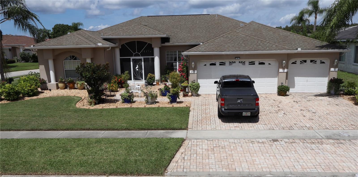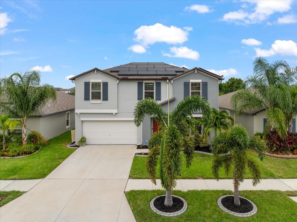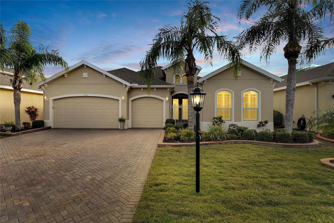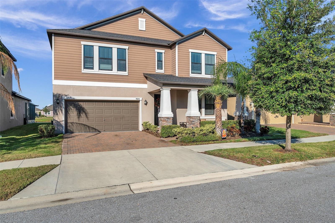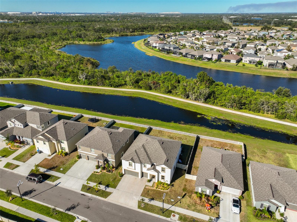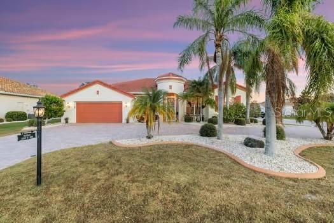2017 Pebble Beach Boulevard, SUN CITY CENTER, FL 33573
Property Photos
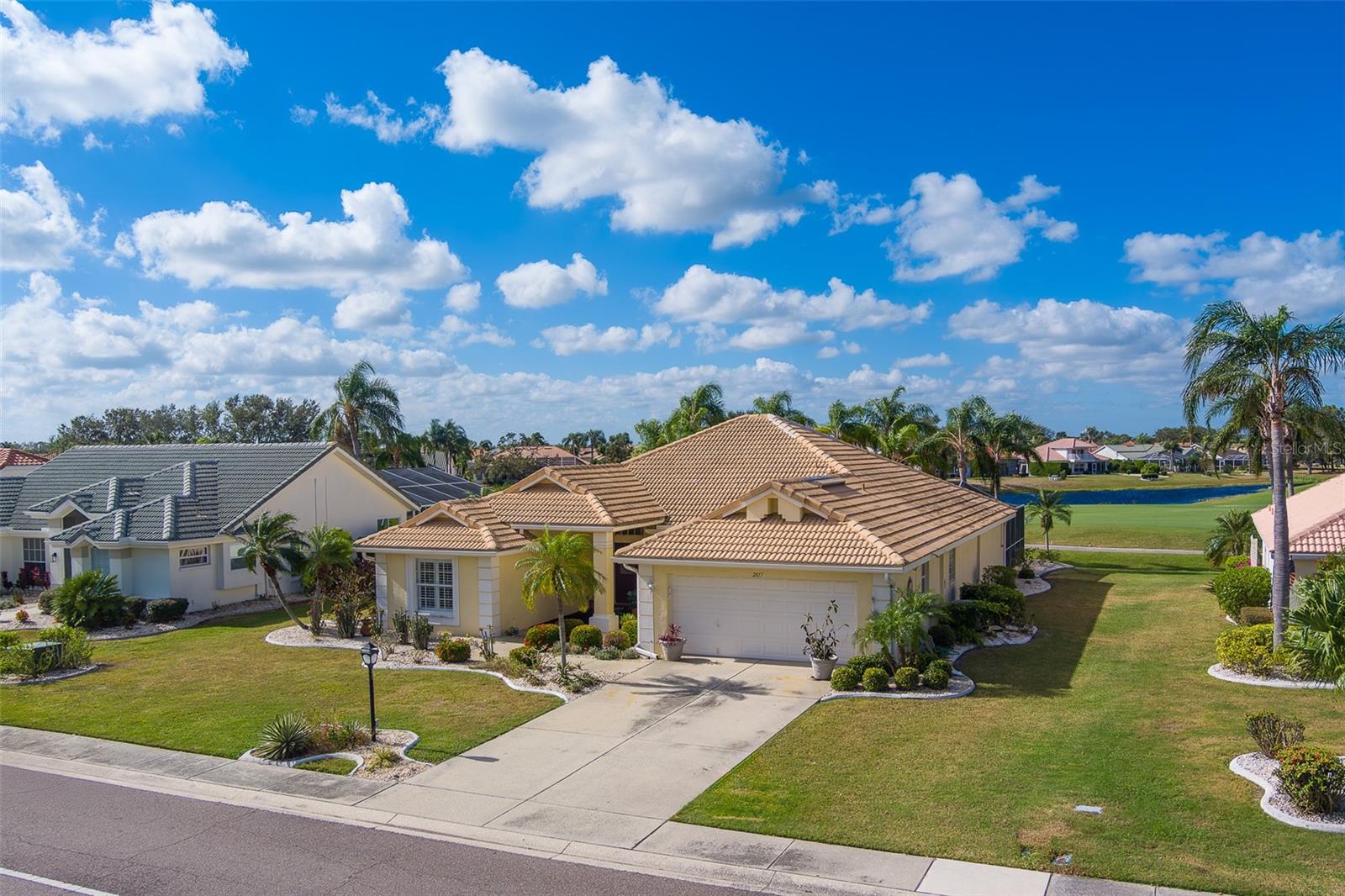
Would you like to sell your home before you purchase this one?
Priced at Only: $549,900
For more Information Call:
Address: 2017 Pebble Beach Boulevard, SUN CITY CENTER, FL 33573
Property Location and Similar Properties
- MLS#: TB8323300 ( Residential )
- Street Address: 2017 Pebble Beach Boulevard
- Viewed: 40
- Price: $549,900
- Price sqft: $183
- Waterfront: No
- Year Built: 1993
- Bldg sqft: 3001
- Bedrooms: 3
- Total Baths: 2
- Full Baths: 2
- Garage / Parking Spaces: 2
- Days On Market: 53
- Additional Information
- Geolocation: 27.6954 / -82.3537
- County: HILLSBOROUGH
- City: SUN CITY CENTER
- Zipcode: 33573
- Subdivision: Sun City Center
- Provided by: REALTY EXPERTS
- Contact: Amy Hartman
- 727-888-1000

- DMCA Notice
-
DescriptionThis beautifully updated St. Thomas pool home offers the perfect blend of comfort, style, and relaxation. Enjoy stunning sunsets from the spacious covered porch, which overlooks a 40 by 15 pool with a tranquil waterfall and breathtaking views of golf greens and water. The open floor plan, with vaulted ceilings and a mix of formal and casual living spaces, is designed for both relaxation and entertaining. The remodeled kitchen features wood glazed cabinets, granite countertops, a closet pantry, and added cabinetry in the breakfast room, along with an island for food prep. Large diagonal tile flows throughout much of the home, adding a touch of elegance. The split floor plan provides privacy with bedrooms on opposite corners, plus a versatile third bedroom or den. Entertain with ease in the formal dining room, conveniently connected to the kitchen. The master suite is a true retreat, with two spacious walk in closets and a luxurious master bath featuring a double vanity and a large shower with a glass block window for natural light. Living in Sun City Center means enjoying world class amenities including pools, clubs, and recreational facilities. Situated between Sarasota and Tampa, the location offers easy access to airports, shopping, dining, and entertainment, as well as award winning beaches. Best of all, youll be part of one of the countrys highest rated 55+ communities, where you can leave behind the stress of city life and start a new chapter of relaxation and enjoyment. What are you waiting for?
Payment Calculator
- Principal & Interest -
- Property Tax $
- Home Insurance $
- HOA Fees $
- Monthly -
Features
Building and Construction
- Covered Spaces: 0.00
- Exterior Features: Irrigation System, Sliding Doors
- Flooring: Carpet, Ceramic Tile
- Living Area: 1892.00
- Roof: Tile
Garage and Parking
- Garage Spaces: 2.00
Eco-Communities
- Pool Features: Gunite, Heated, In Ground, Screen Enclosure
- Water Source: Public
Utilities
- Carport Spaces: 0.00
- Cooling: Central Air
- Heating: Central
- Pets Allowed: Yes
- Sewer: Public Sewer
- Utilities: Cable Connected, Electricity Connected, Public, Sewer Connected, Water Connected
Amenities
- Association Amenities: Clubhouse, Fitness Center, Pool, Recreation Facilities, Shuffleboard Court, Spa/Hot Tub, Tennis Court(s)
Finance and Tax Information
- Home Owners Association Fee: 371.00
- Net Operating Income: 0.00
- Tax Year: 2023
Other Features
- Appliances: Dishwasher, Disposal, Microwave, Range, Refrigerator
- Association Name: Rick Carlson
- Association Phone: 774-249-3444
- Country: US
- Interior Features: Ceiling Fans(s), Eat-in Kitchen, Solid Wood Cabinets, Stone Counters, Vaulted Ceiling(s), Walk-In Closet(s)
- Legal Description: SUN CITY CENTER UNIT 253 PHASE II LOT 23 BLOCK 2
- Levels: One
- Area Major: 33573 - Sun City Center / Ruskin
- Occupant Type: Vacant
- Parcel Number: U-13-32-19-1YB-000002-00023.0
- View: Golf Course, Pool, Water
- Views: 40
- Zoning Code: PD-MU
Similar Properties
Nearby Subdivisions
1yq Greenbriar Subdivision Ph
Acadia Ii Condominum
Belmont North Ph 2a
Belmont North Ph 2b
Belmont North Ph 2c
Belmont South Ph 2d Paseo Al
Belmont South Ph 2e
Belmont South Ph 2f
Belmont Subdivision
Caloosa Country Club Estates U
Caloosa Sub
Club Manor
Cypress Creek
Cypress Creek Ph 5c1
Cypress Creek Ph 5c3
Cypress Mill
Cypress Mill Ph 1a
Cypress Mill Ph 1b
Cypress Mill Ph 1c2
Cypress Mill Ph 2
Cypress Mill Ph 3
Cypress Mill Phase 1b
Cypress Mill Phase 3
Del Webb Sun City Center Flori
Del Webb's Sun City Florida Un
Del Webbs Sun City Florida
Del Webbs Sun City Florida Un
Fairway Pointe
Gantree Sub
Gloucester A Condo
Greenbriar Sub
Greenbriar Sub Ph 1
Greenbriar Sub Ph 2
La Paloma Village
Lancaster Iv Condo Ph
Meadowlark Manor Condo
Oxford I A Condo
Sun City Center
Sun City Center Un 270
Sun Lakes Sub
Sun Lakes Subdivision
The Preserve At La Paloma
Westwood Greens A Condo

- Dawn Morgan, AHWD,Broker,CIPS
- Mobile: 352.454.2363
- 352.454.2363
- dawnsellsocala@gmail.com


