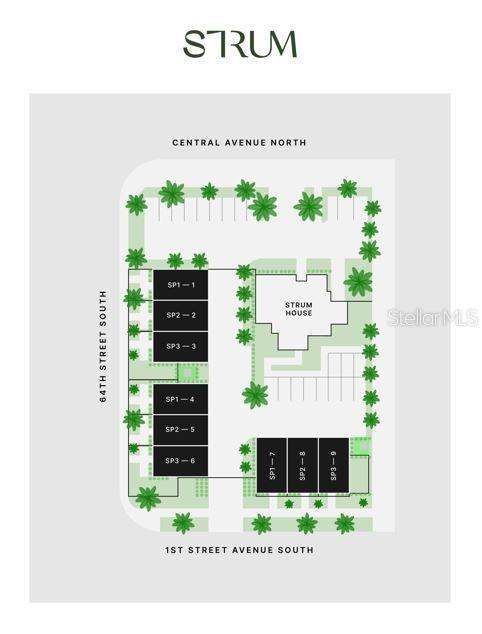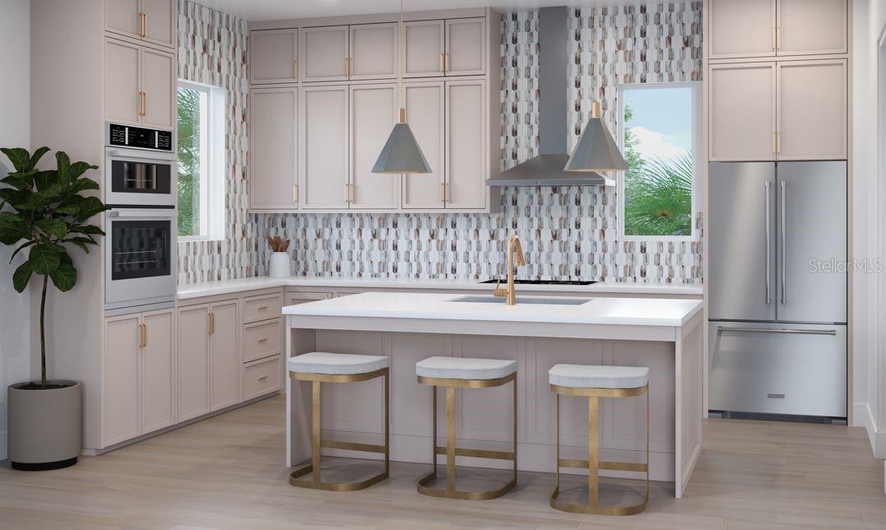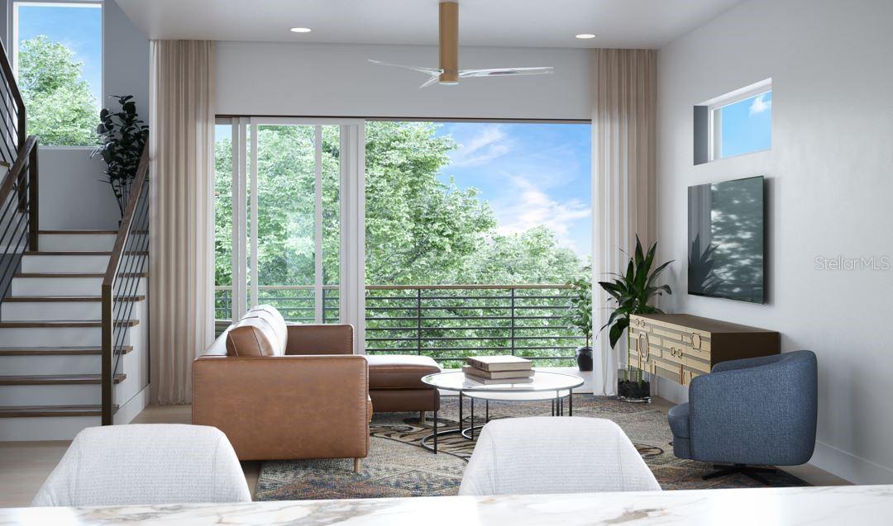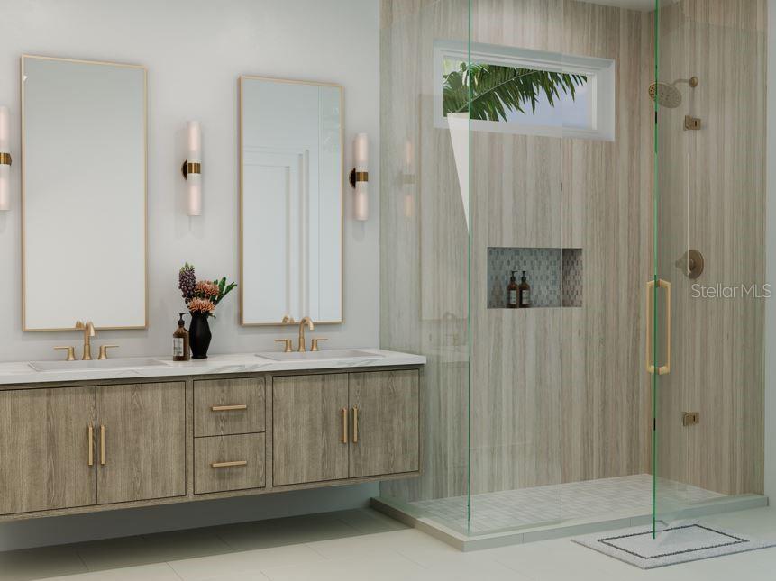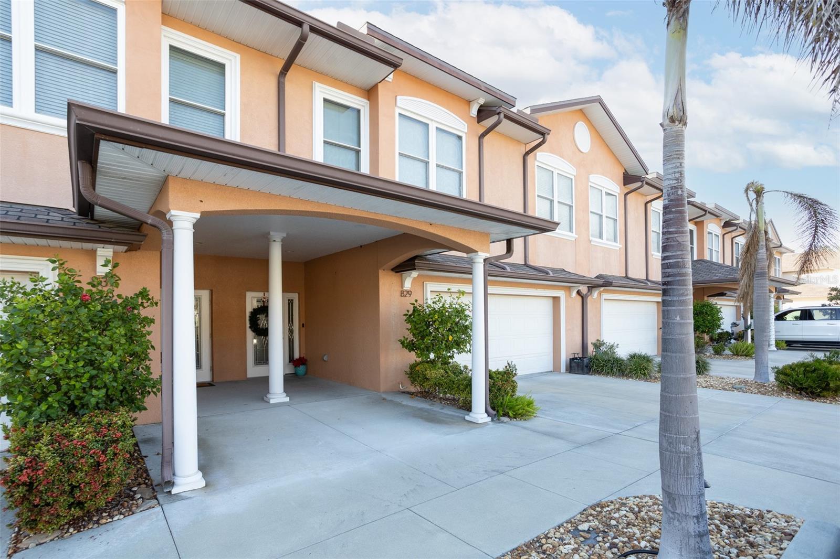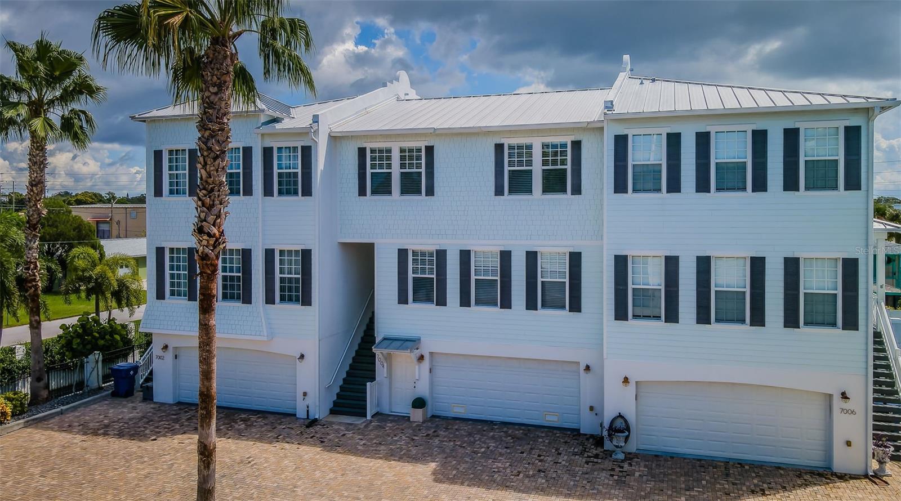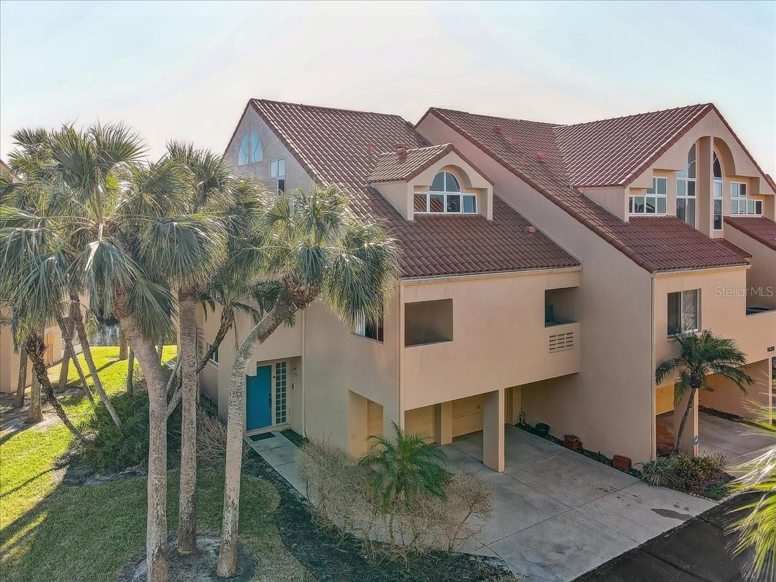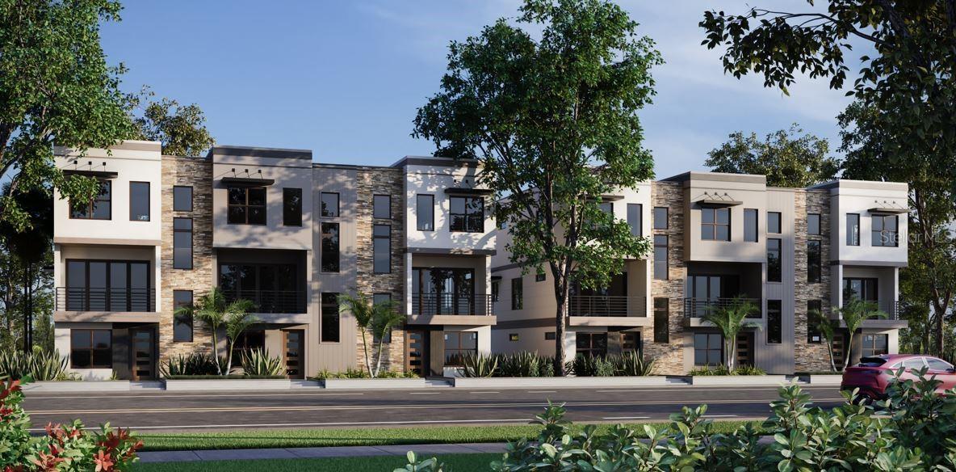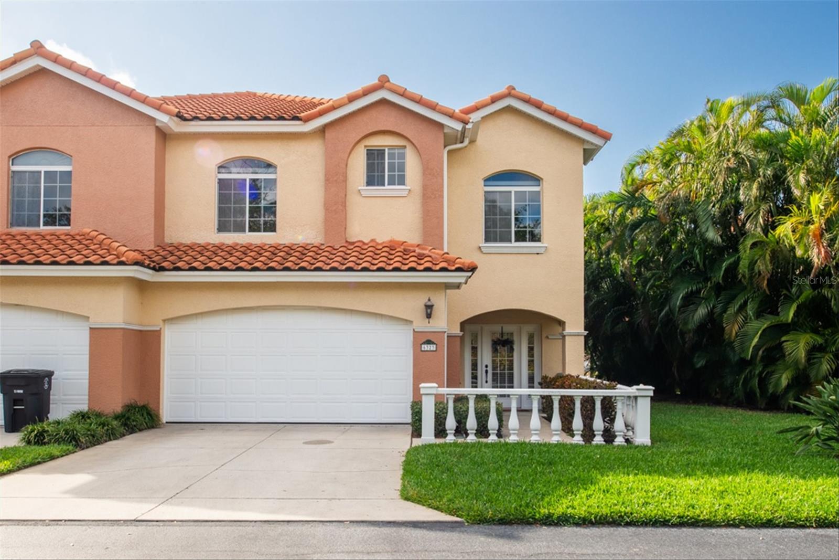6366 Central Avenue Sp1-4, SAINT PETERSBURG, FL 33707
Property Photos
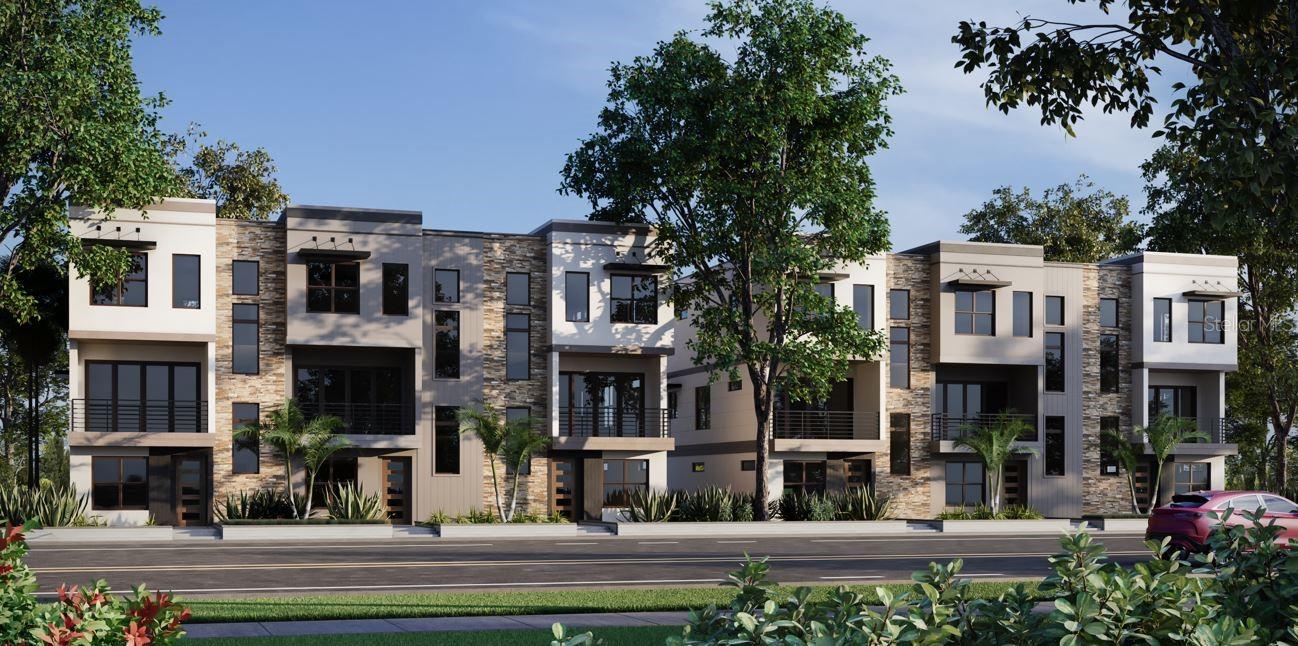
Would you like to sell your home before you purchase this one?
Priced at Only: $804,000
For more Information Call:
Address: 6366 Central Avenue Sp1-4, SAINT PETERSBURG, FL 33707
Property Location and Similar Properties
- MLS#: TB8323346 ( Residential )
- Street Address: 6366 Central Avenue Sp1-4
- Viewed: 36
- Price: $804,000
- Price sqft: $309
- Waterfront: No
- Year Built: 2025
- Bldg sqft: 2600
- Bedrooms: 3
- Total Baths: 4
- Full Baths: 3
- 1/2 Baths: 1
- Garage / Parking Spaces: 2
- Days On Market: 41
- Additional Information
- Geolocation: 27.7704 / -82.7238
- County: PINELLAS
- City: SAINT PETERSBURG
- Zipcode: 33707
- Subdivision: West Central Estates C
- Elementary School: Bear Creek Elementary PN
- Middle School: Azalea Middle PN
- High School: Boca Ciega High PN
- Provided by: SMITH & ASSOCIATES REAL ESTATE
- Contact: Christopher Pitre, PA
- 727-342-3800

- DMCA Notice
-
DescriptionUnder Construction. Available February/March 2025. Strum Place Townhomes offers an exceptional blend of contemporary luxury and thoughtful design, redefining modern living with 3 bedrooms and 3.5 bathrooms in every residence. SP1 4 stands out as a special corner unit, featuring a first floor bedroom and bathroom ideal for a home office, art studio, exercise room, or guest suite. Each home includes a two car garage with expansive storage, hurricane impact resistant windows and doors, and energy efficient construction. Elevator options are available post construction for enhanced accessibility. The main living level showcases 10 foot ceilings, a private covered balcony, architectural window sills, and an open stairwell with wood treads and metal railings for a sophisticated touch. The open concept design flows seamlessly from wood flooring in the main living areas to plush carpeting in the bedrooms. Kitchens are designed with chefs in mind, featuring a spacious island, custom soft close wood cabinetry, a walk in pantry, 3cm quartz countertops, tile backsplashes, and high end KitchenAid stainless steel appliances. Primary bathrooms provide a spa like retreat with oversized walk in glass shower enclosures, porcelain tile flooring, and dual sink vanities with generous storage. The convenience continues with a laundry room on the primary bedroom level, complete with a sink and W/D hookups. Each home offers opportunities for personalization, with three curated design finish packages for flooring, cabinets, and countertops. Additionally, homeowners will enjoy a $1,800 credit toward light fixtures and ceiling fans through the Strum Place interior design team. The gated community features guest parking and lush landscaping, creating a welcoming and secure environment. Experience modern design, thoughtful features, and endless possibilities for personalization at Strum Place Townhomes. For more information, visit StrumPlaceTownhomes.com or call the sales team today!
Payment Calculator
- Principal & Interest -
- Property Tax $
- Home Insurance $
- HOA Fees $
- Monthly -
Features
Building and Construction
- Builder Model: N/A
- Builder Name: Fox Building Group
- Covered Spaces: 0.00
- Exterior Features: Balcony, Rain Gutters, Sidewalk
- Fencing: Fenced
- Flooring: Carpet, Tile, Wood
- Living Area: 2039.00
- Roof: Built-Up
Property Information
- Property Condition: Under Construction
Land Information
- Lot Features: City Limits, Landscaped, Near Public Transit, Sidewalk, Paved
School Information
- High School: Boca Ciega High-PN
- Middle School: Azalea Middle-PN
- School Elementary: Bear Creek Elementary-PN
Garage and Parking
- Garage Spaces: 2.00
- Parking Features: Garage Door Opener, Garage Faces Rear, Guest, Off Street
Eco-Communities
- Water Source: Public
Utilities
- Carport Spaces: 0.00
- Cooling: Central Air
- Heating: Central
- Pets Allowed: Yes
- Sewer: Public Sewer
- Utilities: Cable Connected, Electricity Connected, Sewer Connected, Water Connected
Amenities
- Association Amenities: Gated
Finance and Tax Information
- Home Owners Association Fee Includes: Escrow Reserves Fund, Insurance, Maintenance Grounds, Management
- Home Owners Association Fee: 313.33
- Net Operating Income: 0.00
- Tax Year: 2023
Other Features
- Appliances: Built-In Oven, Cooktop, Dishwasher, Disposal, Electric Water Heater, Exhaust Fan, Freezer, Microwave, Refrigerator
- Association Name: N/A
- Country: US
- Furnished: Unfurnished
- Interior Features: Eat-in Kitchen, Elevator, High Ceilings, Living Room/Dining Room Combo, Open Floorplan, PrimaryBedroom Upstairs, Solid Wood Cabinets, Thermostat, Walk-In Closet(s)
- Legal Description: PART OF SE 1/4 OF NW 1/4 OF SEC 20-31-16 DESC FROM NW COR OF SW 1/4 OF SD SEC TH N'LY 270.3FT TH E'LY 1406.3FT FOR POB TH E'LY 100FT TH S'LY 220FT TH W'LY 100FT TH N'LY 220FT TO POB
- Levels: Three Or More
- Area Major: 33707 - St Pete/South Pasadena/Gulfport/St Pete Bc
- Occupant Type: Vacant
- Parcel Number: 20-31-16-00000-240-0200
- Style: Contemporary
- Unit Number: SP1-4
- View: City
- Views: 36
- Zoning Code: RES
Similar Properties

- Dawn Morgan, AHWD,Broker,CIPS
- Mobile: 352.454.2363
- 352.454.2363
- dawnsellsocala@gmail.com


