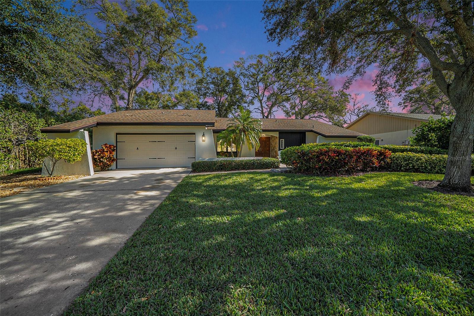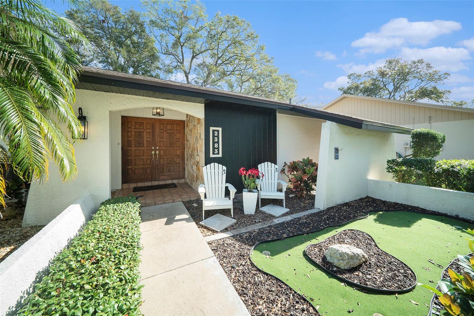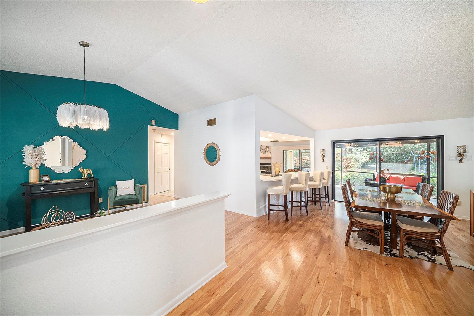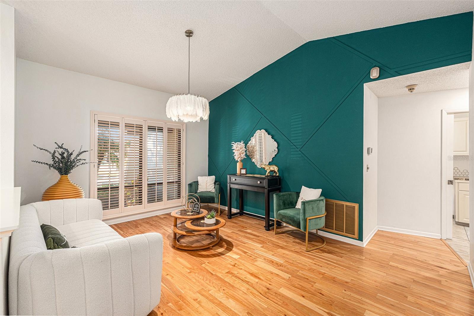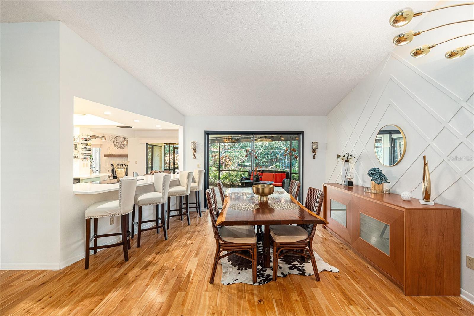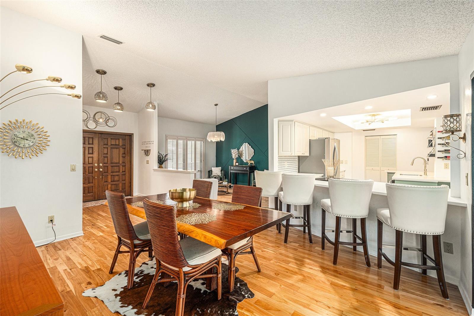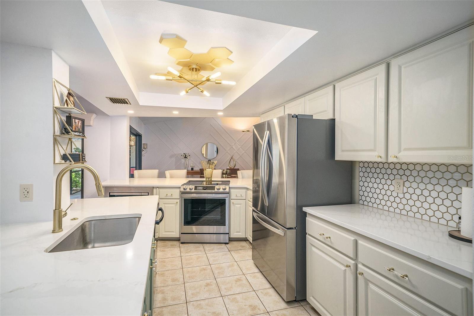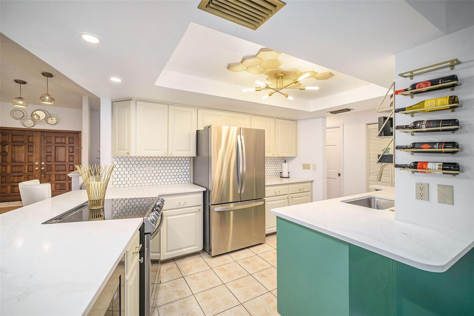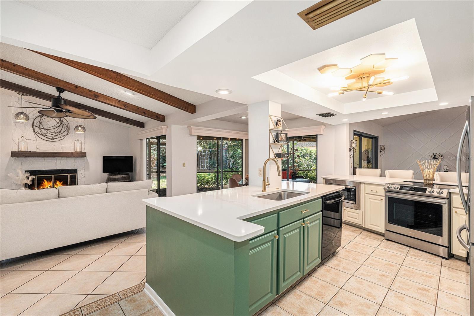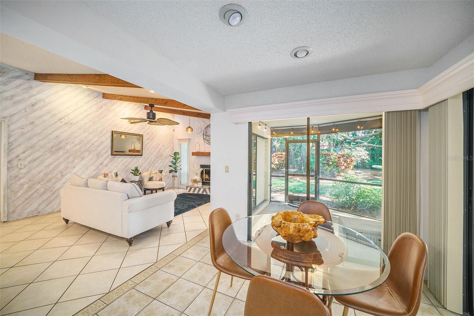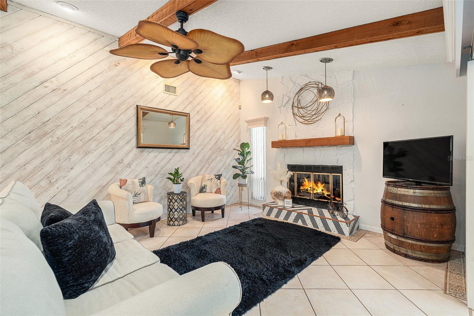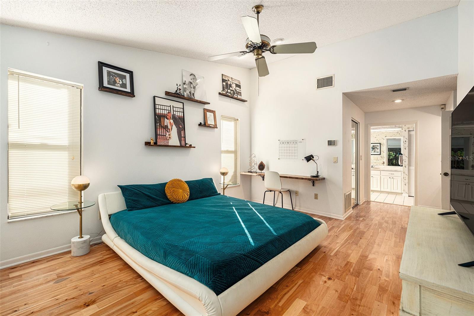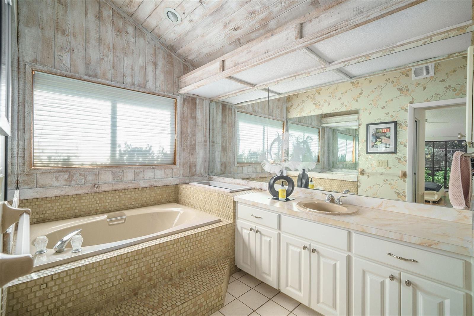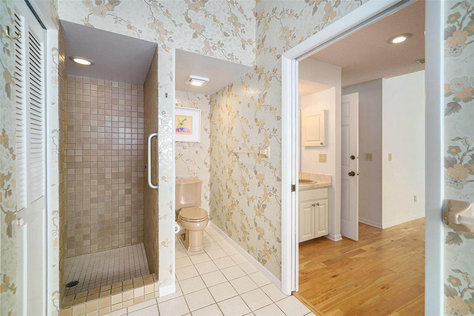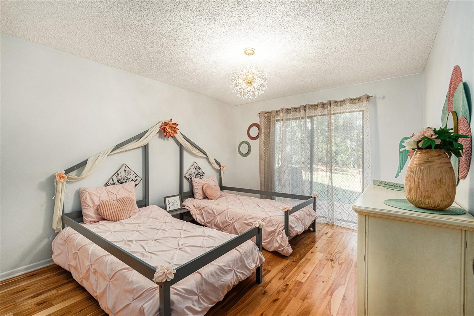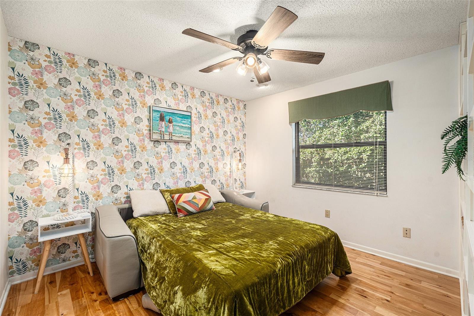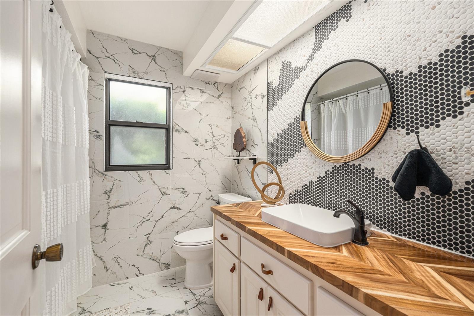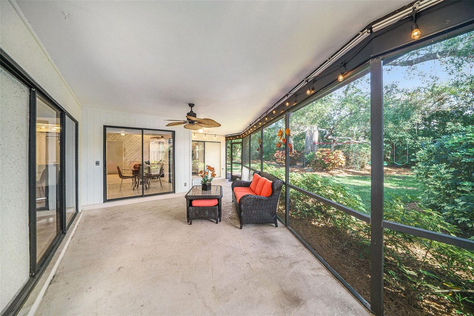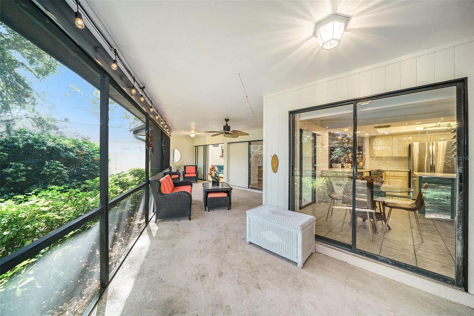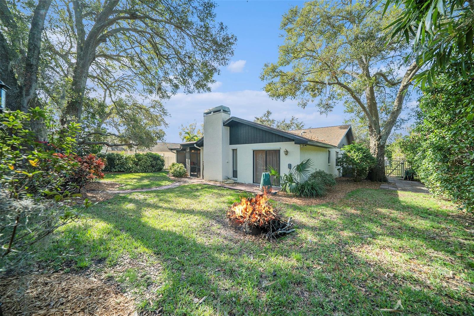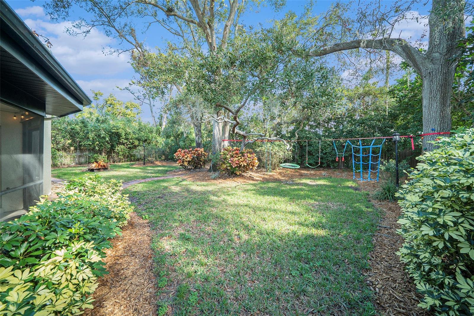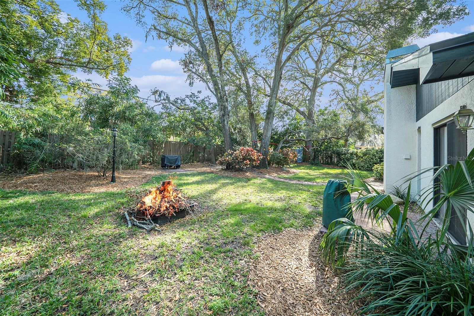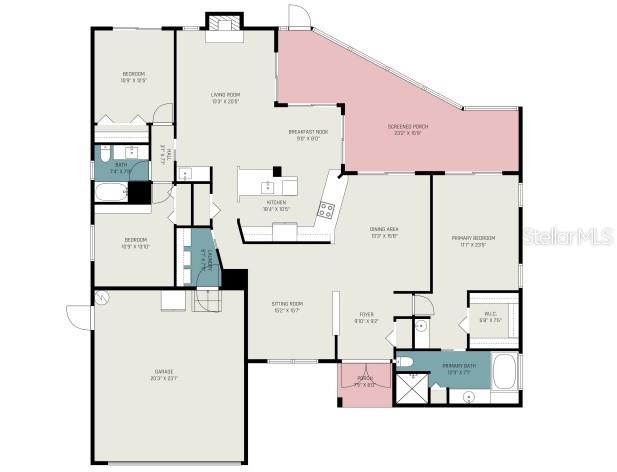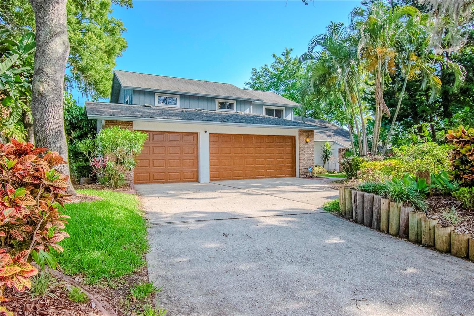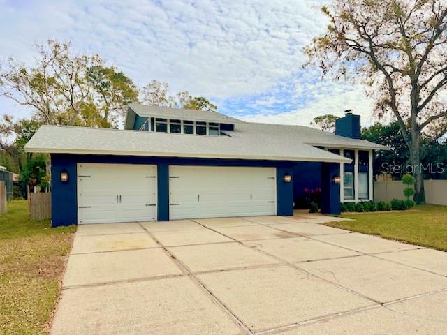2383 Indian Trail E, PALM HARBOR, FL 34683
Property Photos
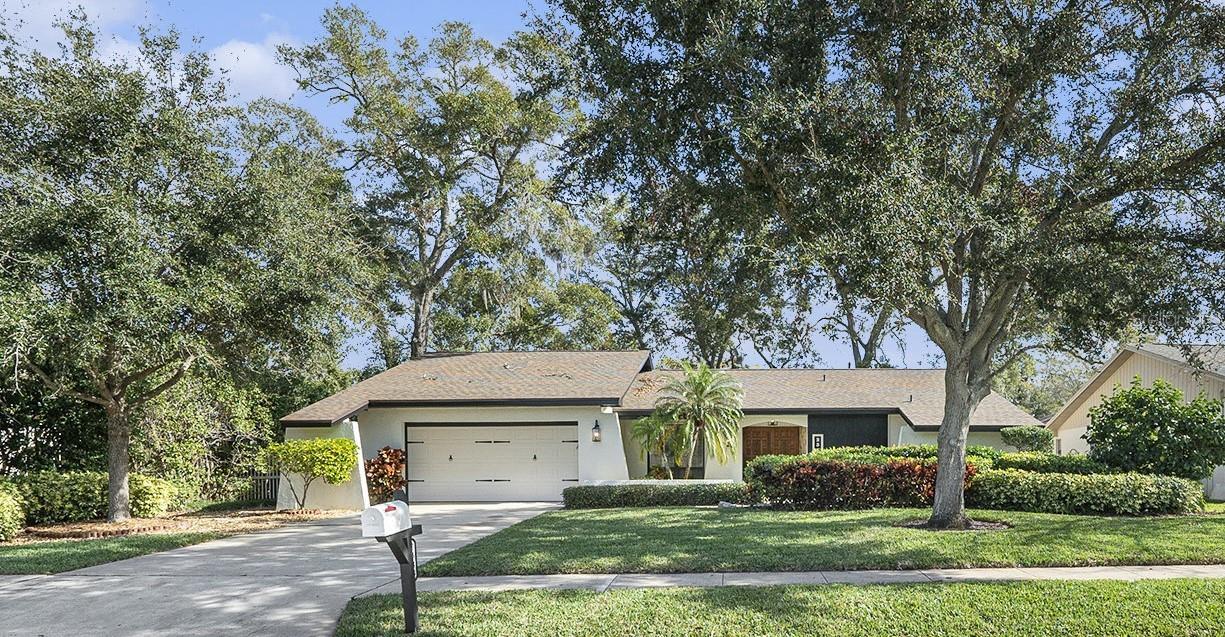
Would you like to sell your home before you purchase this one?
Priced at Only: $714,900
For more Information Call:
Address: 2383 Indian Trail E, PALM HARBOR, FL 34683
Property Location and Similar Properties
- MLS#: TB8323420 ( Residential )
- Street Address: 2383 Indian Trail E
- Viewed: 3
- Price: $714,900
- Price sqft: $223
- Waterfront: No
- Year Built: 1984
- Bldg sqft: 3213
- Bedrooms: 3
- Total Baths: 2
- Full Baths: 2
- Garage / Parking Spaces: 2
- Days On Market: 6
- Additional Information
- Geolocation: 28.0894 / -82.7603
- County: PINELLAS
- City: PALM HARBOR
- Zipcode: 34683
- Subdivision: Indian Trails Add
- Elementary School: Sutherland Elementary PN
- Middle School: Palm Harbor Middle PN
- High School: Palm Harbor Univ High PN
- Provided by: CENTURY 21 INTEGRA
- Contact: Rachel Riley
- 727-784-6040

- DMCA Notice
-
DescriptionWant to live that "Salt Life" without the worries of being in an evacuation or flood zone? This is your chance! You're sure to fall in love with this exquisitely updated home in the coveted Indian Trails neighborhood. Let's talk about location... you're just a 5 minute golf cart ride to easy going downtown Palm Harbor and Ozona, gorgeous Gulf of Mexico sunsets, the Pinellas Trail, multiple breweries and restaurants and A rated Palm Harbor University. Honeymoon Island, downtown Dunedin and Tarpon Springs are a mere 10 minute drive. Let's not forget the memorable holiday light show that this community hosts what an experience to live right in the festivities! The home itself has been tastefully updated, while still keeping the quality Mid Century Modern feel. You'll walk through the ornate wood double doors to find a true split floor plan that has been opened up, making it ideal for entertaining. Multiple living areas, a large master bed and bath, kitchen remodel and the lush, private, park like back yard make this one a true gem. You will thoroughly enjoy the Florida seasons with the expansive screened lanai that can be accessed from every living area (and 2 of the 3 bedrooms) via sliders. You'll live comfortably in this home with great closet space, a pull down attic for storage, a full pantry and pocket doors that provide privacy without compromising space. What pictures do not show are the following updates since mid 2023: new roof, appliances, water heater, light fixtures, kitchen, bath, wet bar, sod, landscaping and so many other "little" details throughout! Come take a look at this classic beauty and fall in love with your new home sweet home. We sure did! (List agent is one of the sellers.)
Payment Calculator
- Principal & Interest -
- Property Tax $
- Home Insurance $
- HOA Fees $
- Monthly -
Features
Building and Construction
- Covered Spaces: 0.00
- Exterior Features: Hurricane Shutters, Irrigation System, Lighting, Private Mailbox, Sidewalk, Sliding Doors
- Fencing: Fenced
- Flooring: Tile, Wood
- Living Area: 2083.00
- Roof: Shingle
Land Information
- Lot Features: Landscaped, Level, Private, Sidewalk, Paved
School Information
- High School: Palm Harbor Univ High-PN
- Middle School: Palm Harbor Middle-PN
- School Elementary: Sutherland Elementary-PN
Garage and Parking
- Garage Spaces: 2.00
- Parking Features: Driveway, Garage Door Opener
Eco-Communities
- Water Source: Public
Utilities
- Carport Spaces: 0.00
- Cooling: Central Air
- Heating: Central
- Pets Allowed: Yes
- Sewer: Public Sewer
- Utilities: BB/HS Internet Available, Cable Available, Electricity Connected, Public, Street Lights, Underground Utilities, Water Connected
Finance and Tax Information
- Home Owners Association Fee: 250.00
- Net Operating Income: 0.00
- Tax Year: 2024
Other Features
- Appliances: Dishwasher, Disposal, Dryer, Electric Water Heater, Microwave, Range, Refrigerator, Washer
- Association Name: Christa Dasher
- Association Phone: 727-221-9788
- Country: US
- Interior Features: Cathedral Ceiling(s), Ceiling Fans(s), Eat-in Kitchen, High Ceilings, Kitchen/Family Room Combo, Living Room/Dining Room Combo, Open Floorplan, Primary Bedroom Main Floor, Split Bedroom, Vaulted Ceiling(s), Walk-In Closet(s), Wet Bar
- Legal Description: INDIAN TRAILS ADDITION LOT 18
- Levels: One
- Area Major: 34683 - Palm Harbor
- Occupant Type: Owner
- Parcel Number: 36-27-15-42982-000-0180
- Possession: Close of Escrow
- Style: Mid-Century Modern
- Zoning Code: R-2
Similar Properties
Nearby Subdivisions
Autumn Woodsunit 1
Autumn Woodsunit Iii
Baywood Manor Sub
Baywood Village
Baywood Village Sec 5
Beacon Groves
Blue Jay Woodlands Ph 2
Courtyards 1 At Gleneagles
Cravers J C Sub
Crystal Beach Heights
Crystal Beach Rev
Daventry Square
Eniswood
Eniswood Unit Ii A
Estates At Eniswood
Falcon Ridge
Franklin Square Ph Iii
Franklin Square Phase Iii
Futrells Sub
Gleneagles Cluster
Green Valley Estates
Harbor Hills Of Palm Harbor
Harbor Lakes
Harbor Woods
Highlands Of Innisbrook
Indian Bluff Island 2nd Add
Indian Trails
Indian Trails Add
Klosterman Oaks Village
Lake Highlands Estates
Larocca Estates
Manning Oaks
Oak Trail
Orangepointe
Patty Ann Acres
Pipers Meadow
Plantation Grove
Silver Ridge
Spanish Oaks
St Joseph Sound Estates
Sutherland Shores
Sutherland Town Of
Tampa Tarpon Spgs Land Co
Villas Of Beacon Groves
Waterford Crossing Ph Ii
Westlake Village
Westlake Village Pt Rep Blk 6
Wexford Leasunit 3
Wexford Leasunit 4a
Whisper Lake Sub

- Dawn Morgan, AHWD,Broker,CIPS
- Mobile: 352.454.2363
- 352.454.2363
- dawnsellsocala@gmail.com


