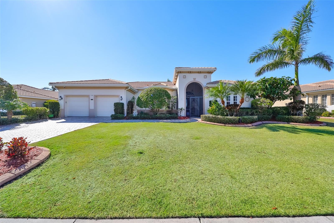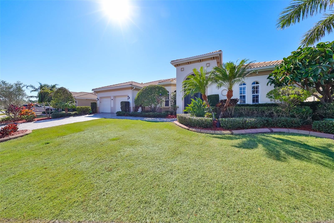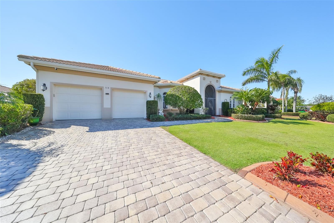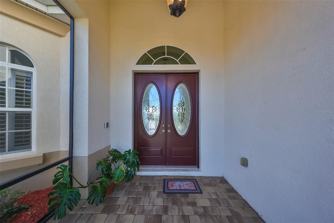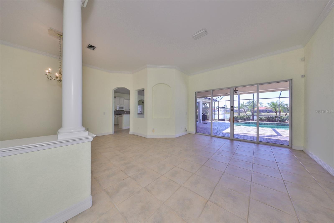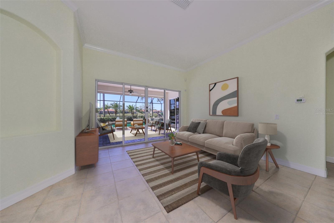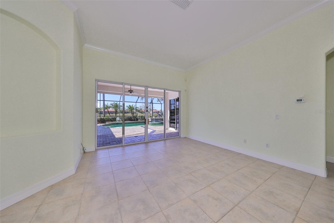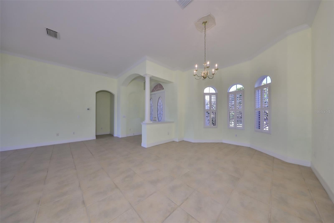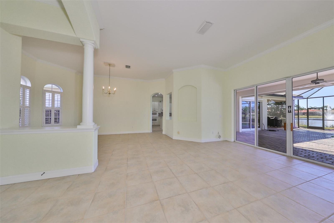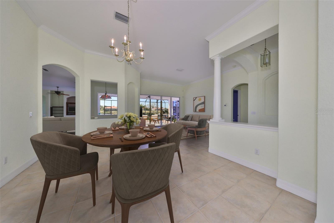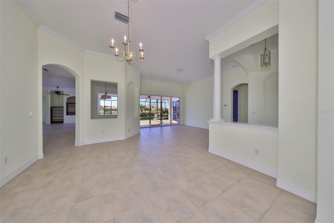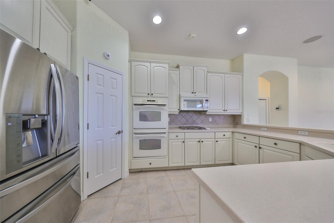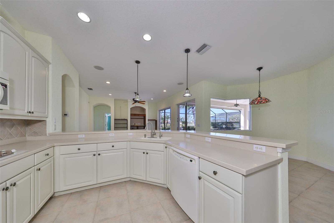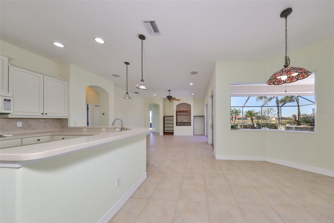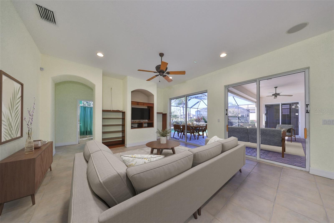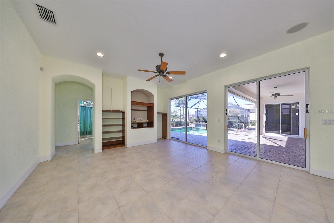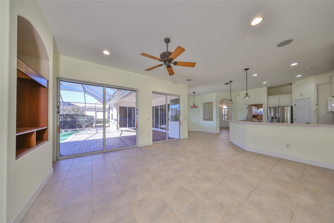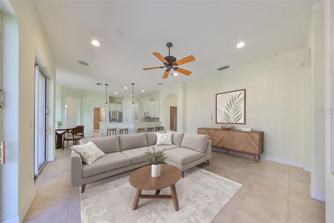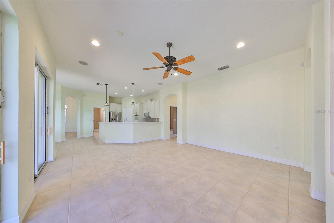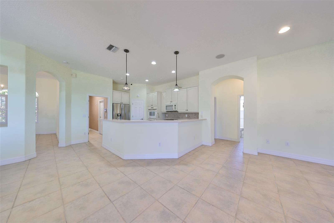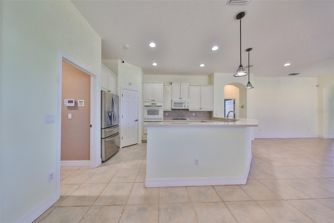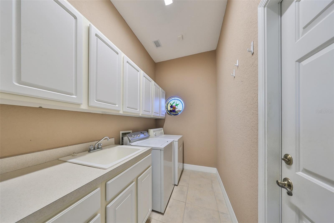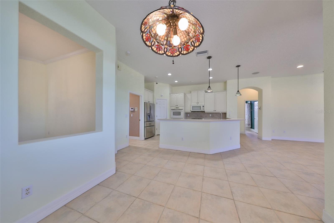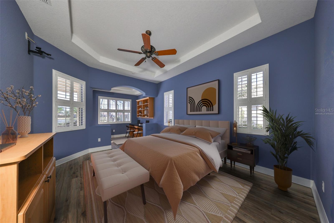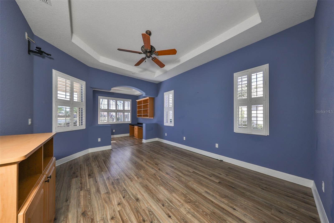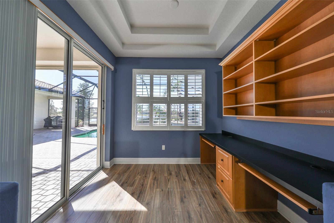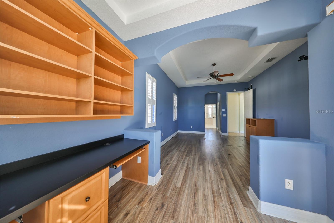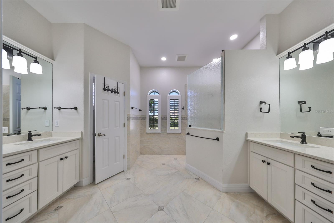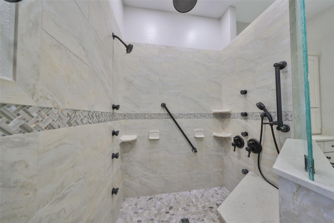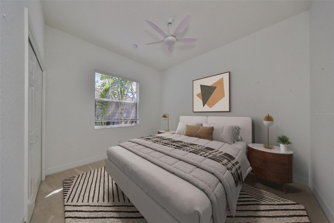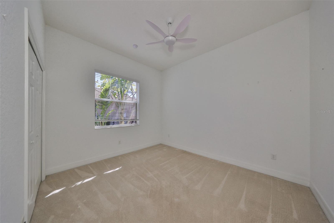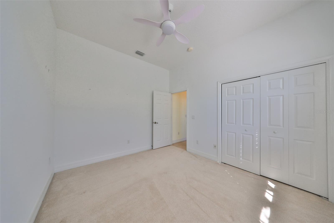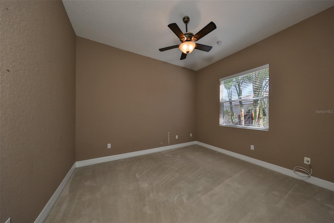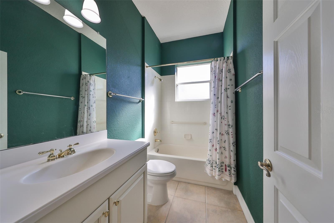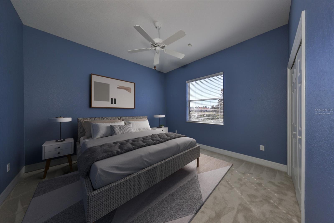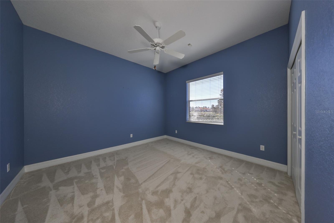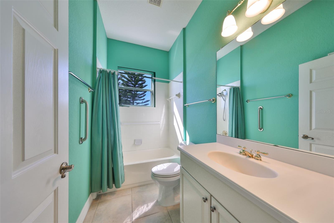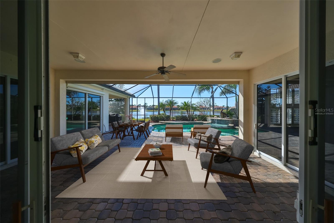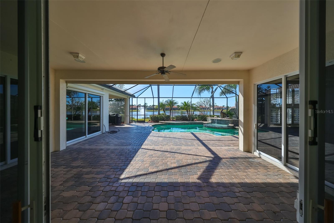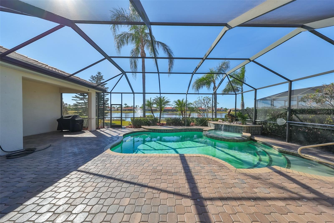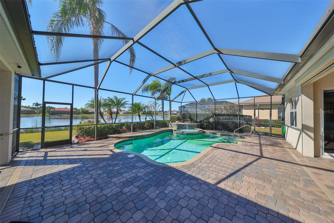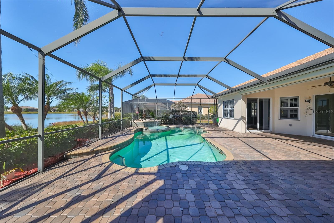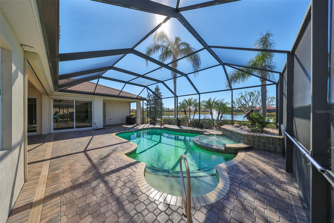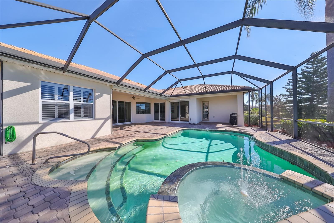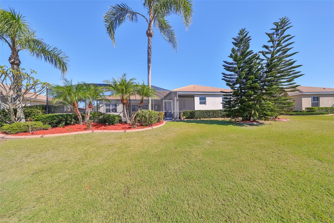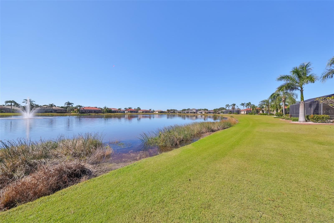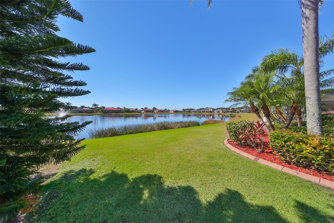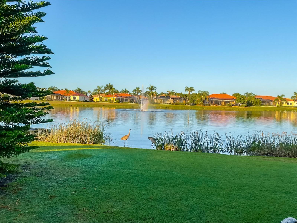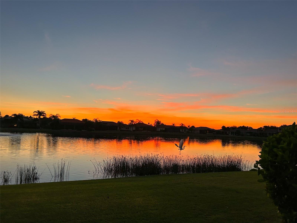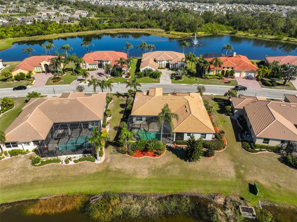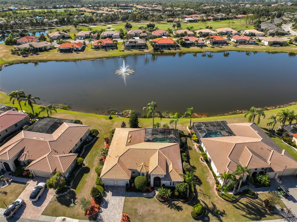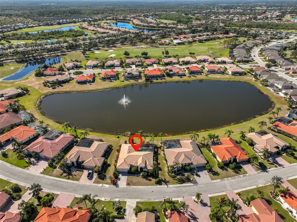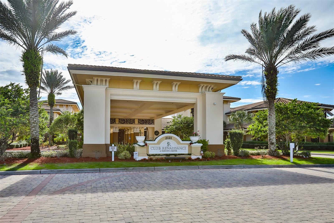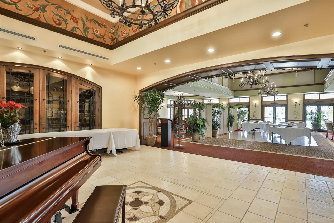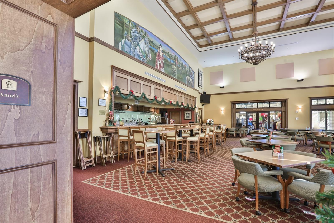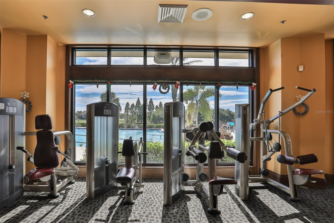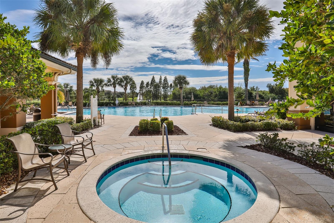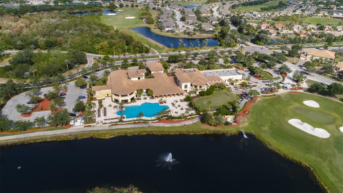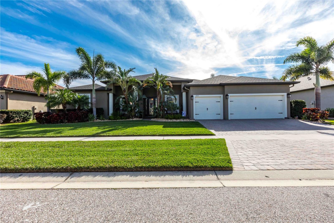318 Noble Faire Drive, SUN CITY CENTER, FL 33573
Property Photos
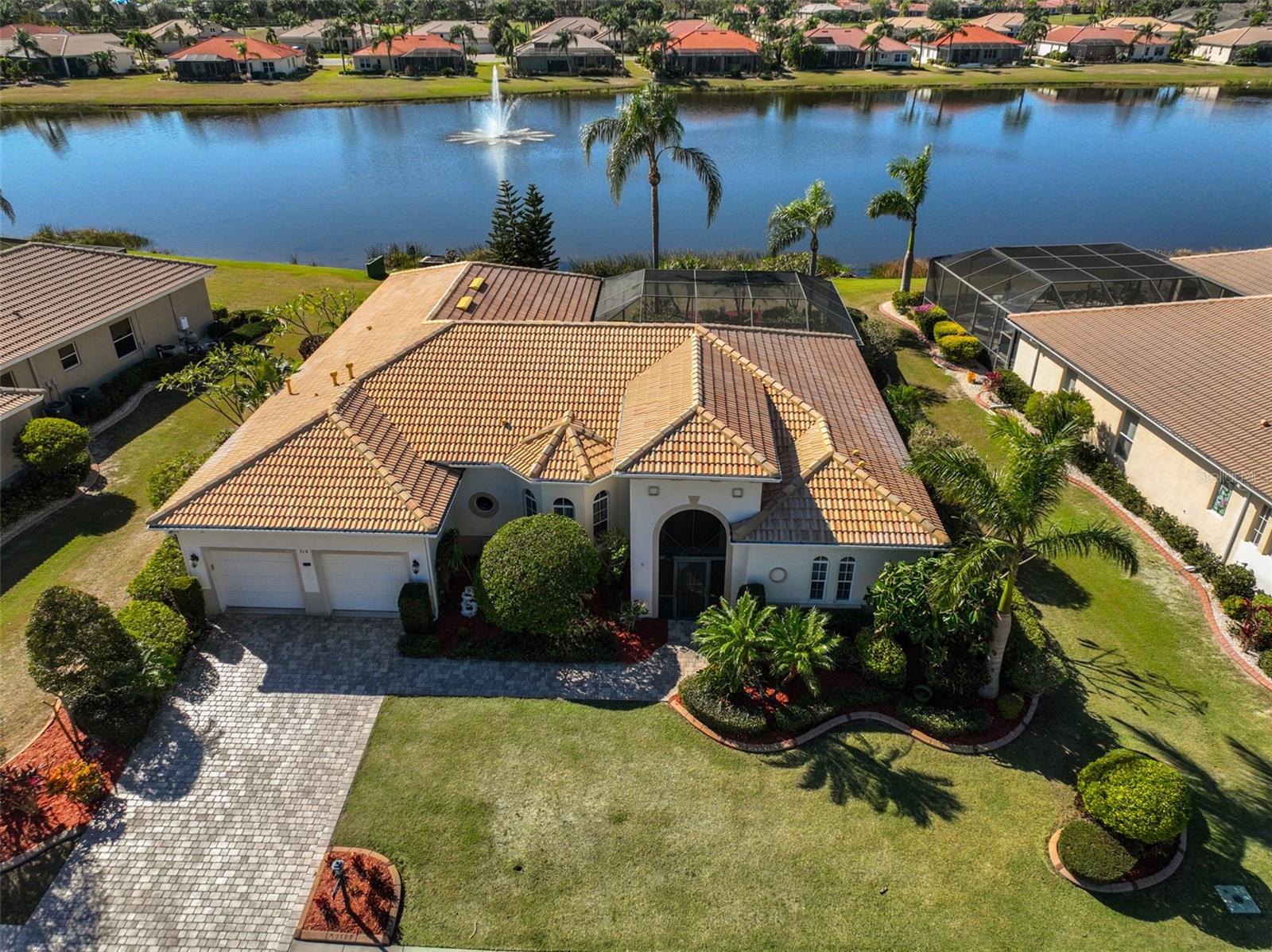
Would you like to sell your home before you purchase this one?
Priced at Only: $699,000
For more Information Call:
Address: 318 Noble Faire Drive, SUN CITY CENTER, FL 33573
Property Location and Similar Properties
- MLS#: TB8325449 ( Residential )
- Street Address: 318 Noble Faire Drive
- Viewed: 47
- Price: $699,000
- Price sqft: $197
- Waterfront: No
- Year Built: 2005
- Bldg sqft: 3541
- Bedrooms: 4
- Total Baths: 3
- Full Baths: 3
- Garage / Parking Spaces: 2
- Days On Market: 46
- Additional Information
- Geolocation: 27.6953 / -82.3435
- County: HILLSBOROUGH
- City: SUN CITY CENTER
- Zipcode: 33573
- Subdivision: Sun City Center
- Provided by: CENTURY 21 BEGGINS ENTERPRISES
- Contact: Robin Bennett
- 813-634-5517

- DMCA Notice
-
DescriptionOne or more photo(s) has been virtually staged. Terrific price improvement! Beautiful pool & spa with stunning water views! Welcome to this lovely, executive home, situated on a premium water view lot, within a desirable cul de sac street, in the premier 55+ community of renaissance. This 4 bedroom, 3 bathroom home boasts almost 2700 square feet of well maintained living space. The newly refreshed landscaping all around, pretty tile roof (cleaned every 6 months), rich brick paver driveway & custom landscape borders, exterior lighting and an inviting screened front porch entryway, gives this home amazing curb appeal. Step inside and fall in love with the gorgeous water views all across the rear of the home. This home has both a living room & dining room w/slider, for all your entertainment needs. The huge eat in kitchen has re faced 42 inch cabinets, neutral corian counters, double wall oven, natural gas cooktop and large breakfast bar that overlooks the comfortable family room, with more sliders to the lanai. The private owner's suite has an extra area for your office or reading nook w/separate access to the lanai, plenty of closet space and a luxurious custom ensuite bathroom (2019) w/tiled walk in rain shower (wheelchair accessible), and double vanities w/granite counters. The other 3 spacious bedrooms and bathroom are at the opposite end of the home for extra privacy for guests. This home also has a full bathroom that leads directly out to the pool area. The 45 x 38 brick paver lanai area is your very own private oasis with a heated salt water pool & spa (all pool equipment updated 2022), covered area for lounging and natural gas hookup for your grill. This home has many upgrades, such as newer dual hvac systems, (2021), water softener (2022), tankless water heater (2020), overhead filters moved to garage for easy access (2021), whole house generator, security system w/cameras and the loop system for hearing impaired. For an added bonus, the new owner will receive a 1 year home warranty for worry free living. This home is just a short golf cart ride to the neighborhood club renaissance where you can enjoy dining, drinks, social activities, spa treatments, fitness classes, and so much more. You'll also have access to all sun city center amenities, such as restaurants, shopping, banking, doctors, numerous social activities and pickleball, just to name a few. So come and view this beauty today and discover why you'll want to call it yours!
Payment Calculator
- Principal & Interest -
- Property Tax $
- Home Insurance $
- HOA Fees $
- Monthly -
Features
Building and Construction
- Covered Spaces: 0.00
- Exterior Features: Irrigation System, Rain Gutters, Sliding Doors
- Flooring: Carpet, Ceramic Tile, Laminate
- Living Area: 2635.00
- Roof: Tile
Land Information
- Lot Features: Landscaped, Level, Oversized Lot, Paved
Garage and Parking
- Garage Spaces: 2.00
- Parking Features: Driveway, Garage Door Opener
Eco-Communities
- Pool Features: Child Safety Fence, Gunite, Heated, In Ground, Salt Water, Screen Enclosure
- Water Source: Public
Utilities
- Carport Spaces: 0.00
- Cooling: Central Air
- Heating: Central, Natural Gas
- Pets Allowed: Yes
- Sewer: Public Sewer
- Utilities: BB/HS Internet Available, Cable Available, Electricity Connected, Natural Gas Connected, Phone Available, Sewer Connected, Underground Utilities, Water Connected
Finance and Tax Information
- Home Owners Association Fee Includes: Maintenance Grounds
- Home Owners Association Fee: 300.00
- Net Operating Income: 0.00
- Tax Year: 2023
Other Features
- Appliances: Built-In Oven, Cooktop, Dishwasher, Dryer, Kitchen Reverse Osmosis System, Microwave, Refrigerator, Tankless Water Heater, Washer, Water Softener
- Association Name: Sun City Center
- Association Phone: 813-633-4670
- Country: US
- Furnished: Unfurnished
- Interior Features: Ceiling Fans(s), Crown Molding, Eat-in Kitchen, High Ceilings, Kitchen/Family Room Combo, Living Room/Dining Room Combo, Solid Surface Counters, Solid Wood Cabinets, Split Bedroom, Tray Ceiling(s), Walk-In Closet(s)
- Legal Description: SUN CITY CENTER UNIT 267 LOT 22
- Levels: One
- Area Major: 33573 - Sun City Center / Ruskin
- Occupant Type: Vacant
- Parcel Number: U-18-32-20-788-000000-00022.0
- Style: Florida
- View: Pool, Water
- Views: 47
- Zoning Code: PD-MU
Similar Properties
Nearby Subdivisions
1yq Greenbriar Subdivision Ph
2 We
Acadia Ii Condominum
Belmont North Ph 2a
Belmont North Ph 2b
Belmont North Ph 2c
Belmont South Ph 2d
Belmont South Ph 2d Paseo Al
Belmont South Ph 2e
Belmont South Ph 2f
Belmont Subdivision
Caloosa Country Club Estates U
Caloosa Sub
Club Manor
Cypress Creek
Cypress Creek Ph 5c1
Cypress Creek Ph 5c3
Cypress Mill
Cypress Mill Ph 1a
Cypress Mill Ph 1b
Cypress Mill Ph 1c2
Cypress Mill Ph 2
Cypress Mill Ph 3
Cypress Mill Phase 1b
Cypress Mill Phase 3
Del Webb Sun City Center Flori
Del Webb's Sun City Florida Un
Del Webbs Sun City Florida
Del Webbs Sun City Florida Un
Fairway Pointe
Gantree Sub
Gloucester A Condo
Greenbriar Sub
Greenbriar Sub Ph 1
Greenbriar Sub Ph 2
La Paloma Village
Lancaster Iv Condo Ph
Meadowlark Manor Condo
Oxford I A Condo
Sun City Center
Sun City Center Un 270
Sun Lakes Sub
Sun Lakes Subdivision
The Preserve At La Paloma
Westwood Greens A Condo

- Dawn Morgan, AHWD,Broker,CIPS
- Mobile: 352.454.2363
- 352.454.2363
- dawnsellsocala@gmail.com


