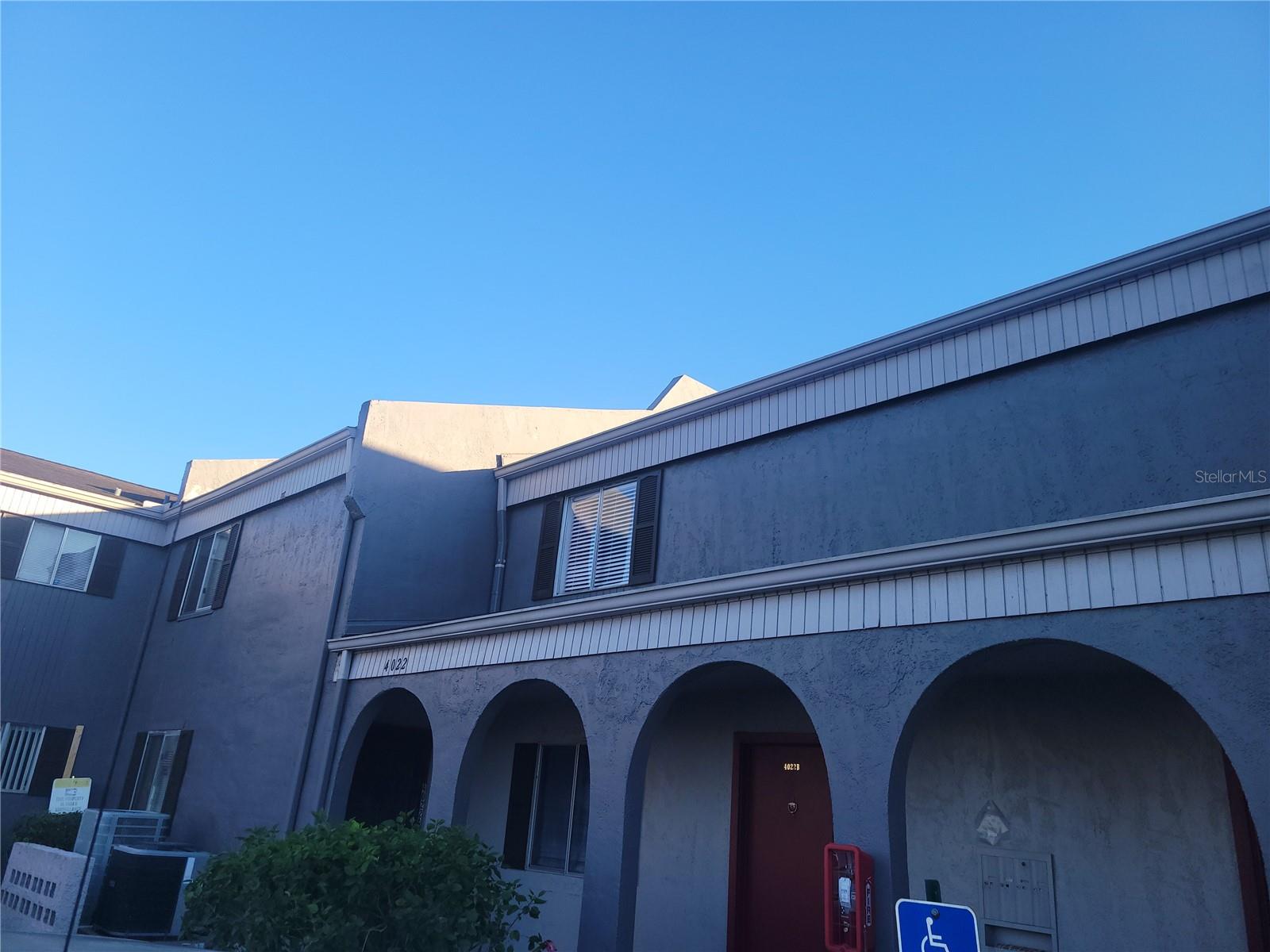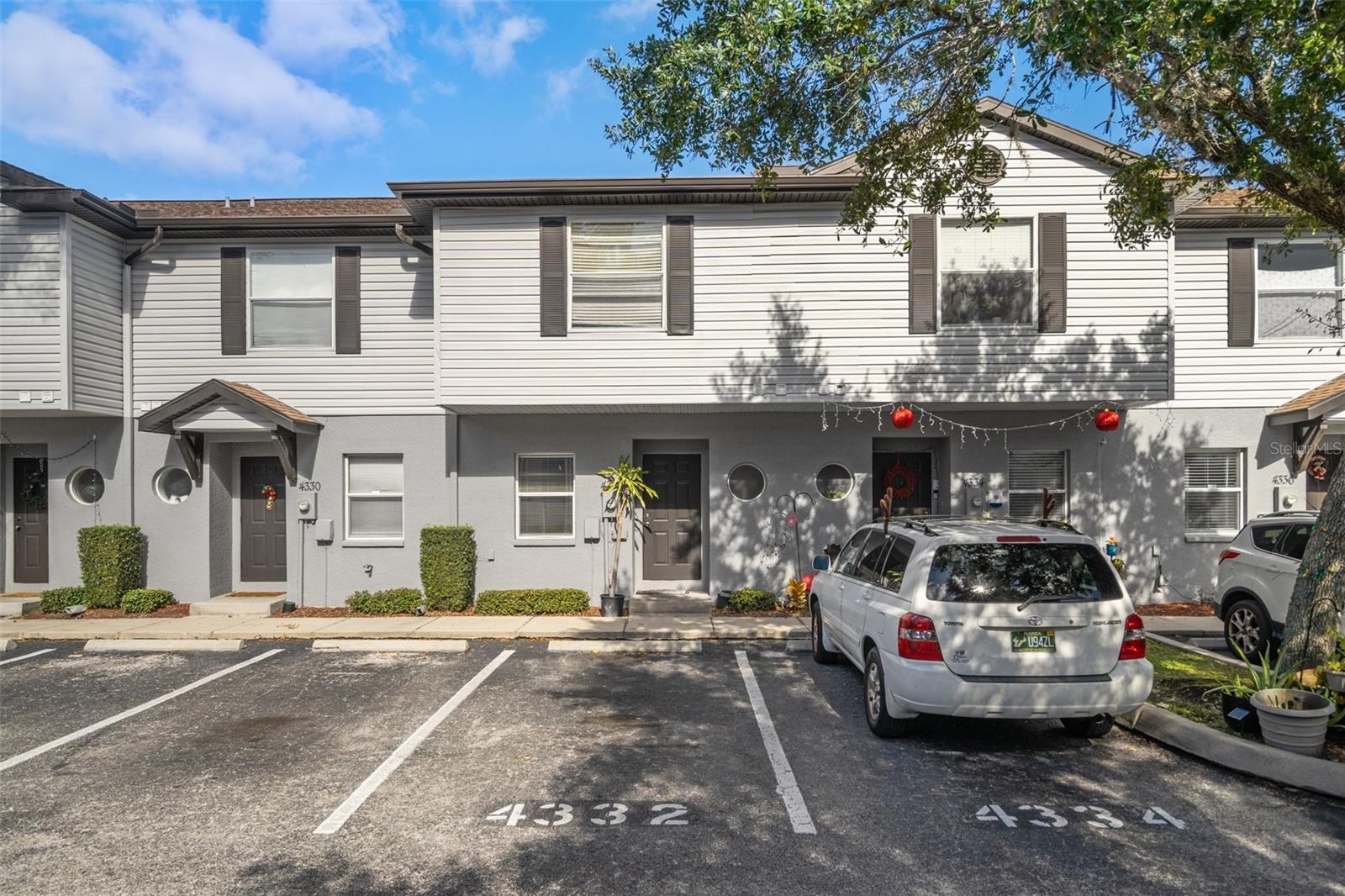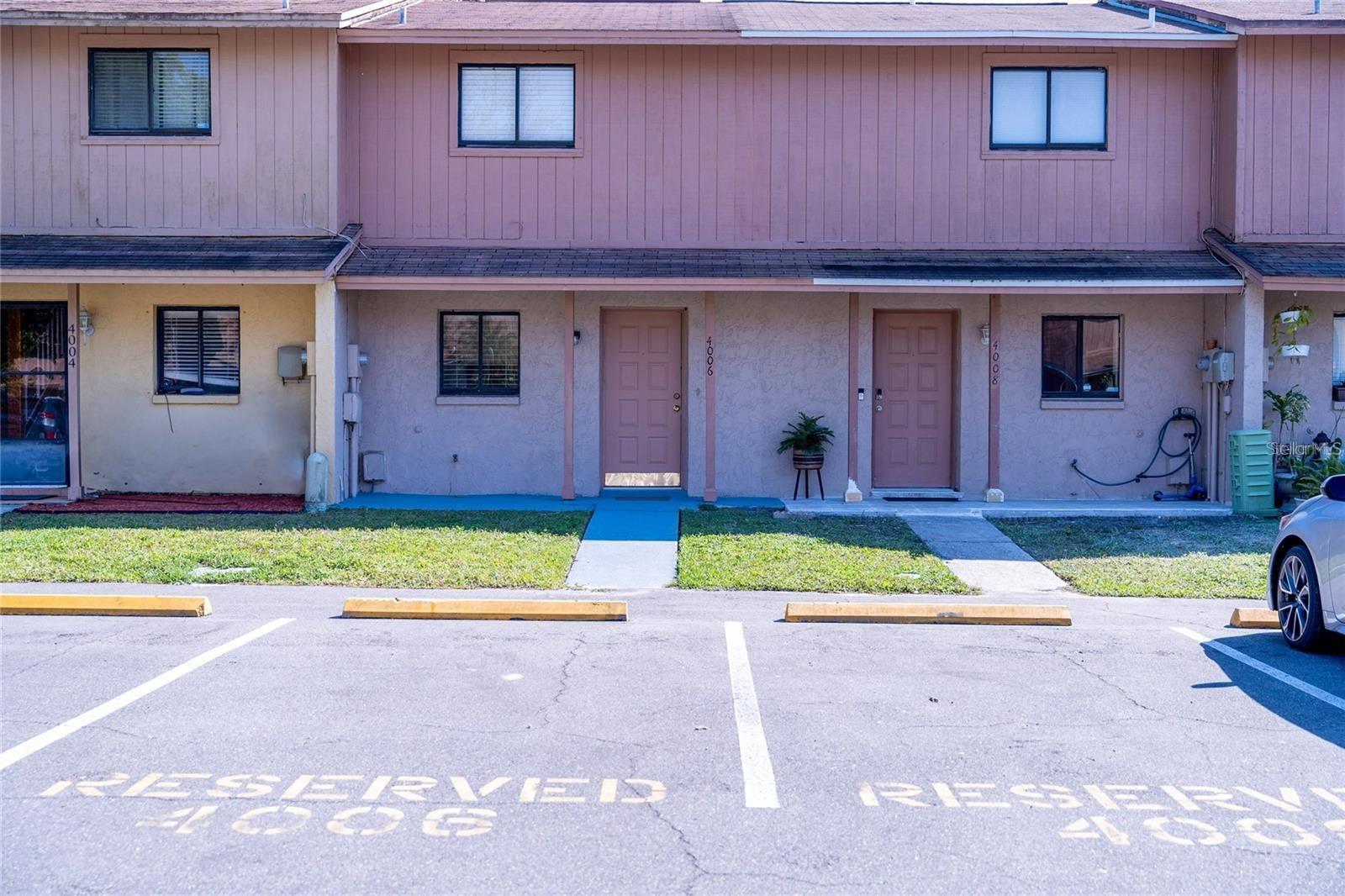4022 Cortez Drive A, TAMPA, FL 33614
Property Photos

Would you like to sell your home before you purchase this one?
Priced at Only: $190,000
For more Information Call:
Address: 4022 Cortez Drive A, TAMPA, FL 33614
Property Location and Similar Properties
- MLS#: TB8325705 ( Residential )
- Street Address: 4022 Cortez Drive A
- Viewed: 5
- Price: $190,000
- Price sqft: $108
- Waterfront: No
- Year Built: 1972
- Bldg sqft: 1760
- Bedrooms: 2
- Total Baths: 3
- Full Baths: 2
- 1/2 Baths: 1
- Days On Market: 46
- Additional Information
- Geolocation: 28.0343 / -82.5079
- County: HILLSBOROUGH
- City: TAMPA
- Zipcode: 33614
- Subdivision: Cortez Of Carrollwood A Condom
- Elementary School: Crestwood
- Middle School: Pierce
- High School: Leto
- Provided by: CALEBRO & ASSOCIATES
- Contact: Linda Anne Calebro-Kuder
- 813-996-2500

- DMCA Notice
-
DescriptionAre you looking for a location that's right in the heart of all the action? Well, you've just found it! This charming 2 bedroom, 1.5 bathroom Townhome is ideally situated just miles from everything the Tampa Bay area offers. Whether heading to beautiful beaches, enjoying downtown Tampa's vibrant nightlife, or exploring local dining and entertainment, you're only a short drive away from it all. With spacious rooms and plenty of potential, this home is perfect for anyone wanting to live in the center of it all. Don't miss out on this incredible opportunity to own a piece of paradiseschedule your showing today! Roof was damaged in Hurricane Milton waiting on HOA to repair it.
Payment Calculator
- Principal & Interest -
- Property Tax $
- Home Insurance $
- HOA Fees $
- Monthly -
Features
Building and Construction
- Covered Spaces: 0.00
- Exterior Features: Lighting, Sidewalk, Tennis Court(s)
- Flooring: Carpet, Ceramic Tile
- Living Area: 1562.00
- Roof: Shingle
School Information
- High School: Leto-HB
- Middle School: Pierce-HB
- School Elementary: Crestwood-HB
Garage and Parking
- Garage Spaces: 0.00
Eco-Communities
- Water Source: Public
Utilities
- Carport Spaces: 0.00
- Cooling: Central Air
- Heating: Central
- Pets Allowed: Breed Restrictions
- Sewer: Public Sewer
- Utilities: Fiber Optics
Finance and Tax Information
- Home Owners Association Fee Includes: Pool, Escrow Reserves Fund, Insurance, Management, Trash
- Home Owners Association Fee: 650.00
- Net Operating Income: 0.00
- Tax Year: 2023
Other Features
- Appliances: Range, Refrigerator
- Association Name: Juan
- Country: US
- Furnished: Unfurnished
- Interior Features: Ceiling Fans(s), Kitchen/Family Room Combo, Open Floorplan
- Legal Description: CORTEZ OF CARROLLWOOD A CONDOMINIUM BUILDING 5 TYPE TH 4022 A CORTEZ DRIVE .6677% OF OWNERSHIP IN COMMON ELEMENTS
- Levels: Two
- Area Major: 33614 - Tampa
- Occupant Type: Vacant
- Parcel Number: U-21-28-18-14H-000005-04022.A
- Zoning Code: RMC-20
Similar Properties

- Dawn Morgan, AHWD,Broker,CIPS
- Mobile: 352.454.2363
- 352.454.2363
- dawnsellsocala@gmail.com














































