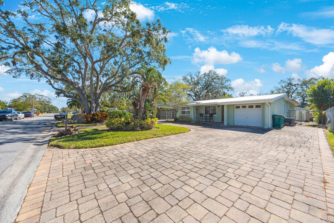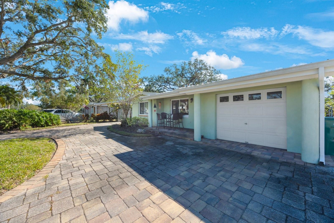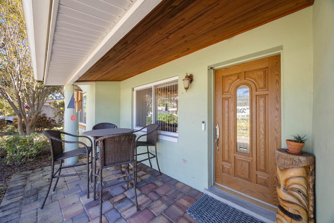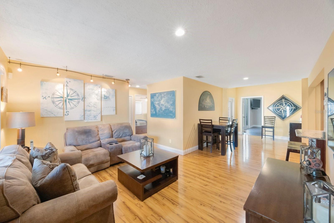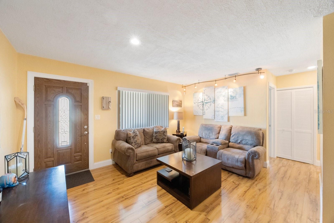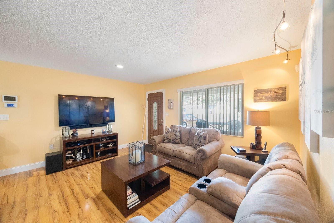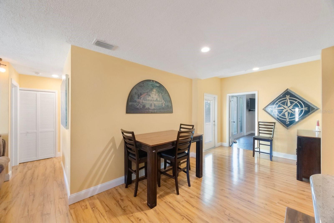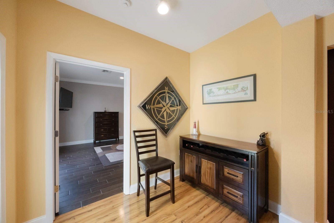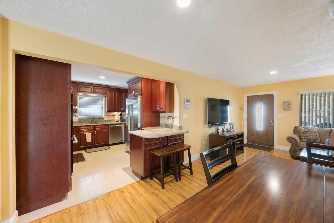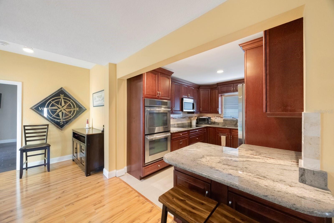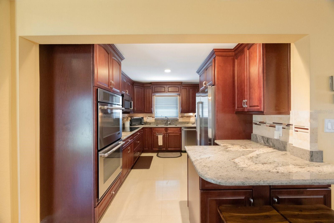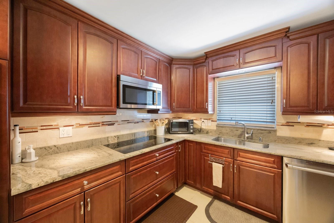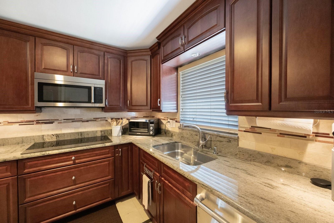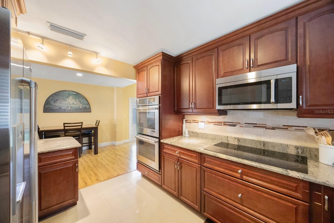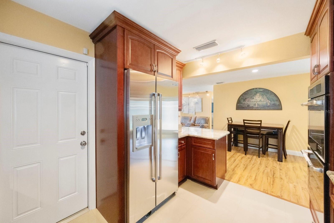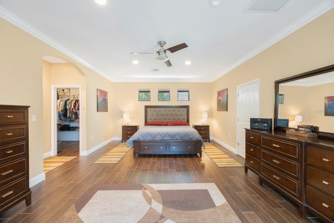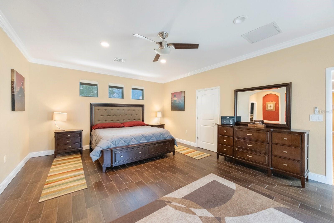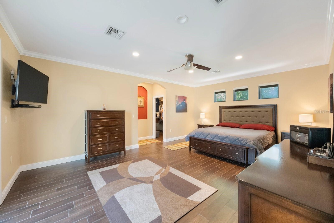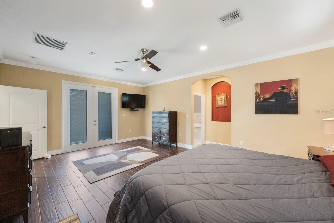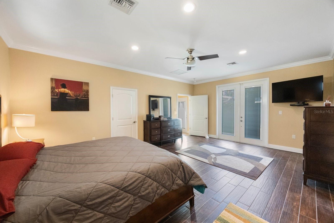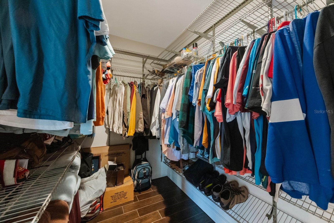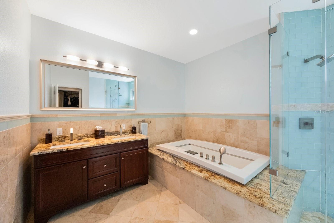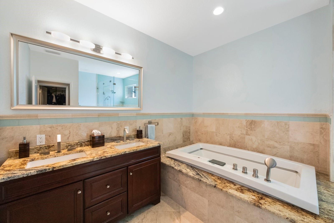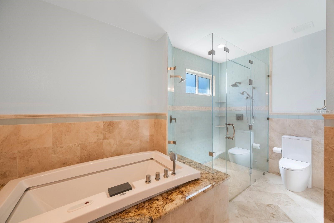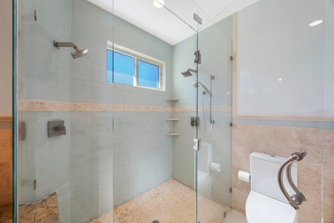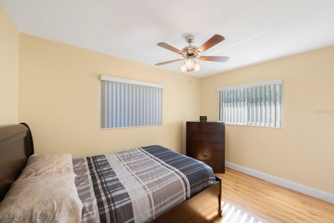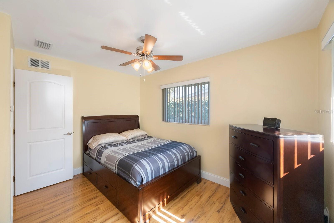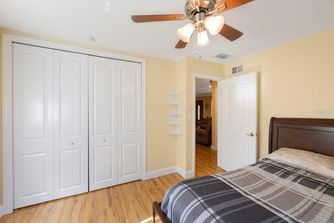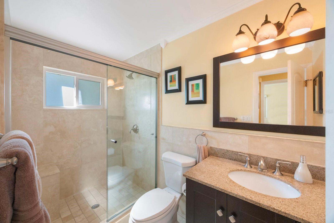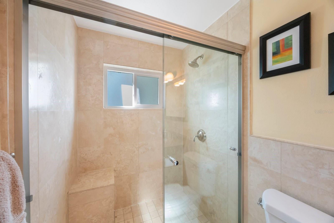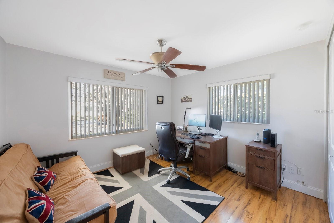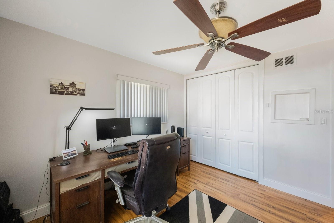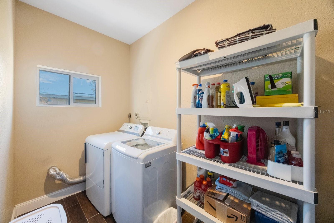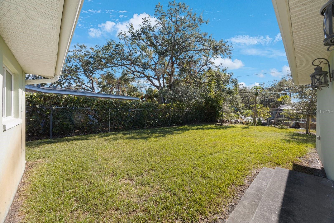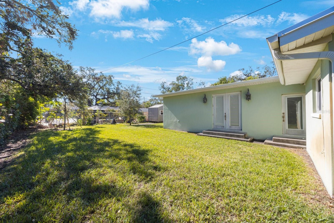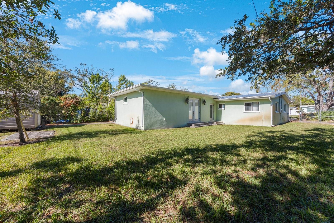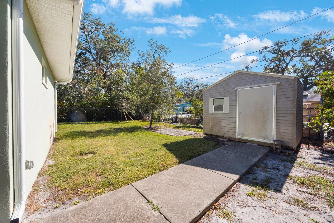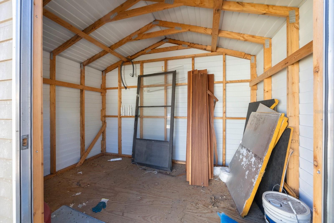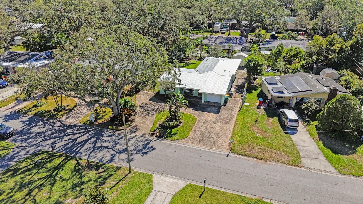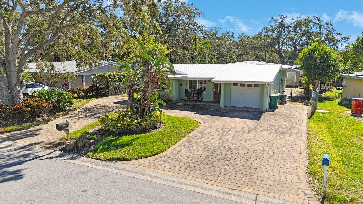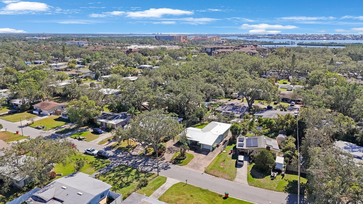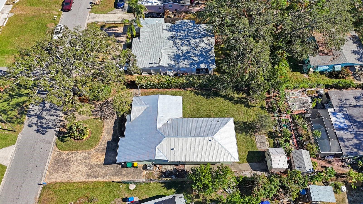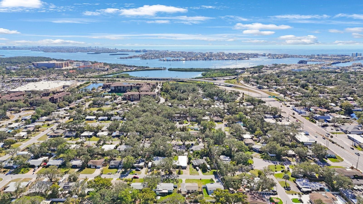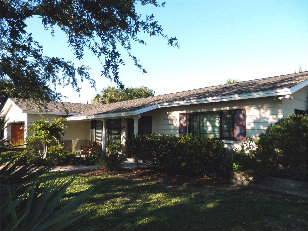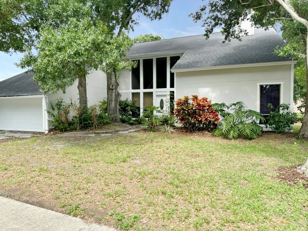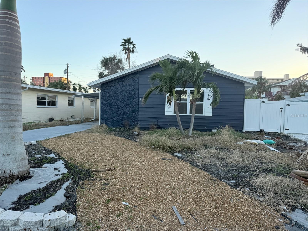10546 53rd Avenue N, SAINT PETERSBURG, FL 33708
Property Photos
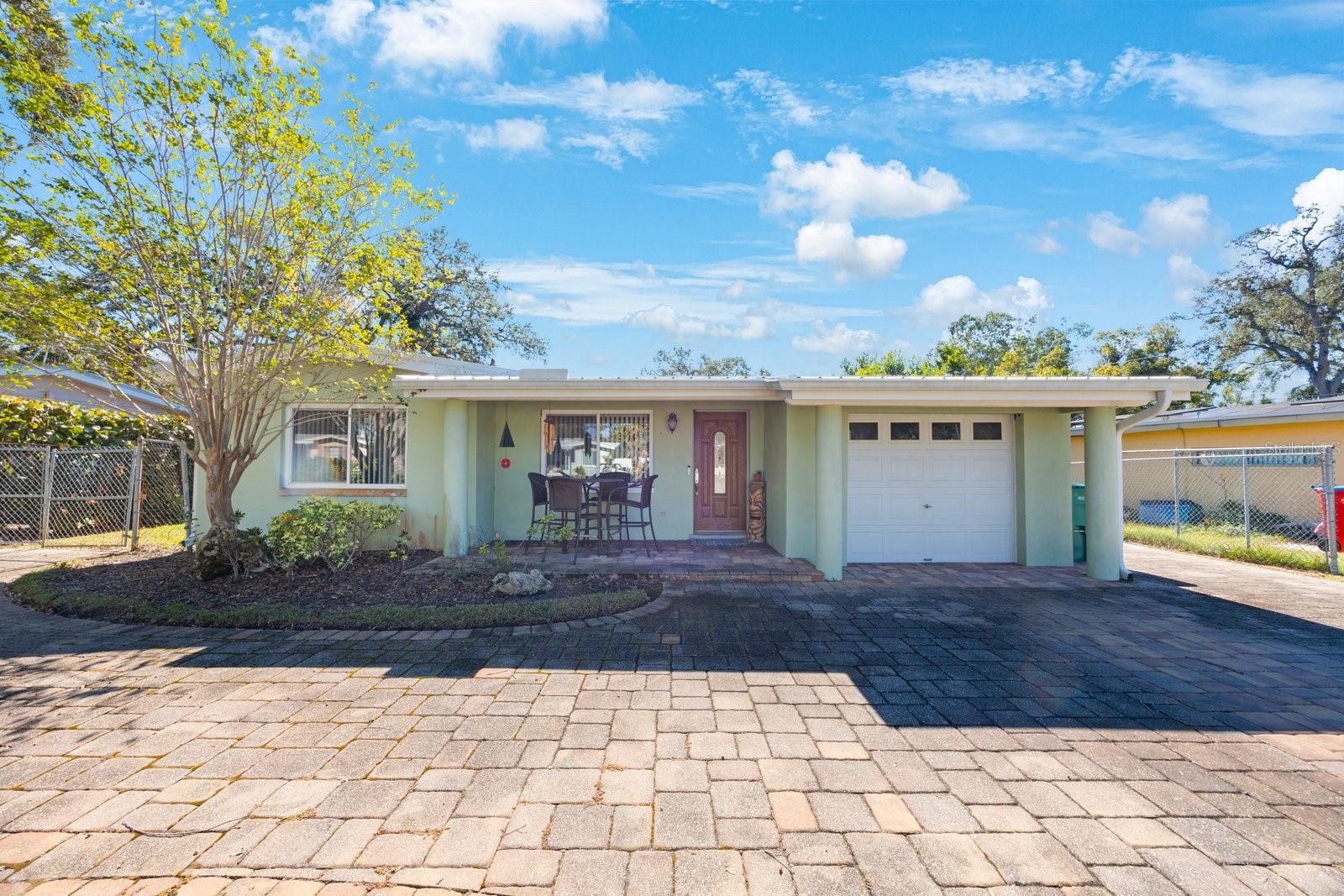
Would you like to sell your home before you purchase this one?
Priced at Only: $525,000
For more Information Call:
Address: 10546 53rd Avenue N, SAINT PETERSBURG, FL 33708
Property Location and Similar Properties
- MLS#: TB8325797 ( Residential )
- Street Address: 10546 53rd Avenue N
- Viewed: 25
- Price: $525,000
- Price sqft: $264
- Waterfront: No
- Year Built: 1955
- Bldg sqft: 1985
- Bedrooms: 3
- Total Baths: 2
- Full Baths: 2
- Garage / Parking Spaces: 1
- Days On Market: 42
- Additional Information
- Geolocation: 27.8203 / -82.7852
- County: PINELLAS
- City: SAINT PETERSBURG
- Zipcode: 33708
- Subdivision: Orange Estates Of St Pete
- Elementary School: Orange Grove Elementary PN
- Middle School: Osceola Middle PN
- High School: Seminole High PN
- Provided by: KELLER WILLIAMS REALTY PORTFOL
- Contact: Tommie Camacho
- 727-489-0800

- DMCA Notice
-
DescriptionStunning, convenient with a true sense of home and pride of ownership! This spectacular 3 bedroom, 2 bath, 1 car garage home is nestled in the established community of orange estates. As you approach this property you will be enticed by the manicured landscaping, large paver circular drive and a cozy front porch with an elevated wood accent on the ceiling that is sure to impress. Once you step foot inside, you will be captivated by the australian cypress flooring that flows throughout the open concept, recessed lighting and a highly desired split floor plan. Prepare for the ultimate dinner party while admiring the thoughtfully renovated kitchen with granite countertops, cherry armstrong soft close cabinetry, marble and glass backsplash, stainless steel jenn air appliances (including a cooktop and double oven) and a breakfast bar with seating for two. Before settling down for dinner, grab a cocktail and mingle in the living room/dining room combo or head out to the expansive backyard to enjoy the fresh air, with ample space for a pool. Finally, its time to relax and rejuvenate in the luxurious primary suite with wood look tile flooring, high ceilings, crown molding, a walk in closet and large primary ensuite featuring; dual sinks, granite countertops, a jetted tub, separate walk in shower with marble/granite surround and multiple shower heads. This space will truly melt all of your stress away! Additional features include; updated second bath with single vanity, granite countertops and a walk in shower with travertine tile surround. Indoor laundry room located in the primary suite, new interior paint, recessed lighting throughout, low e windows, custom window treatments, 19 seer hvac (2021), new metal roof with a transferrable labor and material warranty (2024), water heater (2011). Located within minutes of local beaches, shops, your new favorite restaurants, bay pines and so much more! Schedule your private tour today and check out the 3d matterport tour!
Payment Calculator
- Principal & Interest -
- Property Tax $
- Home Insurance $
- HOA Fees $
- Monthly -
Features
Building and Construction
- Covered Spaces: 0.00
- Exterior Features: French Doors, Irrigation System, Lighting, Rain Gutters
- Fencing: Chain Link, Fenced
- Flooring: Ceramic Tile, Wood
- Living Area: 1611.00
- Other Structures: Shed(s)
- Roof: Metal
School Information
- High School: Seminole High-PN
- Middle School: Osceola Middle-PN
- School Elementary: Orange Grove Elementary-PN
Garage and Parking
- Garage Spaces: 1.00
- Parking Features: Circular Driveway, Driveway, On Street
Eco-Communities
- Water Source: Public
Utilities
- Carport Spaces: 0.00
- Cooling: Central Air
- Heating: Central
- Pets Allowed: Yes
- Sewer: Public Sewer
- Utilities: Cable Connected, Electricity Connected, Phone Available, Sewer Connected, Street Lights, Water Connected
Finance and Tax Information
- Home Owners Association Fee: 0.00
- Net Operating Income: 0.00
- Tax Year: 2023
Other Features
- Appliances: Cooktop, Dishwasher, Disposal, Dryer, Electric Water Heater, Exhaust Fan, Microwave, Range, Refrigerator, Washer, Water Softener
- Country: US
- Interior Features: Crown Molding, High Ceilings, Living Room/Dining Room Combo, Open Floorplan, Solid Surface Counters, Split Bedroom, Thermostat, Walk-In Closet(s), Window Treatments
- Legal Description: ORANGE ESTATES OF ST PETE LOT 86
- Levels: One
- Area Major: 33708 - St Pete/Madeira Bch/N Redington Bch/Shores
- Occupant Type: Owner
- Parcel Number: 03-31-15-64116-000-0860
- Views: 25
- Zoning Code: R-3
Similar Properties

- Dawn Morgan, AHWD,Broker,CIPS
- Mobile: 352.454.2363
- 352.454.2363
- dawnsellsocala@gmail.com


