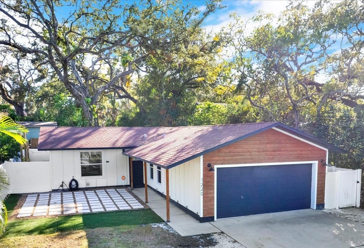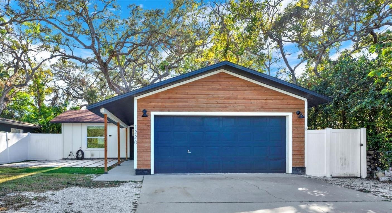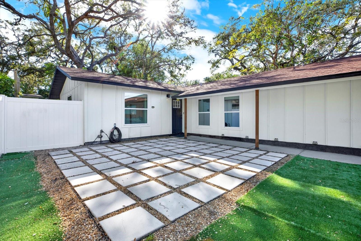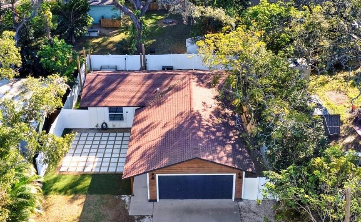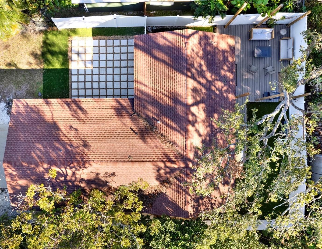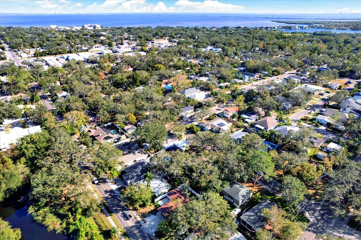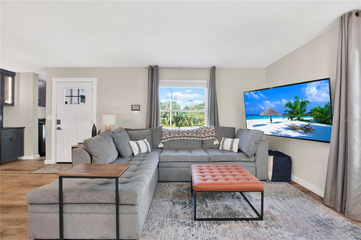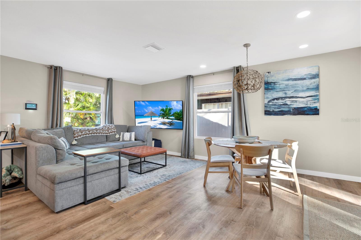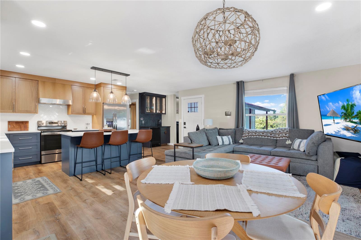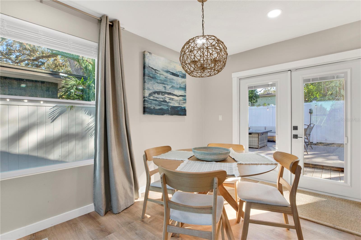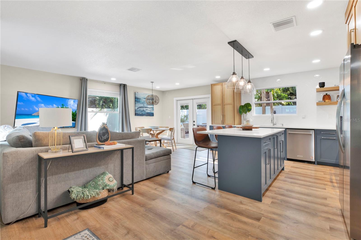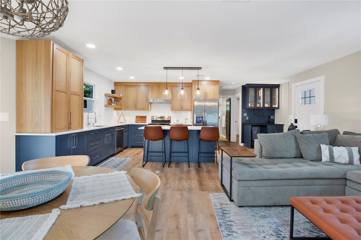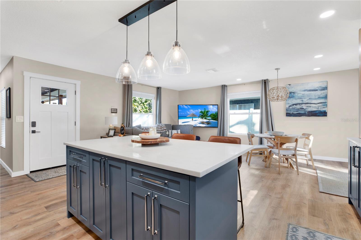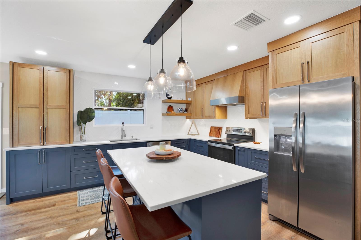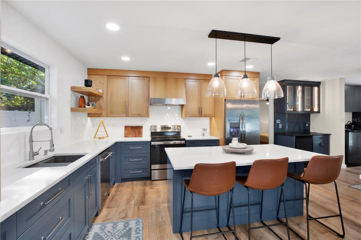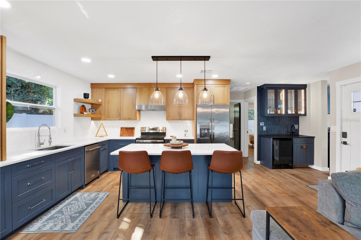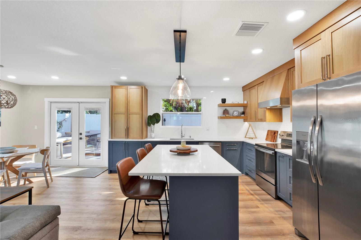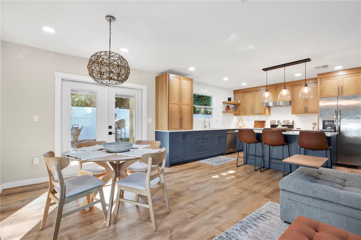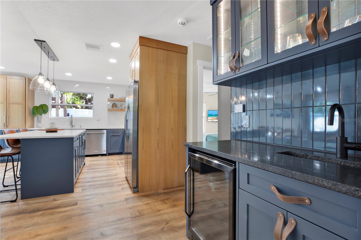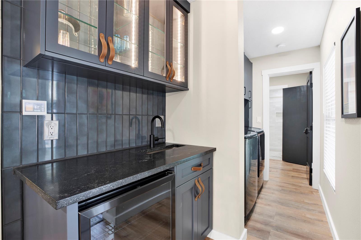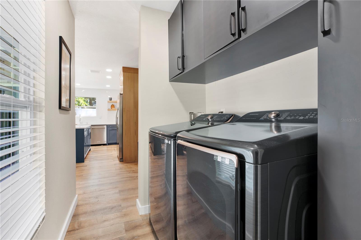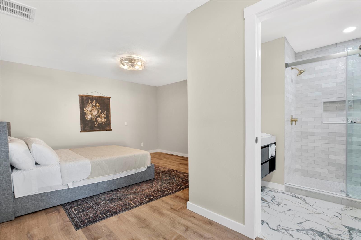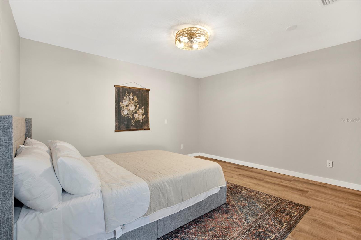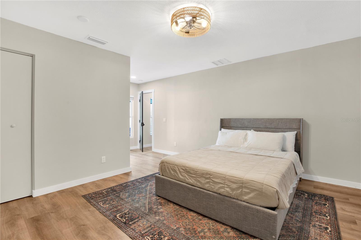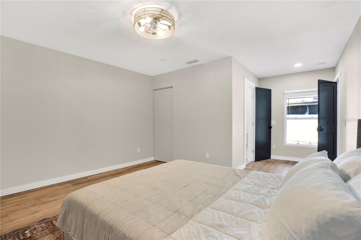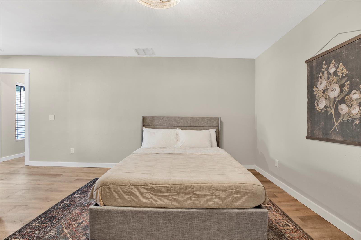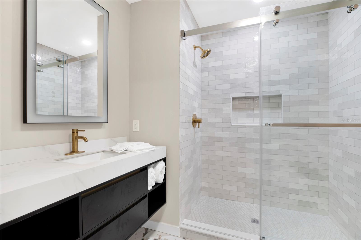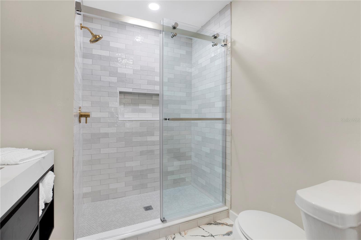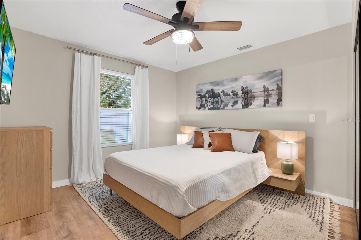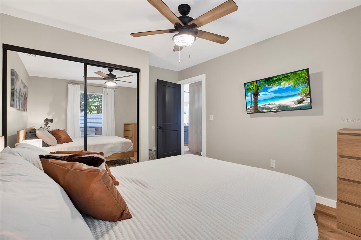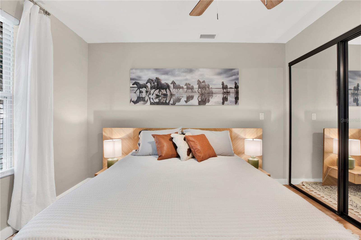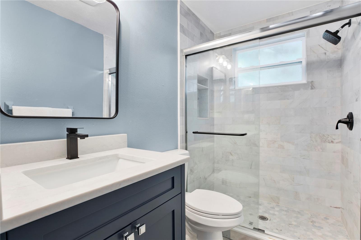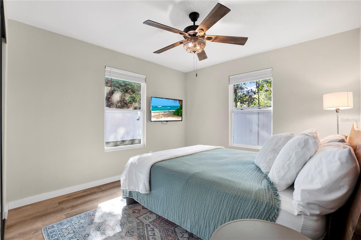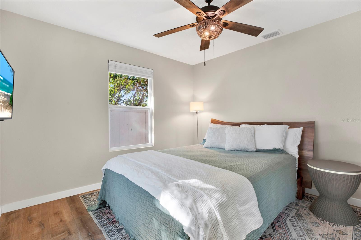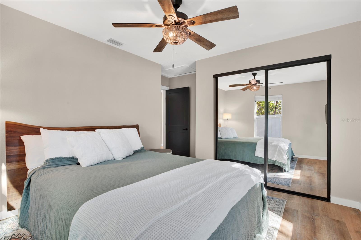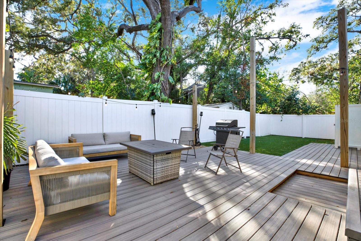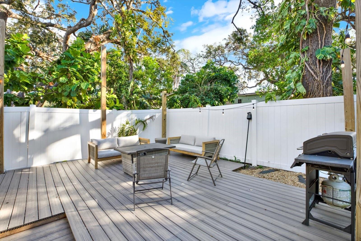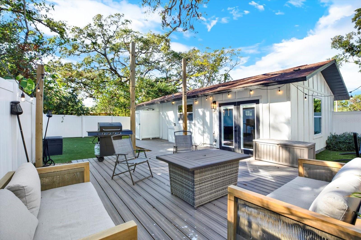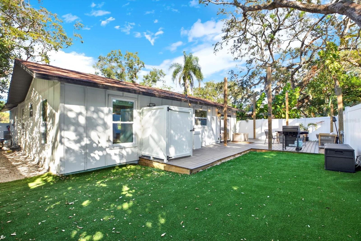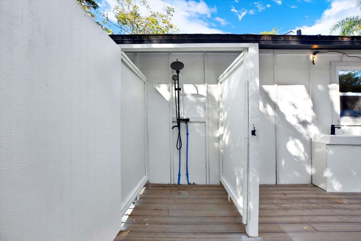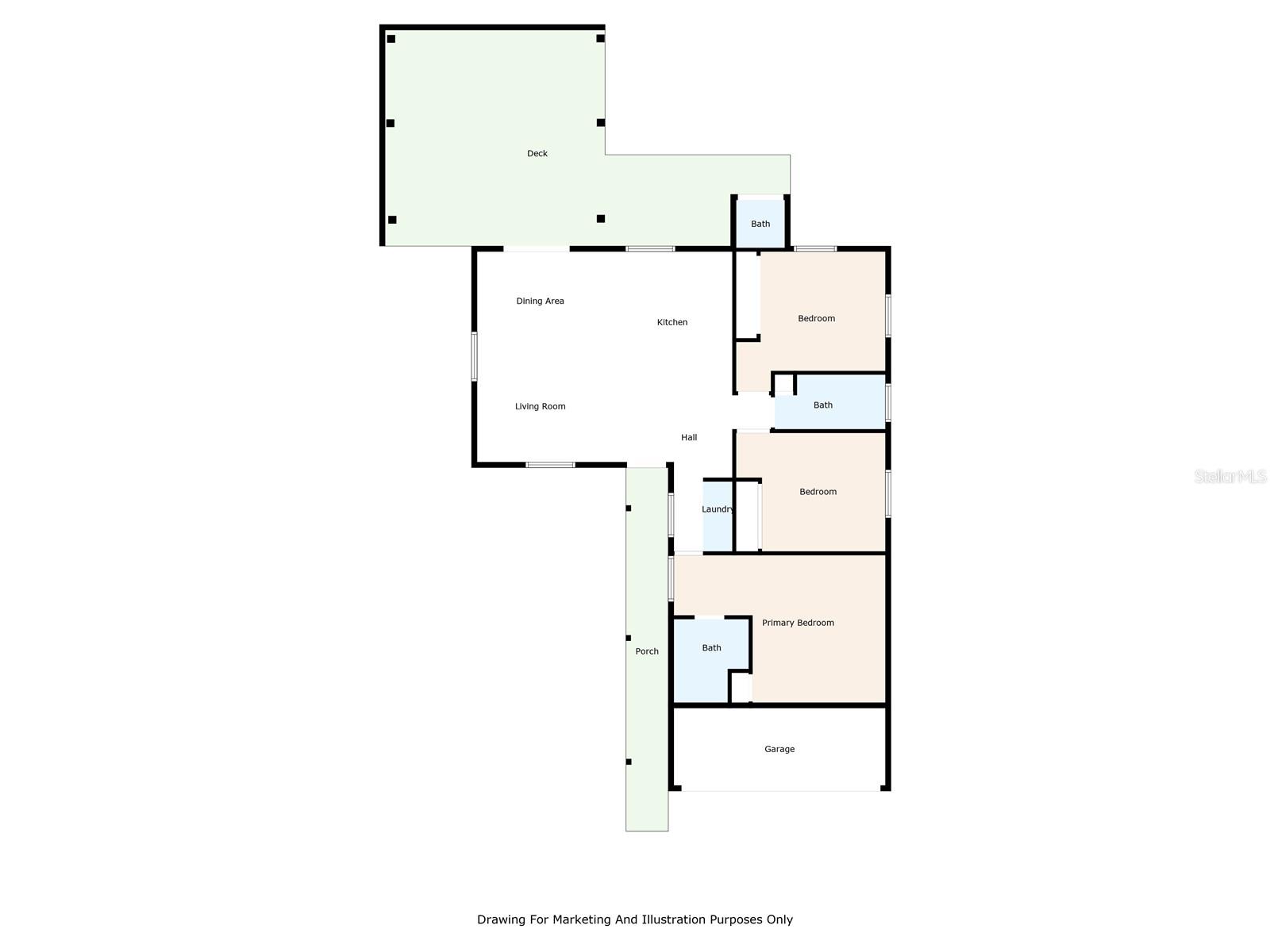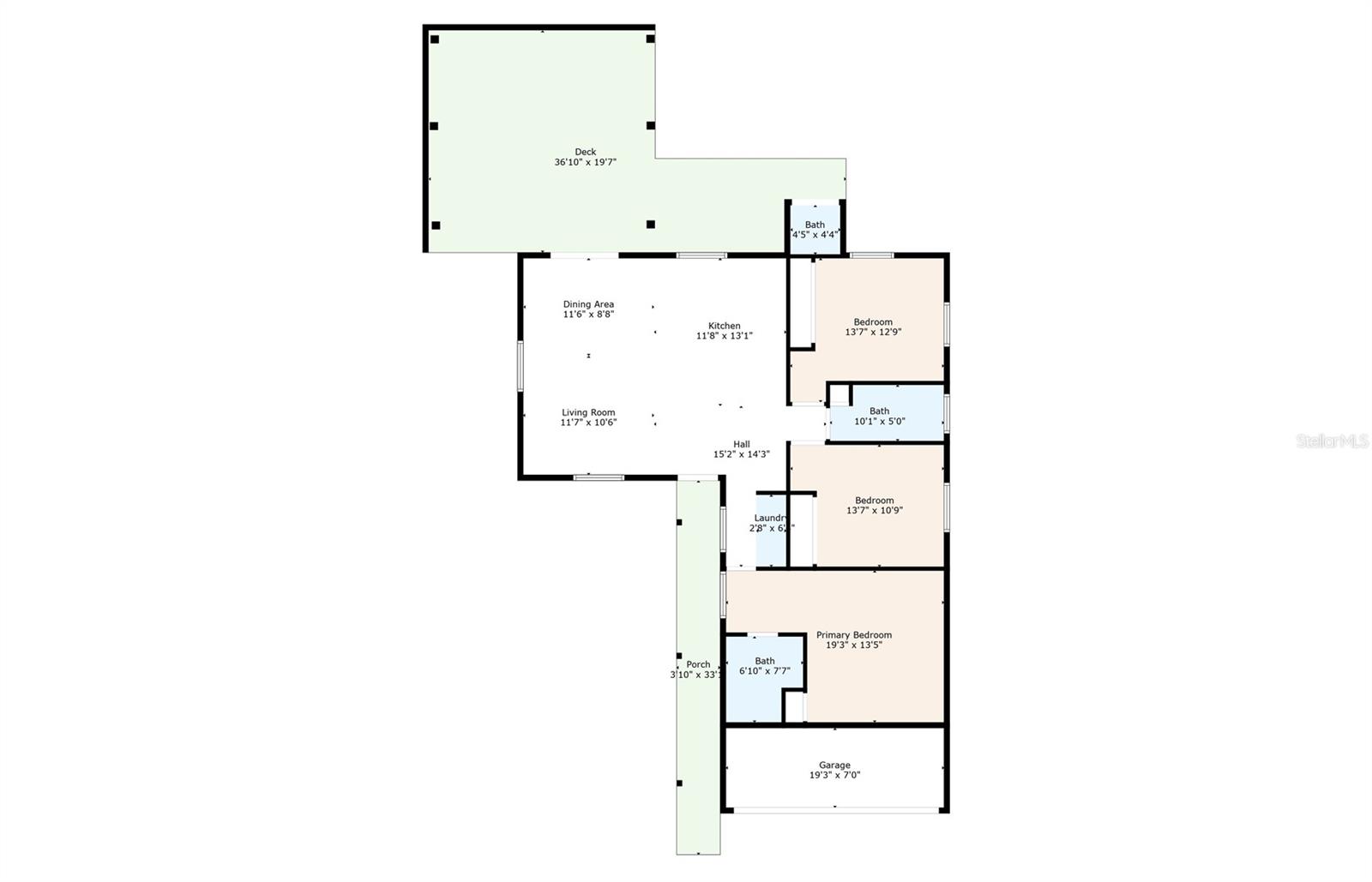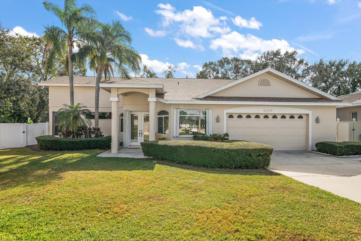1220 Dr Ml King Jr St N, SAFETY HARBOR, FL 34695
Property Photos
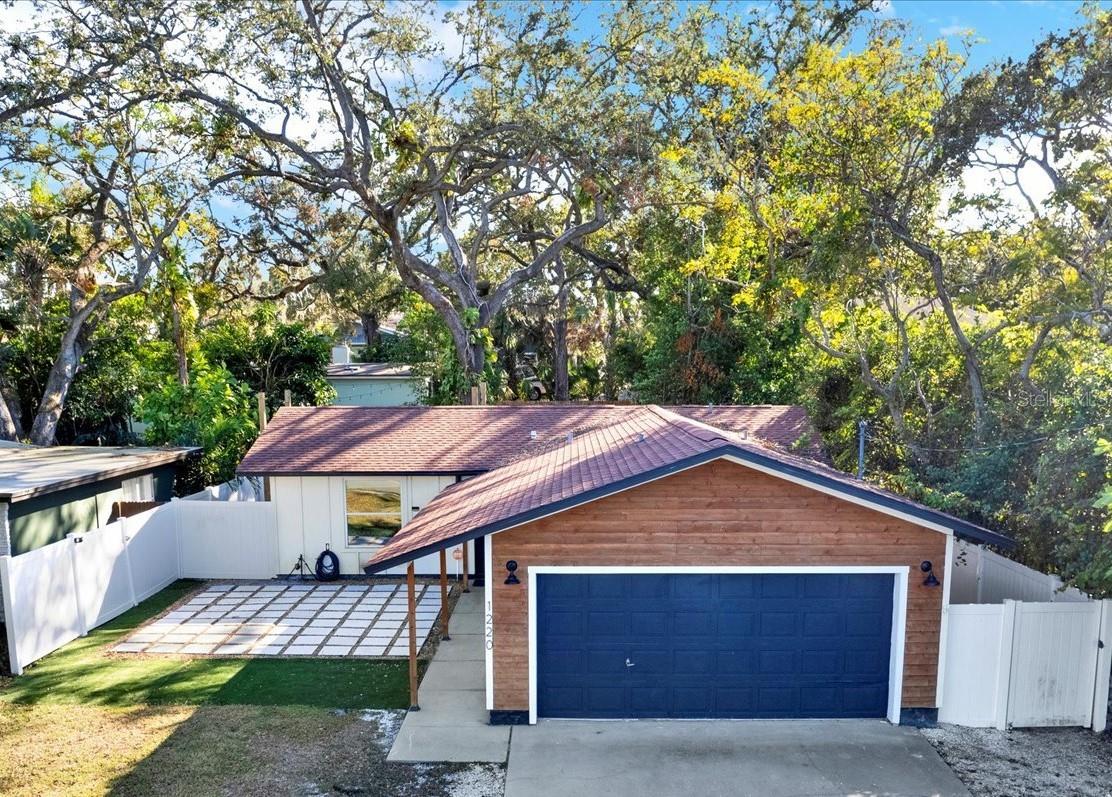
Would you like to sell your home before you purchase this one?
Priced at Only: $549,000
For more Information Call:
Address: 1220 Dr Ml King Jr St N, SAFETY HARBOR, FL 34695
Property Location and Similar Properties
- MLS#: TB8325932 ( Residential )
- Street Address: 1220 Dr Ml King Jr St N
- Viewed: 18
- Price: $549,000
- Price sqft: $371
- Waterfront: No
- Year Built: 1987
- Bldg sqft: 1480
- Bedrooms: 3
- Total Baths: 2
- Full Baths: 2
- Garage / Parking Spaces: 1
- Days On Market: 43
- Additional Information
- Geolocation: 27.9935 / -82.7016
- County: PINELLAS
- City: SAFETY HARBOR
- Zipcode: 34695
- Subdivision: Seminole Park Rev
- Provided by: BLAKE REAL ESTATE INC
- Contact: Julie Perretta McCarthy
- 727-359-0388

- DMCA Notice
-
DescriptionCome and knock on the door. this 3/2 Safety Harbor jewel has been waiting for you, and your company too! Just in time for the holidays and snowbird season, this fully renovated modern ranch is ready to host your day (or two) trippers, those looking to get out of the snow, or any friends and family that may be in your neck of the woods. This downtown Safety Harbor charmer is built for entertaining with its impressive custom kitchen and modern, low maintenance outdoor spaces, not to mention its proximity to Main Street. When you dont feel like cooking or grilling, take a stroll down to Nona or Whistle Stop for delicious fare and live music filling the air. Enjoy all the festivals and events that Safety Harbor is known for right down the street from your front door. Looking to channel your inner Mr. Roper?! Well then this is the investment for you. Currently being used as a successful rental, this home also comes equipped with repeat renters and rave reviews. Wearing a newer roof and keeping its cool with a 2021 HVAC system, this gem was also fully outfitted inside and out with designer digs in 2022. Everything is new, new, new and tastefully executed! A permitted garage conversion added a spacious primary suite complete with an Instagram worthy bathroom. Plus, theres still room in the new garage space for a golf cart and bikes to tote you around town when you dont feel like walking. All furnishings are negotiable, making this the perfect turnkey second home or investment property. Act fast to call this Safety Harbor showpiece your own.
Payment Calculator
- Principal & Interest -
- Property Tax $
- Home Insurance $
- HOA Fees $
- Monthly -
Features
Building and Construction
- Covered Spaces: 0.00
- Exterior Features: Courtyard, French Doors, Outdoor Shower, Sidewalk
- Fencing: Vinyl
- Flooring: Luxury Vinyl, Tile
- Living Area: 1210.00
- Roof: Shingle
Property Information
- Property Condition: Completed
Land Information
- Lot Features: City Limits, Sidewalk, Paved
Garage and Parking
- Garage Spaces: 1.00
- Parking Features: Converted Garage, Driveway
Eco-Communities
- Water Source: Public
Utilities
- Carport Spaces: 0.00
- Cooling: Central Air
- Heating: Central
- Pets Allowed: Yes
- Sewer: Public Sewer
- Utilities: Cable Connected, Electricity Connected, Sewer Connected, Street Lights, Water Connected
Finance and Tax Information
- Home Owners Association Fee: 0.00
- Net Operating Income: 0.00
- Tax Year: 2023
Other Features
- Appliances: Dishwasher, Dryer, Microwave, Range, Refrigerator, Washer
- Country: US
- Furnished: Negotiable
- Interior Features: Ceiling Fans(s), Dry Bar, Eat-in Kitchen, Kitchen/Family Room Combo, Open Floorplan, Pest Guard System, Primary Bedroom Main Floor, Solid Wood Cabinets, Stone Counters, Window Treatments
- Legal Description: SEMINOLE PARK REV BLK 15, LOT 4
- Levels: One
- Area Major: 34695 - Safety Harbor
- Occupant Type: Vacant
- Parcel Number: 04-29-16-80028-015-0040
- Style: Florida
- Views: 18
- Zoning Code: RESIDENTIAL
Similar Properties
Nearby Subdivisions
Bay Towne
Bay Towne West
Bay Woods
Bay Woodsunit I 05805
Bayfront Manor
Baywoods 2
Beacon Place East
Country Villasunit Two
Coventry South
Dixie Sub
Harbor Grove
Harbor Heights Estates
Huntington Trails Ph 1
Huntington Trails Ph 2
Lincoln Heights
Los Arcos Sub
Mira Mar Terrace
North Bay Hills
Palm View Terrace
Park Heights
Philippe Bay
Philippe Pointe
Phillippe Estates
Seminole Park Rev
South Green Spgs Rep
Spring Park Rev
Tangelo Grove Village
West Green Springs

- Dawn Morgan, AHWD,Broker,CIPS
- Mobile: 352.454.2363
- 352.454.2363
- dawnsellsocala@gmail.com


