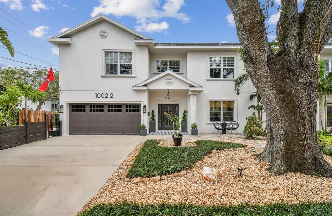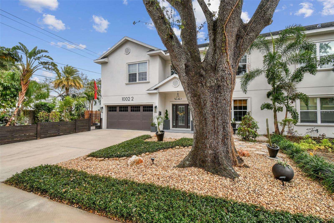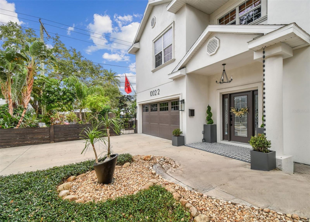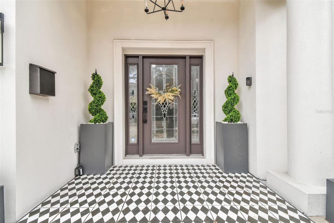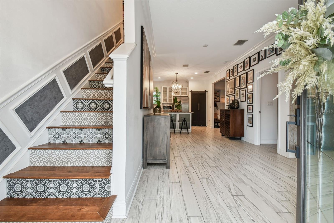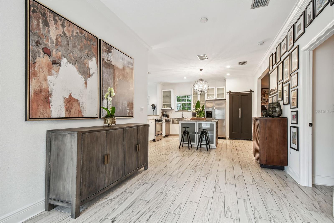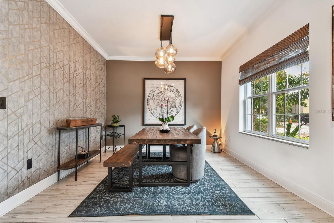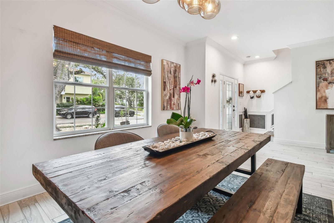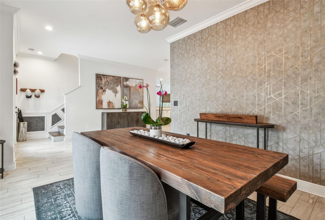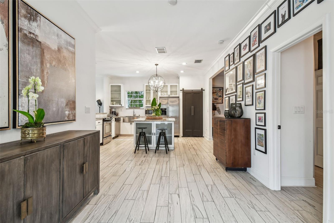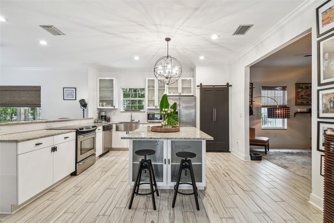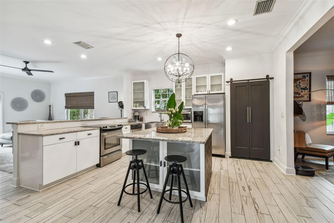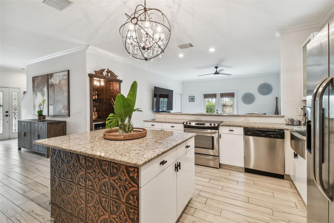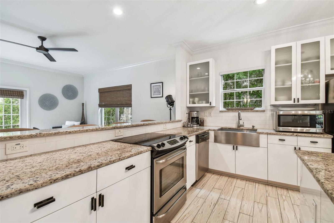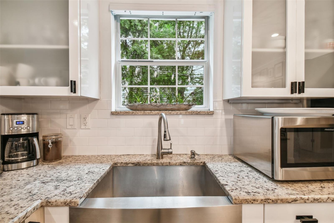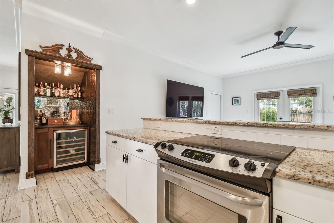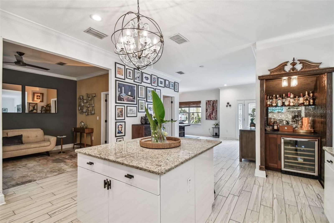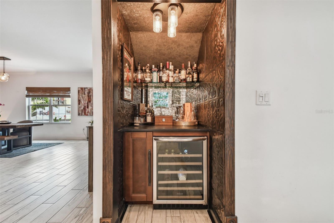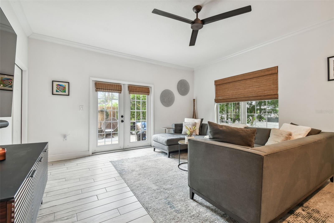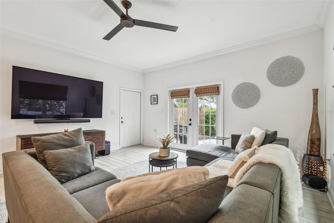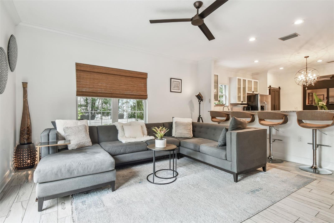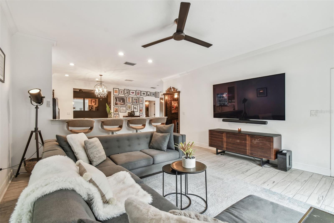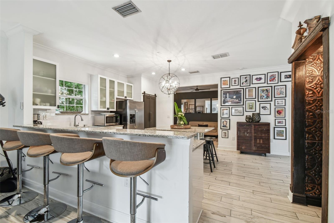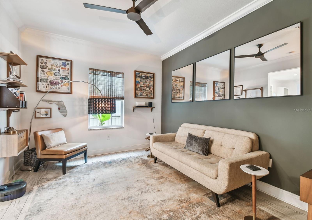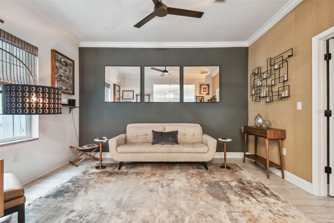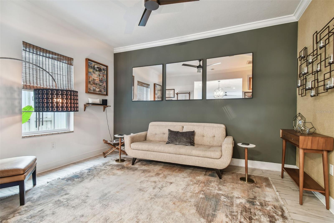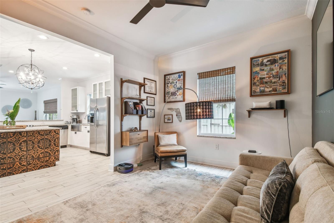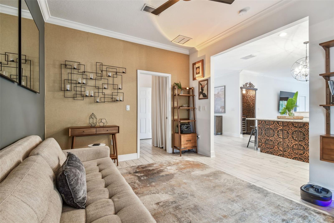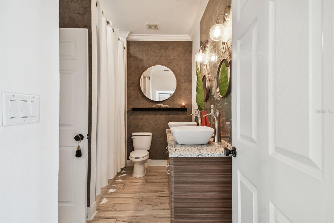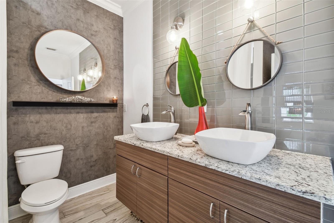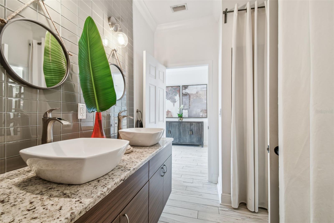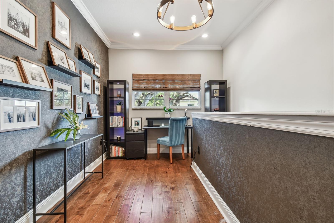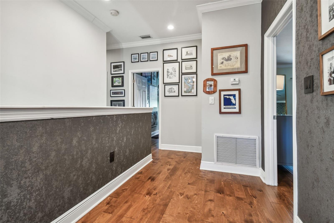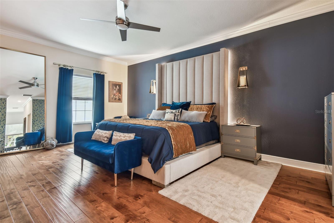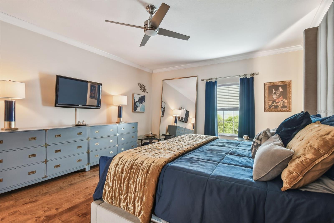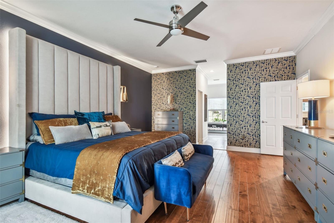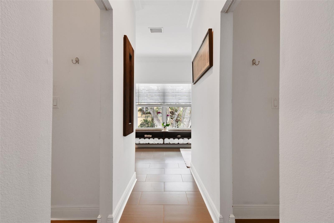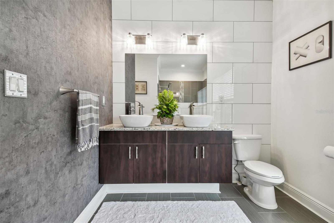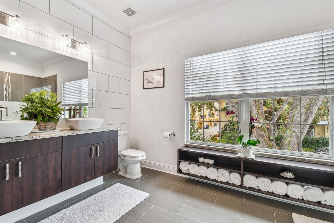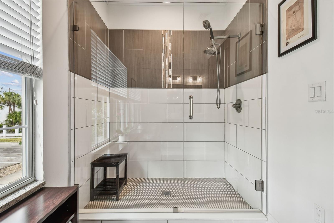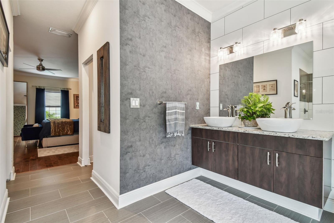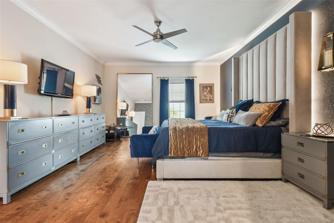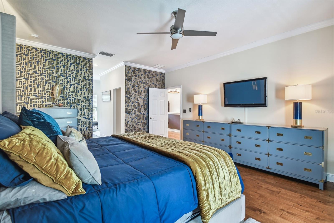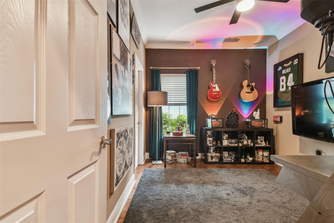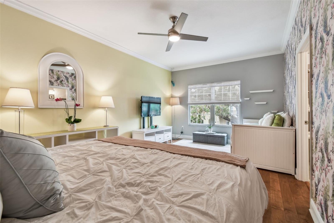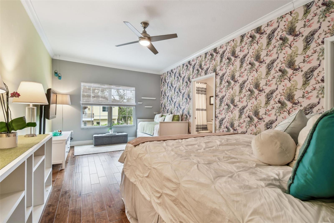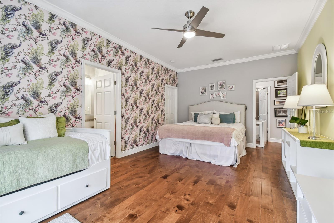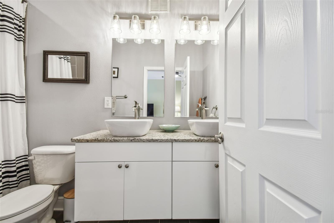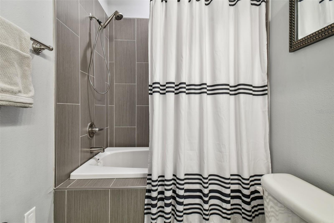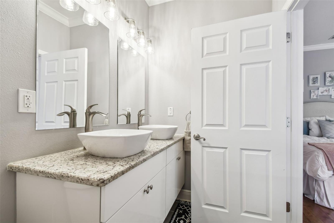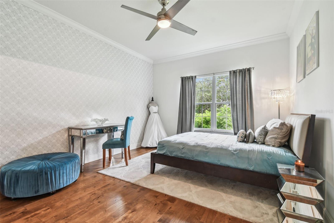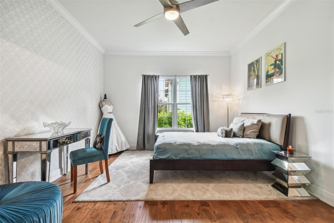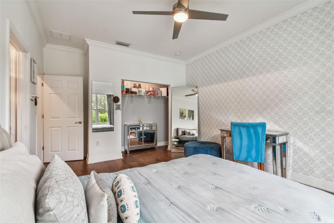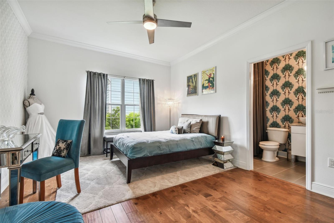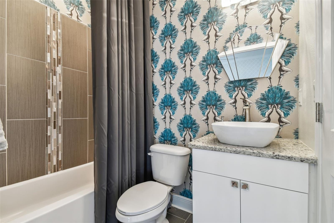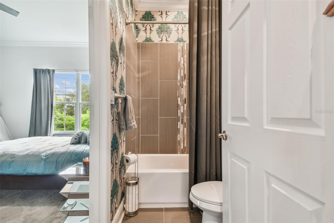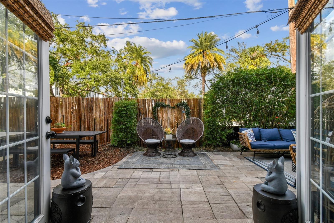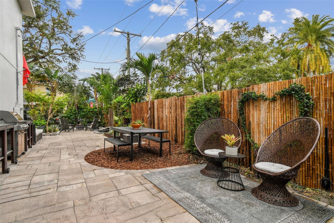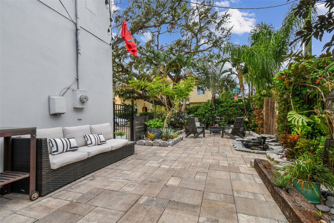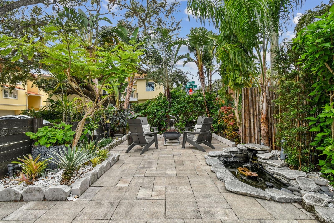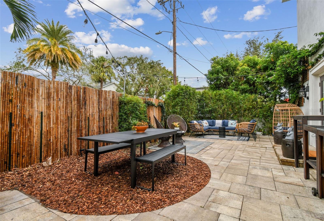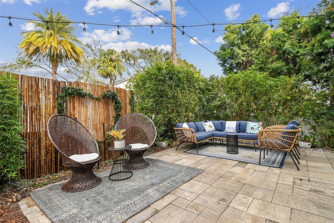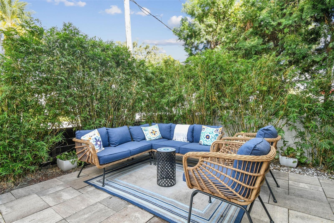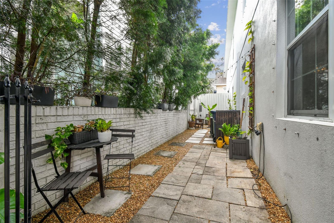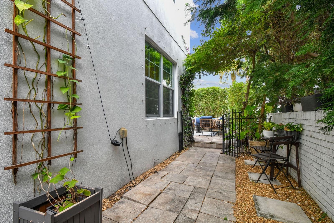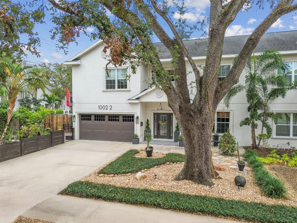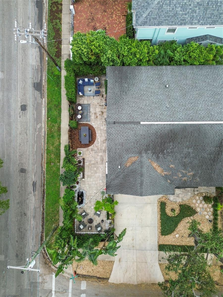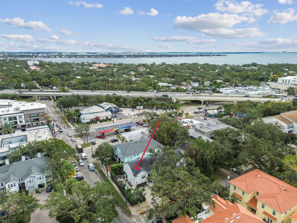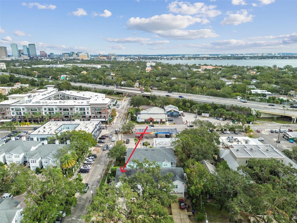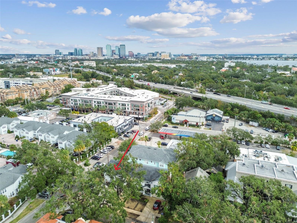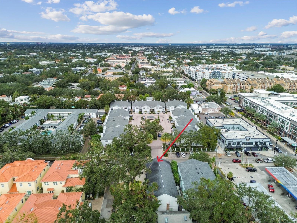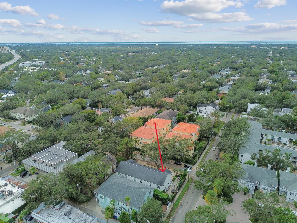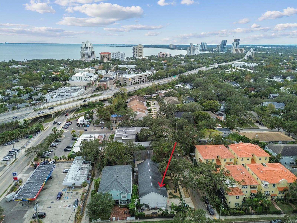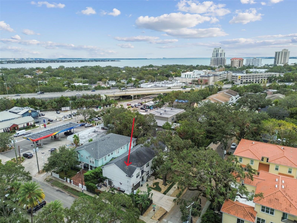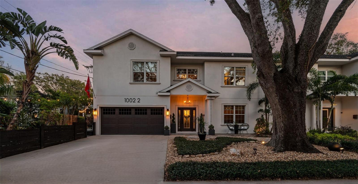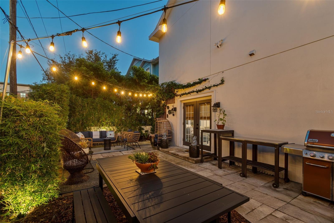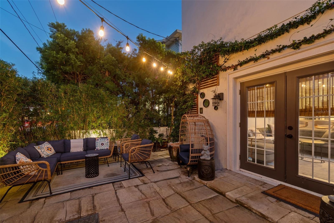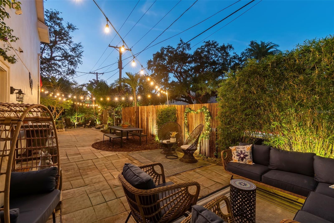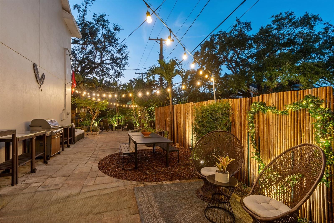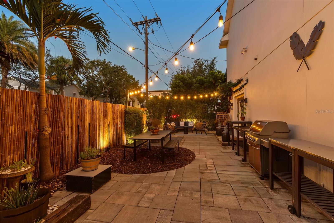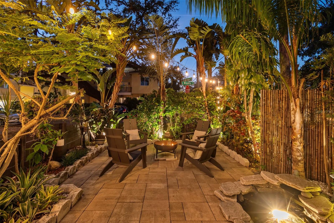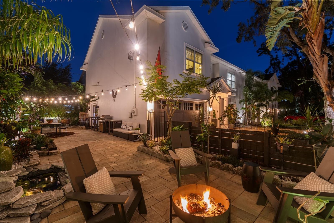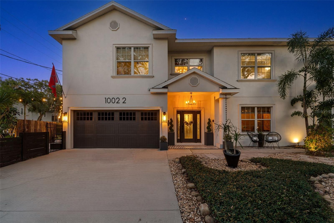1002 Moody Avenue 2, TAMPA, FL 33629
Property Photos
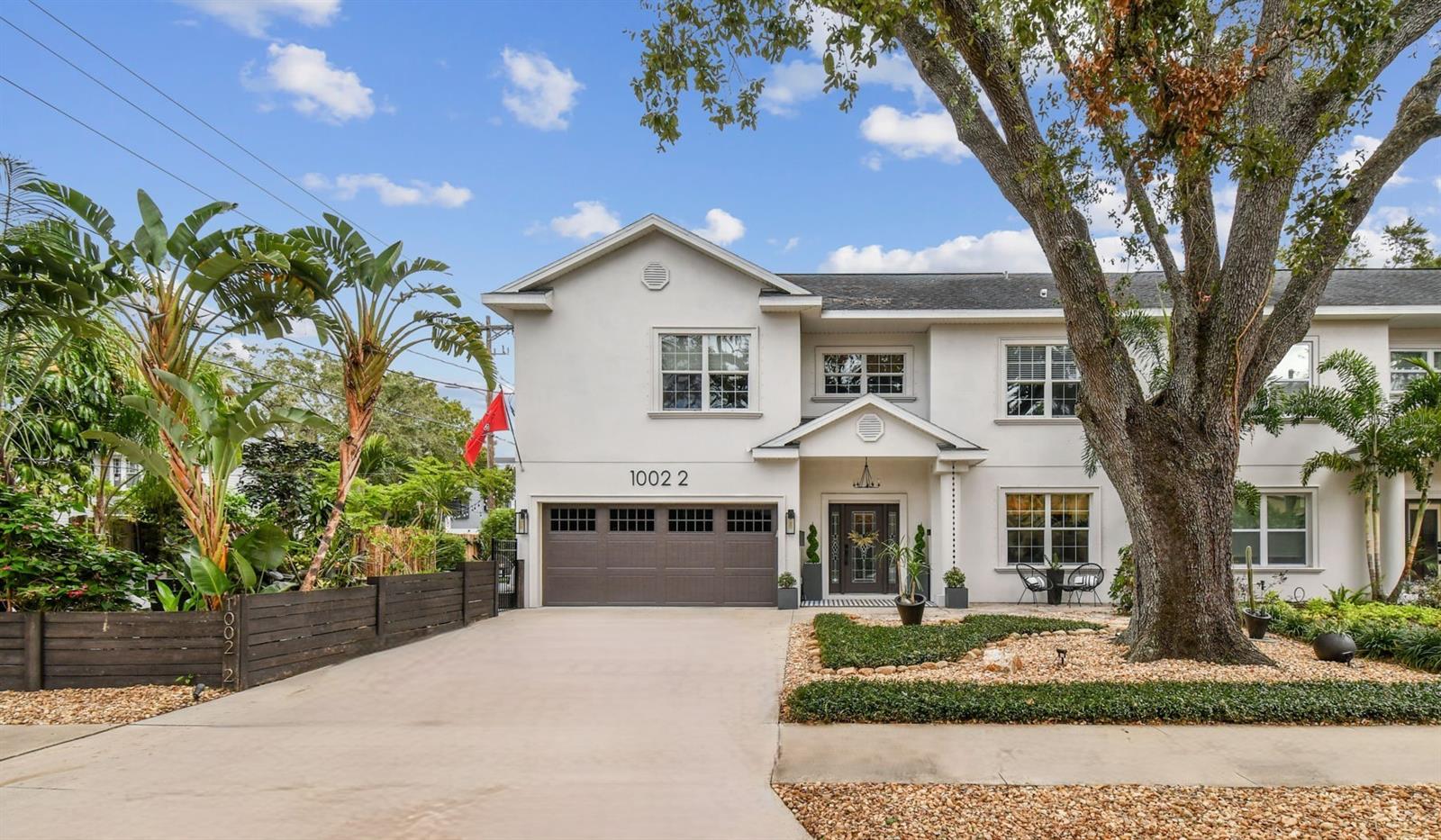
Would you like to sell your home before you purchase this one?
Priced at Only: $1,155,000
For more Information Call:
Address: 1002 Moody Avenue 2, TAMPA, FL 33629
Property Location and Similar Properties
- MLS#: TB8327281 ( Residential )
- Street Address: 1002 Moody Avenue 2
- Viewed: 8
- Price: $1,155,000
- Price sqft: $368
- Waterfront: No
- Year Built: 2015
- Bldg sqft: 3139
- Bedrooms: 4
- Total Baths: 4
- Full Baths: 4
- Garage / Parking Spaces: 2
- Days On Market: 9
- Additional Information
- Geolocation: 27.9335 / -82.4839
- County: HILLSBOROUGH
- City: TAMPA
- Zipcode: 33629
- Subdivision: Watrous H J 2nd Add To West
- Elementary School: Mitchell
- Middle School: Wilson HB
- High School: Plant HB
- Provided by: BHHS FLORIDA PROPERTIES GROUP
- Contact: Bettina Reisenauer-Grimsley
- 813-933-1761

- DMCA Notice
-
DescriptionPrime location! Luxury living in hyde park! Step into an extraordinary lifestyle in one of tampa's most sought after neighborhoods. This stunning townhome offers unparalleled luxury, sophistication, and convenience, all just moments away from hyde park's finest dining, shopping, and cultural experiences. Nestled between s. Howard ave and w. Morrison ave, this property is within walking distance to trendy cafes, boutique shops, and the iconic bayshore boulevard. This exquisite end unit townhome features 4 spacious bedrooms, 4 full bathrooms, a 2 car garage, and 2,700 sqft of meticulously designed living space. Boasting crown molding throughout, the expansive open floor plan seamlessly connects the family room, lounge, and dining area, all centered around a bright and airy island kitchen. The kitchen is a chefs dream, with custom cabinetry, granite countertops, stainless steel appliances, and a stunning restoration hardware chandelier, complemented by buster & punch hardware. A charming barn door leads to a thoughtfully designed pantry. Natural light fills every room, creating a warm & inviting atmosphere. The interior is enhanced with luxurious accent wallpaper, including designs from versace and the handcrafted elegance of farrow & ball. The pice de rsistance is the custom built bar nook, featuring an 18th century pediment imported from belgium. Paired with its own wine fridge, this bespoke space is perfect for stylish entertaining. French doors open from the family room to reveal the homes most remarkable featurea spacious private patio and fenced yard, beautifully landscaped with lush plants and a stunning orchid collection that blooms vibrantly each spring. This outdoor oasis offers ample space for grilling, dining, and relaxing, making it the ideal florida retreat. Upstairs, the versatile loft space is perfect for a home office, reading nook, or workout areacatering to your personal needs. The primary suite is the ultimate sanctuary, featuring a wall mounted tv and a spa like bathroom with dual sinks, a large walk in shower with contemporary tile, and high end finishes throughout. Every corner of this home has been designed with comfort, luxury & functionality in mind, offering an unparalleled living experience in one of hyde parks most desirable & walkable locations. This townhome offers all the benefits of a single family residence with no hoa fees. Located in the highly rated school district of mitchell, wilson, and plant high, and situated outside of the flood zone, this home is also a prime investment opportunity. Ready to experience the epitome of convenience and upscale south tampa living? Book your private showing today!
Payment Calculator
- Principal & Interest -
- Property Tax $
- Home Insurance $
- HOA Fees $
- Monthly -
Features
Building and Construction
- Covered Spaces: 0.00
- Exterior Features: French Doors, Lighting
- Flooring: Tile
- Living Area: 2689.00
- Roof: Shingle
School Information
- High School: Plant-HB
- Middle School: Wilson-HB
- School Elementary: Mitchell-HB
Garage and Parking
- Garage Spaces: 2.00
- Parking Features: Driveway, Garage Door Opener
Eco-Communities
- Water Source: Public
Utilities
- Carport Spaces: 0.00
- Cooling: Central Air, Zoned
- Heating: Central
- Sewer: Public Sewer
- Utilities: Cable Connected, Electricity Connected, Public, Sewer Connected, Street Lights, Water Connected
Finance and Tax Information
- Home Owners Association Fee Includes: None
- Home Owners Association Fee: 0.00
- Net Operating Income: 0.00
- Tax Year: 2023
Other Features
- Appliances: Dishwasher, Disposal, Dryer, Microwave, Range, Refrigerator, Washer, Wine Refrigerator
- Country: US
- Furnished: Unfurnished
- Interior Features: Ceiling Fans(s), Kitchen/Family Room Combo, Open Floorplan, PrimaryBedroom Upstairs, Walk-In Closet(s)
- Legal Description: WATROUS H J 2ND ADD'N TO WEST HYDE PARK PORTION OF LOTS 40 AND 41 DESC AS COM AT NW COR OF SD LOT 41 THN S 89 DEG 03 MIN 48 SEC E 70 FT THN S 00 DEG 00 MIN 02 SEC W 60.65 FT THN N 89 DEG 57 MIN 16 SEC W 70 FT THN N 61.74 FT TO POB
- Levels: Two
- Area Major: 33629 - Tampa / Palma Ceia
- Occupant Type: Owner
- Parcel Number: A-26-29-18-3P8-000000-00041.0
- Zoning Code: RM-16

- Dawn Morgan, AHWD,Broker,CIPS
- Mobile: 352.454.2363
- 352.454.2363
- dawnsellsocala@gmail.com


