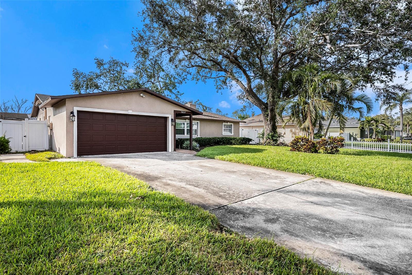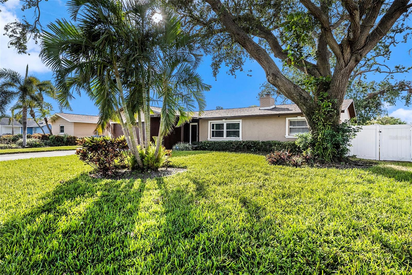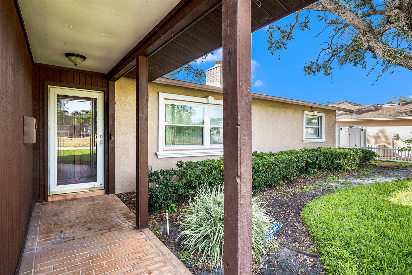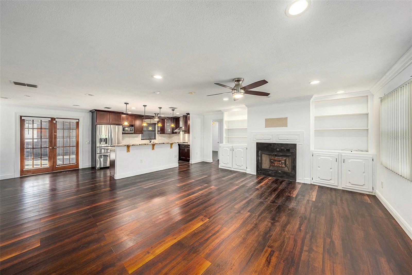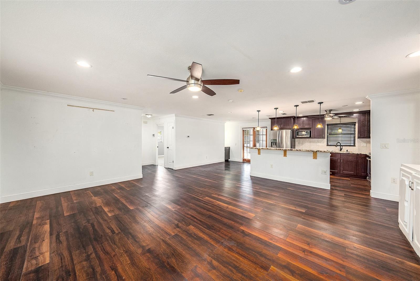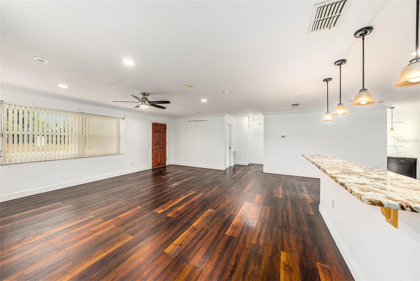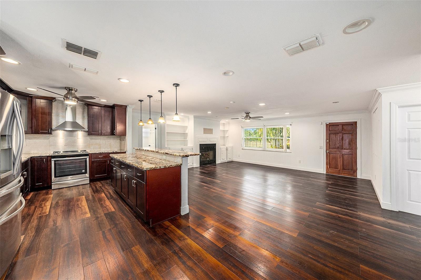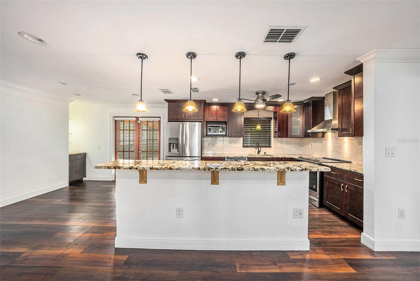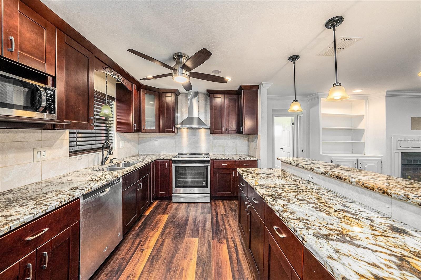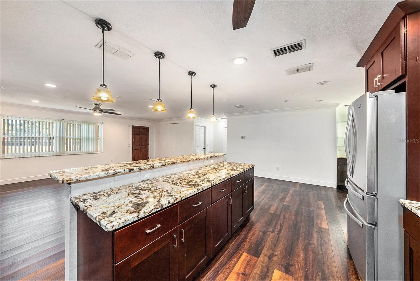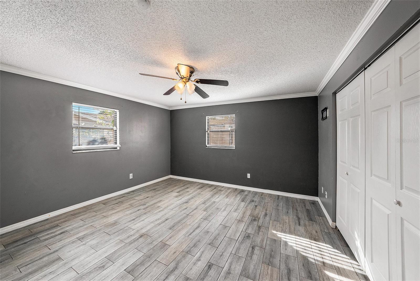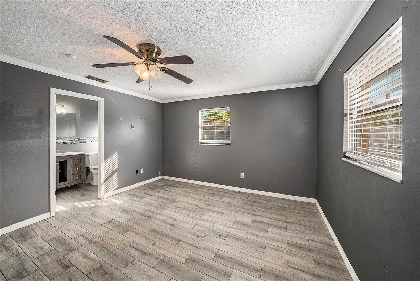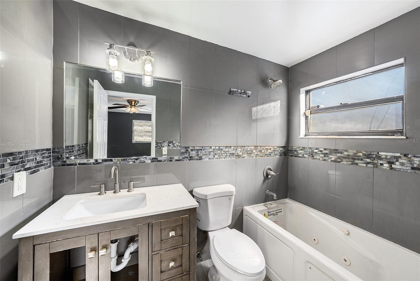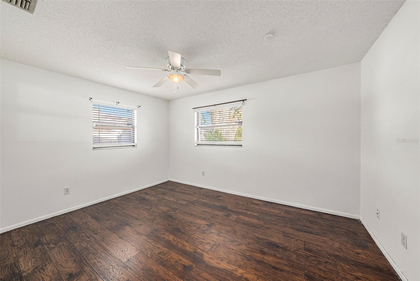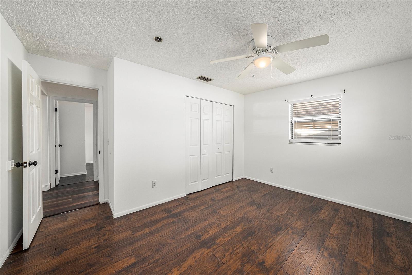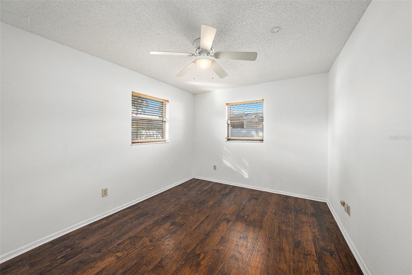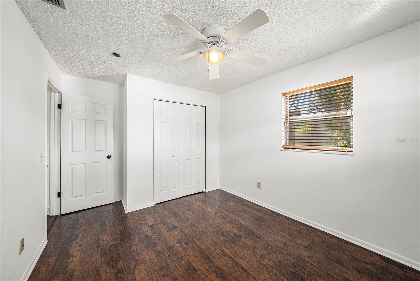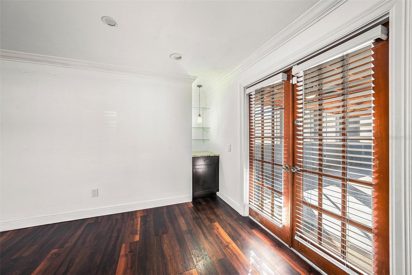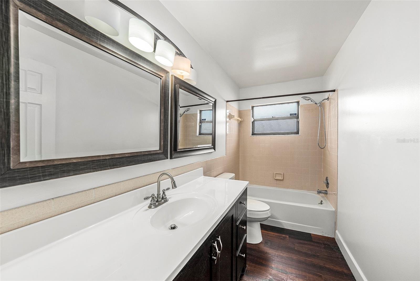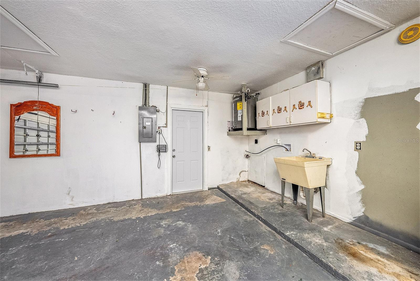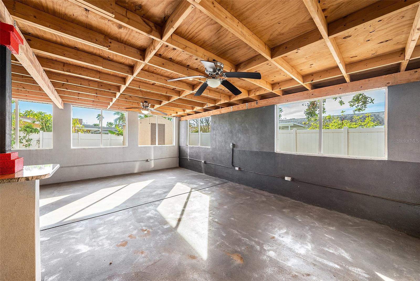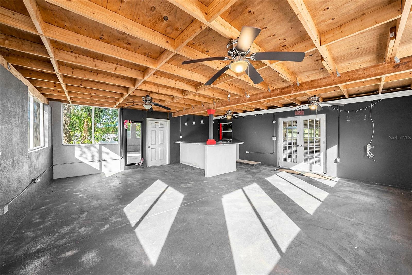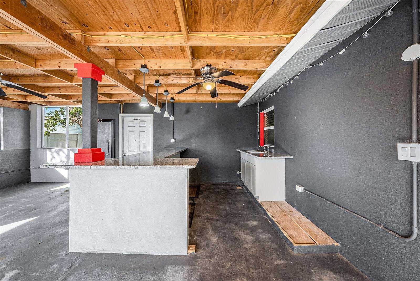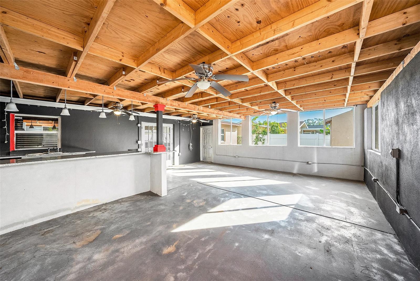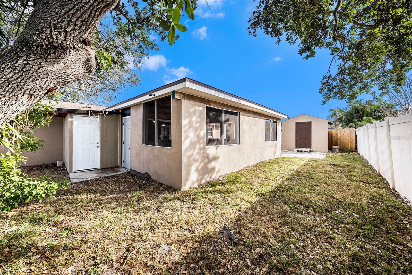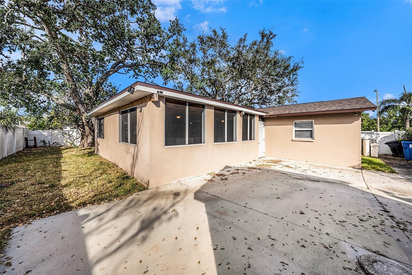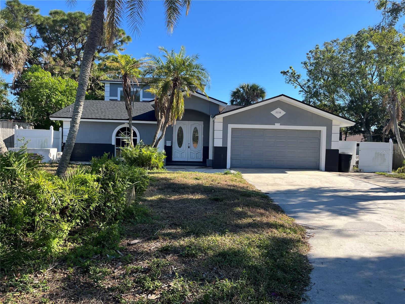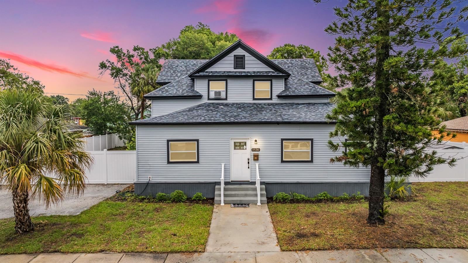5857 25th Street S, ST PETERSBURG, FL 33712
Property Photos
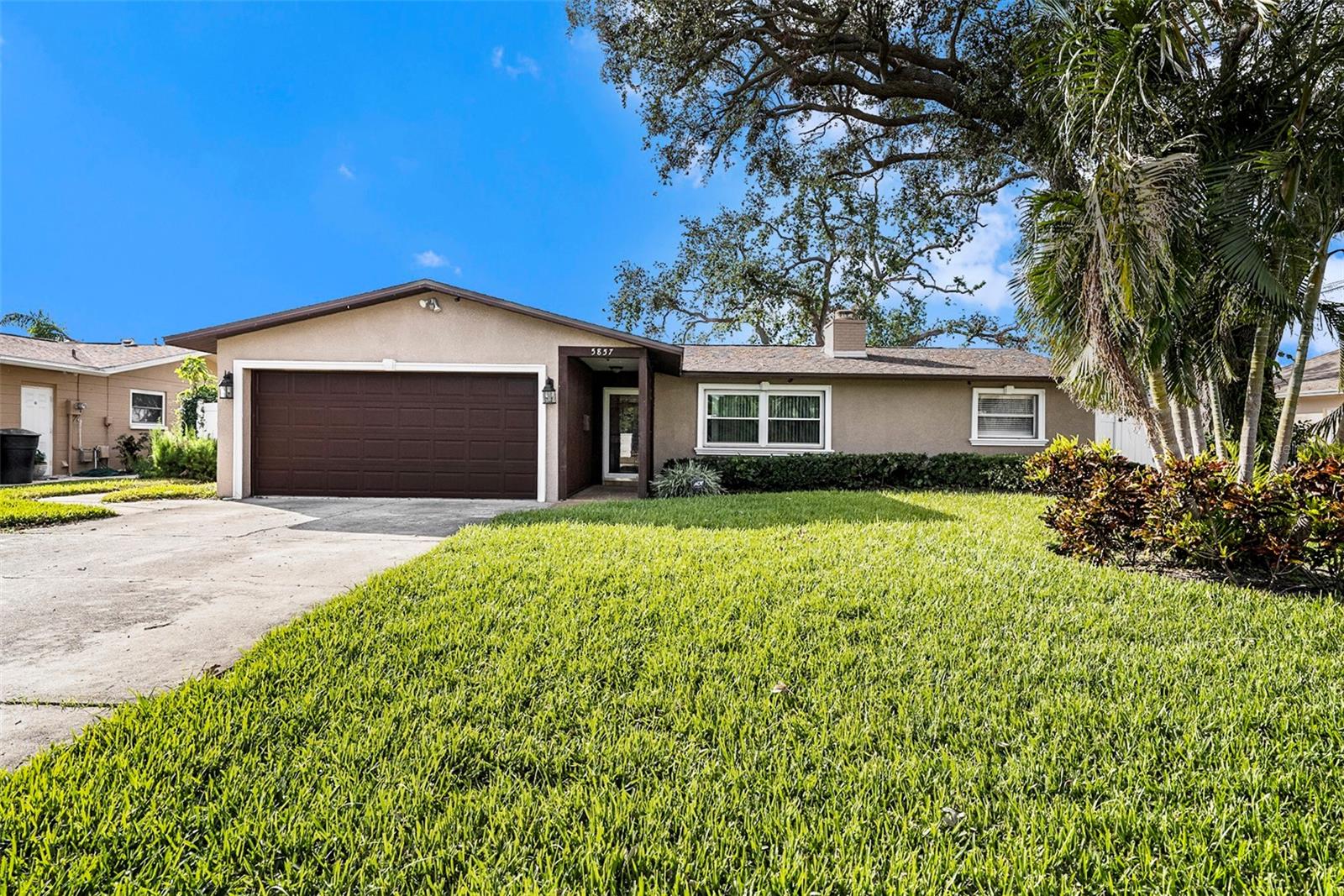
Would you like to sell your home before you purchase this one?
Priced at Only: $465,000
For more Information Call:
Address: 5857 25th Street S, ST PETERSBURG, FL 33712
Property Location and Similar Properties
Reduced
- MLS#: TB8327796 ( Residential )
- Street Address: 5857 25th Street S
- Viewed: 25
- Price: $465,000
- Price sqft: $188
- Waterfront: No
- Year Built: 1985
- Bldg sqft: 2477
- Bedrooms: 3
- Total Baths: 3
- Full Baths: 2
- 1/2 Baths: 1
- Garage / Parking Spaces: 2
- Days On Market: 38
- Additional Information
- Geolocation: 27.7147 / -82.6672
- County: PINELLAS
- City: ST PETERSBURG
- Zipcode: 33712
- Subdivision: Stephenson Manor
- Provided by: MARK SPAIN REAL ESTATE
- Contact: Monica Gura
- 855-299-7653

- DMCA Notice
-
DescriptionCharming 3 Bedroom, 2 Bathroom Home with Bonus Features Near the Skyway Bridge Welcome to this delightful 3 bedroom, 2 bathroom home located just moments from the Skyway Bridge, perfect for fishing enthusiasts and those who love the Florida lifestyle. Featuring an open floor plan with a split layout, this home offers dark wood floors, ceramic plank flooring in the master suite, and a jacuzzi tub for ultimate relaxation. This home has proven its resilience, sustaining no damage during the recent hurricane season, giving you peace of mind as a future homeowner. Additional highlights include a brand new roof, stainless steel appliances, and a 2 car garage. The screen enclosed patio serves as the perfect entertaining space, complete with a convenient half bathroom outsideideal for hosting football parties or casual gatherings. Set on a large lot, the property also features a fenced yard, a storage shed, and a closed circuit security system for added safety. Conveniently located close to all that St. Petersburg has to offer, this home provides the perfect balance of comfort, style, and functionality. Don't miss your chance to own this incredible propertyschedule your showing today!
Payment Calculator
- Principal & Interest -
- Property Tax $
- Home Insurance $
- HOA Fees $
- Monthly -
Features
Building and Construction
- Covered Spaces: 0.00
- Exterior Features: French Doors, Private Mailbox, Storage
- Fencing: Fenced, Wood
- Flooring: Ceramic Tile, Laminate, Luxury Vinyl
- Living Area: 1988.00
- Roof: Shingle
Property Information
- Property Condition: Completed
Garage and Parking
- Garage Spaces: 2.00
Eco-Communities
- Water Source: Public
Utilities
- Carport Spaces: 0.00
- Cooling: Central Air
- Heating: Central
- Pets Allowed: Yes
- Sewer: Public Sewer
- Utilities: Public
Finance and Tax Information
- Home Owners Association Fee: 0.00
- Net Operating Income: 0.00
- Tax Year: 2023
Other Features
- Appliances: Dishwasher, Disposal, Dryer, Microwave, Range, Refrigerator
- Country: US
- Interior Features: Stone Counters, Walk-In Closet(s)
- Legal Description: STEPHENSON MANOR UNIT 2 6TH ADD BLK K, LOT 34
- Levels: One
- Area Major: 33712 - St Pete
- Occupant Type: Vacant
- Parcel Number: 11-32-16-85346-011-0340
- Possession: Close of Escrow
- Views: 25
- Zoning Code: RES
Similar Properties
Nearby Subdivisions
Allengay Sub
Arlington Park
Colonial Annex
Colonial Place Rev
Delmonte Sub
Douglas Park
East Roselawn
Fairway Green Rep
Fruitland Heights B
Gentry Gardens
Gormans Sub
Green Acres
Lakeside 1st Add
Lakewood Estates Sec B
Lakewood Estates Sec F Rep 2
Lakewood Estates Tracts 1011
Lamparilla Sub
Lewarn Sub
Mansfield Heights
Maximo Point Add
Palmetto Park
Paul Sub Rev Map
Paynehansen Sub 1
Pecan Highlands
Pillsbury Park
Pine Grove Sub
Pine Park
Pinellas Point Add Sec B Mound
Pinellas Point Add Sec C Mound
Pinellas Point Skyview Shores
Pineville Sub
Point Terrace Sub
Prathers Fifth Royal
Prathers Rev
Roosevelt Park Add
Royals Rosa E Sub
Scott Park
Seminole Heights Rev Sub
Stephenson Manor
Stephensons Sub 2
Stephensons Sub 2 Add
Stevens Second Sub
Tangerine Highlands
Tangerine Park Rep
Tangerine Terrace 2
Tanhurst Sub
Trelain Add
Trotter Sub
Vera Manor
Wedgewood Forrest
West Wedgewood Park 5th Add
West Wedgewood Park 8th Add
Wildwood Sub

- Dawn Morgan, AHWD,Broker,CIPS
- Mobile: 352.454.2363
- 352.454.2363
- dawnsellsocala@gmail.com


