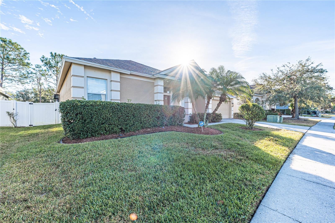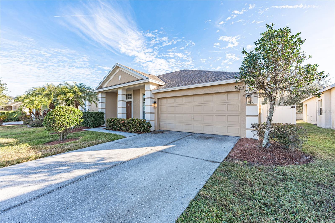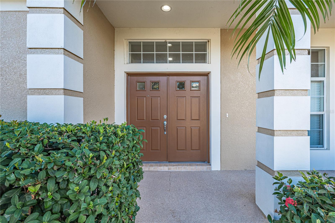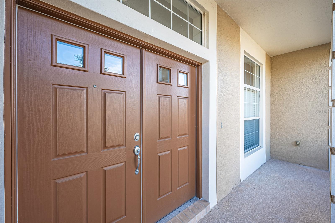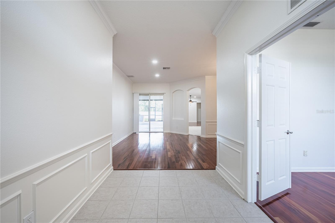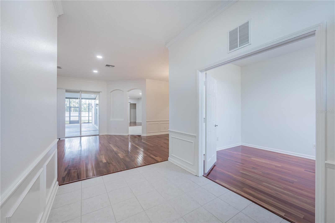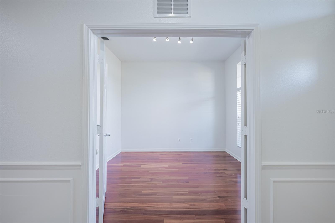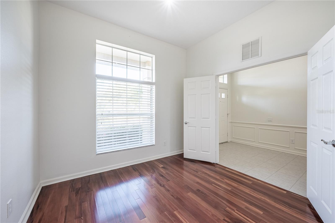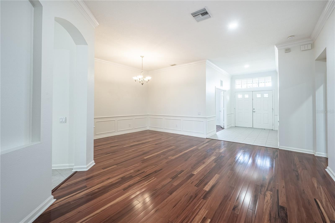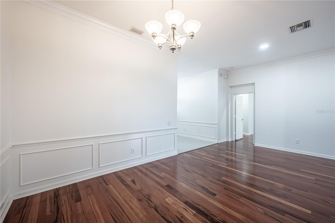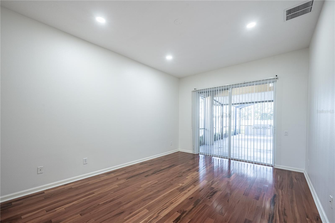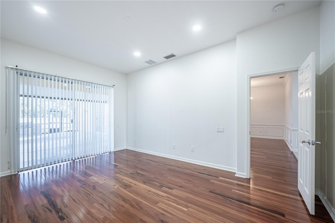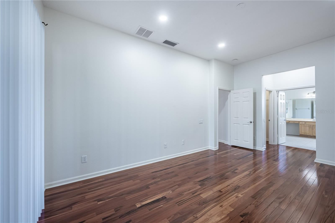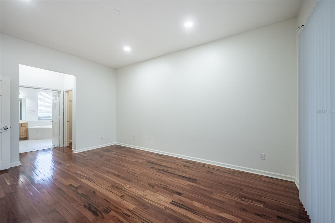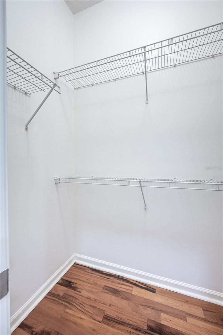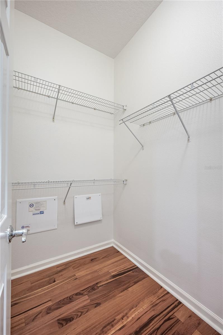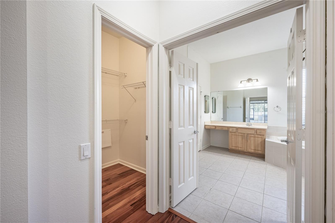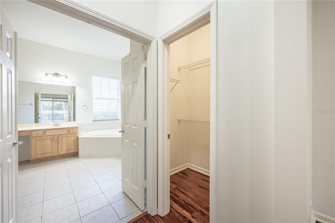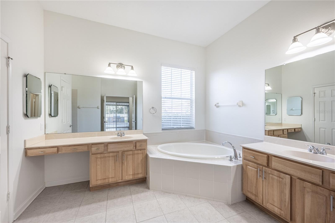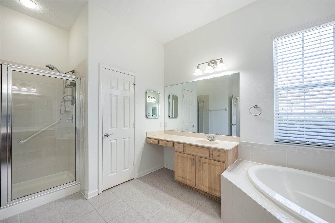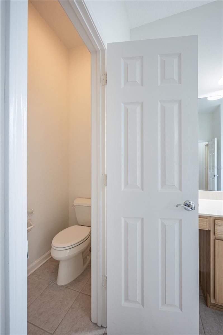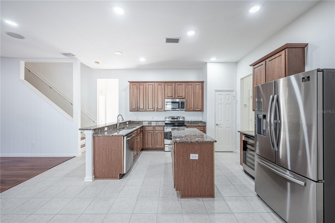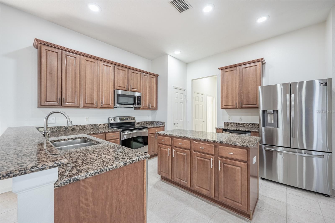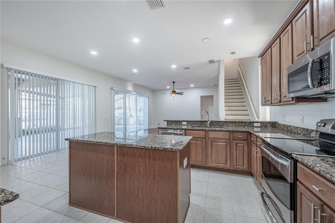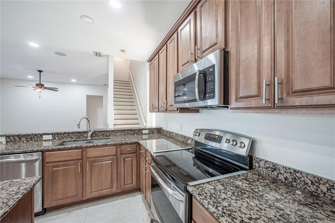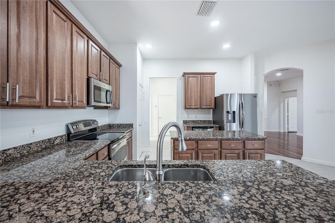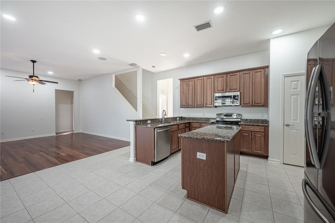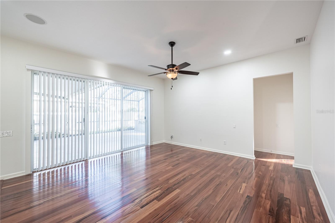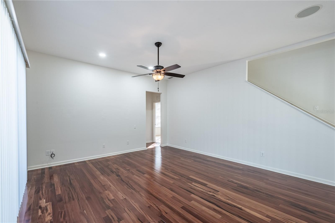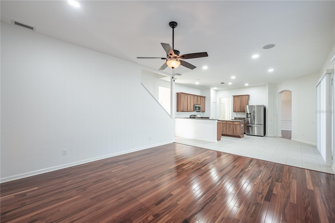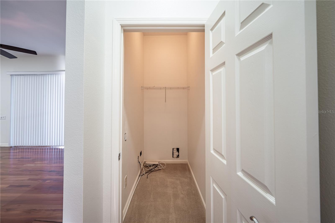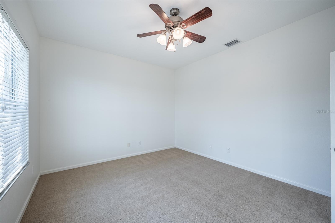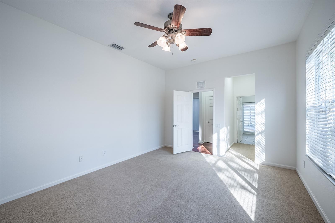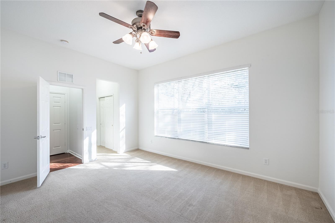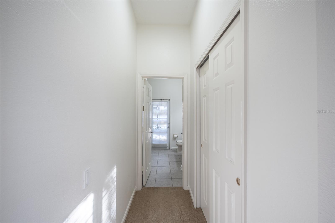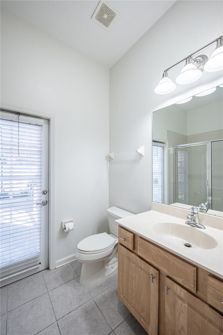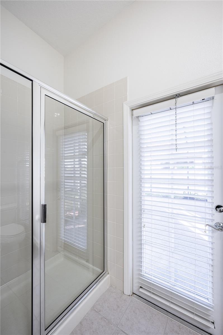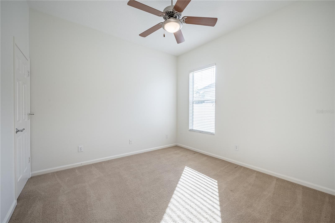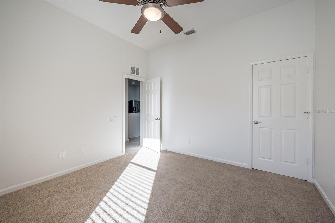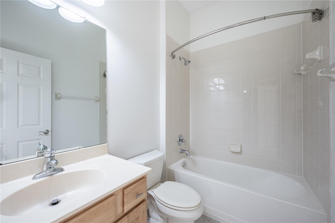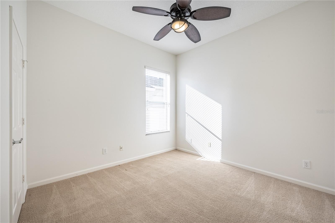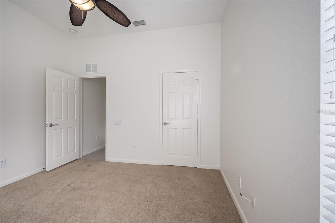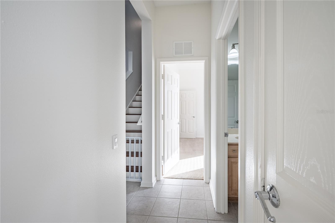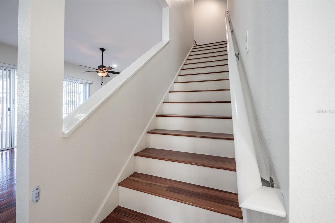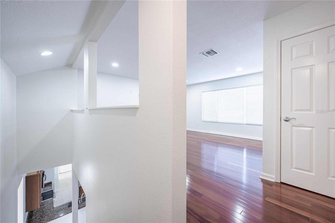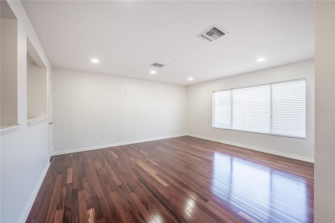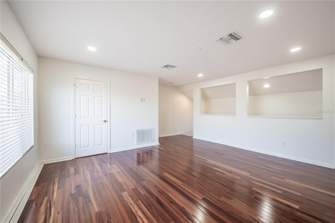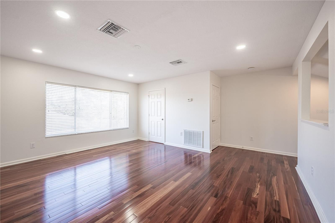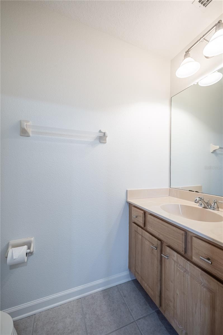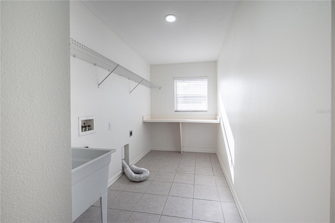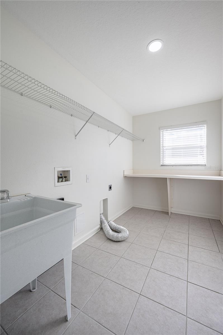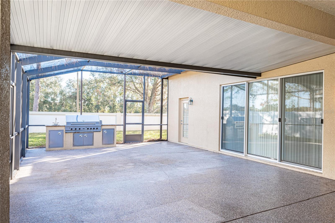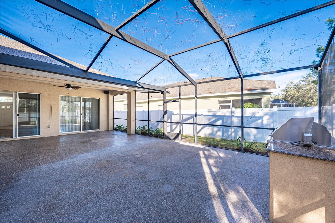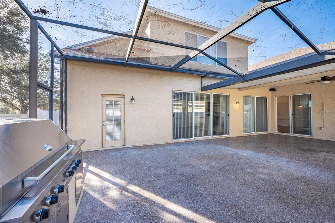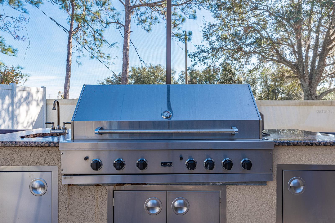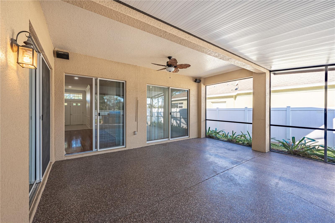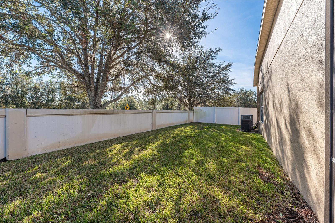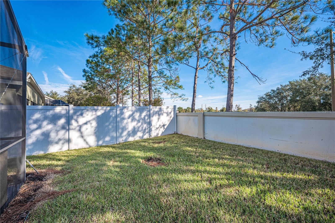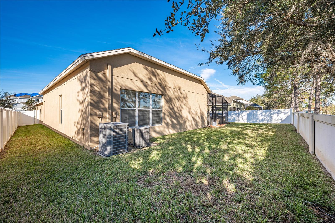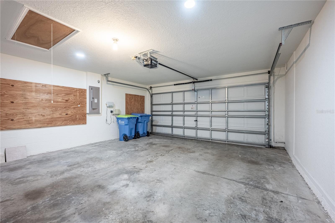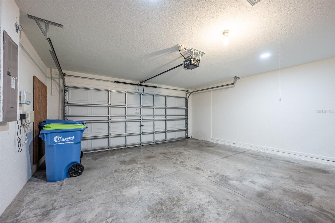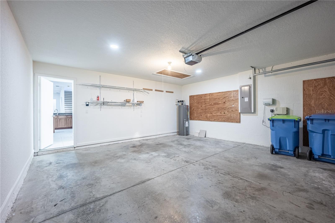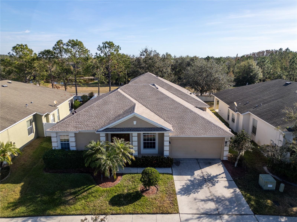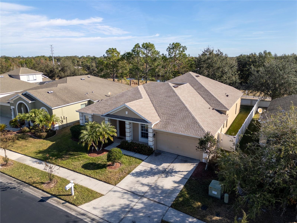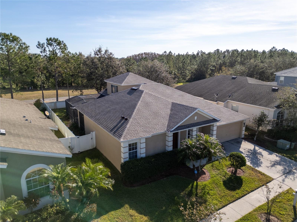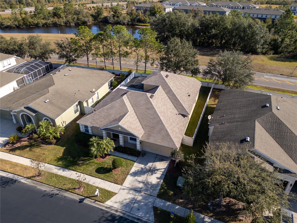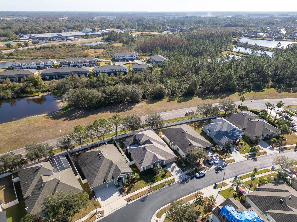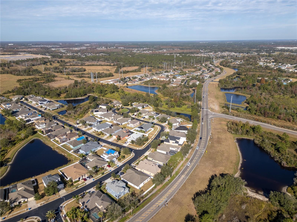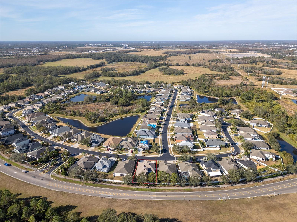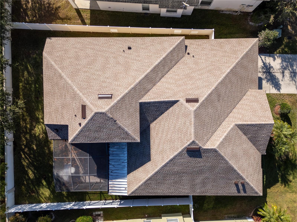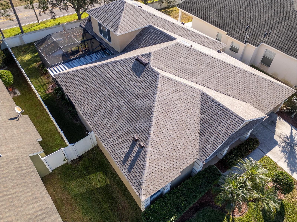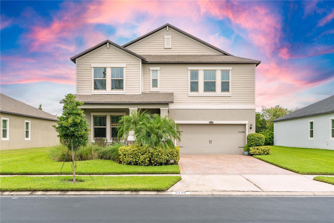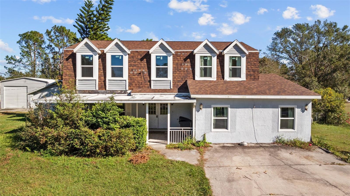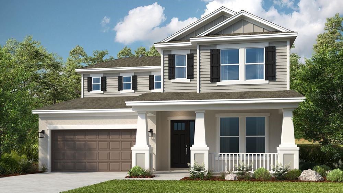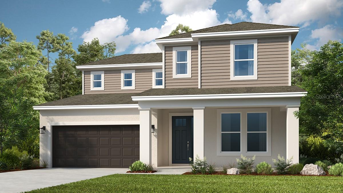3602 Juneberry Drive, WESLEY CHAPEL, FL 33543
Property Photos
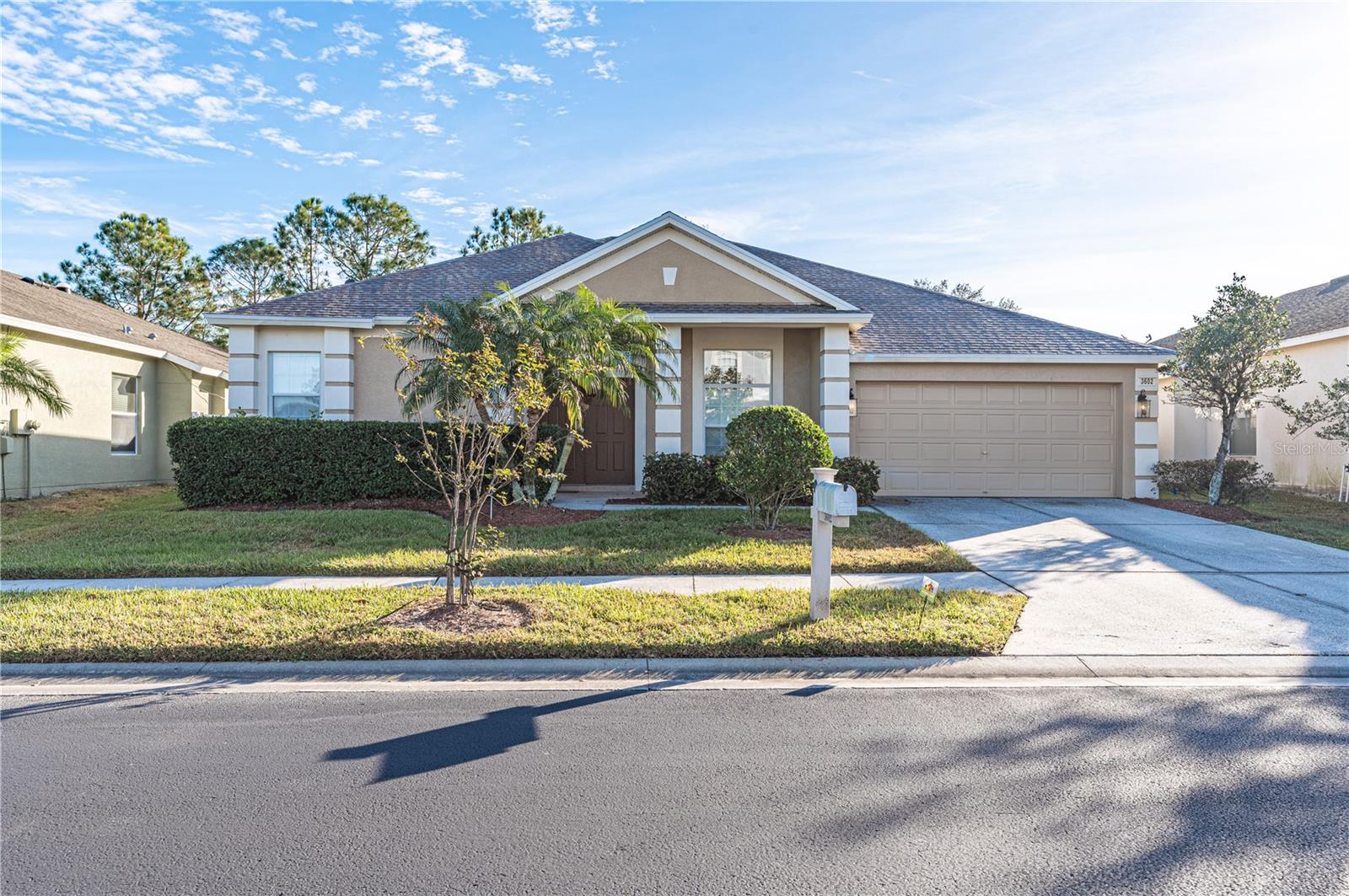
Would you like to sell your home before you purchase this one?
Priced at Only: $568,000
For more Information Call:
Address: 3602 Juneberry Drive, WESLEY CHAPEL, FL 33543
Property Location and Similar Properties
- MLS#: TB8328751 ( Residential )
- Street Address: 3602 Juneberry Drive
- Viewed: 16
- Price: $568,000
- Price sqft: $146
- Waterfront: No
- Year Built: 2006
- Bldg sqft: 3896
- Bedrooms: 4
- Total Baths: 4
- Full Baths: 3
- 1/2 Baths: 1
- Garage / Parking Spaces: 2
- Days On Market: 33
- Additional Information
- Geolocation: 28.2093 / -82.2995
- County: PASCO
- City: WESLEY CHAPEL
- Zipcode: 33543
- Subdivision: Meadow Point Iv Prcl M
- Provided by: ASCENSION REALTY INTERNATIONAL
- Contact: Jean Gordon
- 863-513-0208

- DMCA Notice
-
DescriptionWelcome to this exceptional single family home, located in a private, gated community, that has been recently upgraded and is move in ready! Great layout with 4 bedrooms, 3.5 bathrooms, main floor office, plus a second floor bonus room provides a fabulous flow for everyday living. Youll love the new updates including modern recessed lighting, interior paint throughout, electric water heater, new roof, and HVAC compressor, installed in 2024. This stunning property boasts a plethora of desirable features for the discerning buyer. As you enter the home, you are greeted with decorative wall trim and crown molding in the foyer and living/dining room, setting the tone for the elegance found throughout the residence. The master bedroom is a true retreat offering wooden floors, walk in closets and a luxurious en suite bathroom with safety grab bars and a Roman tub. The stainless steel appliances, in the open concept kitchen, compliment the sleek design, while the home theater in the family room provides the perfect space for inside entertainment. With tile and wood flooring throughout, and carpet in some bedrooms, this home exudes sophistication. Additional features such as inside storage and a large laundry room add convenience and comfort. Step outside to the backyard, complete with a privacy fence, manicured lawn, a large screened in patio with an outdoor kitchen and plenty of room for entertainment. The property also includes a two car garage and wooden stairs leading to the bonus room. Experience the epitome of luxury living in this meticulously maintained home where every detail has been thoughtfully curated to provide a one of a kind experience. Fantastic Meadow Pointe location just minutes to great restaurants and The Shops at Wiregrass. Dont miss out on the opportunity to make this dream home yours. Schedule a showing today!
Payment Calculator
- Principal & Interest -
- Property Tax $
- Home Insurance $
- HOA Fees $
- Monthly -
Features
Building and Construction
- Covered Spaces: 0.00
- Exterior Features: Irrigation System, Lighting, Outdoor Kitchen, Rain Gutters, Sliding Doors
- Fencing: Fenced, Vinyl
- Flooring: Carpet, Ceramic Tile, Wood
- Living Area: 3028.00
- Roof: Shingle
Garage and Parking
- Garage Spaces: 2.00
- Parking Features: Garage Door Opener
Eco-Communities
- Water Source: Public
Utilities
- Carport Spaces: 0.00
- Cooling: Central Air, Mini-Split Unit(s)
- Heating: Central, Electric, Exhaust Fan
- Pets Allowed: Yes
- Sewer: Public Sewer
- Utilities: Cable Available, Electricity Available, Electricity Connected, Fire Hydrant, Public, Sewer Connected, Street Lights, Underground Utilities, Water Available, Water Connected
Finance and Tax Information
- Home Owners Association Fee: 102.00
- Net Operating Income: 0.00
- Tax Year: 2024
Other Features
- Appliances: Dishwasher, Disposal, Electric Water Heater, Microwave, Range, Refrigerator, Wine Refrigerator
- Association Name: Rizetta & Co./Lauren Toronto
- Association Phone: 813-994-1001
- Country: US
- Interior Features: Ceiling Fans(s), Crown Molding, Eat-in Kitchen, Kitchen/Family Room Combo, Living Room/Dining Room Combo, Primary Bedroom Main Floor, Solid Wood Cabinets, Stone Counters, Walk-In Closet(s), Window Treatments
- Legal Description: MEADOW POINTE IV PARCEL M PB 54 PG 021 BLOCK 4 LOT 4 OR 8242 PG 984 or 9782 PG 3838
- Levels: Two
- Area Major: 33543 - Zephyrhills/Wesley Chapel
- Occupant Type: Vacant
- Parcel Number: 22-26-20-0030-00400-0040
- Views: 16
- Zoning Code: NONE
Similar Properties
Nearby Subdivisions
Alken Acres
Anclote River Acres
Ashberry Village
Ashberry Village Ph 1
Ashley Pines
Ashton Oaks Ph 02
Ashton Oaks Sub
Beacon Square
Brookside
Country Walk Increment A Ph 01
Country Walk Increment A Ph 02
Country Walk Increment C Ph 01
Country Walk Increment C Ph 02
Country Walk Increment D Ph 01
Country Walk Increment D Ph 02
Country Walk Increment D Ph 1
Country Walk Increment F Ph 01
Country Walk Increment F Ph 02
Estancia
Estancia At Wiregrass
Estancia Ph 1a
Estancia Ph 1b
Estancia Ph 1c
Estancia Ph 1d
Estancia Ph 2a
Estancia Ph 2b1
Estancia Ph 2b2
Estancia Ph 3a 38
Estancia Ph 3a 3b
Fairway Village 02
Fox Ridge
Meadow Point Iv Prcl M
Meadow Pointe
Meadow Pointe 03 Ph 01
Meadow Pointe 03 Prcl Dd Y
Meadow Pointe 03 Prcl Ee Hh
Meadow Pointe 03 Prcl Ff Oo
Meadow Pointe 03 Prcl Pp Qq
Meadow Pointe 03 Prcl Ss
Meadow Pointe 03 Prcl Tt
Meadow Pointe 04 Prcl J
Meadow Pointe 04 Prcl K
Meadow Pointe 04 Prcl M
Meadow Pointe 111
Meadow Pointe 4 Prcl Aa South
Meadow Pointe 4 Prcl E F Prov
Meadow Pointe 4 Prcl N O P En
Meadow Pointe Iii
Meadow Pointe Iii Parcel Ff
Meadow Pointe Iv Prcl Aa North
Meadow Pointe Iv Prcl E F
Meadow Pointe Parcel 17
Meadow Pointe Parcel 6
Meadow Pointe Parcel 8
Meadow Pointe Prcl 03
Meadow Pointe Prcl 04
Meadow Pointe Prcl 09
Meadow Pointe Prcl 10
Meadow Pointe Prcl 12
Meadow Pointe Prcl 15
Meadow Pointe Prcl 2
Meadow Pointe Prcl 3
Meadowland
New River Ranchettes
Not In Hernando
Persimmon Park
River Landing
River Lndg Ph 1b
Rivers Edge
Saddlebrook
Saddlebrook Condo Cl 01
Summerstone
Tanglewood Village
Tanglewoood Village
The Ridge At Wiregrass Ranch
Union Park
Union Park Ph 3a
Union Park Ph 3b
Union Park Ph 5a 5b
Union Park Ph 6a 6b 6c
Union Park Ph 8
Union Park Ph 8a
Union Park Ph 8b 8c
Union Park Ph 8d
Union Park Phase 8b And 8c
Winding Rdg Ph 1 2
Winding Rdg Ph 5 6
Winding Rdg Phs 5 6
Winding Ridge
Wiregrass M23 Ph 1a 1b
Wiregrass M23 Ph 1a 1b
Wiregrass M23ph 2
Woodcreek
Zephyrhills Colony Co

- Dawn Morgan, AHWD,Broker,CIPS
- Mobile: 352.454.2363
- 352.454.2363
- dawnsellsocala@gmail.com


