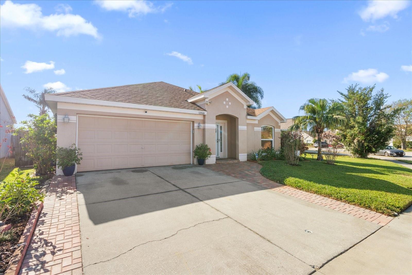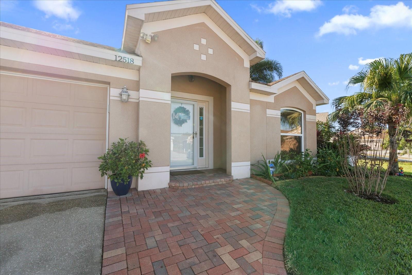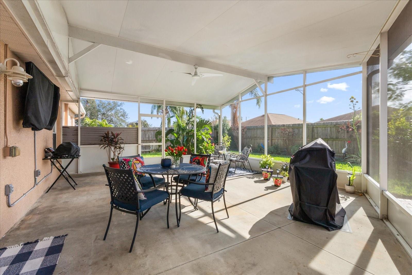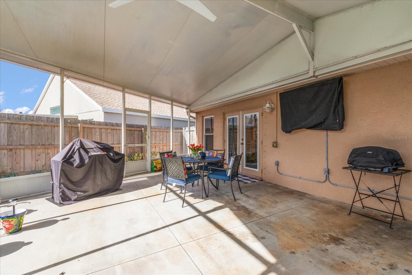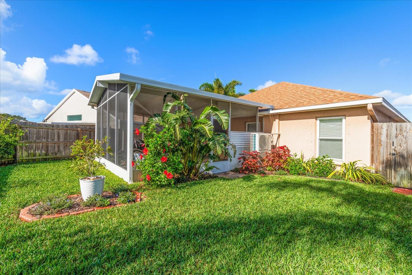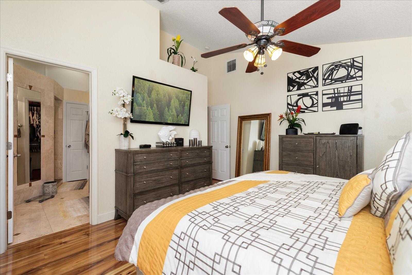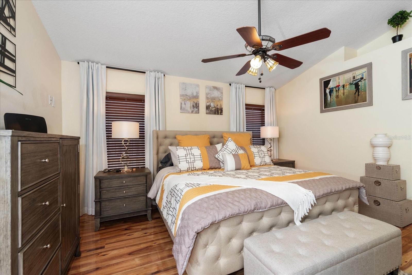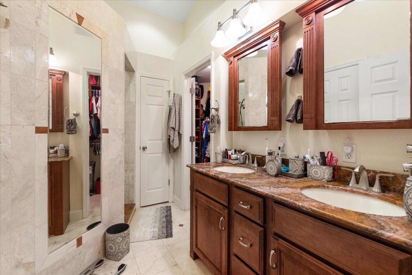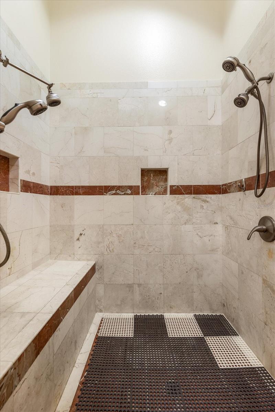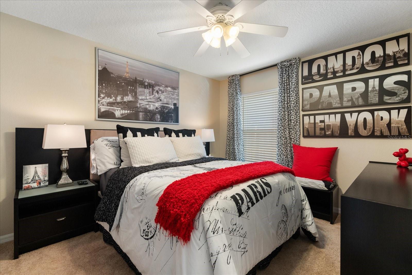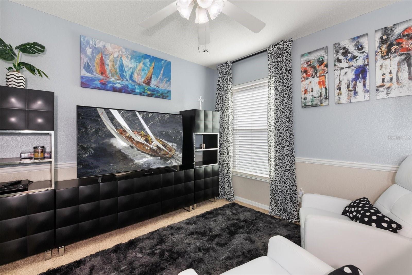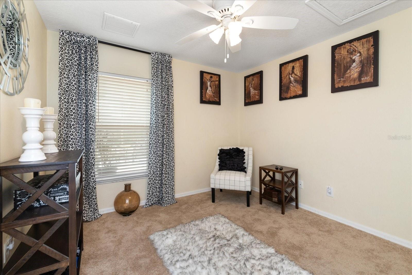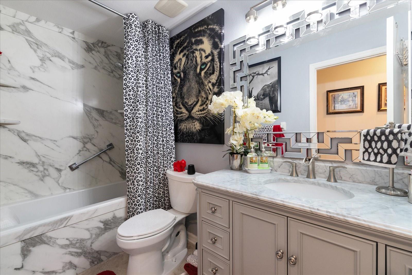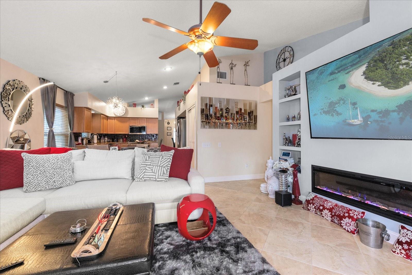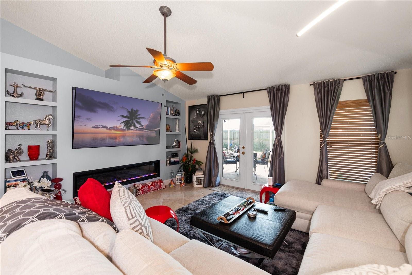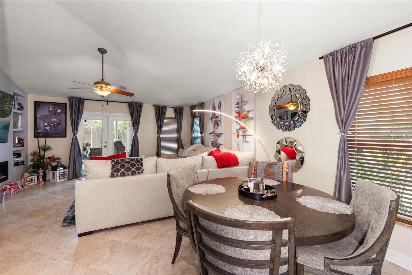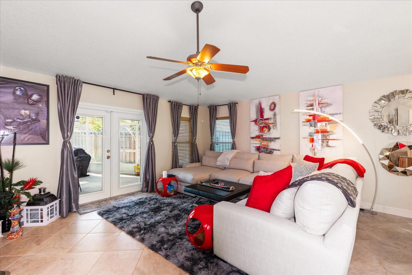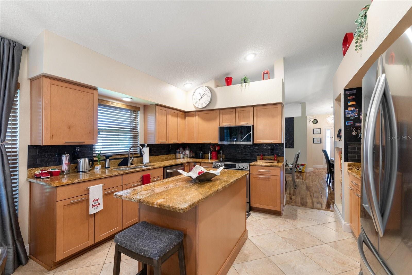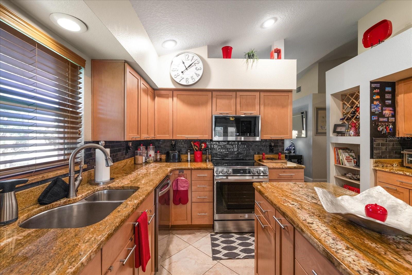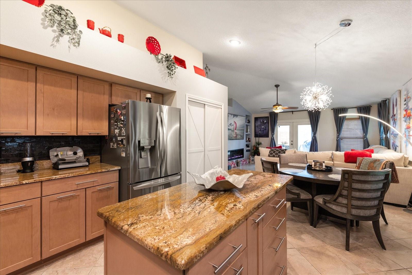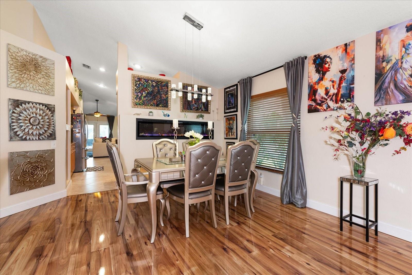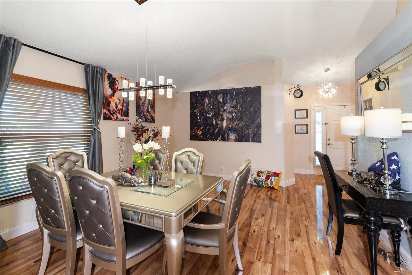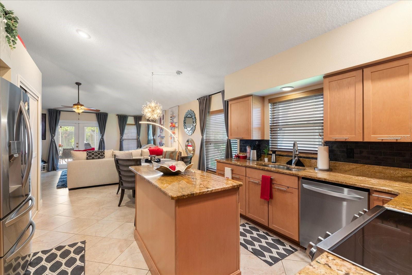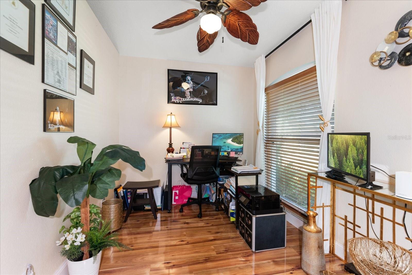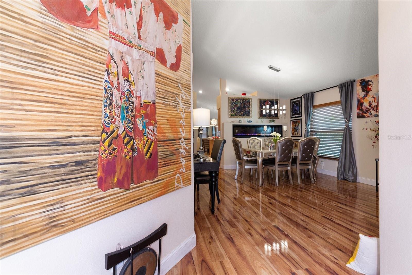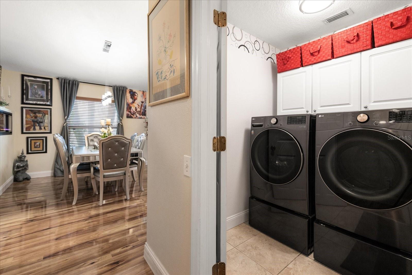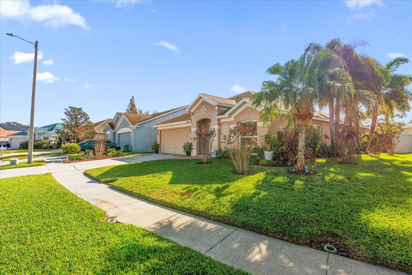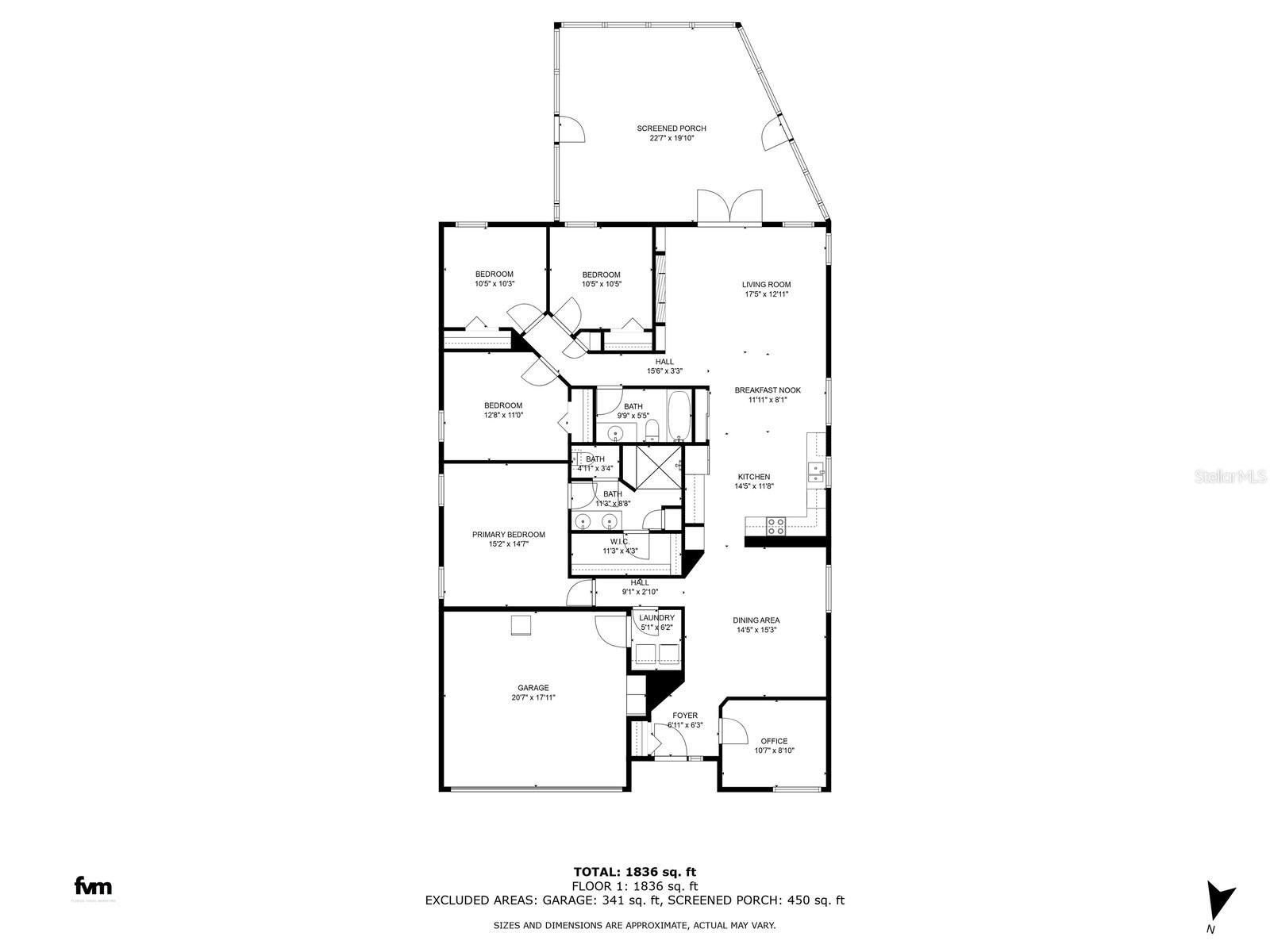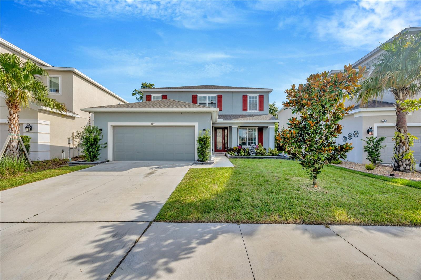12518 Midpointe Drive, RIVERVIEW, FL 33578
Property Photos
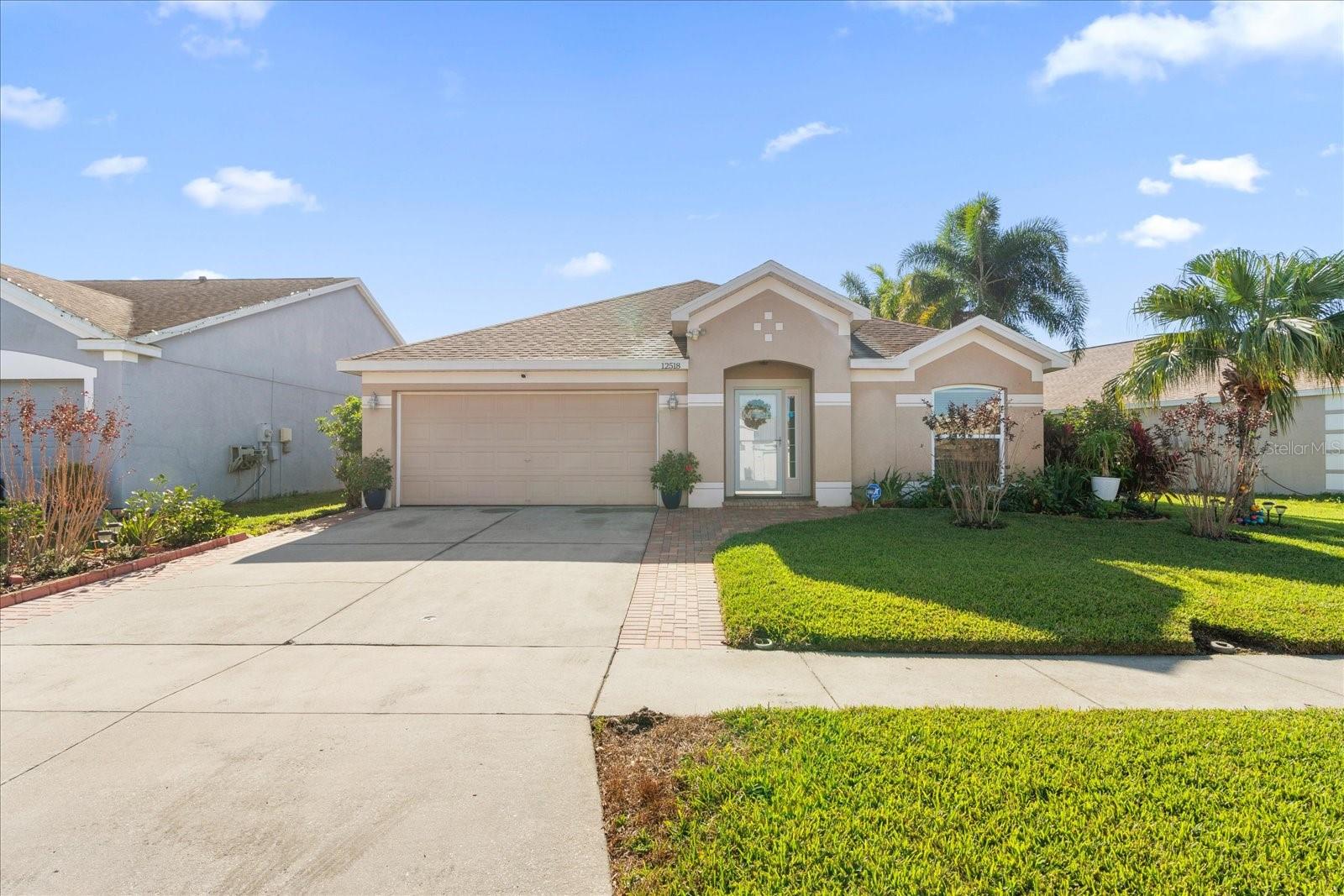
Would you like to sell your home before you purchase this one?
Priced at Only: $425,000
For more Information Call:
Address: 12518 Midpointe Drive, RIVERVIEW, FL 33578
Property Location and Similar Properties
- MLS#: TB8330430 ( Residential )
- Street Address: 12518 Midpointe Drive
- Viewed: 5
- Price: $425,000
- Price sqft: $150
- Waterfront: No
- Year Built: 2000
- Bldg sqft: 2828
- Bedrooms: 4
- Total Baths: 2
- Full Baths: 2
- Garage / Parking Spaces: 2
- Days On Market: 22
- Additional Information
- Geolocation: 27.8127 / -82.3379
- County: HILLSBOROUGH
- City: RIVERVIEW
- Zipcode: 33578
- Subdivision: South Pointe Ph 3a 3b
- Provided by: EXP REALTY LLC
- Contact: Cynthia Kisida
- 888-883-8509

- DMCA Notice
-
DescriptionMove in ready!! Welcome to this stunning home in the desirable south pointe community. This home features 1936 sf of living space with 4 br and 2 full baths, living/dining room, large kitchen with middle island and eat in area, large family room, 2 linen closets, coat closet, laundry room, large lanai, and attic storage. Spacious primary bedroom with a custom made closet. The luxury primary bath has marble floors and walls, tandem shower and a private water closet. The second bath features a soaker tub shower combo. There is more!! Doors/drawers are soft closing in master bath, 2nd bath & kitchen. All new smart appliances, new wooden glazed floors, large tile & plush carpet in 3 bedrooms, new baseboards, all counters are granite, onyx or marble, fans in 6 rooms. All rooms have midway electrical wall outlets for tv's, 3 new chandelier lighting, custom blinds, all windows open "in" for easy cleaning. The home also comes with a rain bird sprinkler system, water softeningsystem, 2 garage door openers & garagekeypad entry, complete security system including 3 cameras & all doors & windows can be monitored, smoke alarmswired & sensor and hurricane shutters. State of the art new air conditioning/heat system. Roof is 8 years & just passed inspection 2024. Step outside and relax on your huge lanai viewing lush landscaping. The entire exterior has 7 palmtrees, 9 crepe myrtle trees. New flowered landscaping surrounding the entire home. Front & back brick walkways, back yard has woodenfence. The community offers two pools, a playground area, basketball court, a club house, low hoa and no cdd. Easy access to i 75 , theaters, shopping, and restaurants. Call now to schedule a showing!!!
Payment Calculator
- Principal & Interest -
- Property Tax $
- Home Insurance $
- HOA Fees $
- Monthly -
Features
Building and Construction
- Covered Spaces: 0.00
- Exterior Features: French Doors, Hurricane Shutters, Irrigation System, Lighting, Sidewalk
- Flooring: Carpet, Tile, Wood
- Living Area: 1936.00
- Roof: Shingle
Land Information
- Lot Features: In County, Level, Sidewalk, Paved
Garage and Parking
- Garage Spaces: 2.00
- Parking Features: Driveway, Garage Door Opener
Eco-Communities
- Water Source: Public
Utilities
- Carport Spaces: 0.00
- Cooling: Central Air
- Heating: Central, Electric
- Pets Allowed: Yes
- Sewer: Public Sewer
- Utilities: Electricity Connected, Public, Sewer Connected, Underground Utilities, Water Connected
Finance and Tax Information
- Home Owners Association Fee Includes: Pool, Maintenance Grounds
- Home Owners Association Fee: 58.61
- Net Operating Income: 0.00
- Tax Year: 2024
Other Features
- Appliances: Dishwasher, Disposal, Dryer, Microwave, Range, Refrigerator, Tankless Water Heater, Washer, Water Softener
- Association Name: Wise Property Management/Brandon Volkert
- Association Phone: 813-968-5665
- Country: US
- Furnished: Unfurnished
- Interior Features: Ceiling Fans(s), Eat-in Kitchen, High Ceilings, Kitchen/Family Room Combo, Living Room/Dining Room Combo, Primary Bedroom Main Floor, Solid Wood Cabinets, Stone Counters, Vaulted Ceiling(s), Walk-In Closet(s)
- Legal Description: SOUTH POINTE PHASE 3A 3B LOT 21 BLOCK 8
- Levels: One
- Area Major: 33578 - Riverview
- Occupant Type: Owner
- Parcel Number: U-06-31-20-5H4-000008-00021.0
- Possession: Close of Escrow
- Zoning Code: PD
Similar Properties
Nearby Subdivisions
Ashley Oaks
Avelar Creek North
Avelar Creek South
Bloomingdale Hills Sec A U
Bloomingdale Hills Sec B U
Bloomingdale Hills Sec C U
Bloomingdale Hills Section A U
Brandwood Sub
Bridges
Brussels Bay Ph Iii Iv
Brussels Boy Ph 03 04
Capitano Cove
Covewood
Eagle Watch
Fern Hill Ph 1a
Happy Acres Sub 1 S
Lake Fantasia Platted Sub
Lake St Charles
Magnolia Creek Phase 2
Magnolia Park Central Ph A
Magnolia Park Northeast Parcel
Magnolia Park Southeast B
Magnolia Park Southeast C1
Magnolia Park Southeast D
Magnolia Park Southwest G
Medford Lakes Ph 1
Medford Lakes Ph 2b
Oak Creek Prcl 1a
Oak Creek Prcl 1b
Oak Creek Prcl 1c1
Oak Creek Prcl 9
Oak Crk Prcl 10
Park Creek Ph 1a
Park Creek Ph 3b2 3c
Parkway Center Single Family P
Random Oaks Ph I
Riverview Meadows Phase 2
South Creek
South Crk Ph 2a 2b 2c
South Pointe
South Pointe Ph 1a 1b
South Pointe Ph 3a 3b
South Pointe Ph 7
South Pointe Ph 9
South Pointe Phase 3a
Southcreek
Spencer Glen
Spencer Glen South
Subdivision Of The E 2804 Ft O
Summerview Oaks Sub
Sunshine Acres
Tamiami Townsite Rev
Timbercreek Ph 1
Timbercreek Ph 2c
Twin Creeks Ph 1 2
Unplatted
Villages Of Lake St Charles Ph
Waterstone Lakes Ph 2
Watson Glen Ph 1
Wilson Manor
Wilson Manor Ph 2
Winthrop Village Ph Oneb

- Dawn Morgan, AHWD,Broker,CIPS
- Mobile: 352.454.2363
- 352.454.2363
- dawnsellsocala@gmail.com


