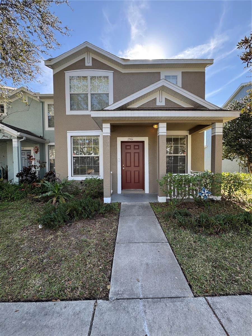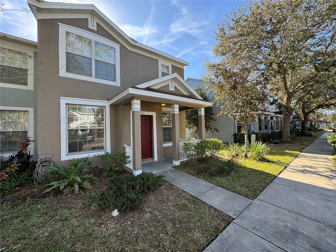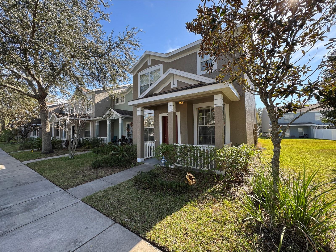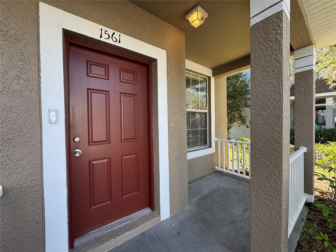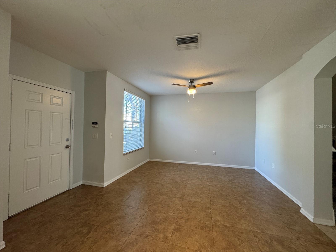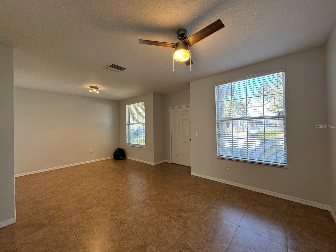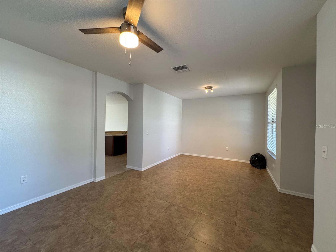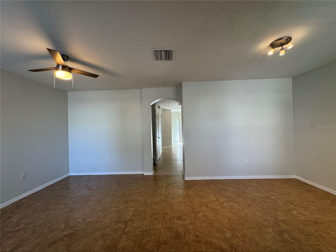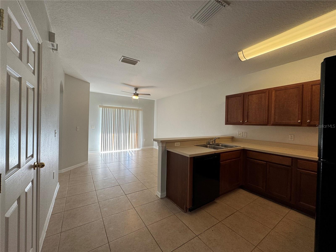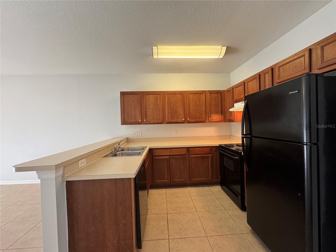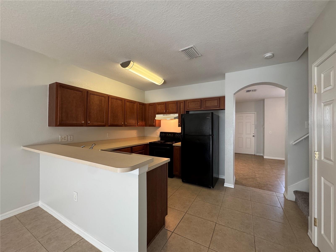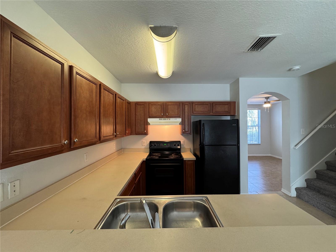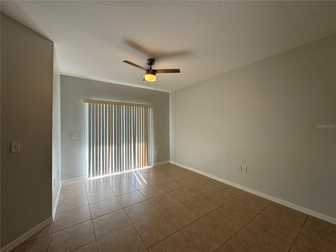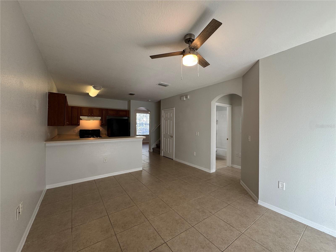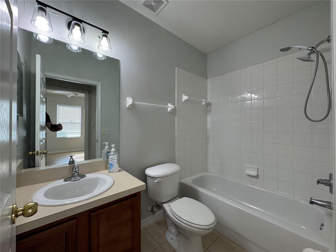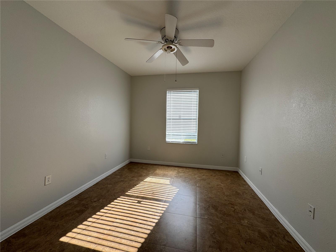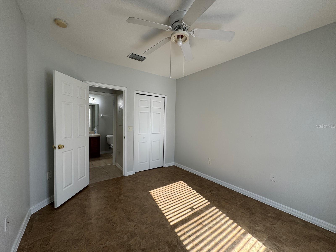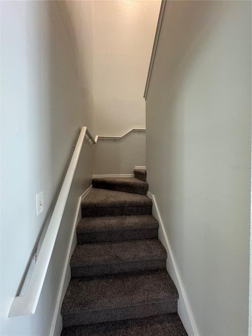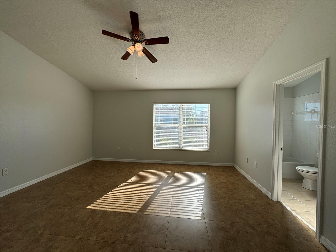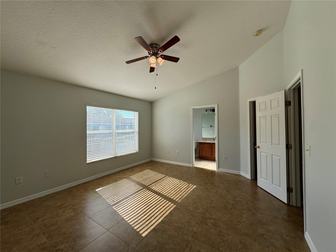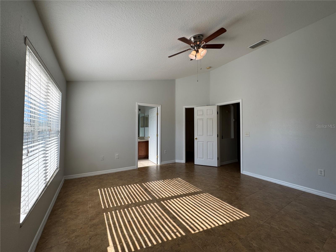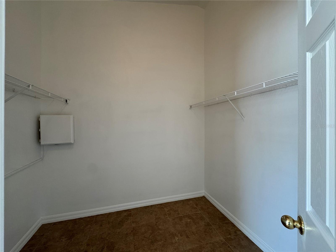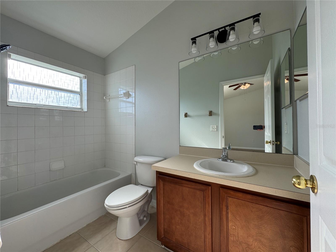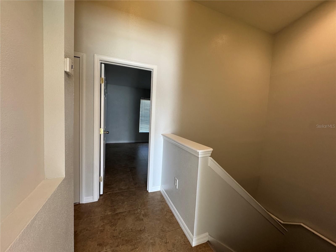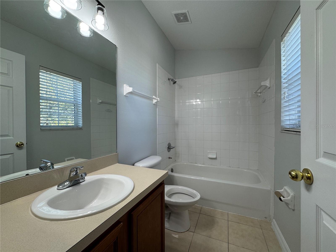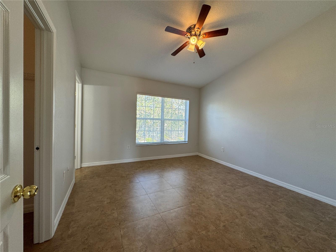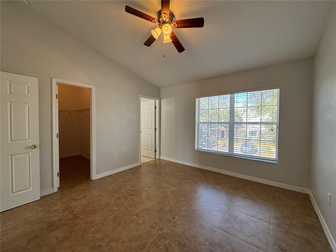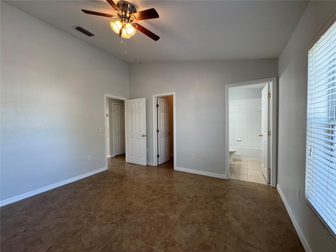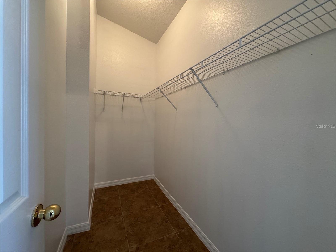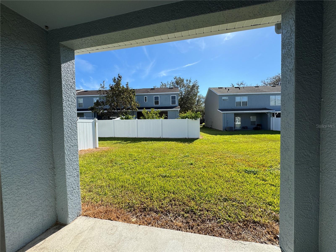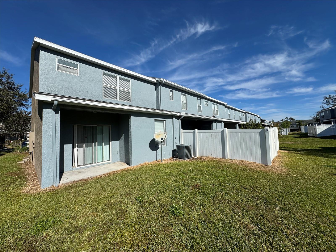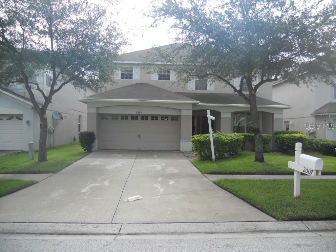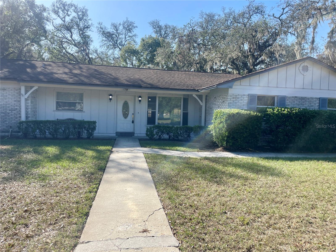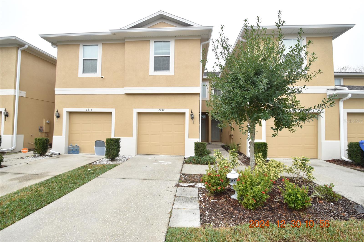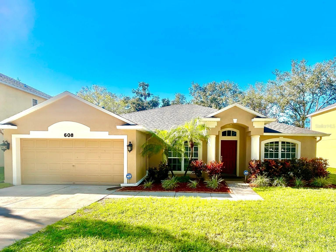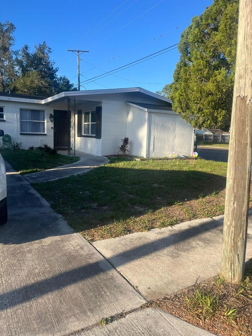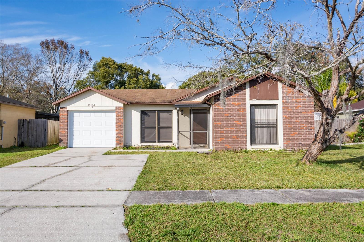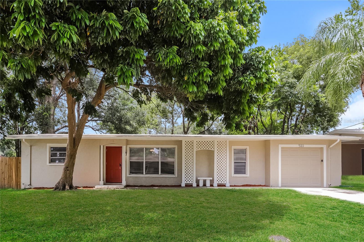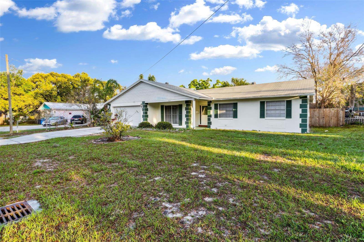1561 Blue Magnolia Road, BRANDON, FL 33510
Property Photos
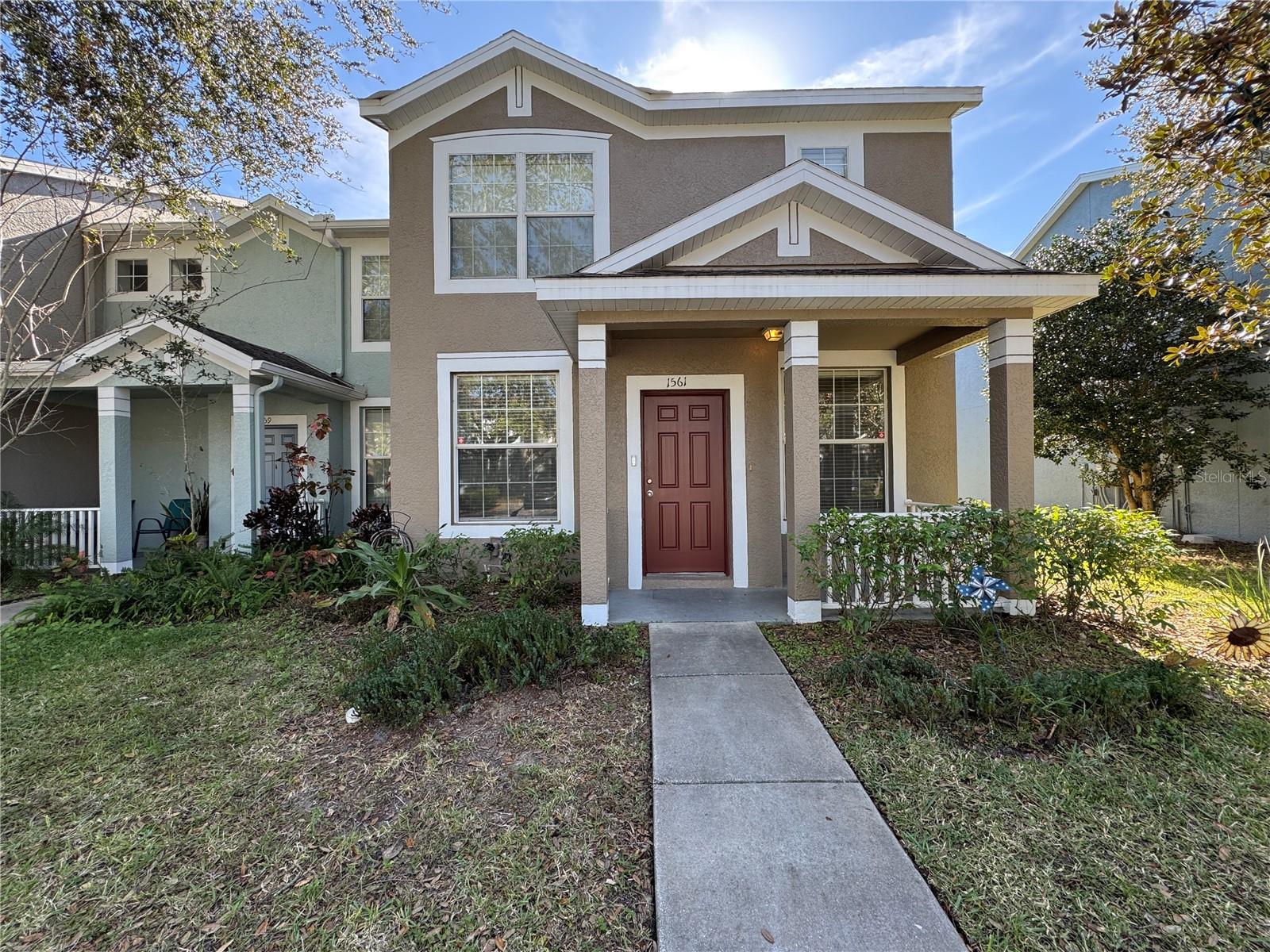
Would you like to sell your home before you purchase this one?
Priced at Only: $2,100
For more Information Call:
Address: 1561 Blue Magnolia Road, BRANDON, FL 33510
Property Location and Similar Properties
- MLS#: TB8330880 ( Residential Lease )
- Street Address: 1561 Blue Magnolia Road
- Viewed: 40
- Price: $2,100
- Price sqft: $1
- Waterfront: No
- Year Built: 2005
- Bldg sqft: 1638
- Bedrooms: 3
- Total Baths: 3
- Full Baths: 3
- Days On Market: 26
- Additional Information
- Geolocation: 27.9466 / -82.3087
- County: HILLSBOROUGH
- City: BRANDON
- Zipcode: 33510
- Subdivision: Lakewood Ridge Twnhms
- Provided by: CHARLES RUTENBERG REALTY INC
- Contact: Zayne Amin
- 727-538-9200

- DMCA Notice
-
DescriptionAvailable for immediate move in! This charming end unit 1638 sqft Townhome in the gated community of Lakewood Ridge boasts a spacious layout with formal living room/dining room area, separate family room and split bedroom floorplan with 3 bedrooms and 3 FULL bathrooms. You will appreciate the neutral interior colors that match any decor and all new wall to wall custom tile flooring! The kitchen has everything you need, including a breakfast bar for snacks or quick meals when you're on the go! Appliances include refrigerator, range, dishwasher and garbage disposal, washer, and dryer. The covered patio offers a lovely setting. Water and garbage services are included in the monthly rent. Don't miss your chance to live in this sought after Brandon location that's near I 75 and the Crosstown Expressway, with tons of shopping and dining options just a few minutes away!
Payment Calculator
- Principal & Interest -
- Property Tax $
- Home Insurance $
- HOA Fees $
- Monthly -
Features
Building and Construction
- Covered Spaces: 0.00
- Exterior Features: Lighting, Other, Sidewalk, Sliding Doors
- Living Area: 1638.00
Garage and Parking
- Garage Spaces: 0.00
- Parking Features: Assigned, Common
Utilities
- Carport Spaces: 0.00
- Cooling: Central Air, Other
- Heating: Electric
- Pets Allowed: Cats OK, Monthly Pet Fee, Yes
Finance and Tax Information
- Home Owners Association Fee: 0.00
- Net Operating Income: 0.00
Other Features
- Appliances: Dishwasher, Range, Refrigerator
- Country: US
- Furnished: Unfurnished
- Interior Features: Built-in Features, Ceiling Fans(s), Open Floorplan, Other
- Levels: Two
- Area Major: 33510 - Brandon
- Occupant Type: Vacant
- Parcel Number: U-21-29-20-75D-000016-00008.0
- Views: 40
Owner Information
- Owner Pays: None, Other, Trash Collection
Similar Properties
Nearby Subdivisions
B H Sub Including
Broadway Centre Twnhms
Hudsons Haven 1st Add
Lakemont Hills Ph I
Lakeview Village Sec I
Lakeview Village Sec L Uni
Lakewood Ridge Twnhms
Melanie Manor Sub
Regency Key Twnhms
Russellwood A Condo
Schoolview Estates
The Carlisle Club
The Hamptons At Brandon A Cond
Timber Creek
Woodberry Prcl B C Ph

- Dawn Morgan, AHWD,Broker,CIPS
- Mobile: 352.454.2363
- 352.454.2363
- dawnsellsocala@gmail.com


