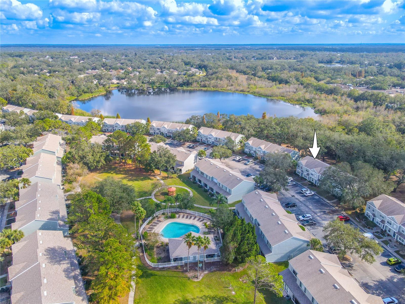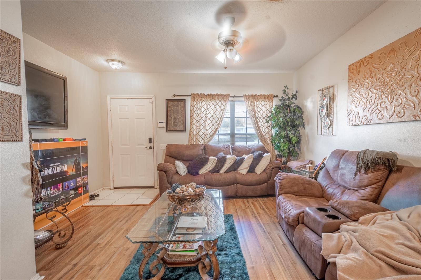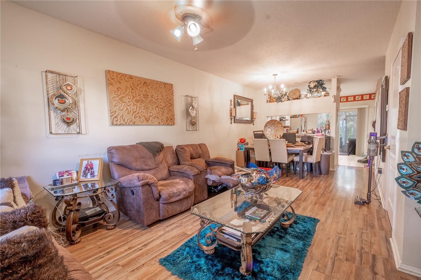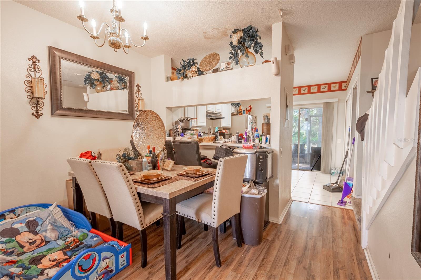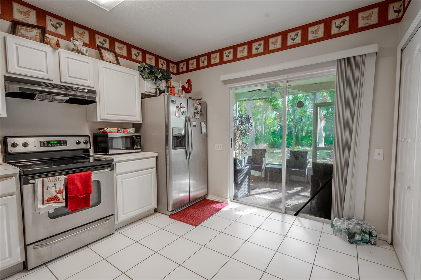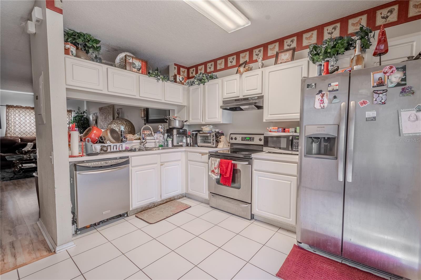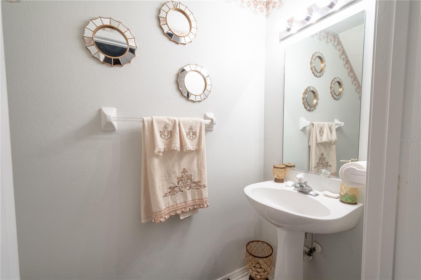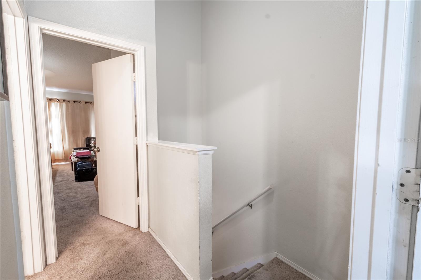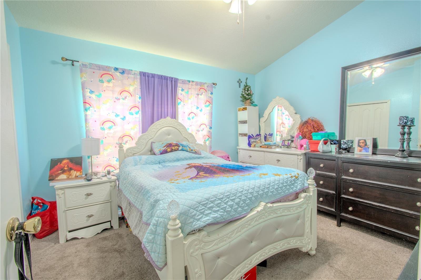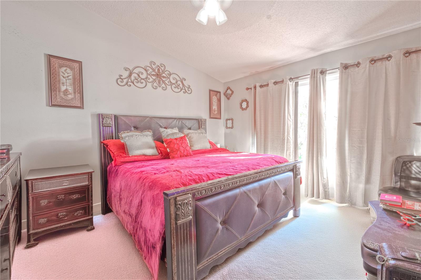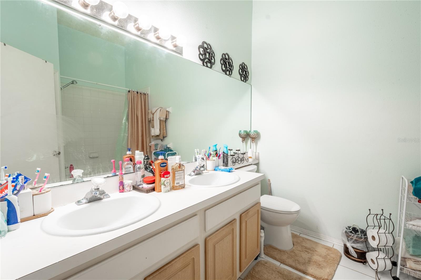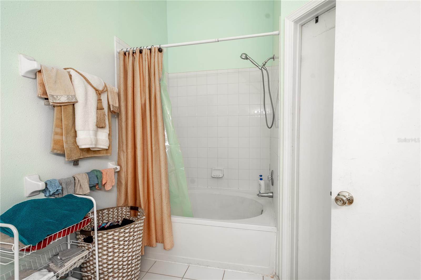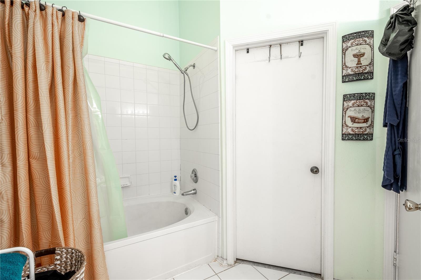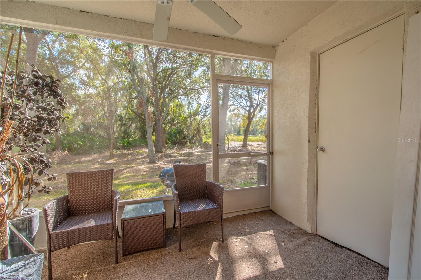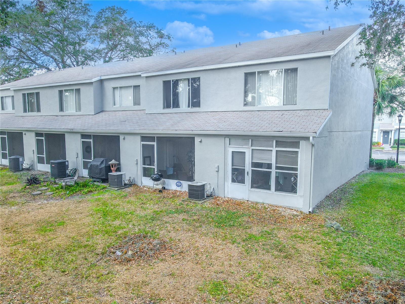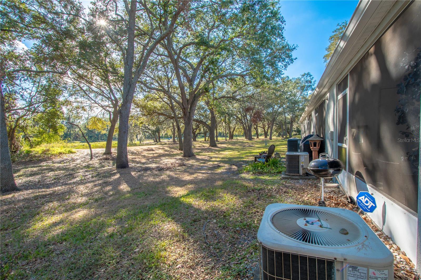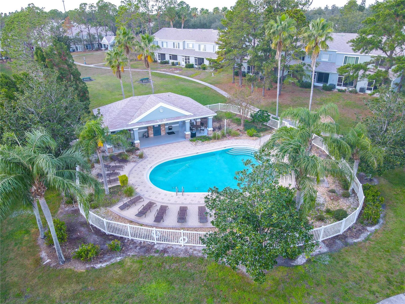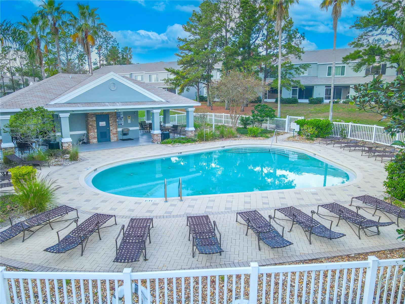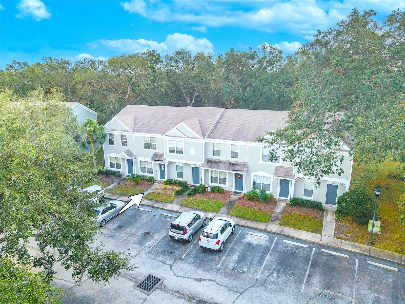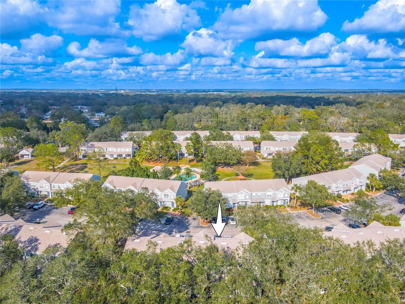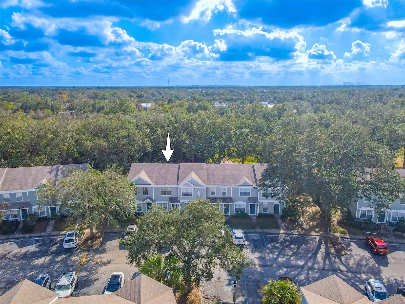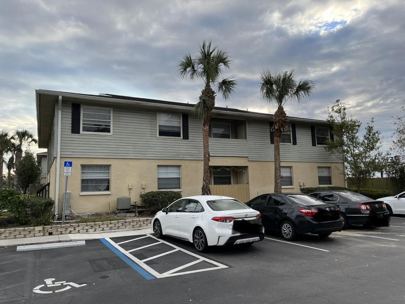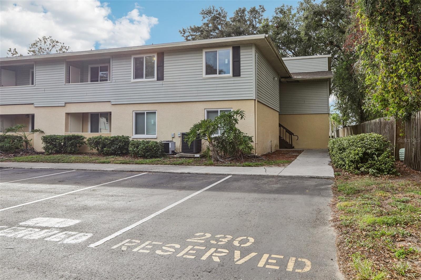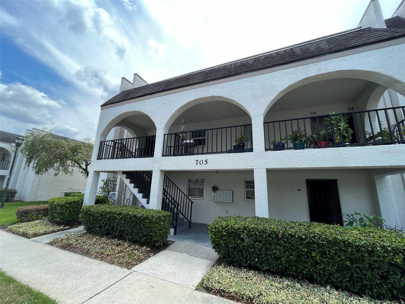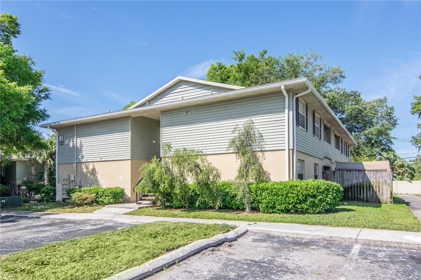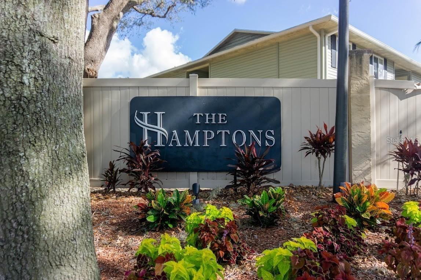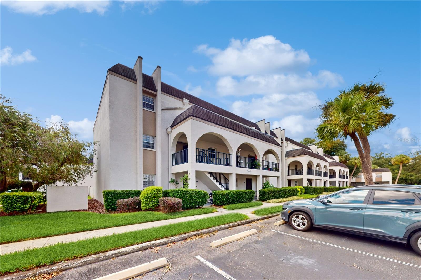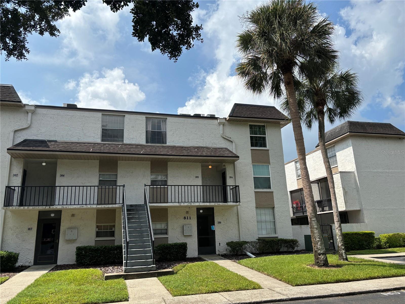2432 Lake Woodberry Circle 2432, BRANDON, FL 33510
Property Photos
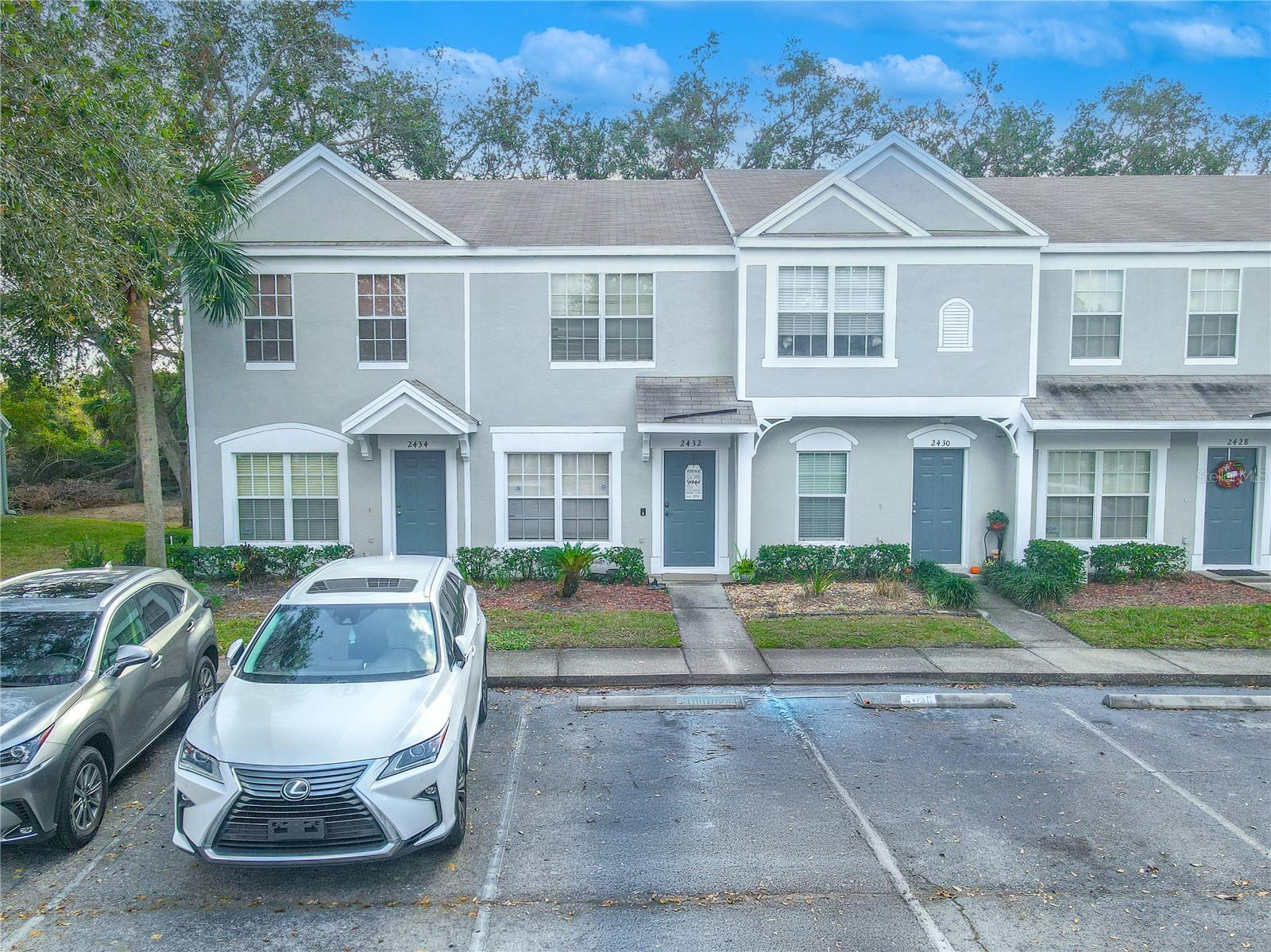
Would you like to sell your home before you purchase this one?
Priced at Only: $210,000
For more Information Call:
Address: 2432 Lake Woodberry Circle 2432, BRANDON, FL 33510
Property Location and Similar Properties
- MLS#: TB8331935 ( Residential )
- Street Address: 2432 Lake Woodberry Circle 2432
- Viewed: 5
- Price: $210,000
- Price sqft: $189
- Waterfront: No
- Year Built: 2002
- Bldg sqft: 1110
- Bedrooms: 2
- Total Baths: 2
- Full Baths: 1
- 1/2 Baths: 1
- Days On Market: 21
- Additional Information
- Geolocation: 27.9506 / -82.3218
- County: HILLSBOROUGH
- City: BRANDON
- Zipcode: 33510
- Subdivision: Regency Key Twnhms
- Building: Regency Key Twnhms
- Elementary School: Schmidt HB
- Middle School: McLane HB
- High School: Brandon HB
- Provided by: KELLER WILLIAMS REALTY- PALM H
- Contact: Jodi Avery
- 727-772-0772

- DMCA Notice
-
DescriptionA practical and well designed 2 bedroom, 1.5 bathroom townhouse in the gated community of Regency Key. Perfect for those who value functionality, this townhome has just the right amount of space and convenience. As you step inside, youre greeted by the living room, featuring neutral tones, wood laminate flooring, and a ceiling fan with a light kit. A picture window brings in natural light, giving the space a bright, welcoming feel. The living room flows into the dining area, which continues the wood laminate flooring and offers a six light chandelier for a cozy dining experience. A pass through window to the kitchen adds convenience and a touch of openness. The kitchen is straightforward yet efficient, featuring ceramic tile flooring, neutral tone cabinets and countertops, and stainless steel appliances, including a French door refrigerator with ice and water dispenser, an electric range, and a dishwasher. The sliding glass door leads to the homes highlight: a private screened in porch. This outdoor space is perfect for relaxing with your morning coffee or unwinding after a long day and includes an additional storage area. A laundry closet in the kitchen houses a washer and dryer for added convenience. A half bath on the first floor, complete with a pedestal sink and commode, is tucked off the living room, making it easily accessible for guests. Upstairs, the primary bedroom features a neutral tone carpet, a vaulted ceiling, a ceiling fan with a light kit, and a built in closet. The second bedroom, equally comfortable, also includes carpeting, a vaulted ceiling, a ceiling fan, and a built in closet. The shared full bathroom is accessible from both the primary bedroom and the hallway. It includes a nirrored vanity with dual sinks and storage, ceramic tile flooring, and a tub with a shower. This townhouse is conveniently located near the interstate, providing easy access to downtown Tampa, as well as a variety of restaurants and shopping options. If youre looking for a townhouse that balances simplicity and practicality with a touch of private outdoor living, this could be the perfect fit.
Payment Calculator
- Principal & Interest -
- Property Tax $
- Home Insurance $
- HOA Fees $
- Monthly -
Features
Building and Construction
- Covered Spaces: 0.00
- Exterior Features: Rain Gutters, Sidewalk, Sliding Doors
- Flooring: Carpet, Ceramic Tile, Laminate
- Living Area: 1110.00
- Roof: Shingle
Property Information
- Property Condition: Completed
Land Information
- Lot Features: In County, Level, Paved
School Information
- High School: Brandon-HB
- Middle School: McLane-HB
- School Elementary: Schmidt-HB
Garage and Parking
- Garage Spaces: 0.00
Eco-Communities
- Water Source: Public
Utilities
- Carport Spaces: 0.00
- Cooling: Central Air
- Heating: Central
- Pets Allowed: Yes
- Sewer: Public Sewer
- Utilities: Cable Available, Electricity Connected, Phone Available, Sewer Connected, Water Connected
Finance and Tax Information
- Home Owners Association Fee Includes: Cable TV, Pool, Insurance, Maintenance Structure, Recreational Facilities, Sewer, Trash, Water
- Home Owners Association Fee: 400.00
- Net Operating Income: 0.00
- Tax Year: 2024
Other Features
- Appliances: Electric Water Heater, Range, Refrigerator
- Association Name: Ameri-Tech/Ronny Dunner
- Association Phone: 7277268000 x 405
- Country: US
- Interior Features: Ceiling Fans(s)
- Legal Description: REGENCY KEY TOWNHOMES LOT 2 BLOCK 14
- Levels: Two
- Area Major: 33510 - Brandon
- Occupant Type: Tenant
- Parcel Number: U-20-29-20-5MQ-000014-00002.0
- Style: Other
- Unit Number: 2432
- View: Trees/Woods
- Zoning Code: PD
Similar Properties

- Dawn Morgan, AHWD,Broker,CIPS
- Mobile: 352.454.2363
- 352.454.2363
- dawnsellsocala@gmail.com


